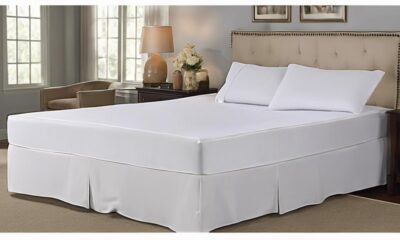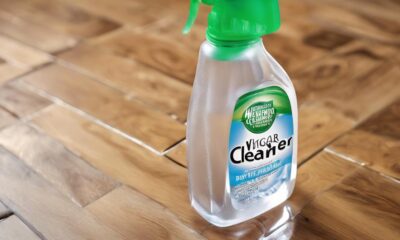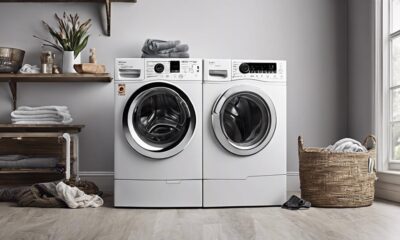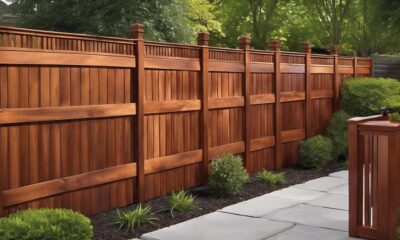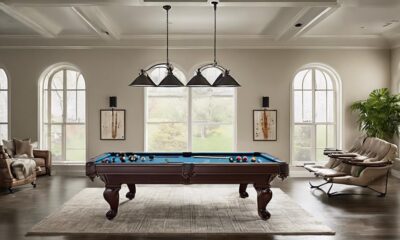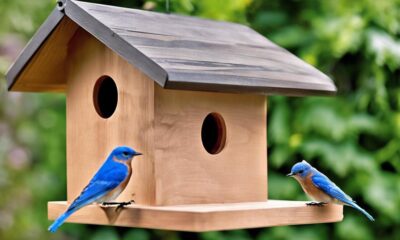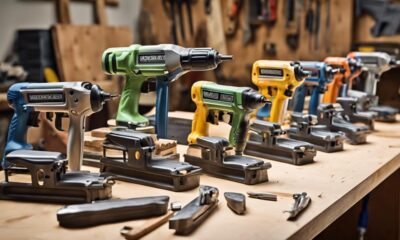Architecture Home Styles
Why Are Pole Barns Cheaper Than Traditional Buildings?
A budget-friendly solution for construction, pole barns offer surprising cost savings that defy traditional building norms.
Pole barns present a peculiar puzzle in the construction industry—why are they more pocket-friendly than traditional buildings?
The answer lies in their innovative approach to construction, which manages to cut costs without compromising quality.
While the initial savings are enticing, there's more to this story than meets the eye.
Let's unravel the mystery behind the affordability of pole barns and discover the secrets that make them a budget-conscious builder's dream.
Key Takeaways
- Efficient post-frame techniques reduce material usage and construction time.
- Simplified foundation requirements eliminate the need for costly concrete footings.
- Faster construction timelines lead to significant savings in labor costs.
- Lower maintenance and operating costs due to durable materials and reduced upkeep.
Cost-Effective Construction Techniques
Pole barns offer a more cost-effective construction approach compared to traditional buildings due to their efficient post-frame techniques. Unlike traditional structures that require extensive materials like concrete for footings, pole barns utilize fewer materials, primarily wood and steel, reducing overall costs significantly. The simplicity of post-frame construction in pole barns eliminates the need for a concrete foundation, which is a major cost-saving factor. By using poles as the main structural support, pole barns achieve structural integrity without the need for extensive and expensive building materials.
The streamlined construction process of pole barns not only reduces the amount of materials needed but also speeds up the building timeline, further contributing to cost savings. This efficiency in construction techniques makes pole barns a more affordable option when compared to traditional building methods.
Efficient Material Usage
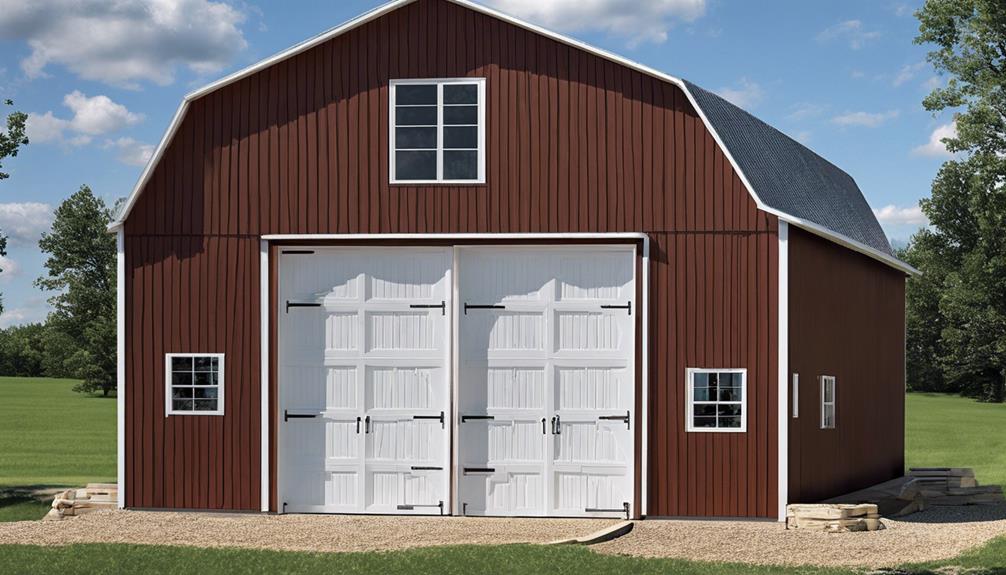
Efficient material usage plays a crucial role in distinguishing the cost-effective nature of construction methods between pole barns and traditional buildings. When comparing the two construction styles, the following key points highlight the efficient use of materials in pole barns:
- Wooden Posts vs. Steel or Concrete: Pole barns utilize wooden posts as the primary structural support, which is a cost-effective alternative to traditional building materials like steel or concrete.
- Reduced Material Waste: The simplicity of pole barn construction methods leads to reduced material waste, contributing to lower overall construction expenses.
- Minimal Foundation Requirements: Pole barns don't require a concrete foundation like traditional buildings, further reducing the amount of materials needed for construction.
- Efficient Roof Trusses: Pole barns typically use metal roof trusses that are cost-effective and easy to install compared to traditional roofing systems.
These factors highlight how the efficient use of materials in pole barn construction makes them a more affordable option compared to traditional buildings.
Simplified Foundation Requirements
With simplified foundation requirements, pole barns differ significantly from traditional buildings in terms of construction costs and labor efficiency. Unlike traditional buildings that necessitate a time-consuming and costly concrete foundation, pole barns utilize wooden posts driven directly into the ground. By forgoing the intricate concrete footings, pole barns achieve substantial cost savings in both material and labor.
This streamlined approach to foundation requirements not only reduces construction costs but also enhances labor efficiency, making pole barns a highly cost-effective alternative to traditional building methods. The simplicity of the foundation in pole barn construction allows for quicker installation of the structural components, further contributing to the overall efficiency of the building process.
In essence, the use of wooden posts instead of a full concrete foundation in pole barns exemplifies a modern and innovative approach to construction, demonstrating how strategic design choices can result in significant cost and time savings.
Faster Construction Timelines
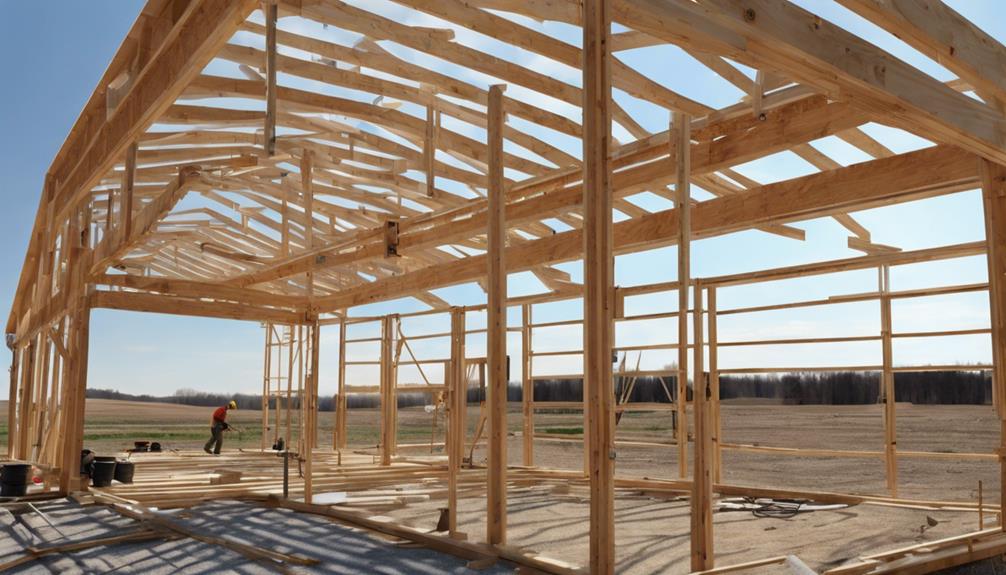
In terms of construction timelines, the efficiency of pole barns outpaces that of traditional buildings due to their streamlined assembly process. The quick assembly of pole buildings offers quicker completion times, significantly reducing labor costs compared to traditional construction methods. This makes pole barns a cost-effective option for various applications.
Key points to consider include:
- Pole barns can be erected in as little as three to five days, showcasing their quicker completion times.
- The simplified construction process of pole buildings leads to significant savings in labor costs.
- Traditional buildings often require longer construction periods due to intricate designs and foundation requirements, resulting in higher labor costs.
- Quick assembly of metal buildings not only saves time but also contributes to faster construction timelines, making them a more efficient choice when compared to traditional buildings.
Lower Maintenance and Operating Costs
Pole barns' simplistic construction and reduced components result in lower maintenance costs and operational expenses compared to traditional stick-built buildings. These structures commonly use treated wood poles directly into the ground to support the roof, requiring fewer materials and less labor-intensive upkeep.
The roof design of pole barns, often covered with metal siding, contributes to their durability and longevity with minimal maintenance requirements. Operating costs for pole barns are notably lower as they're typically free from the complexities of traditional building systems, translating into cost savings over time.
In contrast, traditional buildings may incur higher maintenance expenses due to the intricate features and materials used, necessitating regular repairs and upkeep. By offering a more straightforward and cost-effective solution for long-term maintenance, pole barns present a compelling option for those seeking to reduce overall building costs while ensuring structural integrity and functionality.
Frequently Asked Questions
Why Is a Pole Barn Cheaper?
Pole barns are cheaper due to their efficient use of materials and simplified construction methods. They utilize wooden posts and minimal foundation requirements, reducing overall costs significantly.
What Are the Negatives to a Pole Barn House?
When considering pole barn houses, it's important to note potential drawbacks. These structures often require more maintenance due to their wooden post construction, which can lead to increased upkeep costs.
Achieving energy efficiency may also be challenging, as additional insulation work might be necessary. Furthermore, limited interior clearances and a shorter lifespan compared to traditional buildings are common issues.
Resale value tends to be lower, and susceptibility to weather damage and pests can be higher in pole barn houses.
What Is the Cheapest Style of Barn to Build?
When it comes to building barns on a budget, the cheapest style to construct is the pole barn. Using a clever combination of wooden posts and minimal foundation work, this method slashes costs without sacrificing quality.
What Is the Difference Between a Pole Barn and a Traditional Barn?
When comparing a pole barn to a traditional barn, the key difference lies in the foundational support structure. Pole barns utilize wooden posts instead of a full foundation like traditional barns. This design choice simplifies construction, reduces material and labor costs, and speeds up the building process.
The straightforward nature of pole barns allows for efficient and cost-effective construction, making them a popular choice for many seeking a practical building solution.
Conclusion
In conclusion, the cost-effective construction methods, efficient material usage, simplified foundation requirements, faster construction timelines, and lower maintenance costs all contribute to the affordability of pole barns compared to traditional buildings.
For example, a recent study by construction experts showed that a farmer saved over 30% on building costs by choosing a pole barn for his new storage facility, allowing him to invest more in other aspects of his business.
- About the Author
- Latest Posts
Introducing Ron, the home decor aficionado at ByRetreat, whose passion for creating beautiful and inviting spaces is at the heart of his work. With his deep knowledge of home decor and his innate sense of style, Ron brings a wealth of expertise and a keen eye for detail to the ByRetreat team.
Ron’s love for home decor goes beyond aesthetics; he understands that our surroundings play a significant role in our overall well-being and productivity. With this in mind, Ron is dedicated to transforming remote workspaces into havens of comfort, functionality, and beauty.
Architecture Home Styles
10 Features That Make a Modern Mansion Stand Out
Discover how modern mansions redefine luxury living with ten standout features, starting with the letter 'H', that will leave you inspired and in awe.

When it comes to modern mansions, ten distinct features set them apart and define contemporary luxury living. From sleek lines and geometric shapes to a simple color palette, these residences exude sophistication.
But what truly makes a modern mansion stand out are the innovative architectural features, luxurious outdoor amenities, and state-of-the-art home automation. The blend of sustainable design elements and high-end kitchen upgrades creates an intriguing mix of style and functionality that leaves a lasting impression.
Key Takeaways
- Smart home integration for convenience and luxury.
- Sustainable design elements promoting eco-friendliness.
- Luxurious outdoor amenities for entertainment and relaxation.
- State-of-the-art home automation for enhanced living experiences.
Smart Home Technology Integration
Integrating smart home technology into modern mansions revolutionizes the way we experience comfort, convenience, and security in our living spaces. Imagine walking into a room and effortlessly adjusting the lighting to suit your mood with automated lighting systems. Voice-activated assistants cater to your every command, from playing your favorite music to setting the perfect temperature with smart thermostats. These innovations not only enhance our daily routines but also contribute to energy efficiency and sustainability.
Security systems in modern mansions go beyond the traditional alarms. Surveillance cameras, motion sensors, and remote monitoring provide peace of mind, knowing that your home is protected around the clock. Automated blinds add a touch of luxury and privacy, controlled at the touch of a button or through voice commands. Smart appliances further elevate the living experience, with self-cleaning ovens, touchscreen refrigerators, and automated coffee makers simplifying daily tasks.
Incorporating advanced audio systems and entertainment setups, modern mansions offer immersive experiences for residents and guests alike. The seamless integration of these smart home technologies creates a liberating environment where comfort, convenience, and security converge effortlessly.
Sustainable Design Elements

Sustainable design elements play a crucial role in shaping the eco-conscious and efficient characteristics of modern mansions. When incorporating these elements into the design, modern mansions not only reduce their environmental impact but also create a healthier and more sustainable living environment.
Some key sustainable design elements found in modern mansions include:
- Eco-Friendly Materials: Utilizing materials like bamboo, reclaimed wood, and recycled glass helps reduce the carbon footprint of the construction process.
- Energy-Efficient Solutions: Implementing solar panels, LED lighting, and smart home technology enables modern mansions to operate efficiently and sustainably.
- Indoor Air Quality: Enhancing air quality through air purification systems, natural ventilation, and low VOC paints promotes a healthier indoor environment.
- Space Optimization: Maximizing efficiency with built-in storage and multifunctional furniture allows for a more functional and sustainable use of space.
- Smart Home Features: Integrating energy monitoring devices and security cameras enhances connectivity and security within the modern mansion.
Luxurious Outdoor Amenities
When it comes to modern mansions, we can't help but be drawn to the allure of poolside entertainment areas, complete with luxurious cabanas and sleek lounging spaces.
Picture relaxing in a spa or Jacuzzi, surrounded by lush greenery and the soothing sounds of nature.
And who can resist the appeal of an outdoor kitchen oasis, where culinary delights can be prepared and enjoyed al fresco under the open sky?
Poolside Entertainment Area
Nestled within a modern mansion, the poolside entertainment area beckons with opulent outdoor amenities designed to elevate social gatherings to a luxurious experience.
- Outdoor Kitchen: A fully equipped outdoor kitchen with state-of-the-art appliances for culinary delights.
- Bar: A stylish bar area stocked with premium beverages and seating for guests to enjoy cocktails by the pool.
- Lounge Space: Plush seating arrangements creating a cozy ambiance for relaxation and conversation.
- Built-in BBQ Grill: A top-of-the-line BBQ grill perfect for hosting outdoor feasts and grilling sessions.
- Outdoor Fireplace: An elegant outdoor fireplace adds warmth and sophistication for evening gatherings.
These lavish features combine to create a captivating poolside entertainment area that sets the stage for unforgettable moments of leisure and luxury.
Spa and Jacuzzi
Our exploration of the opulent outdoor amenities in a modern mansion now shifts to the luxurious spa and Jacuzzi, where relaxation and entertainment reach new heights of sophistication and comfort.
| Premium Experience | Sleek Design | Integrated Technology |
|---|---|---|
| Indulge in a premium experience with a state-of-the-art outdoor spa that boasts high-end finishes and sleek design elements. | The sleek design of the Jacuzzi complements the modern aesthetic of the mansion, offering a luxurious retreat for relaxation and rejuvenation. | Integrated technology enhances the spa experience, allowing for personalized settings and advanced controls for the perfect ambiance. |
The outdoor spa and Jacuzzi blend seamlessly with the landscape, providing a private oasis with breathtaking views. These amenities elevate the outdoor living space, creating a serene haven for residents and guests to unwind in style.
Outdoor Kitchen Oasis
Transform your outdoor space into a culinary paradise with a luxurious outdoor kitchen oasis found in modern mansions.
- High-end appliances: Equipped with top-of-the-line appliances for a seamless cooking experience.
- Custom cabinetry: Tailored cabinetry adds a touch of sophistication and functionality.
- Luxurious countertops: Sleek and elegant countertops that elevate the aesthetic of the outdoor kitchen.
- Al fresco dining: Enjoy dining under the stars with a dedicated space for outdoor meals.
- Entertaining guests: Perfect for hosting gatherings with built-in grills, refrigerators, and ample seating areas.
Elevate your outdoor living experience with a modern outdoor kitchen oasis that combines style, functionality, and luxury to create a captivating space for culinary delights and entertaining guests.
State-of-the-Art Home Automation
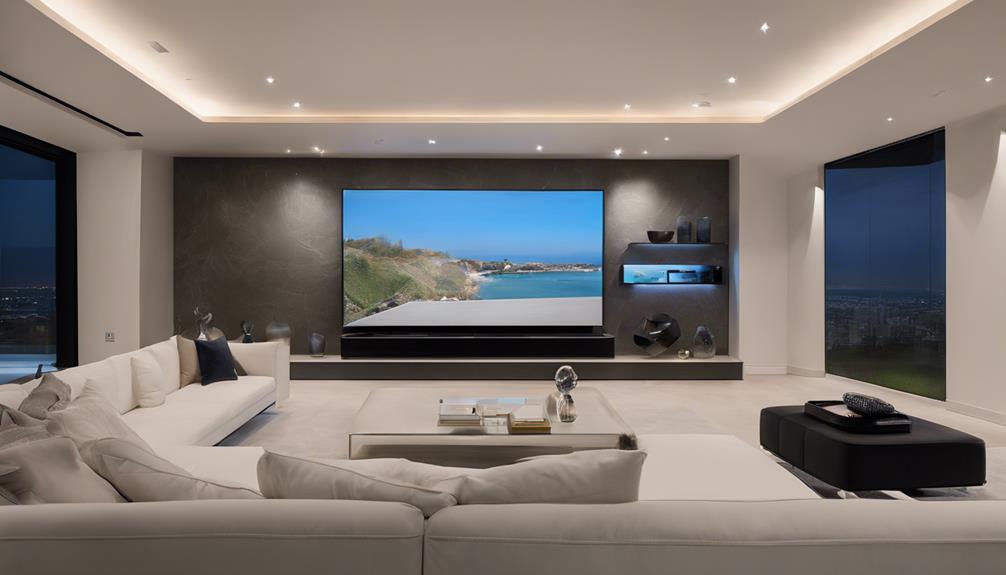
When it comes to modern mansions, state-of-the-art home automation systems revolutionize daily living by allowing seamless remote control of various aspects such as lighting, temperature, security, and entertainment. These smart technology integrations enable voice-activated commands, providing unparalleled convenience. Advanced security systems with real-time monitoring offer peace of mind, enhancing safety within the home. What sets modern mansions apart is the level of home automation customization available, tailoring the living experience to individual preferences and needs.
Moreover, energy-efficient appliances like smart thermostats and automated blinds are commonly featured in these homes, contributing to sustainability efforts while optimizing comfort. The ability to monitor and control various systems in real-time adds a layer of sophistication and efficiency to daily routines. With state-of-the-art home automation at the forefront, modern mansions offer a harmonious blend of luxury, convenience, and innovation, setting a new standard for contemporary living.
Innovative Architectural Features

When exploring modern mansion designs, we uncover unique design elements that set these homes apart.
Sustainable building materials play a pivotal role in shaping the eco-conscious nature of these architectural marvels.
These features not only enhance the aesthetic appeal but also contribute to a greener, more efficient living environment.
Unique Design Elements
In modern mansions, one can often find innovative architectural features that elevate the design aesthetic and create a truly captivating living space.
- Cantilevered structures that defy gravity and create a sense of weightlessness.
- Green roofs adorned with lush vegetation, blending the mansion seamlessly with nature.
- Floating staircases that appear to float in mid-air, adding a touch of magic to the interior.
- Sculptural rooflines that break away from traditional designs, making a bold architectural statement.
- Floor-to-ceiling glass walls and skylights that flood the space with natural light, blurring the lines between indoor and outdoor living.
Each of these elements contributes to the uniqueness and charm of modern mansion design, setting them apart as architectural masterpieces.
Sustainable Building Materials
Utilizing sustainable building materials in modern mansions not only reduces environmental impact but also enhances energy efficiency and promotes a healthier indoor environment. Materials like bamboo, reclaimed wood, and recycled glass are key components in sustainable construction. These materials not only help in preserving natural resources but also add a unique aesthetic to the design.
Incorporating energy-efficient features such as green roofs and solar panels further elevates the sustainability of modern mansions. By using low VOC paints and eco-friendly insulation, indoor air quality is significantly improved, creating a healthier living space. Smart home technology for energy monitoring ensures efficient usage.
Natural ventilation systems and passive heating and cooling strategies reduce the ecological footprint, making modern mansions both luxurious and environmentally conscious.
Wellness and Spa Features

Luxurious wellness and spa amenities in modern mansions transform living spaces into rejuvenating retreats for residents seeking relaxation and self-care. These features go beyond the ordinary, offering a sanctuary within the comfort of home. Imagine stepping into your private oasis where every corner is designed to promote wellness and rejuvenation:
- Steam Rooms: Experience the therapeutic benefits of steam as it envelops you, relaxing your muscles and rejuvenating your skin.
- Saunas: Step into the dry heat of a sauna to detoxify your body, improve circulation, and unwind after a long day.
- Hot Tubs: Sink into the warm, bubbling waters of a hot tub, melting away stress and tension while soothing your body.
- Massage Rooms: Indulge in luxurious spa treatments without leaving your home, with dedicated rooms for massages and bodywork.
- Yoga and Meditation Areas: Find inner peace and balance in specially designed spaces for yoga, meditation, and mindfulness practices.
These wellness areas cater to your every need, ensuring that relaxation and rejuvenation are always within reach.
High-End Kitchen Upgrades

When it comes to high-end kitchen upgrades, we can't overlook the allure of luxury appliances like Sub-Zero refrigerators and Wolf ranges. These top-of-the-line additions not only elevate the aesthetics but also enhance the culinary experience.
Pairing them with smart kitchen technology creates a space that's both stylish and functional.
Luxury Appliances Selection
In modern mansions, the kitchen upgrades showcase top-tier luxury appliances from renowned brands like Sub-Zero, Miele, and Wolf, enhancing both functionality and style.
- Professional-grade refrigerators, ovens, cooktops, and dishwashers offer a seamless kitchen experience.
- Built-in coffee makers, steam ovens, and wine refrigerators add convenience and sophistication.
- Smart technology integration allows for remote monitoring and energy efficiency.
- Customized features cater to the homeowner's needs, providing a luxurious culinary environment.
- Commitment to quality, performance, and cutting-edge design is evident in the selection of luxury appliances, elevating the kitchen to new heights of elegance and functionality.
Smart Kitchen Technology
Our modern mansion embraces cutting-edge smart kitchen technology to revolutionize the culinary experience, elevating functionality and convenience to unparalleled heights. We have integrated a range of high-end upgrades that include touchless faucets, smart refrigerators, and voice-activated assistants. These features not only enhance the aesthetics of our kitchen but also offer practical benefits such as remote monitoring and control, ensuring optimal efficiency. In addition, our smart kitchen boasts built-in coffee makers for that perfect morning brew and automated pantry systems to streamline meal preparation. With personalized cooking settings and seamless automation, our kitchen embodies innovation and sophistication, aligning perfectly with the luxurious design of our modern mansion.
| Features | Description |
|---|---|
| Touchless Faucets | Convenient and hygienic, no need to touch handles. |
| Smart Refrigerators | Keep track of groceries and suggest recipes. |
| Voice-Activated Assistants | Control appliances and get cooking assistance. |
Customized Home Entertainment Spaces

With a focus on luxury and entertainment, modern mansions boast customized home entertainment spaces that cater to diverse interests and offer a lavish retreat within the residence. These spaces are meticulously designed to provide an immersive experience for homeowners and guests, incorporating high-tech amenities and themed decor. Here are some key features that make these entertainment spaces stand out:
- State-of-the-art audiovisual equipment that rivals commercial cinemas
- Comfortable seating arrangements for ultimate relaxation and enjoyment
- Themed decor that transports visitors to different worlds or eras
- Smart home technology integration for seamless control of ambiance
- Customized setups catering to specific hobbies or preferences, such as gaming rooms or private karaoke lounges
These elements come together to create a personalized oasis where individuals can escape into their favorite forms of entertainment without leaving the comfort of their modern mansion.
Unique Art and Design Installations

Immersing ourselves in the world of modern mansions reveals a captivating realm where unique art and design installations redefine luxury living. From original Balinese artwork to ornamental Nicaraguan tile flooring, these design elements elevate the guest experience while adding a touch of regional authenticity. Let's take a closer look at some extraordinary features found in modern mansions around the world:
| Art Installations | Design Elements | Guest Comfort |
|---|---|---|
| Original Balinese artwork | Innovative architectural integration | Luxurious amenities |
| Ornamental Nicaraguan tiles | Locally sourced materials | Cozy and welcoming atmosphere |
| Chic furnishings | Integration of regional authenticity | Personalized services |
| Unique artistic touches | Capturing the essence of the region | Relaxing and rejuvenating spaces |
In these modern mansions, the marriage of art, design, and comfort creates a unique ambiance that resonates with the desires of those seeking liberation in their living spaces. Each detail carefully curated to provide an experience that is both aesthetically pleasing and functionally exceptional.
Eco-Friendly Energy Solutions

When enhancing the sustainability of a modern mansion, incorporating solar panels and energy-efficient appliances is crucial to reducing energy consumption. Embracing eco-friendly energy solutions not only benefits the environment but also promotes a modern and sustainable lifestyle.
To achieve this, consider the following features:
- Smart Home Technology: Utilize smart systems for energy monitoring and optimization, allowing you to control and manage energy usage efficiently.
- Geothermal Heating and Cooling Systems: Implement geothermal solutions for heating and cooling, providing sustainable energy sources for your modern mansion.
- Green Building Materials: Explore options like bamboo flooring and recycled glass countertops to promote eco-friendly living and reduce your carbon footprint.
- Rainwater Harvesting Systems: Consider incorporating rainwater harvesting systems to conserve water and reduce reliance on external sources.
- LED Lighting: Opt for LED lights to enhance energy efficiency and create a modern, well-lit atmosphere in your eco-friendly mansion.
Frequently Asked Questions
What Makes a Modern Mansion?
When we explore what makes a modern mansion, we uncover a world of sleek lines, open spaces, and innovative designs. These homes captivate with their clean shapes, large windows, and smart technology.
Incorporating natural materials like wood and stone, they blend seamlessly with their surroundings. Energy-efficient solutions and seamless indoor-outdoor connections enhance the functionality of these residences, creating a truly luxurious living experience.
How Would You Describe a Modern Mansion?
We'd describe a modern mansion as sleek, with clean lines, and a focus on simplicity and contemporary aesthetics. These homes often showcase open floor plans, industrial elements, and a mix of materials like metal, glass, and wood. These residences prioritize functionality and often incorporate large windows to invite natural light and foster a seamless connection between indoor and outdoor spaces. The difference between modern and traditional homes is evident in their design approach; while traditional homes emphasize ornate details and historical charm, modern homes focus on minimalism and cutting-edge innovation. Additionally, modern mansions frequently integrate smart technology and sustainable features to enhance both convenience and environmental consciousness.
The exterior features can include unique roof designs and progressive elements like solar panels. Overall, a modern mansion stands out for its minimalist yet striking appearance, setting it apart in the world of luxury real estate.
What Make a House Look Modern?
When we talk about what makes a house look modern, it's all about clean lines, minimalistic design, and a neutral color scheme. Incorporating natural light through large windows and open spaces is key to achieving that contemporary vibe.
Using industrial materials like steel, glass, and concrete adds a sleek touch. Embracing smart home technology and energy-efficient solutions elevates the functionality.
Open floor plans and sustainable design practices also play a significant role in giving a house that modern edge.
What Does Every Modern House Have?
Every modern house has clean lines, geometric shapes, and a simple color palette. Design prioritizes the relationship between form and function. Common materials include metal, glass, and steel.
Open floor plans and earth-toned color schemes are popular. Industrial elements like exposed beams and concrete floors enhance the modern aesthetic.
These features create a sleek, minimalist look that defines modern homes and sets them apart.
Conclusion
As modern mansions continue to evolve, it's fascinating to note that over 70% of new luxury homes now incorporate sustainable design elements such as solar panels and energy-efficient appliances. These innovative features not only enhance the functionality and efficiency of these grand residences but also contribute to a more environmentally conscious lifestyle.
Embracing modern luxury living means not only enjoying the opulence of a mansion but also prioritizing sustainability for a better future.
- About the Author
- Latest Posts
Introducing Ron, the home decor aficionado at ByRetreat, whose passion for creating beautiful and inviting spaces is at the heart of his work. With his deep knowledge of home decor and his innate sense of style, Ron brings a wealth of expertise and a keen eye for detail to the ByRetreat team.
Ron’s love for home decor goes beyond aesthetics; he understands that our surroundings play a significant role in our overall well-being and productivity. With this in mind, Ron is dedicated to transforming remote workspaces into havens of comfort, functionality, and beauty.
Architecture Home Styles
What Makes a Home a Chateau: A Step-by-Step Guide
Prepare for a luxurious escape into the world of chateaus as we unravel the secrets behind transforming your home into a sophisticated sanctuary.
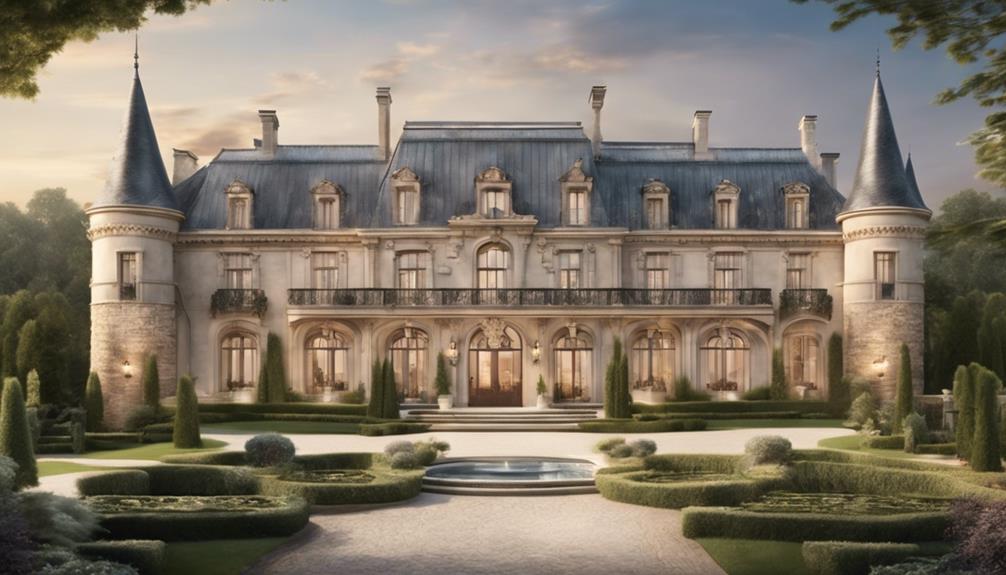
Did you know that chateaus represent less than 1% of all residential properties worldwide when looking at homes? Pretty fascinating, right?
Delving into what truly makes a home a chateau goes beyond mere aesthetics; it's about capturing the essence of opulence and sophistication.
From grand architectural features to intricate interior design details, each step contributes to creating a space that exudes luxury and charm.
Join us on this journey as we uncover the secrets to transforming your home into a chateau-inspired sanctuary. With a touch of timeless elegance and thoughtful design, you can infuse every corner of your space with French-inspired charm. Whether you’re looking to revamp your interiors or expand your high ranch home to accommodate luxurious new features, the possibilities are endless. Together, we’ll explore ideas that blend sophistication with comfort, creating a haven you’ll love coming home to.
Key Takeaways
- Chateau homes feature turrets, grand facades, and ornate stone carvings for architectural distinction.
- Luxurious interiors boast marble flooring, silk fabrics, and rich color palettes for opulent ambiance.
- Ornate furnishings like canopy beds and Louis-style furniture add French elegance and historical richness.
- Elegant outdoor spaces with symmetrical gardens, courtyards, and picturesque views enhance the chateau charm.
Chateau Architecture and Exterior Features
Chateau architecture, with its iconic turrets and grand facades, embodies a timeless elegance that captivates the eye and stirs the imagination. The exterior features of a chateau are integral to its grandeur and historical significance. Ornate stone carvings and intricate roof designs adorn these magnificent structures, showcasing the craftsmanship of a bygone era.
Large windows not only flood the interior with natural light but also offer breathtaking views of the surrounding landscapes, whether they be lush gardens, expansive parks, or rolling vineyards. Each element meticulously designed to harmonize with the estate's surroundings, the architecture of a chateau is a testament to the opulence and prestige of its past inhabitants.
From the elaborate detailing to the imposing presence, every aspect of a chateau's exterior speaks to a rich history and a sophisticated taste that continues to captivate admirers worldwide.
Luxurious Interior Design Elements

Indulging in luxurious interior design elements within a chateau elevates the ambiance to a realm of opulence and sophistication that mesmerizes the senses. As we step into these historic houses, we encounter a regal atmosphere crafted with meticulous attention to detail.
- Ornate Mouldings: Elaborate moldings grace the ceilings and walls, showcasing intricate designs that speak of a bygone era of elegance and grandeur.
- High-Quality Materials: Marble flooring exudes a sense of luxury, while hardwood floors and silk fabrics further enhance the opulent ambiance, inviting one to revel in the tactile sensations of refinement.
- Rich Color Palettes: Deep reds, golds, and blues adorn the walls, creating a regal backdrop that harmonizes with the luxurious textures and finishes, enveloping visitors in a cocoon of extravagance.
Incorporating these elements into the interior design of a chateau not only showcases elegance and sophistication but also transports one to a world where every corner whispers tales of splendor and beauty.
Incorporating Ornate Furnishings
As we immerse ourselves in the opulent world of chateau interior design, the incorporation of ornate furnishings emerges as a pivotal aspect in elevating the grandeur and sophistication of these historic abodes.
Ornate furnishings in a chateau are characterized by intricate carvings, gilding, and luxurious fabrics, creating a sense of opulence and elegance. Antique furniture pieces such as canopy beds, chandeliers, and ornamental mirrors play a significant role in enhancing the French chateau decor.
It's common to find opulent furniture styles like Louis XIV, Louis XV, and Louis XVI in these grand settings, adding a touch of French sophistication. Tapestries, silk drapes, and velvet upholstery are often incorporated to further enrich the lavish ambiance of a chateau interior, elevating its overall charm and beauty.
The presence of ornate furnishings not only reflects the historical richness of a chateau but also contributes to the creation of a luxurious and inviting atmosphere that captivates all who enter.
Creating Elegant Outdoor Spaces

Delicately arranged with manicured gardens and adorned courtyards, the outdoor spaces of a chateau exude an aura of sophistication and tranquility. When creating elegant outdoor spaces in a chateau, attention to detail is paramount. Here are key elements to consider:
- Symmetrical Garden Designs: Manicured gardens with symmetrical layouts are a hallmark of chateau outdoor spaces. These gardens are meticulously planned and maintained to create a sense of balance and harmony.
- Ornate Courtyards: Courtyards in chateaus are often adorned with beautiful fountains and statues, adding a touch of opulence and grandeur. The interplay of water features and sculptures enhances the overall aesthetic appeal.
- Picturesque Seating Areas: Outdoor seating areas in chateaus are strategically placed to offer breathtaking views of the surrounding landscape. Whether it's a terrace overlooking rolling hills or a cozy veranda with garden vistas, these spaces provide ideal spots for relaxation and contemplation.
In a chateau, the landscaping is carefully curated to evoke a serene and inviting atmosphere, where nature seamlessly integrates with the architectural beauty.
Maintaining a Chateau Aesthetic
Preserving the historic charm and grandeur of a chateau property entails meticulous attention to architectural details, elegant furnishings, and exquisite decor.
To maintain a chateau aesthetic, one must focus on enhancing architectural elements such as turrets, towers, and grand rooms, which are quintessential to the chateau feel.
Incorporating elegant furnishings, antique pieces, and ornate decor further elevates the ambiance, creating a sense of opulence and sophistication throughout the space.
Paying close attention to landscaping, gardens, and exterior features is crucial to completing the chateau look, as these aspects contribute significantly to the overall grandeur of the property.
It's essential to ensure that maintenance practices align with the historical and luxurious essence of a chateau, as this will help preserve the authenticity and charm of the property for years to come.
Frequently Asked Questions
What Makes a House a Château?
What sets a home apart as a château lies in its blend of grandeur and elegance. It's not just about size or opulence; it's the harmonious combination of historical significance, architectural beauty, and luxurious amenities that define a château.
These homes symbolize prestige and heritage, embodying a rich tradition of nobility and aristocracy. Owning a château transcends mere property ownership; it's a statement of refined taste and cultural appreciation.
What Are the Characteristics of a Château?
When considering the characteristics of a château, one must appreciate its grandeur, architectural splendor, and historical significance.
These majestic residences boast features like towers, turrets, and expansive grounds that exude elegance and opulence.
The interiors of châteaux are often adorned with high ceilings, grand rooms, and intricate details that reflect the rich cultural heritage of France.
Each château, whether a luxurious estate or a fortified structure, tells a captivating story of French history.
What's the Difference Between a Château and a Castle?
When comparing a château and a castle, it's crucial to note their historical purposes. A château, a symbol of elegance and luxury, was typically a residence for the elite, showcasing opulence and status.
In contrast, castles were primarily defensive structures, equipped with features like moats and battlements for protection. While both are impressive in their own right, the distinction lies in their original functions and architectural styles.
What Is the Difference Between a Villa and a Château?
When comparing a villa and a château, one must consider their distinct characteristics. Villas, originating from Italy, boast opulent living spaces and often embrace a modern aesthetic for luxurious comfort.
Châteaux, on the other hand, are grand French country houses or castles known for their architectural splendor and extensive grounds. While both properties exude prestige, the villa emphasizes modern amenities, while the château radiates historic charm and formality.
Conclusion
In conclusion, transforming your home into a chateau is a journey of elegance and sophistication. Just as a painter carefully selects their palette to create a masterpiece, the choices you make in your home decor will craft a luxurious sanctuary that reflects your personal style.
Embrace the opulence of chateau living and enjoy the tranquil ambiance it brings to your everyday life. Your home will be a like a symphony of comfort and beauty, a true masterpiece in its own right.
- About the Author
- Latest Posts
Introducing Ron, the home decor aficionado at ByRetreat, whose passion for creating beautiful and inviting spaces is at the heart of his work. With his deep knowledge of home decor and his innate sense of style, Ron brings a wealth of expertise and a keen eye for detail to the ByRetreat team.
Ron’s love for home decor goes beyond aesthetics; he understands that our surroundings play a significant role in our overall well-being and productivity. With this in mind, Ron is dedicated to transforming remote workspaces into havens of comfort, functionality, and beauty.
Architecture Home Styles
What Makes a 30-Year Architectural Shingle Different?
Keen to uncover the unique features that set 30-year architectural shingles apart?

As we stand under a blazing sun, imagine a roof that withstands the harsh elements year after year. Now, visualize a 30-year architectural shingle, with its multi-layered design ensuring durability and style.
But what truly sets these shingles apart from the rest? Stay with us as we unravel the secrets behind their longevity, aesthetic charm, and impact on property value.
Let's explore the world of 30-year architectural shingles and discover why they are a top choice for those seeking more than just a roof over their heads.
Key Takeaways
- 30-Year architectural shingles offer longevity, durability, and enhanced protection against harsh weather conditions.
- Their superior material composition and unique design improve both functionality and aesthetic appeal.
- Investing in these shingles adds value to your property, attracting buyers and increasing resale value.
- Cost-effective over time, they require minimal maintenance, provide exceptional wind resistance, and boost curb appeal.
Longevity and Durability Features
When considering the longevity and durability features of 30-Year architectural shingles, it's evident that they surpass 3-tab shingles in both lifespan and resilience against harsh weather conditions. These specialized shingles are engineered to endure for approximately 30 years, which is twice the lifespan of traditional 3-tab shingles.
The superior durability of 30-Year architectural shingles is particularly notable in their ability to withstand high wind speeds of up to 130 mph, a stark comparison to the 60 mph limit of 3-tab shingles. This enhanced wind resistance ensures the longevity of the roofing system even in areas prone to severe weather conditions.
Moreover, the construction of 30-Year architectural shingles provides increased protection against snow loads and other environmental elements, making them a reliable choice for homeowners looking for long-term cost savings and peace of mind. Their customizable appearance, with dual asphalt strips and tabs of various widths and colors, adds a touch of sophistication to any property while delivering exceptional performance.
Enhanced Aesthetic Appeal

Moving from discussing the Longevity and Durability Features of 30-Year architectural shingles, we now shift our focus to their Enhanced Aesthetic Appeal. Architectural shingles are not just about protection; they are also about elevating the visual appeal of a home. These shingles come in a wide array of colors and textures, allowing homeowners to achieve a customized appearance that suits their style preferences. The dimensional design of these shingles adds depth and dimension to the roof, making it visually interesting and enhancing the overall curb appeal of the property. By offering different widths and colors in each tab, these shingles create a roof that is visually dynamic and captivating.
| Features | Description |
|---|---|
| Colors | Wide variety of colors available to match different home designs. |
| Textures | Diverse textures mimic the look of premium roofing materials. |
| Dimensional Design | Unique design adds depth and dimension, enhancing the roof's aesthetic appeal. |
| Customized Appearance | Allows for a personalized look that complements the overall style of the home. |
| Visually Interesting | Creates a visually captivating roof that stands out in the neighborhood. |
Superior Material Composition
Crafted with a meticulous blend of high-quality asphalt strips, 30-year architectural shingles boast an exceptional material composition that enhances both durability and longevity. The two strips of asphalt create a strong foundation that provides superior protection against the elements, ensuring a long-lasting roof for your home. These shingles are designed with tabs of varying widths and colors, allowing for a customized appearance that can enhance the overall aesthetic of your property.
In addition to their customized look, 30-year architectural shingles offer remarkable wind resistance, capable of withstanding speeds of up to 130 mph. This feature makes them a reliable choice for areas prone to high winds. Furthermore, their composition enables them to handle heavy snow loads, adding an extra layer of protection during harsh winters. By investing in these shingles, not only are you fortifying your home with durable roofing materials, but you're also increasing the overall value of your property.
Impact on Property Value

Our examination of 30-Year Architectural Shingles now shifts to their significant influence on property value, a crucial aspect impacted by their superior durability and aesthetic attributes. Homes adorned with these shingles often command higher resale values due to their exceptional longevity and weather resistance.
The robust nature of 30-Year Architectural Shingles ensures extended protection, thereby safeguarding the property's structural integrity and enhancing its overall value. Investing in these shingles not only secures the home but also attracts potential buyers seeking premium roofing materials, ultimately leading to higher property appraisal values.
Moreover, the wide range of customization options available, including various colors and textures, allows homeowners to enhance the property's curb appeal significantly, further augmenting its perceived value in the real estate market.
The association of 30-Year Architectural Shingles with higher property value underscores the notion of investing in quality, durable roofing materials that resonate with discerning homebuyers looking for a lasting and valuable investment.
Cost-Effectiveness and ROI
When evaluating the cost-effectiveness and return on investment of 30-Year Architectural Shingles, it becomes evident that their initial higher cost translates into long-term savings and benefits for homeowners. Here's why:
- Durability and Longevity: 30-Year Architectural Shingles are built to last, requiring minimal maintenance and replacement, thus reducing long-term costs.
- Installation Costs: While the initial installation costs may be higher, the longevity and durability of these shingles make them a cost-effective choice over time.
- Wind Resistance and Customization Options: These shingles offer superior wind resistance, reducing the risk of damage and the need for repairs. Additionally, the various customization options available allow homeowners to tailor their roofs to their preferences.
- Home Value and Curb Appeal: Investing in 30-Year Architectural Shingles not only enhances protection from snow loads but also boosts the overall curb appeal of the home, potentially increasing its value in the real estate market.
Frequently Asked Questions
Are 30 Year Architectural Shingles Good?
They are excellent! 30-year architectural shingles are a top choice for lasting durability and enhanced protection. With customizable options in colors and textures, these shingles increase home value and equity, making them a worthwhile investment.
How Can You Tell the Difference Between 20 and 30 Year Shingles?
Spotting the difference between 20 and 30-year shingles is like reading a book in a foreign language – challenging at first, but once you know the key signs, it becomes second nature. Let's dive in!
What Is the Difference Between Architectural Shingles and Regular Shingles?
Architectural shingles, unlike regular ones, feature multi-dimensional layers for enhanced aesthetics and durability. They last up to 30 years, withstand higher wind speeds, offer customization options, and elevate a home's appearance. Their design innovations set them apart from traditional shingles.
Are 15 Year Shingles Better Than 30 Year Shingles?
We believe 30-year shingles outperform 15-year options due to their superior durability, high wind resistance up to 130 mph, longer lifespan, and customizable appearance. Investing in 30-year shingles increases home value and protection.
Conclusion
In conclusion, the durability and longevity of 30-year architectural shingles make them a superior choice for homeowners looking for a long-lasting roofing solution. Their robust design ensures they can withstand harsh weather conditions, providing peace of mind and reducing the likelihood of frequent repairs. Additionally, understanding the architectural shingle replacement timeline can help homeowners plan for maintenance and budgeting more effectively. With proper care and installation, these shingles can maintain their aesthetic appeal and performance for decades.
Did you know that homes with architectural shingles can increase their property value by up to 5%?
The investment in these high-quality shingles not only enhances the aesthetic appeal of your home but also provides a solid return on investment in the long run.
- About the Author
- Latest Posts
Introducing Ron, the home decor aficionado at ByRetreat, whose passion for creating beautiful and inviting spaces is at the heart of his work. With his deep knowledge of home decor and his innate sense of style, Ron brings a wealth of expertise and a keen eye for detail to the ByRetreat team.
Ron’s love for home decor goes beyond aesthetics; he understands that our surroundings play a significant role in our overall well-being and productivity. With this in mind, Ron is dedicated to transforming remote workspaces into havens of comfort, functionality, and beauty.
-

 Decor2 weeks ago
Decor2 weeks agoMaximalist Decor Explained: Embrace More Style
-

 Vetted3 weeks ago
Vetted3 weeks ago15 Best Foot Massagers for Neuropathy to Soothe Your Feet and Relieve Discomfort
-

 Vetted3 weeks ago
Vetted3 weeks ago15 Best Sports Laundry Detergents for Keeping Your Activewear Fresh and Clean
-
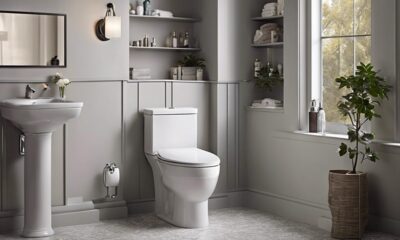
 Vetted4 weeks ago
Vetted4 weeks ago15 Best Tall Toilets for Seniors That Combine Comfort and Safety
-
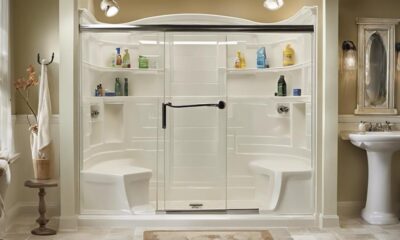
 Vetted5 days ago
Vetted5 days ago15 Best Cleaners for Fiberglass Showers to Keep Your Bathroom Sparkling Clean
-

 Vetted1 week ago
Vetted1 week ago15 Best Organic Pest Control Solutions for a Naturally Pest-Free Home
-
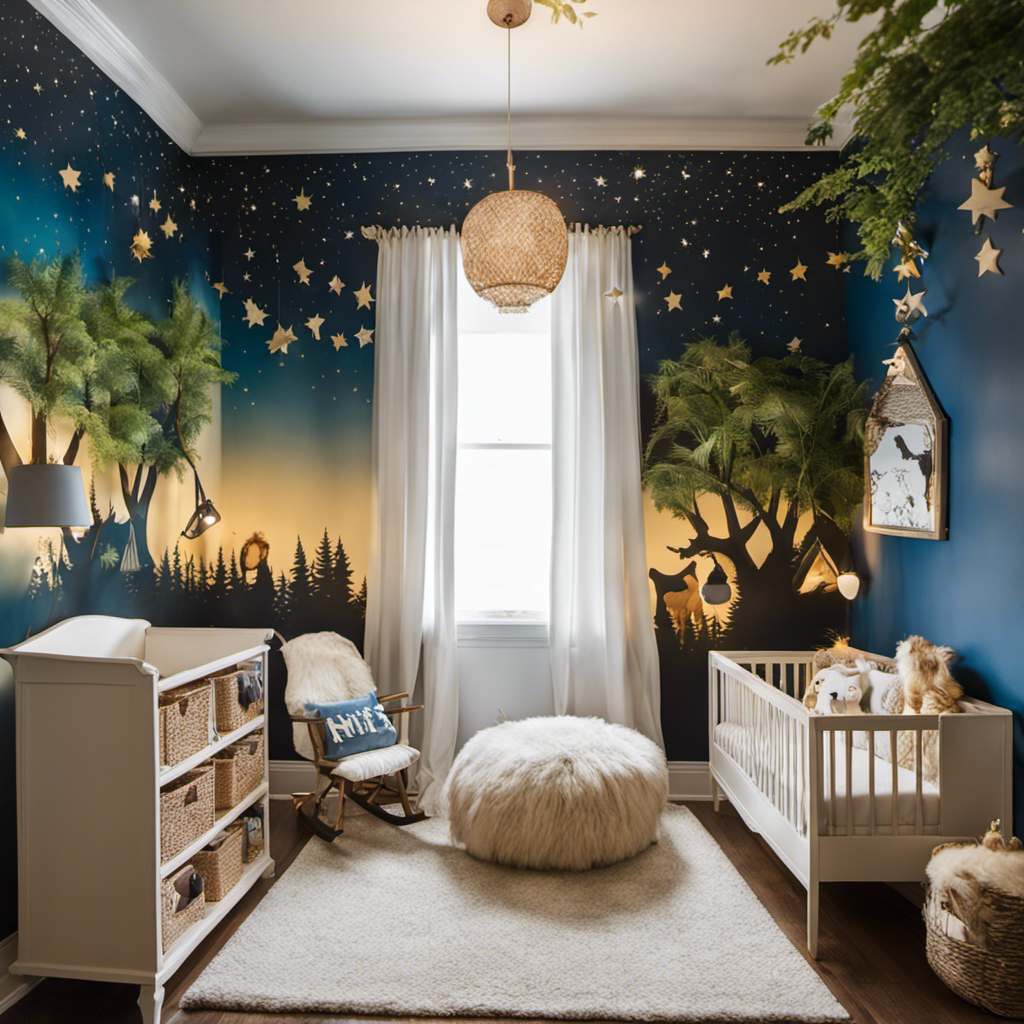
 Decor3 weeks ago
Decor3 weeks agoWhere the Wild Things Are Nursery Decor
-

 Architecture Home Styles3 weeks ago
Architecture Home Styles3 weeks agoExploring the Difference Between Traditional and Contemporary Styles












