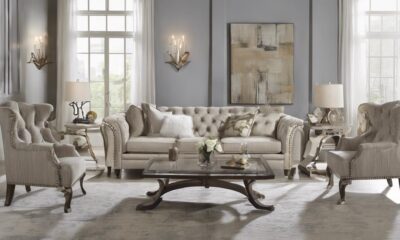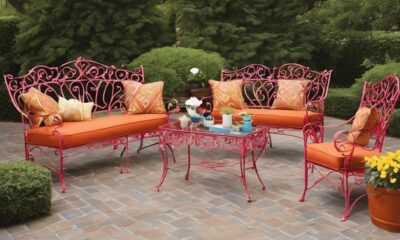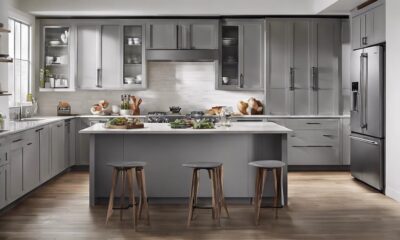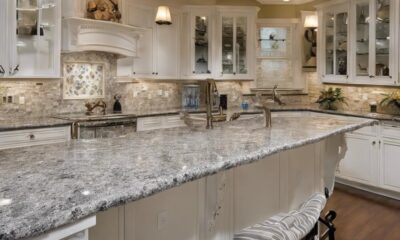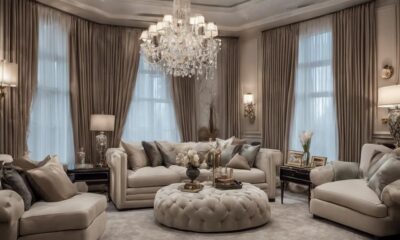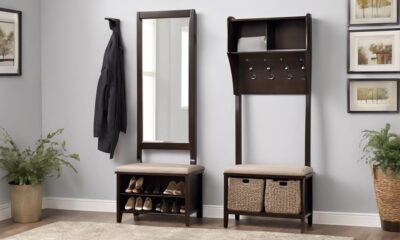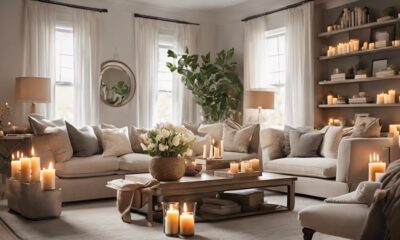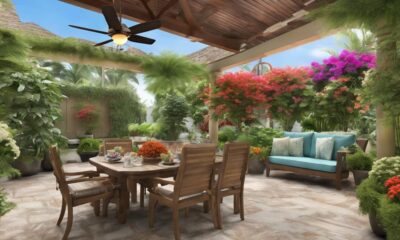Architecture Home Styles
What Are the Key Stages of the Interior Design Process?
Step into the world of interior design as we unravel the essential stages that define the creative journey from concept to completion.

Let’s delve into the key stages that define the interior design process. From the initial brainstorming to the final touches, each phase plays a vital role in shaping a space.
As we navigate through the realms of concept development, design presentation, and technical drawings, we uncover the intricate details that transform a vision into reality.
The journey from imagination to implementation unveils the meticulous planning and creative vision essential for bringing a design project to life.
Key Takeaways
- Initial Design Phase: Gather client information, refine ideas, and tailor designs to match client preferences.
- Design Development Phase: Present concepts, seek feedback, and solidify design direction with client input.
- Technical Development Phase: Create precise drawings, communicate details, and streamline construction processes efficiently.
- Procurement and Installation Phase: Source materials, manage contractors, and ensure quality finishing without compromising design aesthetic.
Initial Consultation
During the initial consultation, we meticulously gather essential information from our clients to lay a solid foundation for the interior design project. Understanding the client's goals, preferences, budget, and project scope is crucial at this stage. We delve deep into the intricacies of the design, ensuring that every aspect aligns with the client's vision for their space. By actively listening to our clients and encouraging them to share their inspirations and ideas, we can tailor the design to reflect their unique style and personality.
This phase serves as the cornerstone of the entire project, setting the tone for what's to come. Through detailed discussions about the project's goals, timeline, and specific requirements, we establish a clear roadmap for the design process. Building a strong working relationship with our clients during the initial consultation is key to ensuring a smooth and successful project execution. Our focus is on creating a collaborative environment where creativity flourishes, and the client's needs are at the forefront of the design journey.
Concept Development

In the realm of interior design, Concept Development marks a pivotal stage where design ideas are honed and tailored to meet the precise needs of the client. During the concept development phase, designers focus on refining solutions that align with the client's needs, ensuring the design integrity remains intact.
This process involves creating conceptual statements accompanied by schematics to articulate the main design concept clearly. Brainstorming various design solutions and meticulously filtering out unworkable ideas are essential steps in this phase to achieve innovative outcomes.
Additionally, presenting the design concepts to the client is a critical aspect of this stage. This presentation typically includes additional sketches, renderings, cost estimates, and proposed completion dates to provide a comprehensive overview.
The ultimate goal of concept development is to solidify the design direction before progressing into the detailed design development phase, ensuring that the final design meets and exceeds the client's expectations.
Design Presentation
Presenting the culmination of design ingenuity to clients, the design presentation stage encapsulates the essence of the envisioned concepts through a comprehensive proposal. This crucial phase involves conveying the design vision effectively to the clients to ensure clarity and alignment.
Here are key elements of a design presentation:
- Design Concept Statement: A concise yet descriptive overview of the design direction and objectives.
- Sketches and Renderings: Visual representations of the proposed design to help clients visualize the end result.
- Cost Estimates and Completion Dates: Providing clients with an understanding of the financial implications and timelines associated with the project.
During the design presentation, client feedback plays a vital role in refining and finalizing the design. Clear communication, supported by visual aids, is paramount in facilitating productive discussions and ensuring that the presented design resonates with the client's expectations and preferences.
Design Refinement
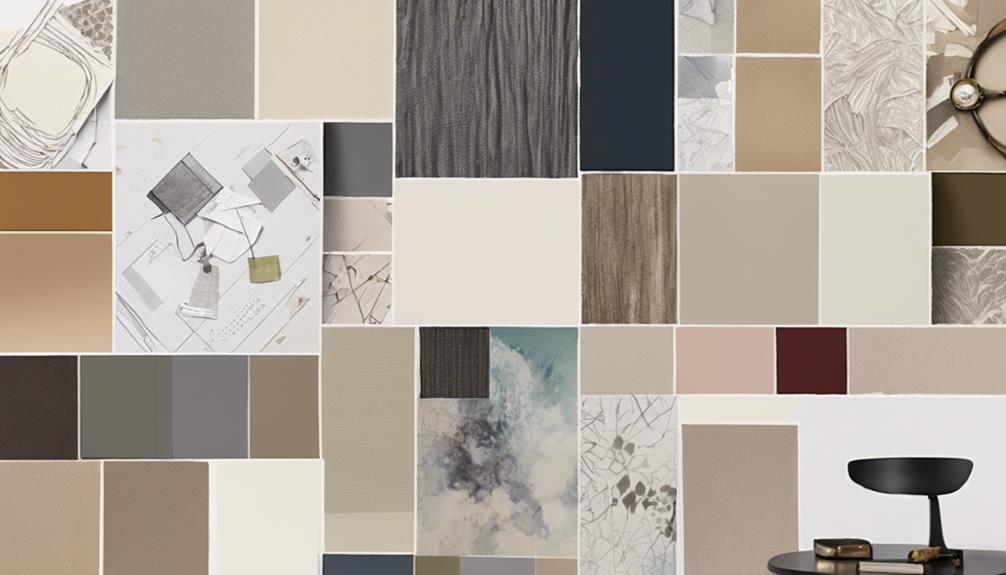
As we progress into the refinement stage of the interior design process, we fine-tune and elevate our chosen design concept to its full potential. This involves meticulous attention to details such as material selections, color palettes, and furniture choices to ensure a cohesive and harmonious outcome.
Through iterative revisions and client feedback, we strive to achieve the perfect balance between aesthetics and functionality in the space.
Conceptualizing Design Ideas
Let's refine our initial design concepts to craft a meticulous and harmonious interior design plan that encapsulates both functionality and aesthetics. During this design refinement stage, we focus on fine-tuning key elements to ensure a cohesive and detailed interior design plan.
This includes:
- Reviewing and adjusting room layouts: Optimizing the spatial arrangement for better flow and functionality.
- Fine-tuning furniture placement: Ensuring furniture enhances the overall design scheme and serves its purpose effectively.
- Experimenting with color schemes and material selections: Selecting the right colors and materials to create the desired ambiance and aesthetic appeal.
Material Selection Process
Refining our design concepts, we now meticulously navigate the material selection process to enhance functionality and aesthetics in our interior design plan.
Interior designers conduct thorough material research, comparing options like fabrics, wood, metal, stone, and finishes to ensure they align with the design vision. By evaluating factors such as durability, maintenance needs, eco-friendliness, and design cohesion, we refine our choices to best suit the project requirements.
Mood boards, samples, and mock-ups play a vital role in visualizing how these materials will interact within the space. This meticulous material selection process is essential for achieving the desired look, feel, and performance of the interior design, culminating in a cohesive and well-executed final design.
Finalizing Design Details
In our quest for design excellence, we meticulously refine interior layouts, finishes, and details to craft a space that seamlessly merges aesthetics and functionality.
- Finalizing elements like cabinetry designs, lighting locations, and tile installations is crucial.
- Attention to specific design features ensures a cohesive space.
- Incorporating client feedback is key to achieving the desired outcome.
During the design refinement stage, every detail is carefully considered to bring together all components harmoniously. Adjustments based on client preferences are made to polish the final interior design plan. This meticulous process ensures that the space not only looks visually appealing but also functions seamlessly. Each element plays a vital role in creating a cohesive and innovative design that meets the client's vision.
Technical Drawings
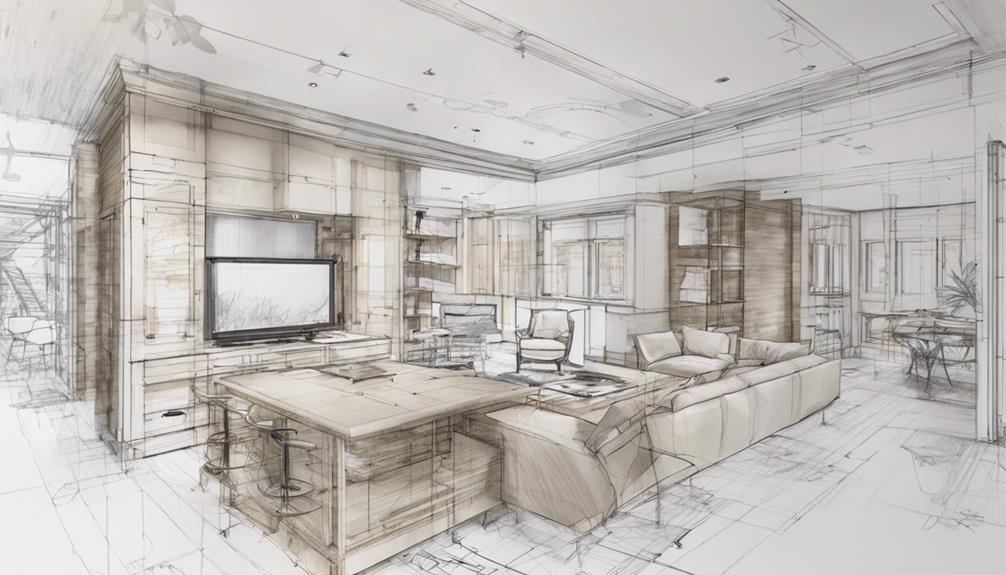
When creating technical drawings in interior design, precision and attention to detail are essential to effectively communicate the design intent to contractors. These drawings, including floor plans, elevations, sections, and details, serve as a crucial bridge between the designer's vision and the actual construction process. They provide contractors with explicit information on dimensions, materials, and construction methods, guiding them through the implementation of the design. By outlining specific materials, finishes, and installation requirements, these drawings ensure that the final result aligns with the initial concept.
Utilizing software tools like AutoCAD, SketchUp, and Revit, interior designers can create comprehensive technical drawings that leave little room for misinterpretation. From specifying the layout of spaces to detailing the construction techniques to be employed, every aspect is meticulously documented to guarantee accuracy during the build phase. Ultimately, these drawings streamline the construction process, enhance communication between all involved parties, and contribute to the successful realization of the design concept.
Procurement and Installation

Our meticulous approach to procurement and installation ensures that every aspect of the design vision is executed with precision and efficiency. When it comes to procurement and installation in interior design projects, attention to detail and effective project management are crucial. Here's how we seamlessly handle this stage:
- Procurement: We meticulously source and purchase all materials required for the project, including furniture, fixtures, and equipment. Our focus on quality products within budget constraints ensures that the design aesthetic isn't compromised.
- Installation Coordination: Our team excels in coordinating deliveries, managing contractors, and overseeing the placement and assembly of all items in the design plan. This hands-on approach guarantees that every element is positioned correctly to bring the design concept to life.
- Project Management: Skilled project management during installation is key to ensuring timely completion and high-quality finishing. By overseeing every detail, we guarantee that the interior design project is executed to perfection, meeting the client's expectations.
Project Management
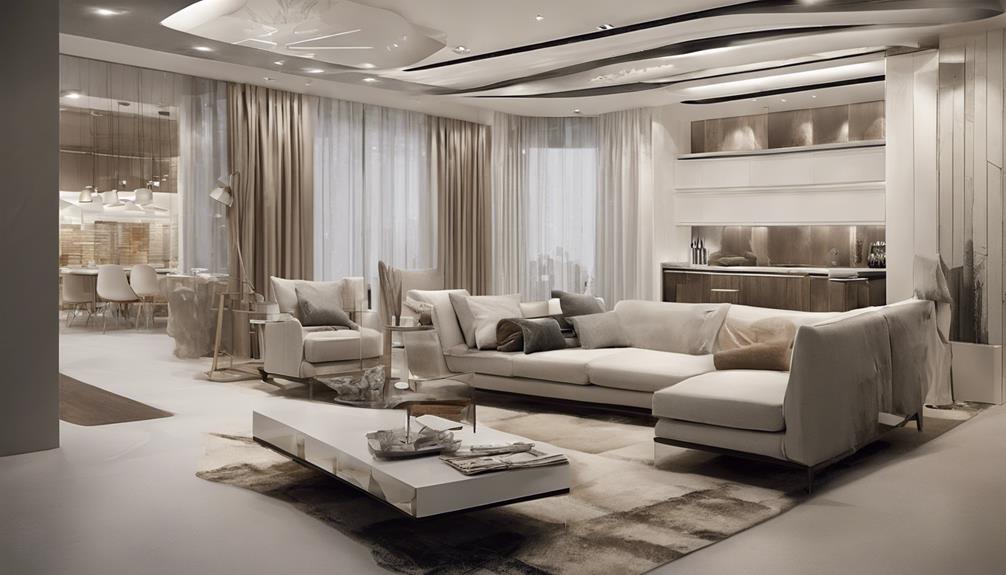
As we transition into discussing Project Management in the interior design process, we must emphasize the critical elements that contribute to successful outcomes.
Timeline tracking tools are essential for ensuring project milestones are met efficiently.
Budget allocation strategies and clear communication with the team are vital components in achieving project goals.
Timeline Tracking Tools
Implementing timeline tracking tools in interior design project management optimizes project scheduling efficiency and enhances overall productivity and success. These tools provide a visual representation of project schedules, helping to track progress and meet deadlines effectively.
Key features include:
- Gantt charts: Display project timelines, tasks, and dependencies in a structured format.
- Task dependencies: Identify the sequence in which tasks need to be completed for smooth project flow.
- Deadline reminders: Set alerts for important milestones to ensure timely completion.
Budget Allocation Strategies
To effectively manage the financial aspects of an interior design project, strategic budget allocation strategies play a crucial role in ensuring the successful execution of each stage. When planning budget allocation, factors such as project scope, size, and complexity must be considered to allocate funds appropriately. Prioritizing budget allocation for critical elements like structural modifications, high-quality finishes, and custom furnishings is essential.
It's crucial to factor in labor costs, material expenses, permits, and contingency funds in the budget plan. Utilizing cost estimation tools, industry benchmarks, and professional advice helps create a realistic and flexible budget. Regularly reviewing and adjusting budget allocations as needed ensures financial control and helps meet project objectives within the allocated funds.
Communication With Team
Navigating through the intricacies of an interior design project, effective communication with the team serves as the cornerstone of successful project management. When it comes to team communication, several key aspects play a vital role:
- Feedback Sessions: Regular updates and feedback sessions ensure that any issues or challenges are promptly addressed, keeping the project on track.
- Utilizing Communication Tools: Leveraging project management tools can streamline communication processes, fostering collaboration among team members and enhancing overall efficiency.
- Transparency and Trust: Communication transparency within the team fosters trust and accountability, creating a positive environment for successful project execution.
Final Evaluation
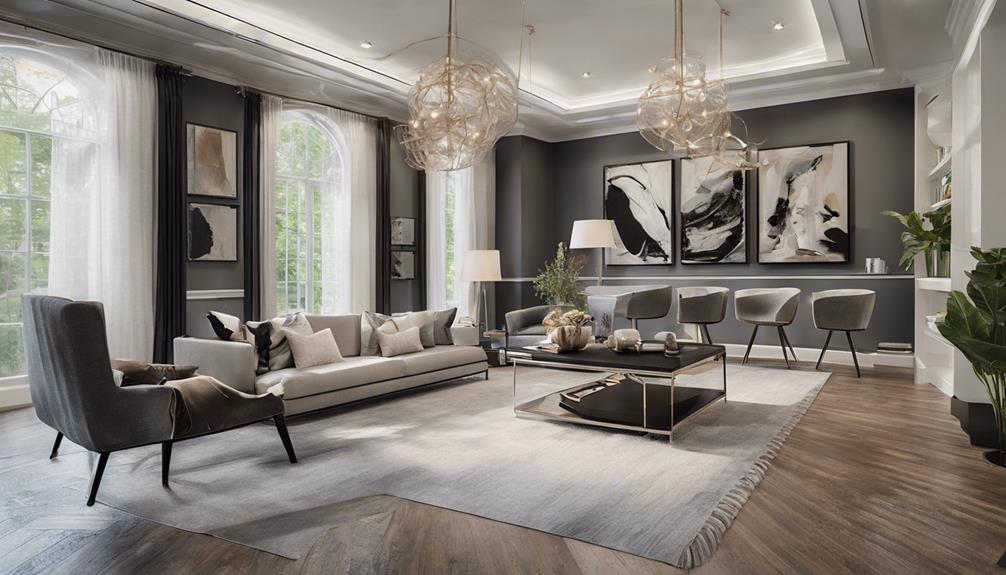
Evaluating the final outcome of an interior design project is crucial for gauging its success and ensuring alignment with client expectations and project objectives. The Final Design must undergo a thorough Evaluation Process to measure its effectiveness in meeting Client Needs and Project Goals.
Post-Occupancy Evaluation (POE) plays a pivotal role in gathering feedback from end-users, allowing for necessary adjustments to enhance the overall Design Solution. This stage isn't just about assessing the aesthetics but also about understanding how well the space functions in real-world scenarios.
Additionally, inviting Peer Evaluation provides valuable insights and different perspectives that can lead to further improvements in Design Outcomes. By analyzing the strengths and weaknesses of the final design solution, designers can refine their approach and create even more innovative and successful interior spaces in the future.
Frequently Asked Questions
What Are the 5 Stages of the Interior Design Process?
We've got the 5 key stages of interior design down pat. From Programming to Construction Administration, each phase plays a vital role.
Programming sets the stage with project details and cost estimates.
Schematic Design gets creative with layouts and client approval.
Design Development finalizes floor plans and finishes.
Construction Documentation gets everything ready for construction.
And Construction Administration oversees the building process.
It's a dynamic journey from start to finish!
What Are the 7 Stages of Interior Design?
Absolutely, the 7 stages of interior design encompass:
- Inquiry
- Programming
- Design development
- Contract documentation
- Construction administration
- Installation
- Post-occupancy evaluation
Each phase is critical for a seamless transition from concept to reality in interior design projects.
From assessing project viability to finalizing details and evaluating success, these stages ensure a holistic approach to creating exceptional spaces that meet client needs.
What Are the Steps to Interior Design?
When it comes to the steps of interior design, we carefully navigate through project details, craft concept layouts, finalize finishes, prepare construction documents, and oversee construction.
Each phase plays a vital role in bringing our creative visions to life. By diligently following these steps, we ensure that our designs aren't only visually stunning but also practical and functional.
Our attention to detail and commitment to excellence shines through in every project we undertake.
What Is the 7 Elements of Interior Design?
When designing interiors, we consider seven key elements: space, line, form, light, color, texture, and pattern.
These elements work together to create harmonious and visually captivating spaces. Space defines the physical boundaries, while lines guide the eye.
Texture, color, and light set the tone and ambiance. By understanding these elements, designers craft environments that are both functional and aesthetically pleasing.
Conclusion
As we wrap up the final stages of the interior design process, we see our vision come to life like a beautifully crafted puzzle falling into place.
From the initial spark of creativity to the meticulous attention to detail in technical drawings and procurement, every step has been a labor of love.
Now, as we oversee the project management and prepare for the final evaluation, we can't help but feel a sense of pride in our work.
- About the Author
- Latest Posts
Introducing Ron, the home decor aficionado at ByRetreat, whose passion for creating beautiful and inviting spaces is at the heart of his work. With his deep knowledge of home decor and his innate sense of style, Ron brings a wealth of expertise and a keen eye for detail to the ByRetreat team.
Ron’s love for home decor goes beyond aesthetics; he understands that our surroundings play a significant role in our overall well-being and productivity. With this in mind, Ron is dedicated to transforming remote workspaces into havens of comfort, functionality, and beauty.
Architecture Home Styles
Why Do the 7 Philosophies of Balinese Architecture Matter?
Fascinating insights into the 7 philosophies of Balinese architecture unveil a deeper connection between culture, spirituality, and design, shaping a unique architectural identity.

Discovering the 7 philosophies of Balinese architecture helps us uncover the complex relationship between tradition, spirituality, and design in these distinctive buildings. From the balanced principles of Tri Hata Karana to the spatial layout of Tri Mandala, each philosophy provides insight into the profound significance woven into Balinese architectural masterpieces.
But why do these philosophies matter beyond their aesthetic appeal? The answer lies in how they shape not just buildings, but an entire cultural identity and ethos that transcends mere construction.
Key Takeaways
- Balinese architectural philosophies preserve cultural identity and spiritual essence.
- Integration of sacred symbols and rituals ensures traditional values in design.
- Harmonious relationships between elements reflect deep spiritual connections.
- Spatial organization and layout honor interconnectedness and holistic approaches.
Significance of Balinese Architectural Philosophies
In Balinese architecture, the significance of architectural philosophies lies in their profound influence on the design and layout of structures, reflecting a deep connection to cultural beliefs and values. The 7 philosophies of Balinese architecture serve as the cornerstone for creating spaces that embody harmony between humans, nature, and gods. These philosophies aren’t merely guidelines but rather fundamental principles that shape the spiritual and authentic essence of Balinese architecture. By integrating these philosophies into the design process, architects ensure that each structure resonates with cultural significance and traditional values.
The emphasis on harmony within Balinese architectural philosophies extends beyond physical aesthetics; it encapsulates a spiritual dimension that transcends mere construction. Incorporating these philosophies into every aspect of design allows for a holistic approach that honors the interconnectedness of all elements within a space. This holistic view enriches the architectural experience, infusing each structure with a sense of purpose and cultural identity that’s deeply rooted in Balinese tradition. Embracing these philosophies is essential for architects seeking to create spaces that not only please the eye but also nourish the soul with their spiritual and cultural authenticity.
Hindu Roots in Balinese Architecture

Hinduism exerts a profound influence on the architectural landscape of Bali, guiding the design principles and elements of structures found across the island.
Through the intricate use of sacred symbols and motifs, Balinese architecture reflects a deep-rooted connection to Hindu beliefs, infusing spiritual meaning into every detail.
The incorporation of Hindu rituals into the very fabric of architectural design underscores the enduring influence of these ancient traditions on the architectural identity of Bali.
Hindu Influence in Design
Heavily influencing the design principles and ornamentation of Balinese architecture, Hindu roots play a fundamental role in shaping the spiritual essence of structures in Bali.
The infusion of Hinduism in architectural elements creates a profound connection to religious symbolism and traditions. Balinese architecture often centers around temples and shrines, reflecting deep spiritual ties to Hindu beliefs.
The layout and design of these structures are dictated by Hindu rituals, emphasizing the importance of spiritual connections in every aspect of the architectural creation.
Sacred Symbols Used
Rooted deeply within Balinese architecture are sacred symbols that resonate with Hindu influences, embodying profound meanings and spiritual significance in each intricate detail. These symbols play a vital role in the architectural landscape, with each one carrying specific connotations and intentions. Below is a table showcasing some of the sacred symbols commonly used in Balinese architecture:
Symbol Meaning Karang Gajah Strength Karang Boma Protection Karang Goak Prosperity (Hindu roots) Karang Manuk Prosperity (Hindu roots) Karang Sae Public buildings Karang Tapel Prosperity & Cultural significance Karang Bentolu Hindu mythological influences with one-eyed giant motifs
These symbols not only adorn Balinese structures but also serve as a testament to the rich cultural and religious tapestry woven into the architectural heritage of Bali.
Rituals Incorporated Into Design
Incorporating intricate rituals into the very fabric of design, Balinese architecture eloquently weaves elements of Hindu roots, infusing profound spiritual depth into every structure. Hindu rituals are seamlessly integrated into Balinese architectural designs, incorporating sacred elements and symbols to imbue spiritual significance.
Temples and shrines within Balinese architecture play a pivotal role, serving as focal points for religious ceremonies and rituals that bridge the gap between the physical and spiritual realms. Ornamental designs often feature depictions of Hindu mythological creatures and symbols, showcasing the rich cultural and religious heritage of Bali.
Influence on Design of Temples

The design and layout of temples in Bali are profoundly influenced by the 7 philosophies of Balinese architecture, particularly through adherence to the Tri Mandala and Sanga Mandala principles for spatial organization. These principles divide the temple complex into three main zones and nine cardinal points, reflecting a deep respect for Hindu beliefs and traditions.
- Tri Mandala and Sanga Mandala: These principles dictate the spatial organization of temples, ensuring a harmonious layout that aligns with spiritual beliefs and practices.
- Asta Kosala Kosali Guidelines: These guidelines are essential for incorporating sacred elements into temple designs, ensuring that every aspect of the structure is spiritually significant and in harmony with Hindu symbolism.
- Arga Segara Influence: The concept of Arga Segara influences the orientation and sacred axis of temple structures, guiding the placement of important elements to enhance the spiritual significance of the temple complex.
Incorporating these philosophies into temple design results in sacred spaces that not only honor Balinese architectural traditions but also serve as repositories of cultural and spiritual significance.
Impact on Balinese Home Architecture
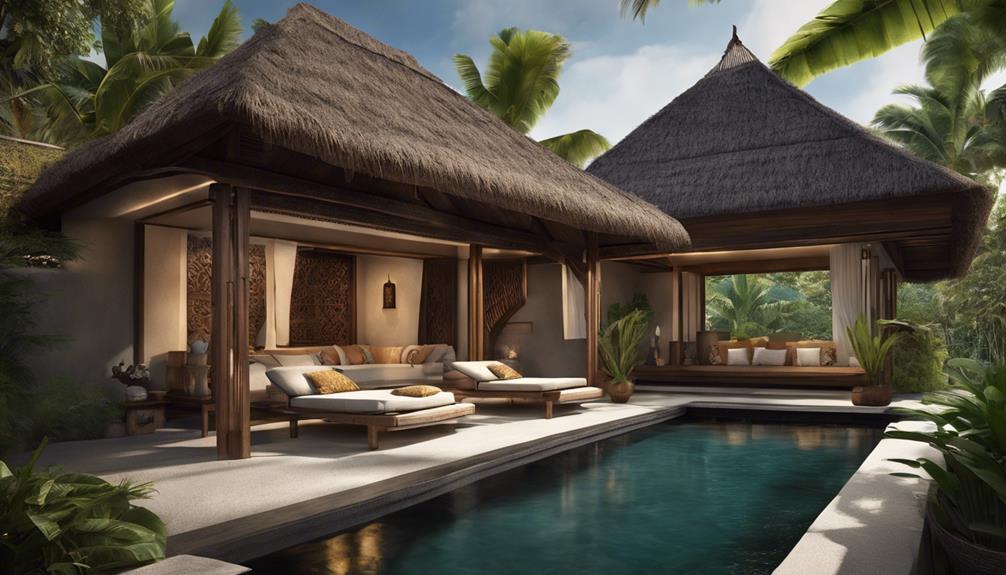
The traditional design influences in Balinese home architecture are deeply rooted in the 7 philosophies, shaping the aesthetic and functional aspects of these dwellings. Considerations of sacred space play a crucial role in the layout, with Asta Kosala Kosali guidelines incorporating sacred elements that enhance the spiritual ambiance.
Techniques for integrating nature seamlessly into the design further emphasize the harmonious relationship between the physical environment and the inhabitants.
Traditional Design Influences
Drawing upon the fundamental philosophies of Balinese architecture, traditional design influences play a pivotal role in shaping the distinctive characteristics of Balinese home architecture. Traditional Balinese homes are deeply rooted in the cultural and spiritual beliefs of the Balinese people, reflecting a harmonious blend of design elements guided by the 7 architectural philosophies.
Three key points highlight the impact of traditional design influences on Balinese home architecture:
- Tri Mandala: The concept of Tri Mandala, dividing the space into three realms – the sacred, the semi-sacred, and the ordinary, influences the layout and organization of Balinese homes.
- Tri Angga: This principle dictates the spatial zoning of Balinese homes, ensuring that each area serves its designated purpose while maintaining balance and harmony.
- Asta Kosala Kosali: Traditional Balinese homes adhere to Asta Kosala Kosali, a set of architectural rules governing the design, orientation, and proportions of the living spaces.
Sacred Space Considerations
Influenced by the sacred principles of Tri Mandala and Sanga Mandala, Balinese home architecture meticulously integrates spatial designs to honor spiritual practices and foster divine connections. The spatial organization and zoning of living spaces in Balinese homes are carefully crafted to create sacred areas for rituals, meditation, and connecting with the divine. This intentional layout reflects a profound respect for spiritual practices and the delicate balance between humanity, nature, and gods. By incorporating sacred space considerations, Balinese architecture enhances its cultural and spiritual significance, offering inhabitants the opportunity to engage in meaningful rituals and deepen their connection to the divine.
Sacred Space Considerations Balinese Home Architecture Spatial Organization Honors spiritual practices Zoning Fosters divine connections Cultural Significance Enhances spiritual significance
Nature Integration Techniques
Utilizing innovative techniques, Balinese home architecture seamlessly intertwines with the natural landscape to establish a harmonious relationship with the environment.
Key Points:
- Nature Integration: Balinese architecture integrates open spaces, gardens, and water elements to blur the boundaries between indoor and outdoor spaces, creating a sense of unity with nature.
- Local Materials: By using sustainable materials like bamboo and coconut wood, Balinese homes blend harmoniously with the surrounding environment, embodying a commitment to eco-friendly practices.
- Tranquility and Well-being: The incorporation of courtyards and lush landscaping not only enhances the aesthetic appeal but also promotes a serene atmosphere that fosters well-being and a deep connection to nature.
In essence, Balinese architecture’s nature integration techniques go beyond mere design aesthetics, offering a holistic living experience that prioritizes harmony with the natural world.
Cultural Preservation Through Architecture

Preserving cultural heritage through architecture is essential to maintaining the rich traditions and values embedded in Balinese society. Balinese architecture, with its deep-rooted design principles and adherence to ancient beliefs, plays a crucial role in cultural preservation.
By upholding traditional values and aesthetics, Balinese architecture serves as a tangible link to the past, ensuring that the essence of Balinese culture isn’t lost in modern times. The spiritual significance infused in Balinese architectural elements further emphasizes the cultural identity preserved within these structures.
Architects, by integrating the 7 philosophies of Balinese architecture, contribute to the continuation of ancient practices and craftsmanship, thus safeguarding the legacy of Balinese artistry. Through the careful consideration of cultural nuances and values, Balinese architecture acts as a beacon of cultural preservation, showcasing the enduring beauty and significance of Balinese heritage in architectural forms.
Spiritual Essence in Public Spaces

Balinese public spaces embody a profound spiritual essence by meticulously integrating the 7 philosophies of Balinese architecture, reflecting a harmonious relationship between humanity, nature, and divine beings. These spaces are designed with the aim of promoting spiritual well-being and preserving cultural identity through architectural elements deeply rooted in Balinese traditions.
- Tri Hata Karana: The principle of Tri Hata Karana, which signifies the three causes of well-being, plays a crucial role in shaping the design of public spaces. It emphasizes the importance of harmony between humans, nature, and the spiritual realm.
- Tri Mandala and Sanga Mandala: The spatial organization of public spaces follows the guidelines of Tri Mandala and Sanga Mandala, which dictate the zoning and division of space based on spiritual and cosmic considerations. This meticulous organization ensures that each area within a public space serves its designated purpose in harmony with the overall design.
- Ornaments and Symbols: Ornamental details and symbolic representations within public structures are infused with Hindu beliefs and cultural significance, serving as visual cues that reinforce the spiritual essence of the space and connect visitors to Balinese heritage.
Appreciating Balinese Architectural Beauty

Enhancing architectural appreciation requires a nuanced understanding of the intricate cultural and aesthetic elements within Balinese structures. Balinese architecture embodies a unique blend of spiritual depth, cultural significance, and exquisite beauty. Villas, a prominent feature of Balinese architecture, showcase meticulous attention to detail in their design, reflecting the island’s rich cultural heritage. The architectural designs of Balinese structures prioritize harmony and balance, aiming to create a sense of tranquility and connection with nature.
Space division and zoning play crucial roles in Balinese architecture, ensuring a well-balanced layout that respects the surrounding environment. Spatial organization is meticulously planned to foster a seamless flow between indoor and outdoor spaces, enhancing the overall experience of the inhabitants. Each element within Balinese architecture carries symbolic meaning, contributing to the spiritual depth of the structures. By appreciating the architectural beauty of Balinese designs, one can gain a deeper insight into the philosophy and values that underpin these remarkable creations.
Frequently Asked Questions
What Is the Philosophy of Balinese Architecture?
The philosophy of Balinese architecture reflects a deep connection between human, nature, and gods. It encompasses principles like Tri Hata Karana, Tri Mandala, Sanga Mandala, Tri Angga, Asta Kosala Kosali, Tri Loka, and Arga Segara.
These philosophies guide spatial organization, hierarchy, design guidelines, and the sacred axis between the mountain and sea. Balinese architects prioritize these principles to honor their cultural identity and spiritual beliefs, resulting in unique and meaningful architectural designs.
Why Is Philosophy Important in Architecture?
In architecture, philosophy shapes our designs, infusing them with meaning and purpose. It serves as a guiding light, illuminating the cultural significance and values we aim to convey through our creations.
What Is the Traditional Balinese Architecture?
Traditional Balinese architecture showcases separate pavilions connected by gates in a compound layout. It highlights a front open pavilion for welcoming guests and a floating pavilion surrounded by ponds for meditation. Landscaped gardens with tropical plants enhance the serene ambiance.
Thatch roofing, coconut wood, bamboo, stone, and bricks are common materials. These homes reflect ancient culture, artistry, and aesthetic principles, creating a unique and harmonious living environment.
What Do Balinese Statues Mean?
Balinese statues hold profound cultural significance, representing deities, guardians, and mythological beings. Crafted with intricate details and symbolic meanings, these statues are strategically placed to protect and bring blessings in Balinese rituals and ceremonies.
The symbolism in these statues mirrors the spiritual beliefs and cultural values of the Balinese people. Each statue tells a story and plays a vital role in the spiritual and aesthetic landscape of Bali.
Conclusion
In conclusion, the 7 philosophies of Balinese architecture aren’t just principles, but pillars that uphold the rich cultural heritage and spiritual essence of Balinese structures. They reflect a harmonious blend of artistry, functionality, and deep respect for the environment, weaving nature and spirituality into every design. From the intricate carvings to the thoughtful use of materials like wood, stone, and even metals with strength and lightness, every element serves a purpose beyond mere aesthetics. Together, these philosophies ensure that Balinese architecture remains timeless, preserving its soul while adapting to modern influences.
By adhering to these philosophies, architects ensure that every space is imbued with harmony, balance, and divine connection.
Through the intricate design of temples, homes, and public spaces, Balinese architecture serves as a testament to the enduring beauty and significance of Balinese culture, preserving its identity for generations to come.
- About the Author
- Latest Posts
Introducing Ron, the home decor aficionado at ByRetreat, whose passion for creating beautiful and inviting spaces is at the heart of his work. With his deep knowledge of home decor and his innate sense of style, Ron brings a wealth of expertise and a keen eye for detail to the ByRetreat team.
Ron’s love for home decor goes beyond aesthetics; he understands that our surroundings play a significant role in our overall well-being and productivity. With this in mind, Ron is dedicated to transforming remote workspaces into havens of comfort, functionality, and beauty.
Architecture Home Styles
Creating Beautiful Gable Roofs: Why They're Common
Fascinated by the charm of gable roofs? Discover the fascinating reasons behind their enduring popularity and practical advantages in modern homes.
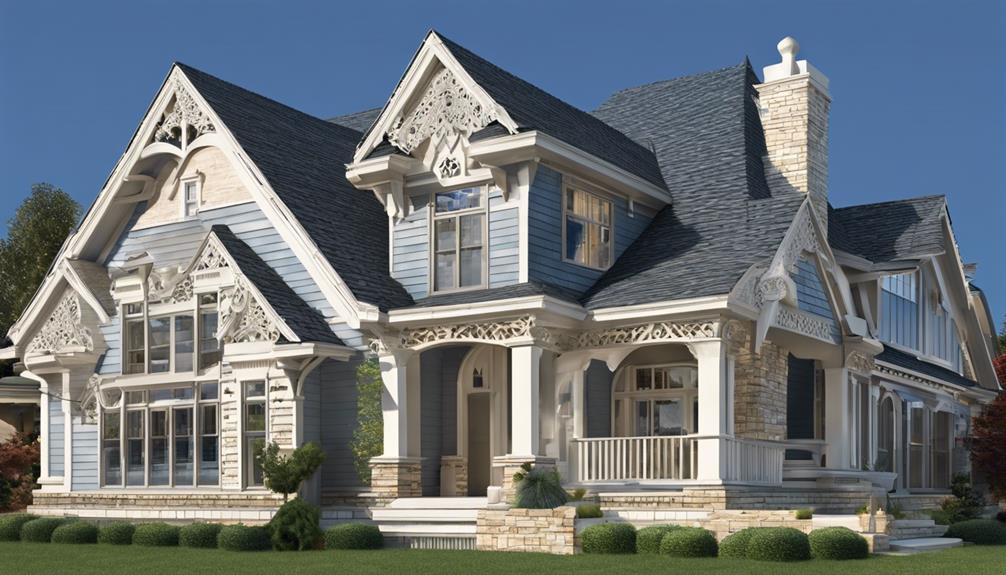
When considering the appeal of a historic neighborhood, the gable roofs of charming cottages are frequently the first thing that comes to mind. Their angled design not only enhances their character, but also provides practical benefits in different weather conditions.
But have you ever wondered why gable roofs have stood the test of time and remain a popular choice for modern homes? Let's explore the reasons behind their enduring popularity and practical advantages that continue to make them a preferred roofing option for many homeowners.
Key Takeaways
- Gable roofs offer timeless elegance and practical benefits for efficient water drainage and increased attic space.
- They enhance architectural aesthetics, provide cost-effectiveness, and blend seamlessly with modern or traditional styles.
- Gable roofs are easy to construct, withstand heavy snow loads, and enhance home value by attracting buyers seeking enduring features.
- Properties with gable roofs command higher resale values, sell faster, and ensure a solid return on investment with elevated market desirability.
Gable Roofs: Timeless Architectural Elegance
Gable roofs exude timeless architectural elegance, captivating with their classic triangle shape and symmetrical design. The clean lines and peak of a gable roof draw the eye upwards, creating a sense of grandeur and space. This style not only offers a visually pleasing aesthetic but also serves a practical purpose. The steep slope of a gable roof allows for efficient water drainage, preventing pooling and potential leaks. Additionally, the triangular shape provides ample attic space, perfect for storage or potential living areas.
The symmetrical design of gable roofs also promotes effective ventilation. The slope allows hot air to rise and escape through the top, keeping the interior cool and well-aired. This natural airflow helps regulate the temperature inside the house, reducing the need for excessive artificial cooling systems. Overall, gable roofs present a classic and versatile canvas for homeowners to work with, enhancing both the beauty and functionality of their homes.
Benefits of Opting for Gable Roofs
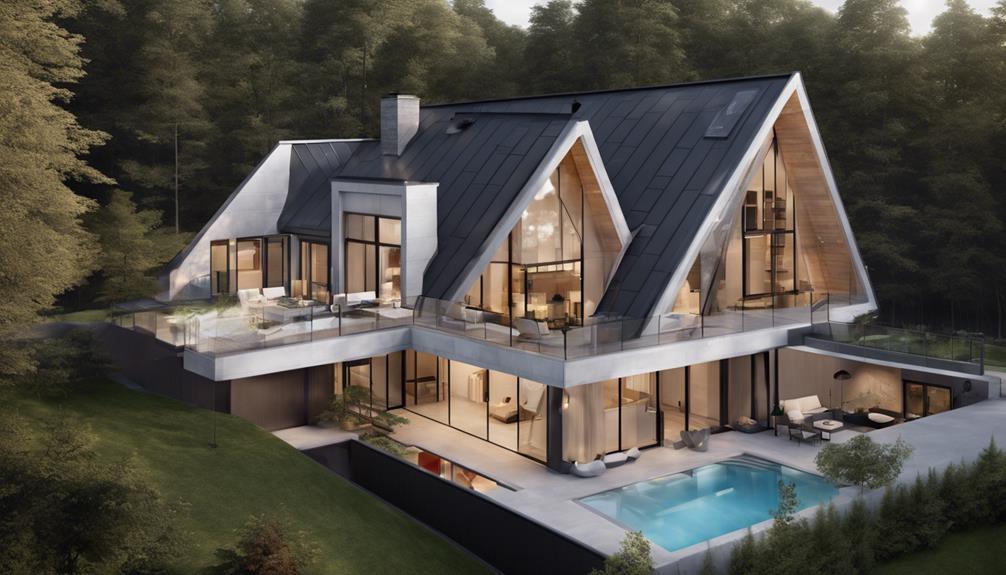
Maximizing the vertical space within residential structures, gable roofs offer a multitude of benefits that enhance both functionality and visual appeal. One of the key advantages of gable roofs is the increased attic space they provide, allowing for ample storage or the potential to create additional living areas. The symmetrical design of gable roofs facilitates excellent ventilation, aiding in regulating temperature and moisture levels within the attic. This design feature not only contributes to a comfortable indoor environment but also helps in preserving the structural integrity of the roof. Additionally, gable roofs are known for their cost-effectiveness and ease of construction, making them a practical choice for homeowners looking to enhance their properties. The pitch of gable roofs promotes efficient water drainage, reducing the risk of water pooling and potential structural damage, while the classic and timeless aesthetic appeal adds to the curb appeal of residential structures. Below is a table summarizing the benefits of opting for gable roofs:
| Benefit | Description |
|---|---|
| Ventilation | Excellent airflow helps regulate temperature and moisture levels in the attic |
| Attic Space | Increased storage or living space potential |
| Cost-Effective | Economical choice for homeowners |
| Water Drainage | Efficient drainage system prevents water pooling and structural damage |
| Aesthetic Appeal | Classic design enhances curb appeal |
Gable Roofs and Home Aesthetics
Enhancing the architectural aesthetics of a home, gable roofs bring a timeless elegance with their classic triangle shape and symmetrical design. The clean lines and distinct silhouette of gable roofs add a touch of sophistication to any house, elevating its overall appearance. The pitch of these roofs not only creates a sense of grandeur but also allows for effective water drainage and snow shedding, showcasing both form and function.
When it comes to architectural styles, gable roofs seamlessly blend in, whether adorning a modern home or a more traditional one. Their versatility in design enables homeowners to experiment with various roofline configurations, enhancing the curb appeal of the property. The charming and traditional look of gable roofs contributes to the character of a house, making it a popular choice in residential construction. Ultimately, gable roofs not only provide structural integrity but also enhance the visual appeal of a home, making them a timeless and elegant choice for homeowners seeking both beauty and practicality.
The Practical Advantages of Gable Roofs
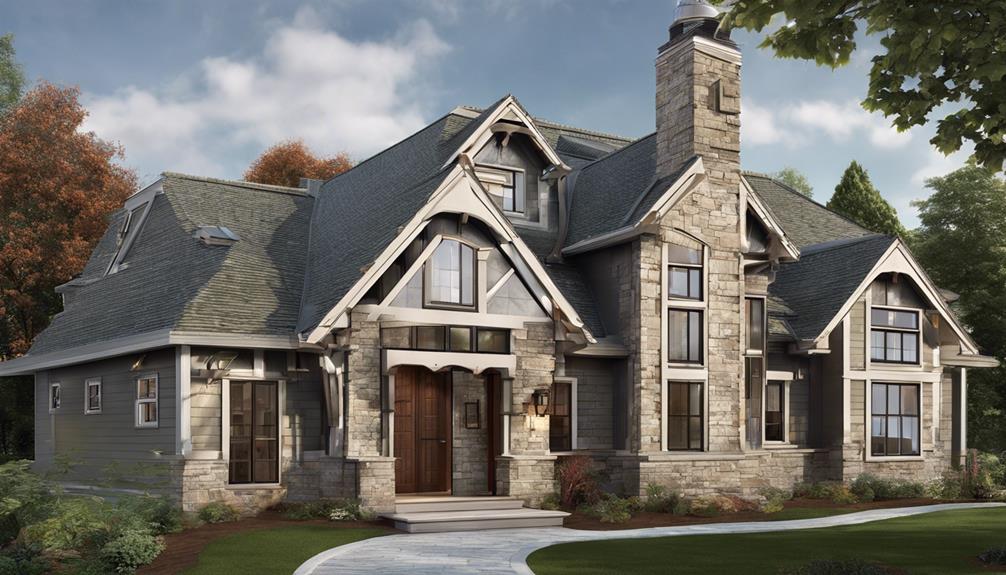
With their practical design and structural strength, gable roofs offer homeowners a range of benefits beyond just their aesthetic appeal. Gable roofs are cost-effective and easy to construct, making them a popular choice for residential buildings.
The pitched design facilitates efficient water drainage, reducing the risk of water damage. Their structural strength allows gable roofs to withstand heavy snow loads, ensuring durability and stability. The classic triangular shape of gable roofs provides increased attic space, perfect for storage or conversion into living areas.
Additionally, gable roofs are versatile and can be combined with other roof styles to enhance curb appeal and add architectural interest to a home. Their ability to blend seamlessly with different architectural styles makes them a versatile choice for homeowners looking to create a visually appealing and structurally sound roof for their house.
Gable Roofs: Enhancing Home Value
Investing in a gable roof for your home can significantly elevate its market value and desirability, providing a lucrative return on your investment. Homes adorned with gable roofs generally command higher resale values due to their timeless appeal and classic charm.
The curb appeal of a gable roof is unmatched, attracting potential buyers seeking homes with enduring architectural features. Studies indicate that properties featuring gable roofs tend to sell faster and at a premium compared to those with alternative roof styles.
The symmetrical and adaptable design of gable roofs adds to the overall perceived value of a property, making it a wise investment for homeowners looking to enhance their home's market worth. By opting for a gable roof, you not only boost your property value but also increase its desirability, ensuring a solid return on your investment in the long run.
Frequently Asked Questions
Why Are Gable Roofs Common?
Gable roofs are common for various reasons. They offer cost-effectiveness, easy construction, and architectural appeal. Their triangular shape enhances a structure's aesthetics and provides extra attic space for storage or living areas.
The pitch promotes efficient water drainage, reducing water damage risks. Gable roofs are reliable, strong, and can withstand heavy snow loads and strong winds. These factors contribute to their popularity among homeowners seeking practicality, functionality, and durability.
What Are 3 Advantages of a Gable Roof?
Gable roofs provide exceptional water drainage, reducing pooling and damage risks. They're cost-effective to build and maintain, making them a practical choice for many homeowners. However, gable roof design disadvantages should also be considered. They can be vulnerable to damage in areas with high winds, as the sloped sides can catch strong gusts, potentially leading to structural issues. Additionally, improper construction or poor materials may result in reduced durability over time, emphasizing the importance of quality craftsmanship.
With increased attic space, they offer storage, living areas, or extra insulation. The triangular shape enhances attic ventilation, regulating temperature and moisture levels efficiently.
Structurally strong, gable roofs can withstand heavy snow loads and suit various climates, ensuring durability and functionality.
Where Are Gable Roofs Most Popular?
Gable roofs reign supreme in regions with heavy precipitation, like the United States, Canada, and parts of Europe. Their efficient water runoff capabilities make them a top choice.
From traditional colonial homes to barns, these roofs are a staple in North American architecture. Coastal areas with strong winds also opt for gable roofs due to their stability and wind resistance.
Suburban and rural neighborhoods embrace gable roofs for their timeless charm and aesthetic appeal.
What Is the History of Gable Roofs?
Gable roofs have a rich history dating back to ancient civilizations. They were prevalent in Gothic architecture, showcasing intricate designs.
In colonial America, their simplicity and effectiveness made them a popular choice. Over time, gable roofs evolved with advancements in construction techniques, adapting to various styles.
Today, they remain common due to their timeless appeal, cost-effectiveness, and functional benefits in modern construction.
Conclusion
In conclusion, gable roofs stand as a testament to both beauty and functionality in architectural design. Their elegant triangle shape not only enhances the aesthetic appeal of a home but also provides practical benefits such as good ventilation and efficient water drainage.
By choosing a gable roof for your next project, you aren't only adding value to your home but also ensuring a timeless and classic look that will never go out of style. Choose gable roofs for a touch of architectural sophistication that will stand the test of time.
- About the Author
- Latest Posts
Introducing Ron, the home decor aficionado at ByRetreat, whose passion for creating beautiful and inviting spaces is at the heart of his work. With his deep knowledge of home decor and his innate sense of style, Ron brings a wealth of expertise and a keen eye for detail to the ByRetreat team.
Ron’s love for home decor goes beyond aesthetics; he understands that our surroundings play a significant role in our overall well-being and productivity. With this in mind, Ron is dedicated to transforming remote workspaces into havens of comfort, functionality, and beauty.
Architecture Home Styles
How Often Should Architectural Shingles Be Replaced?
Kickstart your knowledge on when to replace architectural shingles with key insights and tips for maximizing their lifespan.
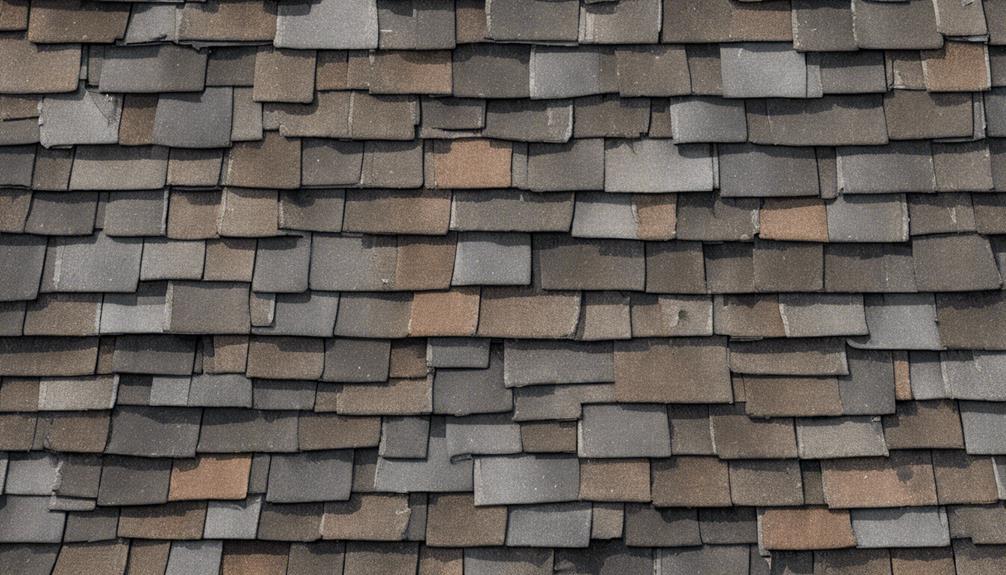
When it comes to how often architectural shingles need to be replaced, it’s natural to wonder about their longevity. However, recognizing the importance of maintenance and environmental factors is key to determining how long architectural shingles will last.
As we delve into the intricacies of shingle durability, we uncover key indicators that suggest a replacement might be necessary. Stay tuned to unravel the mysteries behind the optimal timing for shingle replacements and discover essential tips to maximize the lifespan of your roofing investment.
Key Takeaways
- Regular maintenance and quality installation can extend architectural shingle lifespan.
- Watch for signs like curling, missing granules, or cracks indicating the need for replacement.
- Weather conditions impact shingle longevity; professional assessments help determine replacement timing.
- Consider replacement costs including materials, labor, and factors like roof size and warranty coverage.
Lifespan of Architectural Shingles
Architectural shingles typically last 30+ years, surpassing the longevity of traditional 3-tab shingles. The lifespan of architectural shingles is influenced by various factors, including installation quality and maintenance practices.
Opting for high-quality architectural shingles can significantly enhance the durability and lifespan of residential roofs. To ensure these shingles reach their full potential, it's crucial to prioritize proper ventilation and conduct regular inspections.
By adhering to recommended maintenance practices, homeowners can maximize the longevity of their architectural shingles. This type of roofing material stands out for its aesthetic appeal, durability, and extended lifespan compared to other options available in the market.
Therefore, investing in architectural shingles not only provides a visually pleasing roof but also offers long-term protection and value for residential properties. Proper installation and diligent maintenance are key to unlocking the full lifespan potential of architectural shingles.
Factors Affecting Shingle Replacement Frequency
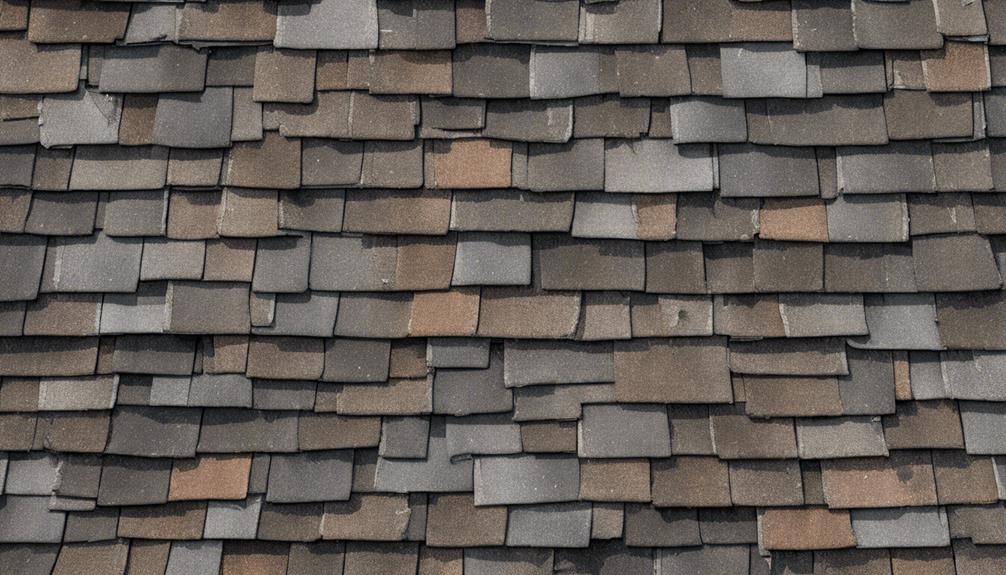
When considering the replacement frequency of shingles, factors such as climate exposure and timely maintenance play a crucial role in determining the longevity of a residential roof.
Architectural shingles typically last over 30 years, outperforming traditional 3-tab shingles. The lifespan of architectural shingles can be influenced by installation quality and maintenance practices. Regular roof inspections and prompt repairs are essential to prolonging the lifespan of architectural shingles.
Climate exposure, especially exposure to extreme weather conditions, can significantly impact the frequency of architectural shingle replacements. Understanding the signs of wear and damage in architectural shingles is key to determining when replacement is necessary.
Signs Indicating Shingle Replacement Is Needed
When it comes to the signs that indicate architectural shingle replacement is necessary, our focus lies on:
- Curling or buckling shingles
- Missing granules
- Cracked or broken pieces
These visible indicators suggest potential issues with the integrity and performance of the shingles.
Promptly addressing these signs can help prevent further damage to your roof and ensure its longevity.
Curling or Buckling
Upon observing curling or buckling in shingles, prompt replacement is essential to prevent water infiltration and maintain the roof's structural integrity.
- Curling or buckling shingles compromise the roof's weatherproofing abilities.
- Water infiltration due to curled shingles can lead to leaks and interior damage.
- Buckling shingles indicate potential structural issues that need immediate attention.
- Timely replacement of curling or buckling shingles preserves the roof's durability.
- Professional assessment is advised for addressing structural concerns related to curling or buckling shingles.
Missing Granules
Indications of missing granules on architectural shingles necessitate prompt inspection and potential replacement to maintain their protective integrity against environmental elements. Missing granules signal wear and tear, leading to reduced protection. Granule loss exposes the asphalt layer, increasing vulnerability to UV damage, moisture, and premature aging.
Factors like hail damage, foot traffic, and natural weathering contribute to granule loss, requiring thorough inspection. Regular checks for missing granules are crucial for identifying areas requiring attention to uphold the shingles' longevity. Addressing granule loss promptly prevents further damage, ensuring the continued performance and durability of architectural shingles.
Prompt action in the face of missing granules is key to preserving the effectiveness of these essential roofing components.
Cracked or Broken
To maintain the integrity of your roof, prompt replacement of cracked or broken architectural shingles is crucial. Damaged shingles can compromise the roof's performance, leading to issues like leaks, water damage, and reduced energy efficiency in your home. Regular inspections are key to identifying cracked or broken shingles early, allowing for timely replacement. While architectural shingles typically last 30+ years, damaged ones require immediate attention to prevent further damage and costly repairs. Ensuring swift replacement of cracked or broken shingles is essential in preserving the structural integrity of your roof and safeguarding your property.
- Damaged shingles can lead to leaks and water damage.
- Regular inspections help identify issues early.
- Timely replacement is crucial for preventing costly repairs.
- Architectural shingles can last over 30 years.
- Swift replacement maintains the roof's structural integrity.
Recommended Maintenance to Extend Shingle Lifespan
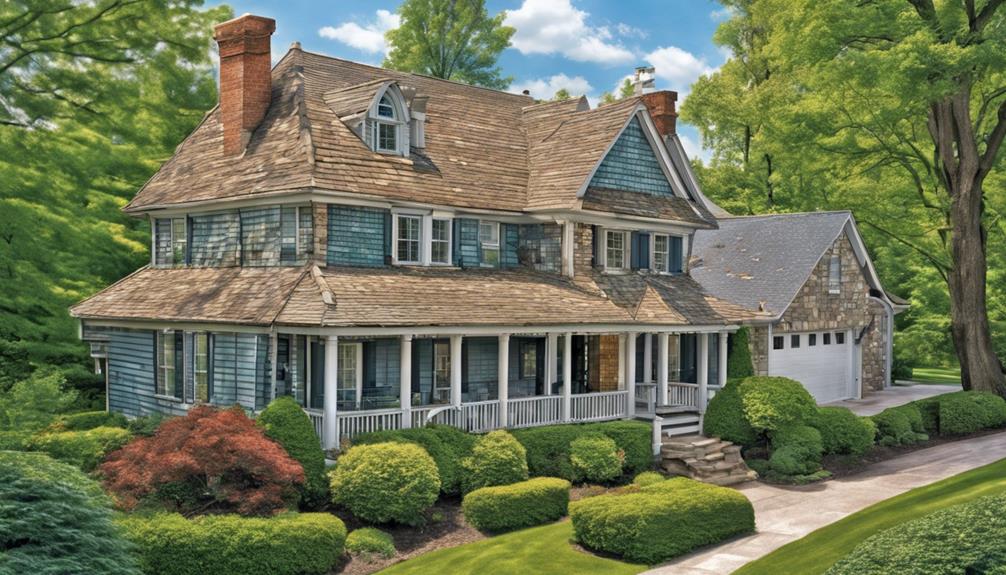
Implementing regular maintenance practices, such as annual inspections and timely repairs, can significantly prolong the lifespan of architectural shingles. To extend the longevity of your roof, it's essential to keep it well-maintained.
Cleaning gutters regularly, removing debris, and trimming overhanging branches can prevent water buildup and physical damage to the shingles. Proper attic ventilation is crucial as it helps regulate temperature and moisture levels, reducing the chances of premature shingle wear.
Addressing minor issues like curled or missing shingles promptly can prevent more extensive damage and costly repairs down the line. Adhering to the manufacturer's recommendations for maintenance and repairs is key to optimizing the performance and durability of architectural shingles.
Impact of Weather Conditions on Shingle Longevity
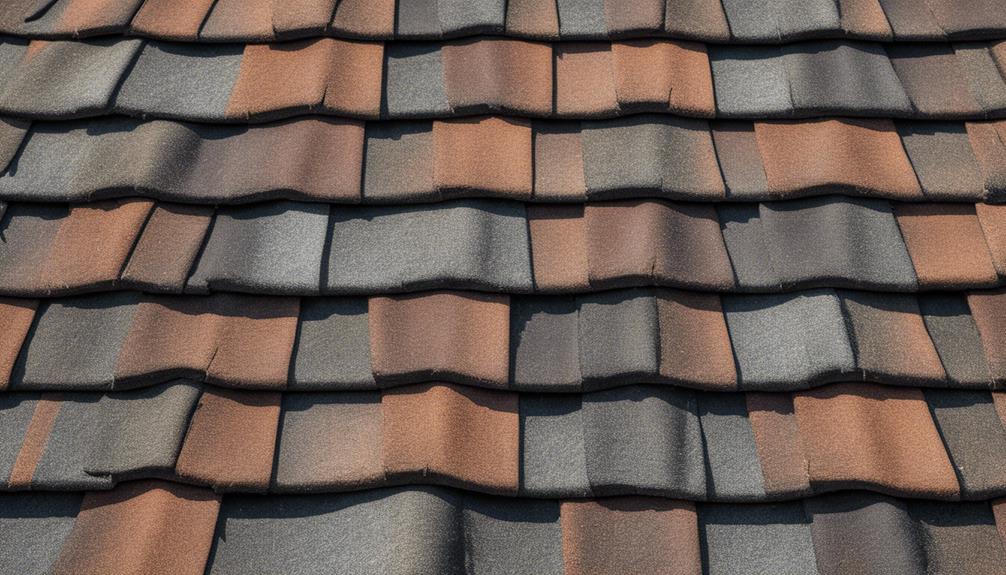
Maintaining the integrity of architectural shingles is crucial, especially considering the impact of various weather conditions on their longevity. Weather conditions play a significant role in the lifespan of architectural shingles. Factors such as extreme heat, heavy rain, and high winds can all affect the durability of these shingles. Here are some key points to consider:
- UV Radiation: Architectural shingles in areas with intense sun exposure may deteriorate faster due to UV radiation.
- Moisture Exposure: Constant exposure to moisture from rain or snow can lead to the premature aging of architectural shingles.
- Wind Damage: Strong winds can lift and damage architectural shingles, reducing their lifespan.
- Quality Installation: Proper installation techniques and quality materials can help architectural shingles withstand various weather conditions for an extended period.
- Overall Impact: The combined effect of weather conditions on architectural shingles underscores the importance of regular maintenance and inspection to ensure their longevity.
Understanding how weather conditions can impact architectural shingles is essential for homeowners looking to maximize the lifespan of their roofing materials.
Professional Inspection for Shingle Replacement Assessment
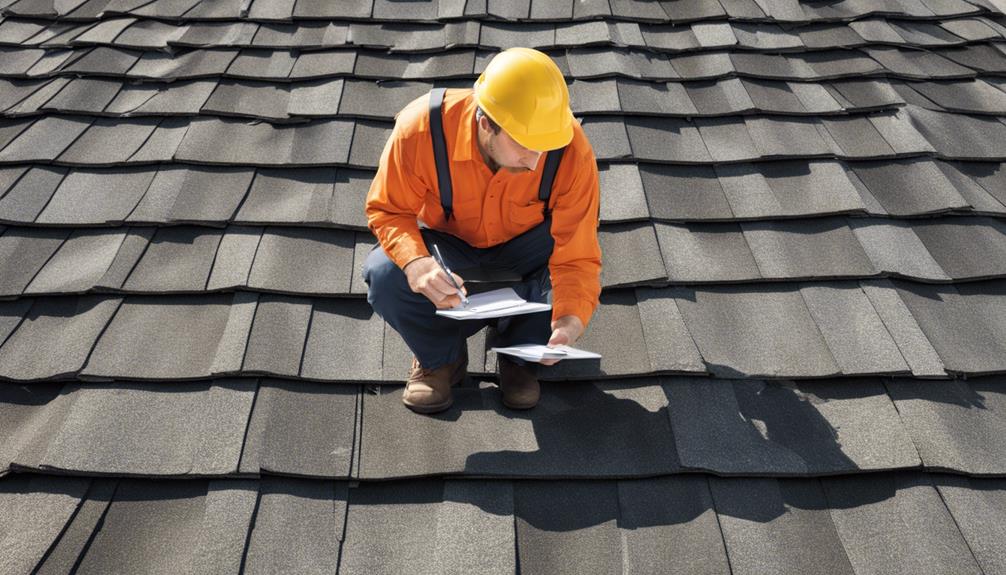
During professional roof inspections, experts can thoroughly evaluate the condition of architectural shingles to determine if replacement is necessary. These inspections play a crucial role in identifying signs of wear and tear such as curling, cracking, or missing shingles, indicating the need for replacement. By conducting regular assessments, professionals can ensure timely replacement of architectural shingles, preserving the roof's integrity and preventing potential leaks and structural damage.
Professional assessments of architectural shingles involve a detailed examination to gauge their current state accurately. This process enables experts to pinpoint any areas that require immediate attention, guiding homeowners on the optimal timing for shingle replacement. By relying on the expertise of professionals during roof inspections, individuals can make informed decisions regarding the maintenance and longevity of their roofs. Ultimately, timely replacement based on these assessments is key to prolonging the lifespan of architectural shingles and safeguarding the overall health of the roof structure.
Cost Considerations for Shingle Replacement
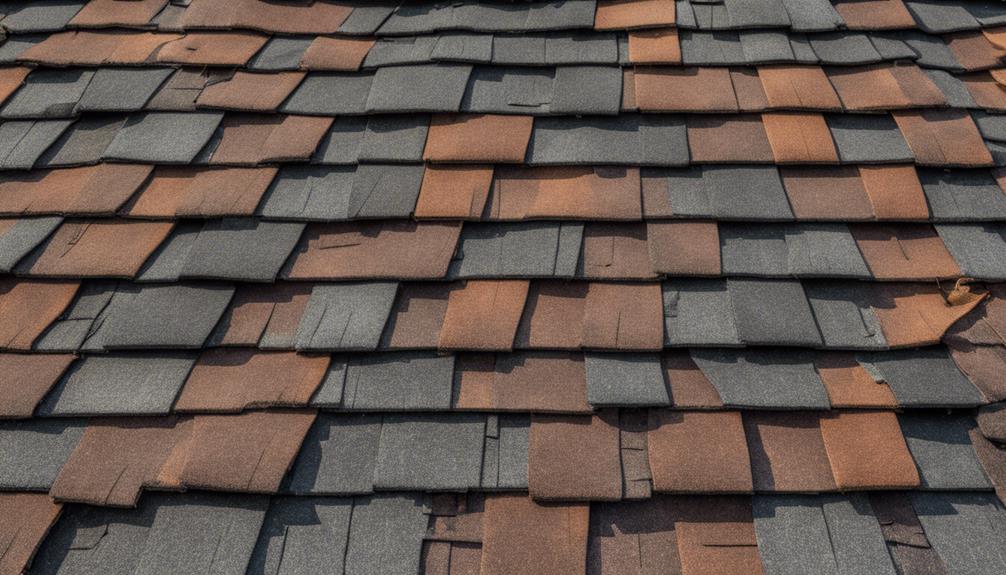
When considering the cost of replacing architectural shingles, it's crucial to factor in various expenses such as materials, labor, and potential additional fees.
By budgeting for shingle replacement, homeowners can better prepare for the financial investment required to maintain a secure and visually appealing roof.
Understanding the replacement expense factors can help individuals make informed decisions about when and how to proceed with replacing architectural shingles.
Replacement Expense Factors
Factors influencing the replacement expense of architectural shingles include roof size, pitch, complexity, and material quality. When considering the cost of replacing architectural shingles, it's essential to account for various factors that can impact the overall expense. Here are some key considerations:
- Roof Size: Larger roofs require more materials and labor, increasing the replacement cost.
- Material Quality: Higher quality shingles often come with a higher price tag but may offer better durability in the long run.
- Labor Costs: Professional installation adds to the total expense of replacing architectural shingles.
- Warranty Coverage: Opting for shingles with extensive warranty coverage may affect the upfront cost but provide long-term benefits.
- Disposal Fees: Removing old shingles and disposing of them properly can add to the overall replacement cost.
Budgeting for Shingles
When budgeting for shingle replacement, it is essential to carefully consider labor costs, material expenses, and potential additional fees for disposal. Proper budgeting ensures a smooth replacement process and helps avoid unexpected financial burdens. Below is a breakdown of cost considerations for architectural shingles replacement:
| Cost Component | Estimated Range ($) |
|---|---|
| Labor Costs | $1,500 – $3,500 |
| Material Expenses | $2,000 – $6,000 |
| Disposal Fees | $500 – $1,500 |
| Total Replacement Cost | $4,000 – $10,000 |
| Potential Long-term Savings | Extended Lifespan |
Careful planning and budgeting can lead to cost-effective decisions, considering the longevity of architectural shingles. Proper maintenance and installation also play crucial roles in maximizing their lifespan and reducing the frequency of replacements.
Frequently Asked Questions
What Is the Life Expectancy of Architectural Shingles?
Architectural shingles typically have a lifespan of 30+ years, surpassing 3-tab shingles due to their robust, multi-layered structure. When correctly installed and maintained, high-quality architectural shingles can endure up to 50 years.
Various factors like climate, installation precision, and regular upkeep influence their longevity. These shingles offer enhanced durability and wind resistance compared to traditional options, enhancing their overall performance and longevity potential when properly cared for.
How Do I Know if My Architectural Shingles Are Bad?
When assessing the state of our architectural shingles, key indicators of damage include curling, cracking, or missing shingles, which suggest replacement may be necessary.
Granule loss is another factor to consider, as it exposes shingles to UV damage.
Signs of water damage like leaks or stains on the ceiling are also red flags.
If our shingles are over 20 years old, seeking a professional inspection is recommended to determine if replacement is needed.
Are 30-Year Architectural Shingles Good?
When it comes to 30-year architectural shingles, they're an excellent choice for homeowners looking for durability and longevity in their roofing material. These shingles offer superior protection against various weather conditions and can provide peace of mind for decades.
Their design ensures reliable performance and long-term value for your home. Proper installation and maintenance are key to maximizing the benefits of these high-quality shingles.
How Do You Tell if Your Shingles Need Replacing?
When determining if your shingles need replacing, look for signs like curling, cracking, or missing pieces. Architectural shingles typically last 30+ years, but visual inspection is crucial.
Check for granule loss, water leaks, or an aged appearance. If shingles are over 25 years old or showing wear, it may be time for replacement.
Hiring a professional roofer for an inspection can help assess their condition and lifespan accurately.
Conclusion
In conclusion, maintaining the longevity of architectural shingles is crucial for the protection of your home. By addressing signs of wear and tear promptly and investing in regular maintenance, you can extend the lifespan of your shingles.
However, when considering shingle replacement, have you asked yourself: Can I afford to wait until it's too late and risk damage to my home? Prioritize the health of your roof to ensure the safety and security of your property.
- About the Author
- Latest Posts
Introducing Ron, the home decor aficionado at ByRetreat, whose passion for creating beautiful and inviting spaces is at the heart of his work. With his deep knowledge of home decor and his innate sense of style, Ron brings a wealth of expertise and a keen eye for detail to the ByRetreat team.
Ron’s love for home decor goes beyond aesthetics; he understands that our surroundings play a significant role in our overall well-being and productivity. With this in mind, Ron is dedicated to transforming remote workspaces into havens of comfort, functionality, and beauty.
-

 Vetted1 week ago
Vetted1 week ago15 Best Drip Irrigation Systems to Keep Your Garden Thriving
-
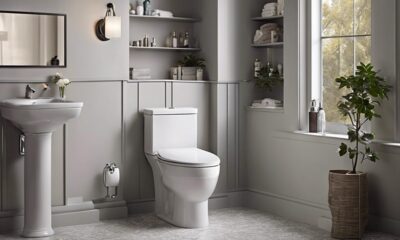
 Vetted1 day ago
Vetted1 day ago15 Best Tall Toilets for Seniors That Combine Comfort and Safety
-

 Vetted5 days ago
Vetted5 days ago15 Best Dish Scrubbers to Keep Your Kitchen Sparkling Clean
-

 Beginners Guides2 weeks ago
Beginners Guides2 weeks agoDesigning Your Retreat Center – Essential Tips
-
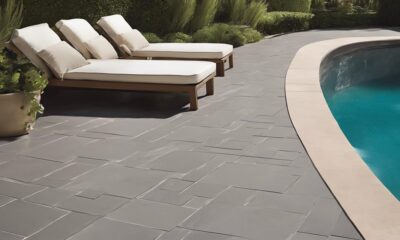
 Vetted3 weeks ago
Vetted3 weeks ago15 Best Tile Adhesives for Outdoor Use – Top Picks for Durable and Weather-Resistant Installations
-

 Beginners Guides3 weeks ago
Beginners Guides3 weeks agoAre Retreats Profitable
-
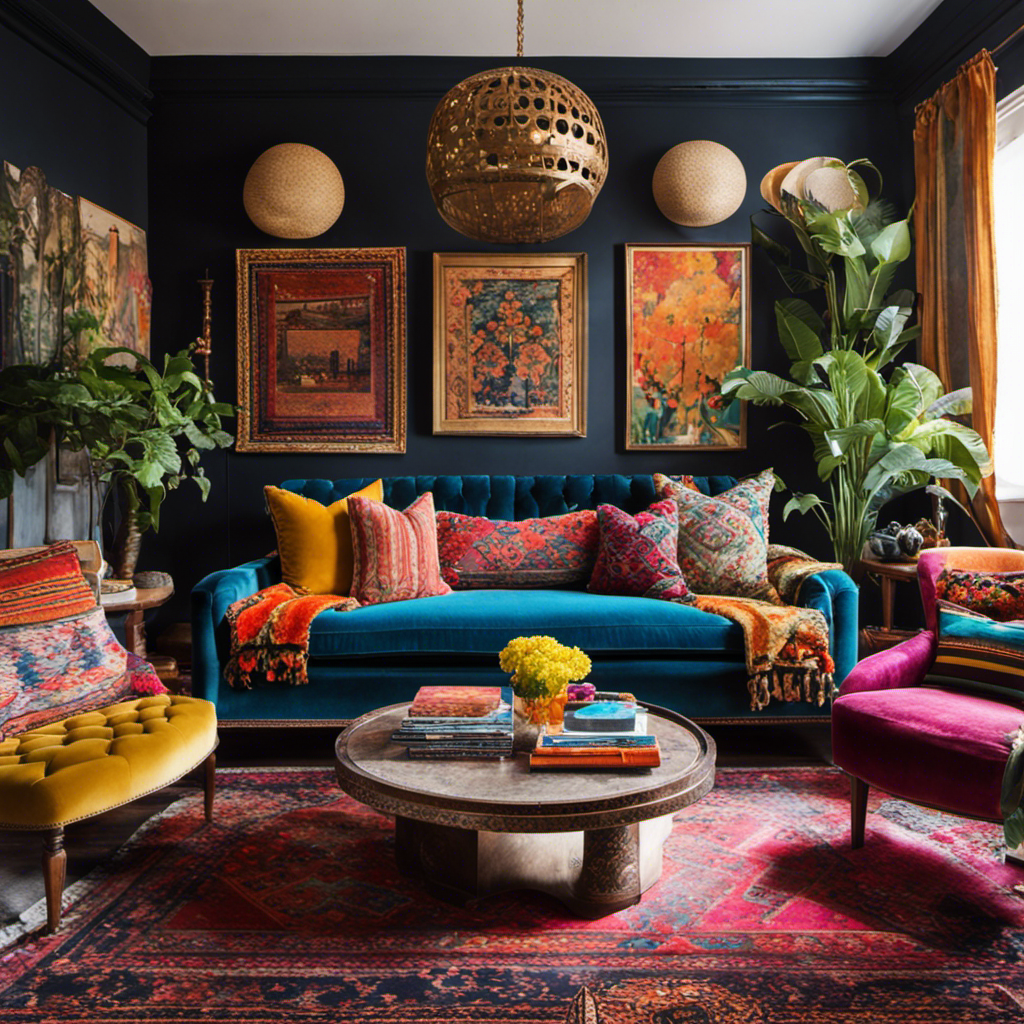
 Decor5 days ago
Decor5 days agoWhat Is Eclectic Home Decor
-
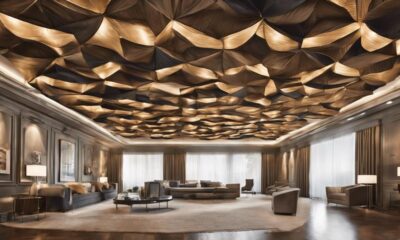
 Vetted3 weeks ago
Vetted3 weeks ago15 Creative Ways to Cover Up Popcorn Ceilings and Transform Your Space




