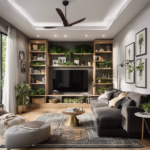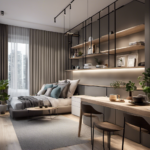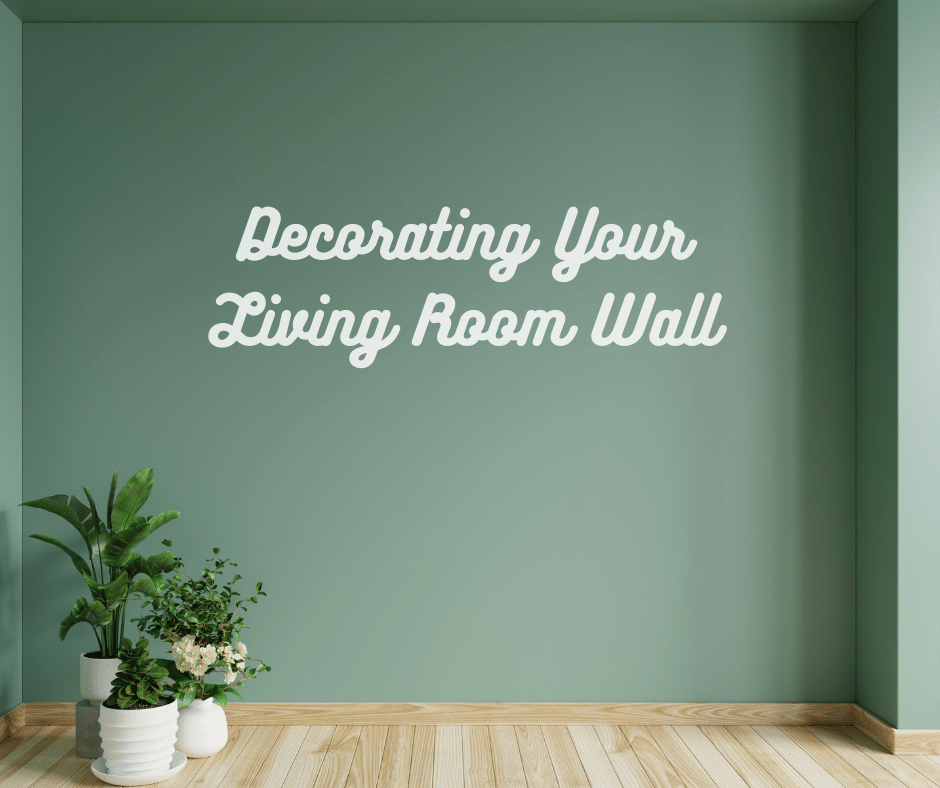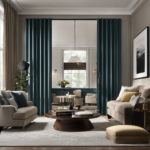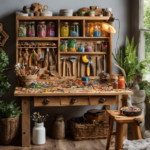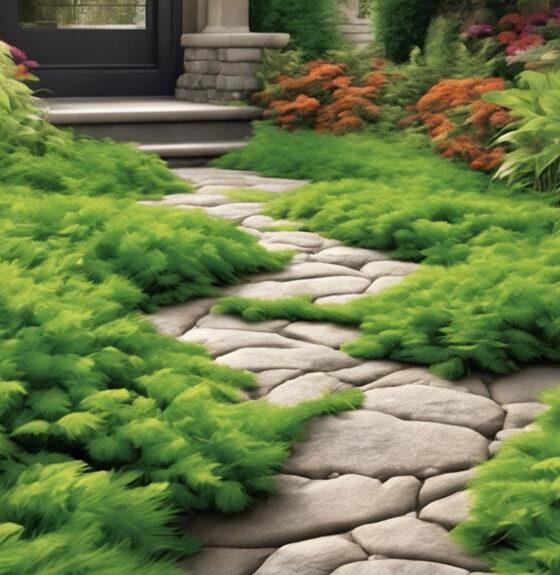Decor
Room Over Garage Design Ideas for Smart Spaces
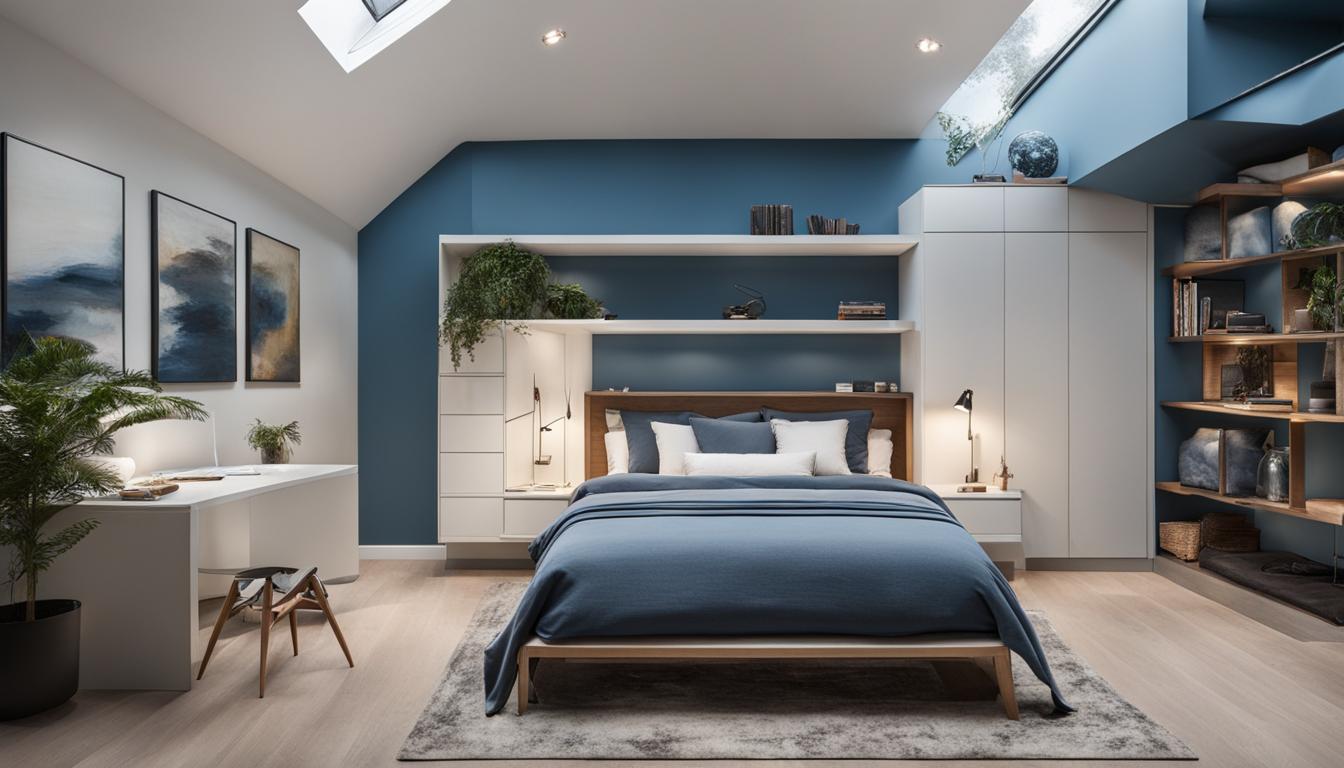
If you want to make the most out of your home’s available space, think about making use of the space above your garage. By employing some creative thinking and strategic planning, you can convert this frequently overlooked area into a chic and practical living space. In this piece, we will delve into several room over garage design ideas to assist you in crafting clever and effective living areas.
Key Takeaways:
- Create a home office above your garage to provide a dedicated workspace.
- Convert the space into a studio for your creative pursuits such as music or podcasting.
- Transform the area into a crafting space to declutter your home and have all your supplies readily accessible.
- Consider turning the room over the garage into a year-round garden to indulge in your gardening hobby.
- Utilize the space for a micro business and embark on your entrepreneurial journey.
Home Office
One popular use for a room over the garage is to create a home office. With more people working from home, having a dedicated workspace is essential. You can convert the space into a comfortable and functional office by adding paint, carpet, and an office mat for your chair. Install shelves and file cabinets for storage, and consider adding a wifi range extender to ensure a strong internet connection for online meetings and consultations.
If you’re looking to maximize the space in your home, why not consider utilizing the area above your garage? With some creativity and planning, you can transform this often-underutilized space into a stylish and functional living area. In this article, we’ll explore a variety of garage conversion ideas and garage room design solutions that can help you create smart and efficient living spaces.
“One popular use for a room over the garage is to create a home office.”
Having a dedicated home office provides numerous benefits, such as increased productivity and improved work-life balance. It allows you to separate your personal and professional life, creating a focused environment where you can tackle your tasks. By utilizing the room over your garage, you can optimize your existing space without sacrificing a bedroom or valuable square footage within your home.
When designing your home office, consider factors such as lighting, storage, and comfort. Natural light is essential for creating a pleasant and productive atmosphere, so try to incorporate windows or skylights into the design. Additionally, invest in good-quality lighting fixtures to ensure proper illumination during nighttime work sessions.
Storage is another crucial aspect of any functional office space. Install shelves, file cabinets, and desk organizers to keep your documents, supplies, and equipment neatly organized and easily accessible. This will help you stay focused and reduce the clutter on your desk.
Comfort is key when spending long hours working. Choose a comfortable chair with proper support for your back and consider adding an office mat to protect your flooring and reduce fatigue. Additionally, add personal touches such as artwork, plants, and decor that reflect your style and inspire creativity.
Furnishing the Home Office
When furnishing your home office, keep in mind the available space and your specific needs. Opt for furniture that is functional, ergonomic, and fits the style of your workspace. Here are some key pieces to consider:
| Item | Description |
|---|---|
| Desk | Choose a desk that provides ample workspace for your computer, documents, and other essentials. Consider the shape and size, as well as the availability of drawers or storage compartments. |
| Chair | Invest in an ergonomic chair that offers proper support for your back and promotes good posture. Adjustable height and armrests are essential features for added comfort. |
| Shelving | Install shelves or bookcases for storing books, reference materials, and decorative items. Consider adjustable shelves to accommodate different-sized items. |
| File Cabinets | Organize your paperwork and important documents with file cabinets. Choose ones with locking mechanisms for added security. |
| Storage Containers | Utilize storage containers for organizing smaller items such as stationery, cables, and office supplies. Clear containers make it easy to see the contents. |
By carefully selecting the right furniture and accessories, you can create a functional and stylish home office in the room over your garage. With a well-designed and organized workspace, you’ll be able to increase your productivity and efficiency while enjoying the convenience of working from home.
Studio Space
Another creative use for a room over the garage is to create a sound or video studio. Whether you’re a podcaster, musician, or content creator, converting the space into a home recording studio can allow you to pursue your creative endeavors. Soundproof the area with acoustical tiles or wall hangings for good sound quality, invest in proper lighting for video recording, and equip the space with the necessary equipment for your chosen medium.
Creating a studio in your room over the garage offers numerous benefits. You can enjoy a dedicated space where you can work on your craft without interruptions or distractions from the main living areas of your home. Additionally, having a professional-quality studio can enhance the quality of your recordings or videos, giving your content a polished and professional look and sound.
When designing your studio, consider the layout and organization of the space. Arrange your equipment in a way that promotes efficiency and easy access. Invest in high-quality sound equipment, such as microphones and audio interfaces, to capture clear and crisp audio. Set up proper lighting, including softbox lights or ring lights, to ensure well-lit and visually pleasing videos.
| Studio Space Essentials | Benefits |
|---|---|
|
|
Crafting Space
If you’re an avid crafter or artist, turning the area above your garage into a dedicated crafting space can be a game-changer. This allows you to declutter your home and have all your supplies and tools easily accessible in one place. Consider installing work tables, storage units, and organization systems to keep your craft materials organized and readily available.
Having a dedicated crafting space eliminates the need to constantly set up and clean up your supplies, saving you time and effort. It also provides a designated area where you can unleash your creativity without worrying about interruptions or disturbing other areas of your home.
Work Tables
Investing in sturdy and spacious work tables is essential for a functional crafting space. Consider surfaces that are durable and easy to clean, such as laminate or stainless steel. Opt for tables with built-in storage compartments or drawers to keep your tools and materials within reach.
Depending on the size of your garage, you can create multiple workstations for different crafting activities. This allows you to work on various projects simultaneously or collaborate with fellow crafters.
Storage Units
Effective storage is crucial when it comes to organizing your craft supplies. Install shelves, cabinets, and modular storage units to keep everything in order. Utilize transparent bins or labeled containers to easily identify and retrieve items.
Consider customizing your storage solutions to accommodate items of different sizes, such as fabric rolls, paintbrushes, or scrapbooking materials. Pegboards and wall-mounted organizers are also great options for maximizing vertical space and keeping frequently used tools within arm’s reach.
Organization Systems
To enhance the functionality of your crafting space, implement organization systems that align with your creative process. Sort your supplies by type, color, or project to streamline your workflow. Use dividers, trays, or drawer organizers to keep small items like beads, buttons, or thread neatly arranged.
Labeling is a simple yet effective way to maintain order. Create clear and legible labels for your drawers, bins, and containers to easily locate specific materials when needed.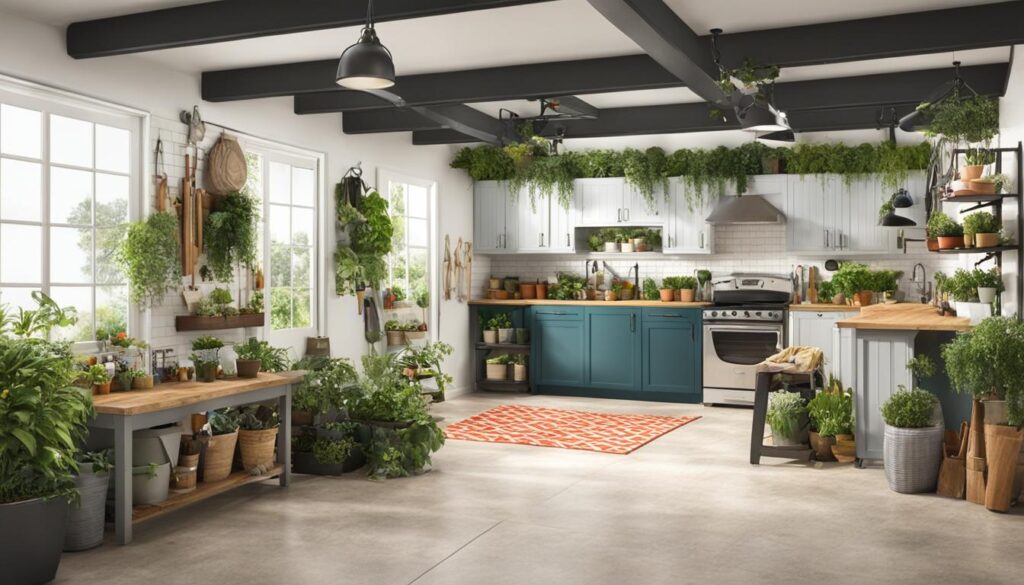
“Having a year-round garden in your room over the garage brings the joy of gardening closer to home. It allows you to enjoy the benefits of fresh produce and the therapeutic aspect of nurturing plants, even during the colder months.” – Gardening Enthusiast
Micro Business
If you have aspirations of starting a small business, utilizing the space above your garage can be a strategic move. Whether it’s a microbrewery, coffee roasterie, or soap-making enterprise, converting your garage into a dedicated production area can set the stage for your entrepreneurial journey. Plan the space accordingly, considering the necessary equipment and layout for your specific business.
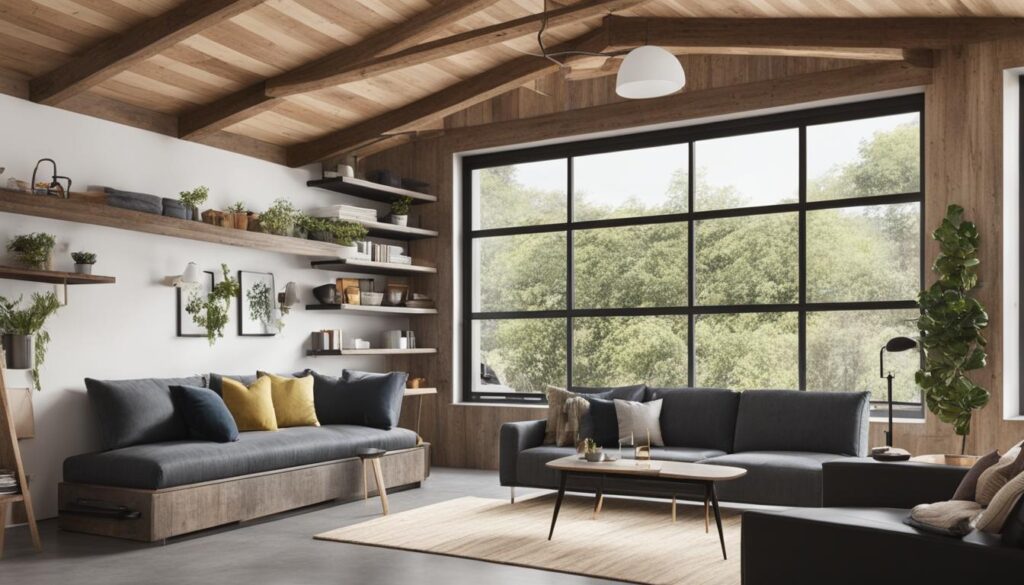
When designing your micro business space, consider the functionality and practicality of the layout. Allocate specific areas for production, storage, packaging, and customer service, if applicable. Ensure proper insulation and ventilation to maintain a suitable environment for your products. Use shelving units or storage bins to keep inventory organized and easily accessible.
Choosing the Right Equipment
The success of your micro business relies on having the right equipment for your specific industry. Research and invest in high-quality machinery or tools that will help you streamline your production process and deliver the best possible products or services. Consider the space constraints and ensure that the equipment you choose can be accommodated in your garage conversion.
Adhering to Regulations
Before launching your micro business, familiarize yourself with local regulations and licensing requirements. Depending on the nature of your business, you may need permits or certifications to operate legally. Ensure that your garage conversion complies with all applicable zoning and safety codes to avoid any potential legal issues.
| Pros | Cons |
|---|---|
| Cost-effective alternative to renting commercial space | Limited space compared to dedicated commercial facilities |
| Convenient proximity to your residence | Noisy equipment or operations may disturb neighbors |
| Ability to work flexible hours | Potential challenges in separating work and personal life |
“Converting my garage into a dedicated space for my micro business was the best decision I made. It allowed me to pursue my passion while avoiding the high costs of commercial rent. Plus, being able to work from home gives me the convenience and flexibility I need.”
– Sarah Thompson, Founder of Organic Soap Co.
Transforming your garage into a micro business space not only provides you with the opportunity to follow your entrepreneurial dreams but also offers numerous advantages. It allows you to save on rental costs, work conveniently from home, and have better control over your work-life balance. A well-planned garage conversion can cater to the specific needs of your business and set you up for success.
Second-Story Addition
Adding a second story above your garage is an extensive project that offers endless possibilities for expanding your living space. By increasing the overall square footage of your home, you can create additional rooms and functional areas to suit your needs and lifestyle.
If you’re looking to accommodate guests, consider adding a bonus room over the garage that can be used as a comfortable guest room. With careful planning and design, you can create a welcoming and private space for visitors to enjoy.
Another option is to create a private suite above your garage, complete with a bedroom, bathroom, and even a small living area. This can provide a serene retreat for family members, creating a sense of separation and privacy within the home.
If you’re seeking to generate rental income, transforming the space above your garage into a fully equipped apartment can be a lucrative option. With a separate entrance and amenities, you can attract tenants and enjoy the financial benefits of having a rental property.
To ensure the structural integrity of your second-story addition, it’s crucial to consult with an engineer. They will assess the foundation and determine if any modifications or reinforcements are necessary to support the additional weight.
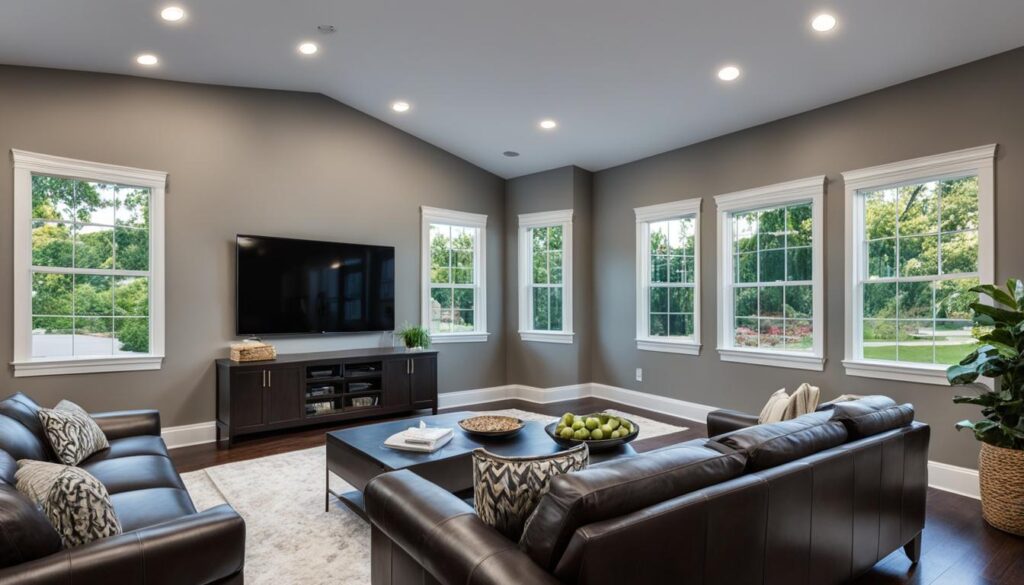
Building on a Budget
When it comes to creating a room over your garage, it’s important to consider your budget. The good news is that building a room over your garage can be a cost-effective option compared to constructing a new addition from the ground up. Since the foundation is already in place, you can save on groundwork and labor expenses. This allows you to allocate more of your budget towards finishes and interior design, creating a space that suits your style and needs.
In order to make the most of your budget, it’s important to plan and prioritize. Determine how you will use the space and what features are essential for your needs. This will help you allocate your resources accordingly and focus on the elements that matter most to you.
Consider opting for cost-effective materials that still offer durability and style. For example, instead of expensive hardwood flooring, you can choose laminate or vinyl flooring that replicates the look of wood at a fraction of the cost. Look for deals and discounts on fixtures, furniture, and décor items to further stretch your budget.
Building a room over your garage doesn’t have to break the bank. With careful planning and smart decision-making, you can create a beautiful and functional space that adds value to your home.
Making the Most of Your Budget
Here are some practical tips for building on a budget:
- Prioritize your needs and focus on essential features.
- Opt for cost-effective materials without compromising on quality.
- Shop for deals and discounts on fixtures and furniture.
- Consider DIY options for certain aspects of the project to save on labor costs.
- Reuse and repurpose existing furniture or décor items.
- Plan the space efficiently to avoid unnecessary expenses.
By implementing these strategies, you can create a room over your garage that meets your needs and fits within your budget.
Example Cost Breakdown
| Expense | Cost Range |
|---|---|
| Materials (insulation, drywall, flooring) | $2,000 – $5,000 |
| Fixtures and fittings (lighting, plumbing) | $1,000 – $3,000 |
| Furniture and décor | $500 – $2,500 |
| Labor costs (if hiring professionals) | $2,000 – $6,000 |
| Total | $5,500 – $16,500 |
Please note that these cost ranges are estimates and can vary depending on various factors such as location, size of the room, and chosen finishes. It’s recommended to obtain quotes from contractors and suppliers to get a more accurate cost assessment for your specific project.
With careful budgeting and planning, you can create a room over your garage that enhances your living space without breaking the bank.
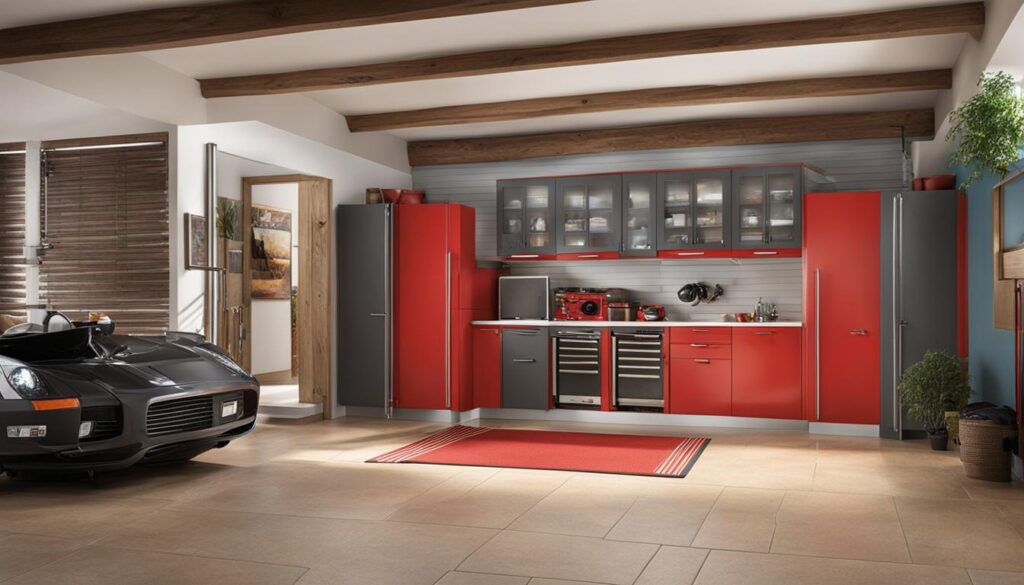
Designing a Functional Space
When it comes to designing a room over the garage, functionality and flow are key. By considering factors such as insulation, lighting, ventilation, furniture layout, and storage solutions, you can create a space that maximizes both comfort and convenience. Incorporating your personal style and aesthetic preferences into the design ensures that the room feels like a seamless extension of your home.
Insulation, Lighting, and Ventilation
Insulation: Proper insulation is crucial for maintaining a comfortable temperature in your room over the garage. It helps prevent heat loss during colder months and keeps the space cool in warmer seasons. Consider investing in high-quality insulation materials that provide efficient thermal performance.
Lighting: Adequate lighting is essential for creating a functional and inviting space. Combine natural light sources, such as windows or skylights, with artificial lighting options, including overhead lights, pendant lights, and task lighting. Choose light fixtures that complement the room’s design and provide ample illumination for different activities.
Ventilation: Proper ventilation plays a significant role in maintaining air quality and preventing moisture buildup. Consider installing vents, fans, or even a ductless HVAC system to ensure a consistent airflow. This will not only contribute to the overall comfort of the space but also help control humidity levels and minimize the risk of mold or mildew.
Furniture Layout and Storage Solutions
Optimizing the placement of furniture and incorporating effective storage solutions can transform your room over the garage into a well-organized and practical space.
Furniture Layout: Carefully plan the layout of your furniture to maximize the available square footage. Consider the dimensions of the room and the proportions of your furniture pieces to ensure a harmonious and functional arrangement. Create designated areas for different activities, such as a seating area, a workspace, or a reading nook.
Storage Solutions: Utilize creative storage solutions to keep the room clutter-free and organized. Built-in shelves, cabinets, and hidden storage compartments are excellent options for maximizing space. Incorporate multifunctional furniture, such as ottomans with hidden storage or beds with built-in drawers, to make the most of every inch of your room over the garage.
Remember, the key to designing a functional space is to carefully consider your specific needs and lifestyle. By integrating insulation, lighting, ventilation, efficient furniture layout, and clever storage solutions, you can create a room over the garage that meets both your practical and aesthetic requirements.
| Designing a Functional Space | Benefits |
|---|---|
| Optimal insulation | Ensures comfort and energy efficiency |
| Well-planned lighting | Creates a pleasant and functional environment |
| Efficient ventilation | Improves air quality and prevents moisture issues |
| Strategic furniture layout | Maximizes available space and enhances functionality |
| Creative storage solutions | Keeps the room organized and clutter-free |
Considerations for a Detached Garage
If you have a detached garage, you can still take advantage of the space above it. In fact, a detached garage offers more flexibility in terms of design and usage. Consider creating a recording studio, a home office, or a workshop that won’t disrupt the main house. Take into account the additional noise considerations and ensure proper insulation to create a comfortable and functional space.
The Benefits of a Detached Garage
A detached garage provides homeowners with a unique opportunity to transform the space above it into something practical and personalized. Unlike an attached garage, a detached garage allows for more versatility in design and usage. With the freedom to experiment, you can create a room that suits your specific needs and preferences.
In a detached garage, you have the flexibility to create a dedicated workspace, leisure area, or even an additional living space without impacting the main house. The possibilities are endless!
Potential Ideas for a Detached Garage Conversion
When considering a room above a detached garage, think about how you want to utilize the space. Here are a few ideas to spark your imagination:
- Transform the area into a recording studio for musicians and podcasters.
- Create a quiet and productive home office for remote work or personal projects.
- Build a workshop tailored to your hobbies, such as woodworking or automotive repairs.
No matter the purpose, it’s important to account for the unique challenges posed by a detached structure. One key consideration is managing noise. Since the garage is separate from the main home, any noise generated in the converted space could potentially disturb neighbors. Proper insulation and soundproofing measures can ensure a comfortable environment for both you and those around you.
Inspiration for Your Detached Garage Conversion
Looking for inspiration? Here are a few examples of successful detached garage conversions:
- A detached garage transformed into an artist’s creative studio complete with large windows for natural light and ample storage for art supplies.
- A detached garage converted into a guest suite with a private entrance, kitchenette, and bathroom, providing visitors with a comfortable and private space.
- A detached garage repurposed into a home gym featuring exercise equipment, mirrors, and proper ventilation, allowing homeowners to stay fit without leaving the property.
With a detached garage, you have the freedom to think outside the box and design a space that perfectly suits your needs and lifestyle.
Tips for Building Above the Garage
Before embarking on a room over garage project, it’s essential to be prepared and informed. Here are some valuable tips to help you navigate the process:
- Foundation Inspection: Start by having an engineer inspect the garage’s foundation to determine its load-bearing capacity. This will ensure that it can support the additional weight of the room over the garage.
- Research Local Building Codes: Familiarize yourself with the local building codes and regulations that govern construction projects in your area. Adhering to these codes is essential to ensure compliance and avoid any legal issues down the line.
- Collaborate with Professionals: Work with an experienced architect or contractor who specializes in room over garage projects. They can help you create a design that enhances the overall look of your home and meets your specific needs.
- Obtain Necessary Permits: Before starting construction, make sure to obtain all the necessary permits and approvals from the local authorities. This will ensure that your project is legal and meets the required safety standards.
Building above the garage can be an exciting endeavor that adds both functionality and value to your home. By following these tips and working with professionals, you can create a beautiful and functional space that enhances your lifestyle.
Benefits of Adding a Second Story
Adding a second story above your garage offers several benefits. It increases your home’s square footage, which can enhance its value and desirability in the real estate market. It allows for the creation of additional living spaces, such as guest rooms or rental units, providing flexibility and potential income. Building up preserves your outdoor living space, ensuring you don’t have to sacrifice a backyard for extra usable space.
Expanding your home by adding a second story above your garage opens up a world of possibilities. Not only does it increase your total living area, but it also allows you to incorporate unique design elements and create functional spaces tailored to your needs.
“By building up, we can maximize the potential of our property, increasing its value and creating versatile living spaces.” – Jane Smith, homeowner
With a bonus room over the garage, you can easily accommodate visiting guests or create a separate living area for older parents or adult children still living at home. This additional space can also be rented out as an income-generating apartment, providing a steady stream of passive income.
Furthermore, building up preserves your outdoor living space. You don’t have to sacrifice a large backyard or a beautiful garden to gain extra room in your home. By taking advantage of the space above the garage, you can build an entire second level without encroaching upon your outdoor sanctuary.
Not only does a second-story addition increase your home’s square footage, but it also enhances its overall curb appeal. The well-designed exterior and the additional living areas make your home stand out in the neighborhood, attracting potential buyers and driving up its value.
Increasing Curb Appeal
A well-designed room over the garage can significantly enhance your home’s curb appeal. Treat the facade of the space as an extension of your main house, matching the architectural features and style.
Pay attention to the choice of windows, shutters, and other elements that harmonize with the overall design. By carefully selecting these details, you can create a cohesive and visually appealing exterior.
Creating an attractive exterior not only adds visual appeal but also increases the value of your property. When potential buyers or guests arrive, a well-designed room over the garage can leave a lasting impression and set the tone for the rest of the home.
Elements to Consider for Enhancing Curb Appeal
| Element | Description |
|---|---|
| Windows | Choose windows that complement the architectural style of your home. Consider adding window trim or shutters to add character and dimension. |
| Roofing | Ensure that the roofing material and color coordinate with the main house. A cohesive roof design can tie the entire exterior together. |
| Siding | Match the siding material and color to the main house to create a seamless transition. Consider vertical or horizontal siding, depending on the architectural style. |
| Landscaping | Frame the room over the garage with well-maintained landscaping. Use flower beds, shrubs, and trees to enhance the overall aesthetic and create a welcoming entrance. |
| Lighting | Install outdoor lighting fixtures that complement the architecture. Use path lights, wall sconces, or pendant lights to illuminate the entrance and highlight the features of the room over the garage. |
By paying attention to these elements and creating a cohesive design, you can transform your room over the garage into a stunning feature of your home’s exterior. This will not only enhance the overall look and feel of your property but also increase its value in the real estate market.
Conclusion
Transforming the space above your garage into a functional and stylish room can bring numerous benefits. Whether you choose to create a home office, studio space, crafting area, or expand your living areas with a second-story addition, this project allows you to maximize the potential of your home.
By carefully considering your needs, budget, and the specific requirements of your space, you can design a room over the garage that enhances your lifestyle and adds value to your property. With room over garage design ideas and garage makeover ideas, you can create a space that not only meets your practical needs but also reflects your personal style.
Converting a garage into living space opens up a world of possibilities for homeowners. It allows for creative utilization of unutilized space and provides the opportunity to customize the area to suit your specific needs and interests. With careful planning, proper insulation, and attention to detail, converting your garage into a functional living space can significantly enhance the overall value and usability of your home. Transforming a room over the garage into a magical space can be achieved through the incorporation of princess and frog decorations. Adding whimsical touches such as princess-themed bedding, frog-shaped pillows, and enchanted wall art can bring a sense of fantasy and charm to the room. With the right design elements, the princess and frog decorations transformation can truly come to life. Some room over garage design ideas include creating a home office, studio space, crafting area, year-round garden, or even a micro business. To convert your garage into a home office, add paint, carpet, and an office mat for your chair. Install shelves, file cabinets, and a wifi range extender for storage and a strong internet connection. To turn your room over the garage into a studio space, soundproof the area, invest in proper lighting, and equip it with the necessary equipment for your chosen medium. To create a crafting space above your garage, install work tables, storage units, and organization systems to keep your craft materials organized and readily accessible. To create a year-round garden above your garage, equip the space with grow lights and proper ventilation to grow fresh vegetables, herbs, and flowers regardless of the weather outside. Some ideas for using the space above your garage for a micro business include starting a microbrewery, coffee roasterie, or soap-making enterprise by converting your garage into a dedicated production area. Adding a second story above your garage increases your home’s square footage, allows for the creation of additional living spaces, and preserves your outdoor living space. You can build on a budget when adding a room over your garage by taking advantage of the existing foundation and saving on groundwork and labor expenses. When designing a room over your garage, consider functionality, insulation, lighting, ventilation, furniture layout, and storage solutions to maximize the available space. You can utilize a detached garage for additional living space by creating a home office, studio space, or workshop that won’t disrupt the main house. When building above the garage, have an engineer inspect the garage’s foundation, research local building codes, work with an architect or contractor, and obtain the necessary permits before starting construction. Adding a second story to your home increases its square footage, allows for additional living spaces, and can increase its value and desirability in the real estate market. Increase the curb appeal of a room over the garage by treating the facade as an extension of the main house, matching architectural features, and choosing windows, shutters, and other elements that harmonize with the overall design. When converting a garage into living space, consider local building codes, adequate insulation, proper ventilation, and maintaining a cohesive aesthetic with the rest of the house.How Can I Incorporate Princess and Frog Room Decorations into a Room Over Garage Design?
FAQ
What are some room over garage design ideas?
How can I convert my garage into a home office?
How can I turn my room over the garage into a studio space?
What can I do to create a crafting space above my garage?
How can I create a year-round garden above my garage?
What are some ideas for using the space above my garage for a micro business?
What are the benefits of adding a second story above my garage?
How can I build on a budget when adding a room over my garage?
What should I consider when designing a room over my garage?
How can I utilize a detached garage for additional living space?
What tips should I follow when building above the garage?
What are the benefits of adding a second story to my home?
How can I increase the curb appeal of a room over the garage?
What are some important considerations when converting a garage into living space?
- About the Author
- Latest Posts
Meet Bethia, the visionary designer at ByRetreat who brings a touch of magic to every remote workspace she creates. With a boundless imagination and an eye for beauty, Bethia is passionate about transforming ordinary spaces into extraordinary havens of creativity and comfort.
Bethia possesses a unique talent for envisioning the perfect combination of furniture, colors, and textures that harmonize seamlessly in a room. She understands that selecting furniture goes beyond mere functionality; it’s about curating pieces that evoke a sense of style and sophistication while enhancing the overall ambiance.
Architecture Home Styles
Key Differences Between Modern and Classic Design
Intrigued by the intricate tapestry of design evolution, the distinctions between modern and classic design will captivate your imagination and redefine your perspective.
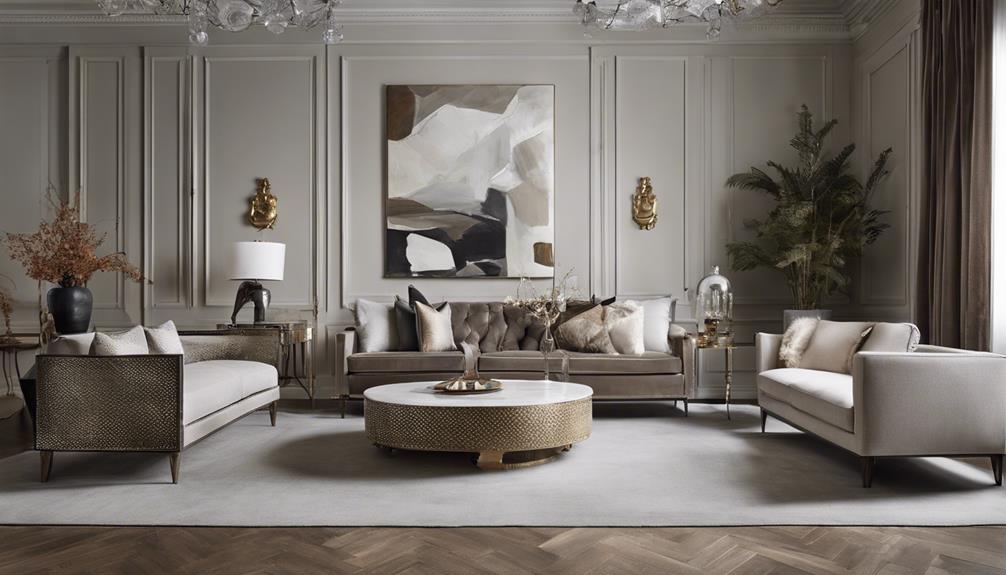
As we take a step back to ponder the intricate tapestry of design evolution, the distinction between modern and classic design becomes increasingly apparent.
The interplay of historical influences on these two design philosophies sets the stage for a captivating exploration of how past eras have shaped our present-day aesthetic preferences.
Intriguingly, the ornamental contrasts, material choices, and functional considerations between modern and classic design offer a window into the diverse worlds of design.
Join us as we unravel the nuanced layers of these distinct design styles and uncover the essence of their individual charm.
Key Takeaways
- Classic design features intricate ornamentation, while modern design embraces minimalism.
- Classic interiors use wood and traditional fabrics, while modern spaces opt for metal and sleek textures.
- Classic design favors rich warm neutrals, while modern design leans towards a neutral color palette.
- Modern design prioritizes functionality and space optimization, while classic design focuses on beauty and ornate details.
Historical Influence on Design Evolution
How have historical architectural styles like Baroque and Gothic influenced the evolution of modern and classic design aesthetics?
Baroque architecture, with its ornate details and grandeur, emerged in response to the simplicity of Renaissance architecture. The dramatic use of light and shadow, intricate detailing, and opulent decoration in Baroque structures continue to inspire contemporary interior design, adding a sense of luxury and sophistication.
On the other hand, Gothic architecture, known for its soaring spires, pointed arches, and ribbed vaults, exudes a sense of verticality and spirituality. The influence of Gothic design can be seen in modern interpretations that emphasize height, light, and a sense of transcendence.
Studying the evolution of historical styles like Baroque and Gothic provides valuable insights into the development of modern and classic design aesthetics. By incorporating elements from these rich architectural traditions, designers can create spaces that blend the past with the present, resulting in a harmonious fusion of old-world charm and contemporary elegance.
Aesthetics and Ornamentation Contrasts
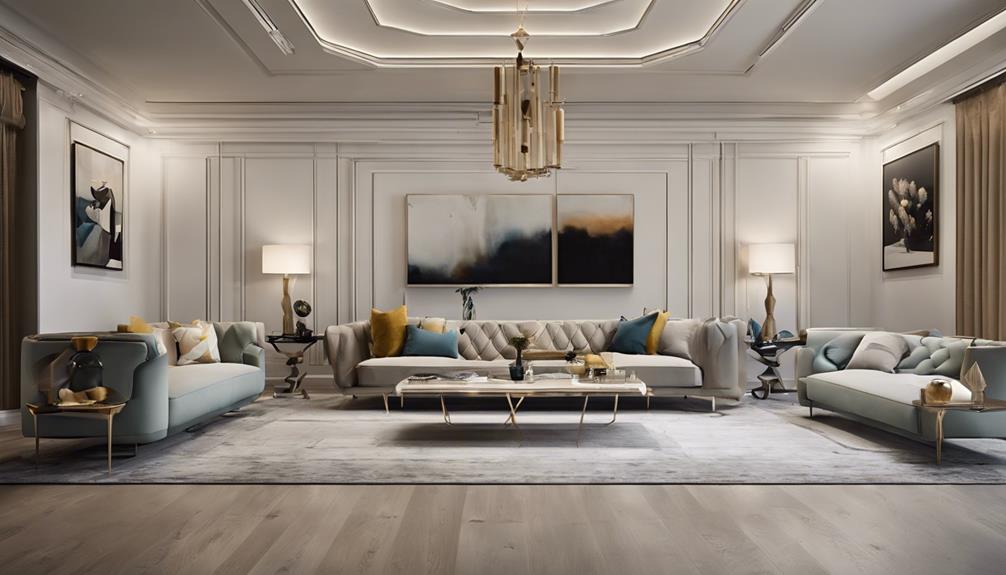
Exploring the contrasting aesthetics and ornamentation between classic and modern design reveals a captivating interplay of ornate details and sleek simplicity. In classic design, intricate decorative elements such as moldings, cornices, and elaborate facades are prominent, exuding a sense of luxury and tradition. These ornamental features add a layer of richness and opulence to interior spaces, reflecting a timeless elegance.
On the other hand, modern design embraces a minimalist approach with clean lines and minimal ornamentation, focusing on simplicity and contemporary style. Modern interiors often feature a neutral color palette and geometric shapes, creating a sleek and uncluttered look that's both sophisticated and functional.
While classic design incorporates rich textures, floral patterns, and traditional decorative elements, modern design opts for modern materials like plastic and metal to achieve a more streamlined aesthetic. The contrast between the two styles highlights the evolution of design preferences towards a more modern and simplistic direction in today's interior design landscape.
Material and Texture Choices
In comparing material and texture choices between classic and modern design, we uncover distinct preferences that shape the overall aesthetic and feel of each style. Classic design often features materials such as wood, stone, and leather, evoking a sense of timelessness and warmth. On the other hand, modern design tends to gravitate towards metal, glass, and plastic, creating a sleek and contemporary look. When it comes to textures, classic design embraces rich and intricate textures like floral patterns and detailed weaves, adding a sense of luxury and ornateness. In contrast, modern design leans towards smooth textures and minimal embellishments, promoting a clean and uncluttered appearance. Additionally, classic design typically includes traditional fabrics and finishes, while modern design opts for innovative textures and finishes that push the boundaries of conventional design.
| Classic Design | Modern Design |
|---|---|
| Wood | Metal |
| Floral Patterns | Smooth Textures |
| Traditional Fabrics | Innovative Textures |
Color Palette Preferences
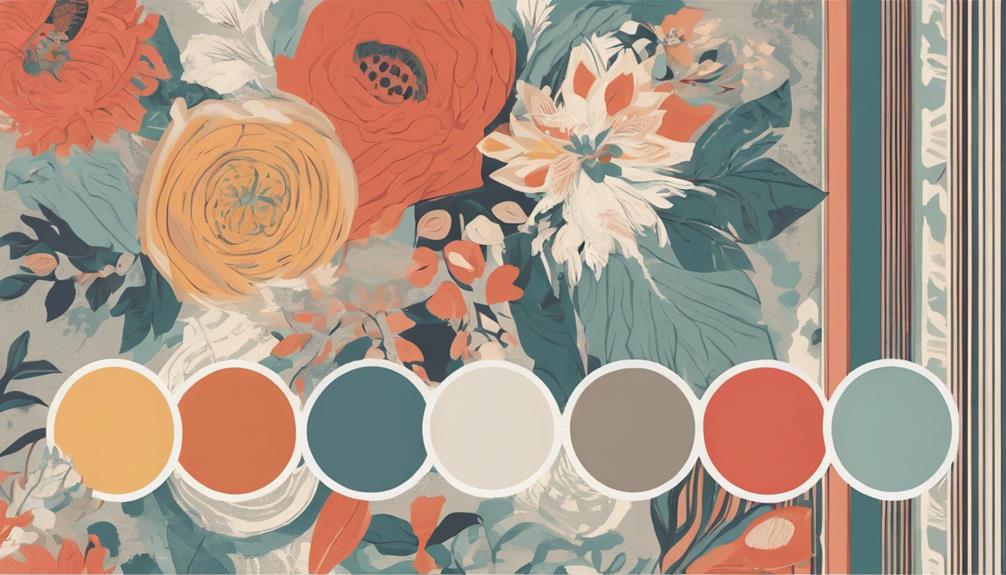
When it comes to color palette preferences, both classic and modern design exhibit distinct choices that define their unique styles and atmospheres.
In classic design, a preference for rich warm neutrals like deep greens, navy, and walnut wood tones creates a sense of traditional elegance. Classic style incorporates warm brick and rust tones to add depth and richness to the color schemes, whereas modern interiors opt for natural tones and base neutrals to maintain a clean and uncluttered aesthetic.
On the other hand, modern design leans towards a neutral color palette featuring sharp black contrasts and creamy beige furnishings, highlighting a sleek and minimalist look. Additionally, black accents are commonly used in modern design to create striking contrast, while classic design relies on a mix of rich, warm colors to evoke a sense of warmth and sophistication.
These contrasting color palette preferences emphasize the unique characteristics of both modern and classic design styles.
Functional Considerations in Design
Considering functionality as a core principle, modern design meticulously integrates clean lines and minimalistic furniture arrangements to optimize space and usability. Modern interior design often incorporates multifunctional furniture pieces that serve dual purposes, such as storage beds or coffee tables with hidden compartments. On the other hand, classic style still retains its focus on intricate details and ornate furniture, which may sacrifice functionality for aesthetics.
| Modern Design Style | Classic Interior |
|---|---|
| Clean lines | Ornate details |
| Minimalistic furniture | Intricate pieces |
| Multifunctional items | Aesthetic appeal |
| Space optimization | Emphasis on design |
Modern home interiors prioritize simplicity and ease of use, reflecting a more practical approach to design. In contrast, classic homes often showcase furniture and decor choices that prioritize beauty over practicality. When it comes to interior designs, architectural style plays a crucial role in determining the balance between functional considerations and aesthetic preferences in both modern and classic design approaches.
Frequently Asked Questions
What Is the Difference Between Modern and Traditional Design?
When comparing modern and traditional design, we see a clear distinction in their approaches. Modern design leans towards simplicity and functionality, while traditional design embodies timeless elegance and intricate details.
The use of rich materials characterizes traditional design, whereas modern design opts for a neutral color palette and minimalist aesthetic. These differences in style and philosophy contribute to the unique charm and appeal of each design approach.
What Is the Difference Between Modern and Classic House Design?
When comparing modern and classic house design, we notice distinct contrasts in style, functionality, and aesthetic appeal.
Modern design embraces clean lines and simplicity, emphasizing minimalism and functionality.
In contrast, classic design exudes elegance, tradition, and warmth through ornate details and traditional materials.
Each style offers a unique charm and caters to different preferences, making the choice between them a matter of personal taste and lifestyle needs.
What Is the Difference Between Classical and Contemporary Design?
When it comes to classical and contemporary design, one captivating aspect is the clash of tradition and innovation.
Classical design exudes elegance with rich tones and intricate details, while contemporary design embraces sleek lines and minimalism.
This dynamic contrast between the past and present in design choices creates a visually stimulating environment that appeals to those seeking a blend of timeless sophistication and modern functionality.
What Is the Difference Between Classic and Traditional Design?
In classic and traditional design, we notice key distinctions. Classic design embodies elegance, symmetry, and modern touches.
On the other hand, traditional design focuses on a cozy, heritage-filled aesthetic with ornate details.
Classic design leans towards unique living experiences while traditional design revolves around traditional materials.
Both styles offer their own charm, appealing to different tastes and preferences.
Conclusion
After exploring the key differences between modern and classic design, it's clear that each style offers a unique aesthetic and atmosphere.
While classic design exudes elegance and tradition, modern design presents a sleek and minimalist approach.
However, the truth is that design is constantly evolving, and there are no strict rules when it comes to creating a beautiful and functional space.
So, feel free to mix elements from both styles to create a personalized and eclectic look that truly reflects your own taste and personality.
- About the Author
- Latest Posts
Introducing Ron, the home decor aficionado at ByRetreat, whose passion for creating beautiful and inviting spaces is at the heart of his work. With his deep knowledge of home decor and his innate sense of style, Ron brings a wealth of expertise and a keen eye for detail to the ByRetreat team.
Ron’s love for home decor goes beyond aesthetics; he understands that our surroundings play a significant role in our overall well-being and productivity. With this in mind, Ron is dedicated to transforming remote workspaces into havens of comfort, functionality, and beauty.
Architecture Home Styles
7 Key Differences Between Old House and Modern House
Uncover the surprising contrasts between old and modern houses that challenge conventional perceptions – prepare for a revelation in architectural evolution.
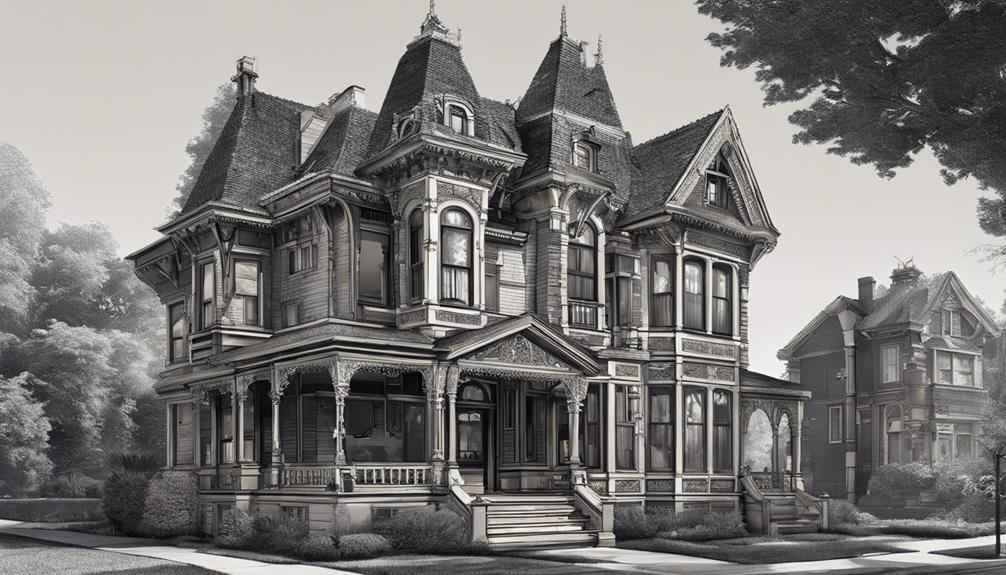
As we navigate the architectural realm, exploring the stark disparities between old houses and modern dwellings is akin to comparing a vintage wine to a contemporary craft beer.
Each has its unique flavor and allure, drawing distinct sets of admirers. However, the intricacies that set these housing styles apart run deeper than mere aesthetics.
Unveiling these seven key differences may just reshape your perspective on what truly makes a house a home.
Key Takeaways
- Modern homes prioritize innovation, sustainability, and efficiency, while traditional homes embrace historical styles and intricate details.
- Modern houses feature advanced technology like smart home systems and energy-efficient appliances, while older homes may lack these modern conveniences.
- Modern homes have stronger foundation integrity and adhere to strict building codes for safety, while older homes may require upgrades to meet contemporary standards.
- Modern houses excel in energy efficiency with superior insulation and sustainable design, while older homes may lack modern energy-saving elements.
Architectural Style Differences
When comparing old and modern houses, the architectural style differences showcase a fascinating evolution in design principles and material choices. Traditional homes, rooted in styles like Victorian, Colonial, Craftsman, and Neoclassical, embody classic design elements, distinct room separation, and intricate details. These houses often emphasize figures and mathematics in design, reflecting a rich historical and cultural background.
On the other hand, modern homes embrace innovation and sustainability, favoring efficient space utilization and industrial materials such as steel and concrete. The shift towards modern architecture highlights a departure from the past, focusing on clean lines, functionality, and simplicity. Unlike traditional homes that rely on locally available materials, modern houses prioritize advanced materials and technologies for construction.
This transition signifies a move towards more sustainable and eco-friendly practices, where design meets efficiency in a harmonious blend of aesthetics and practicality. The juxtaposition of traditional and modern architecture not only reflects changing societal needs but also demonstrates the continuous evolution of architectural styles towards a more innovative and sustainable future.
Technology and Amenities Variances
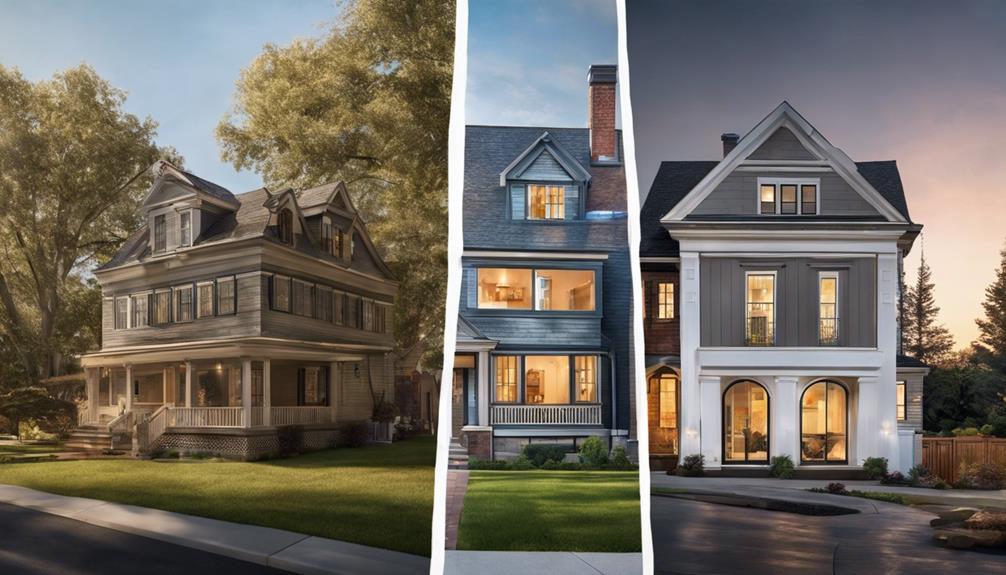
In modern housing, the disparities in technology and amenities between old and contemporary residences are stark, influencing daily living experiences significantly. Modern homes boast advanced features like smart home systems, energy-efficient appliances, and integrated security systems, providing convenience and peace of mind.
Central heating, smart thermostats, and energy-efficient lighting are standard in modern houses, ensuring comfort and cost savings. High-speed internet connectivity is a common inclusion, along with automated lighting controls for effortless customization.
On the other hand, old houses may lack these modern conveniences, necessitating upgrades for enhanced living. Retrofitting with amenities like home theaters, automated blinds, and remote-controlled ceiling fans can bridge the technology gap. The absence of such features in older homes can impact comfort, convenience, and energy efficiency, highlighting the importance of modernizing living spaces to align with contemporary standards.
Structural Integrity Variances
Old houses often showcase differences in foundation strength, roofing materials, and wall construction techniques compared to modern counterparts. These variances can significantly impact the overall structural integrity and durability of a home.
Understanding these key points is crucial when considering the maintenance and potential upgrades needed for both old and modern houses.
Foundation Strength Differences
With advancements in construction techniques and materials, modern houses exhibit significantly stronger foundation integrity compared to their older counterparts. Here are some key differences in foundation strength between old and modern houses:
- Materials Used: Modern house foundations often incorporate reinforced concrete and steel, providing superior strength and durability.
- Potential Issues: Old house foundations, typically made of stone, brick, or wood, are more susceptible to settling, cracks, and decay over time.
- Structural Integrity: Modern homes adhere to stringent building codes that demand higher standards for foundation strength, ensuring long-term stability and safety.
- Longevity: The use of advanced construction techniques in modern houses increases the lifespan of the foundation, reducing the risk of structural problems in the future.
Roofing Materials Evolution
Utilizing cutting-edge materials and innovative techniques, modern roofing systems have undergone a remarkable evolution, enhancing structural integrity and longevity in contemporary homes.
Unlike traditional homes that often relied on wood shingles, slate, or clay tiles, modern houses embrace advanced materials like asphalt shingles, metal roofing, and solar panels. These newer roofing options offer improved durability and energy efficiency, making them ideal choices for today's homeowners.
The shift towards these materials has significantly enhanced weather resistance, ensuring that modern house roofs can withstand harsh conditions better than those of older homes.
With superior durability and energy efficiency, modern roofing materials not only contribute to the overall structural integrity of a house but also reduce the need for frequent repairs and maintenance.
Wall Construction Techniques
Embracing advancements in construction methods, the evolution of wall construction techniques between old and modern houses showcases notable variances in structural integrity.
- Old houses boast solid masonry walls of brick or stone, ensuring exceptional strength but demanding significant maintenance efforts.
- Modern homes opt for timber or steel frame construction with insulation, offering energy efficiency and quicker assembly.
- Traditional methods in old houses are labor-intensive and costly to modify due to heavy materials, impacting overall expenses.
- Modern approaches prioritize prefabrication, reducing construction time and costs while providing flexibility in aesthetics and maintenance requirements.
The choice between these techniques hinges on factors like desired design, ease of upkeep, and budget considerations, highlighting the dynamic shift towards innovation in modern construction practices.
Energy Efficiency Contrasts
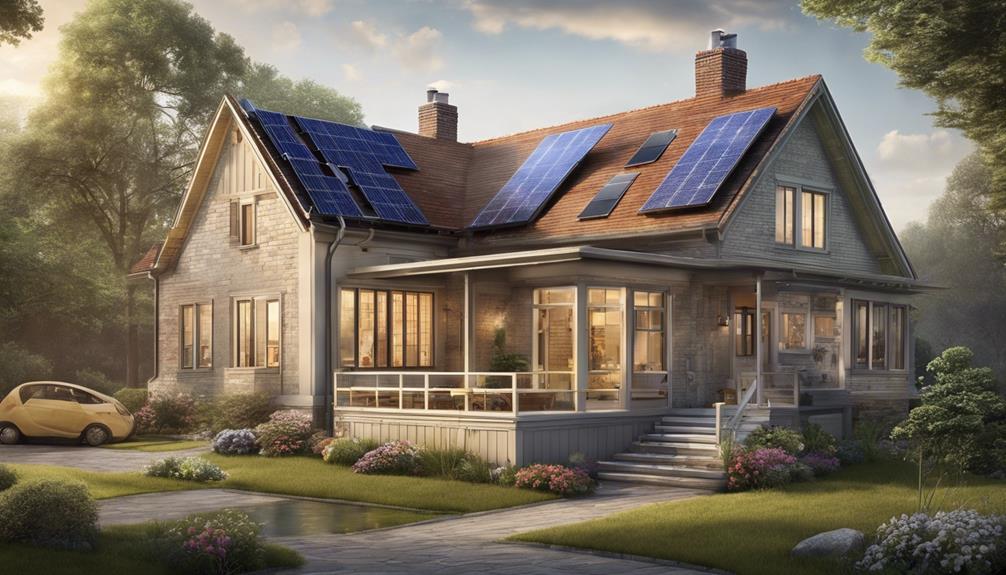
In comparing old and modern houses, differences in energy efficiency become evident through advancements in window technology and insulation. Modern houses typically feature thicker, dual-pane windows and superior insulation, enhancing energy efficiency. This contrasts with older homes that often lack these modern energy-efficient elements, such as built-in solar panel systems commonly found in new homes.
The design of newer homes prioritizes heat retention in winter and cooling in summer, ultimately reducing overall energy consumption. Not only does energy efficiency benefit homeowners by lowering utility bills, but it also contributes to a greener environment through reduced energy usage.
Additionally, open floor plans in modern houses promote better airflow and natural lighting, further enhancing energy efficiency. These innovative features highlight the significant strides made in creating sustainable and energy-efficient living spaces in contemporary housing designs.
Maintenance Requirements Variances
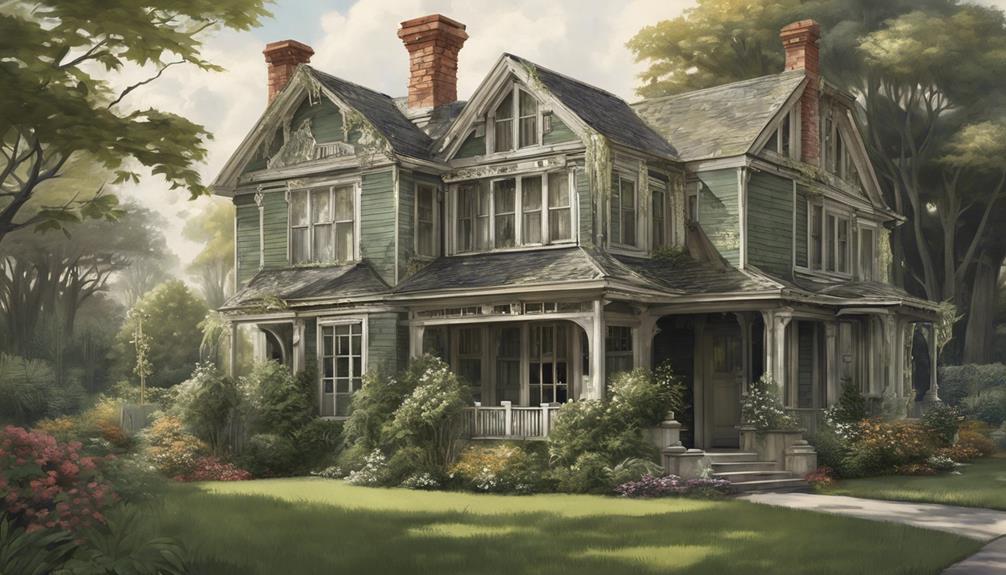
When comparing maintenance requirements, the disparities between old and modern houses become apparent.
- Old houses: Often demand more frequent maintenance due to aging infrastructure and materials, requiring vigilant upkeep to prevent deterioration.
- Modern houses: Are designed with durable and low-maintenance materials, reducing the need for constant repairs and saving time and money in the long run.
- Repairs: In old houses can be challenging and costly due to outdated systems and the scarcity of replacement parts, leading to potential delays and increased expenses.
- Modern houses: Tend to come with warranties on appliances and structural components, alleviating repair costs in the initial years and providing peace of mind to homeowners.
Considering these points, the contrast in maintenance requirements between old and modern houses underscores the importance of choosing a home that aligns with your preferences for upkeep intensity and cost-effectiveness.
Cost Disparities
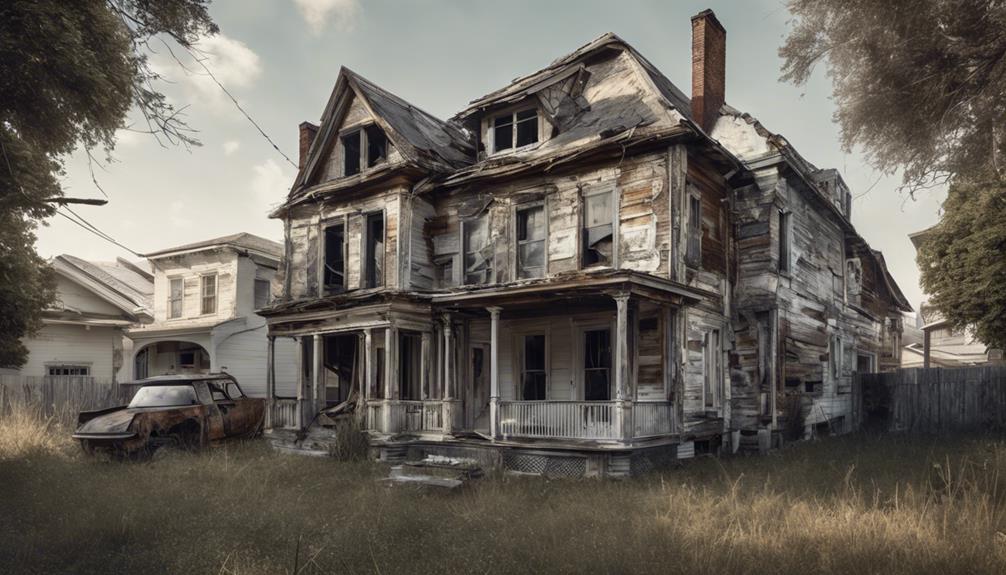
When considering the cost disparities between old and modern houses, it's crucial to analyze the budget implications and financial considerations involved.
The upfront costs of modern homes can be substantially higher due to their advanced features and energy-efficient systems, while older houses may offer a more affordable initial purchase price.
However, long-term expenses, such as maintenance and renovations, can vary significantly between the two types of properties, impacting the overall financial investment required.
Budget Implications
Exploring the budget disparities between old and modern homes reveals a significant cost variation, primarily driven by technological advancements and material upgrades in newer constructions. When considering budget implications:
- Upfront Costs: New homes often come with higher initial costs, impacting budget considerations.
- Long-Term Expenses: Old homes may require more frequent maintenance and repairs, potentially increasing overall expenses.
- Energy-Efficient Systems: Modern homes feature energy-efficient systems that contribute to higher upfront costs but can lead to savings in the long run.
- Resale Value: Understanding the financial implications of maintenance, utilities, and modern features is crucial for determining the resale value of a property.
Financial Considerations
Considering the financial disparities between old and modern houses, one key aspect to evaluate is the overall cost implications associated with these property types. New homes typically cost about 30% more than existing homes due to modern features and construction methods. While old homes may have lower upfront costs, they can incur higher maintenance expenses over time. Understanding the long-term investment potential is crucial when comparing the financial considerations of old vs. new homes. New homes often come with lower insurance costs and higher resale value, thanks to compliance with modern building codes. Additionally, energy efficiency in newer homes leads to lower utility costs, making them a more cost-effective choice in the long run.
| Financial Considerations | Old Homes | New Homes |
|---|---|---|
| Upfront Costs | Lower | Higher |
| Maintenance Expenses | Higher | Lower |
| Long-Term Investment | Requires Consideration | Potential Appreciation |
| Insurance Costs | Higher | Lower |
| Resale Value | Lower | Higher |
| Energy Efficiency | Less Efficient | More Efficient |
Environmental Impact Contrasts
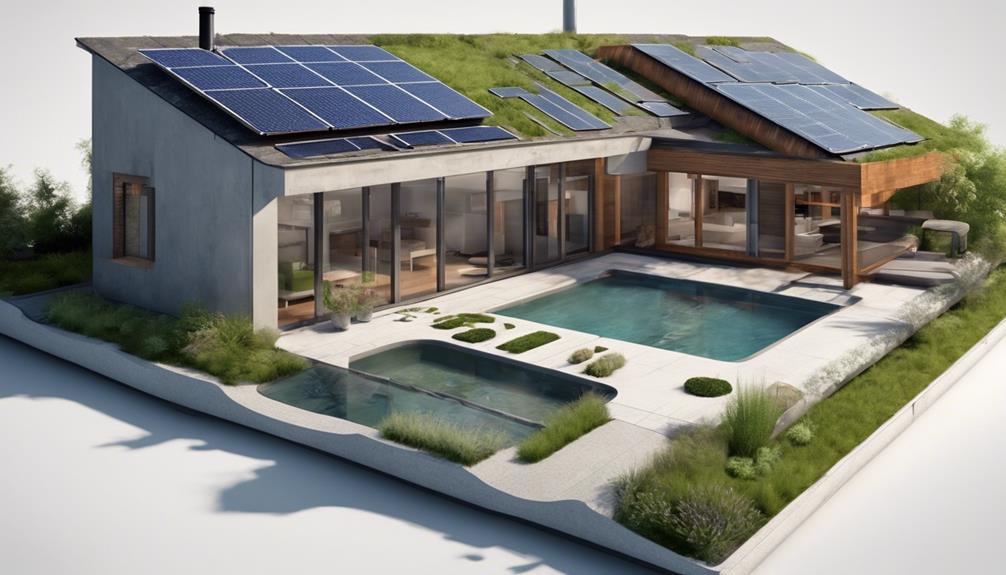
In comparing the environmental impact of old and modern houses, the use of eco-friendly materials and technologies in modern homes significantly reduces carbon footprint and energy consumption. Modern houses often incorporate sustainable practices like using recycled materials and energy-efficient systems such as smart thermostats.
On the other hand, old houses may have outdated insulation and windows, leading to higher energy consumption and increased carbon footprint. To combat this, modern homes are designed with energy-efficient appliances and windows to minimize resource usage.
Additionally, the construction of modern houses focuses on sustainability, aiming to lower environmental harm through innovative design principles. By adopting these eco-friendly measures, modern houses strive to leave a smaller ecological footprint and pave the way for a more sustainable future.
Frequently Asked Questions
What Is the Difference Between an Old House and a Modern House?
When comparing an old house to a modern house, the distinctions are striking. Old houses often boast unique charm and historic allure, while modern houses offer contemporary amenities and sleek design.
The differences extend to room layout, maintenance costs, and energy efficiency. Each type has its own appeal, with old houses showcasing character and architectural details, and modern houses prioritizing efficiency and functionality.
The evolution of housing design continues to shape our living spaces.
What Are the Two Main Differences Between the Old House and the New House?
When comparing old houses to modern ones, the primary differences lie in design and efficiency. Old houses often boast unique architectural details and historical charm, while modern homes prioritize sleek, contemporary elements.
In terms of energy efficiency, modern houses shine with better insulation and eco-friendly features, leading to reduced utility costs. These contrasting features make choosing between an old house and a modern one a matter of personal preference and lifestyle needs.
What Are the Differences Between Old Buildings and Modern Buildings?
When comparing old buildings to modern ones, we see a stark contrast in architectural styles, amenities, and safety features. Old buildings often lack modern technology and energy efficiency, while modern buildings prioritize sleek designs, eco-friendly materials, and advanced systems.
The layout of old buildings tends to be compartmentalized with smaller windows, unlike the open-concept spaces and large windows found in modern buildings. Additionally, modern buildings adhere to updated safety standards, ensuring enhanced protection for occupants.
What Is the Difference Between a Modern Mansion and a Traditional Mansion?
When comparing a modern mansion to a traditional one, the key difference lies in their design approach. Modern mansions embrace sleek lines, cutting-edge technology, and eco-friendly features, catering to a contemporary lifestyle.
In contrast, traditional mansions prioritize timeless charm, classic architectural details, and a sense of heritage. These distinctions appeal to different sensibilities and values, influencing the overall ambiance and functionality of each type of home.
Conclusion
As we delved into the differences between old and modern houses, we uncovered a fascinating truth – the evolution of architecture mirrors our changing lifestyles and values.
While old houses hold onto tradition and nostalgia, modern houses embrace innovation and efficiency.
By understanding these distinctions, we can appreciate the diverse housing options available to us, each with its unique charm and functionality.
The theory that our homes reflect our societal progression stands true, shaping our living spaces for generations to come.
- About the Author
- Latest Posts
Introducing Ron, the home decor aficionado at ByRetreat, whose passion for creating beautiful and inviting spaces is at the heart of his work. With his deep knowledge of home decor and his innate sense of style, Ron brings a wealth of expertise and a keen eye for detail to the ByRetreat team.
Ron’s love for home decor goes beyond aesthetics; he understands that our surroundings play a significant role in our overall well-being and productivity. With this in mind, Ron is dedicated to transforming remote workspaces into havens of comfort, functionality, and beauty.
Architecture Home Styles
The Most Durable and Easiest to Clean Flooring Types
Navigate the realm of flooring options to discover the most durable and low-maintenance types—uncover the ultimate solution that starts with the letter 'N'.
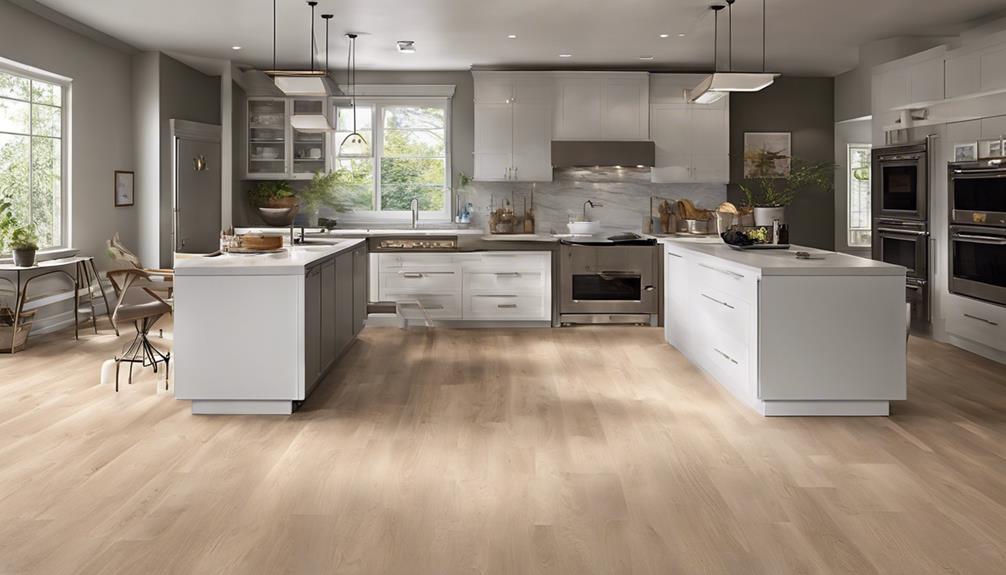
In a world where spills and scratches are the arch-nemeses of pristine floors, we find ourselves on a quest for the holy grail of flooring types that can withstand the test of time.
But fear not, for there exists a trove of options that promise durability and easy maintenance.
As we navigate the labyrinth of flooring choices, let us unravel the mysteries behind which types reign supreme in the battle against wear and tear.
Let's embark on this journey together, unveiling the secrets of the most resilient and low-maintenance flooring solutions available.
Key Takeaways
- Solid Hardwood and Engineered Wood offer exceptional durability and timeless charm.
- Laminate flooring is cost-effective, durable, and easy to maintain.
- Luxury Vinyl Tile combines style, durability, and waterproof properties.
- Porcelain or Ceramic Tile provides a 20-25 year lifespan and easy maintenance.
Solid Hardwood
Solid hardwood flooring stands out as a premier choice due to its exceptional durability, resistance to scratches, dents, and stains, making it a timeless and valuable investment for homeowners. These floors are designed to withstand the test of time, with the ability to be sanded and refinished multiple times, ensuring that they maintain their pristine appearance even after years of use. Unlike engineered wood, solid hardwood can handle heavy wear and tear without losing its original charm, making it a long-lasting option for those seeking both style and resilience in their flooring.
The beauty of solid hardwood floors lies not only in their durability but also in their classic appeal that can enhance the aesthetic of any home. While the initial cost may be higher compared to other flooring options, the longevity and timeless look of solid hardwood make it a worthwhile investment that adds value to your property. Embrace the elegance and reliability of solid hardwood flooring for a flooring choice that truly stands the test of time.
Engineered Wood
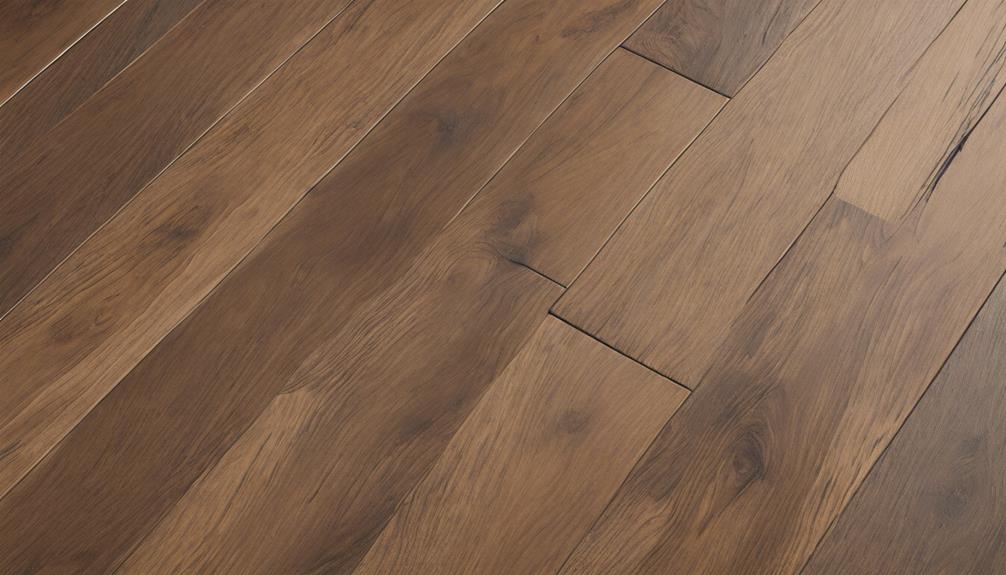
With a focus on affordability and relative durability, engineered wood flooring presents a compelling alternative to solid hardwood for homeowners seeking a balance between cost and longevity in their flooring choice.
Engineered wood is constructed with a top layer of real wood veneer over plywood, enhancing its stability in humid environments compared to solid hardwood. While engineered wood can be sanded and refinished to a certain extent, it falls short of the refinishing capabilities of solid hardwood.
Over time, engineered wood is prone to dents, scrapes, and wear, particularly in high-traffic areas or homes with pets. The top layer of engineered wood can't undergo refinishing as frequently as solid hardwood, potentially necessitating replacement sooner in heavily used spaces.
Despite these considerations, its affordability, relative durability, and resistance to humidity make engineered wood a popular choice for those seeking a balance between cost-effectiveness and quality in their flooring.
Laminate
Laminate flooring, known for its exceptional durability and resistance to scratches and stains, offers a cost-effective solution for high-traffic areas in homes or commercial spaces. The wear layer of laminate flooring, along with its AC rating, contributes to its durability, making it a long-lasting choice for those seeking a low-maintenance floor option. With its scratch-resistant and stain-resistant properties, laminate flooring provides a practical and stylish alternative to traditional hardwood floors.
In addition to its resilience, laminate flooring comes in a variety of styles and price ranges, allowing for customization to suit different preferences and budgets. Maintenance is easy, requiring only simple sweep and mop routines to keep the floor looking its best. However, it's important to avoid excessive water exposure during cleaning to preserve the integrity of the flooring.
For those looking for a flooring option that's both durable and easy to clean, laminate flooring stands out as a cost-effective and reliable choice that can enhance the aesthetic appeal of any space.
Luxury Vinyl Tile (LVT)
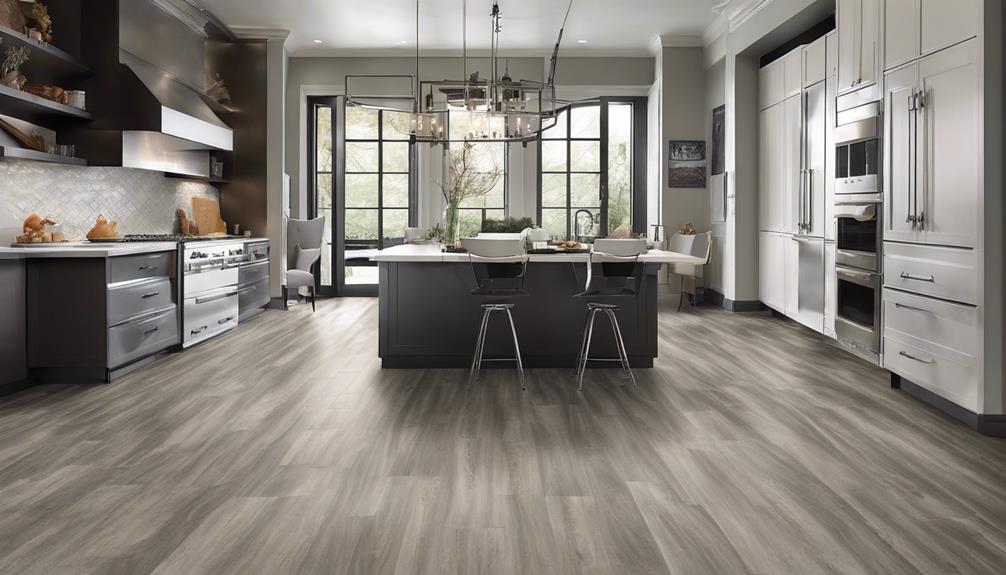
Mimicking the natural textures of hardwood or stone, Luxury Vinyl Tile (LVT) offers a realistic and stylish flooring solution for both residential and commercial spaces.
LVT stands out as one of the most durable flooring options available, with its waterproof properties making it perfect for areas prone to moisture exposure like bathrooms, kitchens, and basements. Whether installed through a glue-down or click-lock system, LVT ensures a stable and long-lasting floor that can withstand heavy foot traffic.
Thicker than traditional sheet vinyl, LVT provides enhanced resistance to wear and tear, maintaining its beauty over time. Cleaning LVT is a breeze, requiring only simple sweeping, mopping, and occasional use of specific vinyl floor cleaners to keep it looking pristine.
For those seeking a blend of aesthetics, durability, and ease of maintenance, Luxury Vinyl Tile emerges as a top choice in the world of innovative flooring solutions.
Porcelain or Ceramic Tile
Coming from the realm of durable and easy-to-clean flooring options like Luxury Vinyl Tile (LVT), we now shift our focus to the enduring elegance and robust qualities of Porcelain or Ceramic Tile. Porcelain and ceramic tiles are renowned for their durability, with a lifespan of 20 to 25 years, making them ideal for high-traffic areas. Their resistance to scratches, stains, and moisture ensures easy maintenance, while their timeless aesthetic appeal adds a touch of sophistication to any space. Professional installation is key to maximizing the durability and longevity of these tiles. Despite being easy to clean, they can feel cold underfoot, prompting the use of rugs or mats for added comfort. Below is a table summarizing the key features of Porcelain or Ceramic Tile:
| Features | Porcelain or Ceramic Tiles |
|---|---|
| Lifespan | 20-25 years |
| Maintenance | Easy |
| Durability | High |
| Installation | Professional recommended |
Frequently Asked Questions
What Floor Surface Is Easiest to Clean?
When it comes to ease of cleaning, we find that Luxury Vinyl Flooring and Ceramic Tile stand out. Both surfaces require simple sweeping and mopping for upkeep, making maintenance a breeze.
These options not only offer convenience but also lend a touch of elegance to any space. With minimal effort, these floors can stay looking pristine, allowing you to enjoy your surroundings without the worry of extensive maintenance.
What Type of Flooring Requires the Least Maintenance?
We've found that the type of flooring that requires the least maintenance is luxury vinyl. It's a breeze to keep clean with just simple sweeping and mopping.
With our busy schedules, this easy upkeep allows us more time to enjoy our space rather than constantly tending to it.
Luxury vinyl truly offers a hassle-free flooring option that keeps our homes looking stylish and well-kept with minimal effort.
What Is the Easiest to Clean Floor?
We find that the easiest flooring to clean includes Luxury Vinyl Flooring, Ceramic Tile, and Natural Stone Tile. These options are known for their simple maintenance requirements and resistance to stains and spills.
Regular sweeping and mopping help keep these floors in top condition, while immediate cleanup of spills prevents any potential damage or stains. These choices provide a stylish and innovative solution for those seeking easy-to-clean flooring options.
What Is the Most Scratch Resistant Flooring?
When it comes to scratch resistance, we've found that porcelain or ceramic tile flooring stands out as a top contender. Its durability can hold up against daily wear and tear for years to come.
Solid hardwood is another strong choice, offering a natural resistance to scratches.
Luxury vinyl tile (LVT) is also worth considering for its scratch-resistant qualities, mimicking the look of pricier materials like hardwood and stone.
Conclusion
In our quest for the most durable and easiest to clean flooring types, we've explored solid hardwood, engineered wood, laminate, luxury vinyl tile (LVT), and porcelain or ceramic tile.
One example that stands out is a busy household with young children and pets. Opting for laminate or LVT flooring in this scenario would provide a cost-effective solution that can withstand the daily wear and tear, spills, and scratches that come with a bustling family life.
- About the Author
- Latest Posts
Introducing Ron, the home decor aficionado at ByRetreat, whose passion for creating beautiful and inviting spaces is at the heart of his work. With his deep knowledge of home decor and his innate sense of style, Ron brings a wealth of expertise and a keen eye for detail to the ByRetreat team.
Ron’s love for home decor goes beyond aesthetics; he understands that our surroundings play a significant role in our overall well-being and productivity. With this in mind, Ron is dedicated to transforming remote workspaces into havens of comfort, functionality, and beauty.
-

 Mardi Gras Decoration4 weeks ago
Mardi Gras Decoration4 weeks agoWhat Should I Wear to a Mardi Gras Ball?
-

 Mardi Gras Decoration3 weeks ago
Mardi Gras Decoration3 weeks agoWhen Should I Decorate for Mardi Gras?
-

 Mardi Gras Decoration4 weeks ago
Mardi Gras Decoration4 weeks agoDoes Hobby Lobby Have Mardi Gras Decorations
-

 Mardi Gras Decoration4 weeks ago
Mardi Gras Decoration4 weeks agoHow Should I Dress for a Mardi Gras Gala?
-

 Mardi Gras Decoration4 weeks ago
Mardi Gras Decoration4 weeks agoWhat Should I Wear to a Mardi Gras Party?
-

 Vetted1 week ago
Vetted1 week agoBest Mop for Sparkling Clean Floors in 2024
-

 Mardi Gras Decoration4 weeks ago
Mardi Gras Decoration4 weeks agoWhat Is a Mardi Gra Theme?
-

 Mardi Gras Decoration4 weeks ago
Mardi Gras Decoration4 weeks agoWhat Do You Do With the Mardi Gras Beads?




