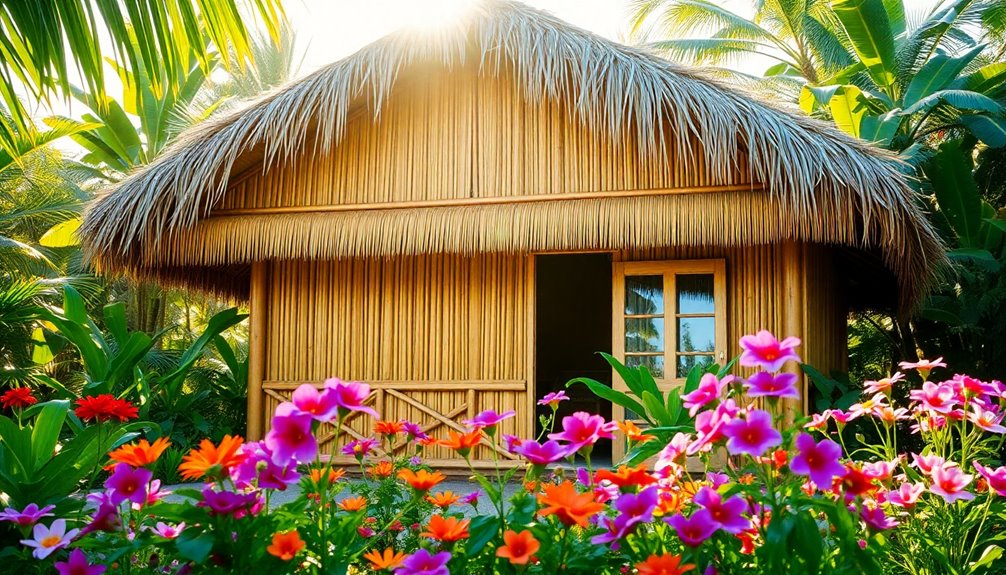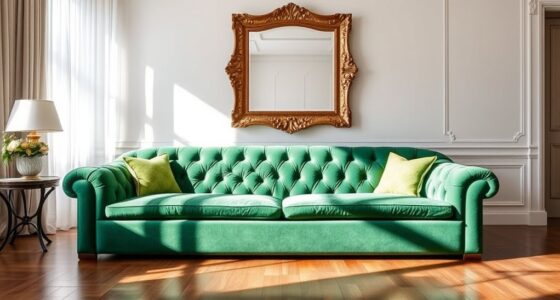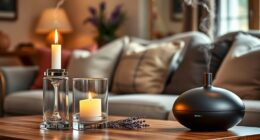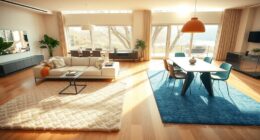The design of the Bahay Kubo showcases an elevated stilt structure and a charming thatched roof. You'll appreciate how it uses local materials like bamboo and wood to promote sustainability. Large windows invite natural light and foster excellent air circulation, keeping the space cool. Emphasizing an open layout, the Bahay Kubo encourages family interaction and communal living. The batalán, with its functional wet area, highlights practicality while maintaining traditional roots. Its cultural significance and modern adaptations remind us of a timeless appeal that resonates today. There's so much more to discover about this iconic structure's enduring charm.
Key Takeaways
- The Bahay Kubo features a stilted structure, protecting against floods and enhancing air circulation for a cool indoor environment.
- Its iconic thatched roof, made from nipa palm leaves and cogon grass, showcases local craftsmanship and cultural significance.
- Large windows allow natural light and promote cross-ventilation, reducing reliance on air conditioning and enhancing energy efficiency.
- The open layout fosters communal living, allowing for multi-purpose areas that adapt to family needs and activities.
- The Batalán serves as a functional wet area, constructed from local materials, reflecting the sustainability and practicality of traditional design.
Elevated Design Features
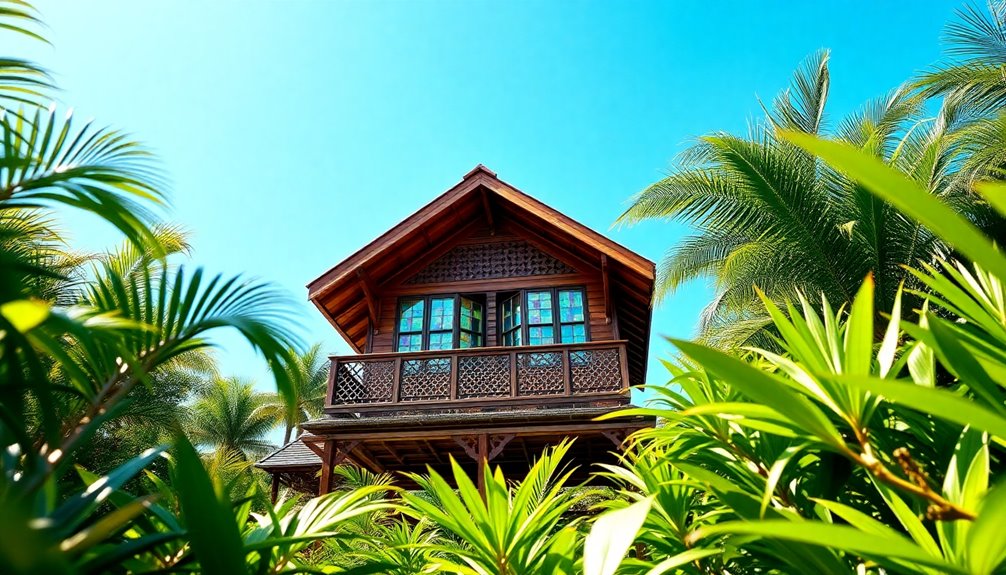
While the elevated design features of the Bahay Kubo serve multiple purposes, they primarily reflect a deep understanding of the local environment. The stilted structure protects you from floods and pests, using locally sourced materials like wood or bamboo. This design allows air to circulate freely, keeping your home cool. An open floor plan promotes communal living, enhancing interaction among family members. Elevating your home also channels rainwater away, reducing damage risks from storms. Plus, it's a nod to the bayanihan spirit, fostering community bonds as neighbors often come together to build or relocate these houses. Modern adaptations, like steel stilts, ensure durability while maintaining the Bahay Kubo's timeless charm. Additionally, its construction using sustainable materials reinforces an eco-friendly approach that resonates with contemporary architectural practices.
The Iconic Thatched Roof
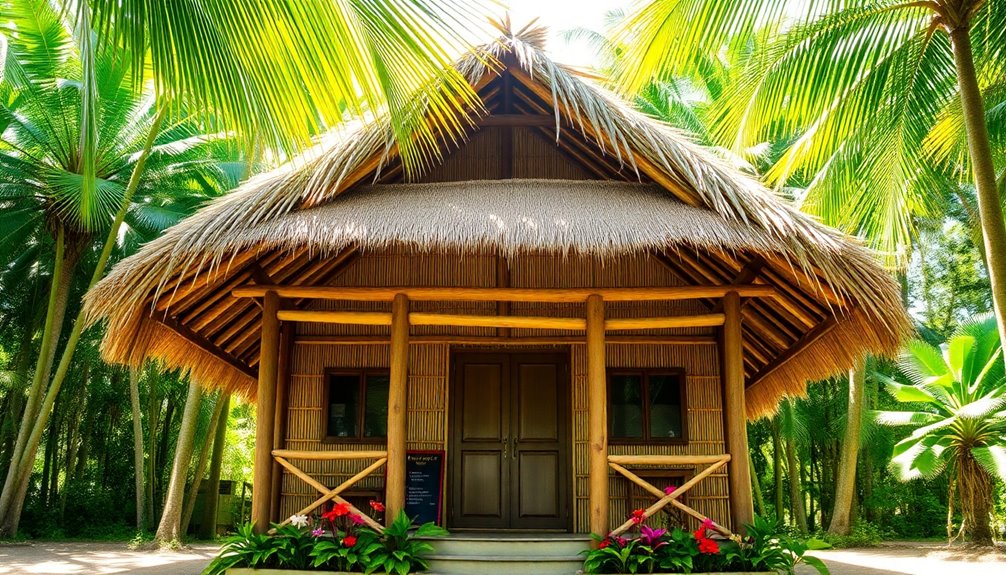
Elevating the Bahay Kubo isn't just about protecting it from the elements; it's also about the iconic thatched roof that crowns this traditional structure. Made from materials like nipa palm leaves and cogon grass, the roof showcases local craftsmanship. You might also consider synthetic alternatives that are easier to install and require no maintenance. These modern options, resistant to rot and pests, can last longer than traditional materials. Additionally, using synthetic thatched roofing provides the benefits of durability and low maintenance, making it an appealing choice for contemporary homes.
The steep slope efficiently channels rainwater away and encourages natural ventilation, keeping your home cool. Beyond practicality, the thatched roof embodies community spirit and cultural significance, reflecting the ingenuity of the Filipino people. Its rustic charm adds beauty, making the Bahay Kubo a timeless symbol of heritage and sustainability.
Importance of Large Windows
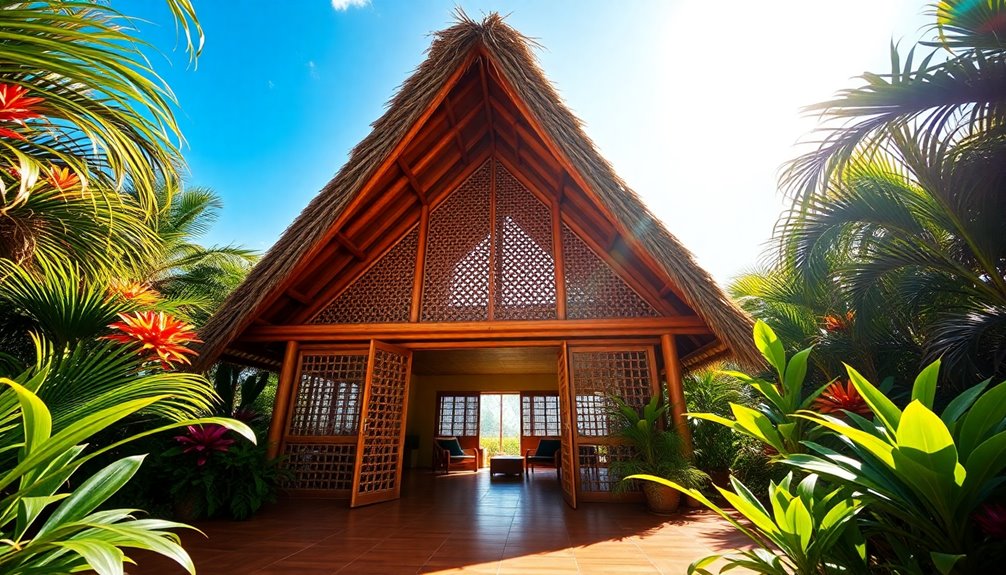
Large windows play a crucial role in the design of the Bahay Kubo, providing not just aesthetic appeal but also practical benefits. They flood your space with natural light, enhancing the ambiance and making it feel more inviting.
With strategic placements, these windows facilitate cross-ventilation, ensuring continuous air circulation that keeps your home cool and reduces reliance on air conditioning. This natural cooling helps regulate temperature and control humidity, contributing to a healthier indoor environment.
Additionally, large windows align with sustainable design principles by lowering energy consumption. Using locally sourced materials like wood or bamboo, they reflect traditional architecture while offering flexibility for modern adaptations, enriching both functionality and cultural significance in your living space. The incorporation of durable materials in window frames also enhances the overall structural integrity of the home.
Embracing Open Layouts
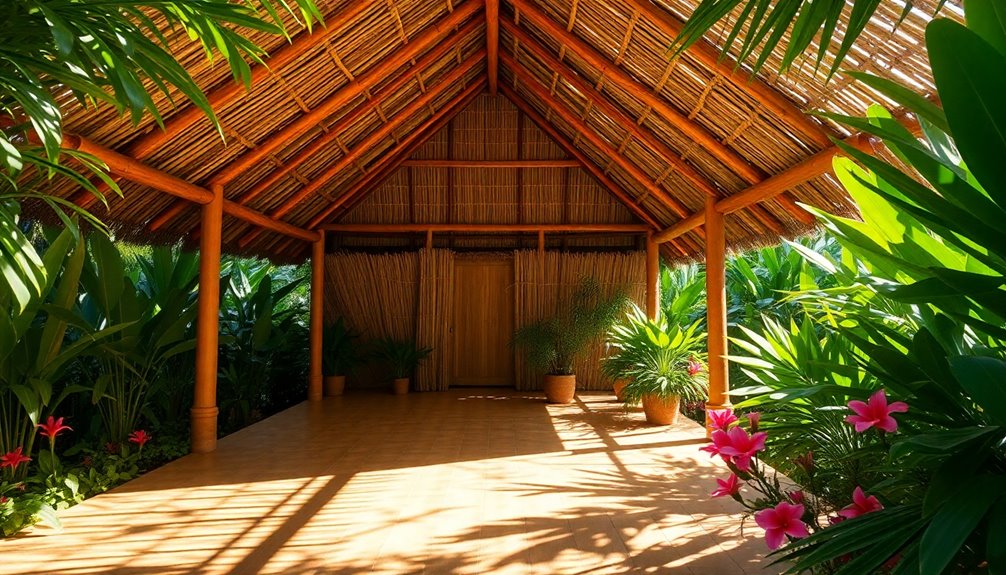
Embracing open layouts in a Bahay Kubo transforms how you experience living spaces. This multi-purpose area adapts to your family’s needs, serving as a dining, living, or sleeping space. The flexibility of the design accommodates various activities within one room, fostering a sense of community as everyone gathers in one shared area. Natural ventilation enhances your living experience, allowing fresh air to flow through and keeping the space cool. The use of environmentally friendly materials in the construction of the Bahay Kubo further emphasizes its harmony with nature. Incorporating elements such as natural light and greenery can additionally enhance the tranquil atmosphere of the Bahay Kubo, making it a perfect retreat after a long day. By integrating spa design tips for relaxation, you can create cozy nooks for meditation or reading, promoting mindfulness and well-being. Ultimately, the thoughtful design and layout not only celebrate the beauty of the environment but also nurture the connections within the home and community.
Functionality of Batalán
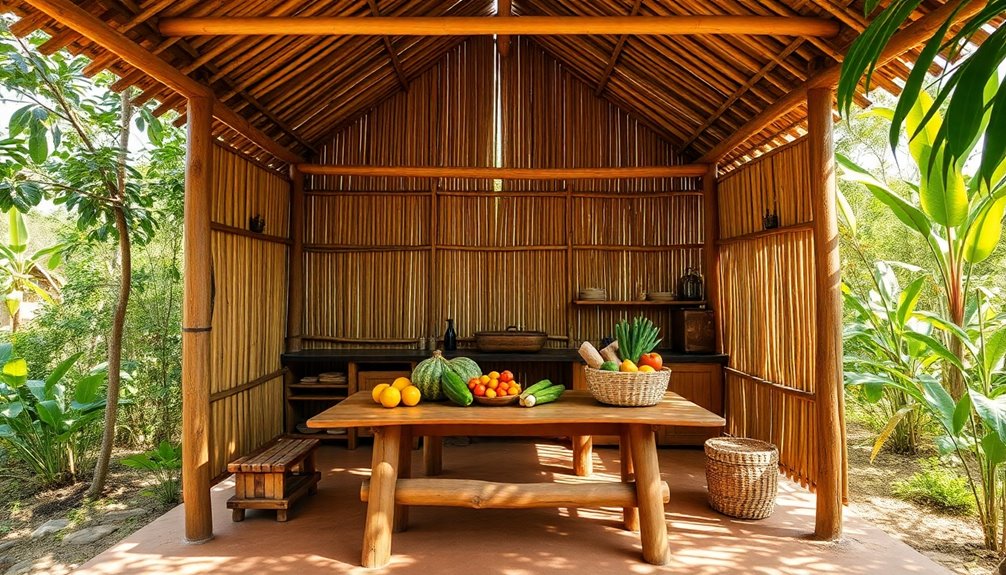
The batalán serves as a vital component of the Bahay Kubo, enhancing both functionality and efficiency in daily living.
This wet area is where you cook, wash dishes, bathe, and sometimes even use the lavatory. Conveniently located at ground level or at the same height as the living space, it juts out from one wall, providing easy access.
Typically made from bamboo or wooden slats, the batalán features earthen water jars (bangá) for storage. Its design promotes ventilation, preventing moisture buildup while accommodating various household needs. The use of local materials in the construction of the batalán reflects the traditional Filipino emphasis on sustainability.
Whether you're adding a washing area or extra storage, the batalán adapts to your lifestyle, making it an essential part of your home's functionality.
Cultural Significance of Bahay Kubo
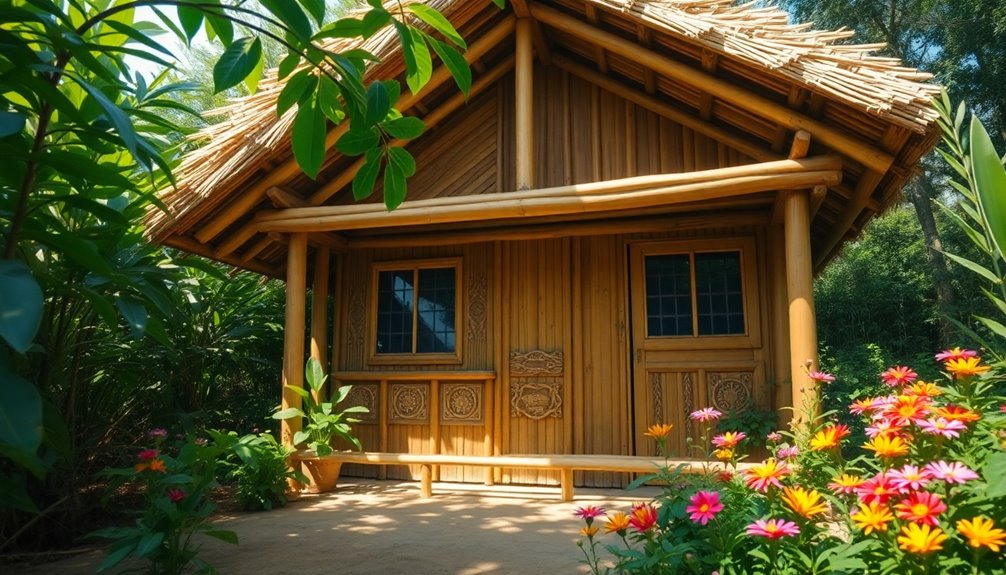
Bahay Kubo stands as a testament to Filipino culture, reflecting values deeply rooted in community and nature. This iconic structure embodies the bayanihan spirit, emphasizing collective effort and cooperation among neighbors.
When you think of a Bahay Kubo, you see an open layout that fosters social interaction and strengthens family ties, making it a perfect setting for gatherings and celebrations. Its design harmonizes with the environment, using locally sourced materials like bamboo and nipa palm leaves, showcasing sustainable practices. Additionally, the stilted design of the Bahay Kubo not only offers flood protection but also promotes air circulation, enhancing comfort for its residents.
This connection with nature highlights the Filipino value of living in harmony with the surroundings. Ultimately, the Bahay Kubo symbolizes not just a home, but a rich cultural heritage that celebrates communal unity and environmental consciousness.
Modern Adaptations in Design
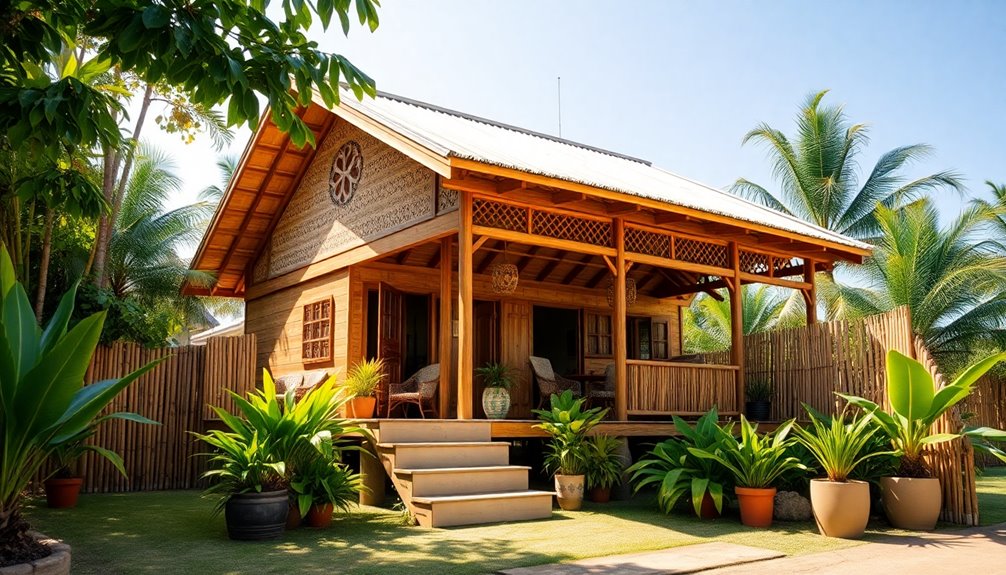
While honoring traditional elements, modern adaptations of the Bahay Kubo have transformed this iconic structure into a symbol of sustainable living. You'll find that designers emphasize local materials and eco-friendly features, like rainwater harvesting and solar panels, to reduce environmental impact. Open layouts and elevated designs promote natural ventilation, making air conditioning less necessary.
Minimalist aesthetics blend seamlessly with functionality, providing versatile furniture and modern amenities, such as dumbwaiters and adaptable living spaces. Furthermore, the use of innovative materials ensures durability while maintaining the rustic charm. This adaptability reflects the Bahay Kubo's communal unity and serves as a guiding principle in modern design.
Frequently Asked Questions
What Materials Are Commonly Used in Building a Bahay Kubo?
When building a bahay kubo, you'll commonly use materials like bamboo for the walls, thanks to its lightness and durability.
Nipa palm leaves make excellent roofing, providing insulation and airflow.
For flooring, bamboo slats or natural fibers work well, promoting coolness.
Wooden rods and capiz shell frames are popular for windows, allowing light and ventilation.
Each material contributes to the house's functionality and charm, perfect for tropical climates.
How Long Does It Take to Build a Traditional Bahay Kubo?
Building a traditional Bahay Kubo typically takes several weeks to a few months, depending on various factors.
You'll start with a preparation phase that can last from a few days to a week.
The construction phase, where you assemble the stilt framework and walls, usually takes several weeks.
Lastly, the assembly and finishing touches can be completed within a week.
Your community's involvement can significantly affect the overall timeline, making the process smoother and quicker.
Are Bahay Kubos Suitable for Urban Environments?
Isn't it ironic? You think Bahay Kubos are just for the countryside, but they're perfect for urban settings!
Their elevated design helps with flood protection, while the open floor plan promotes community. You can even add rooftop gardens for a green touch.
With natural ventilation and sustainable materials, these structures fit right into modern sustainability goals.
Can a Bahay Kubo Withstand Severe Weather Conditions?
Yes, a Bahay Kubo can withstand severe weather conditions.
Its strong materials like bamboo and nipa grass provide durability against heavy rains and winds. The steeply sloped roof channels rain away, keeping the interior dry. Elevated on stilts, it protects against floods.
Modern enhancements further increase its wind resistance, ensuring it can handle typhoons. Overall, its adaptable design makes it a resilient choice for various weather scenarios, maintaining safety for you and your family.
What Is the Historical Origin of the Bahay Kubo Design?
The historical origin of the bahay kubo design is like a tapestry woven with cultural threads.
You'll find its roots in the pre-colonial era, where locals utilized bamboo and nipa palm to create sustainable homes elevated on stilts. This design not only protects from floods but also symbolizes cleanliness.
During the Spanish colonial era, it adapted to urban planning and climate needs, blending local materials with European influences while celebrating community and solidarity.
Conclusion
In exploring the timeless charm of the Bahay Kubo, you've discovered how its elevated design and thatched roof not only provide practicality but also reflect cultural heritage. Did you know that over 60% of Filipino homes still incorporate elements of this traditional design? This enduring influence showcases the Bahay Kubo's adaptability and relevance, blending seamlessly into modern lifestyles while celebrating history. Embracing its beauty, you can appreciate the unique balance of function and tradition in this iconic structure.
