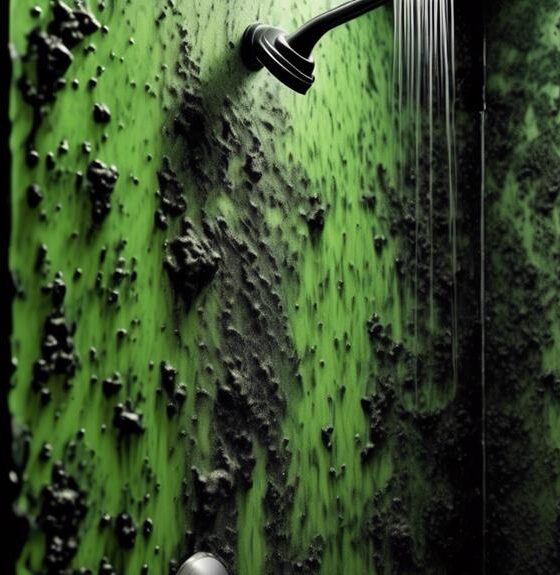Architecture Home Styles
Why America Doesn't Build Brick Houses: A Step-by-Step Guide
Uncover the surprising reasons behind America's shift away from brick homes, revealing a fascinating journey of history, costs, and culture.
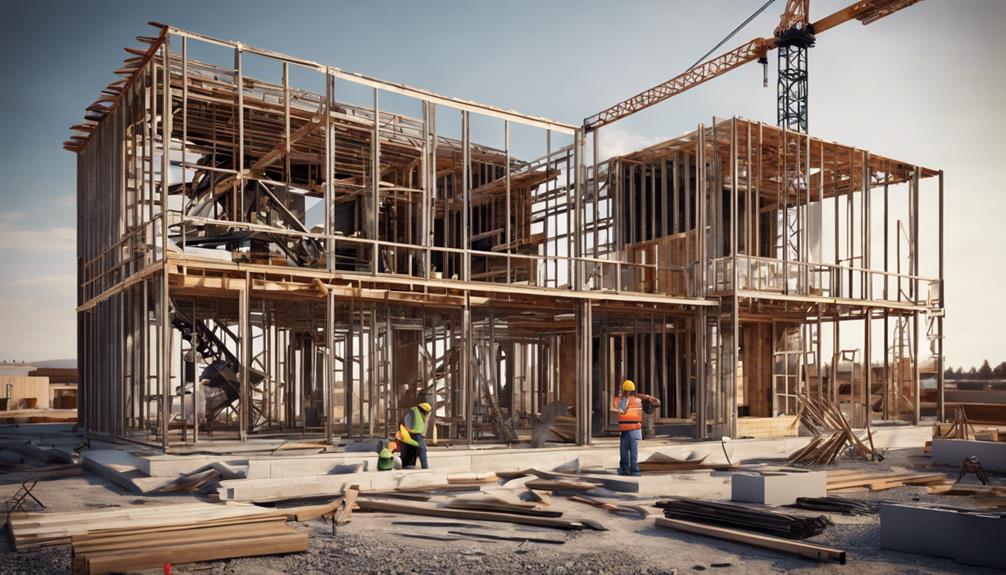
As we walk through neighborhoods, the sight of sturdy brick houses stands out amidst the sea of wooden structures. But have you ever wondered why America doesn't favor brick homes as much anymore?
The reasons behind this architectural shift may surprise you. Let's uncover the layers of history, cost considerations, and cultural influences that have steered the construction landscape towards modern alternatives.
Join us on a journey to unravel the complexities shaping the choices of homebuilding materials in the United States.
Key Takeaways
- High initial costs deter brick house construction despite durability.
- Wood frame favored for cost and compliance with regulations.
- Brick's longevity and cultural significance challenge modern construction norms.
- Regulatory hurdles and material preferences impact brick house feasibility in America.
History of Brick Construction in America
How did brick construction evolve in America from its humble colonial beginnings to become a symbol of architectural sophistication and resilience in the 19th and early 20th centuries?
Brick, a versatile building material, has a rich history in American architecture. Early settlers utilized clay bricks to erect sturdy homes, churches, and forts, laying the foundation for the iconic brick walls that would grace the landscape of the Northeast and Midwest regions. The durability and aesthetic appeal of brick houses became evident, with their ability to withstand the test of time.
As the 19th century unfolded, brick houses rose in prominence, symbolizing stability, strength, and architectural elegance. The Great Chicago Fire of 1871 was a pivotal moment that emphasized the importance of fire resistance in construction. The devastation caused by the fire led to a shift towards utilizing fire-resistant materials like brick in urban settings. This marked a significant turning point in American architecture, where brick construction became synonymous with resilience and safety.
The evolution of brick construction in America showcases a blend of European influences, regional traditions, and technological advancements, solidifying its place as a cornerstone of architectural innovation.
Advantages and Disadvantages of Brick Houses
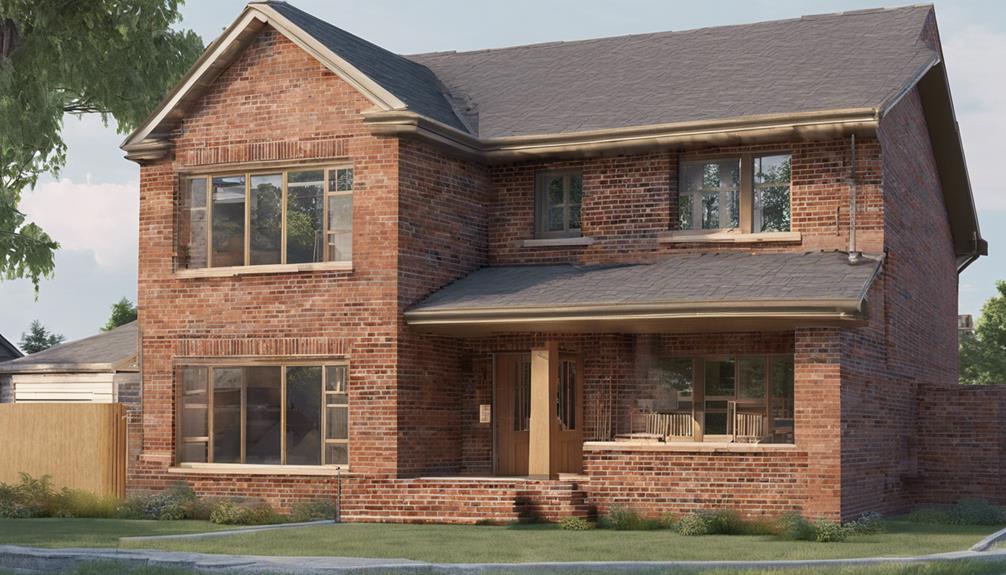
Exploring the advantages and disadvantages of brick houses reveals a wealth of benefits and considerations for homeowners and builders alike. Brick houses are renowned for their durability, offering long-term structural integrity and resistance to fire, pests, and harsh weather conditions. The energy efficiency of brick homes is impressive, with their thermal mass properties providing excellent insulation, reducing energy consumption for heating and cooling. Additionally, the low maintenance requirements of brick houses make them an attractive option for those seeking a hassle-free living experience.
However, it's important to note that while brick houses offer numerous advantages, there are also some drawbacks to consider. The initial cost of building a brick house can be higher due to the labor-intensive nature of bricklaying. Despite this, the long-term benefits, such as energy efficiency leading to reduced operational costs and lower insurance premiums for fire resistance, can outweigh the upfront expenses.
Cost Considerations for Brick Homes
When considering the cost of building a brick home, it's essential to weigh the initial investment against the long-term benefits of durability and resilience. While brick houses may come with high initial costs, ranging from $9 to $28 per square foot for brick siding, the durability they offer can make them a sound investment. Here are some key points to consider:
- High Initial Costs: Brick homes may require a larger upfront investment compared to alternatives like wood or vinyl siding.
- Durability: Despite the initial expense, brick houses are known for their longevity and ability to withstand extreme weather conditions.
- Long-Term Savings: Investing in a brick house can lead to savings in maintenance and repair costs over time.
- Resale Value: Brick homes often have higher resale value due to their durability and timeless aesthetic appeal.
When looking at cost considerations for brick homes, it's crucial to think beyond the immediate expenses and consider the lasting benefits that come with this robust and enduring construction material.
Cultural and Aesthetic Preferences in Housing
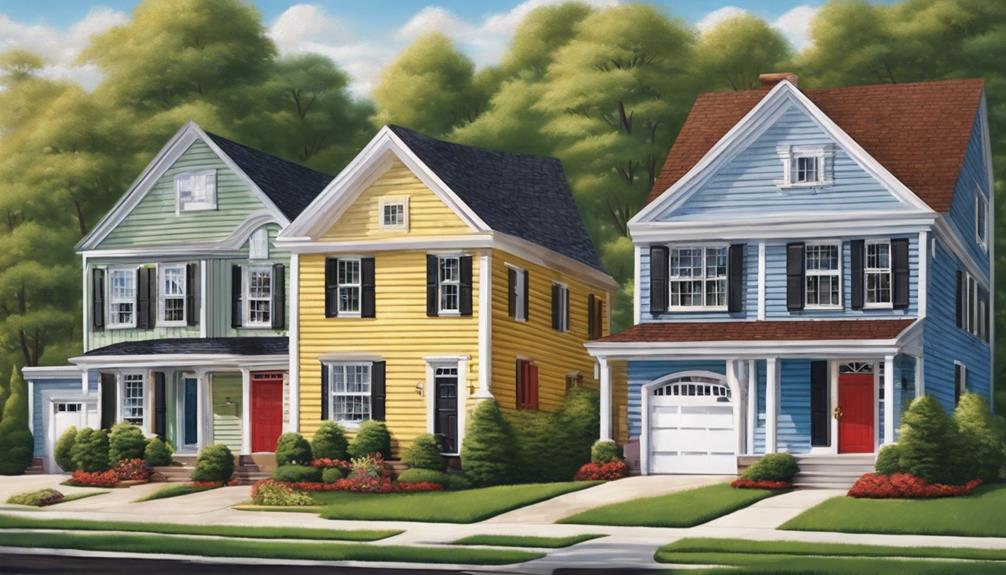
Brick houses in the Northeast and Midwest regions of the U.S. reflect deeply ingrained cultural and aesthetic preferences, embodying a sense of solidity, permanence, and architectural refinement. The architectural styles of these regions have been heavily influenced by historical brick construction, with a focus on local building traditions and materials. The use of brick in housing design goes beyond mere practicality; it has become a symbol of heritage and regional identity.
Local building codes often reflect these cultural preferences, encouraging or even mandating the use of brick in residential construction. This emphasis on brick not only serves aesthetic purposes but also contributes to the environmental sustainability of homes. The durability and thermal mass properties of brick make it an eco-friendly choice, aligning cultural values with modern concerns for energy efficiency and green building practices.
As architectural movements evolve, incorporating contemporary designs with traditional brick elements, the cultural significance of brick houses remains a cornerstone of American housing preferences. The blend of cultural heritage, environmental consciousness, and innovative design approaches ensures that brick houses continue to hold a special place in the hearts of homeowners and architects alike.
Building Codes and Regulations Impact
Considering the impact of building codes and regulations on construction practices, we navigate a landscape where wood frame construction often supersedes brick due to cost, availability, and ease of implementation. The regulations on seismic activity and fire safety heavily influence the choice of building materials, leading to a preference for wood in many regions. Zoning laws and construction standards are significant determinants of the feasibility and practicality of building brick houses. Brick construction may encounter restrictions in certain areas due to zoning ordinances, height limitations, and historical preservation requirements. Compliance with energy efficiency standards and green building codes can pose challenges for brick construction, affecting its popularity in modern home building.
- Cost Efficiency: Wood frame construction is often more cost-effective than brick, making it a preferred choice for many builders.
- Regulatory Influence: Building codes and regulations heavily impact the selection of building materials, favoring wood due to its compliance with safety standards.
- Ease of Implementation: Wood frame construction is easier to work with, leading to quicker build times and lower labor costs.
- Resistance Rating: Wood materials can meet the necessary resistance ratings, ensuring compliance with safety regulations while offering flexibility in design.
Frequently Asked Questions
Why Are Houses in America Not Built With Bricks?
We don't see many brick houses in America due to the higher cost of traditional masonry compared to wood frame construction. Post-World War II, the shift towards wood frames was driven by their cost-effectiveness.
More modern materials like metal and vinyl are preferred for their affordability and ease of use. While brick and stone are praised for their durability and sustainability, newer materials have taken over.
Hybrid options now blend traditional aesthetics with modern construction practices.
Can You Build a House With Bricks in Usa?
Yes, we can indeed build a house with bricks in the USA. Bricks offer durability and aesthetic appeal, but their usage has decreased due to cost and construction preferences. While wood framing dominates, brick construction remains feasible.
Building codes allow for brick houses, but financial factors often steer choices. Despite competition from alternative materials, bricks still provide a solid option for those seeking a classic and sturdy home.
Why Don't They Use Blocks in Building Houses in America?
We don't use blocks in American house construction primarily due to historical cost and efficiency factors. Wood frames became popular post-World War II due to their lower cost and ease of construction compared to bricks.
The shift away from blocks towards lighter, cheaper materials aligns with modern building practices prioritizing efficiency. This preference for wood frames is influenced by the availability and affordability of alternative materials in the construction industry.
Why Don T They Build Brick Houses in California?
We don't build brick houses in California primarily due to seismic concerns. The risk of earthquakes makes traditional brick construction less practical. Building codes prioritize earthquake-resistant techniques that favor flexible materials like wood frames over rigid bricks.
Retrofitting brick houses to meet seismic standards is costly and often not feasible. Our focus on safety and sustainability leads us to choose materials that can better withstand the tremors of earthquakes.
Conclusion
In conclusion, it's fascinating to note that only about 1 in 10 new homes built in the United States today are made of brick, a stark contrast to the prevalence of brick construction in the past.
This shift towards wood frame homes highlights the evolving preferences and priorities of homeowners and builders, as well as the impact of cost and sustainability considerations on the construction industry.
The debate between traditional brick houses and modern materials continues to shape the landscape of American housing.
- About the Author
- Latest Posts
Introducing Ron, the home decor aficionado at ByRetreat, whose passion for creating beautiful and inviting spaces is at the heart of his work. With his deep knowledge of home decor and his innate sense of style, Ron brings a wealth of expertise and a keen eye for detail to the ByRetreat team.
Ron’s love for home decor goes beyond aesthetics; he understands that our surroundings play a significant role in our overall well-being and productivity. With this in mind, Ron is dedicated to transforming remote workspaces into havens of comfort, functionality, and beauty.
Architecture Home Styles
10 Key Differences Between English and French Tudor Style
Uncover the intricate nuances that set apart English and French Tudor styles, delving into the fascinating world of architectural contrasts waiting to be revealed.
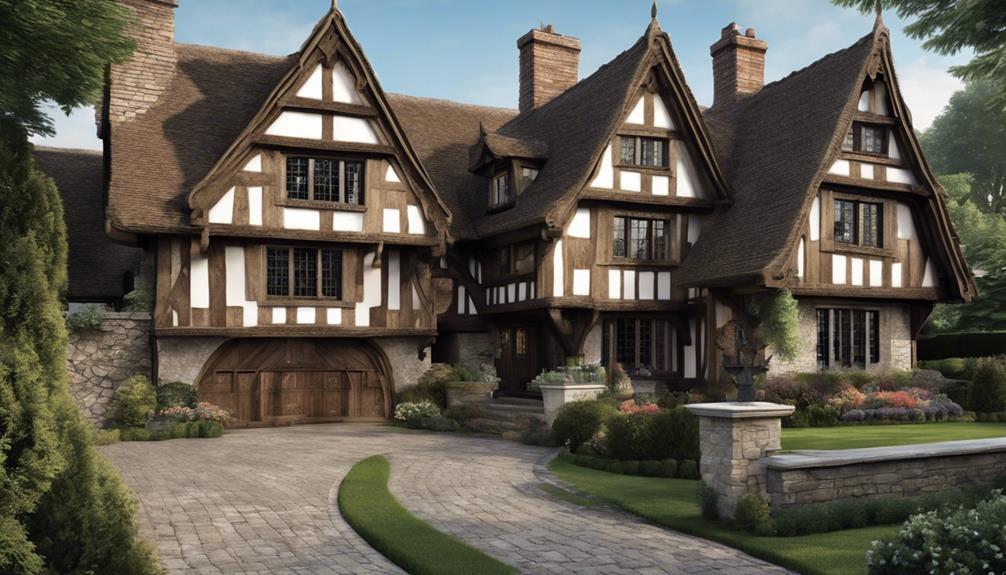
Let's explore the subtle yet significant nuances that distinguish English and French Tudor architectural styles, offering a glimpse into the intricate details that define each.
As we compare these two captivating design aesthetics, we uncover a world of contrasting elements that shape the essence of these historical structures.
From the materials used to the overall aesthetic appeal, each aspect holds a tale of cultural heritage and architectural evolution waiting to be uncovered.
Key Takeaways
- English Tudor houses emphasize half-timbering and wooden beams, while French Tudor houses focus on intricate masonry work.
- English Tudor roofs have steep pitches with decorative half-timbering gables, while French Tudor roofs feature shallower pitches and dormer windows.
- English Tudor windows are asymmetrical with leaded glass, whereas French Tudor windows are symmetrical with elaborate metalwork designs.
- English Tudor style uses warm colors and wood ornamentation, contrasting French Tudor's muted palette and metalwork emphasis.
Materials and Construction Techniques
When comparing English and French Tudor styles in terms of materials and construction techniques, the distinct differences become evident through the contrasting use of timber framing and intricate masonry work, respectively.
English Tudor houses often showcase half-timbering, where the wooden framework is exposed, creating a charming and traditional aesthetic. The use of decorative wooden beams in half-timbering adds a sense of character and warmth to the structures.
On the other hand, French Tudor houses tend to emphasize intricate masonry work, incorporating detailed stone and brick elements that contribute to a more refined and elaborate appearance. The sculptural details in French Tudor homes reflect a dedication to craftsmanship and artistic flair not typically seen in English Tudor architecture.
These contrasting approaches to materials and construction techniques highlight the unique cultural influences and design preferences that distinguish English and French Tudor styles, offering a rich tapestry of architectural innovation for enthusiasts to explore.
Roof Styles and Pitches
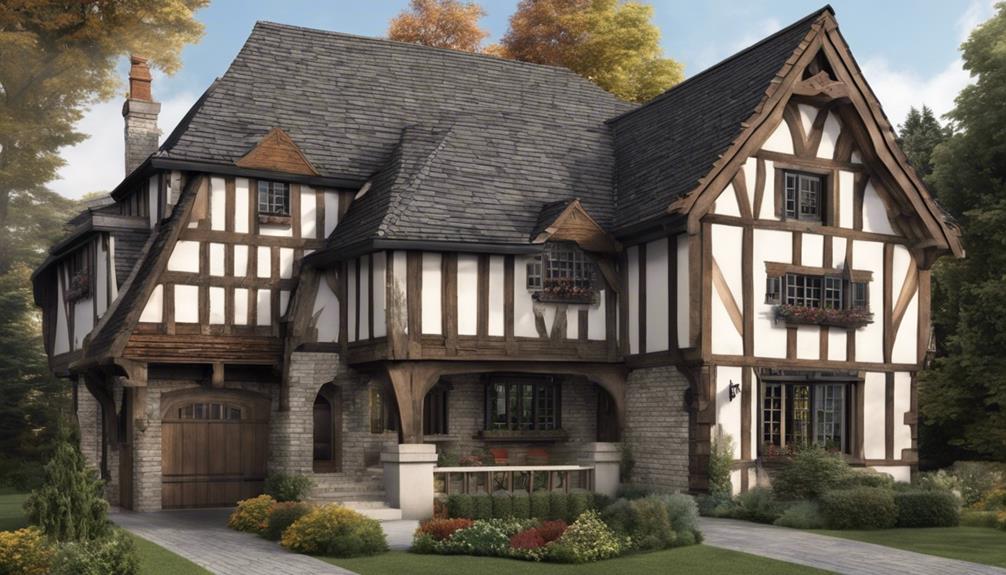
The distinction between English and French Tudor roof styles lies in their varying pitches and intricate design elements that significantly impact the overall architectural aesthetics of these homes. When comparing the roof styles and pitches of English and French Tudor homes, several key differences emerge:
- English Tudor roofs feature steep pitches of at least 13:12, emphasizing a more pronounced and towering appearance.
- French Tudor roofs, on the other hand, may have shallower pitches, contributing to a more subtle and refined look.
- French Tudor roofs often incorporate dormer windows and intricate detailing, adding a sense of elegance and complexity not typically seen in English Tudor roofs.
- English Tudor roofs commonly exhibit gable ends with decorative half-timbering, while French Tudor roofs may showcase more elaborate design elements, enhancing their overall grandeur.
- French Tudor roof styles may include hipped roofs with multiple slopes, introducing a unique architectural feature that sets them apart from the more traditional English Tudor roofs.
Window Designs and Placement
Comparing English and French Tudor window designs and placement reveals distinctive characteristics that contribute to the overall charm and elegance of these architectural styles. In English Tudor homes, casement windows with small panes and leaded glass are common, adding a historic and cozy feel. Conversely, French Tudor homes may feature larger windows with intricate metalwork designs, offering a touch of sophistication. Window placement in English Tudor houses tends to be asymmetrical, enhancing uniqueness, while French Tudor houses often opt for balanced and symmetrical arrangements. English Tudor homes typically frame windows with wood or metal for a traditional look, whereas French Tudor homes may use elaborate stone surrounds for added elegance. Leaded glass is prevalent in English Tudor architecture, while French Tudor homes may showcase stained glass windows for a more decorative touch. English Tudor houses often have multiple window groupings, creating visual interest, while French Tudor houses may focus on larger, grand windows for an open and airy ambiance.
| English Tudor | French Tudor |
|---|---|
| Casement windows with small panes and leaded glass | Larger windows with intricate metalwork designs |
| Asymmetrical window placement | Balanced and symmetrical window arrangements |
| Windows framed with wood or metal | Elaborate stone surrounds for added elegance |
Decorative Elements and Ornamentation
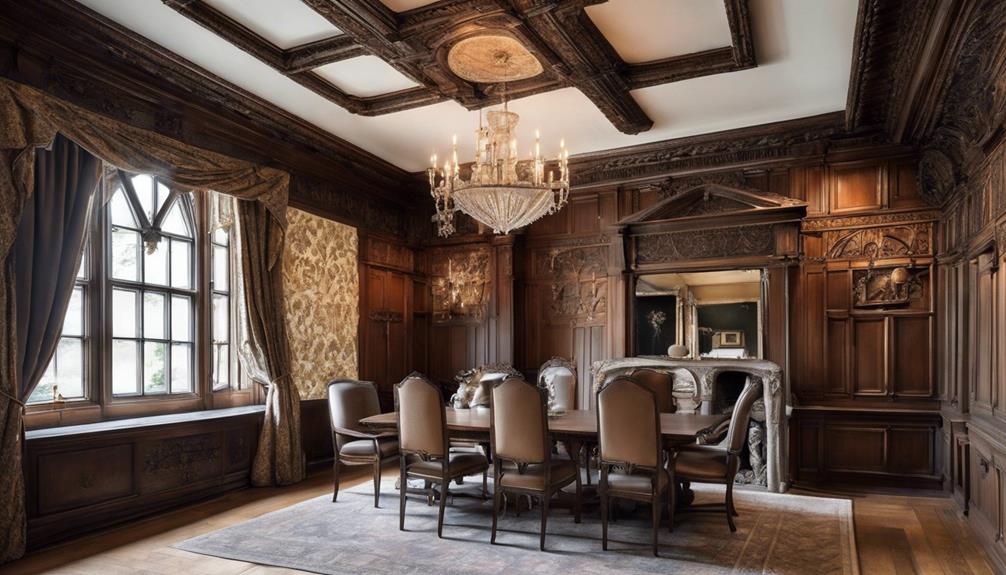
When comparing English and French Tudor styles, we notice distinct differences in the decorative elements and ornamentation used. English Tudor houses often showcase carved wood details in intricate designs, highlighting the craftsmanship of the era.
Conversely, French Tudor architecture leans towards more elaborate metalwork designs, adding a touch of elegance and sophistication to the overall aesthetic.
The contrasting emphasis on wood and metalwork in these styles reflects the unique cultural influences and artistic preferences of each tradition.
Carved Wood Details
In English Tudor style, carved wood details exhibit intricate geometric patterns and floral motifs, while French Tudor style embraces more delicate and ornate carvings with intricate scrollwork and vine designs. English Tudor houses may showcase exposed oak beams with simple geometric carvings for a rustic charm, whereas French Tudor homes typically display more refined and elegant wood carvings, such as elaborate rosettes and sculptural elements.
The wood detailing in English Tudor style tends to be more understated and functional, emphasizing practicality. In contrast, French Tudor style places a strong emphasis on decorative artistry and craftsmanship, creating a more ornate and intricate aesthetic. The differences in wood carvings between these two styles highlight the unique design sensibilities of each.
- English Tudor: Simple geometric carvings on exposed oak beams
- French Tudor: Elaborate rosettes and sculptural elements
- English Tudor: Understated and functional wood detailing
- French Tudor: Emphasis on decorative artistry and craftsmanship
- English Tudor: Intricate geometric patterns and floral motifs
Intricate Metalwork Designs
Drawing on the intricate wood carvings discussed in the previous subtopic, the focus now shifts to exploring the elaborate metalwork designs that distinguish English and French Tudor styles in their decorative elements and ornamentation. In French Tudor homes, intricate wrought iron designs grace gates, railings, and balconies, exuding sophistication and elegance. On the other hand, English Tudor houses showcase detailed metalwork in door hardware, window grilles, and light fixtures, adding charm and character. French Tudor style emphasizes ornate metalwork on lanterns, brackets, and decorative accents, enhancing the overall aesthetic, while English Tudor houses often display craftsmanship and attention to detail in hand-forged hinges, latches, and hardware. The metalwork in French Tudor style appears more elaborate and decorative compared to the equally intricate metalwork in English Tudor homes.
| French Tudor Style | English Tudor Style |
|---|---|
| Intricate wrought iron designs | Detailed metalwork in door hardware |
| Sophisticated and elegant look | Adds charm and character |
| Ornate metalwork on exterior features | Showcases craftsmanship and attention to detail |
| Emphasizes decorative accents | Reflects simplicity with intricate designs |
| Elaborate and decorative approach | Equally intricate but simpler approach |
Color Palette and Finishes
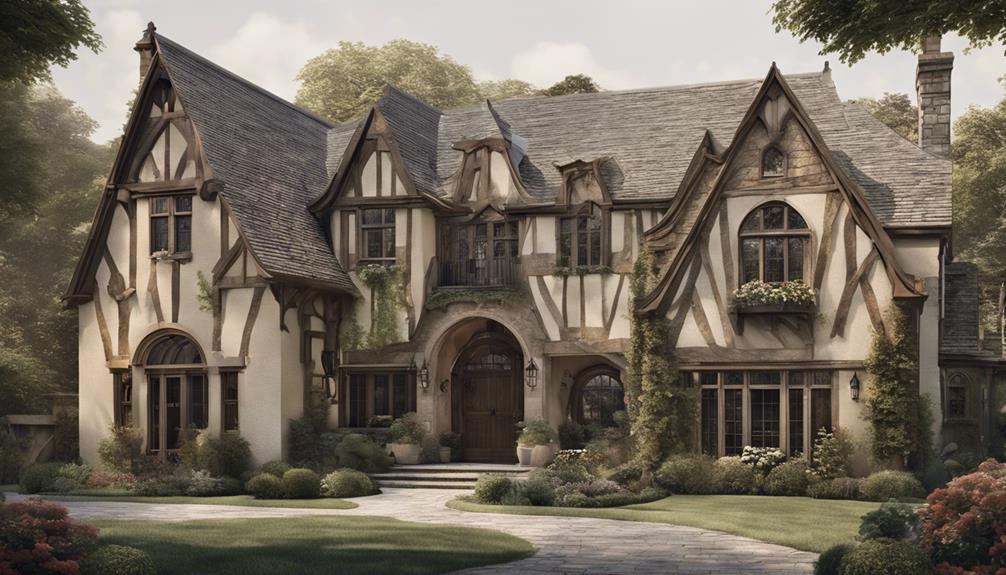
Exploring the color palette and finishes of English and French Tudor styles reveals distinct design choices that reflect their cultural influences and historical backgrounds.
In English Tudor houses, warm colors like crimson, yellow, gold, and orange dominate the interior, creating a cozy and inviting atmosphere. On the contrary, French Tudor homes lean towards a more muted palette with shades of gray, beige, and soft pastels, exuding a subtle and elegant look.
The choice of finishes also sets these styles apart. English Tudor homes often feature darkly stained or white-painted wood for their interior finishes, evoking richness and tradition. In contrast, French Tudor houses may opt for lighter wood finishes or painted wood in soft tones to achieve a refined and airy ambiance.
These design elements not only differentiate the two styles but also offer insight into the historical and cultural influences that shaped their unique aesthetics.
- English Tudor: Warm colors like crimson, yellow, gold, and orange
- French Tudor: Muted palette with shades of gray, beige, and soft pastels
- English Tudor: Darkly stained or white-painted wood finishes
- French Tudor: Lighter wood finishes or painted wood in soft tones
- Reflect cultural and historical influences
Interior Layout and Features
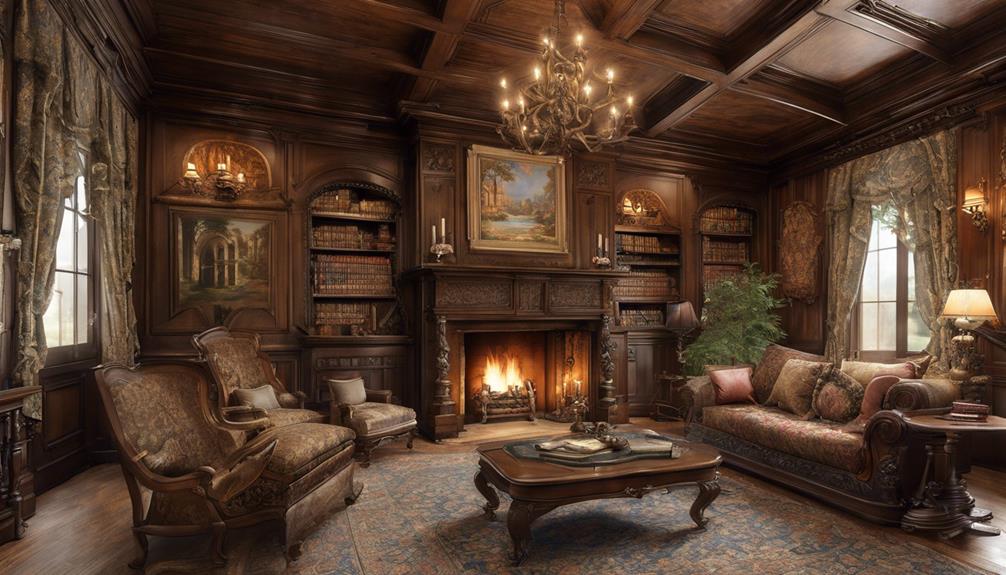
When comparing English and French Tudor interiors, we can observe distinct differences in room sizes and shapes, furniture placement, and decorative elements.
English Tudor homes often feature cozy, smaller rooms with a focus on functionality and warmth, while French Tudor houses tend to incorporate grander, more spacious rooms designed for elegance and sophistication.
Additionally, furniture placement in English Tudor interiors is centered around practicality and comfort, whereas French Tudor interiors showcase furniture arrangement that highlights luxury and refined taste.
Room Sizes and Shapes
In comparing the room sizes and shapes of English and French Tudor styles, one can observe distinct differences in spatial design and decorative elements that reflect contrasting design philosophies.
- English Tudor interiors often feature larger, more spacious rooms that prioritize comfort and functionality in the layout.
- French Tudor homes tend to have smaller, more intimate rooms with intricate detailing and ornate features.
- English Tudor houses may incorporate open floor plans, creating a seamless flow between rooms and an airy atmosphere.
- French Tudor residences commonly showcase curved walls, elaborate moldings, and decorative ceiling treatments for a luxurious feel.
- English Tudor designs emphasize practicality and usability in room sizes and shapes, while French Tudor aesthetics prioritize opulence and grandeur.
Furniture Placement
Furniture placement in English and French Tudor styles distinguishes itself through the choice of heavy, dark wood pieces in English interiors and lighter, ornate furniture in French settings, reflecting contrasting design preferences. English Tudor homes often feature functional layouts with sturdy oak furniture, creating a cozy and traditional atmosphere. In contrast, French Tudor interiors showcase elegance with furniture pieces boasting intricate curves, painted finishes, and decorative accents. To highlight the differences further, let's examine a comparative table:
| Aspect | English Tudor Style | French Tudor Style |
|---|---|---|
| Furniture | Heavy, dark wood with intricate details | Lighter, ornate with delicate designs |
| Layout | Functional and practical | Refined and luxurious |
| Atmosphere | Cozy and traditional | Elegant and sophisticated |
This table visually captures the essence of furniture placement in the distinct Tudor styles, offering insight into their unique characteristics.
Decorative Elements
Exploring the decorative elements of English and French Tudor styles reveals distinctive color palettes, materials, and ornamental details that characterize their interior layouts and features.
In English Tudor architecture, warm colors like crimson, yellow, and gold dominate the interior design, while French Tudor style often opts for lighter, pastel hues and intricate tapestries. English Tudor houses typically showcase darkly stained or white-painted wood for a traditional aesthetic, contrasting with the more ornate moldings, carvings, and metalwork found in French Tudor homes.
Additionally, hardwood floors are a common feature in English Tudor houses, whereas French Tudor residences may incorporate more tiled surfaces in their living areas. These nuanced differences in decorative elements contribute to the unique charm of each Tudor style.
Chimney Designs and Placement
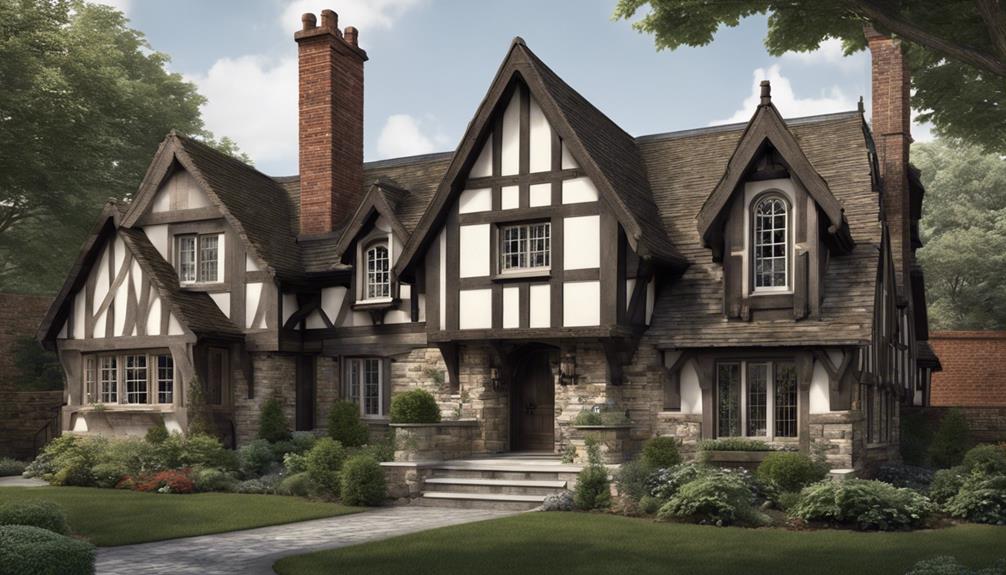
Amidst the architectural distinctions between English and French Tudor styles, the design and placement of chimneys serve as pivotal elements that delineate the unique character and aesthetic of each.
In French Tudor houses, chimneys often boast intricate designs influenced by French architecture, adding a touch of elegance and sophistication. These chimneys are strategically placed asymmetrically to create visual intrigue and individuality, embodying the artistic flair of French design.
On the other hand, English Tudor homes feature prominent chimneys with decorative chimney pots that contribute to their traditional and historic charm. These chimneys are carefully positioned to maintain the overall symmetry of the architecture, enhancing the classic appeal of English Tudor style.
While both styles prioritize the functionality of chimneys, the French Tudor houses lean towards artistic expression and asymmetry, whereas English Tudor homes focus on symmetry and historical significance. The design and placement of chimneys play a significant role in shaping the overall aesthetic and allure of English and French Tudor properties.
Garden and Landscape Integration
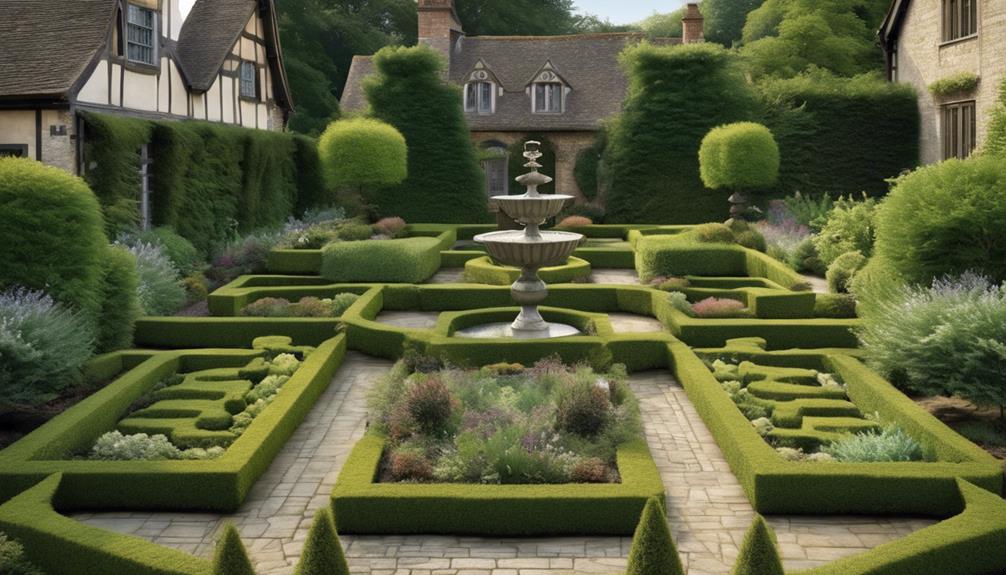
Integrating garden landscapes within English and French Tudor architecture involves a meticulous blend of formal structure and natural elements, reflecting distinct cultural influences and design philosophies. When comparing the garden and landscape integration in these two styles, several key differences emerge:
- Symmetry vs. Haphazard Layouts: English Tudor gardens often boast formal designs with symmetrical layouts, while French Tudor gardens may embrace a more haphazard look with a mix of fruits, vegetables, and plants.
- Fencing Styles: French Tudor houses tend to feature ornate wrought iron fencing with brick columns in the garden, whereas English Tudor houses typically opt for more traditional fencing styles.
- Walking Paths: Both English and French Tudor gardens commonly incorporate gravel walking paths, adding a rustic and charming touch to the outdoor space.
- Architectural Elements: English Tudor gardens may include grandiose features like pools and statues, while French Tudor gardens focus on natural elements and a relaxed ambiance.
- Owner Influence: The design of Tudor gardens in both styles is heavily influenced by the owner's preferences, economic status, and the size of the property.
Regional Influences and Variations
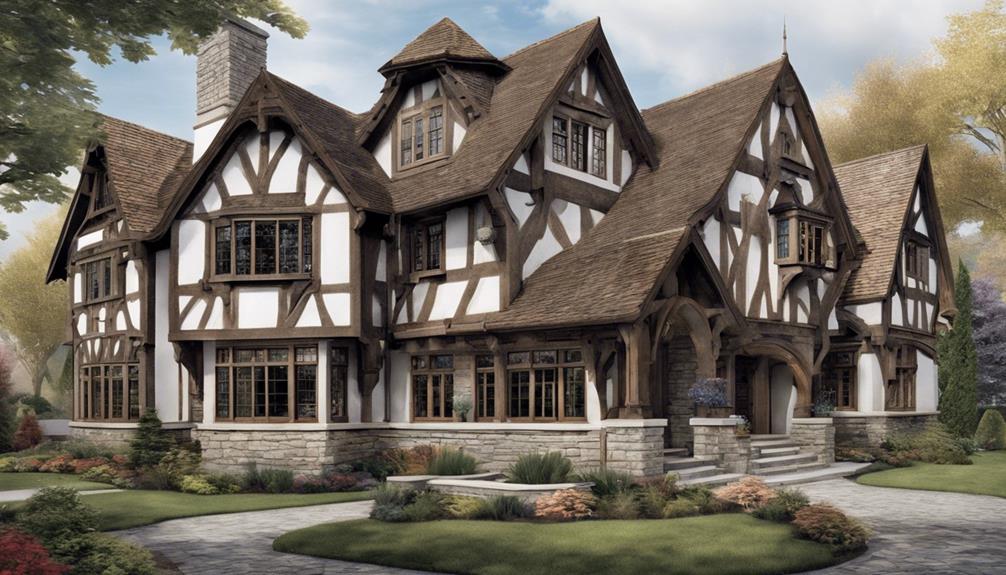
Comparing English Tudor and French Tudor style homes reveals distinct architectural features influenced by regional design traditions and historical contexts. In English Tudor homes, leaded glass windows are a common feature, adding a touch of charm and character to the façade. These windows often contribute to the cozy and traditional interior ambiance of English Tudor houses.
On the other hand, French Tudor homes tend to have larger windows that allow more natural light to enter the living spaces, creating a bright and airy atmosphere within the home.
When it comes to color schemes, English Tudor homes typically embrace warm, earthy tones such as browns, greens, and reds, reflecting the natural elements of the surrounding landscape. In contrast, French Tudor homes may incorporate a more diverse color palette, drawing inspiration from the elegant and sophisticated hues often seen in French interior design.
These variations in window styles and color schemes between English and French Tudor homes showcase how regional influences play a significant role in shaping the distinctive characteristics of each architectural style.
Overall Aesthetic and Character
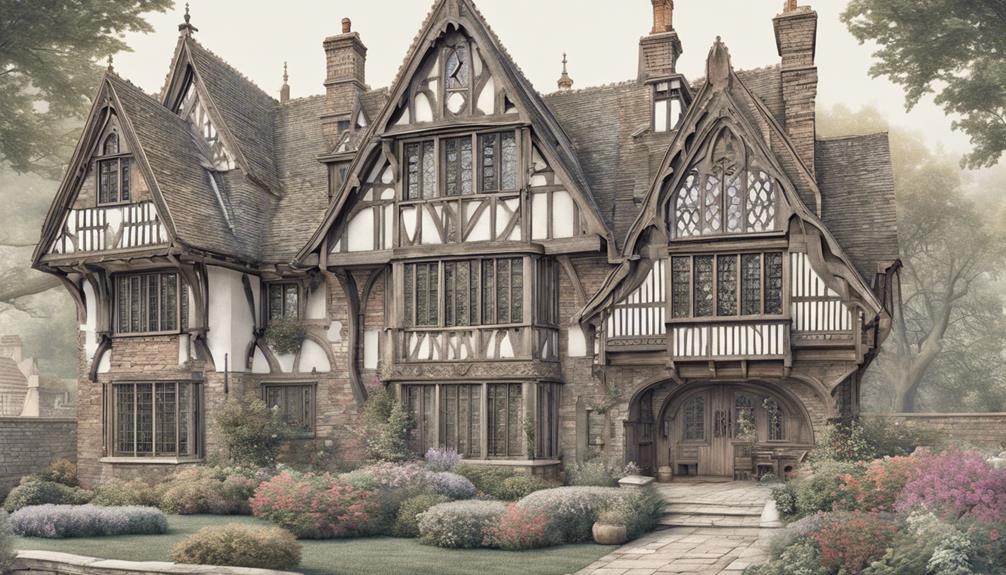
When comparing the overall aesthetic and character of English and French Tudor style homes, it becomes clear that the design elements and color palettes play a significant role in distinguishing between the two.
English Tudor homes showcase a more eclectic mix of decorative half-timbering, leaded glass windows, and prominent chimneys, creating a cozy, rustic charm.
In contrast, French Tudor houses boast refined stonework, intricate carvings, and elegant rooflines, exuding sophistication and grace with a touch of grandeur.
The distinct choices in design elements and color palettes between English and French Tudor styles contribute to their unique visual appeal and character.
Design Elements
In exploring the design elements of English and French Tudor styles, the distinct aesthetic and character differences become apparent through their emphasis on asymmetry and eclectic exteriors versus symmetry and classical architectural elements, respectively.
- English Tudor houses often feature doors and windows with irregular shapes and sizes, adding to the charm of the asymmetrical design.
- Dark wood plays a significant role in English Tudor interiors, creating a cozy and inviting atmosphere.
French Tudor exteriors tend to showcase more balanced and symmetrical arrangements of doors and windows for a classical look.
- Ornate stonework and brickwork are common in French Tudor houses, enhancing the elegance of the overall design.
- While English Tudor interiors lean towards warm colors and dark wood, French Tudor interiors may opt for a lighter color palette with sophisticated decorative elements.
Color Palette
While English Tudor houses embrace a warmer color palette to evoke a cozy and inviting ambiance, French Tudor style opts for cooler tones to exude elegance and sophistication in their overall aesthetic and character.
English Tudor homes often feature rich shades like crimson, yellow, gold, and orange, creating a traditional and rustic charm that connects with nature.
In contrast, French Tudor houses lean towards cooler tones such as blues, grays, and whites, giving off a more refined and formal appearance that conveys luxury.
The choice of colors in these styles plays a significant role in setting the tone and atmosphere of the homes, with English Tudor emphasizing warmth and comfort while French Tudor focuses on elegance and sophistication, ultimately shaping the overall aesthetic and character of each architectural style.
Frequently Asked Questions
What Is the Difference Between English Tudor and French Tudor?
When comparing English Tudor with French Tudor architecture, we notice distinct differences. English Tudor homes typically showcase half-timbering and decorative brick or stone exteriors, while French Tudor properties feature more intricate stonework and ornate detailing.
English Tudor houses tend to have steeply pitched roofs and decorative chimney stacks, whereas French Tudor homes boast elaborate rooflines and unique masonry chimney work. These variations in architectural elements set the two styles apart.
What Is the Tudor-Style in England?
When it comes to Tudor-style architecture in England, we find a unique blend of medieval and Renaissance influences. This style showcases decorative half-timbering, steep roofs, intricate brickwork, and distinctive chimneys, all contributing to its picturesque and traditional look.
Asymmetrical designs, cross gables, and leaded glass windows are common features, reflecting a rich historical and cultural background. This architectural style holds a deep connection to English heritage, with elements like exposed wood beams and stone fireplaces adding to its charm.
What Are the Distinctive Features of Tudor Houses?
When considering the distinctive features of Tudor houses, one can't overlook the steeply pitched gable roofs, decorative half-timbering, and elaborate masonry chimneys. These elements, along with embellished doorways, unique window groupings, and intricate brickwork patterns, collectively contribute to the iconic look of Tudor architecture.
With a rich historical background blending English and Medieval traditions, Tudor houses stand out for their blend of French and German influences, creating a picturesque and traditional appearance.
Is Tudor an English Style?
Yes, Tudor style architecture is undeniably English in origin, with its roots deeply embedded in the Tudor period of England. Its distinctive features, such as half-timbered exteriors and steep roofs, reflect a unique blend of medieval and Renaissance influences.
While other styles may have influenced Tudor architecture, its essence remains quintessentially English. This style beautifully showcases England's rich historical and cultural background, making it a symbol of English architectural tradition.
Conclusion
In conclusion, the English and French Tudor styles may have their differences, but at the end of the day, both showcase a timeless charm and elegance that can transport you to a bygone era.
So whether you prefer the cozy half-timbered cottages of England or the ornate gardens of France, one thing is for sure – Tudor architecture will always have a special place in our hearts (and maybe even our dream home Pinterest boards).
Cheers to the enduring allure of Tudor style!
- About the Author
- Latest Posts
Introducing Ron, the home decor aficionado at ByRetreat, whose passion for creating beautiful and inviting spaces is at the heart of his work. With his deep knowledge of home decor and his innate sense of style, Ron brings a wealth of expertise and a keen eye for detail to the ByRetreat team.
Ron’s love for home decor goes beyond aesthetics; he understands that our surroundings play a significant role in our overall well-being and productivity. With this in mind, Ron is dedicated to transforming remote workspaces into havens of comfort, functionality, and beauty.
Architecture Home Styles
Where Did Neo Traditional Tattoos Come From? Explained in Detail
Step into the rich history of Neo Traditional tattoos, a mesmerizing fusion of cultures and art forms that shaped a new era in tattooing.
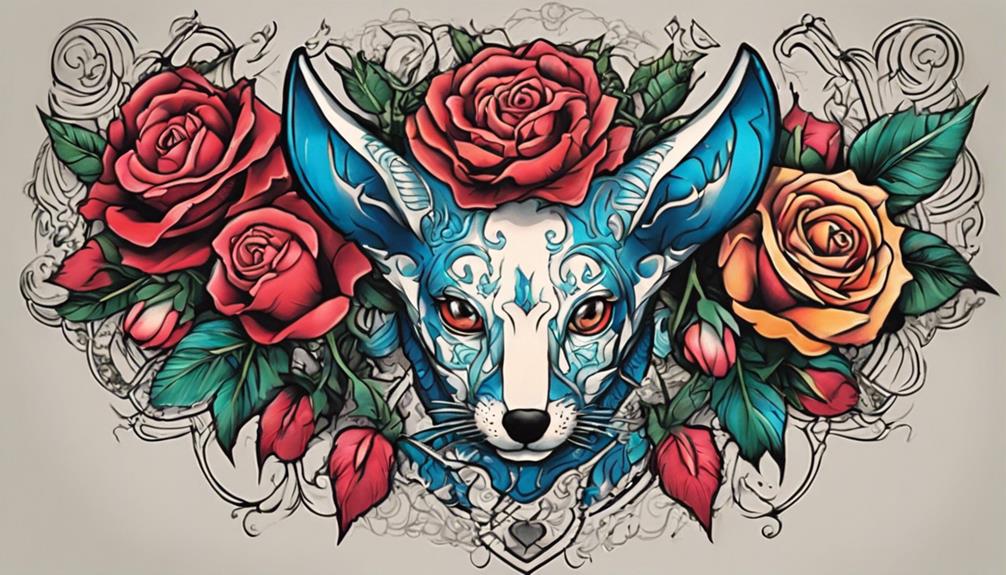
We all know tattoos have been around for centuries, but have you ever wondered where the vibrant and intricate Neo Traditional style originated from?
The journey of Neo Traditional tattoos takes us back to the bustling streets of late 1970s New York City, where a fusion of influences sparked a revolution in the tattooing world.
Stay tuned as we uncover the fascinating blend of traditional Japanese irezumi and American folk art that gave birth to this captivating tattoo style, influencing artists worldwide.
Key Takeaways
- Neo Traditional tattoos originated in late 1970s NYC, blending American and Japanese styles.
- Influenced by American folk art, pop culture, and diverse cultural inspirations.
- Evolution from traditional American tattooing with vibrant colors and intricate designs.
- Symbols like animals, flowers, skulls, and mythical creatures convey deep meanings in designs.
Origins of Neo Traditional Tattoos
How did the neo traditional tattoo style emerge and evolve from its roots in late 1970s New York City?
Neo traditional tattooing began as a modern interpretation of the classic American traditional style. Drawing inspiration from traditional Japanese tattoo art, neo traditional tattoos incorporate elements like bold lines, vibrant colors, and intricate designs. This evolution allowed artists to push boundaries beyond the constraints of traditional tattoos, exploring new techniques and styles.
Influenced by American folk art, pop culture, and the art deco movement, neo traditional tattoos showcase a unique blend of old-school charm and contemporary flair. Skilled traditional tattoo artists transformed animals, flowers, nature scenes, and pop culture references into stunning pieces of body art, characterized by their vivid colors and bold outlines.
The neo traditional style's fusion of traditional and modern aesthetics has captivated tattoo enthusiasts seeking innovative and visually striking designs.
Influences on Neo Traditional Style
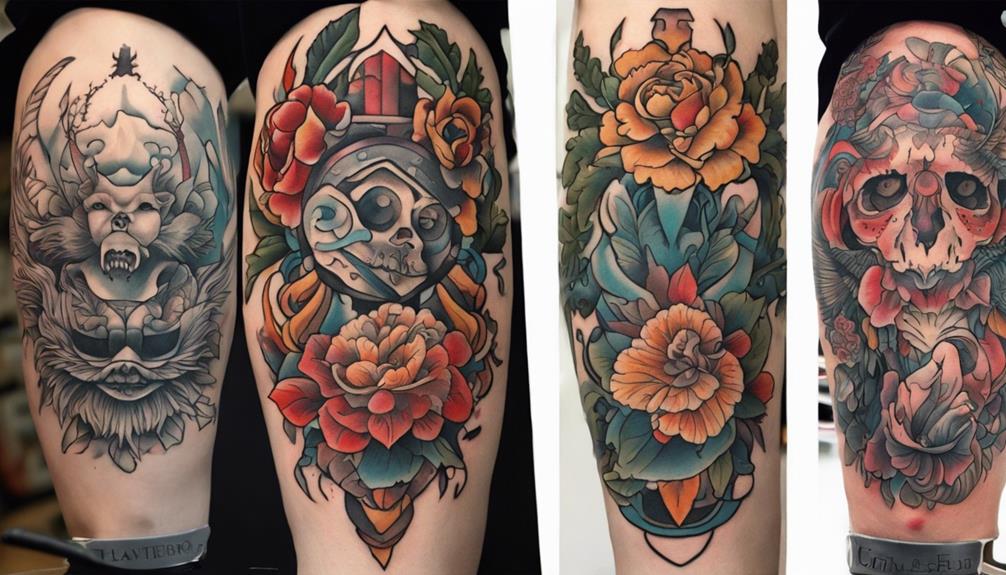
In tracing the influences on the neo traditional style, we delve into a rich tapestry of traditional American tattooing from the early 20th century, where modern elements seamlessly intertwine with classic motifs to create a vibrant and symbolically significant art form. The traditional American style, with its bold lines and iconic imagery, serves as the foundation for neo traditional tattoos, which elevate these elements with a contemporary flair. Neo traditional artists infuse designs with modern techniques like vivid colors, intricate shading, and intricate detailing, breathing new life into traditional symbols.
Drawing inspiration from diverse cultures such as Native American, Celtic, Hindu, and African, neo traditional tattoos incorporate a wide range of symbols like wolves, bears, and birds to convey attributes like strength, courage, and wisdom. These designs hold personal significance for individuals, reflecting their values and beliefs through a fusion of historical influences and modern interpretations. The evolving nature of neo traditional style continues to captivate tattoo enthusiasts seeking innovative and meaningful body art.
Evolution of Neo Traditional Tattoos
The transformation of traditional American tattooing in the late 20th century birthed the evolution of Neo Traditional tattoos. This style takes classic motifs and injects them with a modern twist, incorporating vibrant colors, detailed designs, and intricate shading.
Neo Traditional tattoos distinguish themselves with bold lines, dynamic compositions, and a broad color palette that allows for artistic expression and depth. Drawing inspiration from various cultures, these tattoos often hold personal significance for individuals, representing aspects of their lives, beliefs, or experiences.
The infusion of cultural elements and symbolism adds layers of meaning to these tattoos, making them not just aesthetically pleasing but also deeply reflective of the wearer's identity. The evolution of Neo Traditional tattoos showcases a harmonious blend of tradition and innovation, creating a visually stunning and emotionally resonant art form that continues to captivate both tattoo enthusiasts and artists alike.
Symbolism in Neo Traditional Tattoos

Symbolism plays a crucial role in Neo Traditional tattoos, imbuing each design with layers of meaning and significance that resonate deeply with the wearer. In these tattoos, various symbols are used to convey messages of strength, wisdom, and courage. Animals like wolves and bears often represent strength, while flowers and botanical elements symbolize beauty, growth, and femininity. Birds can embody notions of freedom, spirituality, and the journey of life. Skulls, on the other hand, are commonly associated with mortality, change, and the cycle of life. Mythical creatures such as dragons or unicorns bring in elements of power, magic, and fantasy to the designs.
| Symbol | Meaning |
|---|---|
| Wolves | Strength |
| Flowers | Beauty, Growth, Femininity |
| Birds | Freedom, Spirituality, Life's Journey |
| Skulls | Mortality, Change, Cycle of Life |
| Mythical Creatures | Power, Magic, Fantasy |
Future Trends in Neo Traditionalism
Exploring the realm of future trends in neo traditionalism reveals exciting possibilities for the evolution of color palettes and shading techniques, as well as the exploration of new subject matters and themes by artists. Here are three key areas to watch for in the future of neo traditional tattoos:
- Innovative Color Palettes: Artists may push boundaries by incorporating unconventional color schemes and gradients, adding depth and dimension to traditional designs.
- Advanced Shading Techniques: With advancements in tattoo technology, we can anticipate more intricate and realistic shading techniques, creating lifelike textures and effects in neo traditional pieces.
- Collaborative Projects: Collaboration between tattoo artists and professionals from other creative fields, such as fashion or graphic design, could lead to unique fusion styles and fresh interpretations of neo traditional themes.
As the tattoo industry continues to evolve, embracing experimentation, new technologies, and interdisciplinary collaboration, the future of neo traditional tattoos promises to be a vibrant tapestry of innovation and creativity.
Frequently Asked Questions
Where Did Traditional Tattoos Originate?
Traditional tattoos originated among sailors and blue-collar workers in the mid-20th century. They featured bold lines, limited colors, and 2-dimensional imagery. The first electric tattoo machine, patented in 1891, influenced their evolution.
What Does Neo Traditional Tattoo Mean?
Neo Traditional tattoos signify a fusion of classic American tattoo styles with contemporary artistry. They boast bold outlines, intricate designs, and a vibrant color palette, reflecting a modern take on traditional motifs. This style showcases creativity and versatility.
What Are the Rules for Neo Traditional?
We adhere to traditional tattoo rules with bold outlines and vibrant colors. Our style, inspired by Art Nouveau and Art Deco, showcases intricate details and exotic influences. Neo traditional tattoos often feature animals, women, and ornate elements.
Do Neo Traditional Tattoos Age Well?
Absolutely, neo traditional tattoos age well thanks to their bold outlines and vibrant colors. The intricate detailing and proper aftercare play a crucial role. Touch-ups may be needed, but with skilled artists and care, these tattoos retain their beauty.
Conclusion
In conclusion, Neo Traditional tattoos have come a long way since their origins in 1970s New York City, blending Japanese and American tattooing traditions into a vibrant and versatile style.
As of today, Neo Traditional tattoos account for over 25% of all tattoo designs requested worldwide, showcasing their enduring popularity and influence in the tattooing community.
With their bold colors, intricate detailing, and diverse imagery, Neo Traditional tattoos continue to captivate both artists and enthusiasts alike.
- About the Author
- Latest Posts
Introducing Ron, the home decor aficionado at ByRetreat, whose passion for creating beautiful and inviting spaces is at the heart of his work. With his deep knowledge of home decor and his innate sense of style, Ron brings a wealth of expertise and a keen eye for detail to the ByRetreat team.
Ron’s love for home decor goes beyond aesthetics; he understands that our surroundings play a significant role in our overall well-being and productivity. With this in mind, Ron is dedicated to transforming remote workspaces into havens of comfort, functionality, and beauty.
Architecture Home Styles
How Wooden Houses Are Preferred in Japan: a Guide
Step into the enchanting world of Japanese architecture through the timeless allure and cultural significance of wooden houses – a captivating journey awaits!
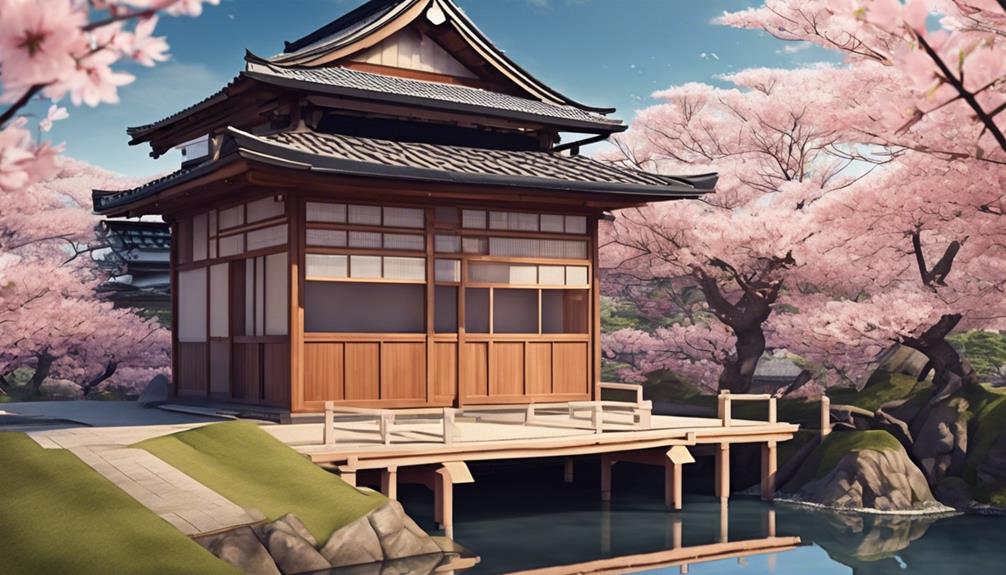
As we navigate the intricate world of Japanese architecture, one cannot overlook the deep-rooted tradition of wooden houses in the Land of the Rising Sun.
The allure of these structures goes beyond mere aesthetics; it encompasses a profound cultural significance that beckons exploration into the very essence of Japanese craftsmanship and design philosophy.
But what makes wooden houses the preferred choice in Japan, and how do they continue to captivate the imagination of architects and homeowners alike?
Let's uncover the layers of this timeless preference and discover the secrets that lie within Japan's wooden architectural wonders.
Key Takeaways
- Traditional wood construction in Japan offers superior thermal insulation and cost reduction benefits.
- Japanese woodworking techniques ensure precision and earthquake resistance in wooden houses.
- Modern wooden houses in Japan combine traditional craftsmanship with contemporary design for sustainability.
- Collaborating with architects enhances the functionality, aesthetics, and structural integrity of wooden houses.
Reasons for Preference in Japan
The preference for wooden houses in Japan stems from a combination of historical traditions, modern advancements, and practical benefits that have shaped the country's architectural landscape. Japanese traditional wood construction techniques not only offer excellent moisture control and heat insulation but also provide a sense of comfort unmatched by other materials. This emphasis on comfort has made wooden houses a staple in Japan, with over 90% of detached houses being constructed using wood due to its superior thermal insulation properties.
Moreover, wooden houses in Japan offer significant cost reduction benefits when compared to reinforced concrete or steel construction methods. The ability to easily renovate or demolish traditional wooden structures allows for a high degree of design freedom, appealing to those seeking innovative architectural solutions. With advancements in new wooden construction techniques, the popularity of wooden houses in Japan continues to grow, showcasing a harmonious blend of tradition and modernity in architecture.
Construction Methods in Japan
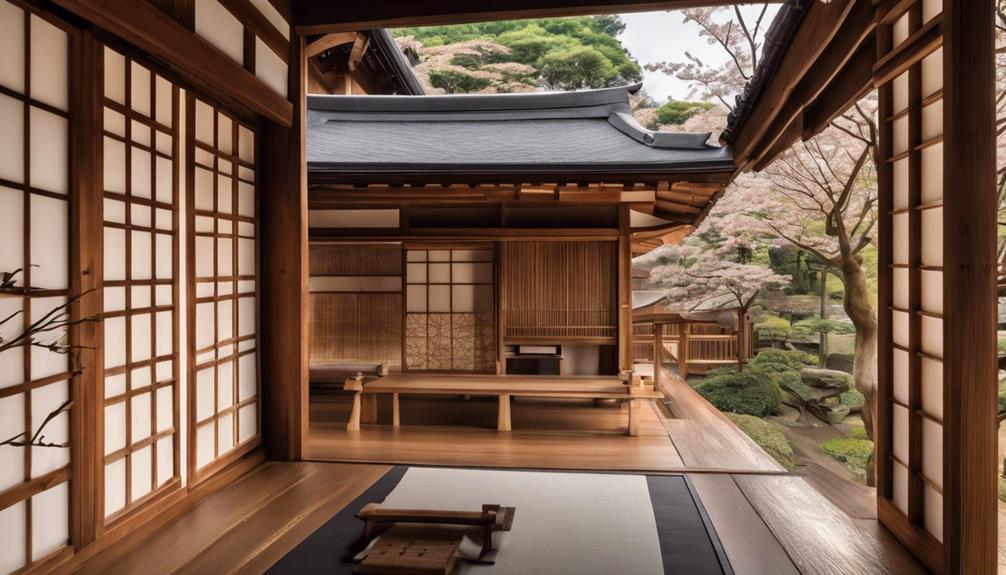
Exploring the construction methods employed in Japan sheds light on the intricate framework systems and innovative techniques utilized in traditional wooden house building. Japanese woodworking techniques have been honed over centuries, emphasizing precision and craftsmanship in constructing wooden structures. The traditional Japanese approach involves a framework system consisting of posts and beams carefully assembled to create sturdy wooden houses. Additionally, the introduction of the two-by-four system from North America has revolutionized wooden construction in Japan, providing systematized components that result in cost and time savings during the building process.
One significant advantage of wooden construction in Japan is its earthquake resistance. Through meticulous design and the use of appropriate building materials, wooden houses are engineered to withstand seismic activities effectively. Moreover, the incorporation of deep eaves in traditional Japanese architecture not only adds to the aesthetic appeal but also serves practical purposes such as protecting the wooden structure from the elements.
Unique Characteristics of Wooden Houses
Delving into the realm of wooden houses in Japan unveils a myriad of unique characteristics that distinguish them from other types of construction.
- High Thermal Insulation and Comfort: Japanese housing, especially wooden houses, excel in providing excellent thermal insulation and comfort due to the use of natural materials like wood. This ensures a cozy living environment throughout the year, maintaining warmth in winter and coolness in summer.
- Cost-Effectiveness: Wooden houses in Japan are known for being cost-effective compared to structures made of reinforced concrete or steel. This affordability makes them a popular choice among homeowners and contributes to their widespread use in the country.
- Design Freedom and Durability: Wooden houses offer a high degree of design freedom, allowing architects and homeowners to create unique and innovative structures. Additionally, advancements in construction techniques have enhanced the durability of wooden houses, ensuring they stand the test of time while providing a comfortable and sustainable living space.
Modern Wooden House Examples
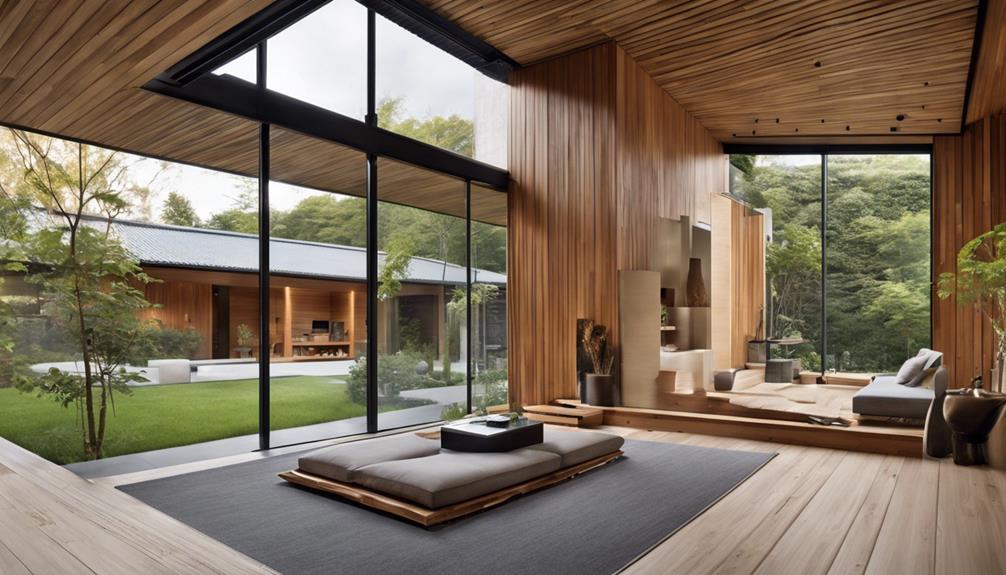
Within the realm of modern wooden architecture in Japan, a fusion of traditional craftsmanship and contemporary design principles creates captivating and sustainable living spaces. Japanese homes exemplify this blend, showcasing innovative use of wood in sustainable and energy-efficient construction practices. Architects in Japan skillfully combine traditional techniques with modern design elements to create unique wooden houses that feature open floor plans, large windows, and eco-friendly design principles. These modern wooden houses not only prioritize aesthetics but also emphasize functionality and environmental consciousness.
Below are examples of modern wooden houses in Japan that highlight the harmonious balance between traditional techniques and contemporary design:
| House Name | Architect |
|---|---|
| 'Wooden Harmony' | Yui Architects |
| 'Nature's Embrace' | Sato Architecture |
| 'Zen Modernity' | Nakamura Designs |
These houses are renowned for their use of natural materials, energy-efficient construction, and seamless integration of wood into modern living spaces, reflecting Japan's commitment to sustainable and innovative architectural practices.
Benefits of Building With Architects
In the realm of modern wooden architecture in Japan, the collaboration with architects brings forth a multitude of benefits that enhance the design, functionality, and sustainability of wooden houses.
- Architects with proven track records: Experienced architects in Japanese building practices bring a wealth of knowledge and skill to the table, ensuring that the wooden house isn't only visually appealing but also structurally sound.
- Compliance with regulations: Architects navigate the complex web of building codes and regulations, guaranteeing that the wooden house meets all necessary standards for a safe and secure living environment.
- Innovative solutions for sustainable living: Architects offer innovative solutions to maximize the use of space, harness natural light, and improve energy efficiency within wooden house designs. Their expertise leads to environmentally friendly homes that align with modern sustainability goals.
Frequently Asked Questions
Why Are Wooden Houses Preferred in Japan?
We choose wooden houses in Japan for several reasons. High thermal insulation and comfort from natural materials are key factors. Cost reduction plays a significant role compared to concrete or steel. New construction techniques enhance efficiency.
The flexibility in design, ease of renovation, and excellent heat insulation are all appealing features. These combined aspects make wooden houses a preferred choice for many in Japan.
Why Is Wood Important in Japanese Culture?
Wood holds a unique significance in Japanese culture, stemming from its rich history and multifaceted uses. From architectural marvels to everyday items, wood embodies tradition, sustainability, and craftsmanship.
Its deep ties to Shinto beliefs and the natural world reinforce its importance in Japanese society. How could a material so versatile and symbolic not play a central role in shaping the cultural identity of a nation?
What Is the Wood Architecture in Japan?
Wood architecture in Japan is a unique blend of tradition and innovation. From post-and-beam systems to two-by-four construction, wood is extensively utilized for its flexibility, sustainability, and cultural significance.
With approximately 90% of single-family houses in Japan built using wood, it's evident that wooden architecture is favored for its easy renovation, cost efficiency, and excellent insulation properties.
Advancements in construction techniques continue to enhance the comfort and affordability of wooden houses.
What Wood Are Traditional Japanese Houses Made Of?
In traditional Japanese houses, the primary woods used are softwoods like Hinoki false cypress, Japanese cedar, and Japanese red pine. These woods are selected for their durability, flexibility, and resilience to natural elements.
Hinoki false cypress, for example, is valued for its insect-repellent properties and pleasant scent. Japanese cedar's strength and straight grain make it perfect for structural components. Meanwhile, Japanese red pine, known for its beauty and resistance to decay, is suitable for various applications in traditional Japanese construction.
Conclusion
In conclusion, why wouldn't anyone choose the charm and practicality of wooden houses in Japan?
With a rich history, sustainable materials, and innovative construction methods, these structures stand the test of time.
From their resilience to earthquakes to their adaptability to changing seasons, wooden houses embody a cultural heritage that continues to inspire modern architecture.
So, next time you consider building your dream home, why not embrace the tradition and craftsmanship of a Japanese wooden house?
- About the Author
- Latest Posts
Introducing Ron, the home decor aficionado at ByRetreat, whose passion for creating beautiful and inviting spaces is at the heart of his work. With his deep knowledge of home decor and his innate sense of style, Ron brings a wealth of expertise and a keen eye for detail to the ByRetreat team.
Ron’s love for home decor goes beyond aesthetics; he understands that our surroundings play a significant role in our overall well-being and productivity. With this in mind, Ron is dedicated to transforming remote workspaces into havens of comfort, functionality, and beauty.
-
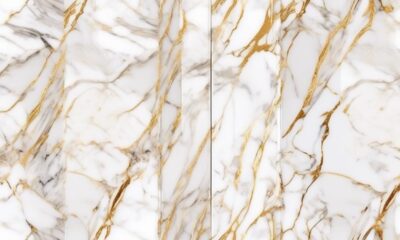
 Vetted3 weeks ago
Vetted3 weeks ago15 Best Contact Paper for Kitchen Cabinets to Elevate Your Home Decor
-
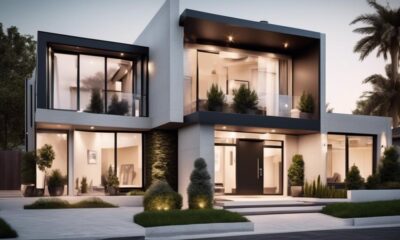
 Vetted2 weeks ago
Vetted2 weeks ago15 Best Poe Cameras for Home Security – Reviews & Buying Guide
-
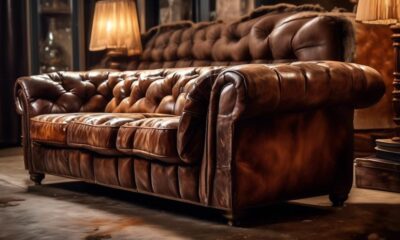
 Vetted4 weeks ago
Vetted4 weeks ago15 Best Leather Restorer Products to Revive Your Furniture and Accessories
-

 Vetted3 weeks ago
Vetted3 weeks ago15 Best Drain Snakes to Unclog Your Pipes Like a Pro
-

 Beginners Guides3 days ago
Beginners Guides3 days agoI Inhaled Vinegar Fumes
-

 Vetted4 weeks ago
Vetted4 weeks ago14 Best Stationery Brands for Your Next Writing Adventure
-
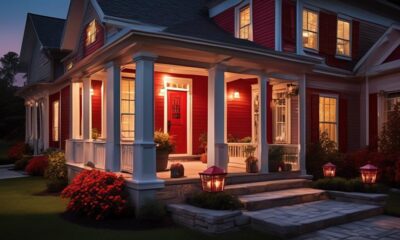
 Beginners Guides2 weeks ago
Beginners Guides2 weeks agoSwinger Porch Light Color
-
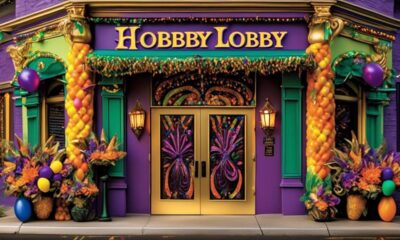
 Mardi Gras Decoration3 weeks ago
Mardi Gras Decoration3 weeks agoWhy Does Hobby Lobby Not Do Mardi Gras?
















