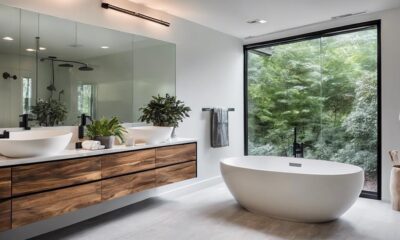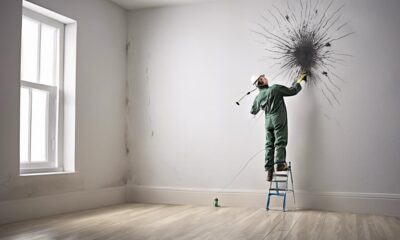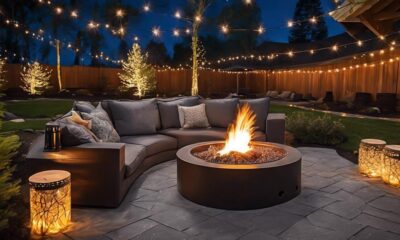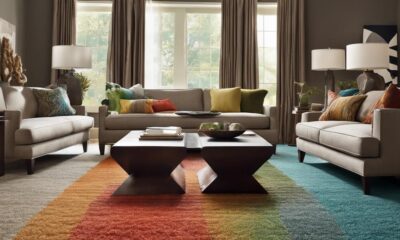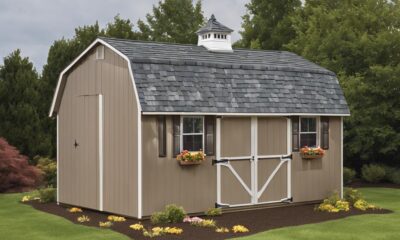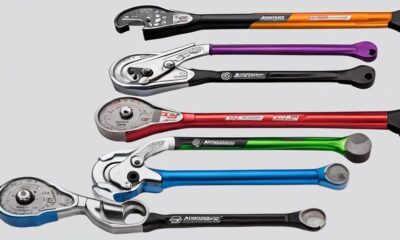Architecture Home Styles
How Were Roofs Made in the 1700s: A Step-by-Step Guide
Bask in the intricate craftsmanship and historical insights of 1700s roof construction – a journey back in time awaits.
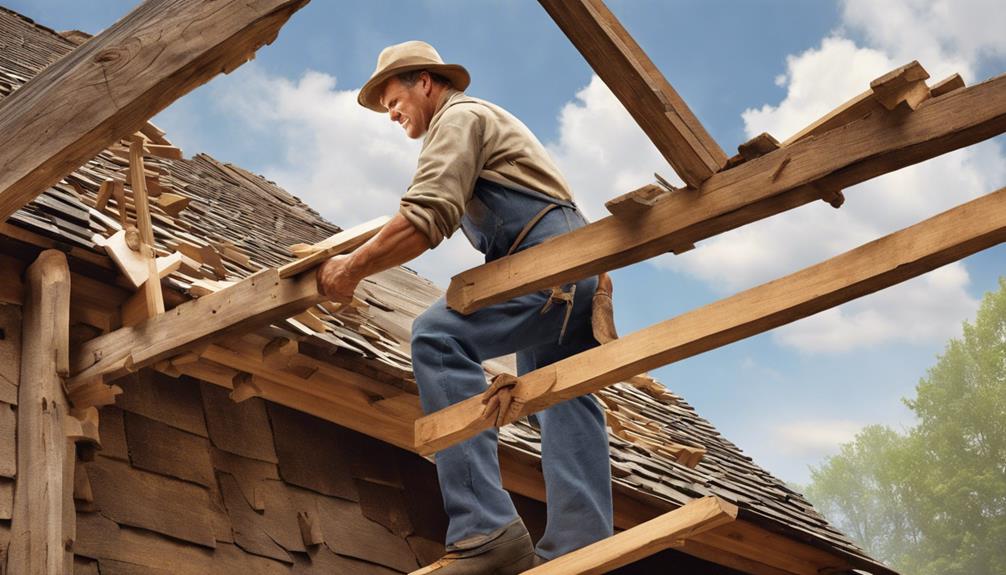
When pondering the craftsmanship of 1700s roofs, one cannot help but marvel at the intricate blend of tradition and practicality that went into their creation. The meticulous process of selecting materials, the artistry of construction, and the foresight in design choices all contribute to a fascinating narrative of architectural history.
As we explore the step-by-step guide to how roofs were meticulously crafted centuries ago, we uncover not just a technical manual but a glimpse into the ingenuity and resourcefulness of our predecessors.
Key Takeaways
- Clay tiles and wood shingles were primary materials for 1700s roofs, offering durability and fire resistance.
- Craftsmen used traditional hand tools like hammers and chisels to construct roofs with precise measurements.
- Structural design elements such as steep pitches, rafters, and collar ties ensured stability and effective water runoff.
- Preservation efforts involve regular inspections, skilled craftsmen, and traditional materials to maintain authenticity and structural integrity.
Materials Used for 1700s Roofs
In the roofing construction of the 1700s, clay tiles were a prominent choice due to their exceptional fire-resistant qualities. These tiles, often imported from Europe, provided a durable and protective covering for roofs, offering peace of mind in a time where fire safety was paramount. The use of clay tiles not only added a touch of elegance to the architecture but also ensured longevity and reliability in the face of potential hazards.
Clay tiles were meticulously crafted to interlock seamlessly, forming a tight barrier against the elements. Their sturdy nature made them a preferred option for those seeking a long-lasting roofing solution that required minimal maintenance. Additionally, the distinct appearance of clay tiles added a unique charm to buildings, setting them apart from structures using other materials.
Tools Required for Roof Construction

Utilizing a range of essential hand tools and specialized equipment, we meticulously crafted sturdy wooden structures for roofing in the 1700s. In rural areas, where resources were limited, carpenters relied on basic tools like hammers, saws, chisels, and axes for shaping and cutting wood. Hand tools such as adzes and draw knives were used to shape wooden beams and rafters, ensuring precise fits for the roof structure. Additionally, tools like hand planes were indispensable for smoothing and refining the wooden surfaces, guaranteeing a snug assembly. Squares and levels played a vital role in maintaining accuracy and alignment during the construction process, ensuring the roof's stability.
| Tools | Function |
|---|---|
| Hammers | Used for driving in roofing nails |
| Saws | Essential for cutting wooden beams and rafters |
| Chisels | Helped in shaping wood for intricate details |
| Axes | Used for rough shaping and cutting large pieces |
| Adzes | Ideal for shaping curved wooden surfaces |
Techniques for Crafting 18th Century Roofs
Craftsmen in the 1700s skillfully employed traditional hand tools like hammers, chisels, and hand saws to shape and install roofing materials. In urban areas, where space was limited, these craftsmen showcased their expertise by crafting roofs with locally sourced materials like clay tiles or wood shingles. The process involved precise measurements and attention to detail to ensure a watertight seal, crucial for urban buildings. Their craftsmanship not only provided durable and aesthetically pleasing roofs but also reflected the architectural styles and functional needs of the time. The advent of industrialization in the late 18th century began to shift the landscape, introducing cheaper metal construction methods that gradually changed roofing practices. Despite this shift, the legacy of these early craftsmen remains evident in the historical buildings that still stand today.
Wooden beams or trusses supported the roof structures, emphasizing the era's architectural knowledge. To enhance the aesthetic appeal, ornate finials, gables, and dormers were added, showcasing the artistry of the craftsmen. Crafting 18th-century roofs wasn't just about functionality but also about creating visually striking features that added character to the urban landscape.
The combination of skilled craftsmanship and regional materials resulted in roofs that weren't only durable but also reflected the unique style of the urban areas in the 1700s.
Structural Design Elements of 1700s Roofs
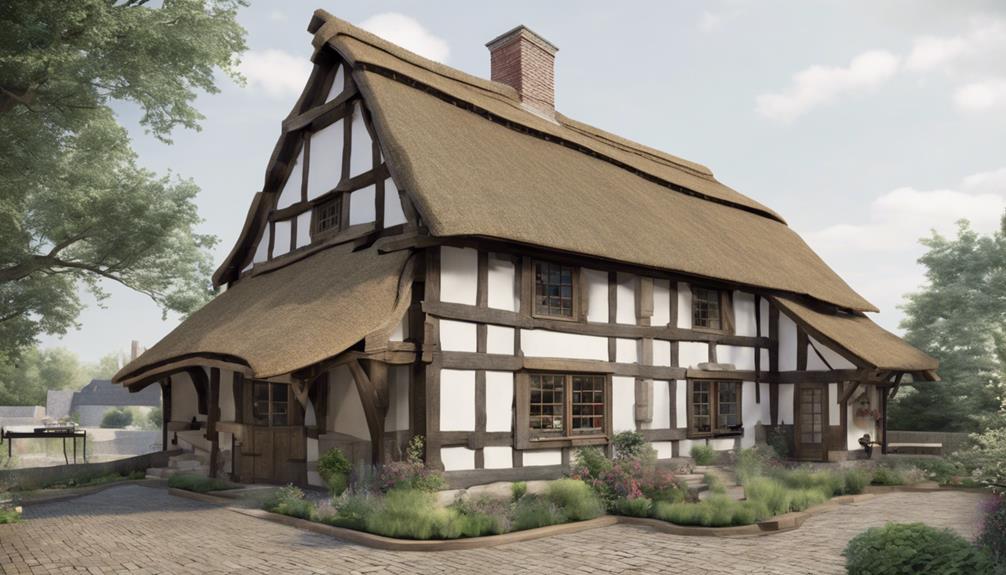
Our approach to designing roofs in the 1700s incorporated steep pitches for effective water and snow runoff, utilizing structural elements like rafters, ridge boards, and collar ties. To further illustrate the structural design elements of 1700s roofs, consider the following table:
| Structural Element | Description |
|---|---|
| Rafters | Slanted beams that support the roof structure |
| Ridge Boards | Horizontal timbers placed at the peak of the roof for stability |
| Collar Ties | Horizontal beams connecting opposite rafters to prevent walls from spreading |
In addition to these key components, it's important to note that in the 1700s, roof tiles were often made from clay. This material not only provided durability but also added a rustic charm to the overall aesthetic of the roof. By incorporating these structural elements and materials like clay tiles, 1700s roofs were not only functional but also visually appealing.
Maintenance and Preservation of Historic Roofs
In exploring the preservation of historic roofs, it's essential to prioritize specialized maintenance techniques to uphold their authenticity and structural integrity. Regular inspections for damage, leaks, and deterioration are crucial for ensuring the long-term preservation of these roofs.
Preservation efforts would often involve using traditional materials and methods to maintain the historical accuracy of the roof. When repairing or replacing damaged or missing historic roofing materials, skilled craftsmen with knowledge of historical construction techniques would add to the authenticity of the restoration.
The goal of maintenance and preservation of historic roofs is to ensure their continued protection and authenticity for future generations to appreciate. By employing these specialized maintenance techniques and traditional approaches, we can safeguard the historical significance and structural soundness of these roofs, allowing them to stand the test of time and remain as a testament to our heritage.
Frequently Asked Questions
How to Build a Roof Step by Step?
We can guide you through building a roof step by step, ensuring a sturdy and reliable structure.
Starting with a robust wooden frame, we secure the chosen roofing material, whether wood shingles, clay tiles, or thatch, to provide protection and durability.
Each step, from framing to finishing touches like linseed oil coatings, ensures a long-lasting and weather-resistant roof for your needs.
Let's get started on your roofing project!
What Were Roofs Made of in the 1700s?
Let's dive into the fascinating world of 18th-century roofs!
Back then, roofs were crafted from wood shingles, clay tiles, or thatch, depending on where you were. These materials were chosen based on factors like climate, fire safety, and local availability.
Each region had its unique flair, adding character to the architecture. The selection process involved weighing durability, cost, and how well the material complemented the building's style.
What Are the Steps of Roofing?
Roofing involves several key steps to ensure durability and protection.
First, preparing the roof's surface by removing old materials is crucial.
Next, applying underlayment and flashing to prevent leaks is essential.
Then, installing the chosen roofing material meticulously and sealing seams for weatherproofing completes the process.
Regular maintenance helps prolong the roof's lifespan, ensuring a safe and secure shelter for years to come.
What Were the Ancient Roofing Methods?
In the 1700s, ancient roofing methods included clay tiles, wood shingles, and metal roofing materials. Clay tiles were valued for fire resistance, while wood shingles from trees like white pines were common.
Metal roofing like copper was used for protective flashing. These choices reflected the architectural styles and the need for protection from elements.
Conclusion
Just as a well-crafted roof is essential for protecting a home, our choices and actions shape the shelter of our lives.
By understanding the historical methods of roof construction in the 1700s, we can appreciate the craftsmanship and ingenuity of the past while also gaining insights for building a strong foundation for the future.
Let's continue to learn from the past to create a sturdy and enduring legacy for generations to come.
- About the Author
- Latest Posts
Introducing Ron, the home decor aficionado at ByRetreat, whose passion for creating beautiful and inviting spaces is at the heart of his work. With his deep knowledge of home decor and his innate sense of style, Ron brings a wealth of expertise and a keen eye for detail to the ByRetreat team.
Ron’s love for home decor goes beyond aesthetics; he understands that our surroundings play a significant role in our overall well-being and productivity. With this in mind, Ron is dedicated to transforming remote workspaces into havens of comfort, functionality, and beauty.
Architecture Home Styles
5 Reasons Why Modular Homes Lose Value Faster
Yearning to understand why modular homes depreciate faster? Explore the five key reasons behind this phenomenon and their implications for buyers.

You may not realize that modular homes can lose value quicker than traditional stick-built homes due to various reasons. From construction quality issues to perceptions in the resale market, there are numerous factors that can affect the value of modular properties.
Understanding these aspects is crucial for anyone considering investing in a modular home. Let's explore the nuances behind why modular homes might lose value at a quicker pace and what implications this could have for potential buyers.
Key Takeaways
- Lower quality materials and construction standards contribute to faster depreciation.
- Market misconceptions and traditional preferences affect resale value.
- Limited customization options and transportation costs impact depreciation rates.
- Neglecting maintenance leads to costly issues and decreased value over time.
Construction Quality and Materials
When considering the value of modular homes, the construction quality and choice of materials play a crucial role in determining their long-term durability and resale potential. Modular homes are constructed in sections off-site and then assembled on the final property. The construction quality of these homes can vary significantly depending on the manufacturer and the standards they adhere to. Some modular homes may use lower quality materials to reduce costs, which can lead to faster deterioration and a decrease in overall value.
The choice of materials in modular construction is vital for the longevity and maintenance requirements of the home. Inspecting the construction quality and materials used in a modular home is imperative for assessing its long-term value. Investing in a modular home with high-quality construction and materials can help maintain its value over time. By ensuring that the materials used meet high standards, the durability and resale potential of a modular home can be significantly enhanced.
Resale Market Perception
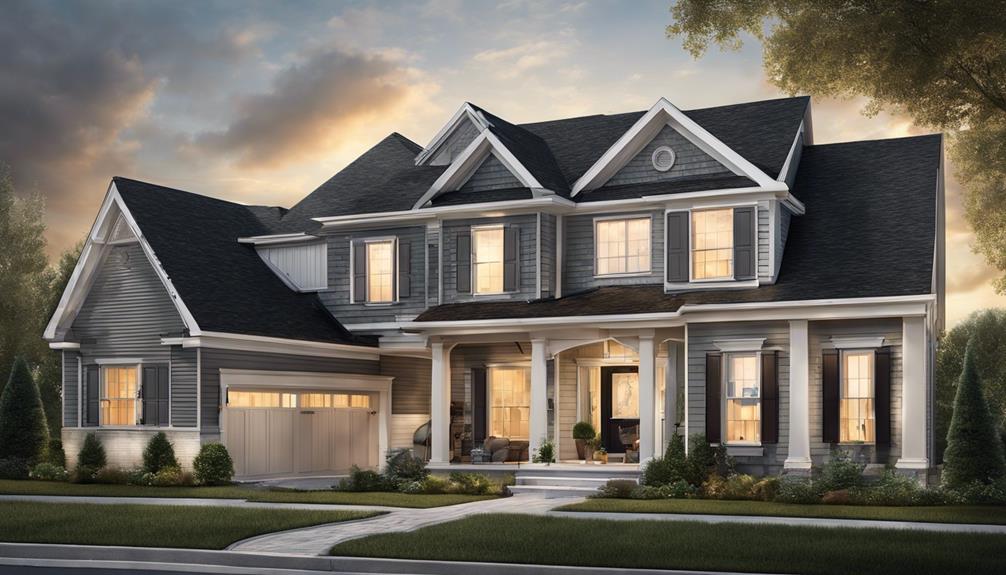
The resale market perception of modular homes can significantly impact their value and marketability, potentially leading to challenges despite their appraised value comparable to stick-built homes. When it comes to real estate, the pros and cons of modular homes in the resale market are crucial considerations:
- Misconceptions: Some buyers may hold misconceptions about modular homes, affecting their willingness to purchase, which can lower resale value.
- Public Perception: Despite their quality and durability, public perception of modular homes may not align with reality, impacting resale market interest.
- Traditional Preference: Buyers who lean towards traditional stick-built homes might overlook modular options, limiting the resale market pool.
- Effective Marketing: Working with a Clever Agent who understands the unique selling points of modular homes can help address misconceptions and increase visibility in the resale market.
Understanding and addressing these factors are essential to navigate the real estate landscape and maximize the resale value of modular homes.
Depreciation Rates Compared to Stick-Built Homes
Comparing depreciation rates between modular homes and stick-built homes reveals significant differences influenced by factors such as construction type and perceived value. Stick-built homes generally maintain their value better over time compared to modular homes due to the higher quality construction and materials used. Modular homes, being prefabricated off-site, often face quicker depreciation ranging from 10% to 20% over 10 years. In contrast, stick-built homes may only depreciate around 5% to 10% during the same period. Factors like limited customization options, transportation expenses, and potentially lower construction quality contribute to the faster depreciation of modular homes. Additionally, advancements in home construction technologies can impact how quickly modular homes lose value compared to stick-built homes. Understanding these depreciation rates is crucial for homeowners seeking to optimize their investment and resale potential.
| Aspect | Modular Homes Depreciation Rate | Stick-Built Homes Depreciation Rate |
|---|---|---|
| Construction Quality | Lower | Higher |
| Customization | Limited | Extensive |
| Material Quality | Standard | High |
| Transportation Costs | Higher | Lower |
| Depreciation Rates | 10% to 20% over 10 years | 5% to 10% over 10 years |
Maintenance Challenges and Costs

To ensure the long-term value of a modular home, regular maintenance is essential in preventing rapid depreciation. Neglecting maintenance can lead to costly issues such as roof leaks, mold growth, and structural damage, ultimately decreasing the home's value. Addressing maintenance problems promptly is crucial to preserving the integrity and worth of a modular home. Additionally, implementing a proactive maintenance schedule not only prevents minor issues from escalating but also contributes to maximizing modular building lifespan. Routine inspections of critical components like plumbing, electrical systems, and the foundation can help identify potential problems early. By staying diligent with upkeep, homeowners can protect their investment and ensure their modular home remains functional and valuable for years to come.
Here are some key points to consider regarding maintenance challenges and costs in modular homes:
- Preventative Measures: Regular inspections and upkeep can help identify potential problems early on, saving homeowners from more extensive and expensive repairs down the line.
- Cost-Effective Solutions: Investing in routine maintenance may seem like an added expense, but it's a cost-effective way to maintain the value of a modular home over time.
- Long-Term Value: By staying on top of maintenance tasks, homeowners can ensure that their modular home retains its value and remains a sound investment for the future.
- Resale Considerations: Neglecting maintenance can result in decreased resale value, making it essential for homeowners to prioritize regular upkeep to maximize their return on investment.
Limited Appreciation Potential
Limited by perceptions of lower value compared to traditional stick-built homes, modular homes often face challenges in appreciating at the same rate in the real estate market. While modular homes offer various benefits such as cost-effectiveness and quicker construction timelines, their appreciation potential can be limited due to factors like limited customization options and the stigma of being of lower quality. The perception that modular homes may not be as durable or aesthetically pleasing as traditional homes can deter some buyers, impacting resale value and appreciation potential.
Moreover, the higher quality of modern modular home options isn't always fully recognized in the real estate market, contributing to their slower appreciation rates. Factors such as location and market trends also play a significant role in determining the appreciation potential of modular homes. To improve their appreciation potential, it's essential for the industry to educate consumers about the benefits and quality of modular homes, emphasizing their durability, energy efficiency, and design possibilities.
Frequently Asked Questions
Why Do Modular Homes Lose Value?
When modular homes lose value, it's like a fading melody losing its charm. Several factors contribute to this decline, including limited customization options, potential rapid depreciation as styles evolve, market perception challenges, quality issues during assembly, and location influences.
These elements intertwine to create a tapestry of reasons why the value of modular homes can diminish over time.
What Is the Downfall of a Modular Home?
The downfall of a modular home can be attributed to factors like:
- Limited customization options
- Challenges in securing financing
- Potential construction errors
- Public misconceptions about their quality
These elements can contribute to a faster depreciation rate compared to traditional stick-built homes.
Understanding these issues is crucial for buyers and sellers alike to make informed decisions regarding modular homes.
Do Modular Homes Depreciate Fast?
Yes, modular homes can depreciate fast. Factors like the perceived lower quality compared to traditional homes, limited customization options, and improper maintenance contribute to this trend.
According to recent data, modular homes can lose value up to 15% more rapidly than site-built houses. Understanding these nuances can help homeowners make informed decisions when considering the purchase or sale of a modular home.
Why Do Manufactured Homes Depreciate?
Manufactured homes depreciate faster due to materials, construction methods, and perception. They're often seen as personal property, not real estate, impacting long-term value. Limited customization options and perceived lower quality contribute to quicker depreciation.
Market fluctuations, oversupply in some areas, maintenance issues, shorter lifespan, and challenges in financing and resale all play a role in faster depreciation rates. These factors collectively drive the faster depreciation of manufactured homes compared to traditional stick-built homes.
Conclusion
In conclusion, modular homes may experience accelerated depreciation rates due to various factors such as construction quality, resale market perception, depreciation rates compared to stick-built homes, maintenance challenges, and limited appreciation potential.
While these considerations may pose challenges for homeowners, it's essential to approach them with a pragmatic mindset to navigate potential financial impacts.
Ultimately, understanding these dynamics can help individuals make informed decisions when it comes to investing in a modular home.
- About the Author
- Latest Posts
Introducing Ron, the home decor aficionado at ByRetreat, whose passion for creating beautiful and inviting spaces is at the heart of his work. With his deep knowledge of home decor and his innate sense of style, Ron brings a wealth of expertise and a keen eye for detail to the ByRetreat team.
Ron’s love for home decor goes beyond aesthetics; he understands that our surroundings play a significant role in our overall well-being and productivity. With this in mind, Ron is dedicated to transforming remote workspaces into havens of comfort, functionality, and beauty.
Architecture Home Styles
Do Stone Houses Really Last Longer? Find Out Here
Mysteries surrounding the longevity of stone houses are unveiled in this intriguing exploration – do they really stand the test of time?

Let’s be real – in a world where trends are constantly changing, the concept of durability in our homes feels like a forgotten skill.
However, have you ever wondered if stone houses really stand the test of time? The allure of stone structures is undeniable, but do they truly outlast their modern counterparts?
Let's explore the facts behind the endurance of stone houses and uncover the secrets that might surprise you.
Key Takeaways
- Stone houses have a proven track record of lasting for centuries.
- Minimal maintenance requirements save time and effort.
- Resistance to pests, decay, and environmental factors ensures structural soundness.
- Long-term cost savings due to reduced repairs and replacements.
Benefits of Stone Construction
Stone construction offers unparalleled durability and strength, making stone houses a long-lasting and resilient choice for architectural stability. In comparison to wood frame structures, stone houses excel in longevity due to their robust nature. While wood frames are susceptible to rot, pests, and fire, stone construction is inherently fireproof, bug-proof, and rot-free. This crucial difference ensures that stone houses can withstand the test of time, lasting for centuries without the need for extensive maintenance or costly repairs.
Wood frame structures, on the other hand, require regular upkeep to combat decay and pest infestations, making them less durable in the long run. Stone houses, with their minimal maintenance requirements and resistance to environmental decay, offer a sustainable housing solution that retains its structural integrity over time. Additionally, the superior insulation properties of stone contribute to energy efficiency, providing both comfort and cost savings for homeowners in the long term.
Factors Affecting Longevity

Given the critical role of quality materials and construction techniques in the longevity of stone houses, it's essential to consider various factors that can influence the lifespan of these structures. The quality of the stone used is paramount, as durable stones can withstand the test of time better than inferior materials.
Proper foundation and structural design are key components in ensuring the longevity of stone buildings, providing stability and resistance to external forces. Climate conditions also play a significant role, with exposure to extreme temperatures and moisture potentially impacting the lifespan of stone structures.
Despite these considerations, historical examples show that well-built stone houses can stand for centuries, highlighting their potential for long-lasting durability. When constructed using quality materials and craftsmanship, stone houses can prove to be easy to build and maintain, offering a sustainable and enduring housing solution for generations to come.
Drawbacks to Consider
While stone houses offer exceptional longevity and durability, several drawbacks need to be carefully considered before committing to this type of construction. Constructing a stone house may require specialized labor and skills, potentially increasing initial costs. Repairing damaged or deteriorating stone can be challenging and costly compared to other building materials, demanding professionals with years of experience.
Additionally, the nature of stone limits the flexibility for modifications or additions, making it crucial to plan extensively before construction begins. Moreover, in regions prone to earthquakes, stone structures can be susceptible to cracking or shifting over time, highlighting the importance of proper foundation and structural design. Insulation in stone houses may also need enhancement in extreme climates to ensure energy efficiency, adding to the maintenance considerations.
Therefore, while the durability of stone houses is renowned, individuals should weigh these drawbacks carefully before embarking on such a construction project.
Expert Insights on Stone Houses

In considering the expert insights on stone houses, it becomes evident that proper foundational and wall construction techniques are paramount for ensuring their long-term durability and structural integrity. Expert builders stress the importance of starting building stone houses on robust foundations that can bear the weight of the structure and resist shifting over time.
The walls must be carefully constructed using high-quality stone and mortar, ensuring a secure and stable framework. By paying meticulous attention to detail during the initial phases of construction, such as aligning stones correctly and evenly distributing weight, builders can create a solid structure less prone to issues down the line.
Professional guidance on sealing techniques, adequate drainage systems, and appropriate material selection further contribute to enhancing the longevity of stone houses. Historical examples of enduring stone structures underscore the significance of following expert advice when embarking on the journey to construct a stone house that stands the test of time.
Making an Informed Decision
When considering the decision to invest in a stone house, one must carefully weigh the long-term benefits of its durability and minimal maintenance requirements. Stone houses have a proven track record of lasting for centuries, outlasting many other building materials due to their robust nature. The minimal maintenance needed for stone structures not only saves time and effort but also contributes significantly to their longevity. Additionally, the resistance of stone houses to pests, decay, and environmental factors ensures that they remain structurally sound over time. Properly constructed stone houses maintain their appearance and strength, providing a sense of security and stability to homeowners.
Investing in a stone house can lead to long-term cost savings, as the durability of the material reduces the need for frequent repairs and replacements. Moreover, a stone house serves as a valuable asset, retaining its value well into the future. By choosing a stone house, individuals can make an informed decision that offers both practical benefits and a sense of permanence.
Frequently Asked Questions
How Long Will a Stone House Last?
Stone houses can last for centuries due to the inherent strength and resilience of the material. Properly constructed stone structures require minimal maintenance and can withstand environmental factors like weathering, pests, and decay.
Their durability makes them a wise long-term investment, outlasting many other construction materials. With the right care, a stone house can maintain its integrity for generations, standing strong against the test of time.
Why Don T People Build Stone Houses Anymore?
We've moved away from stone houses due to cost, material availability, and construction speed. Modern methods prioritize efficiency and affordability, making stone construction less common. Maintenance and repair are more complex and costly for stone structures compared to newer materials.
Despite this, some still opt for stone for its unique charm and durability. This shift reflects our evolving needs and priorities in construction.
What Are the Disadvantages of Stone Houses?
Building stone houses presents several challenges. Repairing and replacing stones can be costly and complicated. Skilled labor is essential for construction and maintenance.
The weight of stones makes transportation and handling difficult. Renovations may be limited due to the nature of stone construction. These drawbacks contribute to the higher initial cost and maintenance requirements associated with stone houses.
Is a Stone House a Good Investment?
Stone houses offer a solid investment with potential longevity and timeless aesthetics. Their durability has been proven over centuries, providing low maintenance costs and resistance to pests. These structures are fireproof and weather-resistant, ensuring continued protection.
Their rarity in the market increases demand and potential resale value. Overall, investing in a stone house can be a wise choice for those seeking a long-term, valuable asset.
Conclusion
In conclusion, stone houses truly stand the test of time, offering unparalleled durability and longevity. Their resistance to fire, pests, and environmental wear makes them a wise investment for the future. Additionally, the natural aesthetics and timeless charm of stone houses add significant value to their appeal. While weighing the stone house pros and cons, it’s evident that their low maintenance requirements and ability to regulate interior temperatures are significant advantages. However, potential drawbacks such as higher initial construction costs and the need for skilled labor should also be taken into account when making a decision.
With their unique aesthetic appeal and energy-saving benefits, stone structures are a sustainable choice for construction. In a world where trends come and go, stone houses remain a rock-solid option that will last for generations to come, a testament to their timeless endurance.
- About the Author
- Latest Posts
Introducing Ron, the home decor aficionado at ByRetreat, whose passion for creating beautiful and inviting spaces is at the heart of his work. With his deep knowledge of home decor and his innate sense of style, Ron brings a wealth of expertise and a keen eye for detail to the ByRetreat team.
Ron’s love for home decor goes beyond aesthetics; he understands that our surroundings play a significant role in our overall well-being and productivity. With this in mind, Ron is dedicated to transforming remote workspaces into havens of comfort, functionality, and beauty.
Architecture Home Styles
Why Are German Houses So Sturdy? Uncovering the Secrets
Intrigued to discover how German houses achieve unparalleled durability through innovative techniques and sustainable practices?
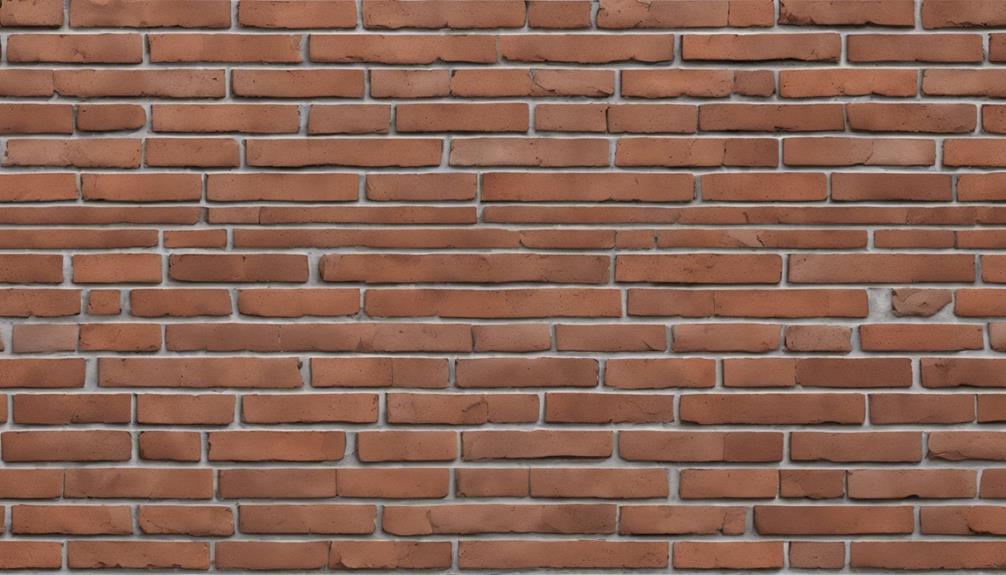
When examining the durability of German homes, it is clear that there is a fascinating range of techniques and materials involved in their construction. From the careful selection of building materials to the innovative structural design principles used, German houses showcase meticulous craftsmanship and engineering expertise.
But what truly sets them apart and makes them so resilient against the test of time and elements? The answer may lie in a combination of traditional building techniques, quality materials, and a deep-rooted commitment to sustainability that permeates every aspect of German housing construction.
Key Takeaways
- German houses prioritize high-quality materials and craftsmanship for durability.
- Energy-efficient design and superior insulation contribute to sustainability.
- Robust construction practices and advanced engineering ensure long-term reliability.
- Weather-resistant features like concrete block-work walls enhance structural integrity.
Traditional Building Techniques in Germany
Traditional German houses stand as testaments to the meticulous craftsmanship and robust construction techniques that have withstood the test of time, showcasing a blend of concrete, rebar, sand, and limestone for unparalleled durability. The use of concrete in traditional German homes not only provides exceptional strength but also enhances energy efficiency. The thick concrete walls act as excellent thermal mass, storing heat during the day and releasing it slowly at night, reducing the need for additional heating or cooling systems. This energy-efficient design is a key feature of German houses, contributing to their sustainability and cost-effectiveness in the long run.
Moreover, the incorporation of rebar within the concrete walls ensures structural integrity, making the houses resilient against external forces such as strong winds or seismic activity. The careful selection of high-quality materials like sand and limestone further enhances the durability of these buildings, resulting in structures that can withstand the test of time while promoting sustainability through energy-efficient design.
Importance of Quality Materials

Utilizing high-quality materials is paramount in ensuring the structural integrity and longevity of German houses. German homes stand out for their robustness, a quality achieved through the meticulous selection of construction materials. Concrete, reinforced with rebar, sand, and limestone, forms the foundation of these structures, providing exceptional durability and strength. Moreover, the emphasis on superior insulation, primarily attributed to the concrete walls, plays a pivotal role in enhancing energy efficiency within German homes.
The choice of construction material in German house building not only guarantees sturdiness but also reflects a commitment to longevity and structural integrity. By incorporating these quality materials, German houses not only withstand the test of time but also offer superior comfort and energy efficiency to residents. The meticulous attention to detail in material selection showcases a dedication to innovation and excellence in construction practices, setting a high standard for durability and sustainability in housing design.
Structural Design Principles in German Homes
When designing German homes, we prioritize robust building materials to ensure structural integrity and longevity.
Efficient floor plans are meticulously crafted to maximize space utilization and enhance functionality.
Quality craftsmanship is paramount in German house construction to guarantee durability and reliability.
Robust Building Materials
In the structural design of German homes, the incorporation of robust building materials like concrete, rebar, sand, and limestone is pivotal to ensuring durability and resilience against various environmental challenges. These materials form a strong foundation for a well-insulated home that can withstand the test of time.
The combination of concrete and rebar provides structural integrity, while sand and limestone enhance the insulation properties of the walls, ensuring energy efficiency. German houses are designed to withstand harsh weather conditions and remain durable even in cold temperatures.
By prioritizing the use of these robust building materials, German homes achieve a high level of strength and longevity, making them a prime example of innovative and sustainable construction practices.
- Concrete and rebar for structural integrity
- Sand and limestone for enhanced insulation
- Durability in harsh weather conditions
Efficient Floor Plans
The efficiency of German floor plans is exemplified through their meticulous design, which prioritizes distinct spaces for various functions, emphasizing compartmentalization for a well-structured living environment. German homes are renowned for their efficient use of space, with layouts that carefully delineate areas for specific activities.
This compartmentalized approach not only enhances organization and order within the house but also contributes to its overall sturdiness. By creating clear divisions between rooms, German houses cater to the need for privacy and functional living. The structured interior layouts reflect a deep-seated preference for well-defined spaces, promoting a sense of solidity and durability in the construction.
These design principles are integral to the German architectural tradition, ensuring that homes aren't only aesthetically pleasing but also highly functional and robust.
Quality Craftsmanship
What structural design principles underpin the quality craftsmanship found in German homes? German builders use a mixture of innovative techniques to ensure the durability and robustness of residential structures. Here are three key elements contributing to the quality craftsmanship in German homes:
- Precision Engineering: German builders employ precise engineering methods to create homes that are structurally sound and stable.
- Advanced Materials: Builders in Germany utilize high-quality materials that enhance the strength and longevity of the homes.
- Attention to Detail: Skilled artisans pay meticulous attention to every aspect of construction, ensuring that each component is flawlessly integrated for optimal structural integrity.
Role of Insulation in Sturdiness
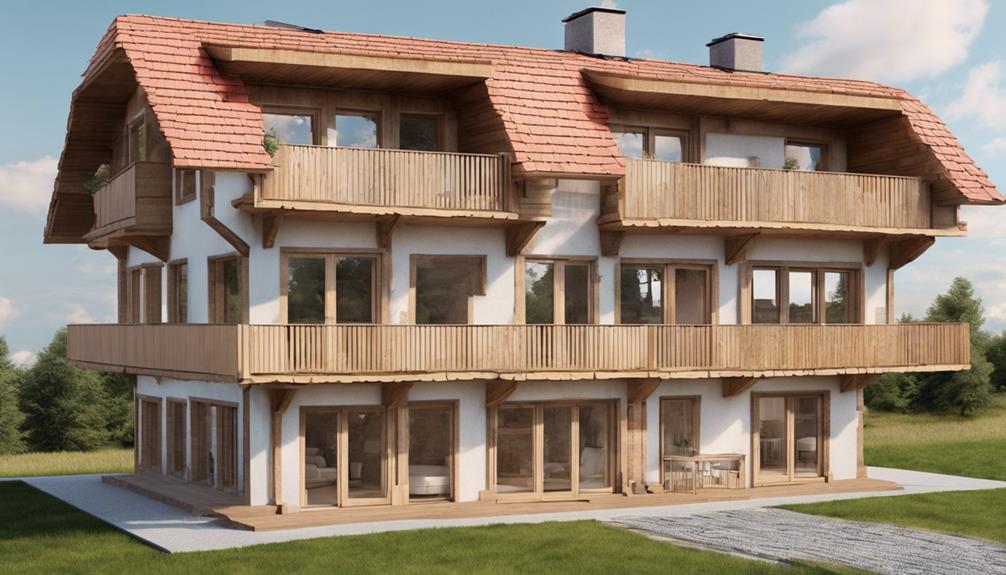
Insulation material types determine the efficacy of thermal regulation within German houses, impacting their energy efficiency significantly.
The influence of weather conditions on the insulation's performance is crucial in maintaining the sturdiness of these structures.
Understanding how these factors interact is key to comprehending the role insulation plays in the overall durability of German homes.
Insulation Material Types
Utilizing high-quality insulation materials such as mineral wool, foam boards, and cellulose is essential for enhancing the sturdiness of German houses. These materials are the cornerstone of construction material for modern homes in Germany due to their exceptional properties.
- Mineral wool: Known for its excellent thermal insulation capabilities, mineral wool effectively regulates indoor temperatures and prevents energy loss.
- Foam boards: These rigid boards provide structural support while insulating against heat, cold, and sound, contributing to the overall stability of the house.
- Cellulose: A sustainable option made from recycled paper, cellulose insulation offers fire resistance and moisture control, ensuring long-term durability for German homes.
Energy Efficiency Impact
In enhancing the sturdiness of German houses, the role of insulation in energy efficiency is paramount. Proper insulation not only keeps the indoor temperature stable but also significantly reduces energy consumption. This dual functionality contributes to the overall durability and longevity of German homes. Here is a breakdown of how insulation impacts energy efficiency in German houses:
| Energy Efficiency Impact of Insulation | Description |
|---|---|
| Reduced Heat Loss | High-quality insulation minimizes heat loss through walls and roofs, leading to energy savings. |
| Thermal Comfort | Insulation ensures consistent indoor temperatures, enhancing comfort levels for occupants. |
| Environmental Sustainability | Energy-efficient insulation reduces the carbon footprint of German houses, promoting sustainability. |
Weather Conditions Influence
To understand the influence of weather conditions on the sturdiness of German houses, we must recognize the pivotal role that insulation plays in maintaining structural integrity and comfort levels. Quality insulation in German homes ensures durability and robustness against external elements.
Here are three key points regarding the impact of insulation on the sturdiness of German houses:
- Insulation in German homes helps regulate temperature effectively, contributing to a stable and comfortable living environment.
- The emphasis on strong insulation in German houses allows them to withstand harsh weather conditions and cold temperatures.
- The insulation not only enhances energy efficiency but also plays a significant role in the overall sturdiness of the structures.
Weather Resistance Strategies
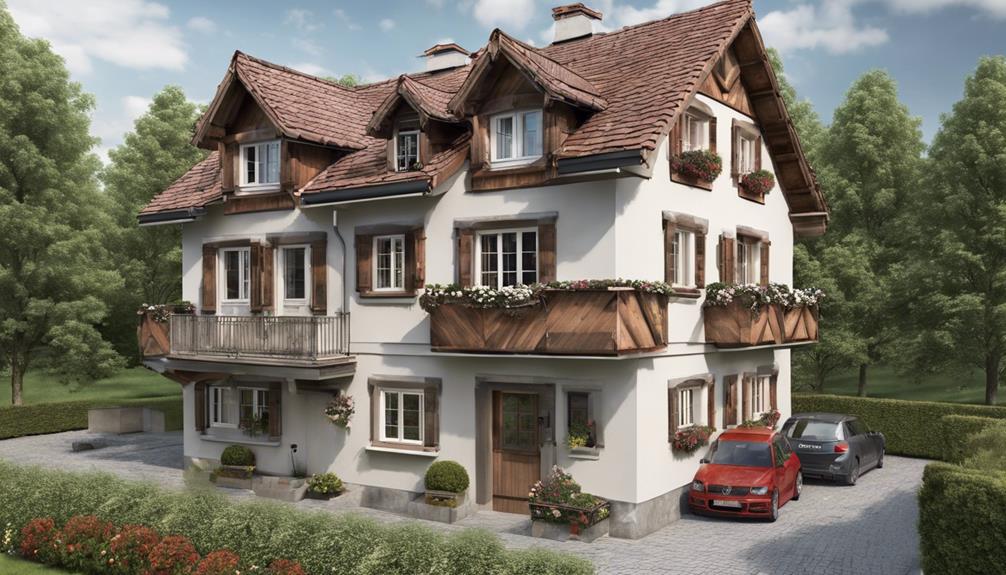
When constructing German houses, a focus on using durable materials and advanced insulation techniques ensures unparalleled weather resistance against harsh elements like wind, rain, and snow. Insulation, particularly in the form of concrete block-work for the walls, plays a vital role in the overall sturdiness and weather resistance of German homes. This insulation not only provides structural integrity but also serves as a barrier against extreme temperatures and weather conditions, ensuring a comfortable living environment year-round.
To delve deeper into the strategies employed for weather resistance in German houses, let's examine a table showcasing key features:
| Weather Resistance Strategies | Description | Benefits |
|---|---|---|
| Concrete Block-work Walls | Utilizes dense concrete blocks for walls | Offers robust insulation, durability, and protection against harsh weather. |
| Advanced Roofing Materials | Incorporates weather-resistant roofing materials | Enhances protection from rain, snow, and wind, increasing the longevity of the structure. |
| High-Quality Windows | Installs windows designed for weather resistance | Prevents heat loss and air leakage, maintaining energy efficiency and interior comfort. |
The Impact of German Engineering
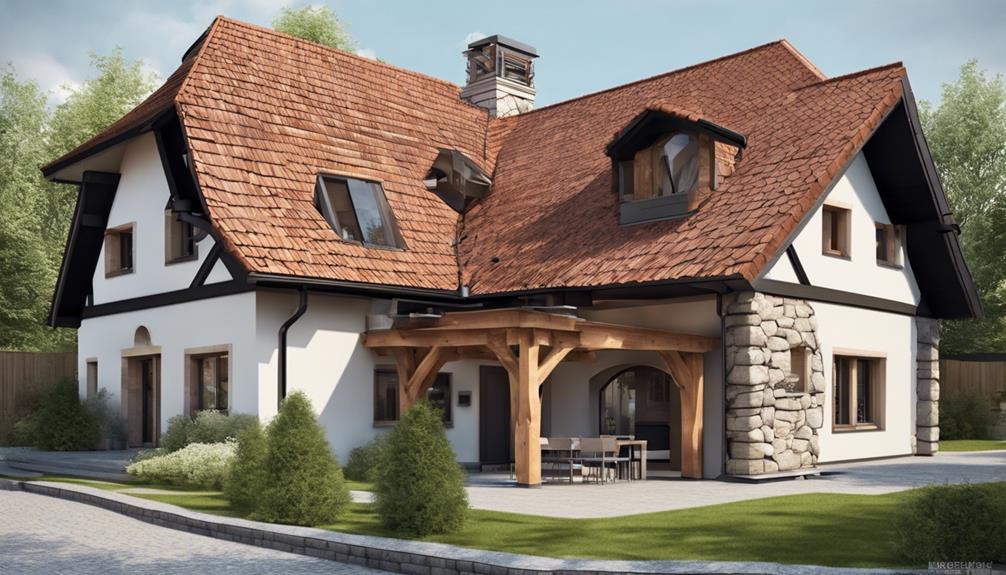
German engineering's impact on the construction of homes is evident in the unparalleled durability and longevity of German houses. The meticulous attention to detail and robust construction techniques employed in German engineering play a pivotal role in shaping the sturdy nature of German houses. Here are some key aspects highlighting the impact of German engineering on housing construction:
- Integration of advanced materials: German houses benefit from the use of high-quality materials like concrete and strong insulation, enhancing their structural integrity and resilience against external elements.
- Emphasis on precision and craftsmanship: German engineering prioritizes precise design and construction methods, ensuring that each component of the house is meticulously crafted to withstand wear and tear effectively.
- Focus on long-term performance: By prioritizing durability and longevity in the design process, German engineering principles result in houses that aren't only sturdy but also reliable over extended periods.
This emphasis on sturdy construction techniques underscores the reputation of German houses for their strength and stability, making them a benchmark in the field of residential construction.
Durability of German Roofing Systems
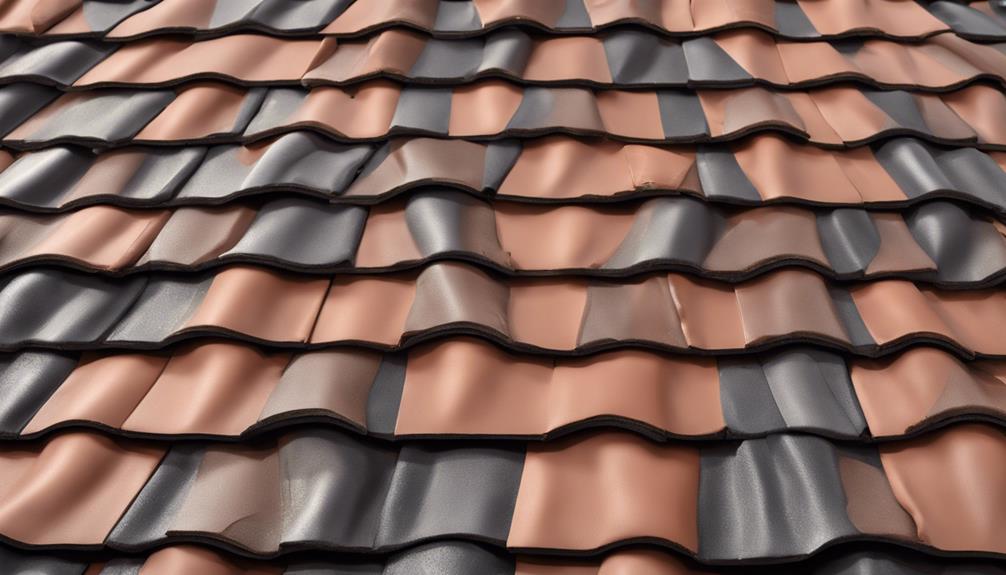
Using state-of-the-art asphalt roof tiles, German roofing systems ensure unparalleled durability and weather resistance. Asphalt roof tiles are a popular choice due to their exceptional longevity and ability to withstand harsh environmental conditions. When properly installed, these tiles significantly contribute to the overall sturdiness and longevity of German houses.
The meticulous design of German roofing systems provides excellent protection against rain, snow, and extreme temperatures, ensuring the interior remains safe and secure. By incorporating high-quality materials, German roofs guarantee long-term durability and structural integrity, making them a reliable choice for homeowners seeking resilient construction solutions.
The use of asphalt roof tiles in German construction showcases a commitment to quality and innovation, emphasizing the importance of selecting materials that can withstand the test of time and nature. This meticulous approach to roofing highlights one of the many facets contributing to the renowned durability of German homes.
Foundation Strength in German Construction
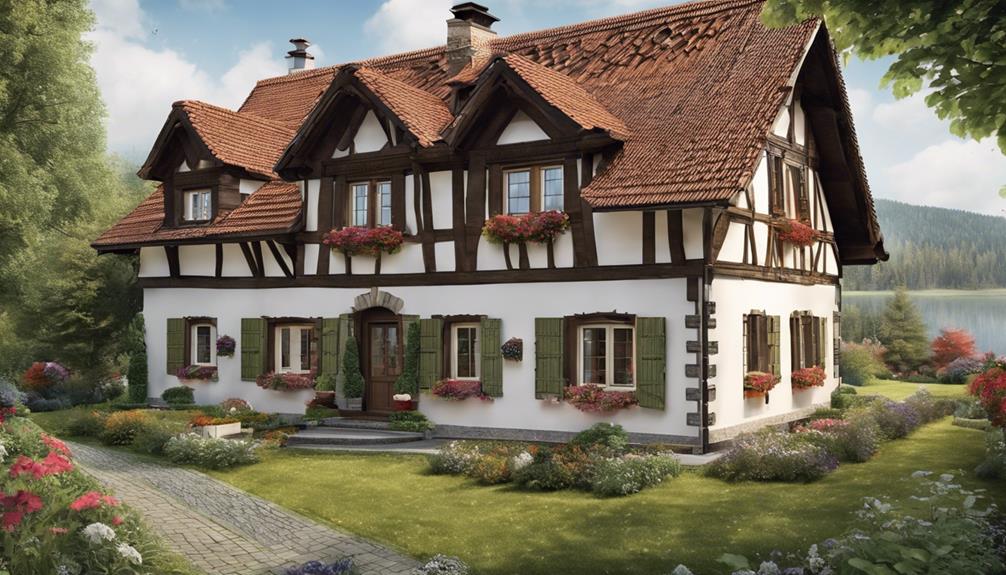
In ensuring the structural integrity and longevity of German buildings, the foundation strength in German construction plays a pivotal role. German houses boast sturdy foundations primarily constructed using concrete, a material known for its robustness and durability.
Reinforced concrete, a specific type of concrete with embedded materials like steel rods or mesh, is commonly employed in German construction for foundation work. This reinforcement technique enhances the foundation's ability to bear heavy loads and resist cracking, settling, or shifting over time.
The stringent German building codes mandate the use of high-quality materials such as reinforced concrete to ensure the foundations can endure a range of environmental conditions. By incorporating these advanced construction practices, German houses are equipped to withstand seismic activity effectively, safeguarding the structures and ensuring their long-term stability and safety.
- German houses utilize sturdy foundations constructed with concrete.
- Reinforced concrete is a common material used in German foundation construction.
- Stringent building codes in Germany require high-quality materials for foundation strength.
Sustainability Practices in German Housing
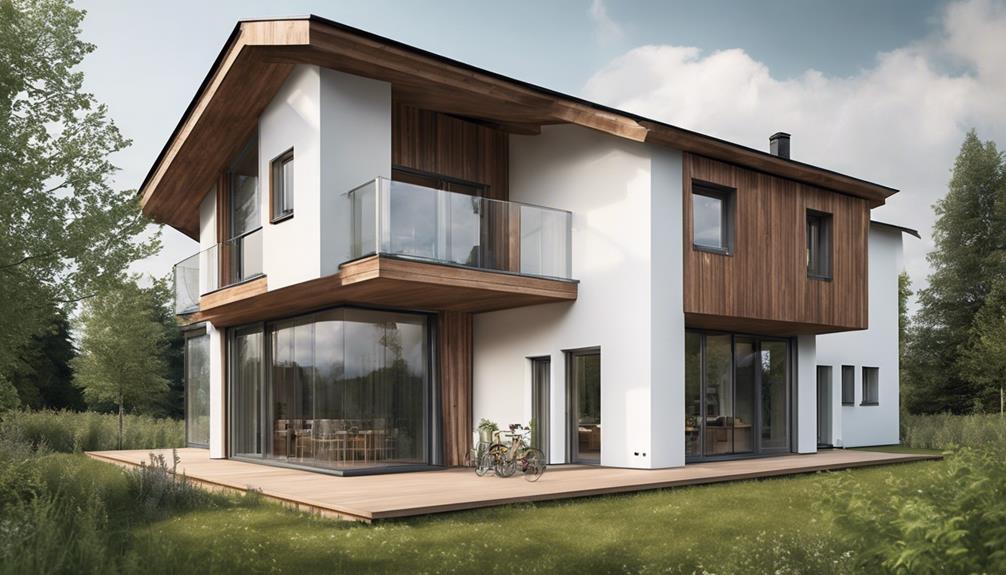
Pivoting from the discussion on foundation strength in German construction, our exploration now turns to the sustainability practices embedded within the realm of German housing.
German houses prioritize sustainability by employing energy-efficient construction techniques. Sustainable materials such as concrete, limestone, and insulated forms are commonly utilized in German housing to ensure durability and long-term energy efficiency, thus reducing the environmental impact.
Insulation plays a crucial role in maintaining energy efficiency, alongside efficient heating systems that contribute to the overall sustainability of German houses. Moreover, government support for sustainable building practices further encourages the adoption of eco-friendly materials in German housing projects.
Frequently Asked Questions
Why Are German Houses so Sturdy?
We believe German houses are so sturdy due to the use of durable materials like concrete, rebar, and limestone in construction. The emphasis on strength and durability in their design, along with robust construction methods such as insulated concrete forms, contributes to their resilience.
Additionally, insulation plays a crucial role in maintaining sturdiness and energy efficiency. This reflects a cultural focus on quality and long-lasting structures.
Why Do German Houses Look Like That?
We believe German houses look robust due to the meticulous use of concrete, rebar, sand, and limestone in construction. This attention to detail ensures durability and longevity, with designs tailored to withstand harsh weather conditions.
The combination of strong materials and construction techniques imparts a sense of security and stability. This commitment to quality and resilience contributes to the sturdy appearance of German houses, making them stand out in their reliability and endurance.
Why Do German Houses Have Two Front Doors?
When exploring the architectural intricacies of German houses, the presence of two front doors stands out. This unique feature serves as a testament to the historical and cultural values of privacy, individuality, and autonomy within a shared living space.
The design of dual entrances accommodated the needs of multiple families or tenants, offering distinct access points and delineating property boundaries. Such deliberate architectural choices underscore the traditional emphasis on independence and functional separation in German housing design.
What Is the Difference Between American and German Houses?
When comparing American and German houses, we notice a stark contrast in construction methods and materials. American homes often lean towards wooden structures, while German houses prioritize concrete, rebar, and limestone for robustness and insulation. This distinction reflects broader architectural preferences and cultural factors, with American homes favoring speed and flexibility in construction and Germans emphasizing durability and energy efficiency. Additionally, the differences between traditional and modern homes in both countries further highlight the evolution of design priorities, such as sustainability and technological integration. These contrasts not only reveal varying approaches to housing but also underscore the influence of climate, resources, and societal values on architectural choices.
Energy efficiency shines in German homes with features like double or triple-paned windows and under-floor heating. The focus on longevity and quality in German construction sets a high standard that stands out from American norms.
Conclusion
In conclusion, German houses stand like fortresses against the elements, built with the precision of a watchmaker and the strength of a mountain. Their sturdy walls, efficient insulation, and durable materials combine to create homes that weather storms and stand the test of time.
Like a well-oiled machine, German engineering ensures that these houses aren't just structures, but symbols of resilience and quality craftsmanship.
- About the Author
- Latest Posts
Introducing Ron, the home decor aficionado at ByRetreat, whose passion for creating beautiful and inviting spaces is at the heart of his work. With his deep knowledge of home decor and his innate sense of style, Ron brings a wealth of expertise and a keen eye for detail to the ByRetreat team.
Ron’s love for home decor goes beyond aesthetics; he understands that our surroundings play a significant role in our overall well-being and productivity. With this in mind, Ron is dedicated to transforming remote workspaces into havens of comfort, functionality, and beauty.
-

 Vetted3 weeks ago
Vetted3 weeks ago15 Best Drip Irrigation Systems to Keep Your Garden Thriving
-

 Vetted3 days ago
Vetted3 days ago15 Best Foot Massagers for Neuropathy to Soothe Your Feet and Relieve Discomfort
-

 Vetted1 week ago
Vetted1 week ago15 Best Sports Laundry Detergents for Keeping Your Activewear Fresh and Clean
-
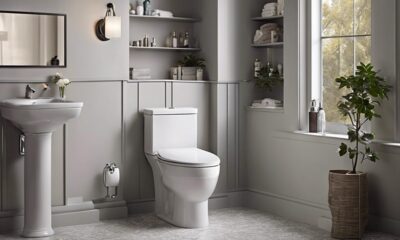
 Vetted2 weeks ago
Vetted2 weeks ago15 Best Tall Toilets for Seniors That Combine Comfort and Safety
-

 Vetted2 weeks ago
Vetted2 weeks ago15 Best Dish Scrubbers to Keep Your Kitchen Sparkling Clean
-

 Beginners Guides4 weeks ago
Beginners Guides4 weeks agoDesigning Your Retreat Center – Essential Tips
-

 Beginners Guides4 weeks ago
Beginners Guides4 weeks agoAre Retreats Profitable
-

 Decor2 weeks ago
Decor2 weeks agoWhat Is Eclectic Home Decor






