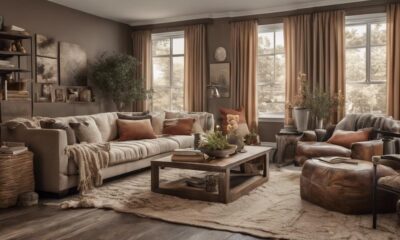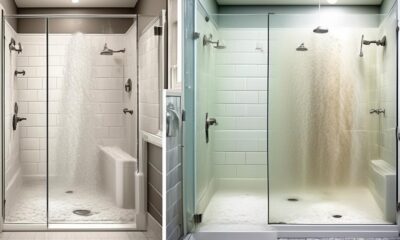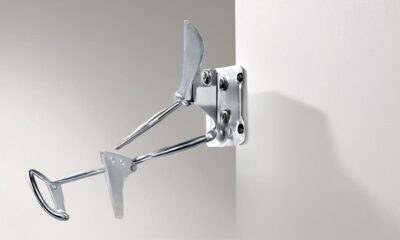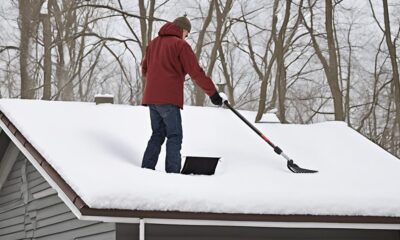Architecture Home Styles
How Were Old Roofs Made: A Step-by-Step Guide
Curious about the construction of ancient roofs? Discover the captivating process of how our ancestors crafted these architectural marvels, step by step.
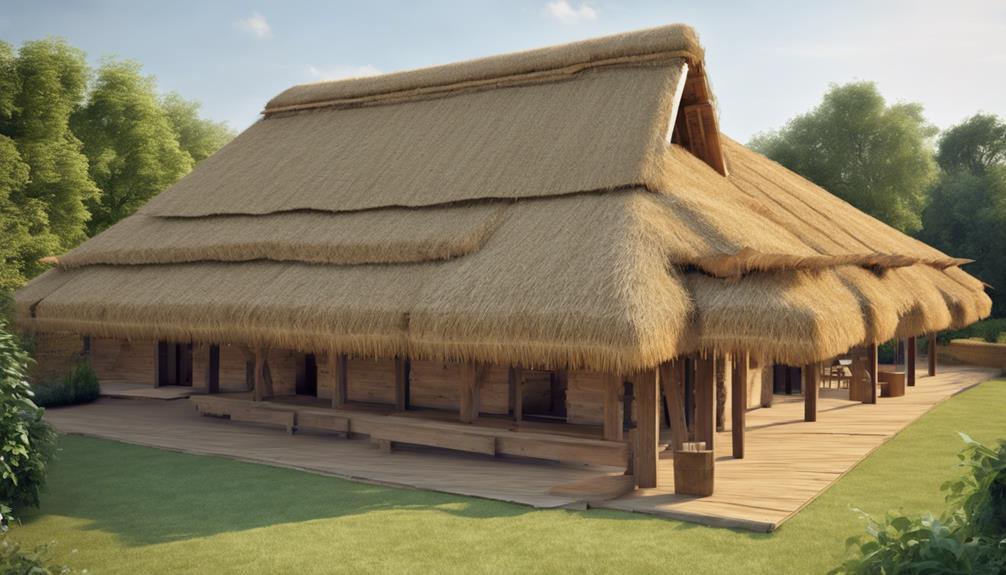
Let's explore the intricate art of crafting ancient roofs. Ever wondered how our predecessors pieced together those protective coverings?
Step by step, we unravel the mysteries behind the construction methods of yesteryears. From the initial stages of gathering materials to the final touches, each detail reveals the craftsmanship and ingenuity of old roof makers.
Join us on this journey through time as we uncover the secrets behind these architectural wonders.
Key Takeaways
- Ancient roofs used materials like mud bricks and clay tiles for durability and functionality.
- Traditional roofing materials like thatch, clay tiles, and slate offer insulation and longevity.
- Tools like saws, hammers, and rulers were essential for old roof construction.
- Regular maintenance, proper materials, and historic preservation guidance ensure old roofs' longevity.
Roof Construction Techniques of Ancient Civilizations
Utilizing various materials and innovative techniques, ancient civilizations ingeniously crafted roofs that not only provided shelter but also reflected their distinct architectural ingenuity. The roof construction techniques of these civilizations were a testament to their engineering prowess.
For instance, the Egyptians employed mud bricks and reeds to create sturdy roofs that could withstand the elements. Meanwhile, Mesopotamians opted for clay tiles, utilizing their waterproofing capabilities to construct flat roofs that efficiently diverted rainwater.
In Greece, terracotta tiles were favored for their durability and aesthetic appeal, showcasing the intricate designs that could adorn a functional roof. Romans, on the other hand, showcased their engineering skills by combining wood, tiles, and concrete to create robust roofing structures.
Chinese architecture stood out with its curved tiled roofs, blending beauty with functionality through elaborate designs that not only provided shelter but also enhanced the overall aesthetic of the structures. These ancient civilizations mastered the art of roof construction, leaving a lasting legacy of architectural innovation.
Traditional Materials for Roofing
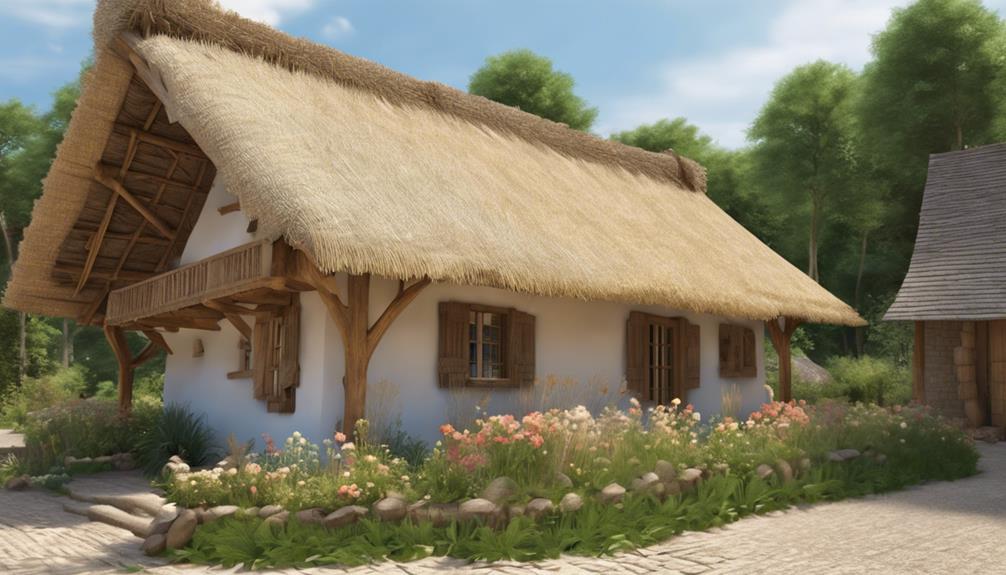
Exploring the diverse array of traditional materials used for roofing reveals the rich history and practical ingenuity behind these essential components of shelter. Traditional roofing materials such as thatch, clay tiles, wood shakes, slate, and metal each offer unique characteristics that cater to specific needs:
- Thatch: Made from straw, reeds, or grasses, thatch roofs not only provide insulation but also add a rustic charm to homes.
- Clay Tiles: Known for their durability, clay tiles are excellent at withstanding various weather elements, making them a popular choice for roofing.
- Wood Shakes: Hand-split wood shakes are favored for their natural insulation properties and aesthetic appeal, giving homes a cozy and traditional look.
- Slate: Renowned for its longevity and fire resistance, slate roofs are a premium choice that adds elegance and sophistication to any structure.
- Metal: Commonly crafted from copper, tin, or lead, metal roofs offer exceptional durability and protection, making them ideal for areas prone to harsh weather conditions.
Tools Used in Old Roof Construction
Hand tools such as hammers, nails, saws, and drills were integral components in the construction of old roofs, ensuring precision and durability in the assembly process. Additionally, hand-cranked drills were essential for creating holes in the wooden components, facilitating the fastening of materials. Primitive measuring tools like rulers and chalk lines played a crucial role in ensuring accurate cuts and placements of the roof elements, contributing to the overall stability of the structure. Axes and adzes were employed to shape and carve wooden components with precision, allowing for a custom fit that enhanced the structural integrity of the roof.
Below is a table showcasing some of the key tools used in old roof construction:
| Category | Tools |
|---|---|
| Cutting Tools | Saws, Axes, Adzes |
| Fastening Tools | Hammers, Nails |
| Drilling Tools | Hand-Cranked Drills |
| Measurement Tools | Rulers, Chalk Lines |
Ladders, ropes, and pulleys were also essential in providing access to the roof and transporting materials efficiently during the construction process. These tools, though traditional, were fundamental in creating robust and enduring old roofs.
Step-by-Step Process of Thatching
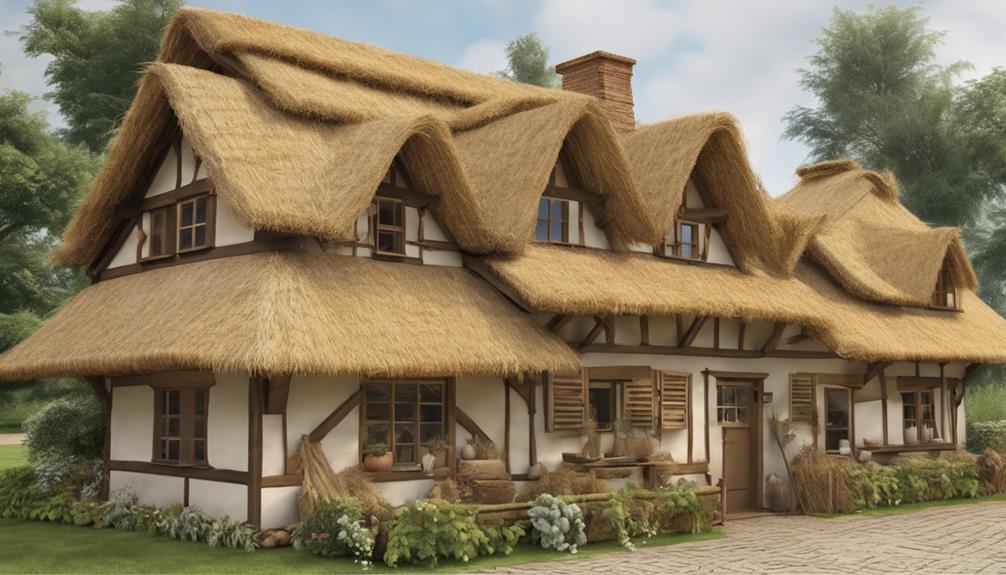
Thatching, an ancient roofing technique that involves covering a roof with layers of dry vegetation like straw, water reed, or palm leaves, is a meticulous process requiring careful attention to detail and skillful execution. When thatching a roof, there are several key steps to follow:
- Prepare the Roof Frame: Ensure the roof frame is sturdy and ready to support the thatch layers.
- Layering: Begin by layering the dry vegetation material evenly across the roof, starting from the bottom and working your way up.
- Fixing the Thatch: Secure the thatch material in place by bundling and fixing it onto the roof frame tightly.
- Insulation: Thatched roofs provide natural insulation, keeping the interior cool in summer and warm in winter.
- Maintenance: Proper maintenance is essential for the longevity of a thatched roof, with regular inspections and repairs needed to ensure it lasts 20-50 years.
Thatched roofs not only offer eco-friendly benefits and insulation but also add a charming and rustic aesthetic to any structure.
Maintenance Tips for Historic Roofs
After meticulously thatching a roof with layers of dry vegetation, such as straw or water reed, it's crucial to implement strategic maintenance tips to preserve the historical integrity of historic roofs. Conducting regular inspections is essential to identify and address any signs of wear or damage promptly. When repairs or maintenance are required, using compatible materials and techniques is vital to ensure that the roof's historical significance is maintained.
Consulting with a historic preservation specialist can provide valuable guidance on proper maintenance practices specific to historic roofs. Establishing a proactive maintenance schedule is key to preventing minor issues from escalating into major costly repairs. Additionally, documenting the history of the roof and any maintenance or restoration work done is crucial for preserving its historical significance for future generations.
Frequently Asked Questions
How to Build a Roof Step by Step?
Building a roof step by step involves meticulous planning and precise execution. Each stage, from framing to laying materials, demands skill and attention to detail. The process requires a blend of craftsmanship and technical expertise to ensure a sturdy and durable structure.
What Are the Steps of Roofing?
When we talk about roofing, the steps involved are crucial for a successful installation. It all starts with thorough roof preparation, ensuring a clean slate for the new system. Waterproofing is key, with underlayment and felt paper protecting against water intrusion.
Shingle installation follows, meticulously securing each piece for durability. Structural elements like flashing and ridge capping guarantee long-lasting protection. Finishing touches, like sealing and cleaning, ensure a job well done.
What Were the Ancient Roofing Methods?
Ancient roofing methods varied depending on the region and available resources. Thatched roofs made from straw, reeds, or grass were common, as were clay tiles, wood shingles, and terracotta tiles.
In North America, cedar shingles were favored. These methods utilized natural materials found locally and showcased the ingenuity of ancient civilizations.
The diversity of roofing techniques reflects the creativity and resourcefulness of our ancestors.
What Were Roofs Made of in 1950s?
In the 1950s, roofs were commonly made of materials like asphalt shingles, wood shakes, clay tiles, metal, and slate. These materials provided durability, affordability, elegance, and longevity. In particular, asphalt shingles, which were gaining popularity during that time, often incorporated organic materials for increased flexibility, though later innovations introduced fiberglass reinforcements for improved resilience. Homeowners and contractors alike began focusing on maintenance practices aimed at maximizing fiberglass roof lifespan, such as regular inspections and proper ventilation. These advancements not only extended the functionality of roofing materials but also marked a shift toward more modern, durable solutions.
Installation methods typically involved basic waterproofing measures such as felt paper and minimal ventilation systems. The variety of roofing options available during this time allowed homeowners to choose based on their budget and aesthetic preferences, ensuring a roof that could withstand the test of time.
Conclusion
As we wrap up our exploration of how old roofs were made, it's clear that the craftsmanship and techniques of ancient civilizations continue to inspire awe and admiration. From the meticulous thatching process to the selection of traditional materials, there's a sense of timelessness and artistry in every roof constructed.
But, there's one final secret we've yet to reveal, a hidden technique passed down through generations that truly sets old roofs apart. Stay tuned for the big reveal in our next installment!
- About the Author
- Latest Posts
Introducing Ron, the home decor aficionado at ByRetreat, whose passion for creating beautiful and inviting spaces is at the heart of his work. With his deep knowledge of home decor and his innate sense of style, Ron brings a wealth of expertise and a keen eye for detail to the ByRetreat team.
Ron’s love for home decor goes beyond aesthetics; he understands that our surroundings play a significant role in our overall well-being and productivity. With this in mind, Ron is dedicated to transforming remote workspaces into havens of comfort, functionality, and beauty.
Architecture Home Styles
Does a Wrap Around Porch Add Value to Your Home? Find Out
Discover the surprising impact a wrap-around porch can have on your home's appraisal and desirability in the real estate market.
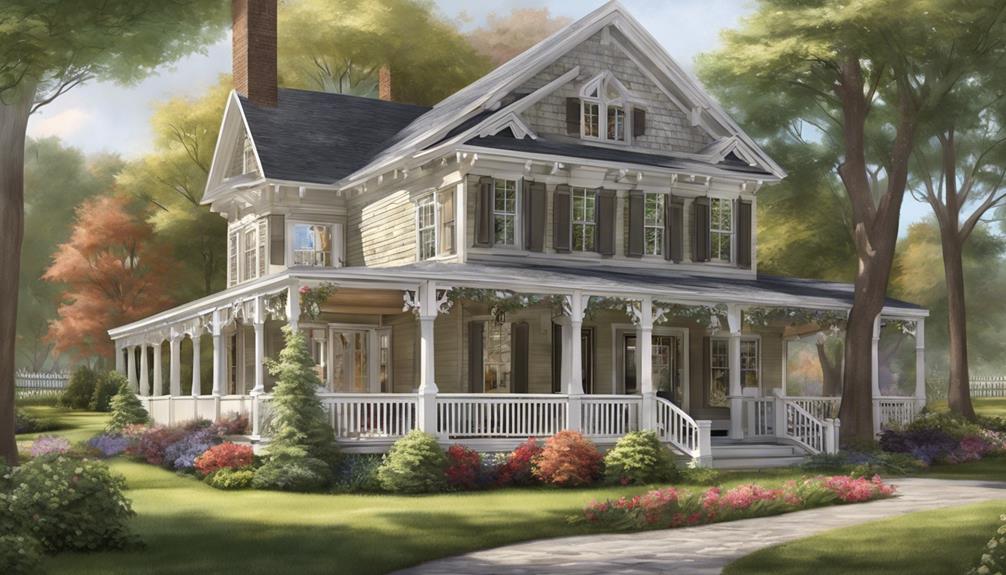
Adding a wrap-around porch to your home can greatly increase its charm and resale value.
However, the question remains – does this addition truly elevate your property's overall value?
Let's explore the various factors at play and uncover the potential impact that a wrap-around porch could have on your home's appraisal and desirability in the real estate market.
Key Takeaways
- A wrap-around porch enhances property value and appeal.
- It provides versatile outdoor living space.
- The porch creates a seamless indoor-outdoor transition.
- Elevates curb appeal, attracting buyers and adding charm to the home.
Benefits of Adding a Wrap-Around Porch
Adding a wrap-around porch to your home significantly boosts its value and enhances the overall appeal of the property. The addition of a wrap-around porch not only increases the monetary value of your home but also provides an inviting outdoor living space for various activities.
This extension offers a seamless transition between indoor and outdoor areas, creating a versatile space for relaxation and entertainment. Furthermore, the curb appeal of your home is elevated with the addition of a wrap-around porch, adding a charming visual element that attracts potential buyers and impresses guests.
Whether you envision hosting gatherings or simply enjoying a tranquil morning coffee, a wrap-around porch offers limitless possibilities for utilization. Its modern appeal and desirable features make it a sought-after enhancement for homeowners looking to elevate their living experience and increase the value of their property.
Factors Impacting Home Value With Wrap-Around Porch
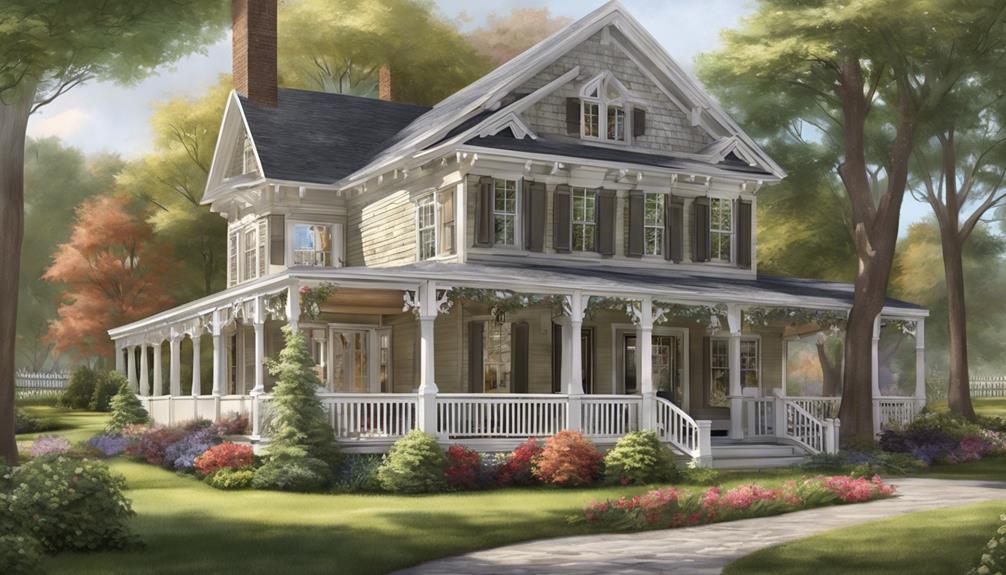
When considering the factors that influence a home's value with a wrap-around porch, we must examine how curb appeal impacts buyer interest.
Functional outdoor space adds utility and charm, further enhancing the property's appeal.
Ultimately, these elements work together to increase the overall property value.
Curb Appeal Impact
Enhancing a home's curb appeal through the addition of a wrap-around porch can significantly elevate its overall value and desirability. When considering the curb appeal impact of a wrap-around porch, several key factors come into play:
- Location: The neighborhood and surroundings can influence how much value a wrap-around porch adds to a home.
- Architectural Cohesion: A well-designed wrap-around porch that complements the style of the house can enhance its visual appeal.
- Market Trends: The real estate market conditions and buyer preferences play a crucial role in determining the impact of a wrap-around porch on the value of a property.
These factors interact to shape the perception of a home's value and the effectiveness of a wrap-around porch in enhancing it.
Functional Outdoor Space
Utilizing a wrap-around porch effectively expands a home's functional outdoor space, offering additional square footage for diverse activities and social gatherings. The presence of such a feature not only increases the usable square footage but also facilitates easier entertaining by providing ample seating and social areas.
Furthermore, the enhanced curb appeal that a wrap-around porch brings creates a welcoming aesthetic, ultimately adding value to the home. These outdoor living spaces play a significant role in enhancing homeowners' quality of life, providing a versatile area for relaxation and socialization.
It's crucial to ensure proper construction and maintenance of the wrap-around porch to preserve its value and contribute positively to the overall home value.
Increased Property Value
Expanding on the functionality of a wrap-around porch, understanding the factors impacting home value with this feature is crucial for homeowners looking to maximize their property's worth. When considering how a front porch addition adds value, it's essential to recognize the following:
- Average Return on Investment: The average return on investment for adding a wrap-around porch can vary depending on location and market conditions.
- Enhanced Appeal: A well-designed wrap-around porch adds value by inviting your home, attracting potential buyers, and contributing to a modern and desirable home aesthetic.
- Market Influences: Factors like surrounding homes and neighborhood trends can impact how much value a wrap-around porch adds to your property.
Enhancing Curb Appeal With a Wrap-Around Porch

With a wrap-around porch, a home's curb appeal undergoes a remarkable transformation, creating a welcoming and visually appealing facade. This addition not only enhances curb appeal but also increases the property's visual appeal and attractiveness to potential buyers. The welcoming aesthetic created by a wrap-around porch can significantly elevate the overall exterior appearance of your home, making it more appealing in the real estate market.
The charm and character brought by a well-designed wrap-around porch play a crucial role in making your home stand out amongst other properties. The complete transformation that a wrap-around porch offers can make a strong first impression on visitors and passersby, setting your home apart from the rest. By investing in a wrap-around porch, you aren't only adding value to your property but also creating a unique and inviting atmosphere that enhances the overall appeal of your home.
Functional Advantages of a Wrap-Around Porch
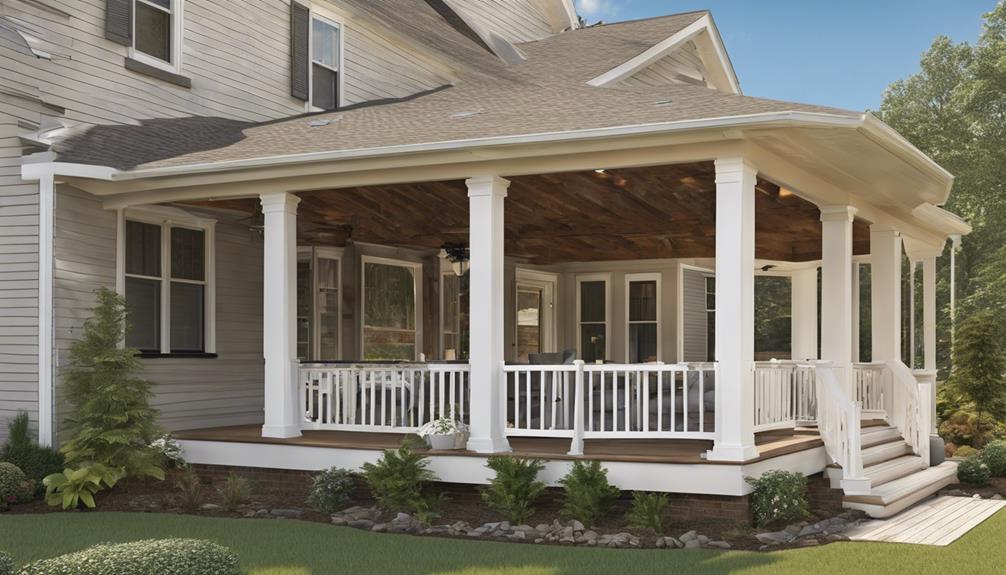
Enhancing the functionality of a home, a wrap-around porch offers additional usable square footage and versatile spaces for various activities, such as entertaining and relaxation.
Functional Advantages of a Wrap-Around Porch:
- Increased Usable Space: A wrap-around porch acts as an extension of the interior living space, providing room for diverse activities and creating a seamless indoor-outdoor flow.
- Enhanced Socializing Opportunities: With ample seating and open areas, the porch becomes an inviting space for gatherings, barbecues, or simply enjoying a cup of coffee with friends and family.
- Customization for Personal Comfort: Homeowners can personalize their wrap-around porch to suit their relaxation needs, whether it's adding a swing, cozy seating, or a dining area. This customization not only adds value to the home but also enhances the overall appeal and functionality of the property.
Market Trends for Homes With Wrap-Around Porches
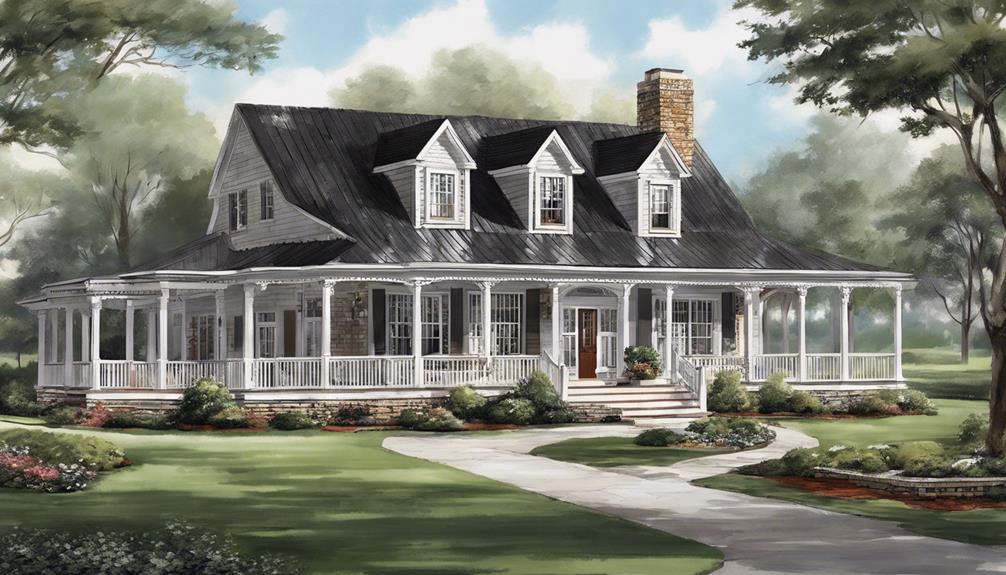
We observe a clear uptrend in the popularity of homes with wrap-around porches, reflecting a shift in buyer preferences towards properties that offer enhanced outdoor living spaces.
Analyzing buyer behavior reveals a strong inclination towards homes with this feature, indicating a significant market demand for properties with wrap-around porches.
Understanding these trends can provide valuable insights for homeowners and real estate professionals looking to capitalize on this market preference.
Porch Popularity Trends
Recent market data reflects a notable surge in the popularity of homes boasting wrap-around porches, indicating a growing preference among buyers for this charming architectural feature. This trend highlights a desire for outdoor spaces that seamlessly blend functionality and aesthetic appeal, offering homeowners a cozy retreat to enjoy both relaxation and social gatherings. Many of these homes also incorporate beautiful gable roof designs, further enhancing their classic and timeless appeal. The combination of these two features has become a sought-after pairing, resonating with buyers who value both charm and character in their living spaces.
Porch Popularity Trends:
- Increased Demand: Homes with wrap-around porches have seen a 26% rise in popularity, showcasing a strong market demand for this feature.
- Quicker Sales: Properties with wrap-around porches tend to sell faster, spending 18 fewer days on the market than those without this appealing attribute.
- Value Appreciation: Houses featuring wrap-around porches have experienced a 12% increase in value compared to similar homes lacking this amenity.
These trends highlight the desirability and financial benefits associated with homes that include wrap-around porches, making them a lucrative option for both buyers and sellers in today's real estate market.
Buyer Preferences Analysis
Analyzing current market trends reveals a strong preference among buyers for homes featuring wrap-around porches due to their charm and appeal as inviting outdoor spaces. Buyer preferences indicate that 65% favor houses with a porch, leading to faster sales and higher selling prices compared to those without.
Real estate data supports this by showing up to a 10% premium value for homes with wrap-around porches. Families and individuals seeking outdoor living spaces find these homes particularly attractive. The charm and inviting nature of wrap-around porches play a significant role in influencing purchase decisions positively.
As buyers increasingly prioritize outdoor amenities and unique features, homes with wrap-around porches stand out for their value and desirability in today's market.
Customization Options for Wrap-Around Porches
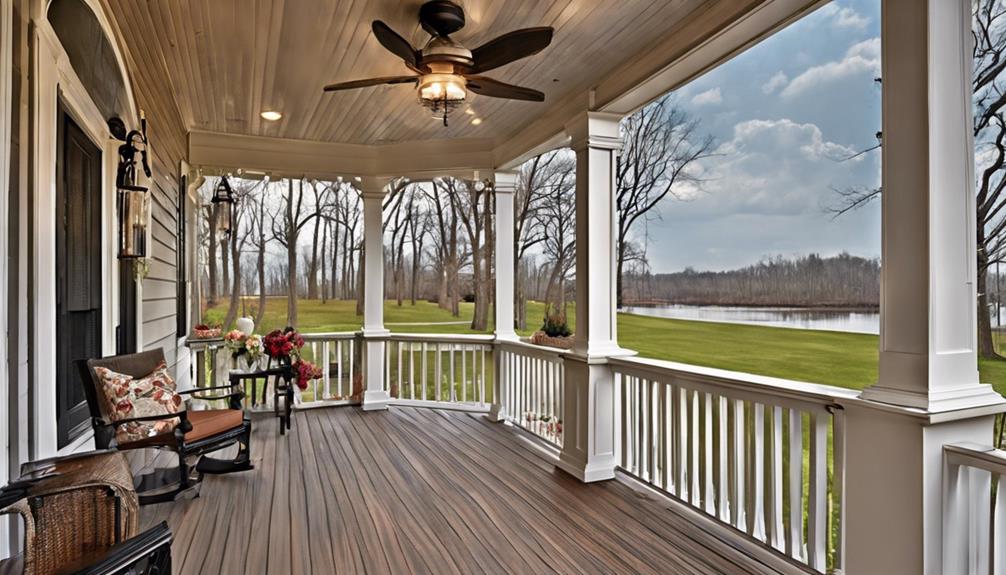
When customizing a wrap-around porch, homeowners have a plethora of options to enhance the seating arrangements, decor, and overall functionality. Here are some customization options to consider:
- Outdoor Accessories: Incorporating swings, hammocks, planters, and outdoor rugs can add a unique touch to the wrap-around porch, creating a cozy and inviting atmosphere for relaxation or social gatherings.
- Lighting Choices: Selecting the right lighting fixtures can transform the porch into a functional space for evening entertainment or quiet nights outdoors. Options like string lights, lanterns, or wall sconces can enhance both aesthetics and practicality.
- Flooring Materials: Choosing the appropriate flooring material is essential for both durability and visual appeal. Options such as wood, composite decking, or tile can be tailored to match the home's style and the homeowner's preferences, adding a cohesive look to the overall design.
Return on Investment for Wrap-Around Porch Addition
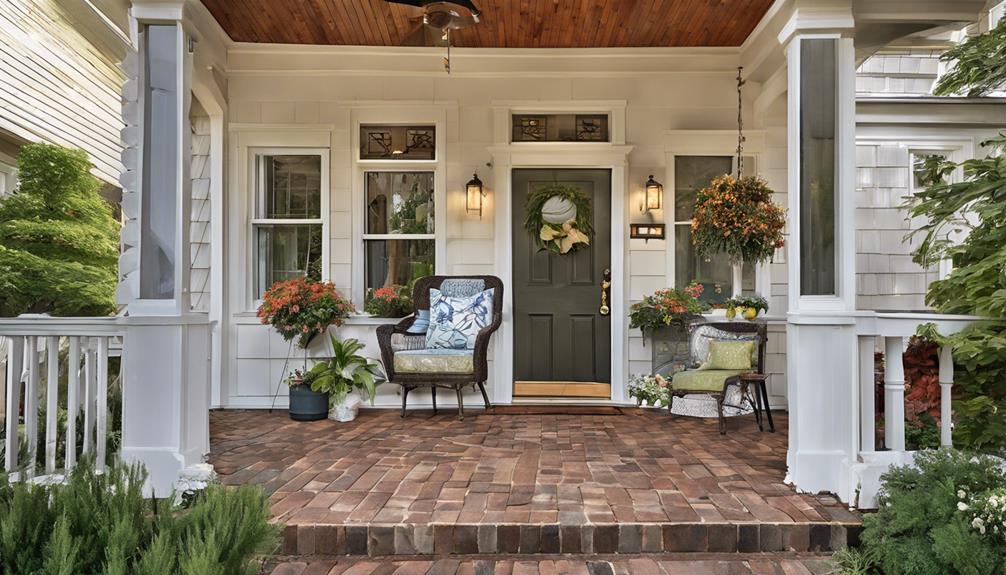
Typically, investing in a wrap-around porch addition yields a substantial return on investment, averaging around 84%. The financial impact of adding a wrap-around porch can be quite significant, as it not only enhances your home's aesthetic appeal but also boosts its resale value.
Factors such as the current real estate market conditions and the quality of materials used can influence the return on investment for a porch addition. While the ROI may vary depending on these factors, a well-designed wrap-around porch generally adds substantial value to your property.
This increase in home value can make the investment in a wrap-around porch a wise choice for homeowners looking to improve their property. By considering the potential return on investment and the added resale value, adding a wrap-around porch can be a strategic decision to enhance both the functionality and appeal of your home.
Considerations Before Adding a Wrap-Around Porch
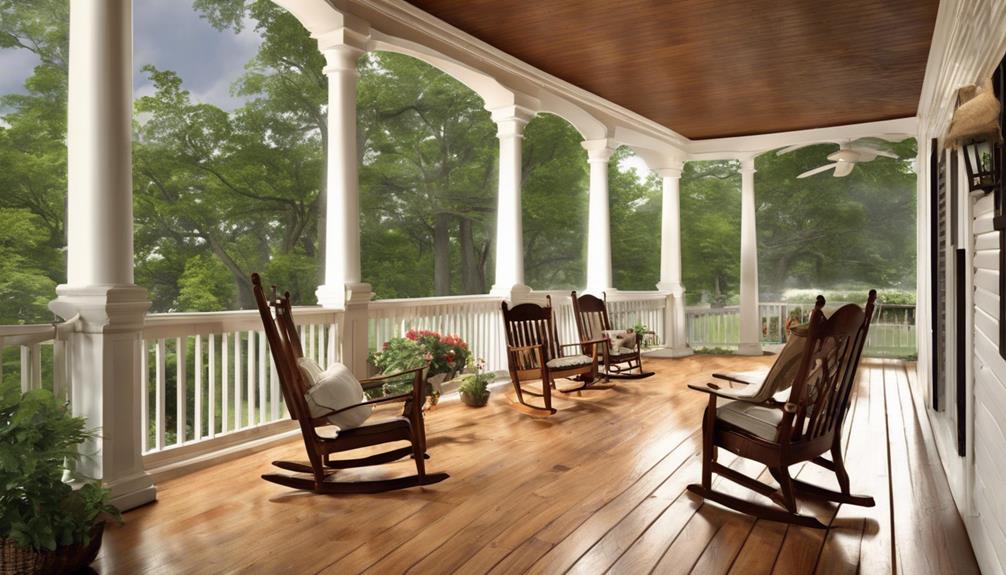
Considering the architectural style of your home is crucial before deciding to add a wrap-around porch.
- Architectural Style: Determine if a wrap-around porch complements the existing style of your home. For example, a Victorian-style home may benefit from a detailed and ornate porch, while a modern home might suit a sleek and minimalist design.
- Available Space: Assess the size of your property and consider how a wrap-around porch could affect outdoor activities, landscaping, and traffic flow. Ensure there's ample space for the porch without overcrowding the yard.
- Zoning Regulations: Research local zoning laws and obtain necessary permits before starting construction. Compliance with regulations ensures the porch addition is legal and avoids potential fines or delays.
Before proceeding, weigh the cost considerations, including materials, labor, and maintenance, to ensure the investment aligns with your budget. Additionally, consult a real estate agent to understand the potential impact a wrap-around porch may have on your home's value in the local market.
These considerations will help you make an informed decision about adding a wrap-around porch to your home.
Frequently Asked Questions
Does a Wrap-Around Porch Add Value to Your Home?
Adding a wrap-around porch can significantly boost a home's value, with returns ranging from 12% to 84%. Factors like location and quality influence the return on investment.
A well-designed porch enhances curb appeal and attracts buyers. The extra living space and charm it provides make it a sought-after feature.
In the end, a wrap-around porch can pay for itself by increasing the home's resale value.
How Much Value Does a Porch Add?
When determining the added value of a porch, we consider various factors. These include location, materials used, and overall design. Porches can enhance curb appeal and provide additional outdoor living space, both of which are attractive to potential buyers.
Understanding the local real estate market and trends is crucial for maximizing the value a porch can bring to your home. Investing in a well-designed porch can yield a significant return on investment.
Does Enclosing a Porch Add Value to a Home?
Enclosing a porch can significantly increase a home's value by adding usable indoor space that can be included in the overall square footage. This added square footage enhances the home's appeal and functionality, providing versatile living areas for relaxation or entertainment.
Quality materials and craftsmanship in the enclosure process can lead to a higher return on investment. Properly enclosed porches are a valuable addition to homes, both in terms of practicality and resale value.
How Much Value Does a Screened Porch Add to a House?
When it comes to the value a screened porch adds to a house, it's essential to consider various factors such as location, quality, and current market trends.
Screened porches can enhance a home's appeal by providing a bug-free outdoor living space, increasing functionality and enjoyment.
The return on investment for a screened porch can range from 25-50% of its cost, making it a worthwhile addition for many homeowners seeking both comfort and value.
Conclusion
In conclusion, the addition of a wrap-around porch to your home not only increases its value but also creates a charming and inviting space for relaxation and entertainment.
With its potential to enhance curb appeal and provide functional benefits, a wrap-around porch is a valuable investment that can set your home apart in the market.
Consider the possibilities and enjoy the beauty and versatility that a wrap-around porch can bring to your living space.
- About the Author
- Latest Posts
Introducing Ron, the home decor aficionado at ByRetreat, whose passion for creating beautiful and inviting spaces is at the heart of his work. With his deep knowledge of home decor and his innate sense of style, Ron brings a wealth of expertise and a keen eye for detail to the ByRetreat team.
Ron’s love for home decor goes beyond aesthetics; he understands that our surroundings play a significant role in our overall well-being and productivity. With this in mind, Ron is dedicated to transforming remote workspaces into havens of comfort, functionality, and beauty.
Architecture Home Styles
Why Build a House With Wood Instead of Concrete?
Fascinated by the allure of wood in home construction? Discover the surprising advantages that make it a superior choice over concrete.
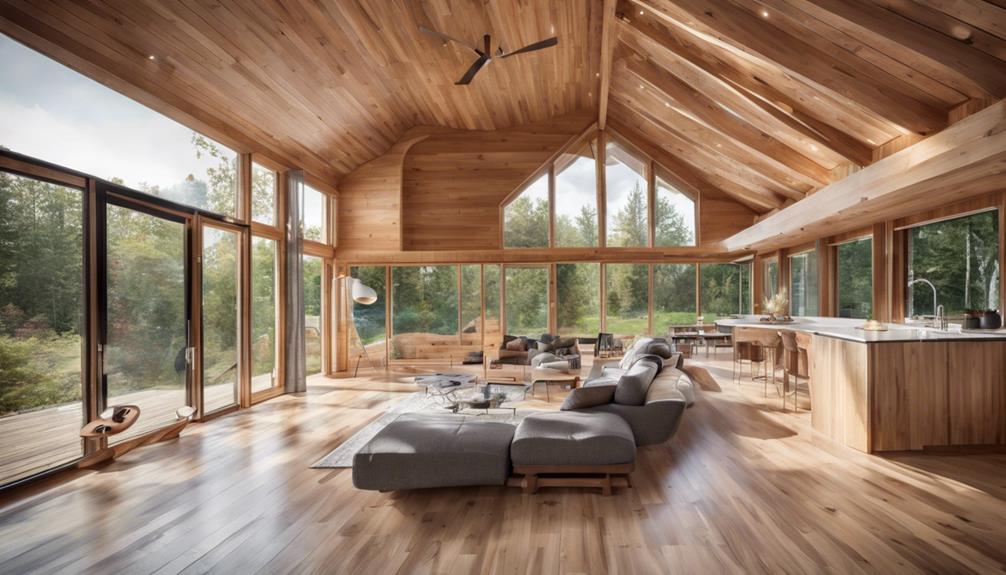
When it comes to the long-standing argument about building materials, the decision between wood and concrete is crucial. Although the difference between these two choices may appear significant, the advantages of wood construction remain captivating and motivating.
From its eco-friendly nature to its technical prowess, the allure of wood in building homes surpasses mere aesthetics. The reasons behind opting for wood over concrete go beyond the surface, delving into realms that might surprise even the most seasoned of builders.
Key Takeaways
- Wood construction is more cost-effective than concrete, saving money in the long run.
- Wood offers design flexibility and aesthetic appeal unmatched by concrete.
- Wooden structures provide strength, longevity, and adaptability for future modifications.
- Choosing wood over concrete promotes sustainability, environmental benefits, and a healthier ecosystem.
Sustainability of Wood Construction
When considering the sustainability of wood construction, it's crucial to acknowledge its significant role in locking up carbon dioxide and promoting environmental friendliness. Wood acts as a carbon sink, absorbing and storing carbon dioxide throughout its lifespan, thereby reducing carbon dioxide emissions in the atmosphere. This characteristic makes wood a renewable resource that aids in combating climate change.
Sustainable forestry practices further enhance the environmental benefits of wood construction by ensuring that forests are managed responsibly, maintaining natural forest carbon levels, and promoting biodiversity.
Versatility in Design and Function
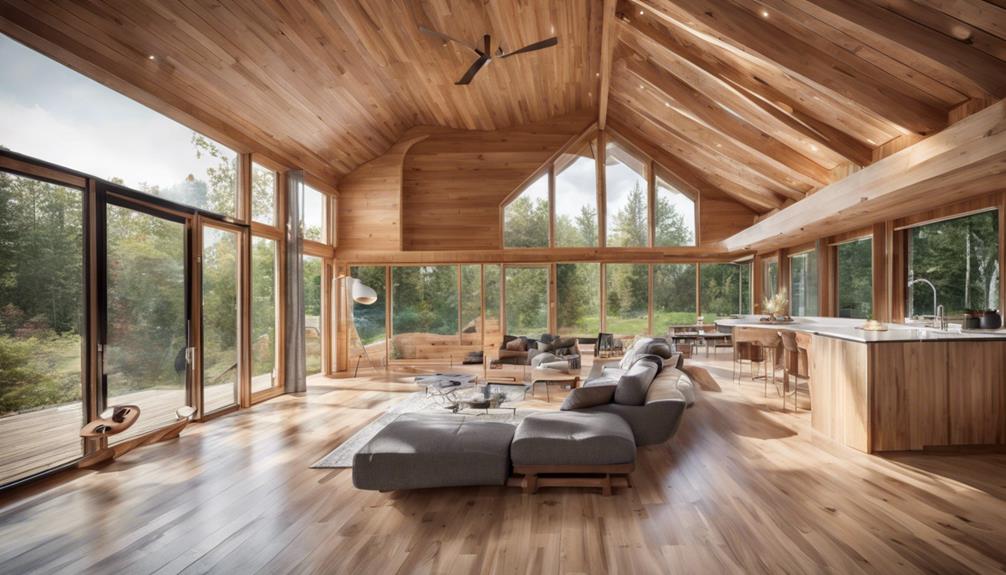
Wood construction offers unparalleled design flexibility, allowing architects and designers to create intricate and customized structures that stand out aesthetically.
The adaptability of wood in construction also enables functional versatility, catering to a wide range of building requirements and design preferences.
Design Flexibility
With its unparalleled design flexibility, wood offers architects and builders a myriad of possibilities for creating intricate and unique architectural details that are challenging to achieve with concrete. Wood's versatility allows for the development of curved and organic shapes, enhancing the aesthetic appeal of a structure.
Moreover, the material provides more design freedom for interior layouts, enabling customizable living spaces tailored to specific needs. Wood's adaptability also facilitates easy modifications and renovations over time, accommodating changing functional requirements within a house.
- Wood enables intricate and unique architectural details.
- Wood allows for curved and organic shapes, enhancing aesthetics.
- Wood provides design freedom for customizable living spaces.
- Wood's adaptability enables easy modifications and renovations.
Functional Adaptability
Functional adaptability in construction allows for diverse architectural styles and configurations, enhancing the versatility and functionality of a structure.
Wood, with its unique properties, offers a wide range of design possibilities. Its natural flexibility enables intricate detailing and customization, adding aesthetic appeal to a house.
Moreover, wood's adaptability extends to structural needs, providing strength and durability while accommodating various designs. The ease of working with wood facilitates modifications and additions over time, ensuring the long-term functionality of the house.
Aesthetic Appeal of Wooden Homes
The inherent charm of wooden homes lies in their ability to evoke a sense of timeless elegance and natural beauty, enhancing the overall aesthetic appeal of residential properties. Wooden homes offer a warm and inviting aesthetic with natural beauty that enhances curb appeal.
The unique grain patterns and textures of wood create a timeless and classic look for residential properties. Wood siding and trim can be customized to suit various architectural styles, from traditional to modern designs.
Wooden homes can be stained or painted in a wide range of colors to match personal preferences and complement the surroundings. The organic and earthy feel of wood in home construction provides a sense of harmony with nature and a cozy living environment.
Wood's versatility in design and its ability to blend seamlessly with different styles make it a favored choice for those seeking a distinctive and visually appealing home.
Cost-Effectiveness of Wood Vs. Concrete
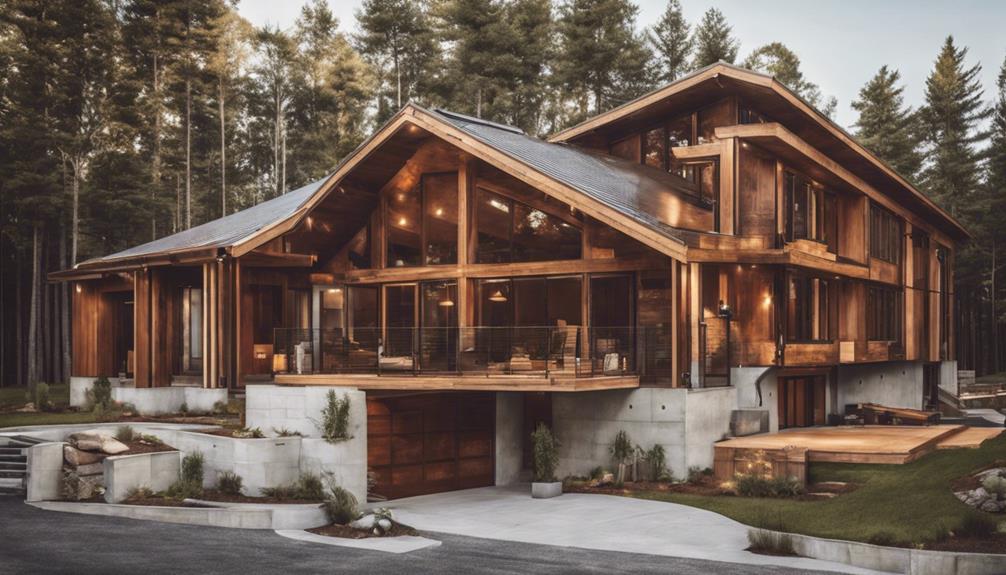
When comparing the cost-effectiveness of wood versus concrete in construction, it becomes evident that wood offers a compelling advantage due to its lower material and labor expenses.
Wood construction can be up to 30% cheaper than concrete, primarily because of the lower costs associated with sourcing wood materials and the reduced labor required for wood construction.
Additionally, the rising prices of concrete further emphasize wood as a more cost-effective alternative for house construction.
The affordability of wood makes it a popular choice for budget-conscious homeowners, allowing for significant savings in overall construction expenses.
Opting for wood over concrete not only provides cost savings during the initial construction phase but also throughout the lifespan of the house.
These cost-effectiveness benefits highlight wood as a practical and economical option for those looking to build a quality home while managing expenses efficiently.
Energy Efficiency and Insulation Benefits
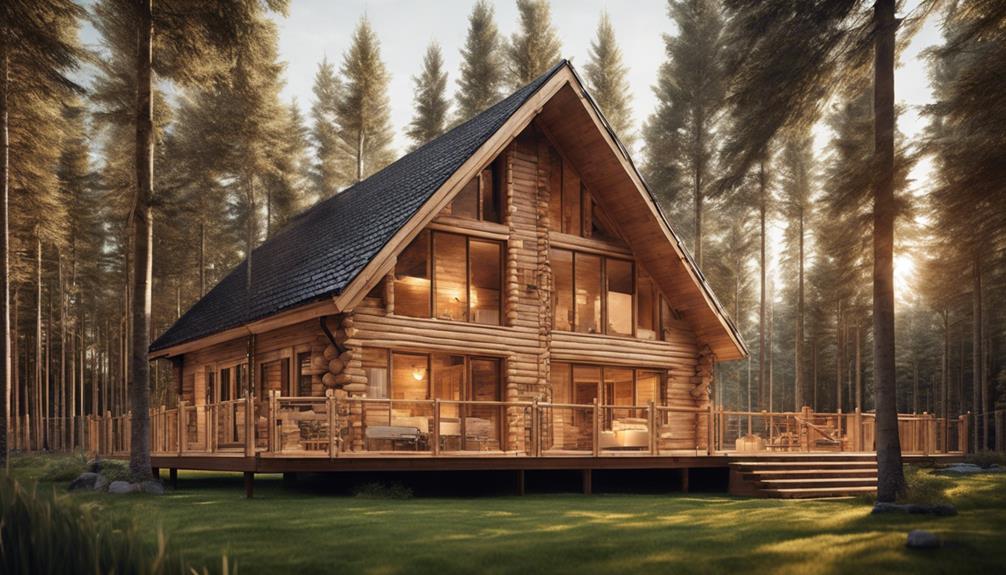
Wood construction offers superior insulation capabilities compared to concrete, resulting in decreased energy usage for climate control. This enhanced thermal performance not only lowers energy bills but also fosters a more sustainable living environment.
The natural insulating properties of wood help maintain comfortable indoor temperatures year-round.
Lower Energy Bills
Enhancing energy efficiency and reducing overall costs, wood's superior insulation properties make it a compelling choice for construction compared to concrete.
Wood offers exceptional insulation, leading to decreased energy bills by efficiently regulating indoor temperatures.
To elaborate further, wood construction requires less energy for processing and installation, resulting in reduced energy consumption and cost savings.
Additionally, wood's natural insulating capacity helps homes built with wood stay cooler in summer and warmer in winter, lessening the need for extensive HVAC system usage.
By opting for wood over concrete, homeowners can experience substantial savings on their energy bills, making it a practical and energy-efficient choice for modern constructions.
- Wood's superior insulation reduces energy bills
- Wood construction requires less energy
- Natural insulating capacity of wood
- Savings on energy bills with wood construction
Natural Insulation Properties
With its superior insulation properties, wood stands out as a preferred choice over concrete for enhancing energy efficiency and providing excellent insulation benefits in construction projects. Wood offers natural insulating capacity that outperforms concrete, leading to reduced energy costs for heating and cooling. The thermal properties of wood make it an ideal material for maintaining comfortable indoor temperatures throughout the year. Wooden structures excel in insulation, creating a more energy-efficient home environment compared to concrete buildings. By utilizing wood in construction, significant energy savings can be achieved due to its inherent insulating qualities.
| Insulation Properties | Energy Efficiency |
|---|---|
| Superior to concrete | Reduces energy costs |
| Natural insulating capacity | Maintains comfortable temperatures |
| Excellent thermal properties | Increases energy savings |
Speed of Construction With Wood
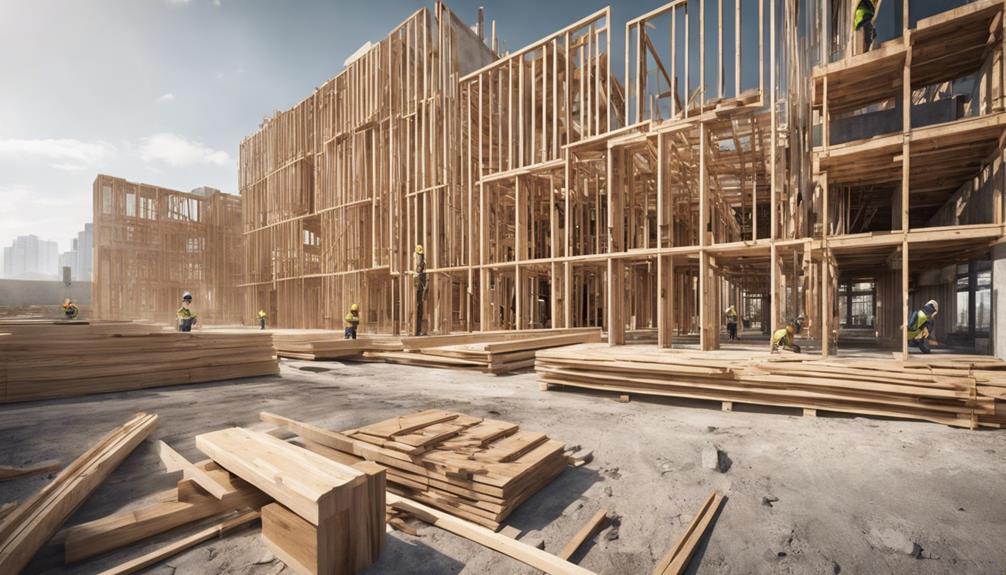
Optimizing construction speed is a critical factor in project efficiency and cost-effectiveness, and wood construction offers a significant advantage in accelerating building timelines. Wood construction allows for faster building times compared to concrete, reducing construction schedules by weeks or even months.
The prefabrication of wood components off-site enables quicker assembly on-site, accelerating the construction process. Wood's lighter weight and ease of handling contribute to swift construction progress, especially in modular construction methods. Additionally, wood's flexibility and simplicity in design facilitate rapid adjustments and modifications during the construction process.
Quick assembly of wood components results in earlier occupancy and reduced overall project timelines, saving time and costs. Wood construction's speed advantage not only meets tight project deadlines but also allows for efficient project management and quicker realization of returns.
Flexibility for Future Renovations
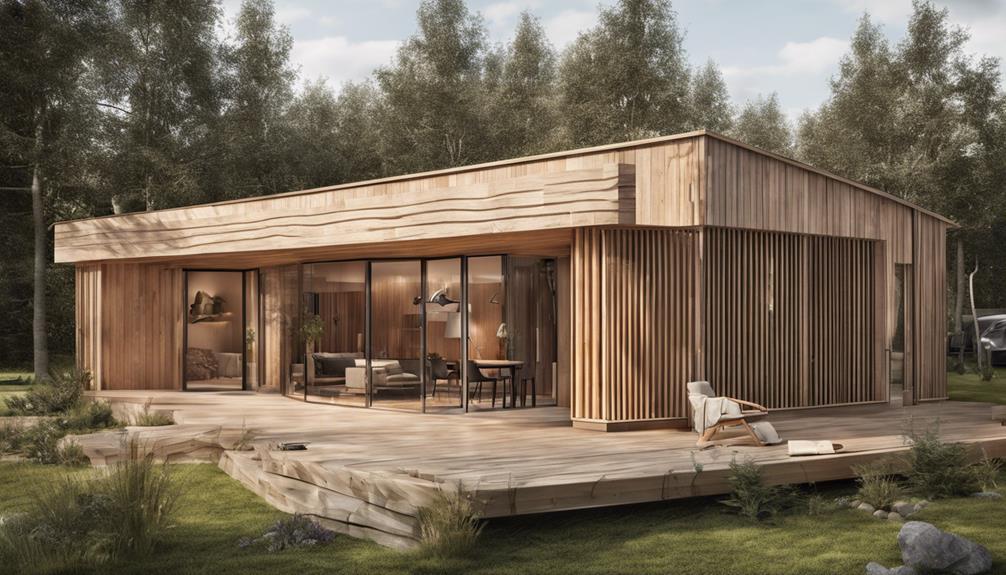
Wood construction's inherent flexibility facilitates seamless future renovations, offering homeowners a practical and cost-effective option for adapting their living spaces. Wood-framed structures allow for modifications and upgrades with minimal disruptions and lower costs compared to concrete buildings. The table below highlights the key advantages of wood-framed houses in terms of flexibility for future renovations:
| Advantages of Wood-Framed Houses for Renovations |
|---|
| 1. Easy modifications and renovations |
| 2. Less disruptive and cost-effective renovations |
| 3. Opportunity for personalized and creative changes |
Wood's flexibility enables homeowners to customize their space to suit changing needs and preferences without the need for extensive structural changes. This adaptability makes wood construction an ideal choice for those planning future renovations. Whether it's adding a new room, upgrading fixtures, or reconfiguring layouts, wood-framed houses provide the versatility needed for efficient and innovative remodeling projects.
Environmental Impact of Choosing Wood
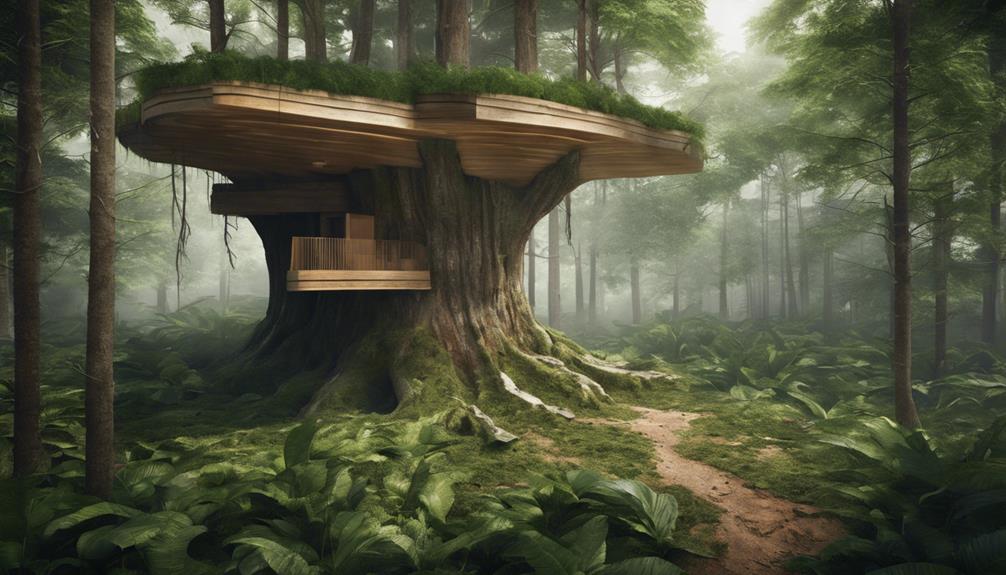
Selecting wood as the primary building material can significantly impact the environment due to its carbon storage properties and eco-friendly characteristics. Wood construction has a positive environmental effect as it stores carbon dioxide, contributing to sustainability. When choosing wood over concrete, carbon emissions are reduced, mitigating the impact on the environment.
Additionally, wood is known for being an eco-friendly and natural building material that locks up carbon, further benefiting the environment. In contrast to concrete, which is often criticized for its sustainability drawbacks, wood construction stands out for its ability to store carbon and promote environmental well-being.
- Wood construction stores carbon dioxide, contributing to environmental sustainability.
- Choosing wood over concrete can help reduce carbon emissions and mitigate the impact on the environment.
- Wood is an eco-friendly and natural building material that locks up carbon, benefiting the environment.
- Wood construction requires no electric power and offers below-floor insulation, enhancing energy efficiency.
Durability and Longevity of Wooden Structures
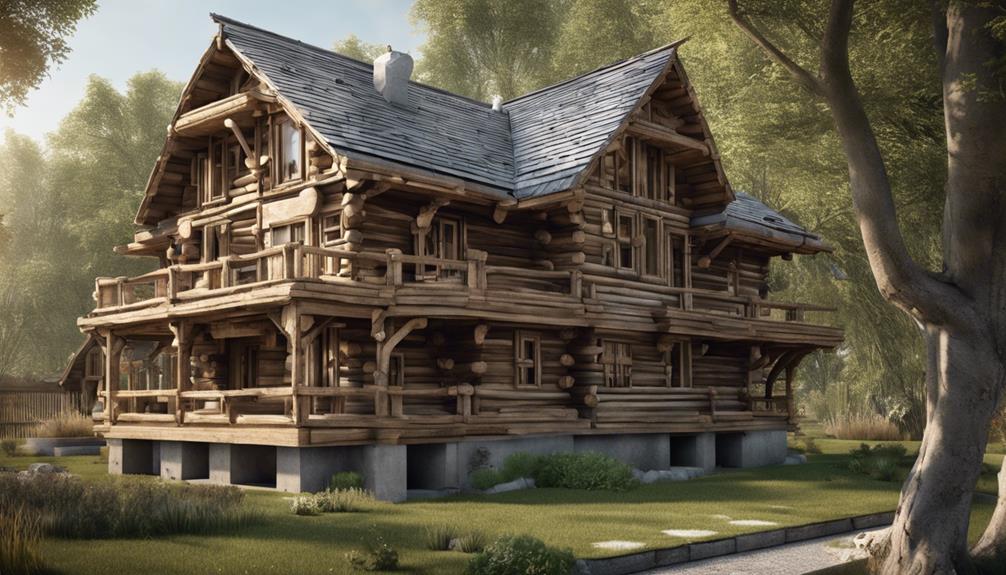
Wooden structures exhibit impressive durability, capable of lasting over a century when properly maintained. Factors such as design, construction quality, and environmental conditions significantly influence the longevity of wooden buildings.
With advancements in wood treatment technologies and proper care, wooden structures can rival concrete in their ability to withstand the test of time.
Strength of Wood
When considering the durability and longevity of structures, it becomes evident that wood possesses unique characteristics that allow it to outlast rigid materials like concrete.
Wood's natural ability to flex and distribute stress enables it to withstand strong winds and earthquakes better than concrete. This flexibility is a key factor in the longevity of wooden structures, as seen in examples like the Horyu-ji Temple in Japan, standing strong for over 1,300 years.
Additionally, properly maintained wooden structures can surpass the lifespan of concrete buildings, evident in historic wooden homes that have stood for hundreds of years. The Chapel Bridge in Switzerland, in use since the 14th century, showcases wood's durability and longevity in construction.
Resistance to Elements
With its ability to withstand low-intensity earthquakes and light tornadoes, wood showcases remarkable durability and longevity as a building material. The flexibility of wood allows it to absorb stress from minor seismic activities and wind loads, making it a resilient choice for areas prone to such natural occurrences.
Properly maintained wooden structures can last for centuries, highlighting the longevity of wood in construction. Wood's natural ability to expand and contract with temperature changes enhances its durability, reducing the risk of cracks and structural damage over time. Historical wooden buildings worldwide stand as testaments to the enduring strength of wood when treated and preserved correctly.
The unique combination of durability, flexibility, and longevity makes wood an innovative and sustainable option for building resilient structures.
Natural Aging Process
As structures made from wood age naturally, their durability and longevity are significantly enhanced through a process that increases hardness and resistance to environmental factors. This aging process is a key factor in why wooden structures stand the test of time. Here are some key points to consider:
- Enhanced Hardness: The aging of wood results in a denser and harder material, making it more robust and less prone to damage.
- Improved Resistance: Over time, wood develops a natural resistance to elements such as moisture, pests, and decay, increasing its lifespan.
- Unique Patina: The aging process gives wood a distinctive patina that not only adds visual appeal but also acts as a protective layer.
- Structural Stability: As wood ages, it gains structural stability, ensuring that the building remains strong and secure for years to come.
Health and Well-being Benefits of Wood Buildings
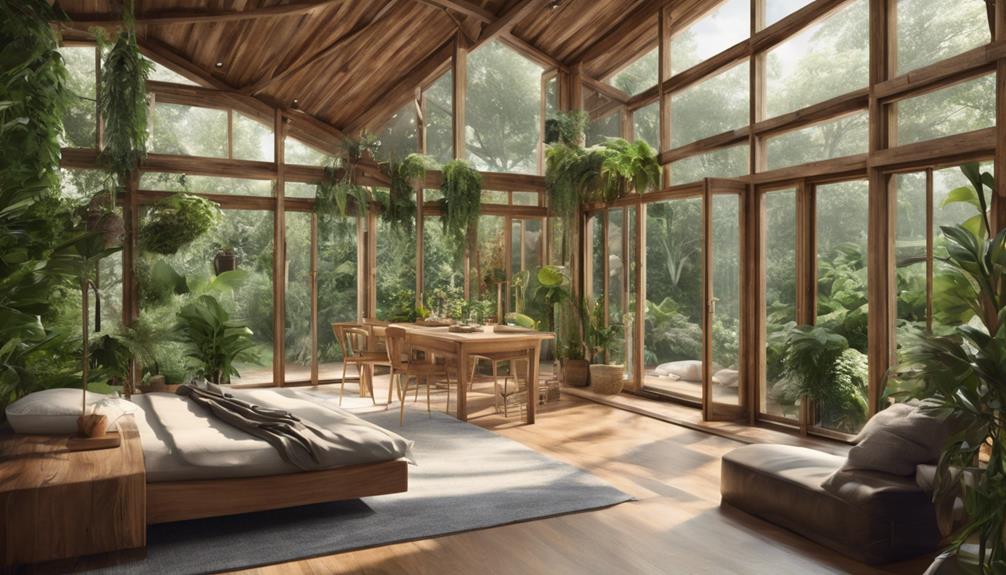
Utilizing wood in construction not only enhances the structural integrity of buildings but also significantly boosts occupants' health and well-being. Wood buildings offer notable health benefits by promoting better indoor air quality. The natural ability of wood to regulate humidity levels helps reduce the risk of mold growth, creating a healthier environment for occupants. Additionally, the biophilic design of wood structures plays a crucial role in enhancing well-being. By connecting individuals to nature, these designs have been shown to reduce stress levels, improve mental health, and foster a sense of calmness.
Moreover, the use of wood in construction contributes to a more comfortable living environment. Wood's natural thermal insulation properties help maintain consistent temperatures, leading to reduced energy consumption and cost savings. Research also highlights the positive impact of wooden elements on occupants' overall mood, productivity, and creativity. In healthcare facilities, wood construction has been associated with lower stress levels, improved cognitive function, and faster recovery rates. Embracing wood in building design not only ensures structural resilience but also prioritizes the health and well-being of those who inhabit these spaces.
Frequently Asked Questions
Why Are Houses Made of Wood Instead of Concrete?
We choose wood over concrete for housing due to several advantages.
Wood's flexibility offers superior earthquake resistance, while its insulation properties boost energy efficiency. Additionally, wooden structures display higher fire resistance and collapse more slowly than concrete buildings.
Wood allows for quicker construction and cost savings, making it a practical choice.
The aesthetic appeal and cultural significance of wooden houses further drive their popularity over concrete alternatives. Wooden houses often embody a sense of charm and warmth, connecting occupants with nature in a way that concrete structures seldom achieve. This timeless quality contributes to the ongoing debate of modern vs traditional residential buildings, with many favoring the authentic craftsmanship of wood over the industrial feel of concrete. Additionally, wooden homes frequently feature intricate designs that celebrate local heritage, making them an enduring symbol of tradition and culture in communities worldwide.
Is It Better to Build a House With Wood or Cement?
Building a house with wood or cement presents distinct advantages. Wood offers flexibility, earthquake resistance, and sustainability benefits.
On the other hand, concrete boasts durability and energy efficiency. The choice depends on factors like cost, aesthetics, and environmental impact.
Both materials have their strengths, so it's crucial to weigh the pros and cons based on your specific needs. Which one aligns best with your priorities?
Why Don't We Build Houses Out of Concrete?
We don't build houses out of concrete primarily due to higher costs and longer construction times compared to wood.
Concrete's less popularity in residential construction is influenced by the quicker construction times, flexibility, and ease of working with wood.
Additionally, wood's lighter weight contributes to easier transportation and assembly, while its superior thermal insulation properties outperform concrete, providing better energy efficiency in residential buildings.
What Is the Disadvantage of Concrete House?
When considering the disadvantages of a concrete house, it's crucial to note the higher material and labor costs, challenging transportation and installation due to its weight, longer construction timelines, and susceptibility to cracking and structural damage over time.
Additionally, repairing and renovating concrete houses can be more intricate and expensive compared to wood houses.
These factors collectively contribute to the drawbacks of opting for a concrete house over a wooden one.
Conclusion
In conclusion, the choice to build a house with wood instead of concrete offers a plethora of perks. From its sustainability and versatility to its aesthetic appeal and cost-effectiveness, wood construction stands out as a superior option.
With its energy efficiency, flexibility for renovations, and positive environmental impact, wooden structures provide durability and longevity. Embracing wood in construction not only enhances the health and well-being of occupants but also contributes to a more sustainable future.
- About the Author
- Latest Posts
Introducing Ron, the home decor aficionado at ByRetreat, whose passion for creating beautiful and inviting spaces is at the heart of his work. With his deep knowledge of home decor and his innate sense of style, Ron brings a wealth of expertise and a keen eye for detail to the ByRetreat team.
Ron’s love for home decor goes beyond aesthetics; he understands that our surroundings play a significant role in our overall well-being and productivity. With this in mind, Ron is dedicated to transforming remote workspaces into havens of comfort, functionality, and beauty.
Architecture Home Styles
Identifying Problems: What Were the Common Issues With Houses in the 1960s?
Hark back to the '60s and discover the hidden hurdles of housing, highlighting how far we've come – intriguing insights await!

In the 1960s, homes often presented numerous challenges that may still be relevant today. From insufficient insulation to obsolete electrical systems, the problems encountered were diverse and significant.
Understanding the common pitfalls of that era could shed light on how far we've come in home design and construction. Stay tuned as we unravel the threads of these historical housing woes to gain insights that might just surprise you. From outdated layouts to inefficient use of space, the challenges of the time often reflected the societal priorities and technological limitations of the day. The 1950s house architectural style, for instance, favored simplicity and uniformity, often at the expense of individuality or sustainability. By examining these aspects, we can better appreciate the innovations that have transformed the way we design and build homes today.
Key Takeaways
- Foundation issues: Cracks and soil erosion were common, necessitating regular inspections for early detection.
- Energy inefficiency: Inadequate insulation and single-pane windows led to high energy bills.
- Outdated utility systems: Electrical and plumbing issues required upgrades for safety and sustainability.
- Comfort and livability concerns: Limited storage, lack of natural light, and heating inefficiencies needed attention.
Inadequate Insulation
In older homes from the 1960s, inadequate insulation often results in temperature fluctuations and increased energy costs. Due to the lower energy prices during that era, homes weren't built with the same energy efficiency standards we've today. This lack of proper insulation leads to significant energy inefficiency, as heat easily escapes during winter and infiltrates during summer, causing discomfort and higher utility bills. Assessing the insulation levels in a 1960s house before purchasing is crucial to understand the potential for these issues.
Upgrading insulation is a practical solution to combat energy inefficiency and maintain consistent indoor temperatures. By improving insulation, homeowners can reduce energy costs and enhance comfort levels in their older homes. Investing in better insulation not only addresses the temperature fluctuations but also aligns with modern sustainability practices. Upgrading insulation is a cost-effective way to make significant improvements to the energy efficiency of these older homes.
Outdated Electrical Systems
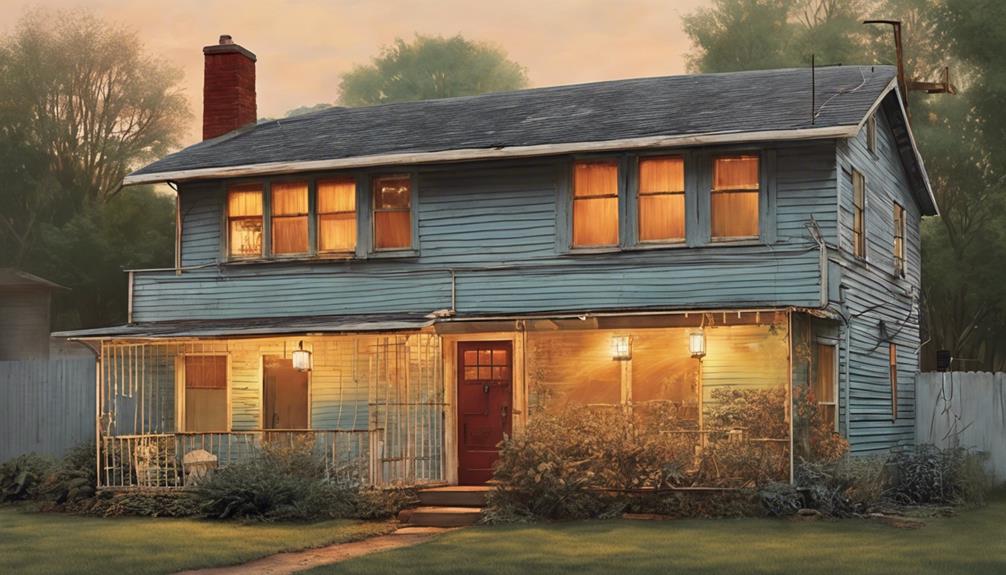
Inspecting the electrical systems in houses from the 1960s is crucial due to potential safety hazards and outdated components that may require upgrades to meet modern standards. One common issue found in these older homes is the presence of outdated electric panels, such as the problematic Federal Pacific Stab-lock breakers and Zinsco panels known for their high failure rates. Upgrading wiring systems and outlets to adhere to modern safety standards is often necessary, especially if single-strand aluminum wiring, prevalent during that era, is present. It is recommended to have a licensed electrician assess the panel for potential risks and suggest essential upgrades to ensure the safety of the home. Below is a table highlighting the key considerations regarding outdated electrical systems in 1960s houses:
| Aspect | Description | Recommendation |
|---|---|---|
| Electric Panels | Federal Pacific and Zinsco panels common in 1960s homes; prone to issues like breaker failures and potential fire hazards | Replace outdated panels with modern, safer alternatives to meet current safety standards |
| Wiring | Single-strand aluminum wiring popular during the 1960s; poses risks of loose connections and inefficiency | Consider rewiring with copper for improved safety and reliability |
| Outlet Standards | Standardization of 3-prong grounded outlets in 1962; GFCIs not prevalent but recommended in wet areas | Update outlets to meet current safety standards; consider installing GFCIs in wet locations for enhanced protection |
Limited Storage Space
Exploring the challenges posed by limited storage space in 1960s homes reveals the need for innovative organization solutions amidst smaller living quarters. With smaller home sizes prevalent during this era, closets and storage areas were often limited in space and quantity. This lack of built-in storage options meant homeowners had to get creative with storage solutions to keep their homes organized.
In 1960s homes, the scarcity of closets and storage areas could result in clutter and difficulties with organization. Homeowners faced the challenge of finding alternative storage methods to accommodate their belongings due to the limited storage spaces provided in their houses. The need for efficient storage solutions became paramount in maximizing the available space within these smaller homes.
In response to the limited storage space, homeowners had to think outside the box and implement innovative storage solutions to make the most of their living quarters. This necessity for creative organization methods highlighted the importance of adaptability and resourcefulness in addressing the storage constraints of 1960s homes.
Inefficient Heating
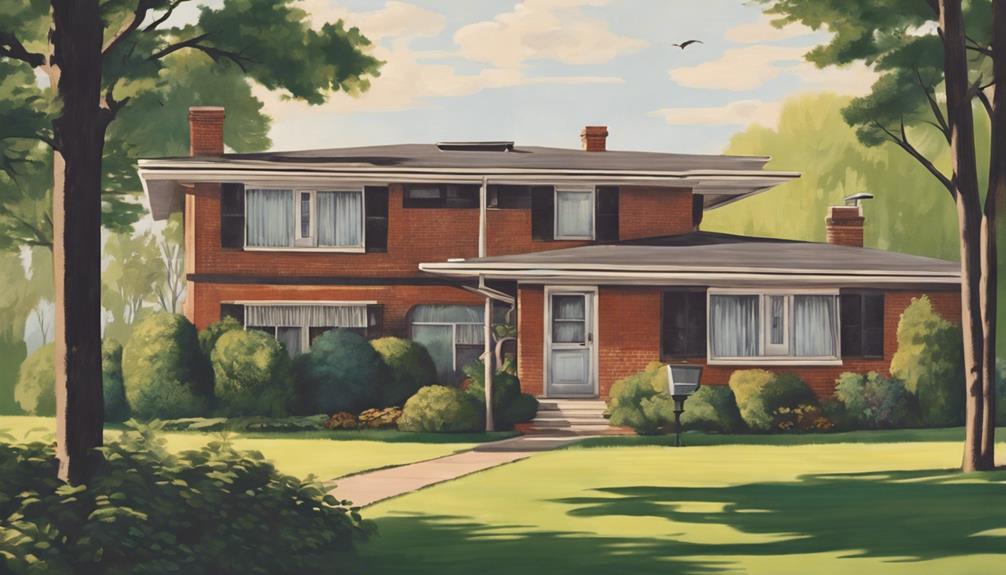
Amidst the common issues found in 1960s homes, inefficient heating systems often resulted in higher energy bills and discomfort for residents. Many houses from this era relied on outdated warm air heating systems, which not only were inefficient but also raised concerns regarding asbestos.
Upgrading to central heating in these older homes can significantly enhance energy efficiency and provide more consistent heating, ultimately improving the overall living conditions for residents. Addressing the asbestos concerns associated with warm air heating system air ducts is crucial, as these were prevalent issues in 1960s homes that required professional removal to ensure the safety of occupants.
Ensuring that the heating system meets modern safety standards is paramount for the comfort and well-being of individuals residing in 1960s houses.
- Outdated warm air heating systems raised concerns about asbestos.
- Upgrading to central heating can enhance energy efficiency.
- Professional removal of asbestos in heating system air ducts was necessary.
- Modern safety standards must be met for the well-being of residents.
Poor Plumbing
We've noticed that leaky pipes and low water pressure are common issues in 1960s houses due to deteriorating galvanized steel pipes. The rust buildup in these pipes restricts water flow, leading to leaks in faucet valves and fixtures.
Upgrading to more durable copper pipes can help prevent these plumbing problems in older homes.
Leaky Pipes
Investigating the root causes of leaky pipes in 1960s homes reveals the impact of aging galvanized steel plumbing systems. Rust particles accumulating in these pipes can disrupt water flow, leading to leaks in faucet valves and fixtures.
Upgrading the plumbing systems in older homes may be necessary to address issues with these aging galvanized steel pipes. Clogs and reduced water pressure often result from the gradual buildup of rust particles within the pipes over time.
Addressing leaky pipes in 1960s homes is crucial not only to prevent water damage but also to maintain the overall integrity and functionality of the plumbing system for long-term sustainability.
Low Water Pressure
Aging galvanized steel pipes in 1960s homes commonly contribute to low water pressure issues due to corrosion and rust accumulation over time. These galvanized pipes, prevalent in older houses, often restrict water flow, leading to poor pressure at faucets and fixtures.
With a typical lifespan of 40 to 50 years, these aging plumbing systems are prone to issues like low water pressure. To address this, upgrading the plumbing systems in 1960s homes becomes necessary to improve overall water flow and alleviate low water pressure problems.
The impact of low water pressure extends to daily activities such as showering and dishwashing, underscoring the significance of resolving plumbing issues in these older properties.
Deteriorating Foundations
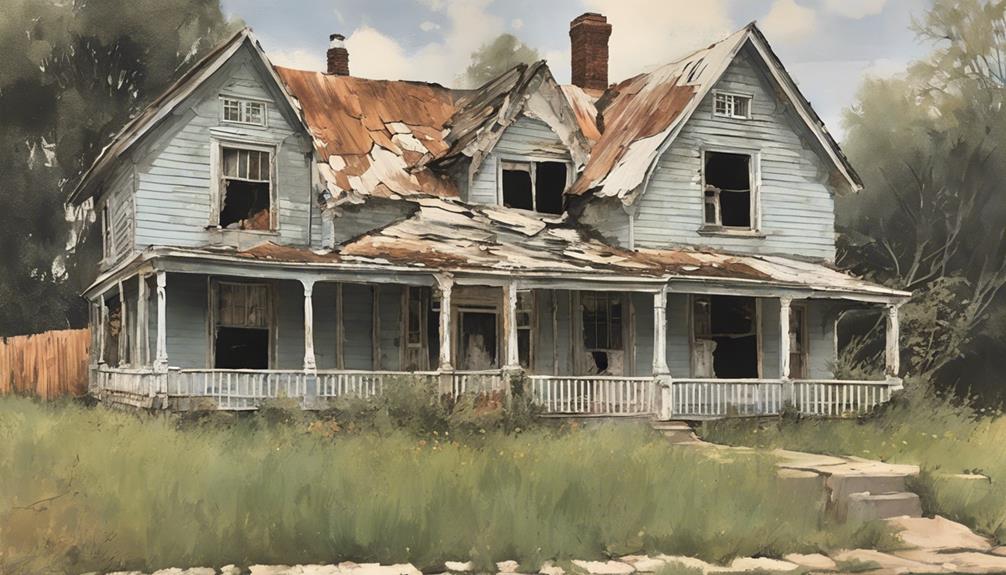
We need to address the pressing issue of deteriorating foundations in 1960s houses.
Cracks in the concrete and moisture damage are common signs of foundation problems that require immediate attention.
Identifying these issues early can prevent further structural damage and ensure the longevity of the home.
Cracks in Concrete
Concrete cracks in the foundations of 1960s houses serve as crucial indicators of potential structural issues and settlement concerns. When inspecting these homes, keep an eye out for specific types of cracks that could signify deeper problems:
- Stair-step cracks: These cracks resemble a staircase and often indicate differential settlement within the foundation.
- Diagonal cracks larger than 1/8': These wider cracks suggest possible foundation movement and should be carefully monitored.
- Soil erosion susceptibility: Concrete slab-on-grade foundations, typical in 1960s houses, are prone to settlement issues due to soil erosion.
- Structural integrity risks: Significant foundation settlement can result in structural damage, necessitating costly repairs to ensure the home's stability.
Regular inspections are essential to catch these warning signs early and prevent further damage.
Moisture Damage
Having identified the structural concerns associated with cracks in concrete in 1960s houses, we now turn our attention to the prevalent issue of moisture damage leading to deteriorating foundations. Moisture damage in these homes often stemmed from improper drainage and water intrusion, resulting in foundation settlement and subsequent cracks in walls, floors, and ceilings. The table below outlines key factors contributing to moisture-related foundation issues in 1960s houses:
| Factors | Description | Impact |
|---|---|---|
| Improper Drainage | Lack of adequate systems to divert water away from the foundation | Foundation settlement, cracking, mold growth |
| Water Intrusion | Entry of water through walls, floors, or roofs due to poor waterproofing | Rotting wood, mildew, compromised structural integrity |
| Foundation Settlement | Shifting or sinking of the foundation due to moisture-related soil issues | Structural damage, uneven floors |
Lack of Energy Efficiency
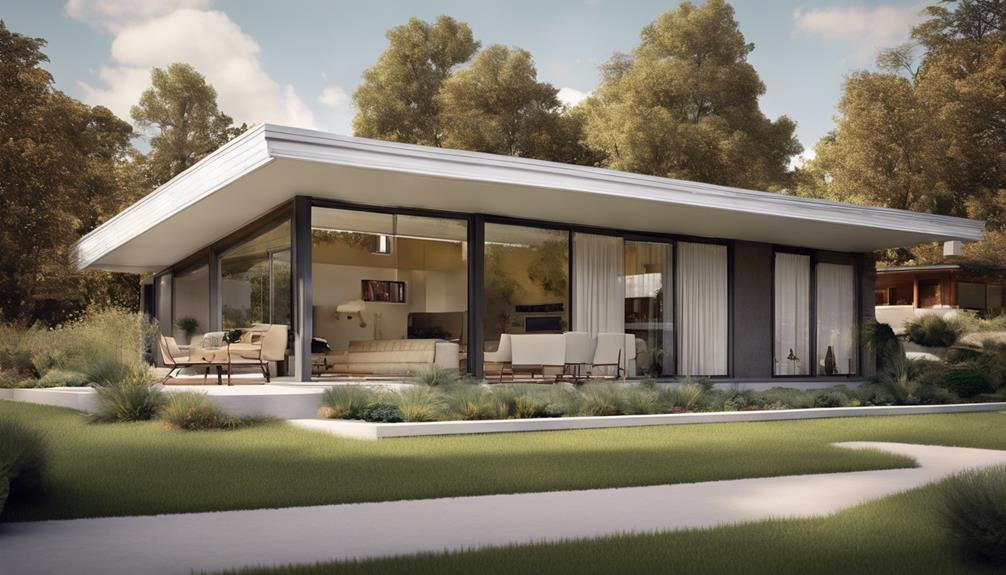
Homes constructed in the 1960s commonly exhibit a lack of energy efficiency attributed to inadequate insulation and outdated single-pane windows. Addressing these issues is key to improving energy efficiency and overall comfort in older properties.
When considering the energy inefficiency problems prevalent in houses from the 1960s, several key factors come into play:
- Insufficient Insulation: The lack of proper insulation in walls and attics leads to significant heat loss and temperature fluctuations, making it harder to maintain a comfortable indoor environment.
- Single-Pane Windows: Outdated single-pane windows are poor insulators, allowing heat to escape during colder months and enter during warmer seasons, resulting in higher energy consumption.
- High Energy Bills: Inefficient insulation and single-pane windows contribute to increased energy usage, reflected in elevated energy bills for homeowners.
- Upgrading Insulation: Retrofitting older homes with modern insulation materials can drastically enhance energy efficiency, reduce utility costs, and create a more sustainable living space.
Aging Roofing Materials
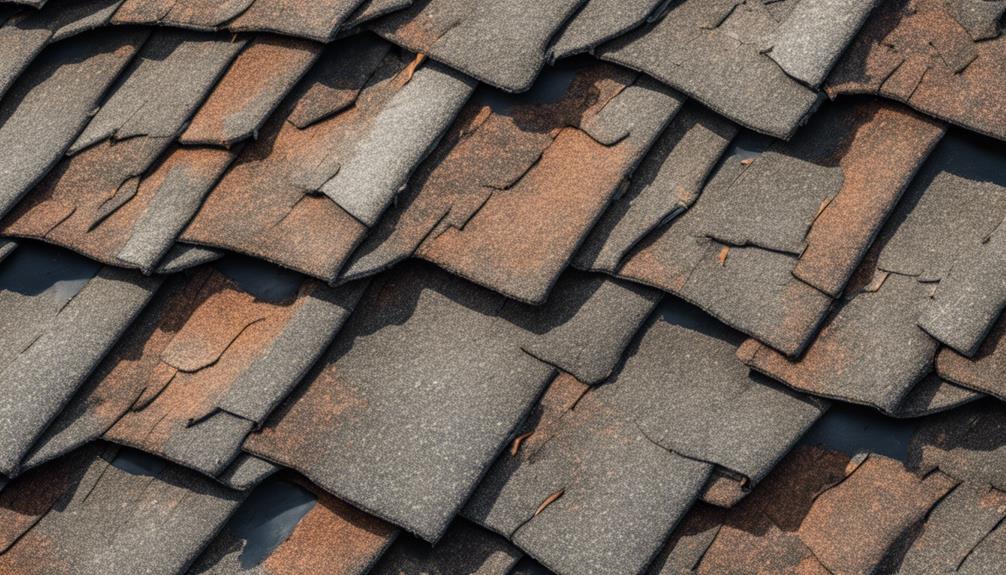
Aging roofing materials in houses from the 1960s present challenges related to durability and energy efficiency due to their susceptibility to deterioration and lack of proper insulation and ventilation. The common roofing materials used in the 1960s, such as tar-and-gravel, are prone to deterioration and leaks over time. These older roofs often lack adequate insulation, leading to energy inefficiency. Additionally, the transition from low-slope roofs to higher pitch gable or hip roofs in the 1960s introduced new maintenance challenges. To address these issues, many homeowners replaced flat roofs with modified bitumen or EPDM membranes for improved durability. Regular maintenance and potential upgrades are crucial to extend the lifespan and enhance the energy efficiency of 1960s homes.
| Challenges | Solutions |
|---|---|
| Aging roofing materials | Regular maintenance and potential upgrades |
| Inadequate insulation | Replacement with modified bitumen or EPDM membranes |
| Maintenance challenges | Transition to higher pitch gable or hip roofs |
Insufficient Natural Lighting
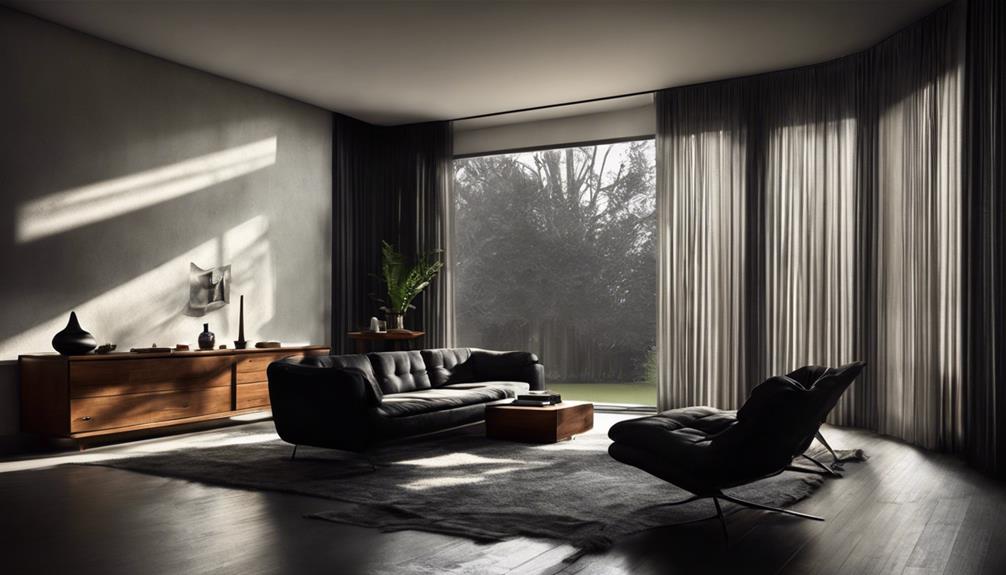
Inadequate natural lighting in houses from the 1960s often results from design choices favoring privacy over brightness. The dark interiors of 1960s houses, characterized by small windows and limited light sources, created a subdued atmosphere that lacked the vibrancy of well-lit spaces.
To illustrate:
- Small windows, positioned high on walls, restricted the entry of natural light, casting shadows that enveloped rooms in darkness.
- The prevalent use of heavy curtains and drapes further diminished the already scarce natural light, contributing to the overall dimness within homes.
- Absence of skylights, a popular choice for modern-day light optimization, deprived 1960s houses of an additional source of brightness from above.
- The architectural emphasis on compartmentalization and solid walls reduced opportunities for light to penetrate deep into the living areas, resulting in poorly illuminated spaces.
Addressing the issue of insufficient natural lighting in 1960s houses may involve rethinking window sizes, exploring light-enhancing decor, and embracing contemporary design approaches to enhance luminosity within these historically dim interiors.
Frequently Asked Questions
What Were the Problems With the 1960s House?
We found that 1960s houses often lacked proper insulation, had galvanized steel pipes that rusted, and featured outdated electrical systems with grounded outlet issues. Asbestos was commonly used, posing health risks.
Foundation settlement and structural cracks were prevalent, requiring maintenance for stability. These problems impacted energy efficiency, water flow, safety, and health. Addressing these issues through modern solutions can enhance comfort and safety in older homes.
What Were Houses Like in the 1960s?
Houses in the 1960s were modest, with smaller sizes compared to modern homes. Master bathrooms weren't standard, often smaller than hall bathrooms.
Split floor plans with the master bedroom on the opposite side were uncommon. It was possible to enclose a porch or add square footage, but rearranging rooms could be costly due to structural constraints.
What Is a Common Problem in Old Houses?
In older homes, a common problem we face is the deterioration of galvanized steel piping, leading to rust and decreased water flow. Additionally, cast iron pipes can cause drainage issues due to root intrusion, resulting in clogs.
Structural concerns like foundation settlement and cracks larger than 1/8 inch are prevalent in houses from the 1960s. To maintain these homes, updates to plumbing systems with galvanized steel pipes are often necessary to prevent leaks and water damage.
What Were the Problems With Homes Built in the 1940s?
When addressing the problems with homes built in the 1940s, it's essential to highlight the issues related to the plumbing systems.
Clay and cast iron pipes were commonly used during that era, but they were prone to damage and corrosion. These materials often led to costly repairs due to chipping, cracking, root intrusion, and general wear and tear.
Evaluating the condition of these pipes before purchasing a 1940s home is crucial to prevent future plumbing problems and expenses.
Conclusion
In conclusion, when it comes to the common issues with houses in the 1960s, it's clear that a variety of factors contributed to the challenges homeowners faced. From inadequate insulation to outdated electrical systems, these homes weren't without their flaws.
Like a diamond in the rough, these houses required careful attention and maintenance to truly shine. Despite their shortcomings, they served as a foundation for future improvements in home construction and design.
- About the Author
- Latest Posts
Introducing Ron, the home decor aficionado at ByRetreat, whose passion for creating beautiful and inviting spaces is at the heart of his work. With his deep knowledge of home decor and his innate sense of style, Ron brings a wealth of expertise and a keen eye for detail to the ByRetreat team.
Ron’s love for home decor goes beyond aesthetics; he understands that our surroundings play a significant role in our overall well-being and productivity. With this in mind, Ron is dedicated to transforming remote workspaces into havens of comfort, functionality, and beauty.
-

 Vetted1 week ago
Vetted1 week ago15 Best Drip Irrigation Systems to Keep Your Garden Thriving
-
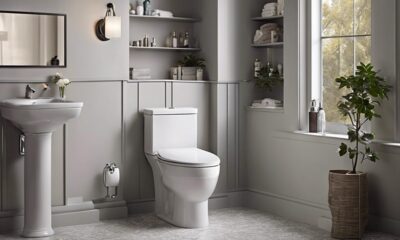
 Vetted7 hours ago
Vetted7 hours ago15 Best Tall Toilets for Seniors That Combine Comfort and Safety
-

 Vetted4 days ago
Vetted4 days ago15 Best Dish Scrubbers to Keep Your Kitchen Sparkling Clean
-

 Beginners Guides2 weeks ago
Beginners Guides2 weeks agoDesigning Your Retreat Center – Essential Tips
-
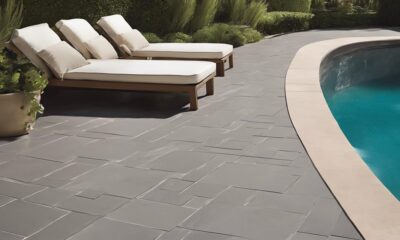
 Vetted3 weeks ago
Vetted3 weeks ago15 Best Tile Adhesives for Outdoor Use – Top Picks for Durable and Weather-Resistant Installations
-

 Beginners Guides3 weeks ago
Beginners Guides3 weeks agoAre Retreats Profitable
-
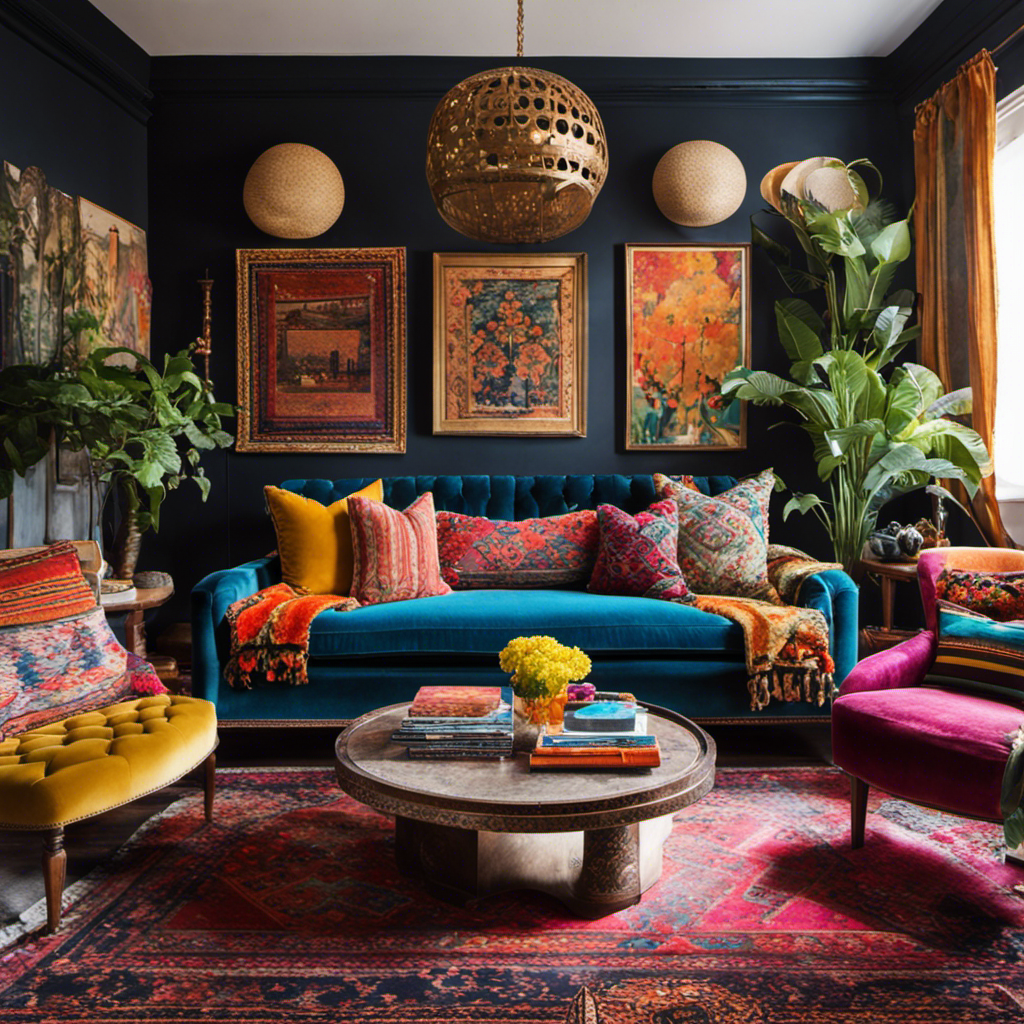
 Decor4 days ago
Decor4 days agoWhat Is Eclectic Home Decor
-
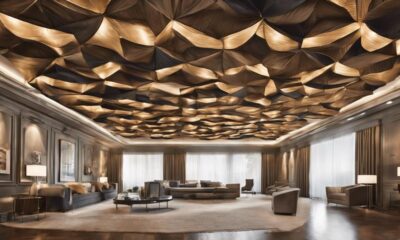
 Vetted3 weeks ago
Vetted3 weeks ago15 Creative Ways to Cover Up Popcorn Ceilings and Transform Your Space






