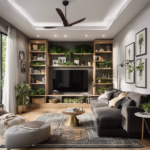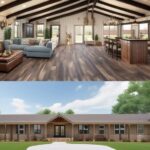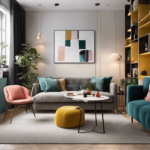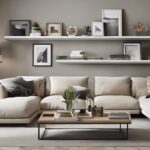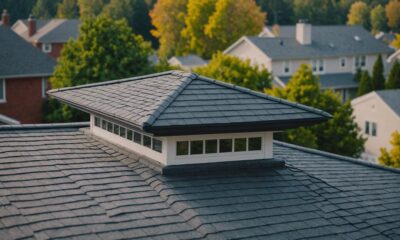Architecture Home Styles
Overcoming the Downsides of Living in a Barndominium
Get ready to explore the innovative solutions and creative strategies for transforming the challenges of barndominium living into opportunities.
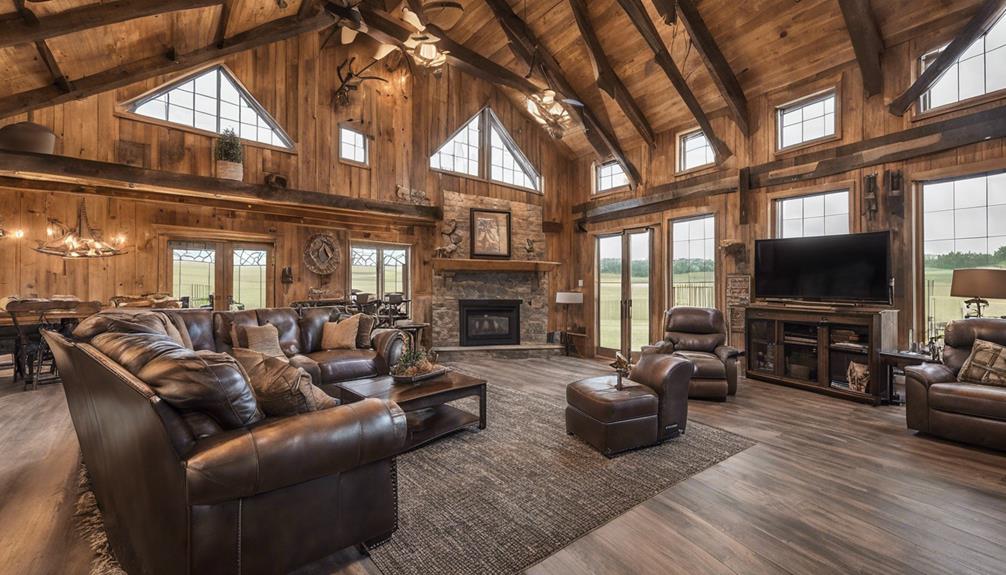
As we navigate the unique landscape of living in a barndominium, it's akin to unraveling the layers of a complex puzzle.
Each challenge presents an opportunity for innovative solutions and creative problem-solving.
From optimizing space utilization to ensuring structural integrity, the journey of overcoming the downsides of barndominium living is one that requires patience, foresight, and a touch of ingenuity.
There's a wealth of strategies and insights waiting to be explored, offering a glimpse into the transformative potential of this unconventional living space.
Key Takeaways
- Maximize vertical space and utilize multi-functional furniture for efficient storage solutions.
- Implement regular maintenance routines to ensure structural integrity and weatherproofing.
- Enhance soundproofing with insulation, double-pane windows, and acoustic materials.
- Optimize resale value by focusing on timeless design, durable materials, and versatile spaces.
Space-Saving Storage Solutions
When outfitting a barndominium with space-saving storage solutions, maximizing vertical space through overhead racks and shelving systems is essential for optimizing storage capacity efficiently.
Utilizing storage racks and shelving systems that extend upward allows for the utilization of often underutilized overhead space, freeing up valuable floor area.
Multi-functional furniture such as storage ottomans, built-in cabinets, and under-stair storage offer dual purposes by providing both seating and storage solutions.
Hidden storage options like sliding barn doors, concealed cabinets, and pull-out drawers help maintain a clean and uncluttered living space while maximizing available storage.
Wall-mounted shelves, pegboards, and hanging organizers provide additional storage without sacrificing floor space, ensuring belongings are kept off the ground for a more organized living environment.
Modular storage solutions offer flexibility and adaptability, allowing for easy customization to suit changing storage needs in a barndominium.
Effective Maintenance Strategies
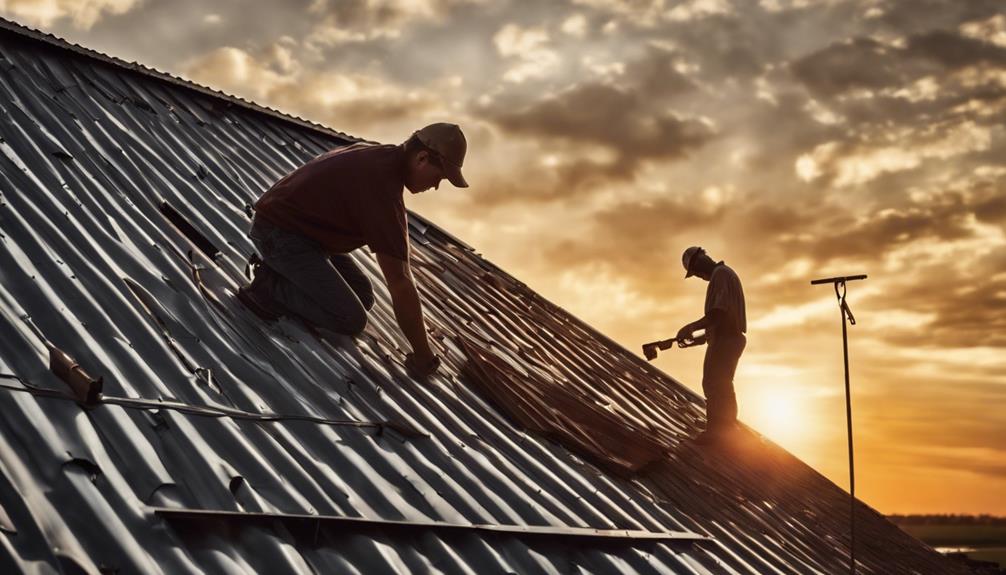
To effectively maintain a barndominium, regular inspections and maintenance of the steel frame are crucial to prevent corrosion risks and ensure structural integrity. When focusing on effective maintenance strategies, consider the following key points:
- Steel Frame Maintenance: Regularly inspect the steel frame for any signs of corrosion and promptly address any issues to maintain the structural stability of the barndominium.
- Weatherproof Sealants for Exterior Metal Surfaces: Applying weatherproof sealants and coatings to the exterior metal surfaces can protect against UV exposure, extending the lifespan of the structure and reducing maintenance needs over time.
- Soundproofing Materials and Insulation Measures: Installing soundproofing materials in walls and ceilings, along with proper insulation measures, can enhance the comfort of the living space, regulate temperature efficiently, and improve energy efficiency by reducing the need for excess heating or cooling.
Enhancing Soundproofing in Barndominiums
Inspecting the soundproofing materials and implementing additional measures can significantly enhance the acoustic comfort within a barndominium. To create a quieter living space, consider incorporating a combination of soundproofing techniques. Utilize acoustic panels, soundproof curtains, and carpets to reduce noise transmission. Installing double-pane windows and weatherstripping can enhance sound insulation, minimizing outdoor noise disturbances. Adding insulation to walls, ceilings, and floors is crucial for improving soundproofing. To further absorb sound and reduce echo in open spaces typical of barndominiums, heavy drapes, rugs, and furniture can be beneficial. During construction or renovations, consider incorporating resilient channels, soundproof drywall, and soundproofing insulation to minimize noise transfer within the barndominium. The table below provides a concise overview of various soundproofing materials and techniques that can be implemented:
| Soundproofing Materials | Additional Measures |
|---|---|
| Acoustic Panels | Double-pane Windows |
| Soundproof Curtains | Weatherstripping |
| Carpets | Insulation |
Resale Value Optimization Tips
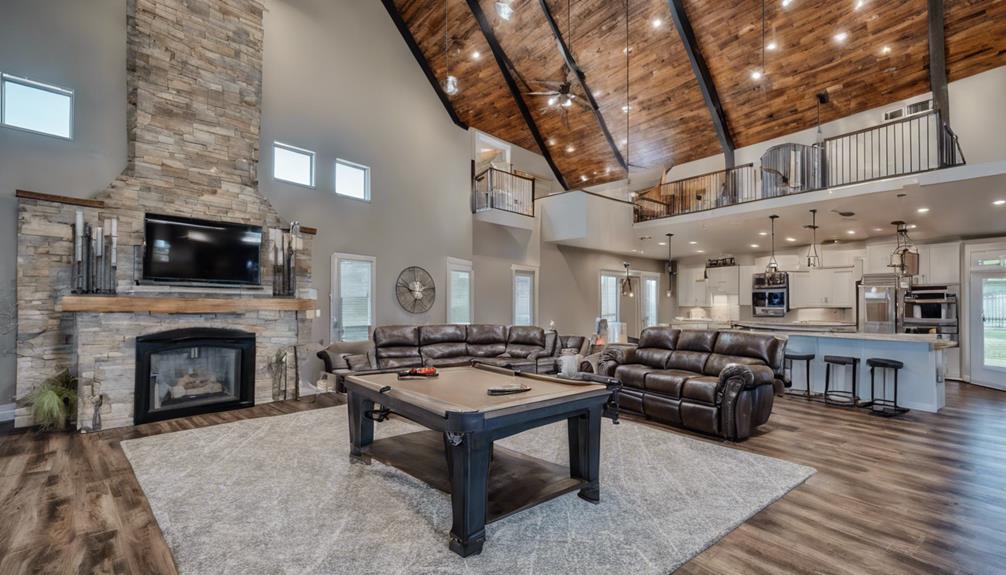
To maximize the resale value of your barndominium, prioritize timeless design elements and versatile spaces that appeal to a wide range of potential buyers. When considering resale value optimization, here are three essential tips to keep in mind:
- Focus on Timeless Design: Incorporate classic and enduring design elements that won't go out of style. Opt for durable materials that are both aesthetically pleasing and long-lasting, ensuring that your barndominium maintains its appeal over time.
- Create Flexible Spaces: Design areas within your barndominium that can easily adapt to different needs and preferences. By offering versatile spaces that can be repurposed as required, you appeal to a broader audience of potential buyers who value adaptability in their living spaces.
- Embrace a Neutral Palette: Choose a neutral color scheme and timeless finishes to provide a versatile canvas for future homeowners to personalize. This approach not only enhances the overall aesthetic appeal but also makes it easier for buyers to envision themselves living in the space, increasing the likelihood of a successful sale.
Overcoming Insurance and Financing Challenges
Maximizing the resale value of your barndominium involves addressing insurance and financing challenges unique to this type of property. To overcome insurance challenges, explore specialized insurance providers familiar with barndominiums. These providers understand the intricacies of insuring such structures and can offer tailored solutions.
When it comes to financing, consider alternative options like personal loans or specialized lenders who've experience with barndominium construction. Highlight the durability and low maintenance aspects of barndominiums to reassure insurers and lenders of the property's long-term viability.
Emphasize the energy-efficient design and cost-effective construction of barndominiums to alleviate concerns and showcase the property's sustainability. Working with experienced real estate agents knowledgeable about barndominiums can also help navigate insurance and financing obstacles effectively, ensuring a smooth process.
Frequently Asked Questions
What Are the Cons of Living in a Barndominium?
Living in a barndominium presents challenges such as financing difficulties, limited resale appeal, noise and insulation issues, zoning obstacles, and potential resale value concerns. These factors can impact our living experience and investment potential.
It's crucial to address these downsides proactively to ensure we can overcome them and fully enjoy the unique lifestyle a barndominium offers. By understanding and tackling these cons, we can make the most of our living situation.
What I Wish I Knew Before Building a Barndominium?
Before building a barndominium, we wish we knew more about financing challenges, resale value concerns, zoning regulations, noise insulation, and market perceptions. These insights could have saved us time and money during the construction process.
It's crucial to consider these factors to make informed decisions when embarking on such a unique housing project. Engaging with these details beforehand can lead to a smoother building experience and a more comfortable living environment.
Why Not to Buy a Barndominium?
We find several reasons why not to buy a barndominium. Limited financing options, unique exterior style, potential resale limitations, customized features not aligning with buyer preferences, and zoning/building code challenges can all deter buyers.
These factors could impact future selling opportunities and make the buying process more complex. Considering these downsides is crucial when deciding on a barndominium purchase.
What Is the Life Expectancy of a Barndominium?
The life expectancy of a barndominium can range between 50-100 years. Factors impacting longevity include steel-frame construction, insulation quality, weatherproofing, and maintenance.
Climate, location, and construction materials also influence lifespan. Ensuring regular upkeep and addressing maintenance promptly can extend the life of a barndominium.
Proper care is essential for maximizing durability and longevity, offering a sense of security and stability for occupants.
Conclusion
In conclusion, living in a barndominium presents its challenges, but with some strategic planning and thoughtful considerations, these obstacles can be overcome.
By implementing space-saving storage solutions, effective maintenance strategies, and enhancing soundproofing, the unique living space can be transformed into a cozy and inviting home.
With a focus on optimizing resale value, navigating insurance and financing challenges, and staying informed on zoning regulations, living in a barndominium can be a rewarding and fulfilling experience.
- About the Author
- Latest Posts
Introducing Ron, the home decor aficionado at ByRetreat, whose passion for creating beautiful and inviting spaces is at the heart of his work. With his deep knowledge of home decor and his innate sense of style, Ron brings a wealth of expertise and a keen eye for detail to the ByRetreat team.
Ron’s love for home decor goes beyond aesthetics; he understands that our surroundings play a significant role in our overall well-being and productivity. With this in mind, Ron is dedicated to transforming remote workspaces into havens of comfort, functionality, and beauty.
Architecture Home Styles
Essential Materials Used in Tropical Design
Merging nature with design, essential materials in tropical design craft spaces that resonate with life and purpose.
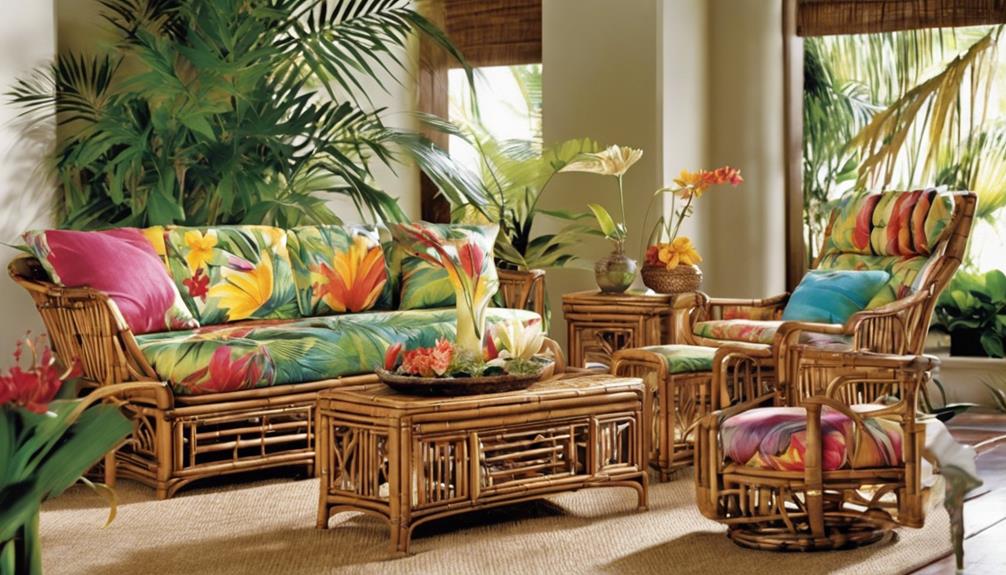
In the realm of tropical design, essential materials act as the building blocks, much like ingredients in a recipe that define the flavor. As we explore these foundational elements, we uncover a world where nature's bounty meets thoughtful design principles to create spaces that breathe with life.
From the whisper of bamboo to the strength of teak, each material holds a story waiting to unfold, offering not just aesthetics but a deeper connection to the environment. Let's journey together through the lush landscape of tropical design, where every material choice paints a picture of harmony and functionality.
Key Takeaways
- Incorporate wood, wicker, and rattan for warmth and charm in tropical design.
- Choose fabrics with bold colors and exotic patterns to create vibrant tropical decor.
- Utilize sustainable materials like teak and clay for eco-friendly tropical interiors.
- Enhance tactile experience with jute and cotton textures, perfect for hot and humid climates.
Natural Elements for Tropical Design
Incorporating natural elements such as wood, wicker, and rattan into tropical design instantly infuses warmth and charm into the space. These materials not only evoke a sense of the tropics but also bring a touch of nature indoors, creating a tranquil oasis in your living area. When designing tropical spaces, it's crucial to consider the local conditions, especially the tropical climate which often calls for materials that can withstand high humidity levels and ample sunlight.
One essential aspect of tropical design is the use of materials that allow for proper airflow and ventilation. Natural elements like wicker and rattan, commonly used in furniture and decor, promote air circulation, keeping spaces cool and comfortable. Additionally, incorporating these materials in windows and doors can help maximize natural light while maintaining a tropical aesthetic. By blending these natural elements seamlessly into the design, you can create inviting and refreshing tropical interiors that embrace the beauty of the outdoors.
Vibrant Fabrics in Tropical Decor

When seeking to infuse an extra touch of vibrancy and exotic allure into tropical design, vibrant fabrics play a key role in transforming spaces into colorful oases inspired by the lush beauty of nature.
Here are some key points to consider when incorporating vibrant fabrics into your tropical decor:
- Bold Colors: Vibrant fabrics in tropical decor often boast bold and vivid colors that mimic the vibrant hues found in tropical landscapes.
- Exotic Patterns: These fabrics feature exotic patterns inspired by nature, such as palm leaves, tropical flowers, and marine life designs, adding an element of whimsy and sophistication to the space.
- Lightweight and Breathable: Tropical fabrics are typically lightweight and breathable, making them ideal for creating a relaxed and airy atmosphere that reflects the tropical ambiance.
- Tropical Motifs: Common motifs found in tropical fabrics help evoke a sense of being surrounded by nature's beauty, instantly transporting you to a tranquil paradise filled with tropical vibes.
Sustainable Materials for Tropical Interiors
Utilizing sustainable materials in tropical interiors ensures a harmonious blend of eco-conscious design with the natural beauty of the lush surroundings. In tropical regions, where heat gain can be a challenge, incorporating passive design elements like natural materials and shading devices is crucial for promoting energy efficiency and enhancing thermal comfort.
Sustainable options such as treated tropical woods like teak and cedar not only resist moisture and decay but also add a touch of elegance to interiors. Clay roof tiles provide excellent heat resistance and natural insulation, while cellular concrete blocks offer durability and insulation properties suitable for tropical climates.
Introducing solar protective glass helps in reducing heat entry and UV rays, maintaining cooler indoor temperatures, and safeguarding furniture from sun damage. Sustainable flooring materials like bamboo not only contribute to eco-friendliness but also bring warmth to spaces.
Exotic Woods and Rattan in Design
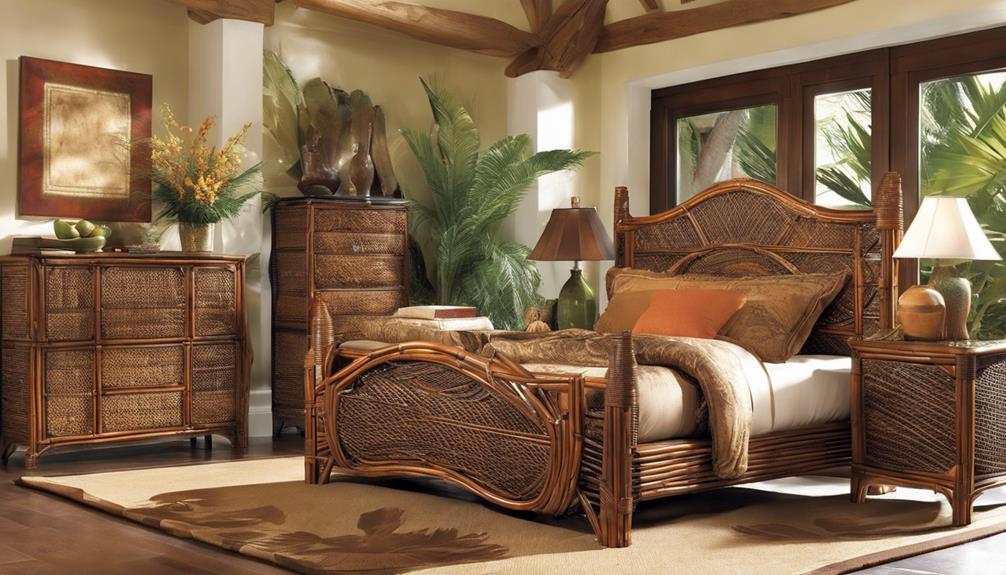
To capture the essence of tropical design, we immerse ourselves in the allure of exotic woods and the timeless charm of rattan, crafting spaces that breathe life and warmth into every corner. Here are four ways these materials enhance tropical design:
- Durability and Moisture Resistance: Exotic woods like teak, almond, and cedar are favored for their ability to withstand moisture, making them ideal for tropical environments.
- Texture and Warmth: Rattan, a natural material intricately woven into furniture and decor items, adds both texture and warmth to tropical spaces, creating a cozy atmosphere.
- Inviting Kitchen Design: These natural materials play a pivotal role in kitchen design, enhancing the tropical ambiance and fostering a cohesive look that invites you to linger and enjoy.
- Vibrant Atmosphere and Natural Elegance: Incorporating exotic woods and rattan elements infuses your space with a vibrant and lively atmosphere, reflecting the tropical style while adding a touch of natural elegance to your decor.
Incorporating Jute and Cotton Textures
Embracing the natural allure of tropical design, we seamlessly weave jute and cotton textures into our spaces, infusing them with a touch of organic warmth and sustainability. These suitable materials are perfect for designing and building a home in a tropical environment, especially considering the hot and humid climatic conditions often present in such areas. Jute and cotton textures not only add a cozy and inviting feel to interior spaces but also bring a sense of eco-friendliness to tropical homes.
| Advantages of Jute and Cotton Textures | Benefits for Tropical Design |
|---|---|
| Sustainable and eco-friendly choices | Create a natural ambiance |
| Enhance tactile experience | Soften the overall look |
| Provide warmth and comfort | Perfect for a cozy atmosphere |
| Blend seamlessly with tropical themes | Add organic warmth |
Incorporating these textures not only caters to the aesthetic appeal but also contributes to the functionality of a space, making it an essential aspect of tropical design.
Frequently Asked Questions
What Are the Materials Used in Tropical Design?
We use a variety of materials in tropical design to create structures that can withstand the elements.
Steel provides structural support, while concrete and cement blocks offer stability.
Stone adds a natural feel, and stucco is chosen for its durability in humid conditions.
Tiles are versatile, serving as flooring, walls, and roofs.
These materials combine to create aesthetically pleasing and resilient tropical designs.
What Are the Elements of Tropical Design?
We believe that the elements of tropical design are truly captivating. From the abundance of air and light to the use of natural materials like wood, each aspect contributes to a sense of warmth and relaxation.
High-pitched ceilings enhance air circulation, while white elements reflect light for a clean and fresh look. Ventilation, louvered windows, and classic cabinetry styles all play a vital role in creating a space that embodies the essence of the tropics.
What Is the Best Material for Tropical Houses?
For tropical houses, the best material must withstand moisture, insects, and heat. Treated tropical wood like teak and cedar offer excellent durability. Clay roof tiles provide heat resistance and natural insulation.
Cellular concrete blocks are lightweight and offer thermal insulation. Solar protective glass keeps interiors cool and protects furniture from sun damage. Steel, concrete, stone, stucco, and tiles are common choices for their durability.
Each material plays a crucial role in creating a comfortable tropical home.
What Design Principle Works Best for Tropical Countries?
When designing for tropical countries, we prioritize maximizing natural elements like light and airflow. We lean into innovative strategies that embrace the environment, ensuring our homes aren't just spaces but living, breathing entities.
Conclusion
As we bring together the natural elements, vibrant fabrics, sustainable materials, and exotic woods in our tropical design, we create a harmonious blend of beauty and functionality.
By incorporating jute and cotton textures, we add a touch of coziness and warmth to the space.
It's amazing how these essential materials effortlessly come together to create a tropical oasis that not only looks stunning but also feels incredibly inviting.
The magic truly lies in the perfect balance of nature and design.
- About the Author
- Latest Posts
Introducing Ron, the home decor aficionado at ByRetreat, whose passion for creating beautiful and inviting spaces is at the heart of his work. With his deep knowledge of home decor and his innate sense of style, Ron brings a wealth of expertise and a keen eye for detail to the ByRetreat team.
Ron’s love for home decor goes beyond aesthetics; he understands that our surroundings play a significant role in our overall well-being and productivity. With this in mind, Ron is dedicated to transforming remote workspaces into havens of comfort, functionality, and beauty.
Architecture Home Styles
Cheaper Ways to Build With Metal
Keen to uncover the hidden secrets of cost-effective metal construction?
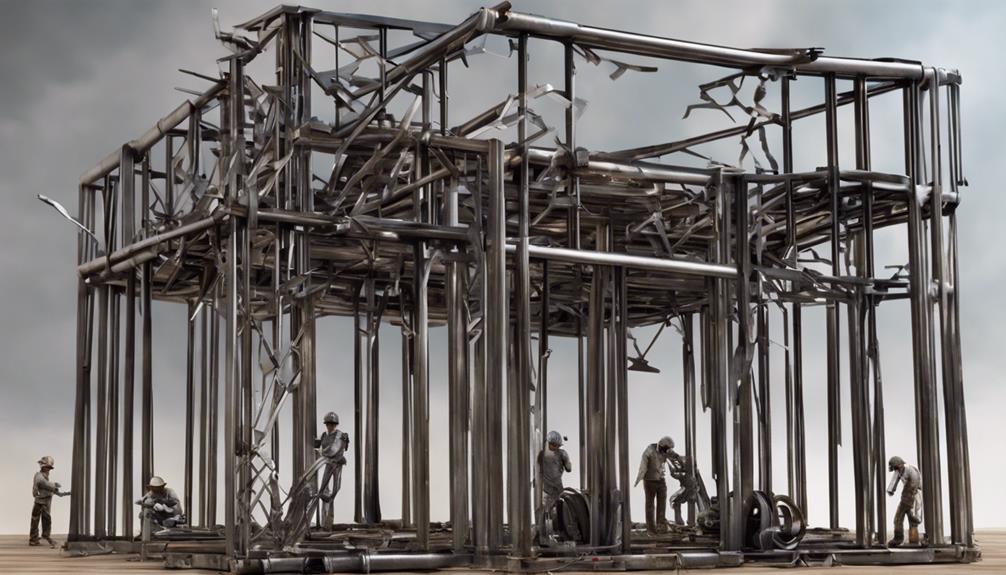
When it comes to constructing with metal, finding cost-effective methods is like uncovering hidden treasures in a vast expanse of land.
Exploring innovative approaches to leverage the strength and affordability of metal can lead to significant savings and efficient building processes.
By considering alternative framing techniques, utilizing direct buy advantages, and seeking project manager guidance, we can navigate the realm of cheaper metal construction with confidence.
Let's uncover the secrets to maximizing value and minimizing costs in the realm of metal building – it's a journey worth embarking on.
Key Takeaways
- Utilize pre-engineered steel buildings for cost-effective construction.
- Opt for basic box-shaped designs to save on materials and time.
- Consider prefabricated metal building kits for efficiency and affordability.
- Consult building experts for innovative design strategies within budget constraints.
Cost-Effective Metal Building Materials
When considering cost-effective metal building materials, it's crucial to assess the durability and longevity they offer to minimize the need for frequent replacements. Steel, a staple in the construction industry, stands out as a cost-effective option due to its high strength and durability, translating to long-term savings by reducing maintenance and replacement costs. Utilizing pre-engineered metal building solutions with steel can significantly save money on construction costs compared to traditional methods. The versatility of steel allows for innovative designs while ensuring structural integrity, making it a top choice for cost-conscious builders.
In addition to steel, aluminum is another metal building material that offers cost-effective advantages. Its lightweight nature not only reduces transportation costs but also simplifies installation processes, further contributing to overall project savings. When looking to save money on construction expenses, opting for metal panels, sheets, and components can be a budget-friendly choice. These materials provide flexibility in design options and customization, allowing for efficient construction without compromising quality or durability. Integrating recycled metal materials into building projects not only promotes sustainability but also helps lower costs, making eco-friendly construction a financially wise decision.
Efficient Metal Construction Techniques
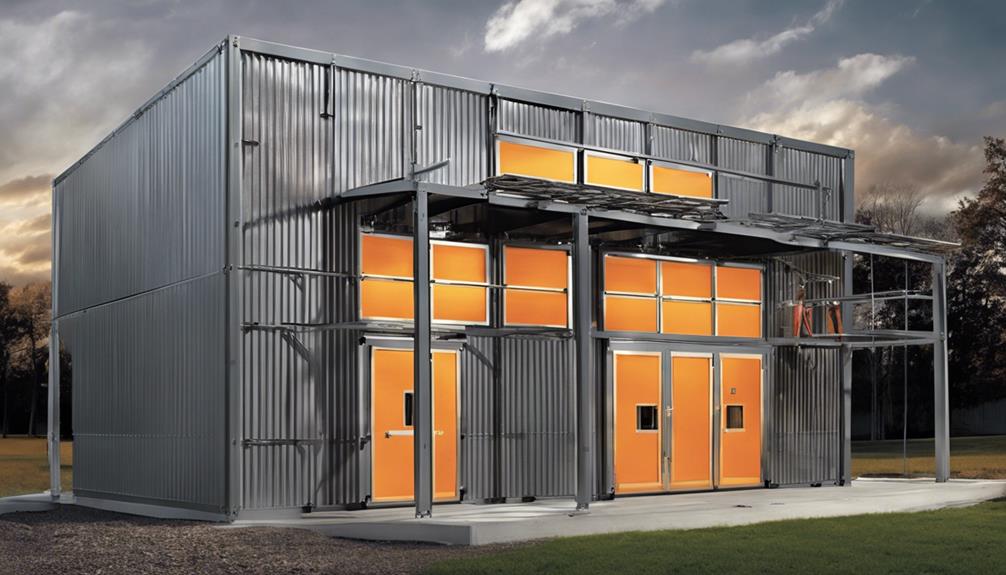
Utilizing advanced assembly methods in metal construction enhances efficiency and cost-effectiveness. Pre-engineered steel buildings offer a cost-effective option for construction projects by reducing labor costs and construction time. The efficient construction techniques associated with metal buildings provide significant advantages over traditional building methods. These techniques include precise fitting parts that require minimal alterations, self-erection capabilities, and the use of prefabricated panels that reduce material requirements. This streamlined approach not only saves on costs but also accelerates the construction process, making metal buildings a practical choice for those seeking both speed and affordability.
| Metal Buildings | Cost Savings | Construction Time | Labor Costs |
|---|---|---|---|
| Pre-engineered Steel | Efficient | Reduced | Lower |
Innovative Metal Building Design Strategies
To optimize cost savings in metal construction projects, exploring innovative design strategies can unlock opportunities for customization while maintaining budget constraints. When considering the design of RHINO steel buildings, it's crucial to keep cost savings at the forefront. Flexible design strategies, such as alternative framing dimensions and diverse design options, can lead to significant reductions in project expenses without compromising quality. Consulting with a building expert can provide valuable insights into cost-effective design possibilities that align with budgetary limitations.
Moreover, embracing design flexibility is key to achieving customization within the confines of project expenses. By being open to various design options and exploring creative solutions, builders can maximize the value of their metal construction projects. These innovative approaches not only enhance the aesthetic appeal of RHINO steel buildings but also contribute to overall cost savings. Therefore, integrating innovative design strategies into metal building projects is essential for achieving both functionality and affordability.
Budget-Friendly Metal Building Options
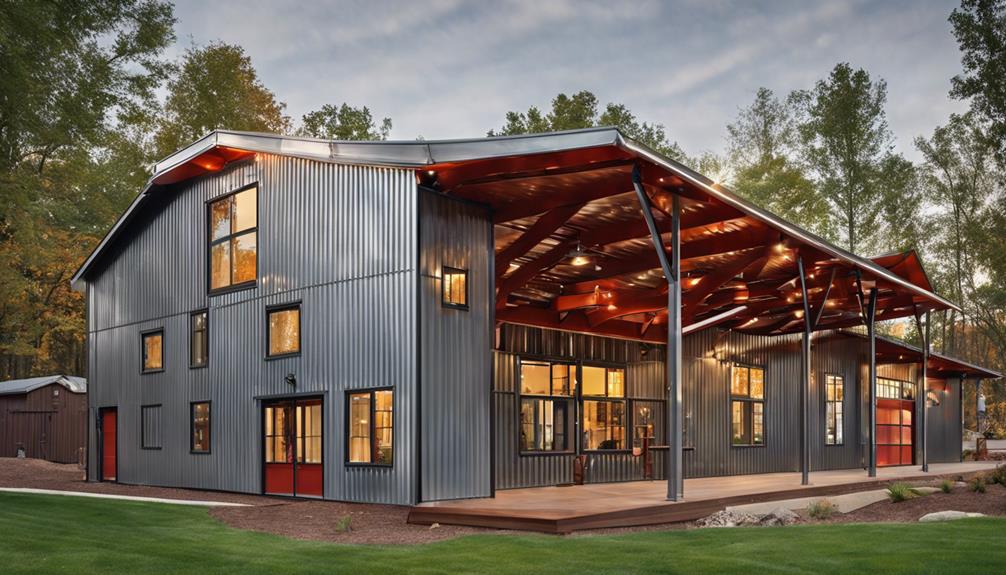
Considering cost-effective alternatives in metal construction, prefabricated metal building kits emerge as a practical solution for budget-friendly projects.
RHINO metal buildings, known for their quality pre-engineered metal, offer a cost-efficient option for those looking to save money. These metal building kits require less money due to their efficient use of materials, reducing overall construction costs.
Additionally, Prefab Steel structures boast lower installation costs compared to traditional building materials, contributing further to saving money on the project. By opting for metal construction, one can take advantage of the faster construction timelines, leading to savings on labor expenses.
Moreover, tax benefits, such as deductions for installation and construction costs, may be available for those investing in metal buildings.
Money-Saving Tips for Metal Construction
To minimize costs in metal construction projects, prioritizing straightforward box-shaped designs offers significant savings on steel usage and construction time. Opting for basic box shapes, such as square or rectangular layouts, can be more budget-friendly compared to intricate designs.
Prefabricated metal building kits, like the RHINO Metal Building system, provide efficiency and cost savings due to their ready-to-assemble nature. By focusing on simplicity in design, it's possible to achieve faster completion and lower overall expenses in metal building projects.
When evaluating additional features and upgrades, it's essential to consider budget constraints to control steel building costs effectively. Adding value to the project can be achieved not only through design but also through strategic decisions in the construction process.
To erect the building while keeping Metal Structures for Less in mind, sticking to a straightforward approach can result in a successful project that meets both budgetary and timeline requirements.
Frequently Asked Questions
Is It Cheaper to Build With Metal?
Yes, building with metal is often cheaper. Metal structures benefit from reduced material costs, quicker construction times, and lower labor expenses. They require fewer materials than traditional building methods, resulting in cost savings.
Additionally, metal buildings offer energy efficiency, leading to reduced utility bills over time. Tax benefits may also be available, further enhancing cost-effectiveness. With lower maintenance costs, metal construction proves to be a long-term affordable solution.
How Can I Save Money on a Metal Building?
To save money on a metal building, we focus on strategic purchasing during favorable steel price periods and direct buying from manufacturers. By utilizing flexible design approaches, we ensure cost-effectiveness without compromising quality.
Leveraging supplier support for project management aids in efficient cost control. Opting for self-erection of the structure minimizes labor expenses and speeds up construction.
These methods optimize budget allocation while achieving high-value metal building solutions.
What Is the Cheapest Foundation for a Metal Building?
For the cheapest foundation for a metal building, consider options like concrete slabs, concrete piers, gravel or crushed stone, treated wood skids, or frost-protected shallow foundations (FPSF) in milder frost regions. These choices offer affordability and stability, catering to various needs and budgets.
Is It Cheaper to Build With Steel Than Wood?
It's generally cheaper to build with steel rather than wood. Steel's lower material costs, faster construction times, and reduced labor expenses make it a cost-effective choice.
In fact, steel buildings can offer long-term savings due to lower maintenance and higher durability compared to wood. When considering factors like insurance premiums, energy efficiency, and sustainability, steel emerges as a more economical option for construction projects over the lifespan of the structure.
Conclusion
In conclusion, utilizing cost-effective steel prices and flexible design strategies can significantly reduce the cost of metal construction projects.
Did you know that by purchasing directly from a manufacturer, you can save up to 30% on material costs?
This statistic highlights the potential savings that can be achieved through smart decision-making and efficient project management in metal building construction.
- About the Author
- Latest Posts
Introducing Ron, the home decor aficionado at ByRetreat, whose passion for creating beautiful and inviting spaces is at the heart of his work. With his deep knowledge of home decor and his innate sense of style, Ron brings a wealth of expertise and a keen eye for detail to the ByRetreat team.
Ron’s love for home decor goes beyond aesthetics; he understands that our surroundings play a significant role in our overall well-being and productivity. With this in mind, Ron is dedicated to transforming remote workspaces into havens of comfort, functionality, and beauty.
Architecture Home Styles
How Do You Modernize Your Mountain House?
Savor the fusion of tradition and innovation as you embark on transforming your mountain house into a modern sanctuary.
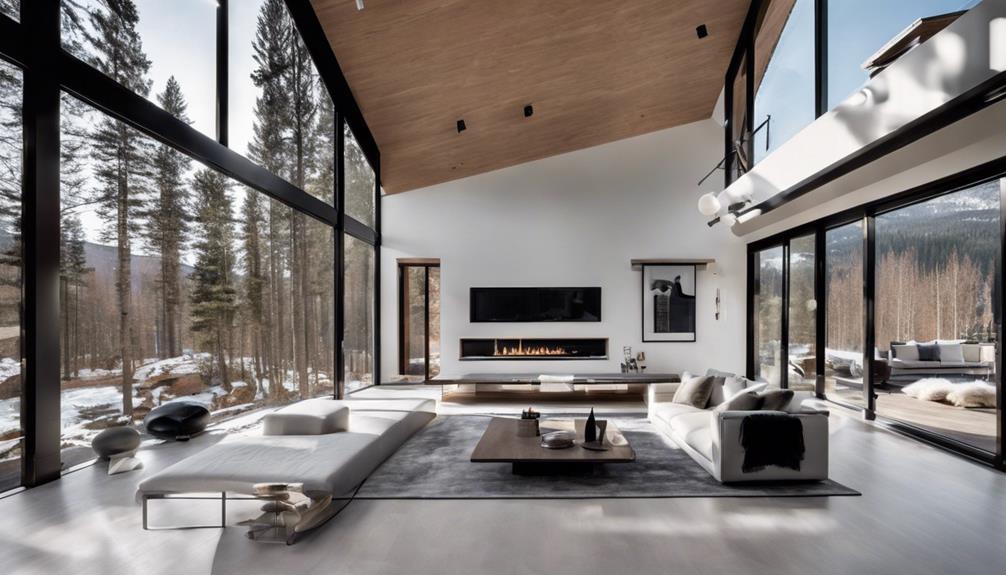
Have you ever pondered on the idea that modernizing your mountain house could be the key to unlocking its full potential?
There's a subtle art to balancing traditional charm with contemporary flair when it comes to revamping your alpine abode. From selecting the perfect fusion of materials to embracing smart home technology, each decision plays a vital role in shaping the ambiance of your mountain retreat.
But where do you begin on this journey of transformation? Let's explore some essential steps that can turn your mountain house into a modern sanctuary.
Key Takeaways
- Blend modern and rustic elements for a unique atmosphere.
- Update interior with lighter colors and trendy accents.
- Incorporate smart home tech for convenience and style.
- Enhance outdoor areas with cozy features and natural materials.
Assessing Your Current Space
As we step into our mountain retreat, the character of the space envelops us, inviting a closer look at its layout and design. The blend of modern and rustic elements in our mountain house creates a unique atmosphere that resonates with our desire for liberation. Natural light floods through the large windows, illuminating the design elements carefully incorporated to enhance the modern mountain home design.
The strategic placement of windows not only offers breathtaking views of the surrounding landscape but also ensures that the interiors are bathed in sunlight throughout the day. The fusion of sleek, modern design with cozy, rustic elements creates a harmonious balance that speaks to the essence of our lifestyle. Every corner of our mountain house tells a story of thoughtful curation, where modernity meets the rugged beauty of nature.
In assessing our current space, we acknowledge the need to maintain the integrity of the existing design while infusing it with contemporary updates that align with our vision of a modern mountain retreat.
Updating Interior Design Elements
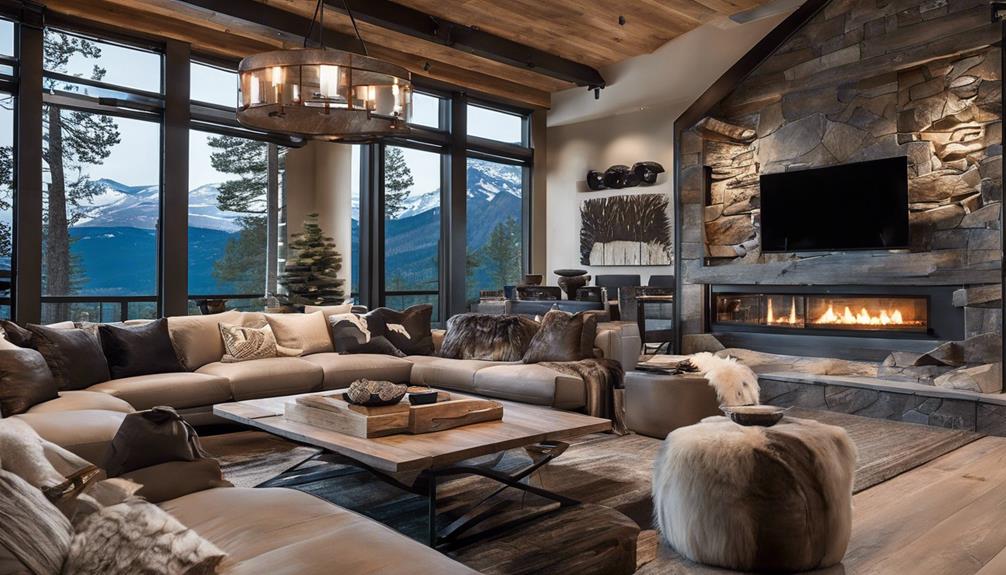
Elevate the ambiance of your mountain retreat by infusing a fresh and modern look through updated interior design elements.
Start by transitioning from darker, warmer colors to lighter tones for a rejuvenated feel. Consider refreshing walls and dark wood cabinets with a trendy paint color like Sherwin Williams – Incredible White SW7028.
To enhance the space further, introduce lighter and brighter rugs, layering older rugs for a striking contrast, and hang them against white walls for a new aesthetic appeal. Modernize your light fixtures by opting for sleeker options that illuminate your space elegantly. Upcycle existing fixtures or treat them as design jewelry for a transformative effect.
Personalize your space with carefully curated accessories, consolidate your favorite items, and consider painting quality furniture pieces for a fresh statement look. Embrace the beauty of natural materials to bring a touch of the mountain surroundings into your house's design.
Incorporating Smart Home Technology
Enhance the functionality and elegance of your mountain retreat by seamlessly integrating cutting-edge smart home technology into your living space. Here are some modern design ideas to incorporate smart home technology into your mountain home:
- Natural Harmony: Choose smart home devices that blend seamlessly with the natural surroundings of your mountain home. Opt for earthy tones and wooden finishes to maintain a connection to the outdoors while enjoying the convenience of modern technology.
- Color Scheme Integration: Ensure that the smart home devices you select complement the existing color scheme of your interior design. Coordinating the colors will create a cohesive and visually appealing space that feels both modern and in harmony with the mountain environment.
- Innovative Functionality: Explore smart home technologies that not only elevate the modern appeal of your mountain home but also offer innovative functionality. Automated lighting, smart thermostats, and voice-controlled assistants can enhance convenience, energy efficiency, and security in your mountain retreat.
Enhancing Outdoor Living Areas
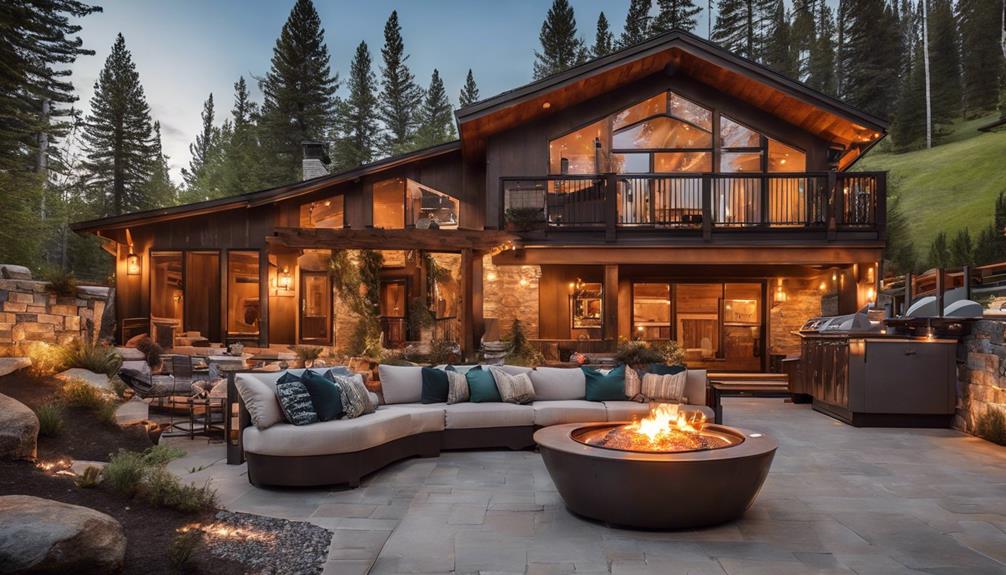
Nestled among the majestic mountains, our outdoor living areas beckon with the promise of serene relaxation and vibrant entertainment options. To enhance our connection with the natural surroundings, we incorporate a harmonious color palette that complements the breathtaking views. Utilizing elements like wood and stone, we create a seamless blend between the mountain house and its environment. Glass doors not only invite natural light but also offer unobstructed views of the picturesque landscape.
Outdoor fire pits dotting the landscape provide cozy gathering spots, perfect for enjoying starlit evenings. Hot tubs offer a luxurious retreat, while seating areas encourage social gatherings amidst the beauty of nature. Landscaped gardens and patios add charm and invite moments of relaxation. Consider adding outdoor showers for a refreshing touch that connects you with the earth.
With plunge pools and multiple seating areas, we craft outdoor oases that maintain a modern aesthetic while embracing the tranquility of the mountains. Enhancing our outdoor living areas ensures that every moment spent outside is a celebration of nature's beauty.
Maximizing Natural Light
To infuse our mountain house with a radiant glow and a seamless connection to the surrounding landscape, we strategically incorporate floor-to-ceiling windows that flood the space with natural light. Here are three ways we maximize natural light in our modern-rustic mountain retreat:
- Choose Large Windows: Opt for expansive windows with minimal grid patterns to allow abundant natural light to pour in, creating a bright and airy atmosphere that blurs the line between indoor and outdoor spaces.
- Strategic Window Placement: Position windows strategically to capture sunlight throughout the day, enhancing the warmth and vibrancy of the interior while providing stunning views of the surrounding nature.
- Folding Glass Doors: Consider installing folding glass doors that open up completely to seamlessly merge the interior living areas with the outdoors, inviting nature inside and expanding your living space.
Frequently Asked Questions
What Is Mountain Modern Style?
Mountain modern style is a fusion of rustic charm and contemporary design. It marries natural elements like wood, stone, fur, and leather with clean lines and open spaces. Neutral colors and abundant natural light characterize this aesthetic, creating a harmonious atmosphere.
Rugged textures are juxtaposed with sleek finishes for a sophisticated look. High-quality materials, neutral palettes, and expansive windows define mountain modern design, offering a seamless indoor-outdoor connection.
What Color Should I Paint My Mountain House?
When considering the color to paint our mountain house, we aim for a modern touch. Deep, almost-black shades can bring a sense of sophistication and elegance to the exterior. Moody monochromatic schemes add depth. Sampling paint colors on our house ensures the perfect choice.
Incorporating wood elements like siding and garage doors can infuse warmth and visual appeal. Sherwin Williams' Incredible White SW7028 offers a fresh, modern option for our mountain abode.
How to Decorate a Mountain House?
When decorating a mountain house, the focus is on blending rustic charm with modern elegance. Natural materials like wood, stone, and glass play a key role. Large windows are used to bring the outdoors in and create a seamless flow.
Choosing a color scheme of neutrals and earth tones enhances the mountain aesthetic. Adding touches like wood elements, rooftop decks, and wall lanterns elevates the design while still honoring the natural surroundings.
What Are the Characteristics of a Mountain Style House?
We believe mountain style houses are a harmonious blend of rustic charm and modern elegance. Sloped roofs, natural materials, and large windows define their character. Earthy hues and diverse textures create a cozy, inviting atmosphere.
Each element works together like a symphony, painting a picture of tranquility and warmth. Mountain houses truly embody the perfect balance between nature and contemporary design.
Conclusion
In the end, as we strive to modernize our mountain house, we find ourselves embracing the timeless charm of rustic elements combined with sleek modern design.
It's a delicate dance between past and present, tradition and innovation.
As we update our space, we discover that the true beauty lies in the fusion of old and new, creating a harmonious blend of styles that captures the essence of mountain living in a refreshingly unexpected way.
- About the Author
- Latest Posts
Introducing Ron, the home decor aficionado at ByRetreat, whose passion for creating beautiful and inviting spaces is at the heart of his work. With his deep knowledge of home decor and his innate sense of style, Ron brings a wealth of expertise and a keen eye for detail to the ByRetreat team.
Ron’s love for home decor goes beyond aesthetics; he understands that our surroundings play a significant role in our overall well-being and productivity. With this in mind, Ron is dedicated to transforming remote workspaces into havens of comfort, functionality, and beauty.
-

 Vetted6 days ago
Vetted6 days ago15 Best Printers of 2024: Top Picks and Expert Reviews
-
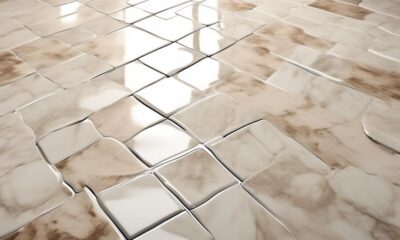
 Vetted1 week ago
Vetted1 week ago15 Best Tile Sealers for Long-Lasting Protection and Shine
-
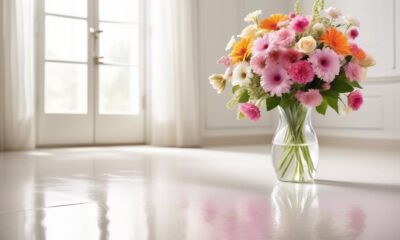
 Vetted2 weeks ago
Vetted2 weeks ago15 Best Smelling Floor Cleaners That Will Leave Your Home Fresh and Inviting
-

 Vetted1 week ago
Vetted1 week ago14 Best Power Scrubbers for Showers That Will Transform Your Cleaning Routine
-
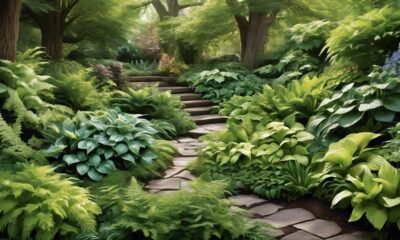
 Vetted3 days ago
Vetted3 days ago15 Best Evergreen Plants for Shade Gardens: A Complete Guide
-
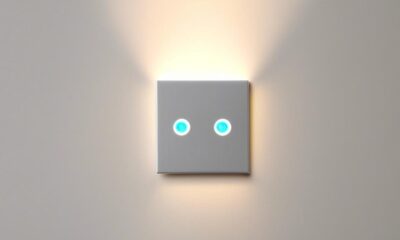
 Vetted3 days ago
Vetted3 days ago15 Best LED Dimmer Switches With No Flicker: Ultimate Guide for a Flicker-Free Lighting Experience
-

 Mardi Gras Decoration5 days ago
Mardi Gras Decoration5 days agoWhat Do the Symbols of Mardi Gras Mean?
-

 Appliances1 week ago
Appliances1 week ago5 Best Energy-Efficient Stainless Steel Fridges 2023




