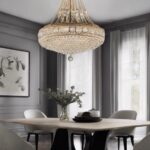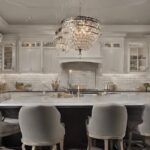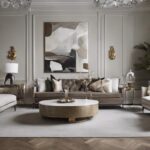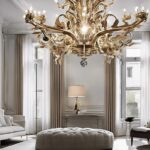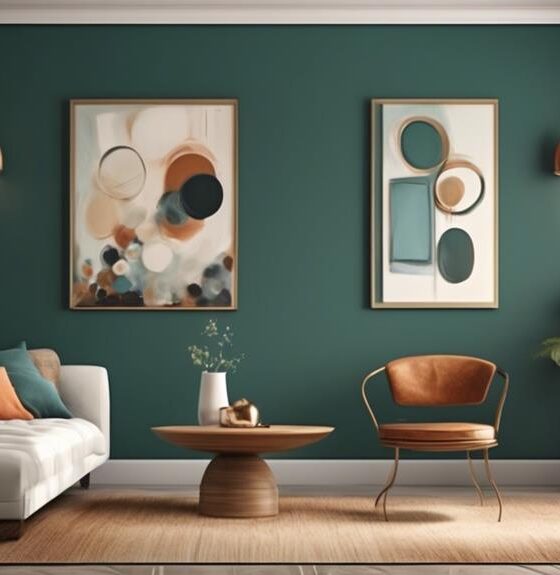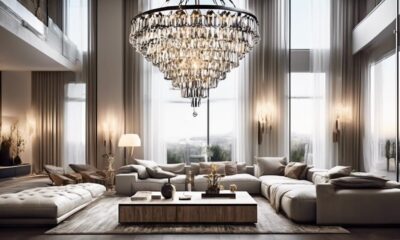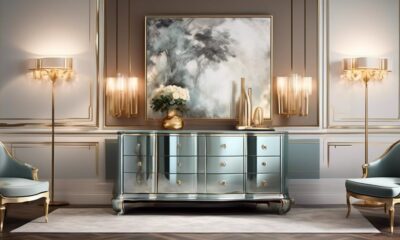Architecture Home Styles
What Defines the Differences Between Classic and Modern Design?
Navigate through the contrasting realms of classic and modern design to uncover the essence that defines their differences – a journey of aesthetics and philosophies awaits.
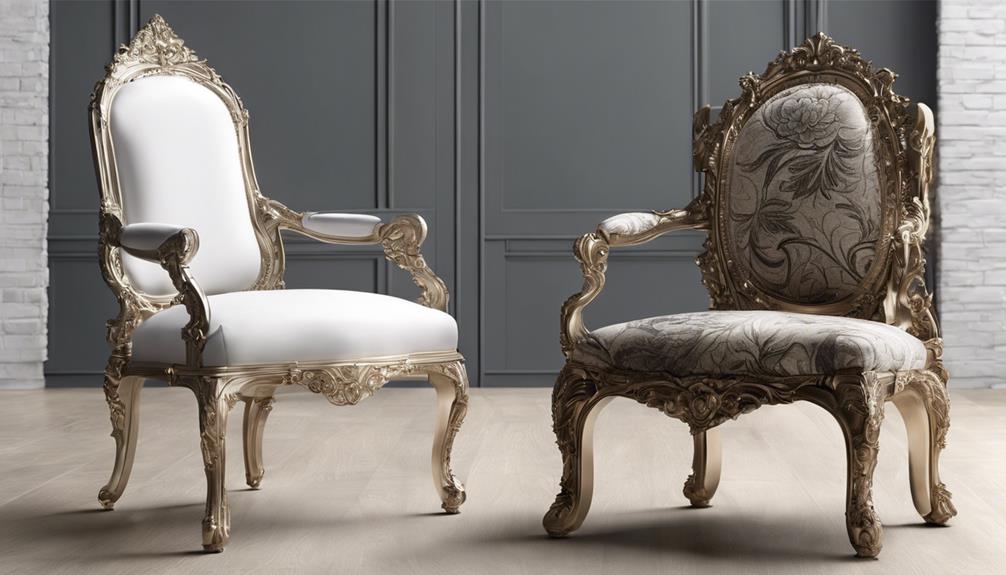
When exploring the distinctions between classic and modern design, we find ourselves navigating through a realm of contrasting aesthetics that have shaped our surroundings in unique ways. Classic design draws on tradition and elegance, while modern design embraces innovation and minimalism.
What truly sets them apart lies in their approach to form, function, and the underlying philosophy that dictates every detail. Join us as we unravel the intricacies of these design philosophies and uncover the essence that defines their differences, shedding light on the evolution of styles that continue to influence our living spaces.
Key Takeaways
- Classic design embodies opulence and tradition, while modern design focuses on simplicity and functionality.
- Classic design draws inspiration from 18th and 19th-century European architecture, while modern design is influenced by Bauhaus and Scandinavian styles.
- Classic design features richness, warmth, and vibrancy, while modern design emphasizes clean lines, neutrality, and minimalism.
- Blending classic and modern styles creates harmonious spaces by integrating traditional aesthetics with contemporary features.
Historical Roots of Classic Design
The historical roots of classic design can be traced back to the opulent and refined decor styles of 18th and 19th-century European architecture, embodying a blend of elegance and comfort. Classic design, as a style, draws inspiration from historical architectural movements such as Baroque and Gothic, reflecting a rich tradition of craftsmanship and artistry. This design approach appeals to aficionados of antiques, classic art, symmetry, and historical elements, creating a sense of timelessness and sophistication. What distinguishes classic design from other styles is its ability to transcend eras by incorporating modern elements, resulting in a unique and harmonious living experience that seamlessly blends the old with the new.
Within classic design, core themes such as symmetry, vibrancy, rich textiles, and a welcoming atmosphere prevail, creating spaces that exude a sense of grandeur and sophistication. By combining traditional elements with modern sensibilities, classic design continues to evolve, offering a timeless aesthetic that caters to those seeking a balance between historical charm and contemporary living.
Characteristics of Classic Design
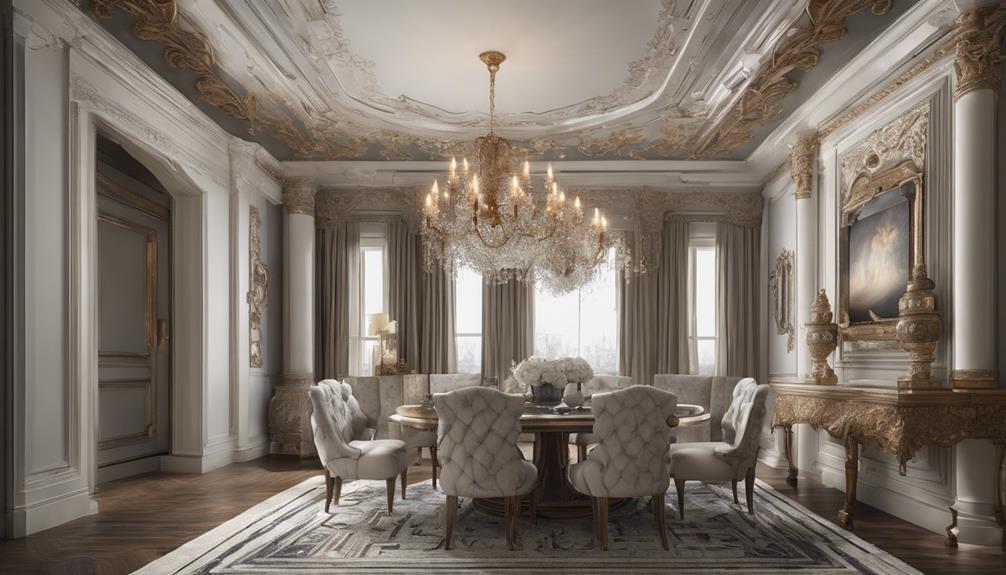
Portraying a harmonious blend of historical elegance and modern sensibilities, classic design embodies a timeless sophistication that transcends eras. Classic design, often referred to as 'Modern Classic,' draws inspiration from 18th and 19th-century European décor, characterized by its emphasis on elegance and comfort. This style appeals to individuals who appreciate antiques, classic art, symmetry, and history, creating a welcoming and familiar ambiance within living spaces.
Incorporating neutral colors, classic design integrates modern elements to offer a unique living experience while maintaining a focus on warmth, richness, and vibrancy. Symmetry, rich textiles, and the showcasing of extraordinary art pieces with captivating stories are core themes within classic design.
Unlike being confined to a specific era, classic design transcends time by drawing from tradition, making it appealing to individuals of all ages with its timeless sophistication. This style encapsulates a sense of refinement and grace, making it a popular choice for those seeking a harmonious balance between the past and the present.
Evolution of Modern Design
Drawing upon the roots of classic design, the evolution of modern design in the early 20th century marked a significant departure from traditional styles, emphasizing simplicity, functionality, and minimalism as core principles. Influenced by movements like Bauhaus and Scandinavian design, modern design took shape with clean lines, geometric shapes, and the use of industrial materials. As modern design continued to evolve, there was a noticeable shift towards open floor plans, the integration of natural light, and the incorporation of technology and innovation into living spaces.
Post-war modernism in the mid-20th century brought about an emphasis on practicality, affordability, and mass production. This era saw the rise of mid-century modern aesthetics, characterized by sleek lines, organic curves, and a focus on simplicity.
Fast forward to contemporary modern design, and we witness a further evolution embracing sustainable practices, eco-friendly materials, and a seamless integration of indoor and outdoor living spaces. The contemporary modern design ethos continues to push boundaries, marrying functionality with aesthetic appeal in innovative ways.
Key Elements of Modern Design
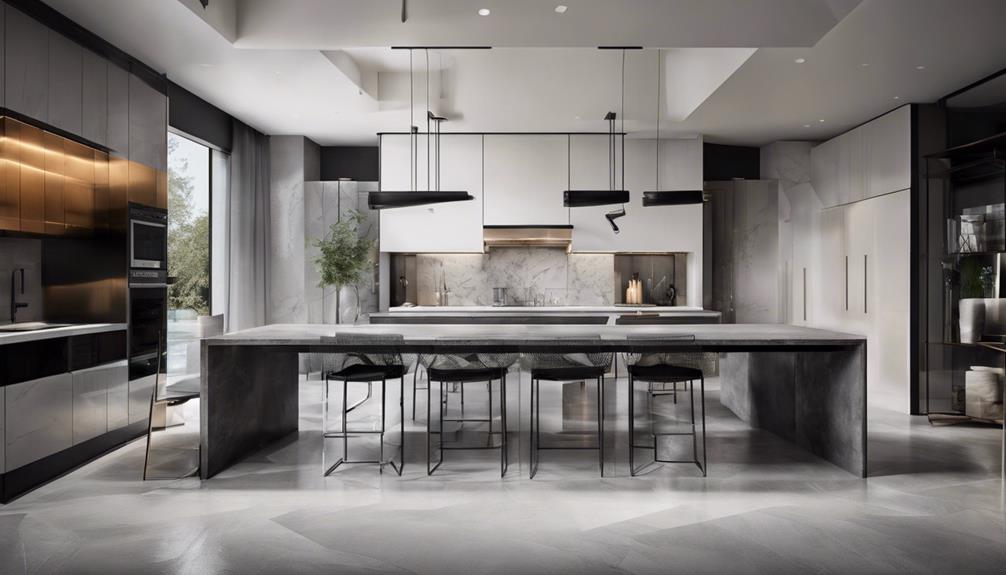
Emphasizing clean lines, simplicity, and a neutral color palette, modern design incorporates key elements that contribute to its distinctive aesthetic appeal and functionality.
In modern interior design, the color palette is often subdued, featuring shades like white, beige, gray, and black to create a sense of calm and sophistication. Modern furniture plays a crucial role in achieving this look, with pieces characterized by sleek lines, geometric shapes, and a focus on functionality. Materials such as wood and plastic are commonly used to add a contemporary touch to the interior space.
Additionally, modern design often incorporates minimalistic artwork and decor to maintain an uncluttered environment. Big window panes are favored to invite natural light into the space, enhancing the overall ambiance. Open floor plans and strong, defined lines are also prevalent features in modern interior design, emphasizing a sense of spaciousness and organization.
Influenced by German and Scandinavian styles, modern design blends practicality with natural elements to create a clean and visually appealing aesthetic.
Blending Classic and Modern Styles
To synthesize classic and modern design elements effectively, one must carefully balance traditional aesthetics with contemporary features. Blending classic and modern styles involves the strategic integration of traditional design elements with sleek lines, traditional furniture, neutral colors accented by pops of color, and simple patterns. Influential designers such as Studio McGee and influencers like Chris Loves Julia have popularized this approach, showcasing how vintage furniture and decor can be seamlessly incorporated to achieve a unique and balanced aesthetic.
Interior designers often opt for a 3/4 to 1/4 ratio of modern to traditional furniture when blending classic and modern styles. This ratio helps strike a harmonious balance between the two design aesthetics, ensuring that neither the classic nor the modern elements overpower the space. By skillfully combining elements from both the classic and modern styles, interior designers can create spaces that are both timeless and contemporary, appealing to individuals who appreciate the fusion of tradition and innovation in interior design.
Frequently Asked Questions
What Is the Difference Between Modern and Traditional Design?
When comparing modern and traditional design, we observe distinct contrasts. Modern design emphasizes simplicity and functionality, employing clean lines and neutral tones.
In contrast, traditional design showcases ornate details, rich colors, and intricate patterns. These differences extend to furniture choices, with modern design favoring minimalistic pieces while traditional design incorporates classic furniture elements.
Understanding these disparities helps us appreciate the unique characteristics of each design style.
What Is the Difference Between Modern and Classic House Design?
When comparing modern and classic house designs, we notice distinct contrasts in style, function, and aesthetic appeal.
Modern design embraces minimalism, clean lines, and functionality, fostering a sense of simplicity and spaciousness. In contrast, classic design exudes elegance through rich tones, traditional furniture, and intricate details, evoking a sense of timelessness and sophistication.
These differences cater to personal preferences, with modern design embodying trendiness and classic design embodying tradition and comfort.
What Is the Difference Between Classical and Contemporary Design?
When comparing classical and contemporary design, one can observe a stark contrast in styles and aesthetics. Classical design exudes elegance through rich tones, intricate textures, and ornate decorative elements such as crystal chandeliers.
In contrast, contemporary design embraces minimalism with clean lines, neutral colors, and a focus on functionality. The differences are evident in the use of materials, color palettes, and overall design philosophy, showcasing the evolution of design trends over time.
What Is the Difference Between Classic and Traditional Design?
When comparing classic and traditional design, we notice distinctions in their origins and stylistic elements. Classic design draws from 18th and 19th-century European décor, emphasizing elegance and symmetry.
In contrast, traditional design encompasses a broader range of styles from various historical periods, incorporating more ornate details and decorative elements.
Understanding these differences helps us appreciate the unique characteristics and influences that shape each design style.
Conclusion
In conclusion, the differences between classic and modern design can be likened to the contrast between a vintage library filled with ornate furniture and a sleek, futuristic art gallery.
While classic design exudes elegance and tradition with its timeless materials and intricate details, modern design embraces simplicity and functionality with its clean lines and minimalist approach.
By understanding and blending elements from both styles, one can create a harmonious and unique aesthetic that transcends time.
- About the Author
- Latest Posts
Introducing Ron, the home decor aficionado at ByRetreat, whose passion for creating beautiful and inviting spaces is at the heart of his work. With his deep knowledge of home decor and his innate sense of style, Ron brings a wealth of expertise and a keen eye for detail to the ByRetreat team.
Ron’s love for home decor goes beyond aesthetics; he understands that our surroundings play a significant role in our overall well-being and productivity. With this in mind, Ron is dedicated to transforming remote workspaces into havens of comfort, functionality, and beauty.
Architecture Home Styles
How Houses Are Built Out of Sustainable Materials in Europe
Intriguing sustainable construction techniques in Europe promise a greener future for housing – discover the innovative approaches shaping eco-friendly homes.

As we lay the foundation for discussing how houses are constructed with sustainable materials in Europe, it's fascinating to see how the building blocks of our homes are evolving to embrace environmentally conscious practices.
From the intriguing use of bioclimatic design principles to the incorporation of locally sourced timber and recycled steel, the landscape of sustainable construction is evolving.
Stay tuned as we unravel the innovative techniques and benefits that pave the way for a greener and more efficient future in European housing construction.
Key Takeaways
- Recycled steel, timber, and natural insulation materials are key in European sustainable housing.
- Advanced construction techniques like 3D printing optimize material use and reduce energy consumption.
- European housing projects prioritize energy efficiency, renewable energy sources, and innovative design.
- Eco-friendly materials reduce carbon footprint, improve energy efficiency, and enhance indoor air quality.
Sustainable Building Materials in Europe
In Europe, the construction industry prioritizes utilizing a diverse range of sustainable materials, including recycled steel, timber, bamboo, natural insulation materials, and low-E glass, to enhance the eco-efficiency of building projects. These sustainable materials play a crucial role in reducing carbon emissions and increasing energy efficiency in buildings across Europe.
Recycled steel is commonly used in structural elements, offering strength and durability while minimizing environmental impact. Timber and bamboo are favored for their renewable properties, contributing to the overall sustainability of construction projects.
Moreover, natural insulation materials help improve energy efficiency by reducing heat loss and maintaining comfortable indoor temperatures. Low-E glass windows are instrumental in enhancing natural lighting while minimizing heat transfer, thus decreasing the need for artificial lighting and heating, ultimately reducing energy consumption.
Eco-Friendly Construction Techniques
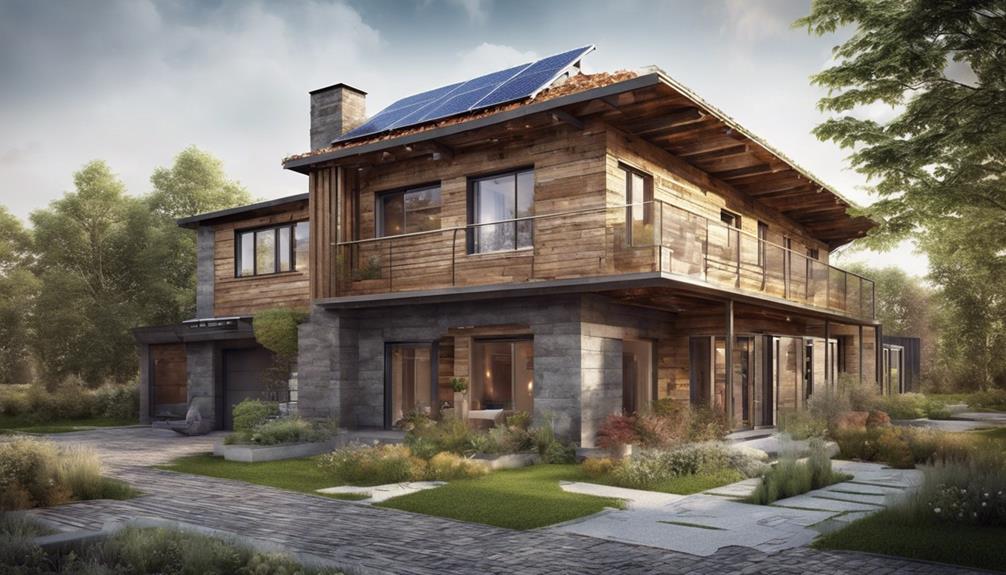
Implementing advanced 3D printing technology revolutionizes the efficiency of constructing eco-friendly buildings in Europe. This innovative approach enhances sustainability by optimizing the use of building materials and reducing energy consumption for heating and cooling.
To achieve eco-friendliness in construction practices, European builders are implementing the following techniques:
- Utilizing sustainable materials such as recycled steel, timber, bamboo, and natural insulation materials.
- Adopting circular molding techniques and incorporating recycled materials to minimize waste.
- Designing buildings with stone and wood due to their excellent insulation properties and sustainable sourcing.
- Integrating green building designs tailored to local weather conditions to enhance energy efficiency and reduce environmental impact.
Innovative Sustainable Housing Practices
Maximizing sustainability through cutting-edge architectural designs, European housing projects are pioneering innovative solutions for eco-friendly living. Sustainable building practices in Europe focus on enhancing energy performance and reducing carbon emissions.
Projects like the Sunflower House in Italy prioritize natural light and ventilation to minimize energy consumption. Vertical forests in Milan integrate greenery into residential towers, promoting green energy and urban sustainability.
Dutch housing organizations invest in energy efficiency measures and solar panels, contributing to the construction sector's shift towards renewable energy sources. The Bo01 project in Sweden stands out for its 100% reliance on renewable energy, setting a high standard for sustainable living.
Additionally, Grenoble in France showcases low-consumption buildings powered by solar thermal energy, highlighting the importance of eco-friendly construction techniques. These initiatives underscore the significant role of energy efficiency and green buildings in creating a more sustainable future for housing across Europe.
Benefits of Using Eco-Friendly Materials
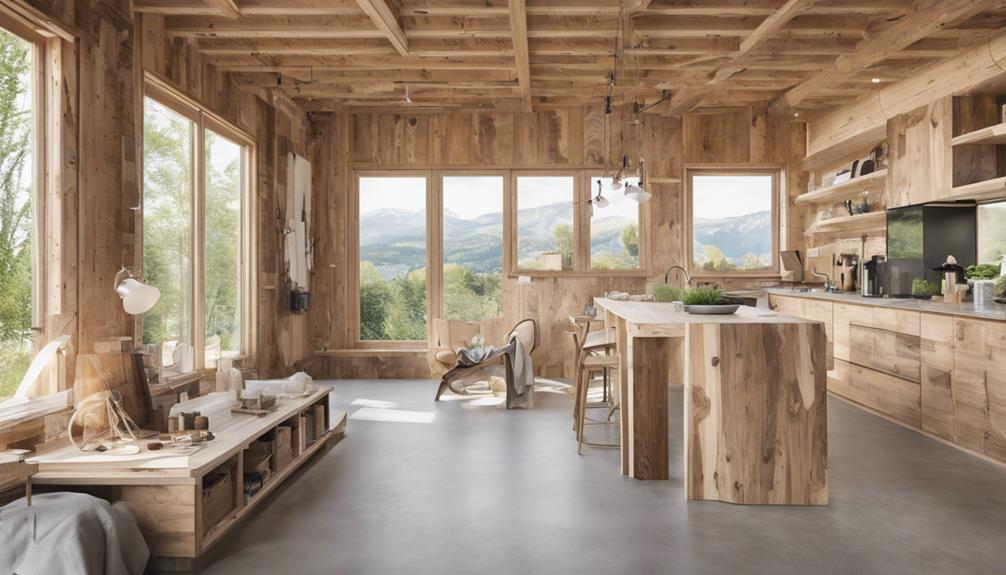
Utilizing eco-friendly materials in construction optimizes sustainability by reducing carbon footprint and enhancing energy efficiency. When incorporating sustainable materials in building projects, several benefits arise, aligning with the European Union's emphasis on eco-friendly construction:
- Reduced Carbon Emissions: Eco-friendly materials lead to lower carbon emissions during production and use, contributing to a greener environment.
- Improved Energy Efficiency: Sustainable materials promote low energy consumption, aiding in energy efficiency and reducing overall operational costs.
- Enhanced Indoor Air Quality: By using natural and non-toxic building materials, indoor air quality is improved, creating healthier living spaces for occupants.
- Renewable Energy Generation: Building with sustainable materials paves the way for integrating renewable energy sources, enabling on-site energy generation and further reducing environmental impact.
These advantages not only benefit the environment but also result in cost savings and healthier living environments, making eco-friendly construction a compelling choice for modern builders and homeowners alike.
Future Trends in Sustainable Construction
In the realm of sustainable construction, the future is shaped by a dynamic interplay of innovative green building products and a growing market demand for eco-conscious living spaces. As we move towards climate-neutral urban areas, the emphasis is on reducing carbon emissions and enhancing energy efficiency in building practices. Stricter regulations are pushing the industry towards sustainable materials and construction techniques to mitigate greenhouse gas emissions. One innovative material gaining traction is Cross-Laminated Timber (CLT), known for its strength, sustainability, and aesthetic appeal. The market growth for green buildings is not just a trend but a necessity in our quest for a more sustainable future. Transition pathways towards climate-neutral construction ecosystems are being paved by sustainable construction researchers who play a crucial role in driving eco-friendly practices forward. Embracing these future trends will not only shape the buildings we inhabit but also pave the way for a more environmentally conscious construction industry.
| Future Trends in Sustainable Construction | |
|---|---|
| Innovation in Green Building Products | Growing Market Demand for Eco-Conscious Spaces |
| Stricter Regulations Favoring Sustainable Practices | Transition Pathways for Climate-Neutral Construction Ecosystems |
| Emphasis on Reducing Carbon Emissions | Utilization of Cross-Laminated Timber for Sustainable Building |
| Market Growth for Green Buildings | Vital Role of Sustainable Construction Researchers |
Frequently Asked Questions
What Is a Sustainable Material to Make a House Out Of?
When considering sustainable materials for building a house, we look for options that are eco-friendly, durable, and have low environmental impact.
Recycled steel, timber, bamboo, and natural insulation materials are among the top choices. These materials not only reduce the carbon footprint of construction but also promote energy efficiency, with features like low-E glass aiding in energy conservation.
Utilizing sustainable materials leads to increased property value and healthier living spaces for occupants.
What Is the European Framework for Sustainable Buildings?
In Europe, the framework for sustainable buildings sets ambitious energy targets by 2030 and aims for a 90% reduction in CO2 emissions by 2050. Key technologies such as high-insulating glass play a vital role in achieving these goals.
Advanced glass coatings and double or triple glazing help curb energy consumption for heating, cooling, and lighting. Our innovative glass products at AGC directly contribute to lowering primary energy usage in buildings.
What Is the EU Strategy for a Sustainable Built Environment?
We focus on enhancing energy efficiency, reducing emissions, and promoting sustainable construction. Our strategies prioritize renewable energies and green building materials.
Through renovating existing structures to meet high sustainability standards, we aim to achieve a climate-neutral building stock by 2050. Policies and investments support this transition towards a more sustainable built environment in Europe.
Our commitment lies in fostering innovation and implementing forward-thinking solutions for a greener future.
Which Country Has the Most Sustainable Houses?
We believe that Sweden stands out for having the most sustainable houses. Their commitment to renewable energy sources, like in the Bo01 district, sets a high standard.
The Netherlands and France also excel with energy-efficient designs and solar power integration.
Italy showcases innovative approaches with projects like the Sunflower House and Milan's vertical forest towers.
Each country's unique initiatives contribute to a collective effort towards sustainable housing in Europe.
Conclusion
In conclusion, the shift towards sustainable building materials in Europe is paving the way for a greener and more energy-efficient future. By incorporating eco-friendly construction techniques and innovative practices, houses are being built with a focus on longevity and environmental impact.
The use of locally sourced timber, recycled steel, and renewable energies like solar power are setting a new standard for sustainable construction. This allusion to a more eco-conscious approach isn't only beneficial for the environment but also for the well-being of future generations.
- About the Author
- Latest Posts
Introducing Ron, the home decor aficionado at ByRetreat, whose passion for creating beautiful and inviting spaces is at the heart of his work. With his deep knowledge of home decor and his innate sense of style, Ron brings a wealth of expertise and a keen eye for detail to the ByRetreat team.
Ron’s love for home decor goes beyond aesthetics; he understands that our surroundings play a significant role in our overall well-being and productivity. With this in mind, Ron is dedicated to transforming remote workspaces into havens of comfort, functionality, and beauty.
Architecture Home Styles
Uncovering the History of the Cupola: A Step-by-Step Guide
Bask in the mystery of the cupola's past as we unveil hidden tales that will leave you intrigued and eager for more.
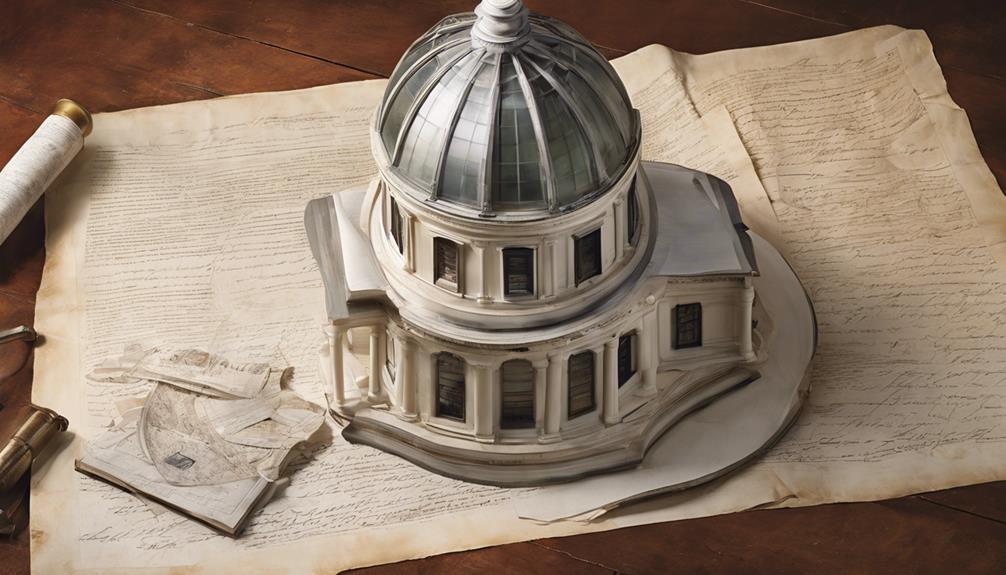
Have you ever wondered if the cupola's history holds secrets waiting to be unveiled?
As we explore the intricate journey of this architectural feature, we begin to unravel a tapestry of stories that span centuries and continents.
From its humble beginnings to its grandeur in modern structures, each step reveals a new layer of significance worth exploring further.
Join us on this historical voyage as we piece together the puzzle of the cupola's past, one step at a time.
Key Takeaways
- Cupolas evolved from functional ventilation structures to decorative elements symbolizing status and aesthetic values.
- They symbolize unity, harmony, and spiritual connection, often found in religious buildings and historical narratives.
- Modern cupolas feature energy-efficient designs, solar panel integration, custom manufacturing, and smart technology for sustainability.
- Construction techniques blend traditional craftsmanship with contemporary materials, focusing on longevity, resilience, and aesthetic appeal.
Origins of the Cupola
The origins of the cupola can be traced back to ancient Rome, where these structures served as essential elements for providing ventilation and natural light within buildings. In our exploration of the history of cupolas, it's fascinating to note how these functional structures evolved over time. Initially introduced in the U.S. during the 18th century, cupolas served practical purposes in barns and churches. As time progressed, cupolas transformed from mere ventilation units to elaborate architectural features, enhancing the aesthetic appeal of buildings.
Understanding the content of cupola history reveals a shift from simple ventilation mechanisms to intricate rooftop adornments. This transformation underscores the significant role cupolas have played in architectural development and design. The evolution of cupolas showcases a journey from basic functionality to a marriage of form and function, where these structures not only provide ventilation and light but also serve as visually engaging elements within architectural compositions. The interactive nature of cupolas with their surroundings highlights their enduring relevance in architectural innovation.
Evolution of Architectural Styles
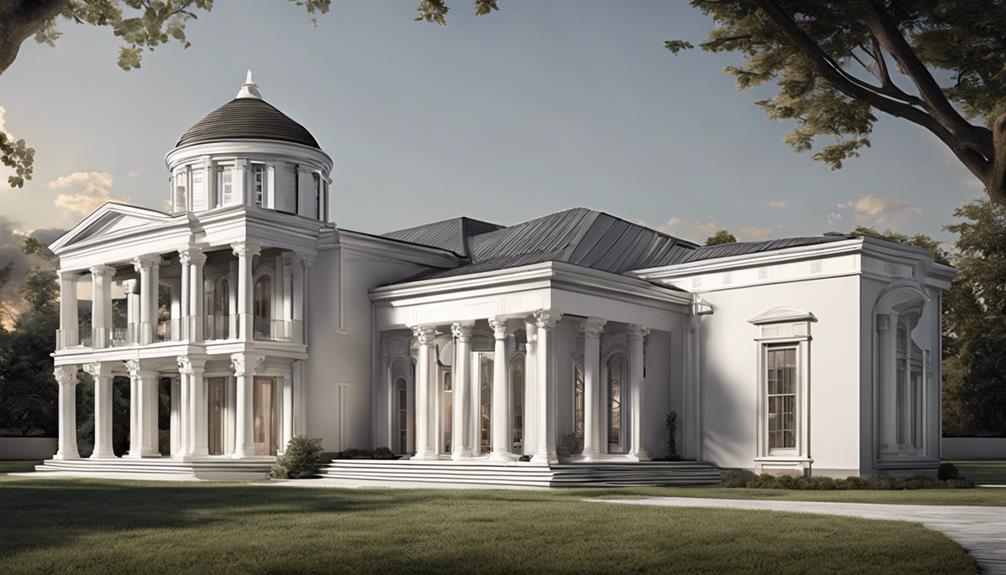
Exploring the historical progression of cupolas from functional ventilation elements to ornamental architectural features reveals a dynamic evolution closely intertwined with the development of diverse architectural styles. As cupolas evolved, they transcended their initial utilitarian roles to become symbols of architectural innovation and design. Here are some key points highlighting the evolution of cupolas in various architectural styles:
- Ancient Rome: Cupolas started as simple ventilation structures in ancient Rome, showcasing practicality over aesthetics.
- Gothic Revival: During the Gothic Revival period, cupolas transformed into elaborate and decorative elements, reflecting intricate craftsmanship and religious symbolism.
- Neoclassical Influence: In the Neoclassical era, cupolas adopted classical elements such as columns and pediments, blending tradition with modernity.
- Contemporary Designs: Modern cupolas come in diverse shapes, sizes, and materials, offering endless customization options to match the unique architectural designs of today.
This evolution showcases how cupolas have continuously adapted to complement and enhance different architectural styles, providing engaging content for every architectural enthusiast.
Historical Significance and Symbolism
Cupolas hold significant historical importance and symbolic value across diverse cultures and architectural contexts. Throughout history, these architectural features have served as more than just decorative elements; they have been imbued with deep cultural values and meanings. Below is a table highlighting the historical significance and symbolism associated with cupolas:
| Historical Significance | Symbolism | Cultural Values |
|---|---|---|
| Represented status and wealth | Signified spiritual and cultural significance | Reflected artistic and architectural traditions |
| Evolved from functional ventilation to decorative elements | Symbol of aesthetic values | Varied across regions and societies |
| Found in religious buildings like mosques and temples | Represented connection to the divine | Showcased craftsmanship and skill |
| Served practical functions like ventilation | Symbol of unity and harmony | Demonstrated societal values |
| Enduring symbolic importance | Signified aspiration and transcendence | Embedded in historical narratives |
These aspects illustrate how cupolas have transcended mere architectural features to become symbols of historical significance, deep-rooted symbolism, and cultural values.
Modern-Day Adaptations and Innovations
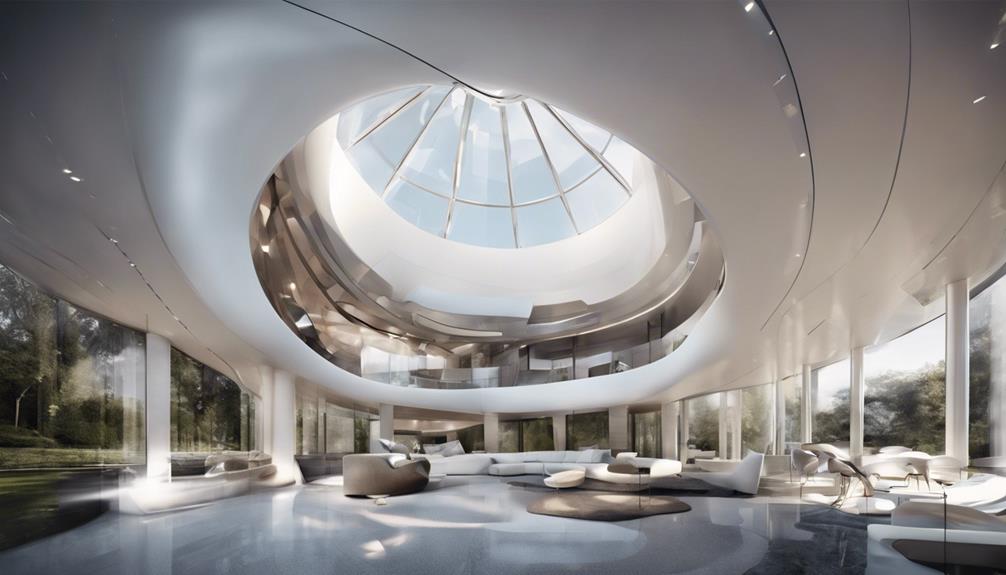
Highlighting the evolution of cupolas from traditional architectural elements to adaptive modern innovations reveals the integration of sustainable practices and cutting-edge technology in contemporary designs. Modern cupolas are no longer just ornamental structures but have become engaging hubs of innovation and functionality. Here are some key adaptations and innovations seen in modern cupolas:
- Energy-Efficient Features: Many modern cupolas are designed with energy-efficient features such as windows that can be opened for natural ventilation, reducing the need for artificial cooling systems.
- Solar Panel Integration: Some contemporary cupolas incorporate solar panels into their design, harnessing renewable energy to power the building and reduce its carbon footprint.
- Custom Manufacturing Techniques: Advanced manufacturing techniques allow for custom-made cupolas with intricate designs and precise detailing, offering a personalized touch to each structure.
- Technology Integration: Technology plays a significant role in modern cupolas, with smart sensors for climate control and remote monitoring capabilities ensuring optimal performance and comfort.
These adaptations signify a shift towards sustainable practices and innovative technologies in modern cupola design, making them not only aesthetically pleasing but also functional and eco-friendly.
Unveiling the Construction Techniques
In contemporary construction practices, the assembly of cupolas intricately blends traditional craftsmanship with modern prefabricated components for optimal efficiency and structural integrity. Cupolas, typically made of wood, metal, or vinyl, are constructed using a combination of traditional and modern techniques. The process involves framing the structure, incorporating windows or louvers for ventilation, and culminating in a dome-shaped roof.
Modern cupolas often integrate prefabricated elements, streamlining assembly and facilitating installation on a variety of buildings. Weatherproofing is a crucial aspect of construction, ensuring the longevity and resilience of the cupola against the elements. Techniques such as sealing joints, applying protective coatings, and using weather-resistant materials contribute to the durability of the structure.
Skilled craftsmanship remains essential in constructing cupolas to uphold architectural integrity while optimizing functionality for ventilation and natural light. By merging traditional methods with contemporary practices, cupola construction continues to evolve, offering both aesthetic appeal and practical benefits for modern architectural designs.
Frequently Asked Questions
What Is the History of the Cupola?
The history of the cupola dates back to ancient Rome, where these structures were utilized for ventilation and light.
In the U.S., cupolas were introduced in the 18th century, initially serving practical purposes in barns and churches.
They've since evolved into decorative architectural elements, symbolizing status and wealth in various cultures.
Found worldwide in different architectural styles, modern cupolas continue to enhance buildings aesthetically and functionally, offering ventilation, natural light, and customizable designs.
Who Invented Cupola?
We're diving into the intriguing origins of the cupola.
The individual credited with inventing the cupola is Marcus Vitruvius Pollio, a Roman architect and engineer.
His innovative design, reminiscent of a sculptor chiseling a masterpiece, revolutionized the concept of rooftop structures.
Pollio's vision laid the foundation for the evolution of cupolas into both functional and aesthetically pleasing architectural elements we admire today.
What Is the Country of Origin of the Cupola?
The country of origin of the cupola is Italy. These architectural features, originating in ancient Rome, were initially designed for ventilation and lighting purposes.
Italian architects in the Renaissance period further popularized cupolas for both their aesthetic appeal and functional advantages. The influence of Italian architectural traditions can be seen in the design and construction of cupolas, even as they evolved into decorative elements in the United States during the 18th century.
What Is a Cupola and How Is It Formed?
We form a cupola by constructing a base, adding vertical walls, and topping it with a dome or roof. This structure, found atop buildings, historically served as a ventilation system and source of natural light.
Today, cupolas are designed for both function and aesthetics in architecture. Materials like wood, metal, or vinyl are used to suit various styles. They remain a blend of tradition and modern innovation, enhancing buildings with their unique charm.
Conclusion
In our exploration of the cupola's rich history, we've uncovered how this architectural feature has transitioned from a purely functional element to a symbol of beauty and elegance.
From its humble beginnings in ancient Rome to its modern-day adaptations, the cupola continues to captivate and inspire.
As we gaze upon these structures, we're reminded of the intricate blend of practicality and artistry that defines architectural marvels like the cupola.
- About the Author
- Latest Posts
Introducing Ron, the home decor aficionado at ByRetreat, whose passion for creating beautiful and inviting spaces is at the heart of his work. With his deep knowledge of home decor and his innate sense of style, Ron brings a wealth of expertise and a keen eye for detail to the ByRetreat team.
Ron’s love for home decor goes beyond aesthetics; he understands that our surroundings play a significant role in our overall well-being and productivity. With this in mind, Ron is dedicated to transforming remote workspaces into havens of comfort, functionality, and beauty.
Architecture Home Styles
How Do You Know When Shingles Are Going Bad? Your Guide to Spotting Signs
Uncover the subtle signs that indicate your shingles are failing, potentially saving you from costly repairs and structural damage.
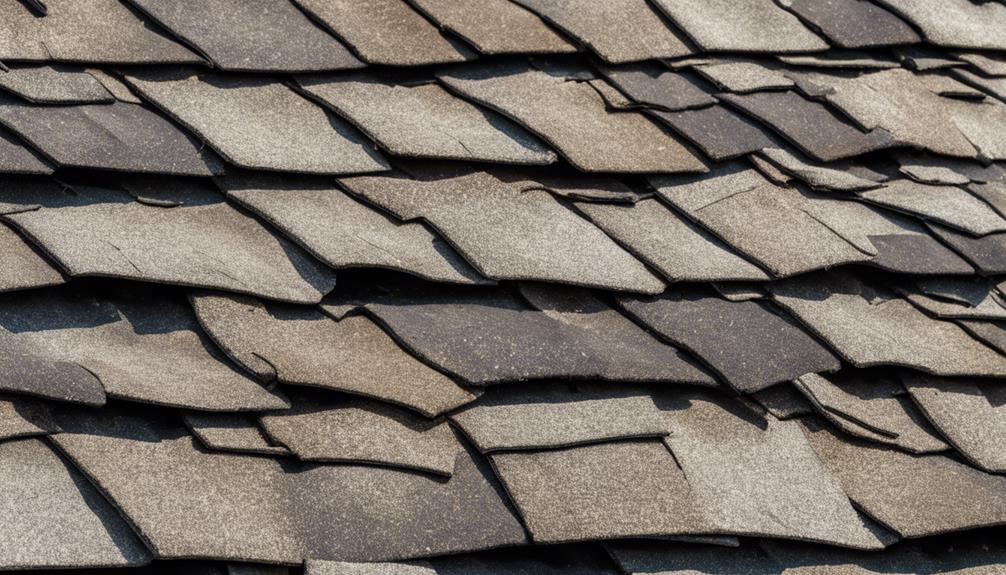
As we were inspecting a client's roof, we noticed several shingles that were visibly warping and peeling away from the surface. These signs were the first indicators that the shingles were on the brink of failure.
Understanding when shingles are going bad can save homeowners from costly repairs and potential structural damage. Stay tuned to discover more subtle signs that could be signaling trouble for your roof before it's too late.
Key Takeaways
- Bald spots, dark streaks, and loose granules signal shingle deterioration and potential leaks.
- Missing or damaged shingles expose roofs to water damage, necessitating immediate repair.
- Curling, cracking, or bulging shingles indicate water leakage and interior harm.
- Protruding nails, moss growth, and high energy bills suggest failing shingles needing attention.
Common Signs of Shingle Deterioration
When inspecting your roof for signs of shingle deterioration, look out for bald spots or loose granules as they indicate the need for immediate replacement to prevent leaks and interior damage. Bald spots on shingles expose the underlying roof, making it susceptible to water damage. Loose granules mean the shingles are losing their protective coating, leaving them vulnerable to the elements.
Dark streaks on the roof might seem harmless, but they often signal moisture retention and potential roof leaks. These damaged shingles compromise the roof's integrity, making a roof replacement necessary to avoid costly repairs down the line. By assessing the damage early on, homeowners can take proactive measures to address the issues promptly.
Keeping an eye out for these subtle signs can help in identifying deteriorating shingles before they escalate into more significant problems, ensuring the longevity and functionality of the roof.
Recognizing Shingle Damage Indicators
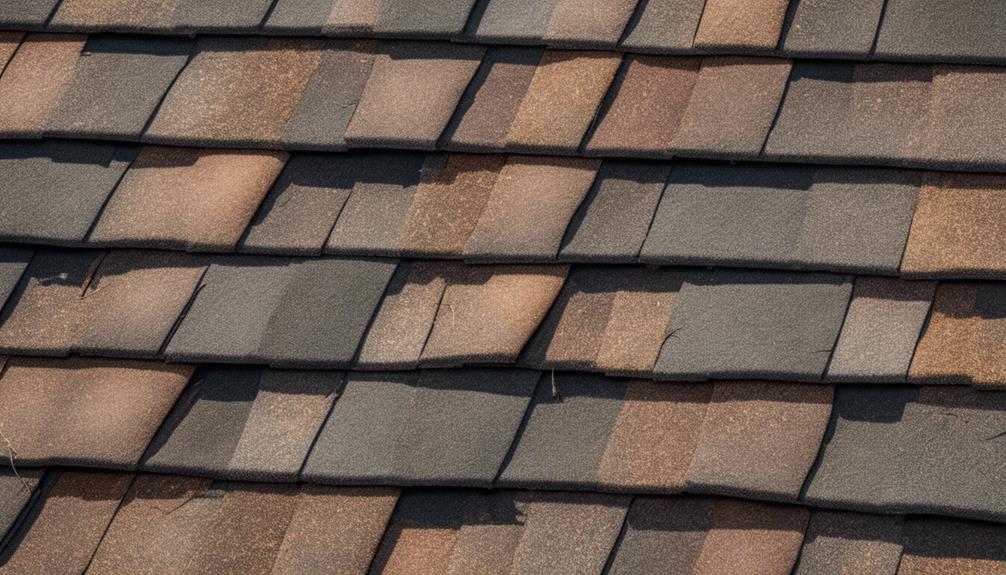
Examining your roof for signs of shingle damage reveals crucial insights into the condition and potential vulnerabilities of your home's protective covering. During a roof inspection, keep an eye out for the following indicators that may suggest your shingles need repair:
- Missing Shingles: Look for any gaps or areas where shingles are completely absent, as this exposes your roof to water damage and signifies an immediate need for repair.
- Curling or Cracking Shingles: Check for shingles that are curling at the edges or showing signs of cracking, as these issues can lead to water leakage and potential interior damage if not addressed promptly.
- Lost Granules: Monitor for shingles that have lost a significant amount of granules, as these granules protect against various types of damage and their absence may indicate that the shingles are damaged and in need of repair.
- Dark Spots or Algae Growth: Be cautious of any dark spots, streaks, or algae growth on your shingles, as they can signal signs of water infiltration or the need for professional cleaning to preserve shingle quality.
Warning Signs of Failing Shingles
Upon inspecting your roof, one may notice various warning signs indicating deteriorating shingles that require immediate attention to prevent further damage. When examining an asphalt shingle roof, it is crucial to look out for these warning signs of potential damage:
| Warning Signs | Description |
|---|---|
| Bald Spots or Missing Granules | Indicates wear, necessitating replacement to prevent leaks. |
| Curling, Bulging, or Cracking | Signs of deteriorating shingles that may lead to water damage. |
| Dark Streaks and Moss Growth | Can affect shingle lifespan; avoid damaging cleaning methods like power washing. |
| Protruding Nails | Can cause damage and detachment; replacing them is crucial for roof integrity. |
| High Heating/Cooling Bills | May signal shingle damage, emphasizing the need for prompt attention to save on costs. |
These warning signs serve as crucial indicators for maintaining the quality and longevity of your roof. Regular maintenance and timely replacement of damaged shingles can prevent costly roof damage and leaks.
Identifying Signs of Bad Shingles
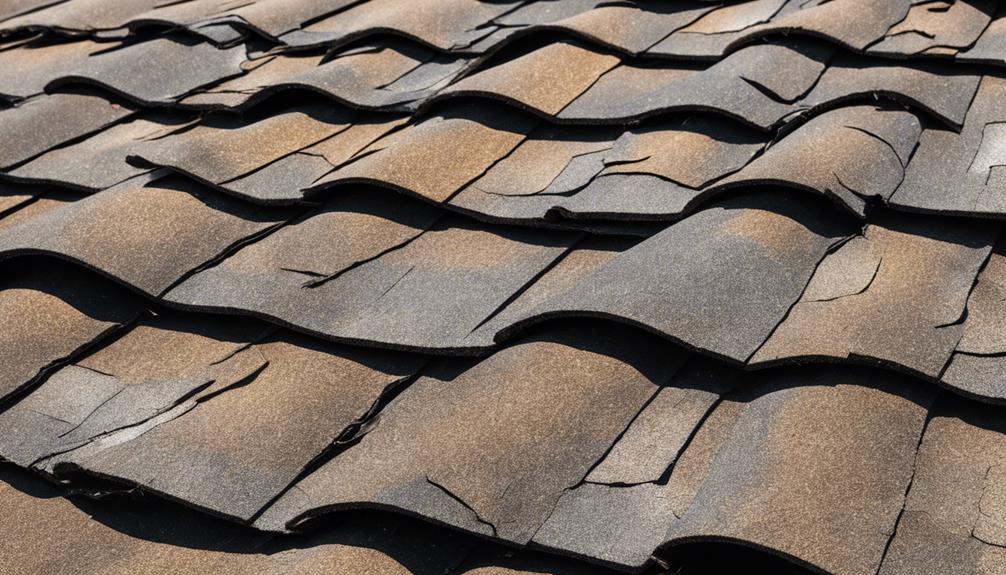
In roofing inspections, keen observation is key to identifying subtle signs of deteriorating shingles that may go unnoticed by the untrained eye. When inspecting your roof, keep an eye out for the following common signs your asphalt roof needs repairs:
- Blistering or Peeling: Look for shingles that are blistering or peeling, as this could be a sign of water damage inside your roof.
- Loose or Damaged Shingles: Check for any loose or damaged shingles that may indicate the need for a new roof or at least a repair.
- Poor Ventilation: Assess the ventilation in your attic as poor ventilation can lead to shingle deterioration.
- Water Damage Inside: Be on the lookout for any signs of water damage inside your home, as this could indicate the need to replace your shingles.
Spotting Shingle Decline Indicators
Our keen eye for detail reveals subtle indicators of shingle decline that mustn't be overlooked during roof inspections. When inspecting Asphalt shingles, look for bald spots or loose granules, as they signal the need for replacement to prevent leaks and damage inside.
Additionally, keep an eye out for curling, bulging, or cracking shingles, as these are signs that the roof may require repair or replacement to avoid further issues such as leaks. Protruding nails in shingles can cause damage and detachment, necessitating replacement nails to prevent further roof damage.
Dark streaks and moss on shingles are common signs of roof damage caused by severe weather, and proper cleaning methods can help preserve the shingle lifespan. If you notice high heating or cooling bills, it may indicate shingle damage, emphasizing the importance of addressing issues promptly to save on costs and prevent extensive repairs.
When in doubt, consult a reputable roofing company for professional advice on whether your Asphalt shingles need repair or replacement to prevent water infiltration.
Frequently Asked Questions
How Do You Know When Shingles Are Bad?
When shingles are bad, indicators like bald spots, loose granules, curling, bulging, or cracking become evident. Protruding nails can cause damage and detachment. Dark streaks and moss on the roof reduce shingle lifespan.
Monitoring heating and cooling bills for spikes can reveal insulation issues. Identifying these signs promptly and addressing them can prevent further damage and higher energy costs.
Regular roof maintenance is crucial to ensure longevity and efficiency.
How Do You Tell if Your Shingles Are Damaged?
When we inspect shingles for damage, we look for signs such as missing, curling, or buckling. Dark streaks, algae growth, hail damage, and broken gutters are red flags that indicate potential issues.
Checking the shingles' age and comparing it to the history of storm impacts in the neighborhood is crucial for determining the extent of possible damage. Seeking different perspectives, such as a second-floor view from neighbors, can help identify issues that may not be visible from the ground.
Our keen eye for detail allows us to promptly spot any damaged shingles, ensuring that necessary repairs are addressed in a timely manner.
What Does a Worn Shingle Look Like?
When a shingle wears out, it shows bald spots or loose granules, indicating deterioration. Signs of curling, bulging, or cracking signal the need for replacement.
Protruding nails may cause damage and detachment. Dark streaks and moss on shingles are common wear indicators. Higher heating and cooling bills can result from worn shingles, hinting at potential issues.
Keep an eye out for these signs to maintain your roof's integrity.
How Do I Know if My Shingles Are Defective?
When we inspect for defective shingles, we look for telltale signs like curling, cracking, or missing granules.
Bald or dark spots on shingles indicate wear and deterioration.
Moisture damage, shown by moss, algae, or rot, is another red flag.
Shingles that easily lift or get damaged by wind could be defective.
Being vigilant for these signs helps us catch potential issues early and prevent further damage to our roof.
Conclusion
In conclusion, keeping a close eye on your shingles is like tending to a garden – neglect leads to decay. By actively monitoring for signs of deterioration and addressing them promptly, you can prevent your roof from withering away.
Remember, just as a gardener tends to their plants, a homeowner must tend to their roof to ensure it stays healthy and strong for years to come.
- About the Author
- Latest Posts
Introducing Ron, the home decor aficionado at ByRetreat, whose passion for creating beautiful and inviting spaces is at the heart of his work. With his deep knowledge of home decor and his innate sense of style, Ron brings a wealth of expertise and a keen eye for detail to the ByRetreat team.
Ron’s love for home decor goes beyond aesthetics; he understands that our surroundings play a significant role in our overall well-being and productivity. With this in mind, Ron is dedicated to transforming remote workspaces into havens of comfort, functionality, and beauty.
-

 Vetted7 days ago
Vetted7 days ago15 Best Printers of 2024: Top Picks and Expert Reviews
-
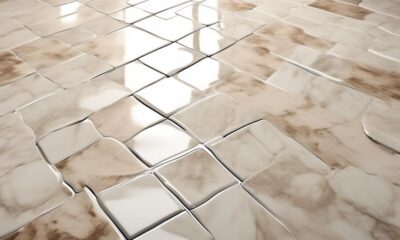
 Vetted1 week ago
Vetted1 week ago15 Best Tile Sealers for Long-Lasting Protection and Shine
-
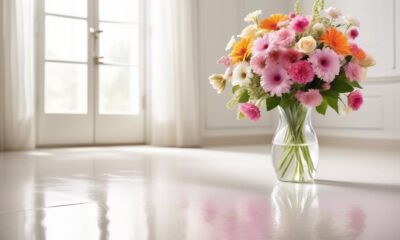
 Vetted2 weeks ago
Vetted2 weeks ago15 Best Smelling Floor Cleaners That Will Leave Your Home Fresh and Inviting
-

 Vetted1 day ago
Vetted1 day ago14 Best Lawn Tractors of 2024 – Ultimate Guide for Your Yard Maintenance
-

 Vetted2 weeks ago
Vetted2 weeks ago14 Best Power Scrubbers for Showers That Will Transform Your Cleaning Routine
-
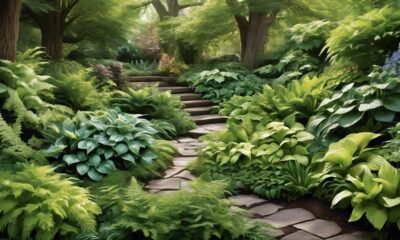
 Vetted4 days ago
Vetted4 days ago15 Best Evergreen Plants for Shade Gardens: A Complete Guide
-
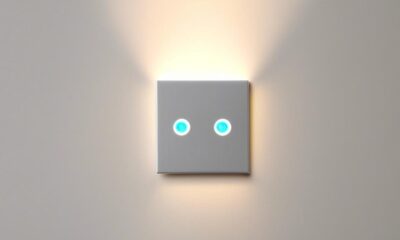
 Vetted4 days ago
Vetted4 days ago15 Best LED Dimmer Switches With No Flicker: Ultimate Guide for a Flicker-Free Lighting Experience
-

 Mardi Gras Decoration6 days ago
Mardi Gras Decoration6 days agoWhat Do the Symbols of Mardi Gras Mean?




