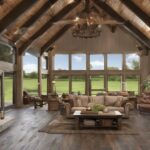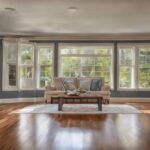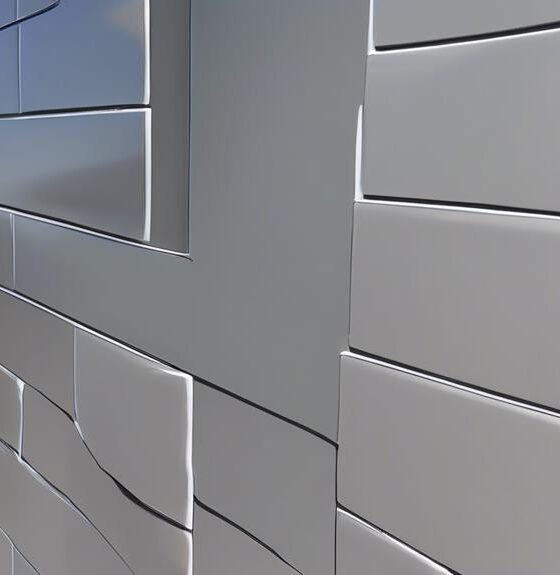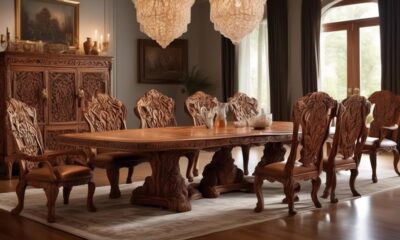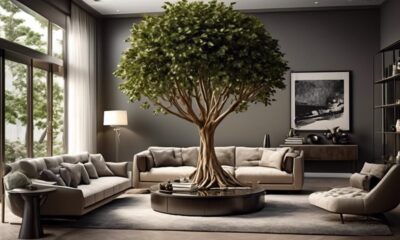Architecture Home Styles
What Type of Construction Is Used for Log Cabins?
Journey through the intricate world of log cabin construction methods, uncovering the unique techniques that shape these rustic sanctuaries.
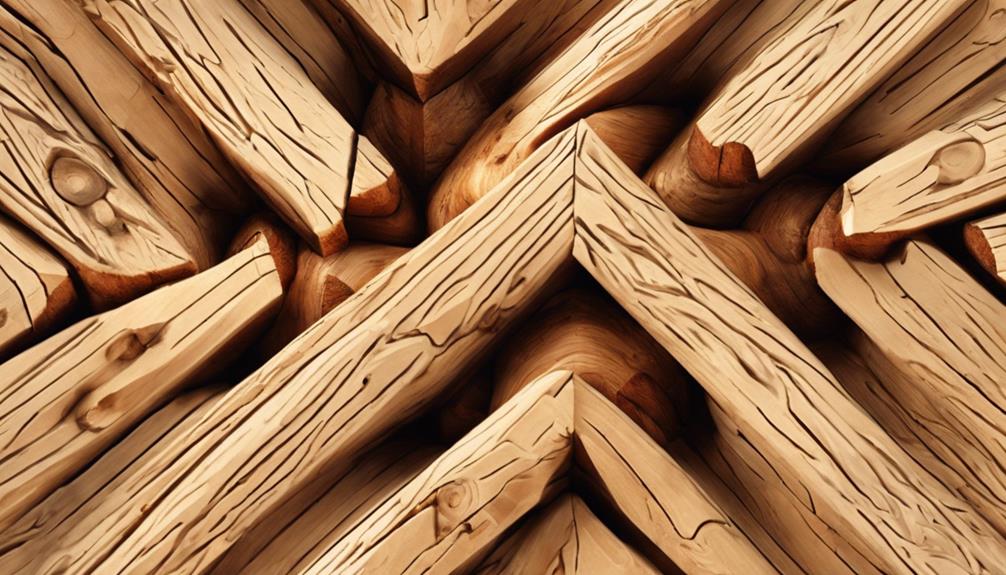
As we explored the realm of log cabin construction, we stumbled upon an intriguing revelation about the diverse methods employed in crafting these rustic abodes. Curious minds may find themselves pondering the intricacies of Full Scribe, Post and Beam, Timber Frame, and Hybrid Log Homes, each presenting distinct attributes that cater to various needs and preferences.
Let's unravel the mysteries behind these construction techniques, shedding light on the foundation of log cabins and the artistry that brings them to life.
Key Takeaways
- Full Scribe construction offers precise fitting for excellent thermal characteristics.
- Chink construction ensures an airtight and watertight finish with proper maintenance.
- Post and Beam construction provides cost-effective solutions and reduced settling over time.
- Different log cabin construction methods cater to various preferences and offer unique benefits.
Traditional Log Cabin Construction Methods
When constructing log cabins, various traditional methods are commonly employed, such as Full Scribe, Chink, Post and Beam, Timber Frame, and Corner Post styles.
Full Scribe construction involves the precise fitting of horizontally stacked logs with hand-cut grooves, providing excellent thermal characteristics and energy efficiency.
In contrast, Chink construction opts for easier assembly by stacking logs without fitting, filling the gaps with mortar for an airtight and watertight finish that necessitates proper maintenance.
Post and Beam construction uses both vertical and horizontal logs, requiring fewer logs and experiencing less settling over time, thereby reducing maintenance needs.
Timber Frame construction utilizes squared logs, eliminating settling concerns and offering ease of construction along with the flexibility to choose from various exterior siding options.
Each of these traditional methods showcases unique characteristics that cater to different preferences in log cabin construction, balancing considerations of settling, maintenance, and overall construction efficiency.
Notable Features of Log Cabin Construction
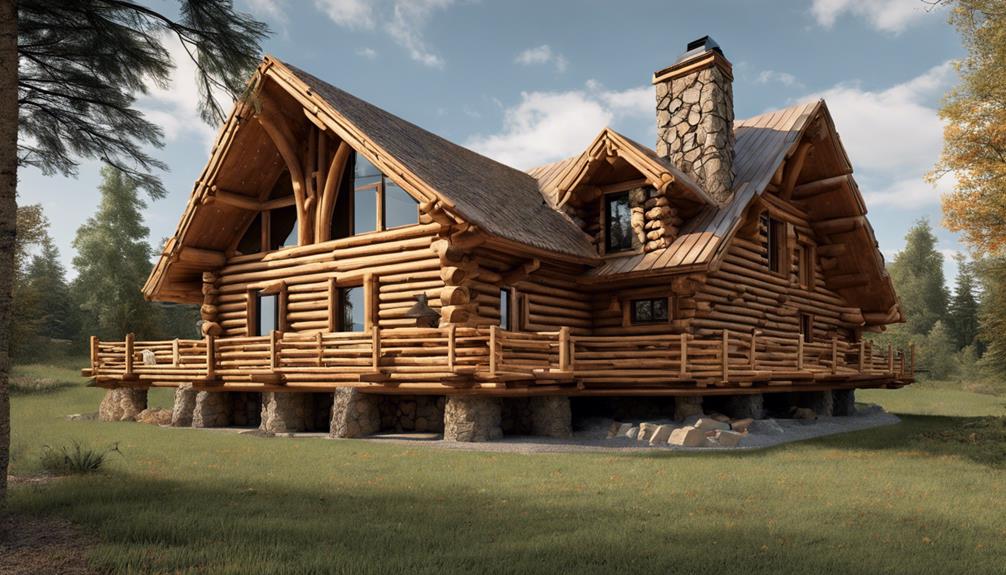
What're the notable features of log cabin construction that set different traditional methods apart from each other? When building a log cabin, various construction styles offer unique benefits and characteristics.
- Full Scribe Construction: This method involves horizontally stacking logs with hand-cut grooves for secure fitting. It provides excellent energy-efficient thermal characteristics due to the precise fitting of the logs.
- Chink Construction: In this style, logs are stacked without fitting, and the gaps are filled with mortar. This method offers easier building and ensures air and water-tightness with proper maintenance.
- Post and Beam Construction: Utilizing vertically placed logs to support horizontal logs, this method offers a cost-effective solution. It requires less maintenance due to reduced settling, making it an attractive choice for log cabin construction.
Each of these techniques, whether Full Scribe, Chink, or Post and Beam construction, contributes to the unique characteristics and benefits of log homes built using different traditional methods.
Key Elements in Log Cabin Construction
Key elements in log cabin construction encompass the selection and utilization of specific log types and construction methods tailored to achieve structural integrity and desired aesthetics.
Log cabin wood options include full logs, post and beam construction, timber frame construction, and corner post construction, each offering unique styles and benefits.
Full scribe construction involves horizontally stacking logs with hand-cut grooves for secure fitting, while post and beam homes use full logs for structural support. Timber frame construction utilizes square timber profiles, providing flexibility in design and construction similar to post and beam but with different aesthetics.
Corner post construction frames corners with vertical posts and uses full logs for walls, creating a stable design with a finished appearance. To address settling issues and reduce maintenance, hybrid construction methods combine traditional log elements with modern materials like steel log-look siding.
Understanding these key elements is crucial for designing and constructing log cabins that blend structural stability with visual appeal.
Techniques for Building Log Cabins
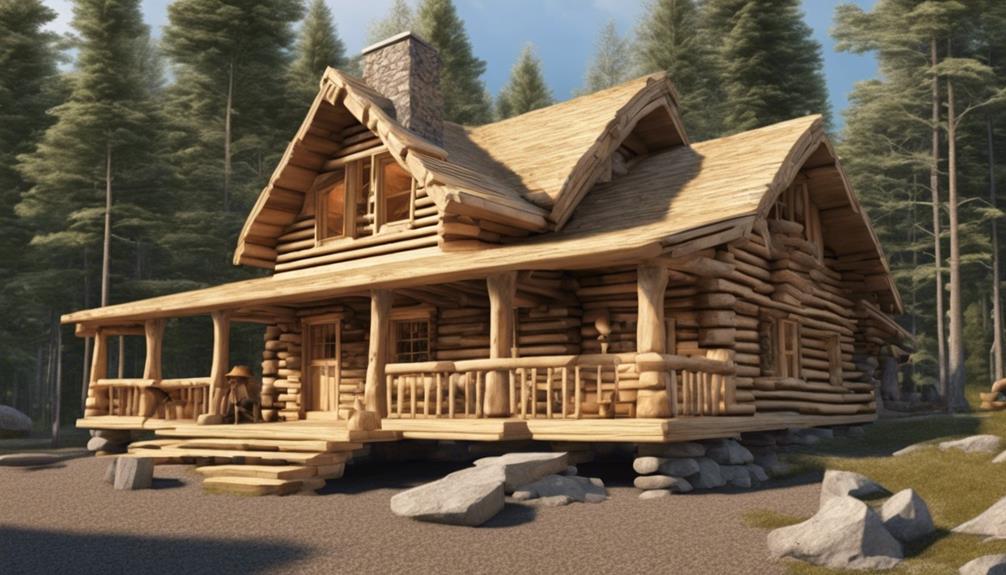
Utilizing various construction techniques is essential for building sturdy and visually appealing log cabins. When constructing log cabins, different methods offer unique advantages. Here are three key techniques commonly used in log cabin construction:
- Full Scribe Construction: This method involves stacking logs horizontally, with each log individually scribed and cut to fit snugly on the log below. The tight fit creates a strong and energy-efficient structure with excellent thermal properties.
- Chink Construction: In this technique, logs are stacked horizontally without precise fitting. The gaps between the logs are filled with mortar or chinking material to provide an airtight and watertight seal. Chink construction offers easier and quicker building processes while ensuring the cabin's longevity with proper maintenance.
- Post and Beam Construction: Using vertical logs to support horizontal beams, this method requires fewer logs and offers lower maintenance due to reduced settling. Post and beam construction provides structural stability and a visually appealing design, making it a popular choice for log cabin construction.
Structural Aspects of Log Cabin Construction
In log cabin construction, the structural integrity of the building is paramount to ensure long-term durability and stability. Different construction techniques are employed to achieve this, such as Full Scribe construction, where logs are horizontally stacked with hand-cut grooves for secure fitting.
Chink construction involves stacking logs without fitting and filling the gaps with mortar to enhance airtightness. Post and Beam construction utilizes vertically placed logs to support horizontal logs, minimizing settling issues over time.
Timber Frame construction squares off logs, providing design flexibility and reducing settling concerns. Corner Post construction utilizes full logs for walls with framed corners, offering both stability and a polished appearance.
Each method has its advantages concerning settling, interior walls, design adaptability, and airtightness, catering to various preferences and requirements in log cabin construction.
Frequently Asked Questions
Which Type of Construction Is a Log Cabin?
When it comes to log cabins, the type of construction used can vary greatly. Different techniques like full scribe, post and beam, timber frame, corner post, and hybrid log construction are commonly employed. Each method offers unique benefits and design possibilities.
Understanding these construction styles is crucial for creating a log cabin that suits your needs and preferences. Explore the options to find the perfect construction type for your dream log cabin.
What Kind of Wood Do They Use to Build Log Cabins?
We typically use Eastern White Pine for log cabins due to its durability and strength.
Cedar is another option for its weather resistance and insect repellent properties, but it may need maintenance.
Cypress is suitable for flooring but lacks long-term durability.
Redwood is a premium choice, albeit more expensive.
Yellow Pine, although affordable, is less favored due to moisture retention issues.
Each wood has its pros and cons when building log cabins.
What Is the Best Material for Log Cabin?
When considering the best material for log cabins, Eastern White Pine stands out for its durability, stability, and strength. This versatile and weather-resistant wood requires minimal maintenance and can withstand harsh weather conditions.
Its tight grain patterns and natural beauty enhance the visual appeal of log cabins, ensuring a long-lasting and visually appealing structure.
Opting for Eastern White Pine guarantees a high-quality construction that's both functional and aesthetically pleasing.
What Kind of Foundation Is Needed for a Log Cabin?
When building a log cabin, choosing the right foundation is crucial for stability and longevity. Factors like soil type, local building codes, and budget will determine the best option. A solid foundation ensures the cabin remains structurally sound and resistant to settling.
Consulting with a professional builder or engineer is advisable to select the ideal foundation type. Proper planning and execution guarantee a log cabin that stands strong for generations.
Conclusion
In conclusion, the various construction methods for log cabins offer unique benefits and considerations to cater to different preferences and budgets. Whether it's Full Scribe, Post and Beam, Timber Frame, or Hybrid construction, each type provides energy efficiency, structural strength, and design flexibility.
The choice of construction method ultimately depends on individual needs and priorities, highlighting the versatility and adaptability of log cabin construction techniques.
- About the Author
- Latest Posts
Introducing Ron, the home decor aficionado at ByRetreat, whose passion for creating beautiful and inviting spaces is at the heart of his work. With his deep knowledge of home decor and his innate sense of style, Ron brings a wealth of expertise and a keen eye for detail to the ByRetreat team.
Ron’s love for home decor goes beyond aesthetics; he understands that our surroundings play a significant role in our overall well-being and productivity. With this in mind, Ron is dedicated to transforming remote workspaces into havens of comfort, functionality, and beauty.
Architecture Home Styles
Transform My Old House to Look Modern
Hoping to revamp your old house into a modern masterpiece?

When we set out to modernize our old house, we were amazed by the transformative power of simple yet strategic updates.
By carefully selecting a cohesive color palette and incorporating sleek finishes, we were able to achieve a contemporary look that breathed new life into our home.
From reimagining the layout to embracing minimalist design principles, each step we took brought us closer to our vision of a stylish and functional living space.
But what truly elevated the project was the unexpected twist we added to the exterior – a surprising touch that instantly captivated our guests and neighbors alike.
Key Takeaways
- Revive old floors and woodwork to maintain historical essence while adding uniqueness.
- Upgrade lighting fixtures for a modern and inviting feel.
- Update kitchen and bathroom with contemporary elements for functionality and luxury.
- Enhance home's character by blending old charm with modern sophistication.
Flooring Restoration Tips
When reviving an old house to exude a modern flair, the first step lies in breathing new life into the floors through strategic restoration techniques. Restoring the old flooring can be a transformative process, bringing out the character and charm that lies beneath years of wear and tear. Refinishing the floors not only revives their original beauty but also adds a unique touch to the space, showcasing a blend of nostalgia and modernity.
Consider embracing retro flooring options such as checkered vinyl or retro tiles to inject a sense of individuality into your home. Restoring and highlighting the original woodwork is key in maintaining the historical essence of the house; a fresh stain or refinishing can make these features stand out and contribute to the overall aesthetic appeal. Cleaning up special features within the flooring enhances the home's character, creating a cohesive look that ties the design elements together seamlessly. This approach to restoring the flooring offers a cost-effective method to modernize your space while honoring its heritage.
Modernizing Lighting Fixtures
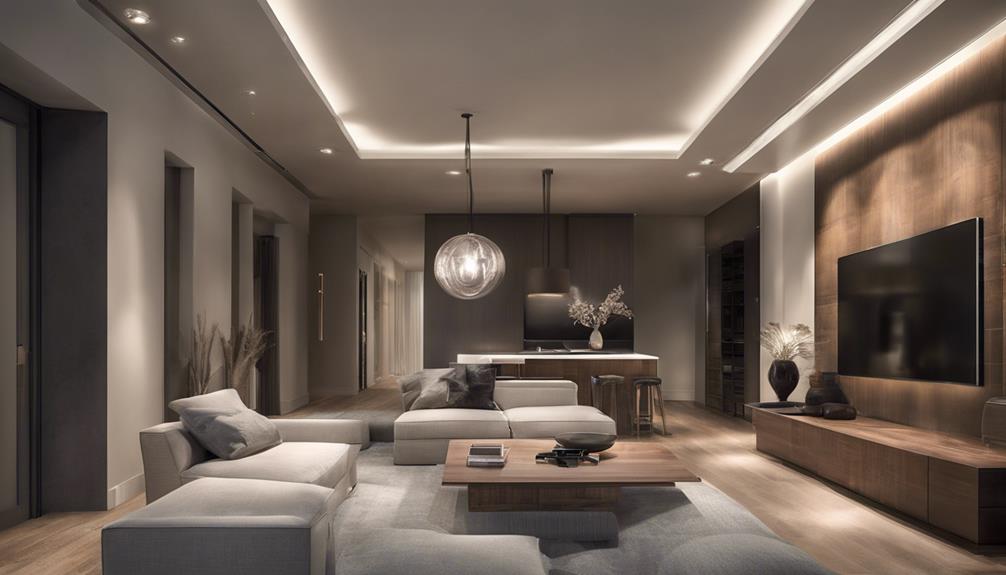
To infuse a modern touch into the revamped old house, we turn our attention now to the art of modernizing lighting fixtures, an essential element in transforming the ambiance and aesthetics of each room. Upgrading to modern lighting fixtures is a simple yet impactful way to elevate the look and feel of your living space. By installing recessed lighting, you can create a sleek and contemporary atmosphere that exudes sophistication. Incorporating pendant lights or wall sconces adds a touch of style and elegance, instantly modernizing your home. Not only does enhancing the lighting fixtures improve functionality by providing adequate illumination, but it also enhances the overall aesthetics of the house, making it more inviting. With these contemporary lighting upgrades, your old house will undergo a remarkable transformation, embracing a modern vibe that is both liberating and stylish.
| Lighting Fixtures | Modern | Upgrade |
|---|---|---|
| Recessed Lighting | Contemporary | Ambiance |
| Pendant Lights | Sophistication | Functionality |
| Wall Sconces | Stylish | Aesthetics |
Updating Kitchen and Bathroom
With a fresh coat of paint on the kitchen cabinets, a contemporary ambiance effortlessly permeates the space, initiating the modern transformation of the home. Updating kitchen cabinets with a modern hue can breathe new life into the heart of the house.
Swapping out outdated faucets and light fixtures in the bathroom for sleek, modern designs is a simple yet impactful change that can instantly elevate the space. Modern countertops and appliances in the kitchen not only enhance functionality but also bring a touch of luxury to the room.
Consider adding a trendy backsplash to create a focal point and inject personality into the kitchen. Upgrading bathroom vanities with sleek designs and modern finishes can transform the bathroom into a spa-like retreat.
Exterior and Interior Painting Ideas
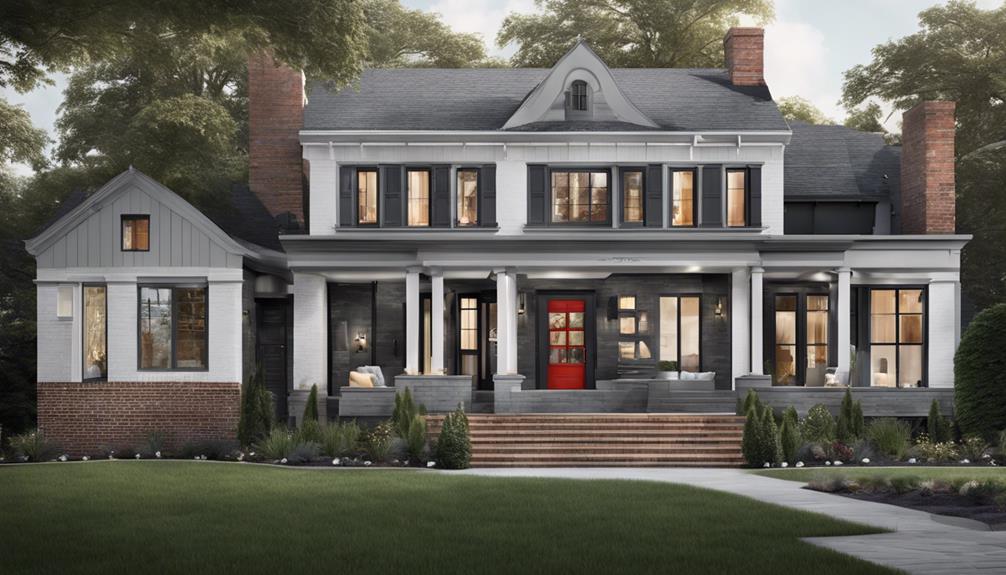
Embarking on a journey of visual rejuvenation, we explore innovative exterior and interior painting ideas to infuse our old house with a modern and vibrant aesthetic. Painting the exterior not only modernizes the look but also boosts curb appeal.
Inside, updating walls with modern colors instantly transforms the space into a contemporary oasis. For a stylish kitchen makeover, consider painting cabinets in trendy hues that scream modernity. Adding contrasting colors on trim and doors can provide a sleek and modern touch to any room.
To create a focal point, accent walls with bold paint choices bring a pop of color and a trendy vibe to your old house. By incorporating these painting ideas, we can effortlessly modernize our home and elevate its interior design to reflect a chic and contemporary style.
Enhancing Home's Character
Reviving the essence of our home's character involves restoring original features and updating outdated elements to infuse modernity while preserving its historical charm. When aiming to make the old new again, a balance between restoration and modernization is key. Here's a table outlining essential steps to enhance our home's character:
| Task | Description |
|---|---|
| Restore Original Features | Bringing back elements like woodwork and flooring can reconnect the space to its historical roots. |
| Update Fixtures | Swapping out old fixtures, switches, and hardware for contemporary ones can instantly modernize the home. |
| Choose Modern Paint Colors | Painting walls, cabinets, and doors with updated colors can significantly transform the home's look. |
| Renovate Furniture | Updating furniture pieces to complement the restoration work can elevate the overall aesthetic appeal. |
To achieve these transformations seamlessly, seeking professional help from experts like Thomas Buckborough & Associates is advisable. Their expertise can guide us in blending the allure of the old with the sophistication of the new, creating a home that exudes both charm and modernity.
Frequently Asked Questions
How Can I Make My Old House Look More Modern?
To make your old house look more modern, we can update light fixtures with sleek designs, swap traditional knobs for contemporary options, and add a fresh coat of paint in trendy colors.
Incorporating smart home technology like thermostats and energy-efficient windows can also enhance the modern feel.
How Do You Convert a Traditional House to Modern?
We convert traditional houses to modern by blending new materials with classic features, creating a seamless fusion of old and new. Our approach includes integrating smart technology for efficiency and sustainability, utilizing a neutral base with vibrant accents for a contemporary flair, and mixing vintage and modern elements for a unique and stylish outcome.
Our goal is to transform outdated spaces into sleek, functional, and visually pleasing environments that reflect modern living at its finest.
How Can I Update My House Without Remodeling?
We can update our house without a full remodel by painting kitchen cabinets, bathroom vanities, and doors for a modern look. Refreshing tile, floors, and countertops with paint can give a budget-friendly update.
Swapping out outdated light fixtures and door hardware adds a modern touch. Refinishing hardwood floors or choosing luxury vinyl are cost-effective ways to update the home's appearance.
Whitewashing or limewashing brick fireplaces can also provide a contemporary feel.
What Make a House Look Modern?
When we think about what makes a house look modern, we consider elements like clean lines, minimalistic design, and open floor plans. These features create a contemporary vibe that's both sleek and inviting.
Conclusion
As we put the finishing touches on our modernized old house, the blend of old charm and contemporary style creates a truly unique living space.
The restored flooring, updated lighting fixtures, modernized kitchen and bathroom, fresh paint, and enhanced outdoor areas have transformed our home into a modern oasis.
By combining classic elements with modern touches, we've created a space that's both inviting and stylish, a true reflection of our personal style and taste.
- About the Author
- Latest Posts
Introducing Ron, the home decor aficionado at ByRetreat, whose passion for creating beautiful and inviting spaces is at the heart of his work. With his deep knowledge of home decor and his innate sense of style, Ron brings a wealth of expertise and a keen eye for detail to the ByRetreat team.
Ron’s love for home decor goes beyond aesthetics; he understands that our surroundings play a significant role in our overall well-being and productivity. With this in mind, Ron is dedicated to transforming remote workspaces into havens of comfort, functionality, and beauty.
Architecture Home Styles
What Defines Modern Classic Home Style?
Wondering what makes modern classic home style so captivating? Dive into the blend of contemporary and traditional design elements that create a timeless and sophisticated living space.

Have you ever wondered what truly defines modern classic home style?
The concept of blending contemporary and traditional design elements to create a timeless yet sophisticated living space is intriguing.
Let's explore the intricate details and key characteristics that contribute to the allure of modern classic home style.
From the color palette and materials used to the incorporation of vintage decor elements, there's a delicate balance to be discovered that elevates the ambiance of any home.
Let's delve into the essence of this captivating home style.
Key Takeaways
- Harmonious fusion of modern and traditional aesthetics creates the essence of modern classic home style.
- Thoughtful curation of furniture pieces with various textures enhances the sophisticated ambiance.
- Incorporating vintage decor elements adds a nostalgic charm and timeless elegance to the space.
- Achieving a cozy yet sophisticated atmosphere through rich colors, textures, and a touch of luxury.
Characteristics of Modern Classic Home Style
In defining the Characteristics of Modern Classic Home Style, we encounter a harmonious fusion of modern and traditional aesthetics, creating a timeless allure. This style seamlessly blends sleek modern elements with classic furniture pieces, striking a perfect balance between innovation and tradition.
The interior design of a modern classic home embraces a sophisticated combination of clean lines and elegant curves, resulting in spaces that feel both contemporary and timeless. The color palette plays a crucial role in achieving this aesthetic, with rich warm neutrals, deep greens, navy tones, and vibrant pops of color adding depth and richness to the overall design.
When it comes to furniture selection, the key lies in the thoughtful curation of pieces that marry modern sensibilities with classic charm. Incorporating various textures such as linen, velvet, and quilted patterns further enhances the visual interest and tactile appeal of the space, creating a cozy and inviting atmosphere that's characteristic of modern classic style.
Color Palette and Materials
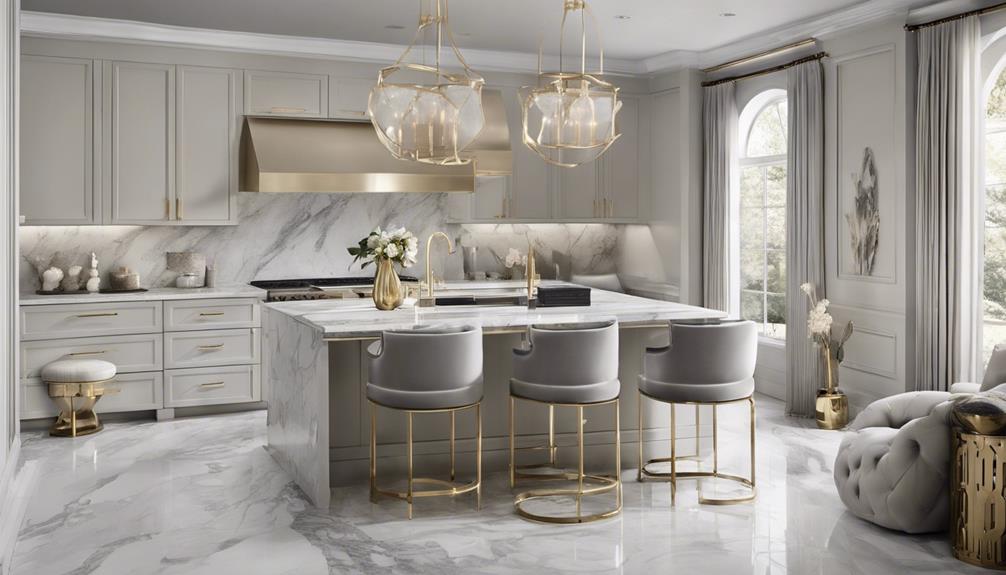
With a refined selection of main colors like brown, beige, black, silver, and white, modern classic home style achieves a harmonious balance in its color palette and materials, exuding a sophisticated allure that seamlessly blends tradition with modernity. Modern classic style combines simple and classic interior design elements to create the perfect ambiance in any interior space.
Here are some key aspects that define the color palette and materials used in modern classic design:
- Main Colors: The main colors of brown, beige, black, silver, and white set the tone for a modern classical style interior, offering a timeless and elegant look.
- Materials: Wood, steel, and glass are commonly used materials in modern classic design, providing a sense of sophistication and warmth to the space.
- Minimalist Touches: Minimalist touches and simple designs play a crucial role in achieving the modern classic aesthetic, ensuring a clean and organized appearance while still maintaining a sense of luxury.
Incorporating Vintage Decor Elements
Embracing vintage decor elements in modern classic home style infuses a sense of nostalgic charm and timeless elegance into the interior space. When selecting pieces for your modern classic design, consider incorporating elements from the Victorian and Art Deco eras to add a touch of history to your home. Antique brass frames holding vintage art prints can enhance the classic feel, while wooden accents like rustic textured vases and lamps bring warmth and character to the room. Personalize your space by adding small objects or old photos that hold sentimental value, creating a unique blend of past and present.
In choosing the perfect palette for your modern classic design, consider incorporating geometric patterned throw rugs as popular choices to add a contemporary flair. These rugs not only provide visual interest but also tie the room together harmoniously. By carefully curating a selection of vintage decor elements, you can achieve a cohesive and inviting ambiance that exudes sophistication and innovation.
Achieving Modern Classic Ambiance
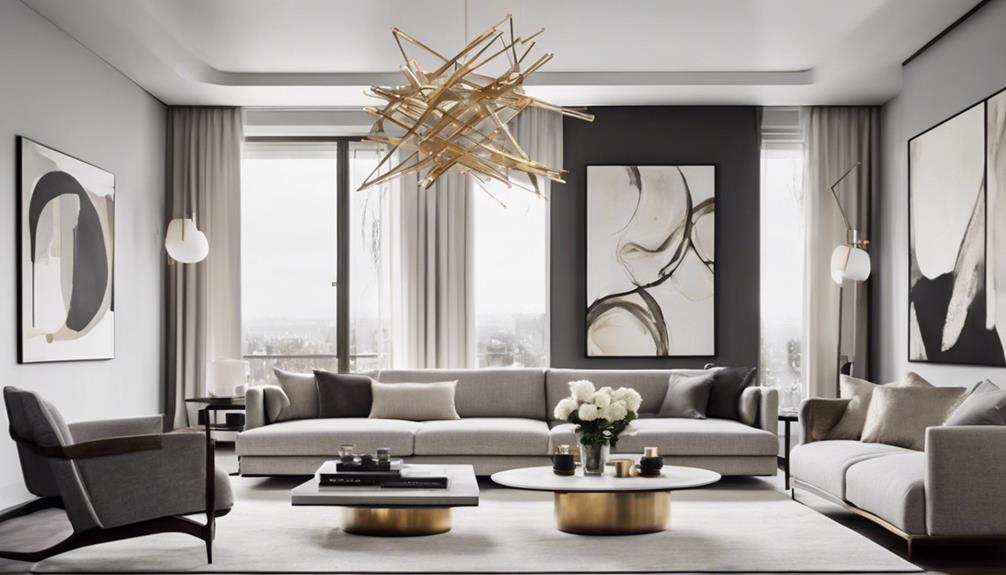
To cultivate a modern classic ambiance, blending modern and traditional design seamlessly is paramount, ensuring a harmonious fusion of warmth, rich colors, and timeless contrasts. Achieving the desired modern classic ambiance involves:
- Balancing Act: Blend modern and traditional design elements in a 3/4 to 1/4 ratio, where modern pieces dominate but traditional items add depth and character.
- Color Palette: Embrace rich colors like navy, deep greens, and warm neutrals to create a cozy yet sophisticated atmosphere that exudes elegance.
- Textural Depth: Incorporate textures like quilted patterns, velvet, and linen to add richness and tactile appeal, elevating the space with a luxurious touch.
Expert Tips for Home Styling
In our pursuit of creating a modern classic home style, we carefully blend modern and traditional design elements to achieve a seamless and harmonious aesthetic.
Expert tips for styling a modern classic home include seamlessly combining modern and traditional design for a timeless look. To achieve this, incorporate a mix of modern and mid-century furniture pieces in a 3/4 to 1/4 ratio for balance.
Choose timeless patterns and textures like quilted patterns, velvet, and simple prints to enhance the classic modern interior decoration. Opt for a warm and neutral color palette with rich neutrals, deep greens, navy, and warm brick tones to add richness.
Vintage decor elements can be included to add a casual and nostalgic touch to your modern classic home. By following these expert tips, you can create a space that effortlessly blends the best of both worlds in a sophisticated and innovative manner.
Frequently Asked Questions
What Is Modern Classic Home Style?
We believe that modern classic home style embodies a perfect fusion of contemporary and traditional design elements. It seamlessly blends sleek, modern lines with timeless furniture pieces, creating a look that transcends trends.
The color palette is carefully curated, featuring rich warm neutrals, sharp black contrasts, and vibrant pops of color. Vintage decor elements are thoughtfully incorporated for a touch of nostalgia and warmth, adding depth and character to the space.
What Is the Difference Between Modern and Classic Interior Style?
When distinguishing between modern and classic interior styles, the key lies in design elements, materials, and overall aesthetic. Modern design opts for sleek lines, minimalism, and functionality with materials like steel and glass.
In contrast, classic design embraces ornate details, intricate patterns, and rich colors using materials such as wood and marble.
The interplay between these contrasting approaches shapes the ambiance and character of a space.
What Is the Difference Between Modern and Classic House Design?
When comparing modern and classic house design, we notice distinct differences. Modern homes typically feature clean lines and open spaces, prioritizing functionality and innovation.
In contrast, classic houses boast ornate details and traditional craftsmanship, embracing timeless elegance and cultural influences. Modern design leans towards minimalism and industrial materials, while classic design values architectural embellishments and natural materials.
These distinctions showcase the evolution of home styles and the diverse preferences in architectural aesthetics.
What Is Classic Home Style?
Classic home style embodies timeless elegance with traditional furniture and sophisticated decor elements. It showcases ornate details, rich colors, and luxurious textures for a sense of grandeur. Drawing inspiration from historical design periods like Victorian and French Rococo, it features intricate carvings, curved lines, and plush upholstery.
Emphasizing symmetry and refined craftsmanship, classic style exudes a regal look that stands the test of time.
Conclusion
In conclusion, modern classic home style is all about blending the best of both worlds – the timeless elegance of traditional design with the sleek sophistication of modern elements.
By incorporating vintage decor pieces and a balanced color palette, you can create a space that exudes charm and sophistication.
Remember, the key to achieving modern classic ambiance is to embrace the unexpected and let your personality shine through in your decor choices.
So go ahead, make your home a reflection of your unique style!
- About the Author
- Latest Posts
Introducing Ron, the home decor aficionado at ByRetreat, whose passion for creating beautiful and inviting spaces is at the heart of his work. With his deep knowledge of home decor and his innate sense of style, Ron brings a wealth of expertise and a keen eye for detail to the ByRetreat team.
Ron’s love for home decor goes beyond aesthetics; he understands that our surroundings play a significant role in our overall well-being and productivity. With this in mind, Ron is dedicated to transforming remote workspaces into havens of comfort, functionality, and beauty.
Architecture Home Styles
How Victorian Homes Did Have High Ceilings: A Complete Guide
Yearning to uncover the mysteries of Victorian homes with their iconic high ceilings? Discover the secrets behind this architectural marvel and be captivated!
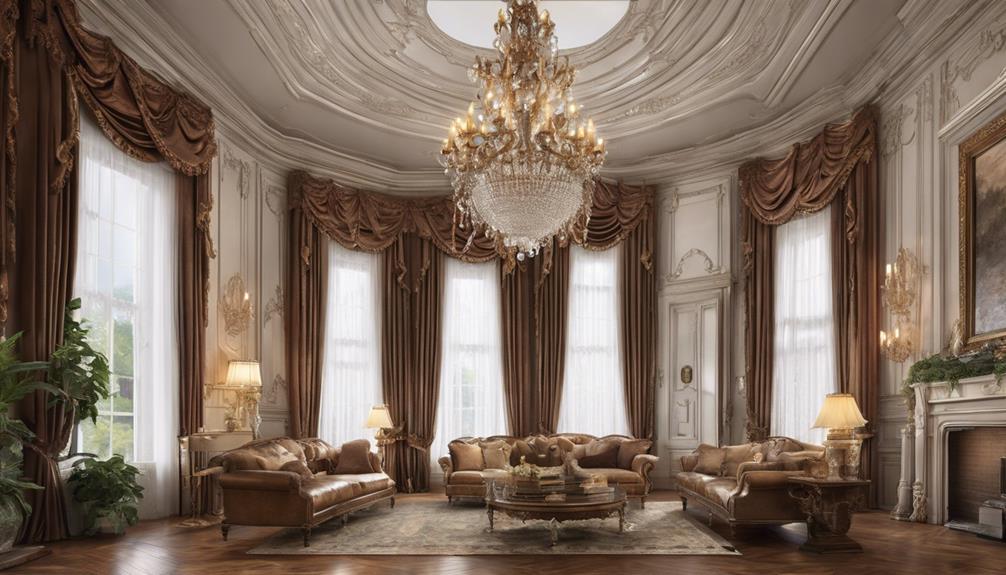
We've all marveled at the grandeur of Victorian homes, and did you know that high ceilings were a defining feature in 95% of them?
This architectural choice wasn't just about aesthetics; it served a practical purpose that continues to influence modern design.
As we unravel the secrets behind how Victorian homes embraced the sky above, you'll discover a world where ceilings weren't just a blank space but a canvas for creativity and elegance.
Curious to uncover the hidden stories woven into these lofty spaces and how they can inspire our own living environments?
Key Takeaways
- High ceilings in Victorian homes symbolized wealth and grandeur.
- Ornate plaster medallions and chandeliers adorned lofty ceilings.
- Spaciousness allowed for elaborate decor and improved ventilation.
- Victorian ceilings ranged from 10 to 14 feet, enhancing vertical grandeur.
Historical Significance of High Ceilings
With high ceilings serving as a poignant symbol of grandeur, wealth, and social status in the Victorian era, their historical significance transcends mere architectural design. Victorian homes of this era embraced high ceilings not only for their aesthetic appeal but also for their functional benefits. The elevated ceilings facilitated improved air circulation and ventilation within the interior spaces, ensuring a more comfortable living environment. Moreover, the spaciousness created by high ceilings contributed to the overall grandeur of Victorian houses, allowing for the inclusion of elaborate chandeliers, decorative moldings, and tall furniture pieces that epitomized luxury and sophistication.
The architectural style of Victorian homes strategically incorporated high ceilings to enhance the sense of verticality and grandeur within the living quarters. This design choice not only visually expanded the interior spaces but also added a sense of majesty to the overall ambiance. The presence of high ceilings in Victorian homes reflected the societal values of the time, showcasing opulence and refinement through architectural innovation.
Architectural Elements of Victorian Ceilings
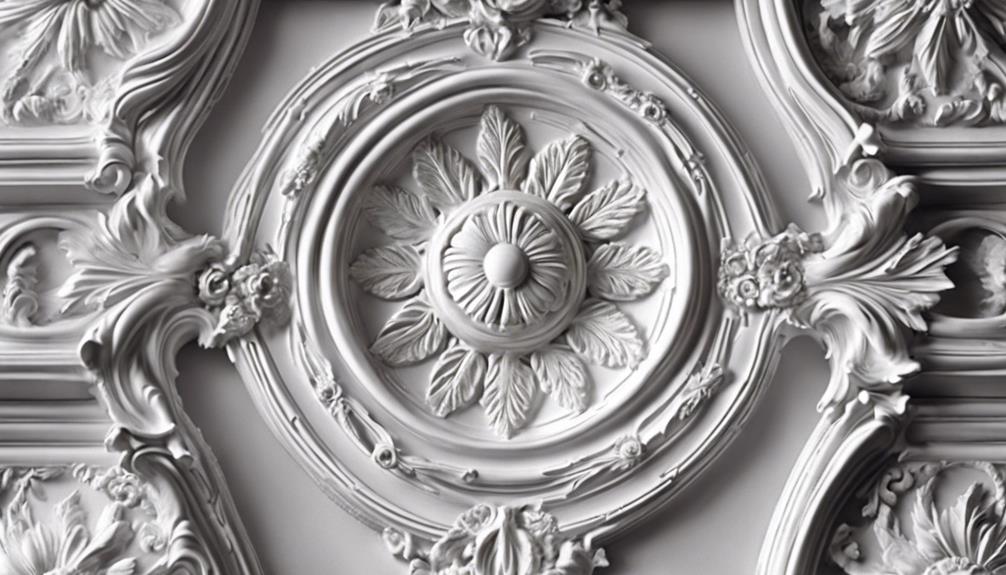
Embellishing Victorian ceilings with ornate plaster medallions, intricate moldings, and decorative rosettes heightened the elegance and sophistication of the interior spaces. These architectural elements played a crucial role in defining the grandeur of Victorian ceilings:
- High Heights: Ranging from 10 to 14 feet, Victorian ceilings emphasized vertical space, creating a sense of openness and grandeur in rooms.
- Ornate Designs: Plaster medallions, intricate moldings, and decorative rosettes adorned Victorian ceilings, adding intricate detailing and visual interest to the overhead space.
- Hand-Painted Frescoes: Victorian ceilings often featured hand-painted frescoes, stenciling, or wallpaper, serving as unique focal points that showcased artistic craftsmanship.
- Elaborate Light Fixtures: Large chandeliers and ornate light fixtures were commonly used in Victorian ceilings to complement the lofty heights, infusing a touch of opulence and enhancing the overall aesthetic appeal of the room.
These elements not only contributed to the visual appeal but also facilitated better air circulation and natural light, enhancing the comfort and ambiance of Victorian interiors.
Practical Benefits of High Ceilings
High ceilings in Victorian homes provided essential practical benefits that significantly influenced the comfort and aesthetic appeal of the living spaces. The increased vertical space allowed for better air circulation and ventilation, crucial in an era before modern air conditioning. This unique feature not only promoted a healthier indoor environment but also contributed to the grandeur and opulence of Victorian interiors.
The spaciousness created by high ceilings lent a sense of luxury to these homes, accommodating elaborate chandeliers and light fixtures that added to their charm. Additionally, tall windows designed to fit these lofty spaces allowed natural light to flood into the rooms, creating a bright and inviting atmosphere.
Furthermore, the ample wall space provided by high ceilings was ideal for displaying large and ornate artwork, showcasing the homeowner's wealth and status in a visually striking manner. The practical advantages of high ceilings in Victorian homes truly enhanced both functionality and aesthetics, making them a hallmark of architectural innovation during that era.
Design Tips for Embracing High Ceilings
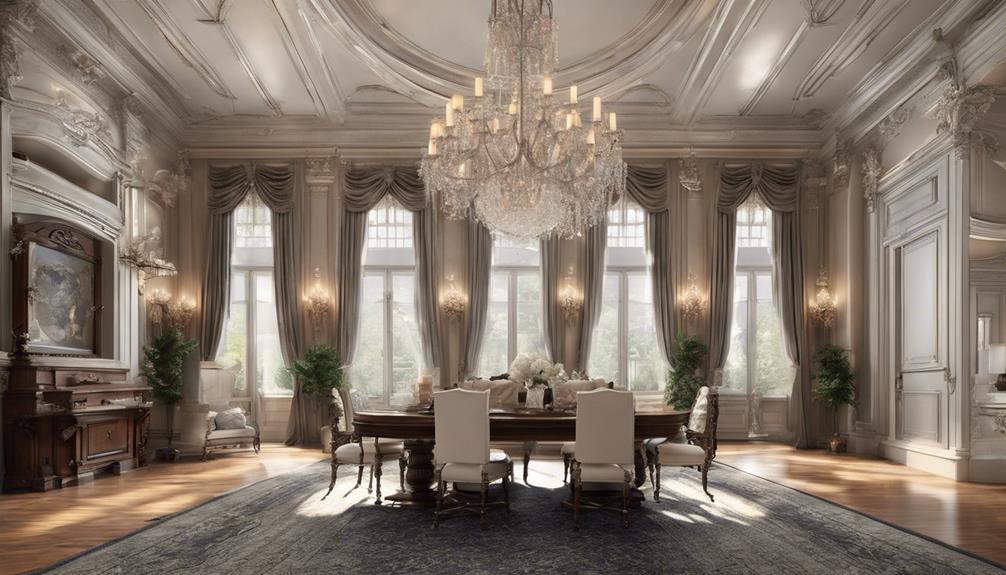
Optimizing the spatial layout of rooms with lofty ceilings involves strategically integrating design elements to enhance the overall aesthetic and functionality of the space. When embracing high ceilings in Victorian homes, consider the following design tips:
- Elaborate Chandeliers: Utilize the vertical space to hang ornate chandeliers that accentuate the height of the room while providing ambient lighting.
- Spaciousness: Embrace the sense of openness high ceilings offer by avoiding clutter and opting for minimalist decor that complements the grandeur of the space.
- Natural Light: Maximize the presence of large windows by using sheer curtains or no window treatments to allow natural light to flood the room, enhancing its charm.
- Tall Furniture Pieces: Select tall furniture like towering armoires or floor-to-ceiling bookcases to make use of the vertical space without overwhelming the room, adding to the luxurious feel associated with Victorian interiors.
Maintaining Victorian Ceilings: Tips and Tricks
Maintaining the integrity of Victorian ceilings requires consistent upkeep to preserve their intricate details and historical charm. With heights typically ranging from 9 to 12 feet, Victorian ceilings impart a sense of grandeur and spaciousness to rooms, exuding elegance. Regular dusting and cleaning are essential to safeguard ornate moldings, plasterwork, and decorative detailing that define these ceilings. When it comes to restoring Victorian ceilings, professional expertise may be necessary to address issues like cracks, water damage, or paint chipping while ensuring historical authenticity is maintained.
The ornate medallions, rosettes, and cornices often found on Victorian ceilings contribute to their aesthetic appeal, adding sophistication and character to any space. To further enhance the beauty of these ceilings, selecting appropriate lighting fixtures can illuminate the intricate designs and architectural elements, creating a captivating visual impact. By embracing these tips and tricks for maintaining Victorian ceilings, one can uphold their unique charm and historical significance for years to come.
Frequently Asked Questions
Why Did Victorian Houses Have Such High Ceilings?
We believe Victorian houses had high ceilings primarily to evoke a sense of opulence and prestige. The towering heights lent an air of grandeur and spaciousness, reflecting the affluence and social standing of the occupants.
Moreover, the tall ceilings facilitated better air circulation and ventilation, essential in an era devoid of modern HVAC systems. This architectural choice also allowed for the incorporation of elaborate crown moldings, chandeliers, and other ornate decorations popular during that period.
What Was the Average Height of a Victorian House?
On average, Victorian houses typically had ceiling heights ranging from 9 to 12 feet per story, resulting in overall heights of 18 to 24 feet for a two-story dwelling.
The emphasis on grandeur and spaciousness in Victorian architecture led to the incorporation of higher ceilings. This design choice allowed for improved air circulation, better natural light penetration, and an overall sense of openness within the interior spaces of these homes, reflecting the elegance and opulence of the era.
What Are the Architectural Details of Victorian Houses?
High ceilings in Victorian homes showcase ornate crown moldings, ceiling medallions, and intricate plasterwork. These architectural details add a touch of elegance and sophistication, enhancing the overall aesthetic.
Elaborate chandeliers, pendant lights, and ceiling fans often adorn these lofty spaces, creating a sense of grandeur. Vaulted ceilings, decorative beams, and skylights further elevate the design, reflecting the opulence of the Victorian era.
What Is the Typical Victorian House Layout?
In a typical Victorian house layout, we find multiple stories with high ceilings that create a grand and airy atmosphere. The design emphasizes vertical space, incorporating cozy nooks, intricate staircases, and ornate trim work.
Rooms are often compartmentalized, each designated for specific activities, reflecting the social norms of the era. These high ceilings add to the overall opulence and spaciousness of Victorian homes, showcasing a luxurious and elegant interior design.
Conclusion
In conclusion, high ceilings in Victorian homes weren't just a design choice, but a symbol of prestige and grandeur. They reached for the sky, quite literally, creating an illusion of grandeur and openness.
Embracing this architectural feature can truly elevate the aesthetic of a space, adding a touch of old-world charm and sophistication.
So, when it comes to interior design, remember that the sky's the limit when it comes to Victorian high ceilings.
- About the Author
- Latest Posts
Introducing Ron, the home decor aficionado at ByRetreat, whose passion for creating beautiful and inviting spaces is at the heart of his work. With his deep knowledge of home decor and his innate sense of style, Ron brings a wealth of expertise and a keen eye for detail to the ByRetreat team.
Ron’s love for home decor goes beyond aesthetics; he understands that our surroundings play a significant role in our overall well-being and productivity. With this in mind, Ron is dedicated to transforming remote workspaces into havens of comfort, functionality, and beauty.
-

 Vetted6 days ago
Vetted6 days ago15 Best Printers of 2024: Top Picks and Expert Reviews
-
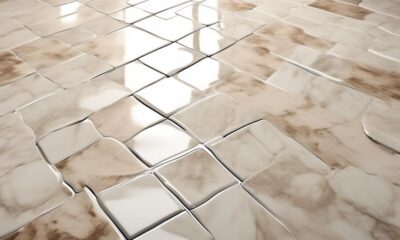
 Vetted1 week ago
Vetted1 week ago15 Best Tile Sealers for Long-Lasting Protection and Shine
-
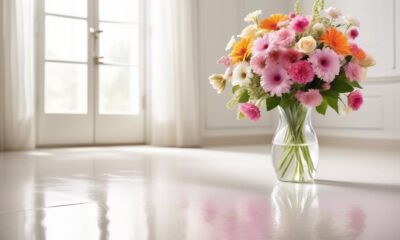
 Vetted2 weeks ago
Vetted2 weeks ago15 Best Smelling Floor Cleaners That Will Leave Your Home Fresh and Inviting
-

 Vetted4 hours ago
Vetted4 hours ago14 Best Lawn Tractors of 2024 – Ultimate Guide for Your Yard Maintenance
-

 Vetted1 week ago
Vetted1 week ago14 Best Power Scrubbers for Showers That Will Transform Your Cleaning Routine
-
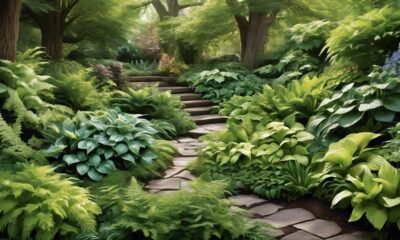
 Vetted3 days ago
Vetted3 days ago15 Best Evergreen Plants for Shade Gardens: A Complete Guide
-
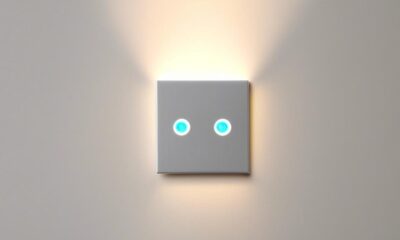
 Vetted3 days ago
Vetted3 days ago15 Best LED Dimmer Switches With No Flicker: Ultimate Guide for a Flicker-Free Lighting Experience
-

 Mardi Gras Decoration5 days ago
Mardi Gras Decoration5 days agoWhat Do the Symbols of Mardi Gras Mean?




