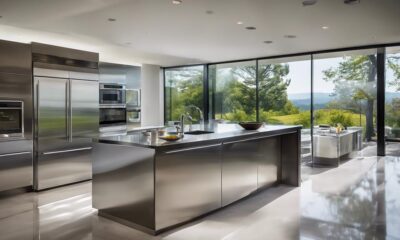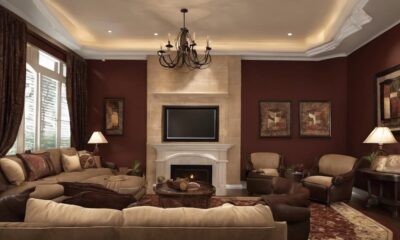Architecture Home Styles
What Are the Different Levels of Asphalt Shingles for Roofing?
Hesitating between basic and luxury asphalt shingles for your roof? Explore the levels to discover the best fit for your home!
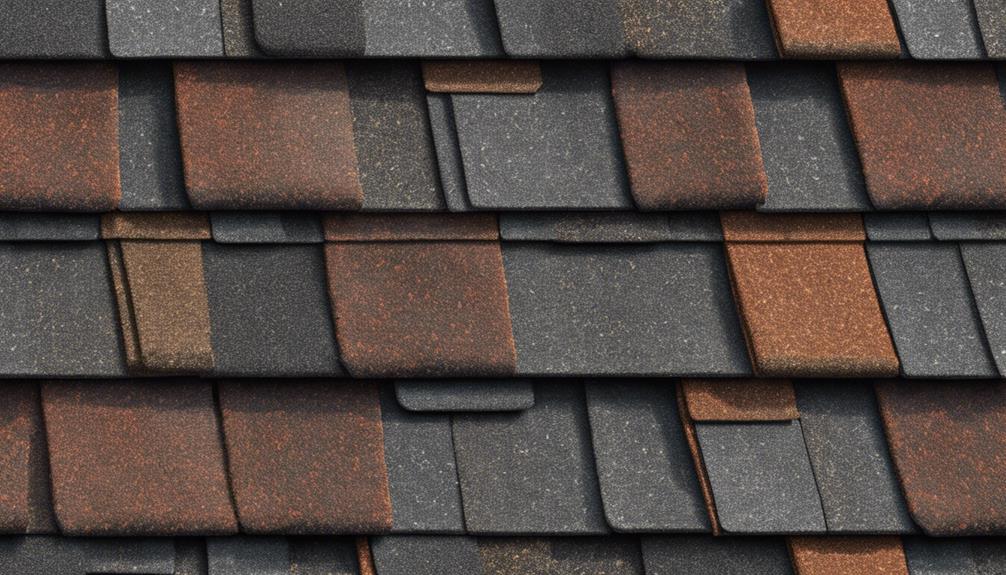
When considering the different levels of asphalt shingles for roofing, some may assume that all shingles are alike. However, understanding the distinctions between basic, mid-grade, high-grade, premium, and luxury asphalt shingles can greatly impact the outcome of your roofing project.
From affordability to durability and aesthetics, each level offers unique features that cater to specific needs. So, whether you're looking for a budget-friendly option or aiming for a top-of-the-line luxury finish, exploring the various levels of asphalt shingles is essential in making an informed decision for your home.
Key Takeaways
- Basic asphalt shingles last up to 20 years but need yearly maintenance.
- Mid-grade shingles, recommended for storm-prone areas, last 25-28 years.
- High-grade shingles, lasting 38-60 years, offer excellent algae resistance.
- Luxury asphalt shingles, mimicking wood shake/slate, last 30+ years and are storm-resistant.
Basic Asphalt Shingles
When considering roofing options, basic asphalt shingles, also known as 3-tab shingles, present an affordable choice with a lifespan of up to 20 years. These budget-friendly shingles come at a cost of around $4.00 per square foot, making them a cost-effective solution for shorter-term roofing needs. While basic asphalt shingles offer initial savings, they're susceptible to wind damage and require yearly maintenance to ensure longevity.
Despite their lower price point, basic asphalt shingles provide a reliable roofing option for those working within a constrained budget. It's important to note that although these shingles lack some of the aesthetic appeal of higher-grade options, they serve their purpose effectively. Routine inspections are crucial to identify and address any issues promptly, helping to extend the lifespan of these basic shingles.
Mid-Grade Asphalt Shingles
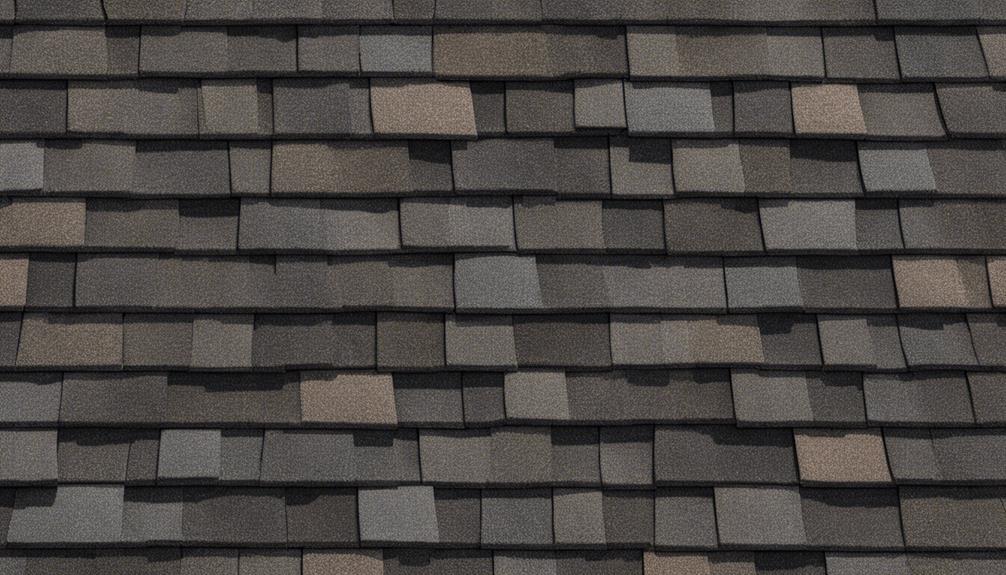
Mid-grade asphalt shingles, with their increased weight and enhanced features, offer homeowners a durable and cost-effective roofing solution. Weighing approximately 240-250 lbs per square, these shingles boast higher asphalt content and improved wind resistance compared to entry-level options.
With a lifespan of 25-28 years, they're particularly recommended for storm-prone areas where durability is crucial. The added weight, about 20% more than basic shingles, contributes to their longevity and ability to withstand harsh weather conditions.
Mid-grade asphalt shingles strike a balance between cost and quality, making them a popular choice for those seeking a reliable roofing material with enhanced performance. Homeowners looking for a smart investment that combines longevity and improved features will find mid-grade shingles to be a practical and efficient choice.
Consider these mid-grade asphalt shingles for a roofing solution that offers both durability and value for years to come.
High-Grade Asphalt Shingles
Moving up from mid-grade asphalt shingles, high-grade asphalt shingles offer exceptional durability and longevity, weighing around 450 lbs per square. These premium shingles are engineered to last 38-60 years, providing excellent resistance to algae growth and staining.
While high-grade shingles come at a higher cost, they're a worthy investment due to their superior manufacturing quality and style. Homeowners can benefit from the limited lifetime warranty that accompanies these shingles, reflecting their long-term performance.
Understanding the quality and benefits of high-grade asphalt shingles is crucial for those seeking a reliable and long-lasting roofing solution. The resistance to algae growth and staining ensures a pristine look for years to come, making high-grade asphalt shingles a top choice for homeowners who value quality and longevity in their roofing materials.
Premium Asphalt Shingles
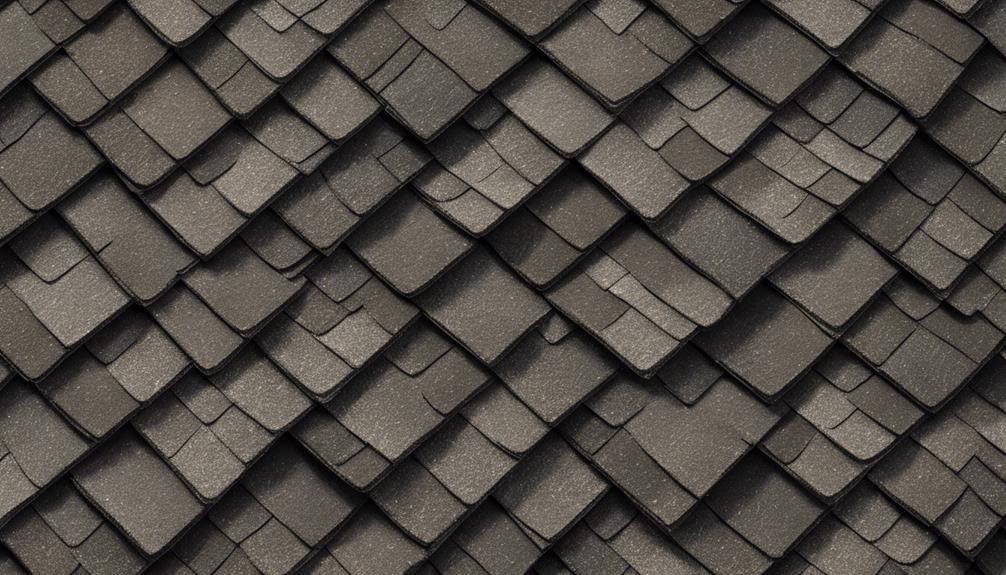
Premium asphalt shingles, known for their superior quality and unique appearance, offer increased wind resistance and a durable roofing solution that typically lasts about 30 years.
Here are some key points about premium asphalt shingles:
- High Quality: Premium asphalt shingles are the top-tier option, providing a long-lasting and durable roofing solution.
- Aesthetic Appeal: These shingles often replicate the elegant look of wood shake or slate roofs, offering a high-end aesthetic without the high cost of natural materials.
- Wind Resistance: Premium asphalt shingles are designed to withstand strong winds better than standard asphalt shingles, making them a reliable choice in areas prone to severe weather.
- Cost-Effective: While they come at a higher price point than basic asphalt shingles, premium asphalt shingles are more affordable than natural alternatives like wood or slate, providing an excellent balance between quality and cost.
When considering premium asphalt shingles, it's essential to note that their weight may pose restrictions on certain types of roofs, so consulting with a roofing professional is advised to ensure they're suitable for your specific roof structure.
Luxury Asphalt Shingles
Luxury asphalt shingles, priced at approximately $8.00 per square foot, represent a premium roofing option known for their exceptional durability and upscale aesthetic appeal. These high-end shingles offer long-lasting durability, with a lifespan of 30+ years under ideal conditions. They come with a material warranty lasting 30 years, providing additional protection and peace of mind to homeowners. Luxury asphalt shingles are designed to mimic the look of premium materials like wood shake and slate roofs, enhancing the curb appeal of any property. While they are more expensive than standard shingles and may require longer installation times, these shingles are storm-resistant, ensuring your roof can withstand harsh weather conditions. Investing in luxury asphalt shingles not only adds a touch of luxury to your home but also guarantees a durable and visually appealing roofing solution.
| Feature | Description |
|---|---|
| Cost | Approximately $8.00 per square foot |
| Lifespan | 30+ years |
| Material Warranty | 30 years (prorated after 10 years) |
| Curb Appeal | Resembles wood shake and slate roofs |
| Durability | Long-lasting and storm-resistant |
Frequently Asked Questions
Are There Different Grades of Asphalt Shingles?
Yes, there are different grades of asphalt shingles available for roofing. Each grade offers varying levels of durability and features. Entry-level shingles provide basic protection but may not withstand severe weather conditions.
Medium grade shingles offer improved features and more asphalt content, while premium shingles prioritize longevity and aesthetics. Understanding these distinctions is crucial for selecting the right balance of durability and style for a roof.
What Are the 3 Types of Shingles Used When Roofing?
When roofing, the three types of shingles commonly used are 3-tab asphalt, architectural asphalt, and luxury asphalt.
Each type varies in durability, appearance, and lifespan. 3-tab is the most basic, lasting about 15 years.
Architectural shingles, with two layers of asphalt, are the most popular, lasting 25 years or more.
Luxury asphalt shingles are of the highest quality, lasting about 30 years, with enhanced wind resistance and a realistic wood shake or slate appearance.
What Are the Different Levels of Shingles?
When selecting shingles, it's crucial to understand the varying levels available. These levels range from basic 3-tab shingles offering a 20-year lifespan to architectural shingles with a mid-grade 22-25 year lifespan, up to luxury shingles providing a high-grade option lasting 30+ years.
The cost, lifespan, and quality increase as you move from 3-tab to architectural to luxury options. Each level also comes with different material warranties to consider.
What's the Difference Between a Class 3 and a Class 4 Shingle?
Class 3 and Class 4 shingles differ in their ability to withstand severe weather conditions. Class 4 shingles are designed to handle higher wind speeds and larger hailstones compared to Class 3 shingles.
While Class 3 may offer insurance discounts, Class 4 provides the highest level of impact resistance and durability, making it ideal for areas prone to storms. Consider Class 4 for superior protection against harsh elements.
Are the Different Levels of Asphalt Shingles for Roofing Similar to Composition Shingles?
Yes, composition vs asphalt shingles do have differences. Asphalt shingles are made of a solid fiberglass base while composition shingles are made of a mix of materials like asphalt, fiberglass, and minerals. The different levels of asphalt shingles offer varying levels of durability and lifespan, similar to composition shingles.
Conclusion
In conclusion, choosing the right level of asphalt shingles for your roofing needs is like selecting the perfect puzzle piece to complete the picture of your home.
From basic 3-Tab shingles to luxurious premium options, each level offers a unique blend of affordability, durability, and aesthetics.
By carefully considering your priorities and preferences, you can ensure that your roof not only protects your home but also enhances its overall beauty and value.
- About the Author
- Latest Posts
Introducing Ron, the home decor aficionado at ByRetreat, whose passion for creating beautiful and inviting spaces is at the heart of his work. With his deep knowledge of home decor and his innate sense of style, Ron brings a wealth of expertise and a keen eye for detail to the ByRetreat team.
Ron’s love for home decor goes beyond aesthetics; he understands that our surroundings play a significant role in our overall well-being and productivity. With this in mind, Ron is dedicated to transforming remote workspaces into havens of comfort, functionality, and beauty.
Architecture Home Styles
How to Build a Traditional Balinese House: What Is It Called?
Discover the enigmatic term that embodies the essence of a traditional Balinese home – a secret word starting with 'B' awaits your curiosity.

Let’s dive into the exploration of the complex process of building a traditional Balinese house, imagining the careful arrangement of each architectural element, reflecting a harmonious interplay between earthly elements and celestial influences.
But have you ever wondered, amidst the symphony of architectural poetry, what is the term used to encapsulate the essence of this sacred dwelling?
Join us as we uncover the cultural identity and philosophical underpinnings behind the name that encapsulates the soul of a traditional Balinese home.
Key Takeaways
- A traditional Balinese house is called a 'kuren' and embodies practicality and spirituality.
- Components like granary, kitchen, and protective walls are crucial in its layout.
- The design reflects Balinese spirituality, cultural identity, and reverence for ancestors.
- Strategic placement of key elements and house shrines enhance the spiritual significance of the house.
Overview of Traditional Balinese House
In exploring the essence of a traditional Balinese house, we delve into the intricate tapestry of cultural significance woven into every architectural detail. The traditional Balinese house, also known as 'kuren,' embodies a harmonious blend of practicality and spirituality within its compound, reflecting the rich heritage of Balinese architecture.
At the heart of this architectural masterpiece lies the family temple, a sacred space where daily offerings and prayers are conducted to honor ancestors and seek blessings for the household. The layout of a traditional Balinese house, meticulously designed following ancient Hindu manuscripts and local customs, comprises essential components such as the sleeping pavilion, kitchen, ceremonial pavilion, and guest pavilion.
The 'bale,' or pavilions, serve distinct purposes, with each designated for specific activities like sleeping, dining, or hosting guests. Additionally, features like the granary, kitchen, and protective walls play crucial roles in both daily life and ceremonial functions, underscoring the deep-rooted cultural beliefs embedded in every architectural element of a traditional Balinese house.
Cultural Significance of 'Rumah Adat

When examining the cultural significance of 'Rumah Adat', we uncover a deep-rooted connection to Bali's historical traditions and spiritual beliefs.
The symbolism embedded in the architecture of these houses serves as a visual representation of Balinese spirituality and cultural identity.
Additionally, the communal gathering spaces within 'Rumah Adat' play a vital role in fostering community bonds and upholding age-old customs.
Historical Roots of 'Rumah Adat
Exploring the genesis of 'Rumah Adat' delves into the rich tapestry of Balinese cultural heritage, intricately weaving together ancient Hindu manuscripts and local customs to shape the essence of traditional Balinese houses. The historical roots of 'Rumah Adat' are deeply embedded in the spiritual and cultural fabric of Balinese society, reflecting a harmonious blend of tradition and belief systems. These houses serve as tangible expressions of the Balinese people's reverence for their ancestors and the divine. The intricate architectural details, such as the layout and spatial organization, are a testament to the historical significance of 'Rumah Adat.' Below is a table showcasing some components and their functions within these traditional Balinese houses:
| Component | Function |
|---|---|
| Granaries | Storage of rice and important crops |
| Kitchens | Preparation of ceremonial offerings |
| Walls | Protection and delineation of space |
Symbolism in Architecture
The intricate architecture of a traditional Balinese house, known as 'Rumah Adat,' encapsulates the profound cultural symbolism and spiritual significance ingrained in Balinese society. The placement of structures like the Bale Daja, the design of house shrines, and adherence to principles like Tri Hita Karana and Asta Kosala Kosali all contribute to the symbolic richness of Balinese house architecture.
The Bale Daja, positioned in the northeast corner, signifies the highest spiritual and social status within the family. House shrines, such as the family temple or Meru tower, represent connections to ancestral spirits and gods. The principles of Tri Hita Karana emphasize harmony with people, nature, and the divine, while Asta Kosala Kosali govern architectural proportions and layouts, reflecting the balance between the physical and spiritual worlds.
Community Gathering Spaces
Nestled amidst the lush landscapes of Bali, the 'Rumah Adat' stands as a revered communal space pulsating with cultural activities and shared traditions. Serving as a sacred place, the 'Rumah Adat' isn't merely a physical structure but a symbol of community unity and cultural heritage.
Within its walls, the open pavilion serves as a meeting hall for ceremonies, social gatherings, and storytelling sessions, fostering the exchange of traditional knowledge and practices. Balinese temples often find their place within these traditional houses, enhancing the spiritual significance of the space.
The design and layout of the 'Rumah Adat' reflect the values and beliefs of the Balinese people, emphasizing the importance of community bonds and the preservation of cultural identity.
Architectural Elements and Design

In Balinese traditional house architecture, the design incorporates essential elements such as Sanggah Kemulan for ancestral worship and Bale Daja for living quarters, following specific principles rooted in ancient Hindu manuscripts and local customs. The layout of a Balinese house compound is meticulously planned to symbolize the cosmos, with each building mass positioned according to its function and significance.
To provide a clearer picture, consider the following key elements within a traditional Balinese house:
- Bale Dangin: Located on the east side, this area serves as a space for receiving guests and important ceremonies.
- Meten: Positioned on the north side, the Meten is a transitional space connecting different parts of the house.
- Sanggah Kemulan: This sacred space is dedicated to ancestral worship and is situated in a strategic location within the compound.
- Lumbung: A unique feature found in southern Bali, the lumbung serves as a rice barn, highlighting the agricultural roots of Balinese culture.
Spatial Arrangement:
The spatial arrangement within Balinese traditional houses reflects a deep connection to religious beliefs and cosmological principles, creating a harmonious environment for its inhabitants.
Construction Process and Techniques

As we progress to explore the construction process and techniques of traditional Balinese houses, we delve into the intricate use of organic materials like bamboo, coconut wood, and stone.
Thatched roofs play a crucial role, utilizing materials such as ijuk fibers and dried coconut leaves for roofing techniques.
The layout design follows ancient Hindu architectural principles, showcasing the meticulous attention to cultural and spiritual significance in Balinese architecture.
Materials Used
Thatch roofing materials like ijuk fibers, dried coconut leaves, or sirap shingles play a crucial role in the construction of traditional Balinese houses, reflecting the intricate craftsmanship and sustainable practices embedded in Balinese architecture.
These materials are just the beginning; bamboo poles and coconut wood form the essential framework, while stone foundations and walls made of red bricks, sandstone, and andesite stone ensure durability.
Teak wood, known for its elegance and longevity, is a popular choice for both interior and exterior features. Balinese houses aren't just structures; they're pieces of art.
Artistic ornamentation, including floral patterns and sculptures of gate guardians or water spouts, adorns these houses, showcasing the deep cultural and spiritual influences that shape Balinese design.
Roofing Techniques
Embracing the rich heritage of Balinese architecture, the construction of traditional Balinese house roofs involves a meticulous process that highlights skilled craftsmanship and a deep connection to nature. Thatching techniques are central to the roofing process, with organic materials like ijuk fibers, dried coconut leaves, or sirap hardwood shingles carefully layered and secured to create a waterproof and durable roof structure. The emphasis on using natural materials ensures harmony with the environment and traditional architectural aesthetics. Balinese roof construction prioritizes proper insulation, ventilation, and protection from the elements, showcasing the intricate knowledge passed down through generations. Different regions in Bali have varying roof designs, with techniques and materials tailored to suit local climate conditions and cultural preferences.
| Balinese traditional house | Roofing Techniques |
|---|---|
| Organic materials | Thatching techniques |
| Skilled craftsmanship | Proper insulation |
| Natural aesthetics | Regional variations |
Layout Design
In crafting the layout design of a traditional Balinese house, adherence to ancient Hindu manuscripts like Lontar Asta Kosala Kosali guides the strategic placement of key elements within the compound. Considerations include positioning the family temple towards the north or east to face the mountain and sunrise.
Specific layout design dictates where the living quarters, kitchen, and animal housing should be situated within the compound. Pavilions such as Sakapat with 4 columns and Sekutus with 8 columns are incorporated for various activities.
Waste management areas, known as Teba, are traditionally located at the back of the courtyard. This meticulous arrangement creates a harmonious living space that reflects both cultural significance and practical functionality.
Importance of Spiritual Spaces

Spiritual spaces within traditional Balinese houses, such as the family temple (Sanggah), play a fundamental role in daily offerings and prayers, emphasizing the deep-rooted connection between the physical and spiritual realms.
Positioned thoughtfully within the compound to face sacred mountains and the sunrise, these spaces symbolize the Balinese people's belief in maintaining a harmonious relationship with nature and the divine.
The meticulous design and orientation of these areas reflect a cultural reverence for spiritual practices, showcasing the importance of religious rituals in everyday life.
The presence of these spiritual spaces serves as a constant reminder of the profound spiritual beliefs and practices that are ingrained in the Balinese way of life.
Through these sacred areas, Balinese houses become more than just physical structures; they become vessels of tradition and spirituality, fostering a sense of peace and connection with the spiritual world for those who inhabit them.
Maintenance and Preservation Tips

Moving from the realm of spiritual spaces to the realm of practicality and care, maintaining and preserving a traditional Balinese house requires diligent attention to various elements that uphold its cultural significance and structural integrity.
When it comes to maintenance and preservation in Balinese style traditional houses, there are specific tips to keep in mind:
- Regularly inspect and repair thatched roofs made of materials like ijuk fibers or dried coconut leaves to maintain their integrity and prevent leaks.
- Apply protective coatings or treatments to organic materials like bamboo and coconut wood to prevent decay and extend their lifespan.
- Use traditional methods like whitewashing mud walls to protect them from weathering and maintain their structural integrity over time.
- Conduct routine checks on stone and brick foundations for any signs of erosion or damage, repairing them promptly to ensure the stability of the house.
- Preserve and restore intricate artistic ornamentation and sculptures depicting cultural symbols to maintain the aesthetic and cultural value of the traditional Balinese house.
Frequently Asked Questions
What Is a Traditional Balinese House Called?
When we talk about a traditional Balinese house, we refer to it as a 'kuren' or 'rumah adat Bali' in Indonesian. This term describes a family compound enclosed by a whitewashed mud wall in Bali.
These houses are made up of various pavilions with specific functions within the compound. Their design is deeply rooted in ancient Hindu manuscripts and local customs, each component carrying cultural and spiritual significance in Balinese tradition.
What Is Traditional Balinese House Architecture?
Traditional Balinese house architecture represents a harmonious blend of spiritual beliefs and cultural practices. These houses are designed with distinct pavilions like Sanggah Kemulan, Bale Daja, and Bale Dangin within walled compounds, following ancient Hindu manuscripts. Each pavilion holds a specific purpose, reflecting the balance between the human, natural, and divine realms, which is central to Balinese philosophy. The layout ensures a sacred alignment with Mount Agung, considered the spiritual axis of the island. For modern adaptations, incorporating japandi living room furniture tips can help blend traditional aesthetics with minimalist Scandinavian designs, creating a serene and functional living space.
The layout, guided by the Tri Angga concept, emphasizes a hierarchy of spaces and materials, symbolizing cosmological conceptions. This design not only reflects the territory and orientation but also plays a crucial role in daily and ceremonial activities.
What Is the Structure of a Bali House?
The structure of a Bali house is a rich tapestry of cultural and spiritual significance. Each pavilion symbolizes a distinct aspect of Balinese life, from the family temple to the ceremonial pavilion.
The layout follows ancient design principles, reflecting the harmony between practicality and spirituality. As we explore the microcosm of the universe within the compound, we discover a world where spatial arrangements mirror cultural hierarchies and orientations, creating a unique architectural blend.
What Is Vernacular Architecture in Bali?
In Bali, vernacular architecture embodies the essence of indigenous design, drawing on organic materials like thatch, bamboo, stone, and wood. It's a fusion of intricate details, ornamental flair, and rich cultural symbolism.
Reflecting the local climate, environment, and Balinese lifestyle, this architecture is deeply intertwined with spiritual beliefs and historical influences. It captures a unique blend of tradition and innovation, creating structures that resonate with the soul of the Balinese people.
Conclusion
As we witness the intricate construction of a traditional Balinese house, we're transported to a realm where spirituality intertwines with architectural design.
The harmony of the Tri Hita Karana philosophy is palpable in every corner, reflecting a deep connection with the natural and spiritual world.
Through the preservation of these cultural treasures, we ensure that the legacy of 'Rumah Adat' continues to stand as a testament to Balinese heritage and wisdom.
- About the Author
- Latest Posts
Introducing Ron, the home decor aficionado at ByRetreat, whose passion for creating beautiful and inviting spaces is at the heart of his work. With his deep knowledge of home decor and his innate sense of style, Ron brings a wealth of expertise and a keen eye for detail to the ByRetreat team.
Ron’s love for home decor goes beyond aesthetics; he understands that our surroundings play a significant role in our overall well-being and productivity. With this in mind, Ron is dedicated to transforming remote workspaces into havens of comfort, functionality, and beauty.
Architecture Home Styles
Maximizing the Life Expectancy of Your Pole Barn
Protect your investment by learning how to extend the life of your pole barn with key strategies and innovative technologies.
Do you realize that a properly maintained pole barn can endure for many years, offering dependable shelter for a variety of uses?
Understanding the key factors that contribute to the longevity of your pole barn is essential for protecting your investment and ensuring its durability.
From proactive maintenance strategies to innovative technologies that enhance efficiency, there are numerous ways to maximize the life expectancy of your pole barn.
By exploring these strategies and implementing best practices, you can safeguard your structure and optimize its lifespan for the long term.
Key Takeaways
- Regular inspections and maintenance prevent rust and corrosion, extending the pole barn's lifespan.
- Cleaning and preservation techniques preserve structural integrity and prevent deterioration.
- Rust and corrosion management through inhibitors and coatings ensures durability.
- Painting and coating with quality materials act as barriers against rust, UV rays, and moisture.
Regular Inspections for Early Detection
During routine inspections, we swiftly identify any signs of rust or corrosion to prevent structural damage in our pole barn. By thoroughly examining joints, connections, doors, windows, and ensuring proper ventilation, we can detect potential issues early on.
Proper ventilation is crucial for maintaining the integrity of the pole barn, as it helps prevent moisture buildup that can lead to rust and corrosion. Regular inspections serve as a proactive measure, akin to a health check-up for the building, allowing us to address any wear and tear promptly.
Timely repairs and maintenance resulting from early detection ensure that the pole barn remains strong and durable. Through these assessments, we can maximize the life expectancy of our pole barn, ensuring its longevity and structural soundness for years to come.
Proper Cleaning Techniques
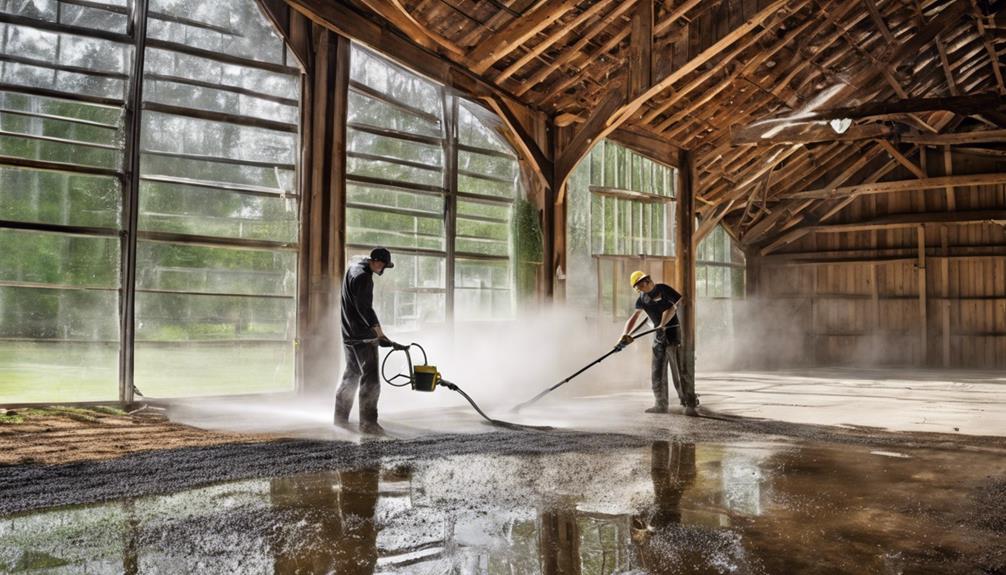
To maintain the structural integrity and longevity of our pole barn, implementing proper cleaning techniques is essential. Proper cleaning techniques not only enhance the appearance of the barn but also prevent wear and tear that can compromise its durability.
Here are some key strategies to ensure effective cleaning:
- Utilize Specialized Cleaners: Using specialized cleaners is crucial for removing dirt, grime, and other contaminants without damaging the surfaces of the pole barn.
- Focus on Soffit Vents: Cleaning soffit vents regularly is imperative to prevent blockages that can impact ventilation and lead to moisture issues.
- Address Wear and Tear: Regular cleaning helps identify areas of wear and tear early, allowing for prompt repairs and maintenance to prevent further damage.
- Thorough Roof and Wall Cleaning: Strong detergents should be used to ensure thorough cleaning of roofs and walls, preventing the build-up of debris that can accelerate deterioration.
- Preserve Structural Integrity: Regular cleaning is mandatory for all metal buildings to preserve their structural integrity, preventing rust, corrosion, and extending the lifespan of the pole barn.
Addressing Rust and Corrosion
Addressing rust and corrosion in pole barns requires vigilant maintenance practices to safeguard the structural integrity and longevity of the structure. Rust and corrosion, if left unchecked, can cause significant structural damage to pole barns over time. Regular inspections are crucial for early detection of rust, allowing for prompt intervention to prevent its spread.
To make your pole barn more resistant to corrosion, consider applying rust inhibitors or protective coatings to vulnerable areas. These measures not only manage existing corrosion but also prevent future rust formation. By addressing rust promptly and effectively, you can extend the lifespan of your pole barn and reduce overall maintenance costs.
Implementing rust prevention strategies is essential for ensuring the durability and longevity of pole barns. Stay proactive in managing rust and corrosion to maximize the functionality and lifespan of your pole barn.
Effective Painting and Coating
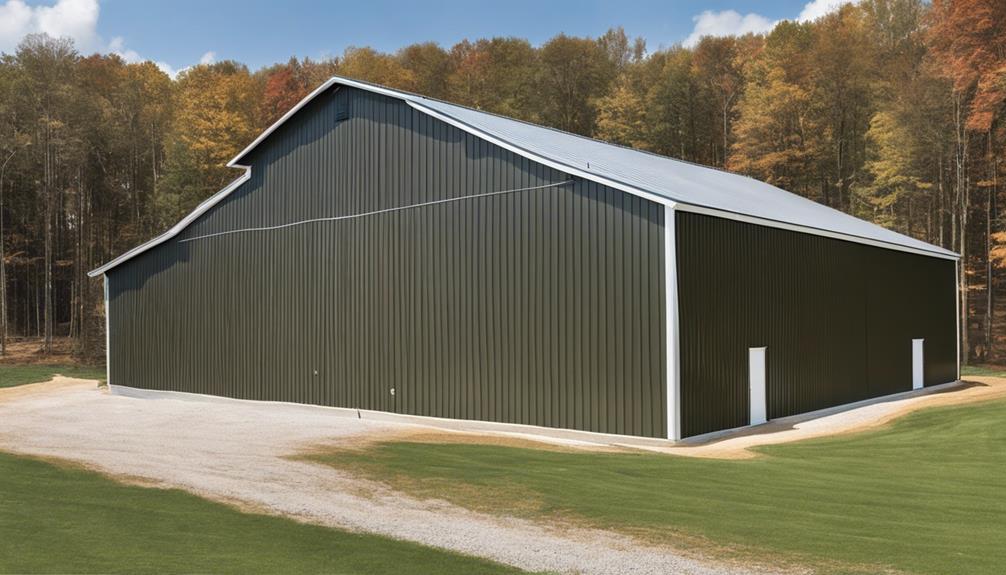
Vigilant maintenance practices, such as implementing effective painting and coating solutions, are essential for maximizing the durability and longevity of pole barns. Properly painting and coating your pole barn offers numerous benefits:
- Longevity Extension: Quality paint and coatings shield the structure from weathering and corrosion, extending its lifespan.
- Enhanced Aesthetics: Premium coatings not only protect but also enhance the visual appeal of your pole barn.
- Rust Prevention: Regular applications of protective coatings act as a barrier against rust and deterioration, preserving the building's integrity.
- Optimal Protection: Selecting the right paint and coating products designed for metal surfaces ensures maximum defense against UV rays and moisture.
- Cost Savings: Effective painting and coating maintenance can save you money by preventing costly repairs and prolonging the overall lifespan of your pole barn.
Structural Maintenance and Repairs
Regular inspections are crucial to detect rust, corrosion, and structural issues in a pole barn. Timely repairs of any damages or wear and tear are essential to prevent further deterioration and extend the structure's lifespan.
Ensuring proper maintenance of joints, connections, and roofing materials is vital for maintaining structural stability and longevity.
Inspecting for Damage
Inspecting a pole barn for structural damage is a critical task in ensuring its longevity and integrity. Regular inspections are key to identifying issues early on, preventing further deterioration.
Addressing rust spots promptly is essential to maintain the pole barn's integrity. Structural maintenance involves checking joints, connections, and supports for any signs of wear that could compromise the structure.
Seeking professional assessments can provide a deeper insight into the extent of damage and the necessary repairs needed for optimal structural integrity. By staying proactive and vigilant in our inspections, we can detect and address potential problems before they escalate, ultimately maximizing the life expectancy of the pole barn.
Timely Repairs Done
To ensure the structural integrity and longevity of a pole barn, timely repairs and maintenance are imperative. Addressing issues promptly prevents minor structural problems from escalating into major concerns that could compromise the entire building.
Regular maintenance not only sustains the structural integrity of the pole barn but also extends its life expectancy. Proper repairs play a crucial role in preventing costly damage over time.
By promptly addressing structural issues, we actively contribute to preserving the longevity of the pole barn and ensuring its continued functionality.
Emphasizing timely repairs and maintenance is key to maximizing the life expectancy of the pole barn and avoiding unnecessary expenses associated with neglecting structural upkeep.
Energy-Efficient Lighting Solutions
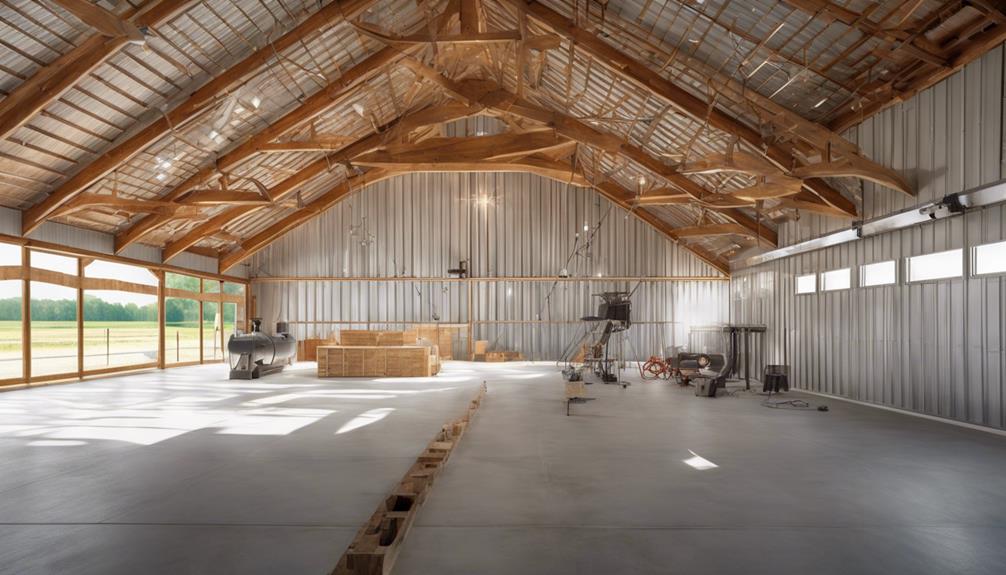
Utilizing linear LED high bay lighting in pole barn structures offers a highly energy-efficient solution, significantly reducing power consumption. When considering energy-efficient lighting solutions for your pole barn, here are some innovative options to maximize efficiency:
- UFO lighting: These options not only maximize space utilization but also deliver superior visibility, redefining how space is used within the structure.
- Occupancy sensor systems: These systems adjust light levels based on occupancy, optimizing energy consumption and contributing to sustainability efforts.
- Insulation overhaul: Ensuring proper insulation for climate control can maintain a consistent and comfortable environment, providing benefits like thermal efficiency and sound insulation.
- Smart technology integration: By incorporating smart technology, you can revolutionize management and functionality, optimizing resource usage and minimizing manual intervention.
Insulation for Climate Control
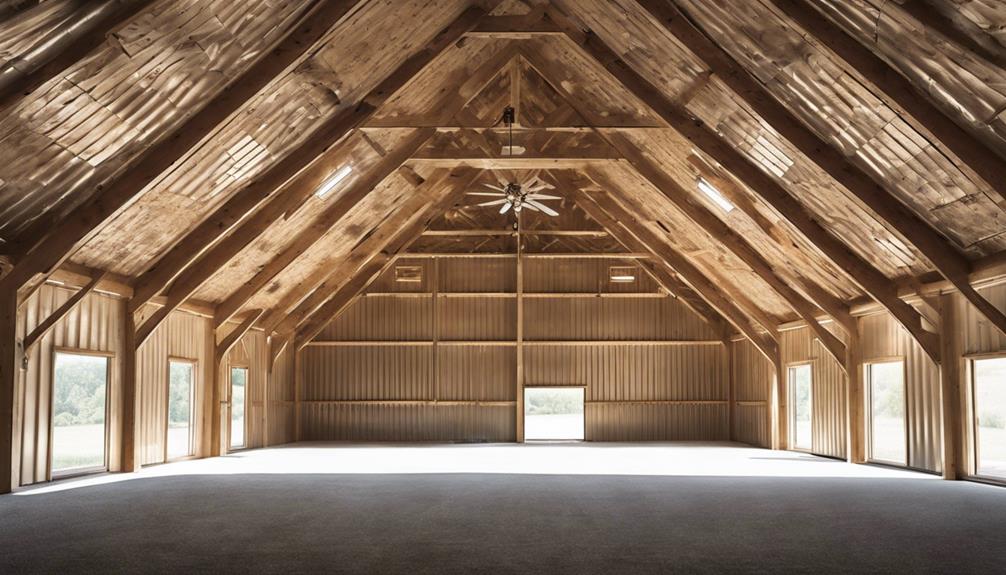
When considering energy-efficient lighting solutions for your pole barn, our focus shifts to the critical aspect of insulation for maintaining optimal climate control within the structure. Proper insulation plays a vital role in regulating internal temperatures efficiently, ensuring a consistent and comfortable environment for occupants. It offers unique benefits such as thermal efficiency and sound insulation, contributing to heightened energy efficiency and long-term cost savings on energy bills. Investing in quality insulation materials not only helps in maintaining a controlled climate inside the pole barn but also enhances the building's structural integrity by providing a barrier against external temperature fluctuations. This ensures that the pole barn remains energy-efficient and comfortable throughout the year.
| Benefits of Insulation | Description | Importance |
|---|---|---|
| Thermal Efficiency | Reduces heat transfer, keeping the interior warm in winter and cool in summer. | Energy conservation |
| Sound Insulation | Minimizes noise from outside and within the structure, creating a quieter workspace. | Enhanced comfort |
| Cost Savings | Lower energy bills due to reduced heating and cooling demands. | Financial efficiency |
Smart Technology Integration
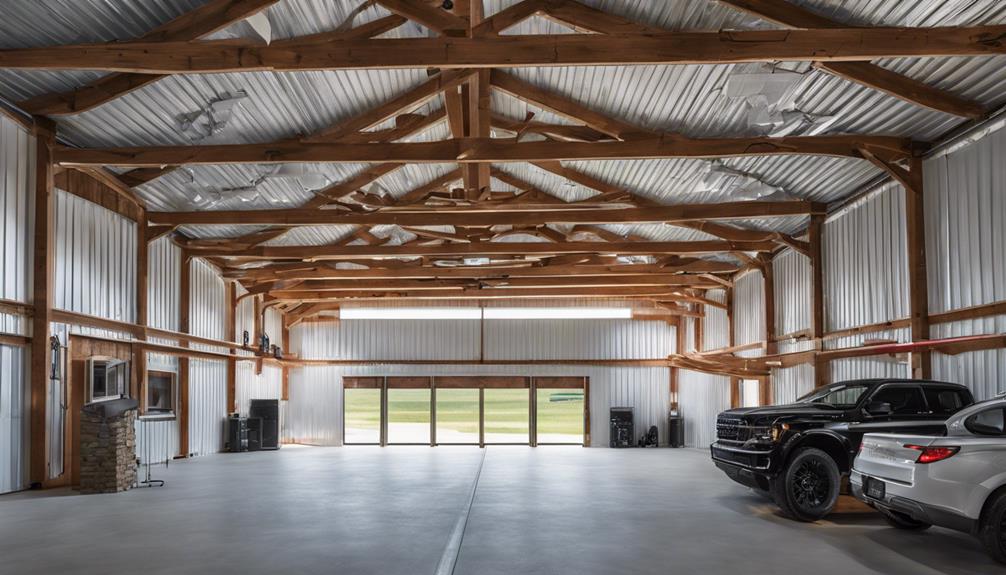
Smart technology integration enhances operational efficiency and functionality within pole barns by revolutionizing management processes through automated systems. With the incorporation of smart technology, a myriad of benefits can be realized:
- Seamless Control: Smart technology enables easy control of lighting, security, and climate systems, allowing for remote monitoring and accessibility.
- Resource Optimization: Automation through smart technology optimizes resource usage, reduces manual intervention, and boosts overall efficiency.
- Proactive Maintenance: Remote monitoring capabilities facilitate proactive maintenance and timely interventions, preventing potential issues.
- Energy Efficiency: Automation of systems ensures energy efficiency, leading to cost-effectiveness and streamlined operations.
- Enhanced Security: Smart technology integration provides enhanced security features, safeguarding assets within the pole barn.
Winter Weather Protection Strategies
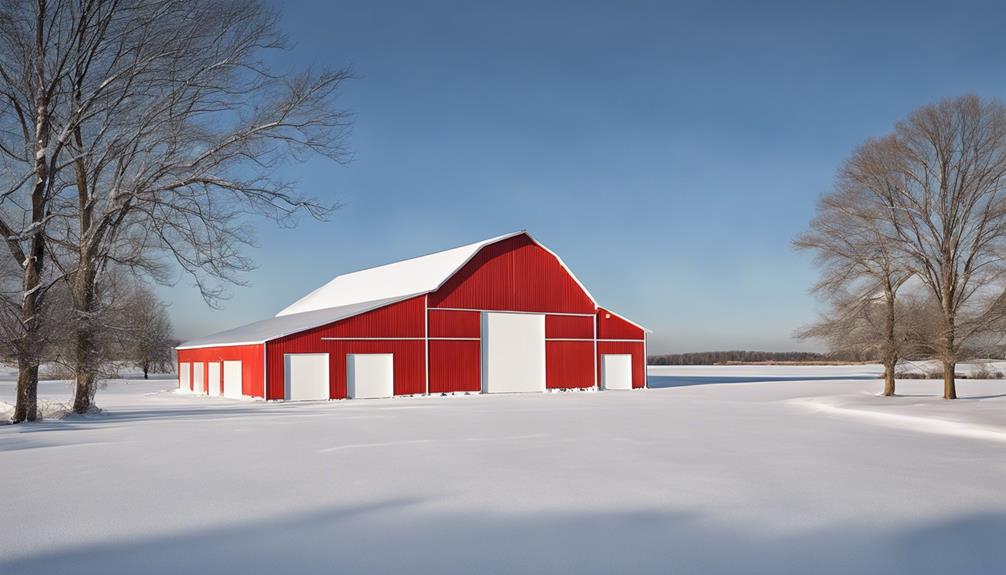
When it comes to winter weather protection strategies for pole barns, addressing roof snow removal, insulation tips, and ice dam prevention are crucial. Properly clearing snow off the roof and implementing adequate insulation can prevent structural issues caused by heavy snow loads.
Additionally, taking steps to prevent ice dams through proper ventilation and insulation practices is essential in maintaining the longevity of the pole barn.
Roof Snow Removal
To effectively protect a pole barn from structural damage due to excessive snow loads, proper roof snow removal strategies must be implemented. Snow accumulation can lead to roof collapse, jeopardizing the building's integrity. Utilizing snow bars and drainage systems helps prevent sudden snow avalanches, safeguarding the barn. Following construction building codes for snow load requirements ensures the roof can withstand harsh winter conditions. Regularly clearing snow from the roof is crucial to maintaining the pole barn's structural integrity and extending its lifespan.
- Implement snow bars and drainage systems
- Follow construction building codes for snow load requirements
- Regularly clear snow from the roof
- Prevent sudden snow avalanches
- Maintain structural integrity of the pole barn
Insulation Tips
Our approach to maximizing pole barn longevity in winter involves strategic insulation to regulate internal temperatures effectively. Proper insulation not only maintains a consistent and comfortable environment but also offers unique benefits such as thermal efficiency and sound insulation, contributing to heightened energy efficiency. Using quality insulation materials can lead to long-term cost savings by reducing heating expenses during colder months. An insulation overhaul in pole barns helps prevent heat loss, maintain structural integrity, and protect against extreme winter weather conditions. Well-insulated pole barns are better equipped to withstand harsh winter elements, ensuring the longevity and durability of the structure.
| Insulation Benefits | Description |
|---|---|
| Thermal Efficiency | Maintains consistent internal temperatures |
| Sound Insulation | Reduces noise transmission within the structure |
| Energy Efficiency | Decreases heating costs in colder months |
| Structural Integrity | Helps maintain the overall strength of the barn |
Ice Dam Prevention
Upon encountering the challenges posed by ice dams in winter, our focus shifts to implementing effective strategies for preventing structural damage and leaks in pole barns. To safeguard your pole barn, consider the following innovative approaches:
- Ensure proper insulation to maintain consistent roof temperatures.
- Address attic bypasses to prevent warm air leakage.
- Install roof/soffit vents for adequate ventilation and temperature control.
- Manage snow load to minimize the risk of roof stress.
- Deploy snow bars to prevent sudden snow avalanches.
Year-Round Maintenance Practices
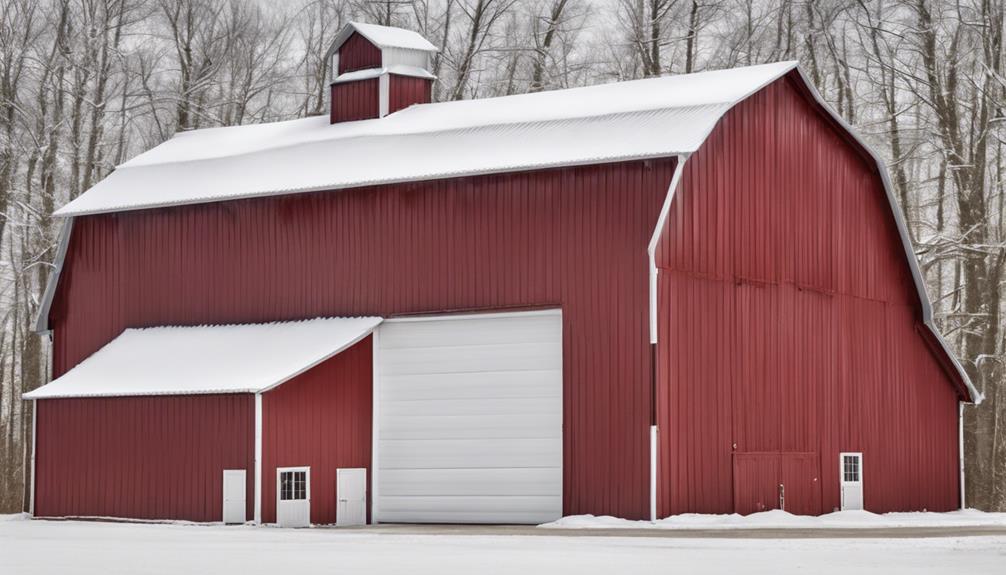
Ensuring consistent year-round maintenance practices is crucial for preserving the functionality and durability of your pole barn. Conducting timely repairs of small issues is paramount to maintaining the structural integrity of the building. Neglecting maintenance can result in serious structural damage, leading to costly repairs and rendering the pole barn unusable. By implementing regular maintenance practices throughout the year, you can significantly prolong the lifespan of your pole barn.
To maximize the life expectancy of your pole barn, it's essential to incorporate a comprehensive maintenance schedule. This schedule should include tasks such as inspecting the roof for leaks, checking the foundation for any signs of deterioration, and ensuring that the siding is intact and properly sealed. Additionally, it's important to regularly inspect and maintain the doors, windows, and ventilation systems to prevent moisture buildup and ensure proper airflow within the structure.
Frequently Asked Questions
How Do You Strengthen a Pole Barn?
To strengthen a pole barn, we reinforce key components like trusses, purlins, and footers to boost load-bearing capacity. Proper bracing techniques, including cross-bracing, enhance stability and durability.
Upgrading to higher-grade lumber and fasteners increases overall strength and resistance to structural stress. Incorporating diagonal wind bracing and roof truss bracing minimizes damage risks from high winds and severe weather.
Regular maintenance, like inspecting and replacing damaged parts, is crucial for long-term strength and integrity.
How Do You Keep Pole Barns From Rotting?
To prevent pole barns from rotting, we treat and seal wood components, inspect for water damage, ensure proper ventilation, use rot-resistant materials, and address foundation and drainage issues. These proactive measures combat moisture and decay, extending the structure's lifespan.
Regular maintenance and strategic construction choices are key to preserving the integrity of pole barns and maximizing their longevity.
What Is the Life Expectancy of a Pole Barn?
When it comes to the life expectancy of a pole barn, several factors come into play. From materials and construction quality to maintenance practices, the range can vary significantly.
Understanding these elements enables us to make informed decisions for preserving the structural integrity of our pole barns. By discussing the lifespan of these structures, we can proactively address issues and enhance their durability.
It's all about maximizing longevity through knowledge and action.
How Far Can You Span a Pole Barn?
We can span a pole barn up to 100 feet without support posts, depending on factors like roof slope, snow loads, and materials used. Clear-span designs provide uninterrupted space for storage, workshops, or agricultural needs.
Engineering calculations are vital for ensuring structural integrity and safety. Professional consultation is recommended for assessing specific requirements and limitations.
Ultimately, the span of a pole barn is influenced by various design and construction considerations.
Conclusion
In conclusion, maximizing the life expectancy of your pole barn requires consistent maintenance and proactive care. By staying ahead of issues such as rust, insulation, and structural maintenance, you can ensure the longevity of your building.
For example, by conducting regular inspections, a pole barn owner discovered a small leak in the roof early on, preventing costly water damage and structural issues down the line.
Overall, investing in proper upkeep will pay off in the long run.
- About the Author
- Latest Posts
Introducing Ron, the home decor aficionado at ByRetreat, whose passion for creating beautiful and inviting spaces is at the heart of his work. With his deep knowledge of home decor and his innate sense of style, Ron brings a wealth of expertise and a keen eye for detail to the ByRetreat team.
Ron’s love for home decor goes beyond aesthetics; he understands that our surroundings play a significant role in our overall well-being and productivity. With this in mind, Ron is dedicated to transforming remote workspaces into havens of comfort, functionality, and beauty.
Architecture Home Styles
What Makes a House Two Stories Tall?
Keen to uncover the hidden depths behind a two-story house?
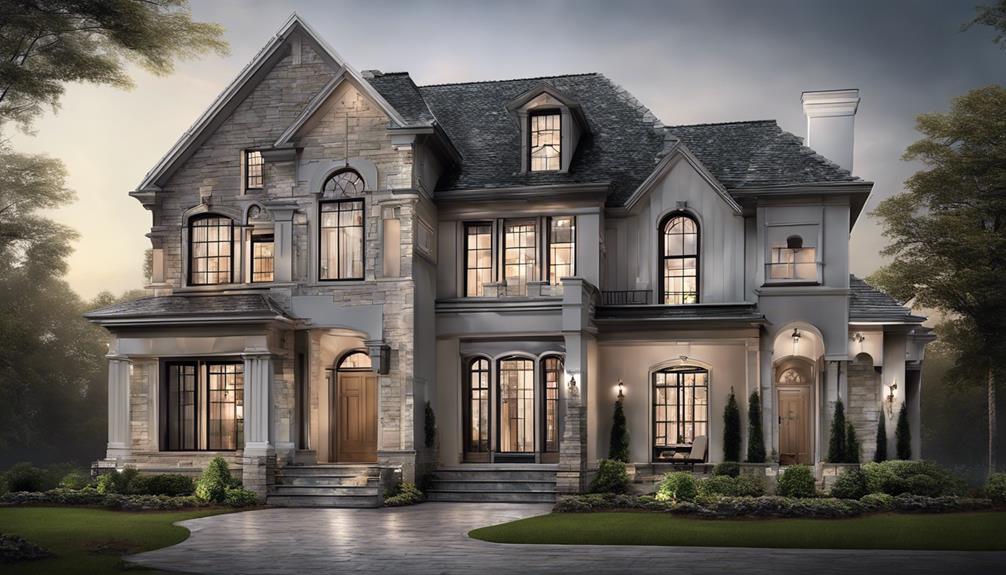
When we look at a house that stands tall, its height represents more than just its physical size. Have you ever thought about what really makes a house reach two stories high?
The layers of a house hold secrets beyond what meets the eye. Join us as we unravel the mysteries of what defines a house as two stories tall and explore the intricate details that shape our homes into towering abodes of comfort and shelter.
Key Takeaways
- Two-story homes have a first floor as a base supporting the entire structure.
- Second floors require stronger load-bearing walls and floor systems.
- Two-story homes offer enhanced privacy with bedrooms on the upper floor.
- House height ranges from 20 to 35 feet with each story contributing around 8-9 feet.
Structural Components of Two-Story Homes
We, as builders, rely on a carefully planned assembly of foundational elements and load-bearing structures in two-story homes to ensure the integrity and stability of the vertical design.
The first floor serves as the base, supporting the weight of the entire structure and providing a sturdy foundation for the house. This floor must be meticulously constructed to bear the load of the walls, ceiling, and any additional floors above.
As we ascend to the second floor, the height of the house increases, necessitating stronger load-bearing walls and floor systems to maintain structural integrity. These components work together to distribute the weight of the building evenly and prevent any sagging or structural issues over time.
Design Considerations for Two-Story Houses
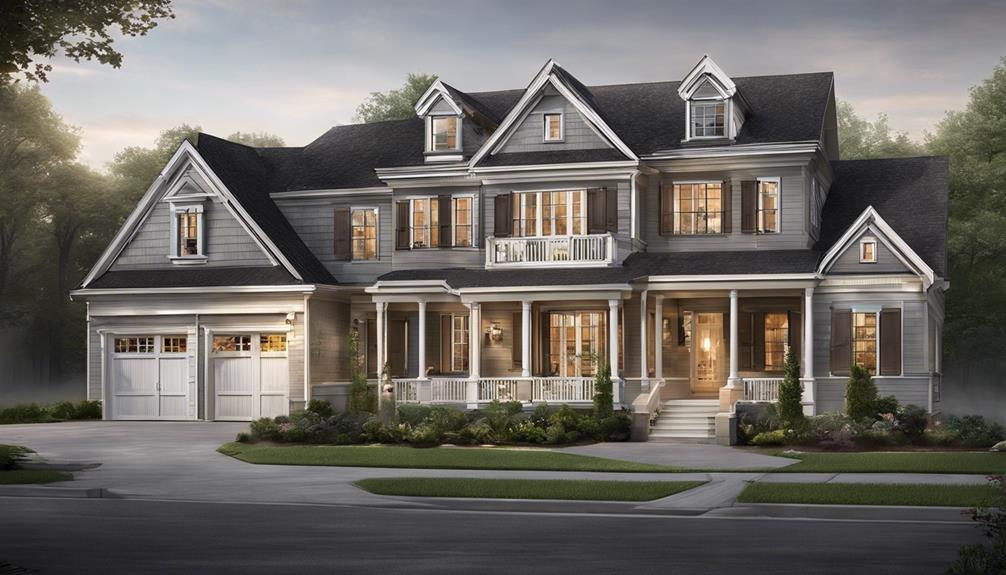
When designing two-story houses, careful consideration must be given to the integration of architectural elements that emphasize the verticality of the structure while maintaining a cohesive aesthetic throughout both levels.
- Ceiling Height: Ensuring appropriate ceiling heights on both levels to create a sense of space and openness.
- Floor Plan: Designing a functional floor plan that maximizes the use of space on both the main level and the second story.
- Living Space: Providing similar or nearly equal square footage for living areas on both levels for balanced functionality.
- Exterior Walls: Incorporating full upright exterior walls on the second floor that match or exceed the lower level to emphasize the separation of levels.
In two-story houses, the design choices must reflect the architectural styles, such as Chalet, Saltbox, or Cape Cod, which often incorporate distinct upper-level features. By carefully considering these design elements, a two-story house can effectively blend form and function, creating a harmonious living environment across both levels.
Benefits of Living in a Two-Story Home
Considering the architectural elements that emphasize verticality and cohesion in two-story houses, it's essential to explore the significant benefits of living in such homes. Two-story homes provide enhanced privacy, with bedrooms typically situated on the upper floor, separating them from the common living areas. This separation of living and sleeping spaces contributes to a more tranquil and peaceful living environment. Additionally, the height of two-story houses often offers better views and natural light, creating a bright and airy atmosphere throughout the home.
The design of a two-story home also allows for the efficient use of land space, making it a practical choice for those looking to maximize their property's footprint. This efficiency can be particularly advantageous for larger families, as two-story houses can accommodate them by offering bedrooms on different levels, providing everyone with their own space while still being under the same roof. Overall, the benefits of living in a two-story home extend beyond just aesthetics, encompassing practicality and functionality in its design.
Challenges of Two-Story Dwelling
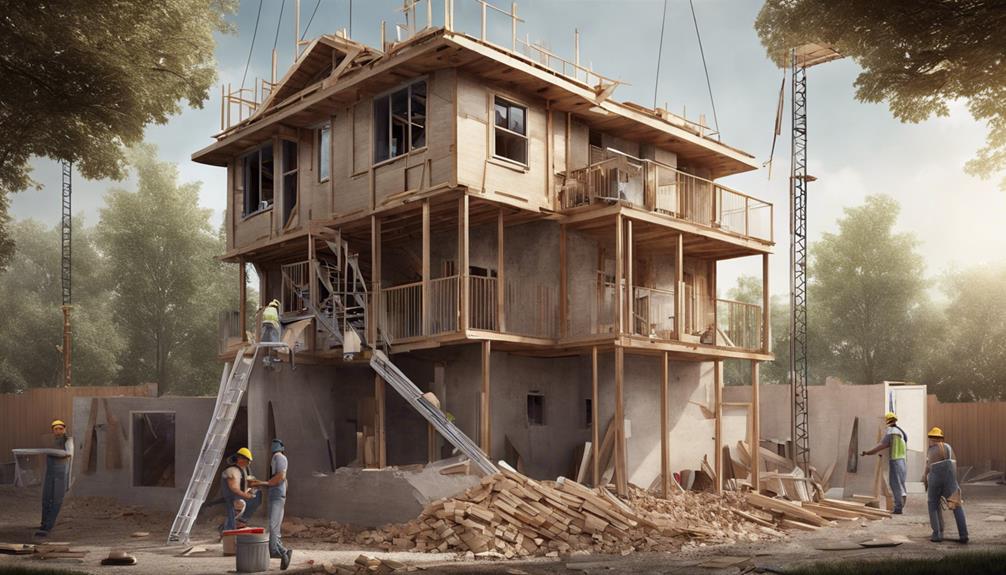
Navigating stairs between floors in a two-story dwelling can present significant challenges for individuals with mobility issues. When considering the challenges of living in a two-story home, we must acknowledge various factors that can impact daily life:
- Maintenance Tasks: Cleaning upper-level windows and painting exterior walls can be more challenging in a two-story house, requiring additional equipment and safety measures.
- Heating and Cooling Systems: Two-story homes may necessitate separate heating and cooling units for each floor, leading to increased energy costs and maintenance requirements.
- Safety Concerns: Safety is paramount in two-story houses, necessitating the development of fire escape plans and ensuring proper placement of smoke alarms on each floor.
- Furniture Moving: Moving furniture and belongings between floors can be labor-intensive in a two-story dwelling, requiring extra effort and planning compared to single-story homes.
Addressing these challenges proactively can help individuals navigate the unique demands of two-story living effectively.
Understanding House Height and Stories
Exploring the vertical dimensions of a house involves analyzing the height and number of stories it encompasses, which are influenced by various architectural elements and design choices. In a two-story home, the overall height typically falls between 20 to 35 feet, dependent on factors such as roof pitch, design, and materials used.
Each story contributes around 8-9 feet to the total height, with the first level often boasting higher ceilings (8-10 feet) compared to the second floor (8-9 feet). The design intricacies, materials chosen, and additional features can all affect the height of a two-story dwelling, with three-story homes reaching heights of approximately 30-45 feet.
Architectural decisions, roof pitch, and ceiling heights significantly impact the final stature of the structure. Considering these aspects is crucial in creating harmonious proportions and ensuring a cohesive overall look for multi-story homes.
Frequently Asked Questions
What Qualifies as a 2-Story House?
When defining a two-story house, it's crucial to consider the presence of two full levels of livable space above ground. These two levels should be distinct and clearly separated, with the second floor matching or exceeding the square footage of the main level.
Furthermore, the exterior walls of the second floor must be fully upright and equal or taller in height compared to the first floor. This ensures a definitive separation and classification as a two-story dwelling.
What Height Is a 2 Storey House?
We stand at the intersection of architecture and imagination.
A two-story house, a symphony in height, typically rises between 20 to 35 feet. Each story, a canvas of living space, boasts a height of about 8-9 feet.
Our abode, a sanctuary of vertical elegance, reaches for the skies at a height dictated by the sum of its parts. Materials, design nuances, and personal flair all dance together in this vertical ballet.
What Does 2.5 Story House Mean?
When we refer to a 2.5 story house, we're talking about a dwelling that incorporates two full floors along with a partial third floor or attic space.
This additional level, often utilized for living space or storage, can have slightly lower ceiling heights due to the sloped roof design. Typically found in older homes with converted attic spaces or added upper levels, the term '2.5 story' denotes a house with an extra partial level above the standard two full floors.
Is a House With a Basement Considered 2-Story?
Yes, a house with a basement is considered two stories tall in real estate terms. Even though the basement is below ground level, it's still counted as part of the dwelling's two stories.
The main living areas make up the two stories, while the basement adds extra usable space but doesn't change the classification.
Conclusion
In conclusion, two-story homes offer a unique blend of space and functionality, making them a popular choice for many homeowners.
The structural components, design considerations, and benefits of living in a two-story house all contribute to its appeal. The vertical layout of a two-story house allows for a clear separation of living and sleeping areas, offering enhanced privacy and functionality. Additionally, the smaller footprint of the home means more outdoor space can be preserved for gardens or recreational use. However, some may argue that ease of access and single-level convenience are reasons why bungalows are better, particularly for individuals with mobility challenges or those seeking a more open and accessible layout.
Despite the challenges of navigating stairs and maintaining separate living spaces, the overall height and stories of a two-story house create a sense of grandeur and verticality that can be both striking and comforting.
- About the Author
- Latest Posts
Introducing Ron, the home decor aficionado at ByRetreat, whose passion for creating beautiful and inviting spaces is at the heart of his work. With his deep knowledge of home decor and his innate sense of style, Ron brings a wealth of expertise and a keen eye for detail to the ByRetreat team.
Ron’s love for home decor goes beyond aesthetics; he understands that our surroundings play a significant role in our overall well-being and productivity. With this in mind, Ron is dedicated to transforming remote workspaces into havens of comfort, functionality, and beauty.
-

 Vetted7 days ago
Vetted7 days ago15 Best Drip Irrigation Systems to Keep Your Garden Thriving
-

 Vetted3 days ago
Vetted3 days ago15 Best Dish Scrubbers to Keep Your Kitchen Sparkling Clean
-

 Beginners Guides2 weeks ago
Beginners Guides2 weeks agoDesigning Your Retreat Center – Essential Tips
-
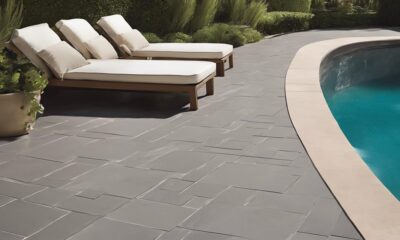
 Vetted3 weeks ago
Vetted3 weeks ago15 Best Tile Adhesives for Outdoor Use – Top Picks for Durable and Weather-Resistant Installations
-

 Beginners Guides2 weeks ago
Beginners Guides2 weeks agoAre Retreats Profitable
-

 Decor2 days ago
Decor2 days agoWhat Is Eclectic Home Decor
-
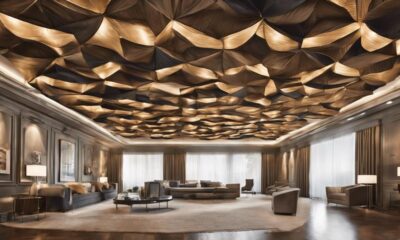
 Vetted3 weeks ago
Vetted3 weeks ago15 Creative Ways to Cover Up Popcorn Ceilings and Transform Your Space
-
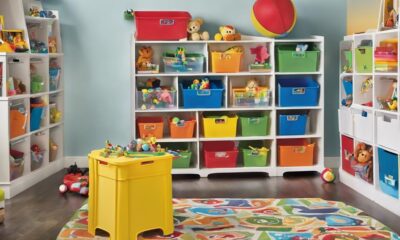
 Vetted2 weeks ago
Vetted2 weeks ago15 Best Playroom Storage Solutions to Keep Your Kids' Space Organized and Fun










