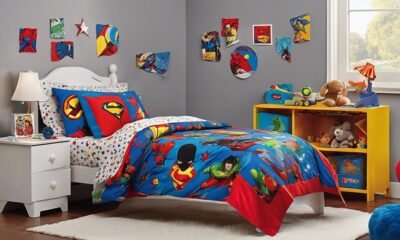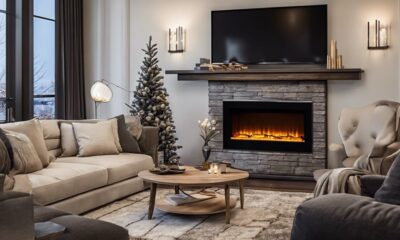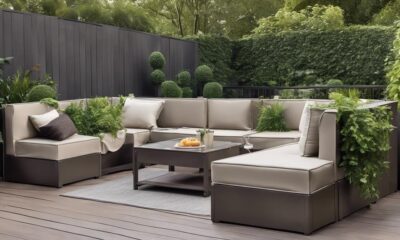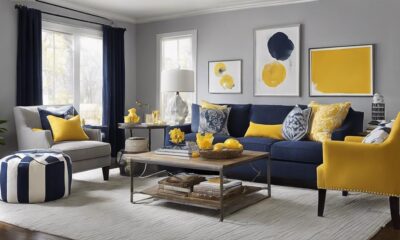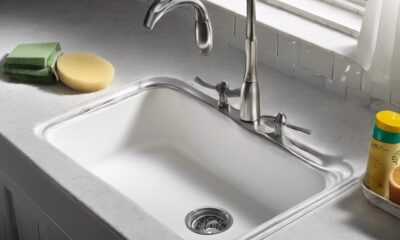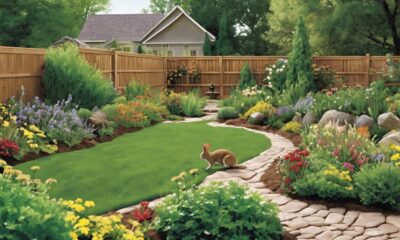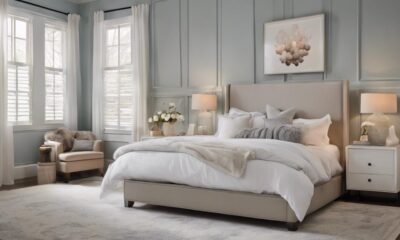Architecture Home Styles
7 Good Reasons Why Adobe Houses Are Eco-Friendly
Curious about how adobe houses offer more than just sustainability? Discover the captivating reasons behind their eco-friendly allure.
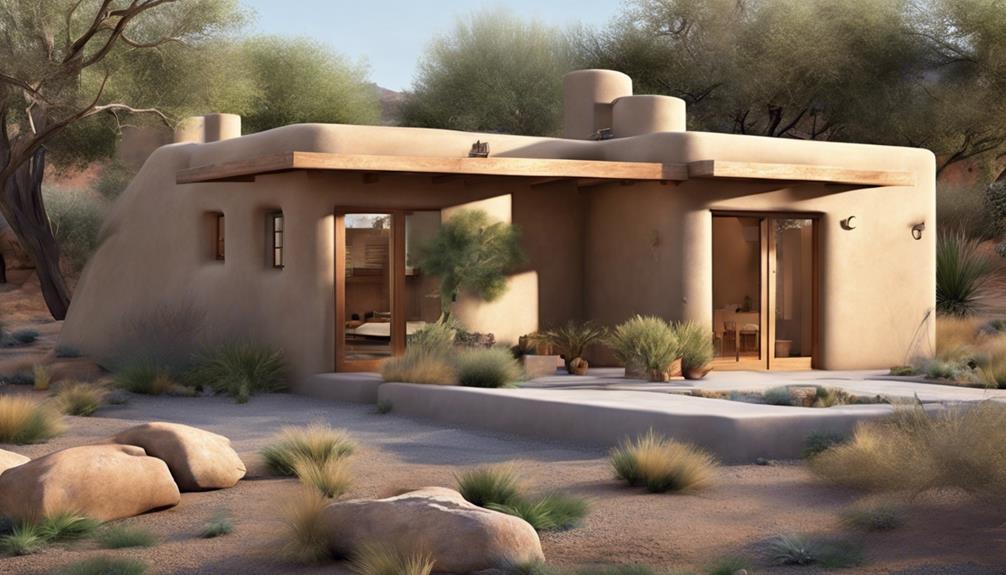
When looking at environmentally friendly housing options, adobe homes are notable for their sustainable qualities. The natural insulation provided by adobe walls goes beyond just regulating temperature.
But have you ever wondered how these structures not only benefit the environment but also the inhabitants' well-being? Let's explore the intricate reasons behind why adobe houses are becoming a favored choice for those seeking a harmonious blend of sustainability and comfort.
Key Takeaways
- Adobe houses offer exceptional natural insulation and high thermal mass for energy efficiency.
- Locally sourced materials and sustainable practices reduce environmental impact.
- Healthier indoor environment with non-toxic materials and natural temperature regulation.
- Longevity, durability, and cost efficiency due to thick walls and structural integrity.
Natural Insulation
Adobe houses stand out for their exceptional natural insulation capabilities, utilizing the high thermal mass of adobe walls to regulate indoor temperatures effectively. The thick adobe walls act as a natural barrier, absorbing heat during the day and releasing it slowly at night. This process significantly reduces the need for artificial heating and cooling systems, making adobe houses incredibly energy efficient. By harnessing the thermal inertia of adobe, these homes maintain stable interior temperatures without relying heavily on external sources of energy.
The unique properties of adobe walls not only contribute to superior natural insulation but also lead to substantial energy savings for homeowners. The eco-friendly design of adobe houses minimizes the carbon footprint by reducing energy consumption and lessening the dependence on heating and cooling mechanisms. This synergy between high thermal mass, natural insulation, and energy efficiency makes adobe houses a sustainable choice for environmentally conscious individuals seeking innovative solutions for comfortable living spaces.
Energy Efficiency
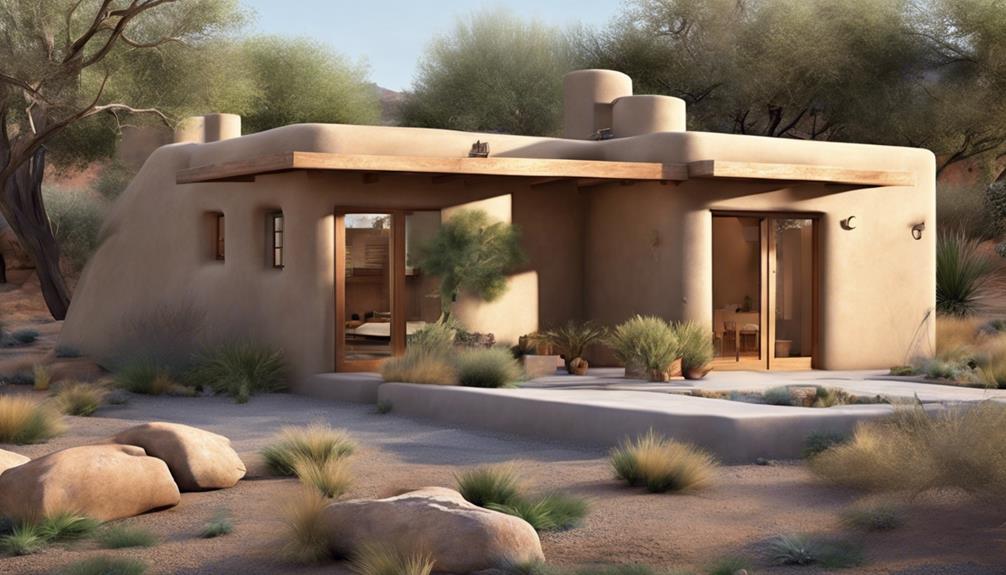
Adobe houses offer remarkable energy efficiency due to their natural insulation, passive solar design, and low energy consumption.
The high thermal mass properties of adobe walls help regulate indoor temperatures effectively, reducing the reliance on heating and cooling systems.
Additionally, the ability of adobe to absorb and slowly release heat enhances energy efficiency and overall sustainability.
Adobe's Natural Insulation
With its exceptional natural insulation properties, adobe stands out as a sustainable building material that significantly reduces the need for artificial heating and cooling systems. The thick walls of adobe provide excellent natural insulation, minimizing heat transfer and maintaining a comfortable indoor temperature.
Adobe's high thermal mass contributes to its energy-efficient nature by regulating temperatures effectively. This thermal mass allows adobe buildings to store heat during the day and release it slowly at night, reducing the reliance on mechanical heating and cooling systems.
Passive Solar Design
Utilizing passive solar design in architecture maximizes energy efficiency by strategically harnessing and storing solar heat through south-facing windows and thermal mass.
Adobe houses are designed to absorb and retain heat, with adobe walls acting as thermal mass that absorbs sunlight during the day and releases it at night, providing natural heating.
This design significantly reduces the reliance on artificial heating systems, cutting down energy consumption and costs.
By leveraging the principles of passive solar design, adobe houses create a comfortable and sustainable living environment.
The strategic placement of windows and thermal mass not only enhances energy efficiency but also showcases innovative ways to utilize renewable energy sources effectively.
Low Energy Consumption
Maximizing energy efficiency through strategic design choices in architecture can significantly reduce reliance on artificial heating systems, leading to lower energy consumption and costs. Adobe houses, with their high thermal mass properties, excel at storing and releasing heat for natural temperature regulation. The thermal inertia of adobe walls minimizes the need for heating and cooling systems, ensuring stable interior temperatures while drastically cutting energy usage. These energy-saving benefits not only make adobe houses a sustainable choice but also contribute to improved indoor air quality and overall comfort for occupants. By harnessing the efficient heating properties of adobe, these buildings offer a practical solution for eco-conscious individuals seeking to reduce their environmental footprint.
| Key Points | Benefits |
|---|---|
| Thermal mass properties | Lower energy consumption |
| Stable interior temperatures | Energy-saving benefits |
| Sustainable choice |
Locally Sourced Materials
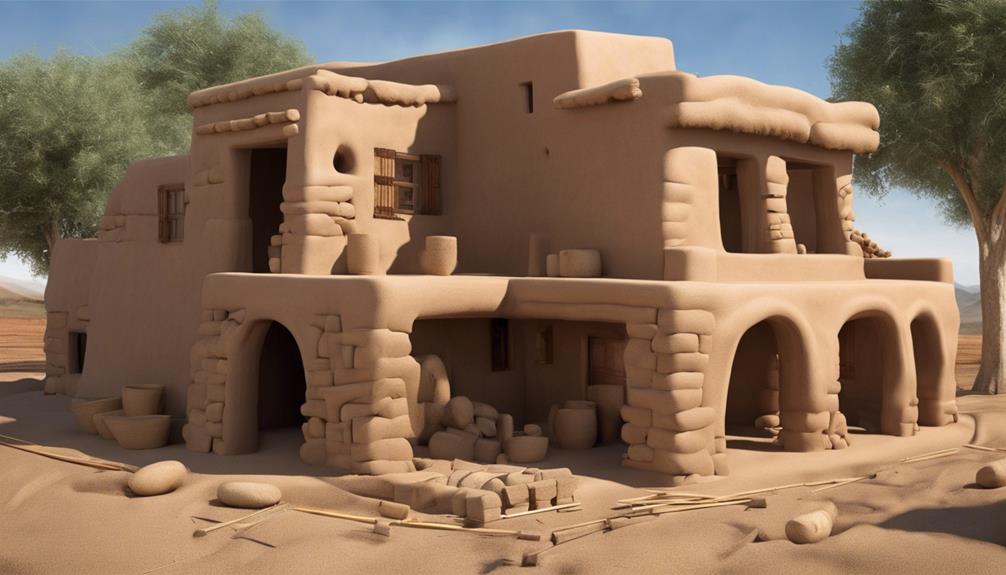
Locally sourced materials such as clay, sand, and straw are fundamental components in the construction of eco-friendly adobe houses. By utilizing these natural materials found nearby, adobe houses become a sustainable option with a reduced environmental impact. Here are three key reasons why the use of locally sourced materials is advantageous:
- Supporting the Regional Economy: By sourcing materials locally, adobe construction contributes to the growth of the regional economy. This practice fosters local businesses and supports the livelihoods of community members involved in material extraction and processing.
- Minimizing Carbon Emissions: Utilizing materials available nearby reduces the need for long-distance transportation, cutting down on carbon emissions associated with the transportation of building materials. This results in a more environmentally friendly construction process.
- Promoting Sustainable Practices: The use of locally sourced materials in adobe construction aligns with sustainable building practices. It reduces the reliance on non-renewable resources and supports a more eco-conscious approach to construction.
Sustainable Construction Practices
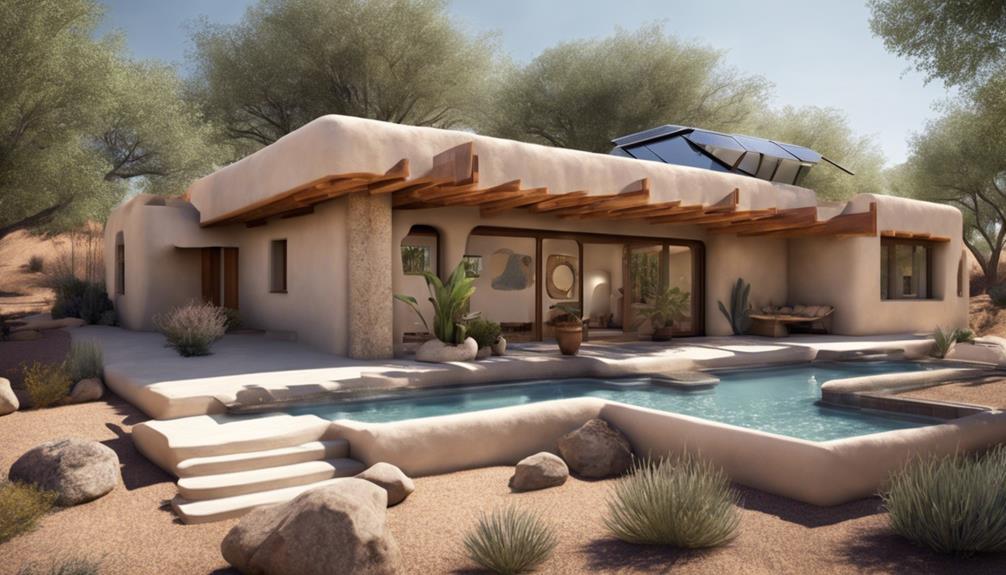
Turning our focus to Sustainable Construction Practices, adobe houses epitomize eco-conscious building methods through their minimal waste generation and efficient use of natural resources. Adobe's sustainable construction practices not only minimize environmental impact but also offer numerous benefits such as energy efficiency and improved indoor air quality. The table below highlights key aspects of sustainable construction practices in adobe houses:
| Key Aspect | Description |
|---|---|
| Locally-Sourced Materials | Adobe houses are constructed using natural materials that are locally available, reducing transportation emissions and supporting local economies. |
| Minimal Waste | The construction of adobe houses generates minimal waste due to the simplicity of the building process and the efficient use of materials. |
| Thermal Mass Properties | Adobe's excellent thermal mass properties help regulate indoor temperatures, reducing the need for artificial heating and cooling systems. |
Minimal Environmental Impact
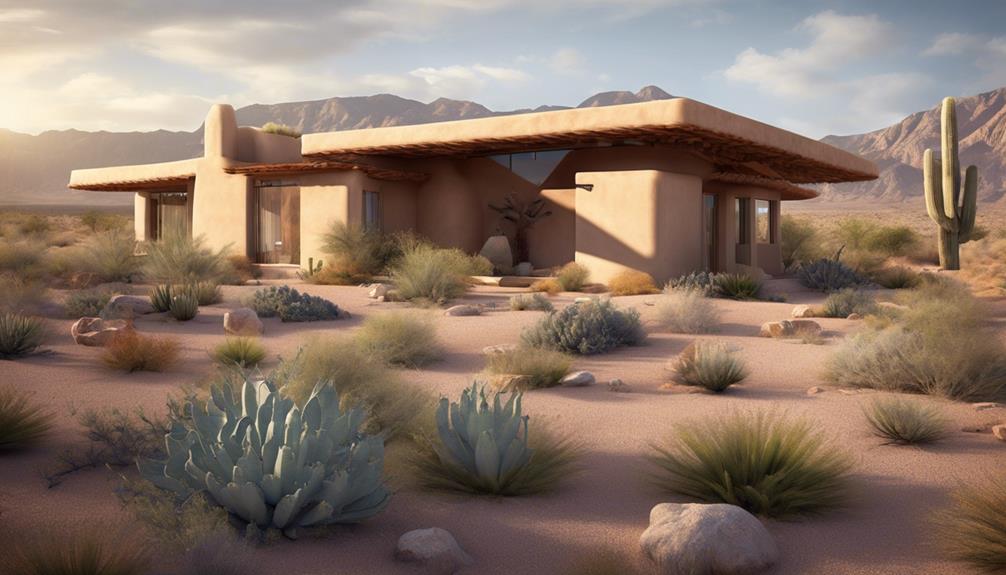
When considering adobe houses, it's crucial to emphasize their low carbon footprint and sustainable building materials. Adobe's natural, locally-sourced components reduce the need for extensive transportation, minimizing environmental impact.
Additionally, the minimal waste generated during construction aligns with sustainable practices, promoting eco-conscious building choices.
Low Carbon Footprint
With a focus on sustainability, adobe houses are renowned for their minimal environmental impact, primarily attributed to the utilization of natural, locally-sourced materials. When considering the low carbon footprint of adobe houses, several key points stand out:
- Reduced Emissions: Adobe houses emit significantly fewer carbon emissions during the construction process and throughout their lifespan, making them a more environmentally friendly housing option.
- Energy Efficiency: The thermal mass properties of adobe help regulate indoor temperatures naturally, reducing the need for energy-intensive heating and cooling systems which further lowers carbon emissions.
- Longevity: Adobe buildings have a long lifespan, reducing the need for frequent reconstruction and minimizing the carbon footprint associated with new construction materials.
Sustainable Building Materials
To explore the environmental benefits of adobe houses further, let's now shift our focus to the use of sustainable building materials, emphasizing their minimal impact on the environment.
Adobe houses are constructed using adobe bricks made from natural, locally-sourced materials like clay, sand, and straw, reducing the carbon footprint of construction. The production of adobe bricks generates minimal waste, making it an eco-friendly choice for green building practices.
Thermal Mass Benefits
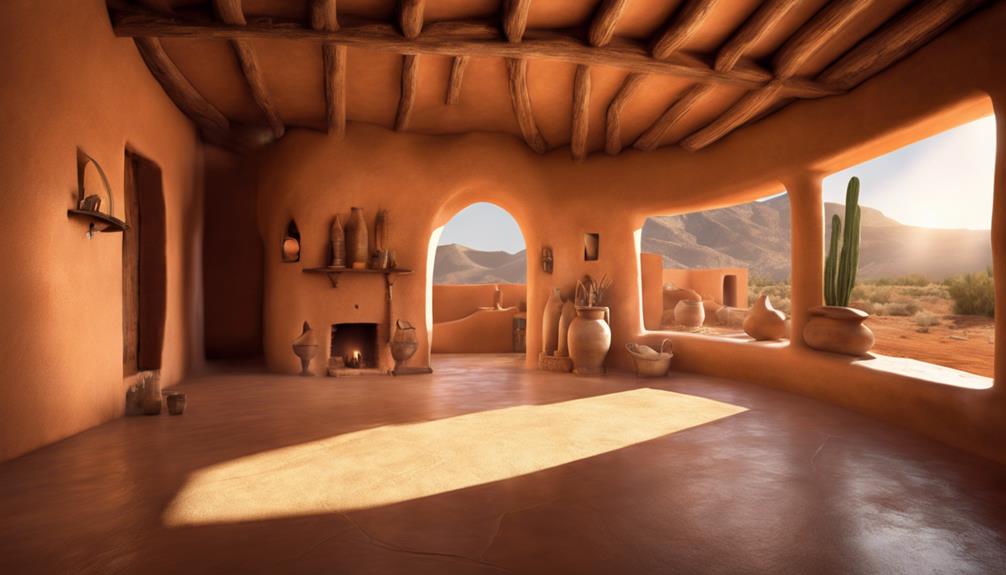
Utilizing its exceptional thermal mass properties, adobe houses efficiently absorb and store heat, contributing to sustainable and energy-efficient building design. The thermal mass of adobe plays a crucial role in maintaining comfortable indoor temperatures and reducing the reliance on additional heating or cooling systems.
Here are three key benefits of thermal mass in adobe houses:
- Temperature Regulation: Adobe's thermal mass helps stabilize indoor temperatures by absorbing heat during the day and releasing it slowly at night. This natural process reduces temperature fluctuations, creating a more consistent and comfortable environment for inhabitants.
- Energy Efficiency: By leveraging its thermal mass, adobe houses require less energy for heating and cooling, leading to lower utility bills and decreased environmental impact. The passive heat storage capabilities of adobe contribute to sustainable living practices.
- Cost Savings: The efficient heat retention and release properties of adobe result in cost savings for homeowners over time. Reduced energy consumption translates to financial benefits while supporting eco-friendly living through sustainable building practices.
Healthier Indoor Environment
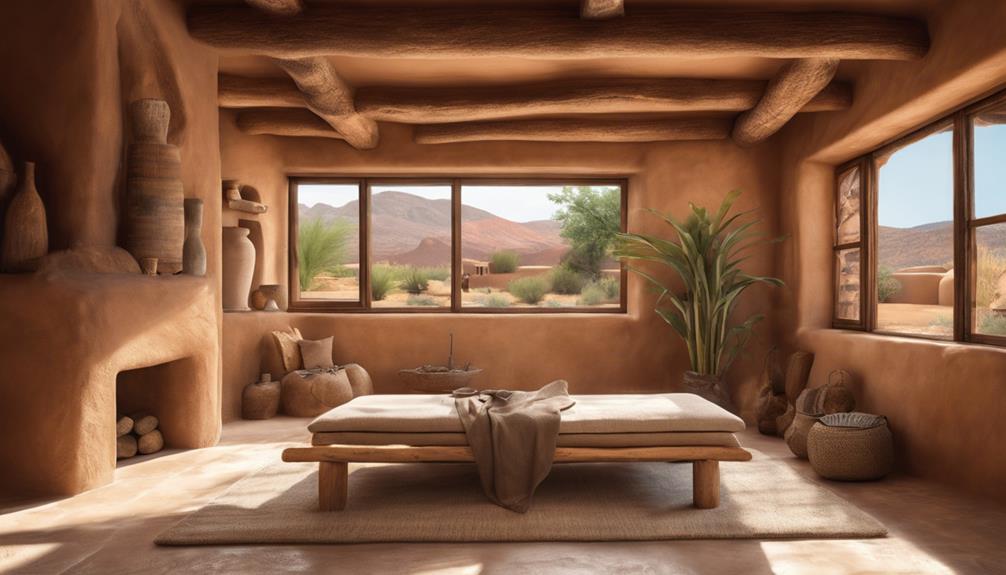
How do adobe houses contribute to a healthier indoor environment through their use of natural, non-toxic materials? Adobe construction plays a significant role in promoting a healthier indoor environment by harnessing the benefits of natural materials and eco-friendly practices. One key aspect is the use of non-toxic materials in adobe construction, which eliminates harmful chemicals often found in traditional building materials. This absence of toxins enhances indoor air quality, creating a space that is fresher and safer for occupants. Additionally, adobe's thermal mass properties help regulate indoor temperatures naturally, reducing the need for artificial heating and cooling systems. This natural temperature regulation not only enhances comfort but also contributes to overall well-being. By choosing adobe homes, individuals are not only embracing sustainable practices but also prioritizing their health through a combination of natural materials, improved indoor air quality, and eco-friendly construction methods.
| Benefits | Description |
|---|---|
| Improved Air Quality | Use of non-toxic materials enhances indoor air quality, creating a fresher and safer living space. |
| Natural Temperature Regulation | Adobe's thermal mass properties help regulate indoor temperatures naturally, enhancing comfort. |
| Sustainable Practices | Adobe construction aligns with eco-friendly practices, promoting overall health and well-being. |
Longevity and Durability
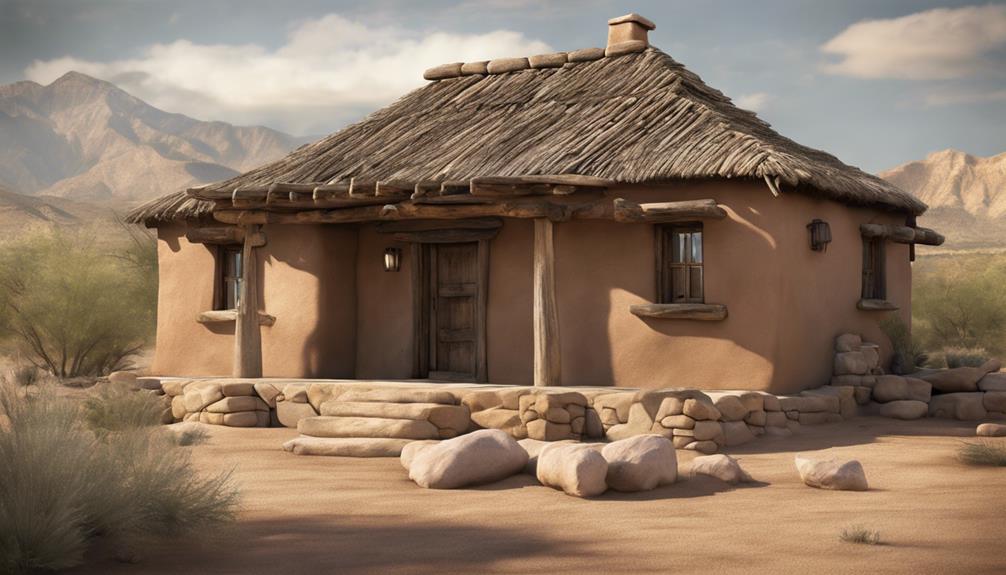
The longevity and durability of adobe houses stem from their solid construction and natural resilience, ensuring a lasting eco-friendly housing solution. Adobe buildings stand the test of time due to the following reasons:
- Thick Adobe Walls: The thick walls of adobe houses act as a natural insulator, regulating internal temperatures and providing protection against harsh weather conditions. This robust construction enhances the longevity of the building, making it a sustainable choice for the long term.
- Durable Building Materials: The use of earthy materials like clay, sand, water, and organic fibers in adobe construction contributes to the durability of the structure. These materials bond together to create a strong and resilient building that can withstand the test of time, reducing the need for frequent repairs.
- Earthquake-Resistant Design: By reinforcing adobe buildings with proper techniques and materials, their structural integrity can be enhanced to make them earthquake-resistant. This fortification not only increases the longevity of the building but also enhances its eco-friendliness by reducing the environmental impact of potential reconstruction.
Frequently Asked Questions
How Is Adobe Environmentally Friendly?
Adobe is environmentally friendly due to its natural, locally-sourced materials that reduce environmental impact. This construction method minimizes waste, requires fewer materials, and offers excellent thermal properties, cutting down on energy use.
Adobe's durability, resistance to pests, and low maintenance needs make it a sustainable choice for long-lasting structures. The aesthetics of adobe buildings complement natural surroundings, enhancing sustainability and beauty.
What Are the Benefits of an Adobe House?
When considering the benefits of an adobe house, one can't overlook its exceptional thermal mass properties that regulate temperatures efficiently. These structures reduce the need for additional heating or cooling systems, making them cost-effective and sustainable.
Additionally, adobe buildings require minimal maintenance due to their durability and resistance to pests and decay. Their natural, locally-sourced materials and minimal waste generation also contribute to their eco-friendliness.
Why Is Adobe Good for Building?
When we think about building, adobe stands out for its eco-friendly nature. Its natural components, like clay and sand, make it a sustainable choice. With minimal waste and less materials needed, adobe construction is both cost-effective and environmentally conscious.
Plus, its thermal properties help save energy by storing and releasing heat efficiently. Adobe not only builds houses but also a greener future for the planet.
What Makes Adobe House Unique?
Adobe houses stand out for their construction from earth, water, and organic materials like straw. The thick walls offer exceptional thermal properties, aiding in natural heating and cooling.
The earthy tones and textures blend seamlessly with the surroundings, creating a timeless aesthetic. Rounded roofs and a rustic exterior provide charm and character.
Exposed wood beams, small windows, and built-in wall benches further enhance the unique and eco-friendly design of these homes.
Conclusion
In conclusion, adobe houses are a fantastic choice for eco-friendly living. Their natural insulation, energy efficiency, locally sourced materials, sustainable construction practices, minimal environmental impact, thermal mass benefits, and longevity make them a wise investment.
With their ability to provide a healthier indoor environment while withstanding the test of time, adobe houses are a beautiful blend of sustainability and style. Choose adobe for a cozy, cost-effective, and conservation-conscious living space.
- About the Author
- Latest Posts
Introducing Ron, the home decor aficionado at ByRetreat, whose passion for creating beautiful and inviting spaces is at the heart of his work. With his deep knowledge of home decor and his innate sense of style, Ron brings a wealth of expertise and a keen eye for detail to the ByRetreat team.
Ron’s love for home decor goes beyond aesthetics; he understands that our surroundings play a significant role in our overall well-being and productivity. With this in mind, Ron is dedicated to transforming remote workspaces into havens of comfort, functionality, and beauty.
Architecture Home Styles
10 Steps to Expand Your High Ranch Home
Uncover the secrets to transforming your high ranch home into a spacious haven with these essential steps.
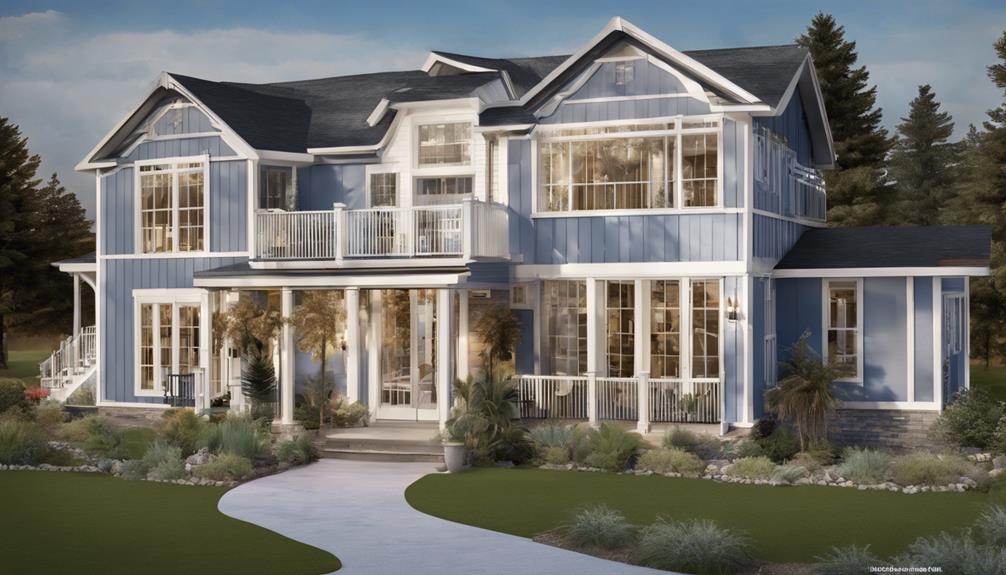
Expanding our high ranch home in ten easy steps may seem like a daunting task, but the benefits are definitely worth it. From redesigning our space to optimizing functionality, each step is crucial in changing our living space.
With careful planning and attention to detail, we can unlock the full potential of our high ranch home. So, let's embark on this journey together and discover how to create a space that truly reflects our lifestyle and preferences.
Key Takeaways
- Assess current space and needs, set objectives, and establish a budget.
- Customize layout for functionality, consider second stories or side extensions.
- Plan for energy efficiency and compliance with regulations during construction.
- Enhance property value with outdoor living spaces and landscaping features.
Assess Current Space and Needs
Let's dive into exploring your current living space and needs to kickstart the expansion journey. Assessing your house and room layouts is the first step towards planning a seamless addition. By understanding how you utilize your existing space, we can pinpoint areas that require improvement and expansion. Evaluating square footage allows us to determine the best way to maximize your living space efficiently.
Examining the layout of each room helps in identifying key areas for enhancement. Whether it's adding an extra bedroom, expanding the kitchen, or creating a cozy home office, we tailor the approach to suit your specific needs. A detailed floor plan acts as a blueprint, guiding us through the expansion process with precision and ensuring every inch of space is utilized effectively.
With a keen eye on your current space and needs, we pave the way for a successful house expansion that aligns perfectly with your lifestyle and aspirations.
Set Expansion Goals and Budget
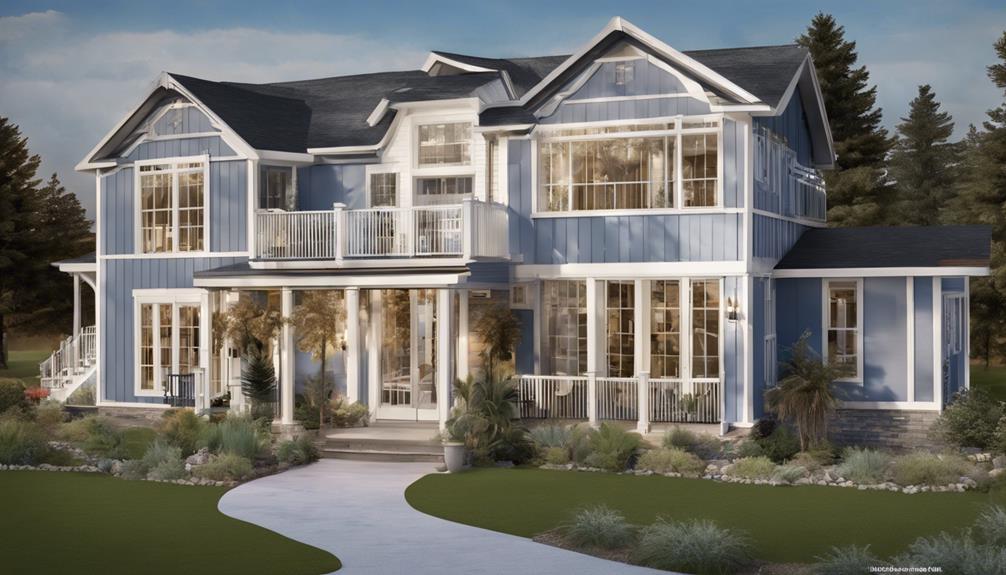
Assessing our current living space and needs has laid the foundation for setting clear expansion goals and establishing a realistic budget for our high ranch home. When looking to expand a ranch house, it's essential to determine specific objectives such as adding extra bedrooms, creating more living space, or enhancing functionality. One exciting idea to consider is adding a second story to maximize vertical space and increase the overall square footage of your home. By setting precise goals, we can ensure that our expansion project aligns with our vision for the high ranch house.
To achieve a successful expansion, it's crucial to establish a realistic budget that accounts for the scope of work, materials, and labor costs involved. Researching the average costs of similar high ranch home expansions in your area can provide valuable insights into the financial investment required. Consider consulting with a professional contractor or architect to help develop a detailed plan and accurate cost estimates. Factor in additional expenses such as permits, inspections, and unexpected issues to avoid financial strain during the expansion project. With careful planning and a well-defined budget, we can turn our Home Addition Ideas into a reality.
Research Zoning and Permit Requirements
Let's begin by understanding the crucial aspects of checking local zoning laws, obtaining necessary permits, and following building regulations when expanding your high ranch home.
Researching zoning requirements ensures that your expansion plans align with the law, while securing permits is vital to avoid legal complications.
Check Local Zoning Laws
Researching local zoning laws is crucial before embarking on any expansion plans for your high ranch home. Understanding the zoning regulations and permit requirements specific to your area is essential to avoid costly fines and delays.
Zoning laws typically cover aspects such as setback requirements, maximum building heights, and property line considerations that could impact your expansion project. By familiarizing yourself with these regulations, you can effectively plan your high ranch home expansion.
Failure to comply with zoning laws can not only disrupt your project but also lead to legal issues. Therefore, take the time to research and comprehend the local zoning laws to ensure a smooth and successful expansion process for your high ranch home.
Obtain Necessary Permits
Before we begin the exciting journey of expanding your high ranch home, it's imperative to thoroughly understand and comply with the local zoning laws and permit requirements in your area. As we delve into this crucial step, let's ensure we're on the right track by following these key points:
- Research the specific zoning laws that apply to your property.
- Contact the local building department to inquire about necessary permits.
- Familiarize yourself with the permit application process and required documentation.
- Stay updated on any zoning changes that may impact your expansion plans.
- Remember, obtaining permits isn't just a formality; it's a vital step to ensure a smooth and legal expansion process.
Follow Building Regulations
As we embark on expanding your high ranch home, ensuring compliance with local zoning laws and permit requirements is paramount for a successful project execution. Researching zoning regulations before starting any construction is crucial to understand what's permissible in your area. Zoning laws outline how your property can be used and what type of structures can be built, ensuring harmony within the neighborhood.
Obtaining the necessary building permits is equally vital, as they guarantee that your expansion meets safety and building codes. Failure to adhere to these regulations can result in fines, delays, or even the halting of your project. By following zoning regulations and obtaining the required permits, you pave the way for a smooth and efficient high ranch home expansion.
Design New Layout and Floor Plan
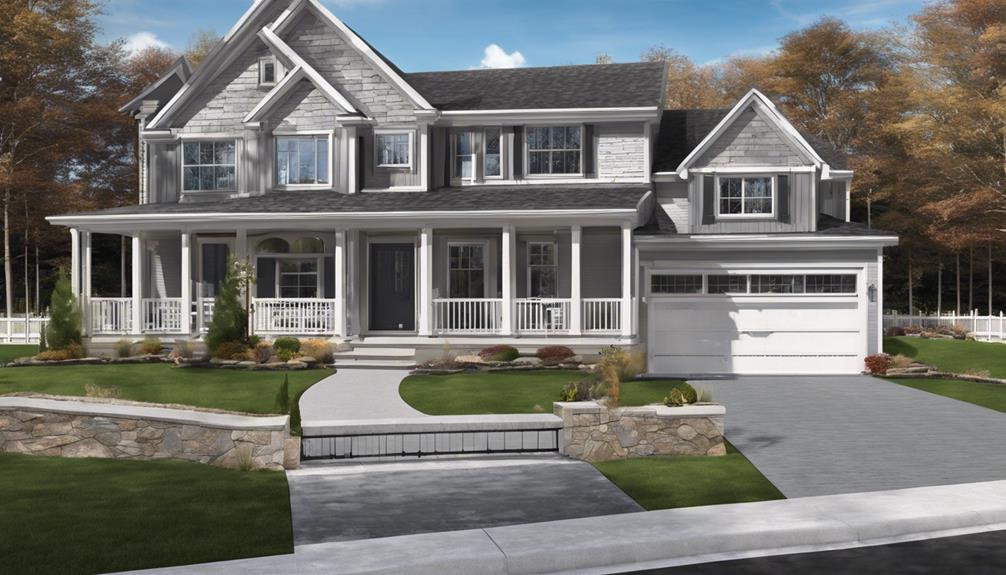
Let's reimagine the layout of our high ranch home to maximize room functionality and enhance traffic flow.
By incorporating open floor plans, we can create a spacious and inviting atmosphere throughout the house.
Customizing the floor plan allows us to tailor our living spaces to suit our unique needs and preferences.
Room Functionality
Enhance the functionality of your high ranch home by crafting a new layout and floor plan that maximizes usability and comfort through multi-functional spaces and thoughtful traffic flow considerations. When adding living spaces and reimagining your floor plan, consider the following:
- Create versatile rooms that can serve multiple purposes.
- Incorporate built-in storage solutions to optimize space usage.
- Design open-concept areas for a seamless flow between rooms.
- Utilize natural light and strategic lighting fixtures to enhance ambiance.
- Include designated areas for relaxation, work, and socializing to cater to different needs within the household.
Traffic Flow
Craft a dynamic floor plan that effortlessly guides movement throughout your high ranch home, optimizing traffic flow for a seamless living experience. By creating open spaces and clear pathways, you can enhance the flow between key areas such as the living area, bedrooms, and bathrooms.
Minimize congestion in high traffic zones like hallways and entryways to ensure easy accessibility. Consider incorporating design elements that promote a natural circulation pattern, allowing for a comfortable and efficient living experience.
Focus on connecting different sections of the house in a way that encourages movement and interaction. With a well-thought-out layout that prioritizes traffic flow, you can transform your high ranch home into a functional and stylish space that meets your innovative living needs.
Consider Second-Story Addition
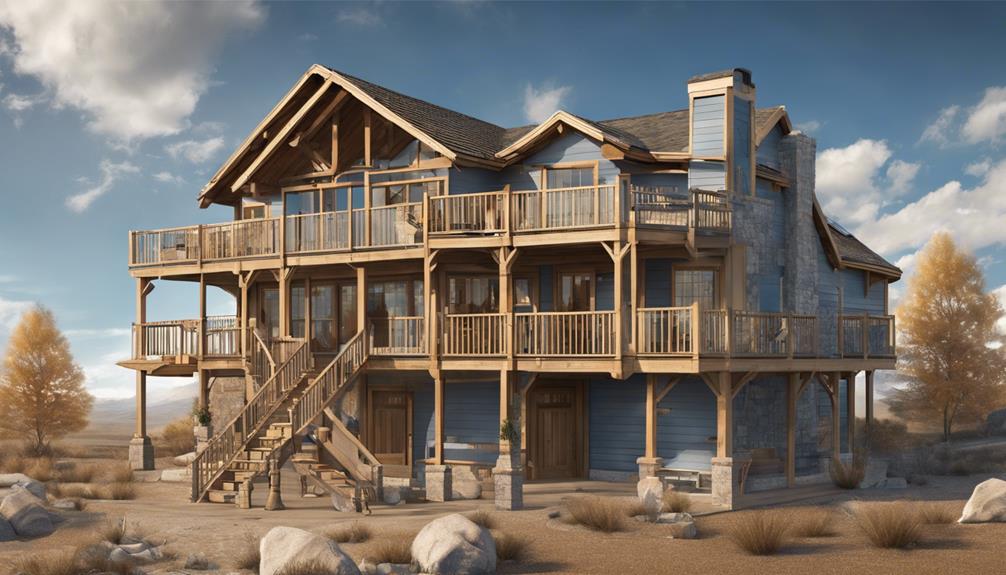
Considering a second-story addition for your high ranch home can significantly expand your living space and enhance its overall value. Adding a second floor is a fantastic way to add square footage to your high ranch home without encroaching on precious yard space. Here are some key points to keep in mind when considering this type of expansion:
- Doubling Living Space: Adding a second story can effectively double the living space available in your high ranch home, providing ample room for various activities.
- Design Integration: Careful consideration of the roof line and design integration is crucial for achieving a seamless and aesthetically pleasing look.
- Enhanced Curb Appeal: A well-executed second-story addition can maintain the structural integrity of the home while enhancing its overall curb appeal and value.
- Additional Functionality: With a second floor, you have the opportunity to create additional bedrooms, living spaces, or play areas, offering versatility and functionality.
- Maintaining Single-Story Design: Enjoy the benefits of added space without sacrificing the unique design elements that make high ranch homes so appealing.
Explore Horizontal Expansion Options
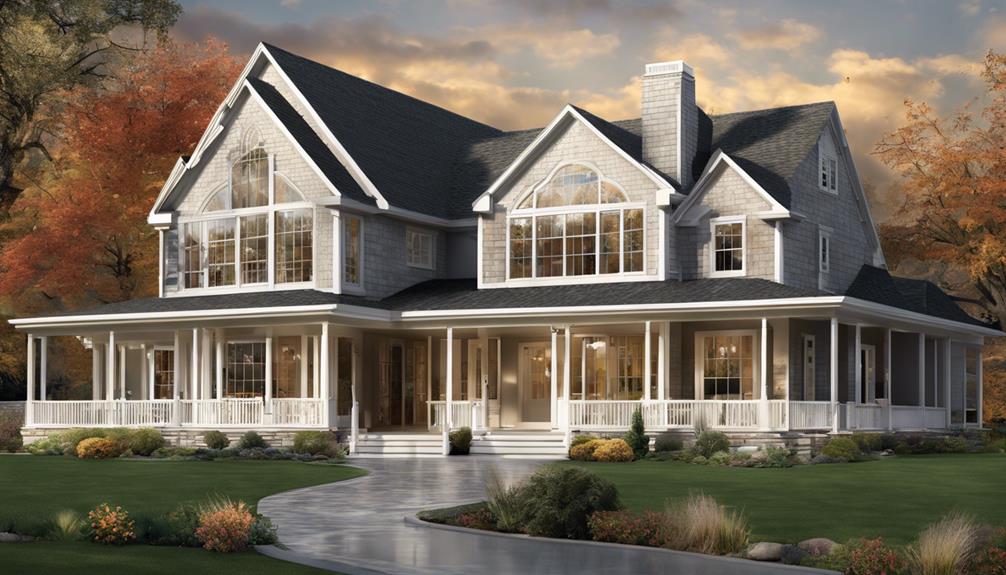
Let's kick off the discussion on horizontal expansion options for your high ranch home!
We'll be talking about considerations for side extensions, making strategic room layout adjustments, and navigating permits and regulations.
These points are essential for seamlessly integrating new living spaces while maintaining the charm and functionality of your home.
Side Extension Considerations
When expanding your high ranch home through side extensions, we can seamlessly integrate new living spaces while preserving the original structure's integrity. Side extensions offer a creative solution to add extra room without sacrificing the charm of ranch-style homes. Here are some considerations for your side extension project:
- Maximizing Space: Utilize the side extension to add new bedrooms, expand living areas, or create a dedicated playroom.
- Design Harmony: Ensure a cohesive design that blends the existing house with the new extension for a seamless transition.
- Outdoor Potential: Side extensions are ideal for high ranch homes with ample outdoor space, providing room for horizontal expansion.
- Functionality Boost: Horizontal expansions enhance the functionality of your home, catering to the needs of growing families.
- Innovative Solutions: Explore innovative ways to make the most of your side extension, creating a stylish and functional living space.
Room Layout Adjustments
To enhance the living space in your high ranch home, we can explore various horizontal expansion options to adjust room layouts creatively. By expanding the living room, you can create a more spacious and inviting area for entertaining guests or relaxing with your family.
Adding an extra bedroom can accommodate a growing family or provide a comfortable guest room. For those in need of a dedicated workspace, transforming a room into a home office offers a quiet and productive environment.
These adjustments not only increase the functionality of your home but also add a touch of modernity and style. Horizontal expansions seamlessly integrate with existing spaces, allowing for a cohesive and harmonious flow throughout your high ranch home.
Permits and Regulations
Researching local building codes and regulations is essential before embarking on any horizontal expansion project for your high ranch home. Understanding the permits and regulations involved in the expansion process is crucial to ensure a smooth and successful project.
Here are some key points to consider:
- Obtain necessary permits before starting any construction to avoid legal issues.
- Determine property line setbacks and zoning restrictions that may affect the expansion.
- Hiring a professional architect or contractor can help navigate the permit and regulation process effectively.
- Compliance with regulations can help in planning the expansion to maximize space while adhering to legal requirements.
- Stay informed about any updates or changes in regulations that may impact your expansion plans.
Evaluate Basement Utilization Potential
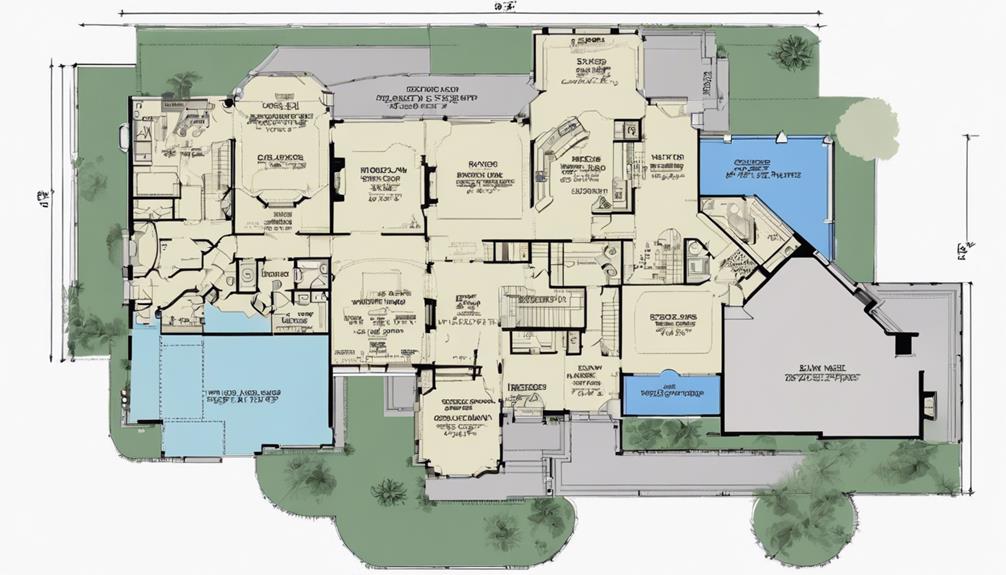
Exploring the untapped potential of your high ranch home's basement can unveil a world of possibilities for expanding living space and functionality. Basements in high ranch homes offer significant opportunities for creating additional space through innovative home renovation projects. Transforming the basement into bedrooms, offices, entertainment areas, or storage rooms can significantly increase the overall square footage and functionality of your home.
To make the most of this additional space, it's crucial to ensure proper insulation and lighting. These elements are essential for creating comfortable and usable basement areas that seamlessly integrate with the rest of your home. By utilizing the basement effectively, you not only add value to your property but also enhance your lifestyle by creating versatile living spaces.
Consider how you can maximize the potential of your basement to meet your specific needs and preferences. Whether it's a cozy guest suite, a functional home office, or a stylish entertainment area, the basement presents a canvas for creativity and innovation in expanding your high ranch home.
Incorporate Outdoor Living Spaces
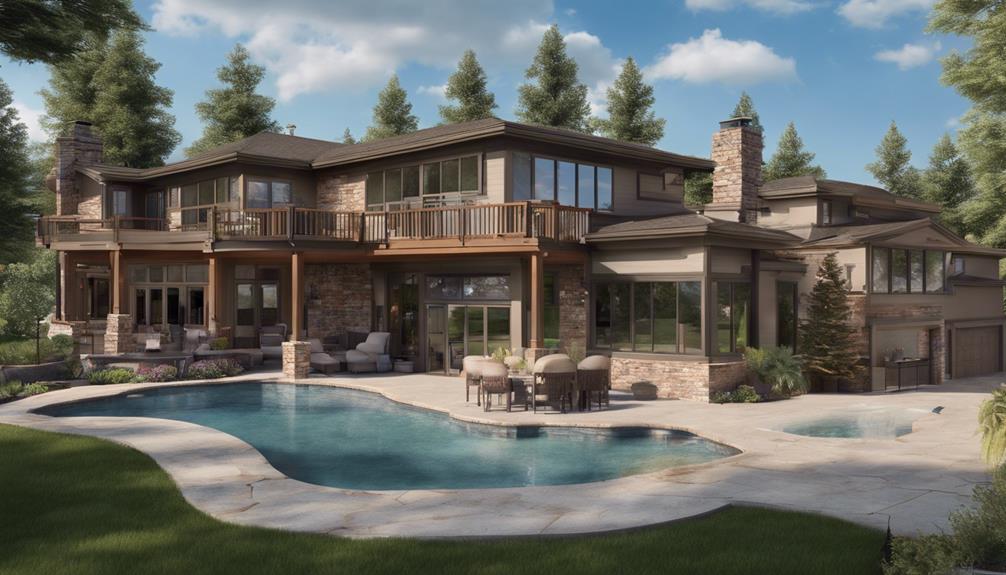
Unlocking the potential of outdoor living spaces can elevate the appeal and functionality of your high ranch home, seamlessly expanding your living areas beyond the confines of indoor space. Incorporating outdoor living spaces not only adds value but also creates a stylish and functional extension of your home. Here are some innovative ideas to enhance your outdoor spaces:
- Decks and Patios: Ideal for relaxing and entertaining, they provide a versatile outdoor living space.
- Utilize Yard Space: Transform generous yard space into outdoor areas that enhance overall property appeal.
- Outdoor Kitchens: Perfect for social gatherings, outdoor kitchens offer additional cooking and entertaining space.
- Relaxation Areas: Create cozy spots to unwind and enjoy the natural surroundings.
- Increase Usability: Well-designed outdoor areas significantly boost the usability and value of your high ranch home.
Enhance Natural Lighting With Windows
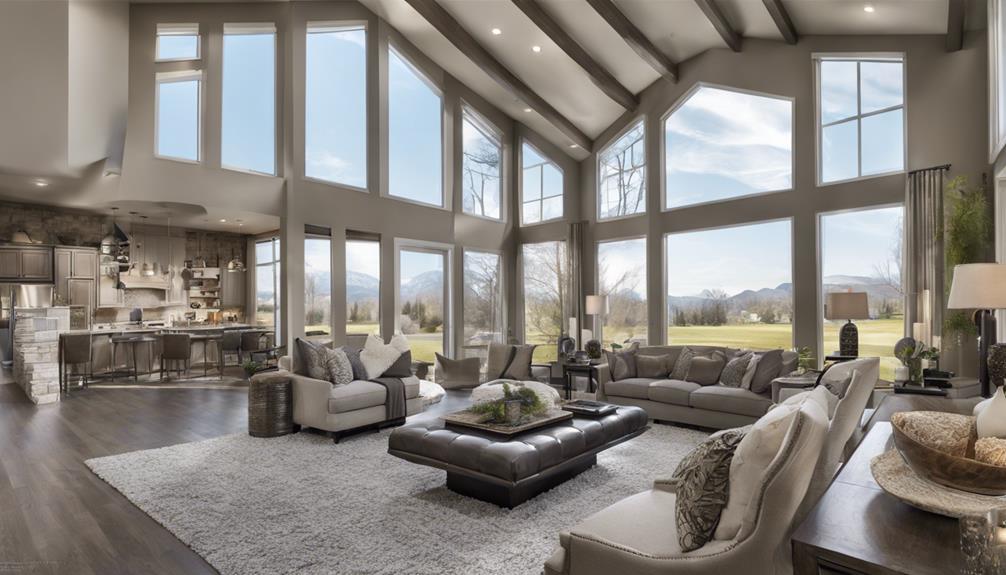
To enhance the natural lighting in your high ranch home, consider adding larger windows to create a brighter and more inviting atmosphere. By increasing the size of your windows, you can allow more sunlight to flood into your living spaces, making them feel more spacious and vibrant. Skylights or light tubes are also excellent options to bring natural light into areas that are typically dark or poorly lit, enhancing the overall brightness of your home.
In addition to larger windows, incorporating glass doors or walls can maximize the flow of natural light and establish a seamless connection between your indoor and outdoor spaces. This not only brightens up your living areas but also creates a sense of openness and expansiveness.
To further enhance the distribution of natural light, consider using light-colored paint and reflective surfaces throughout your high ranch home. Strategic placement of mirrors can also help amplify natural light, making your home feel even more spacious and airy.
Hire Reputable Contractors and Oversee Project
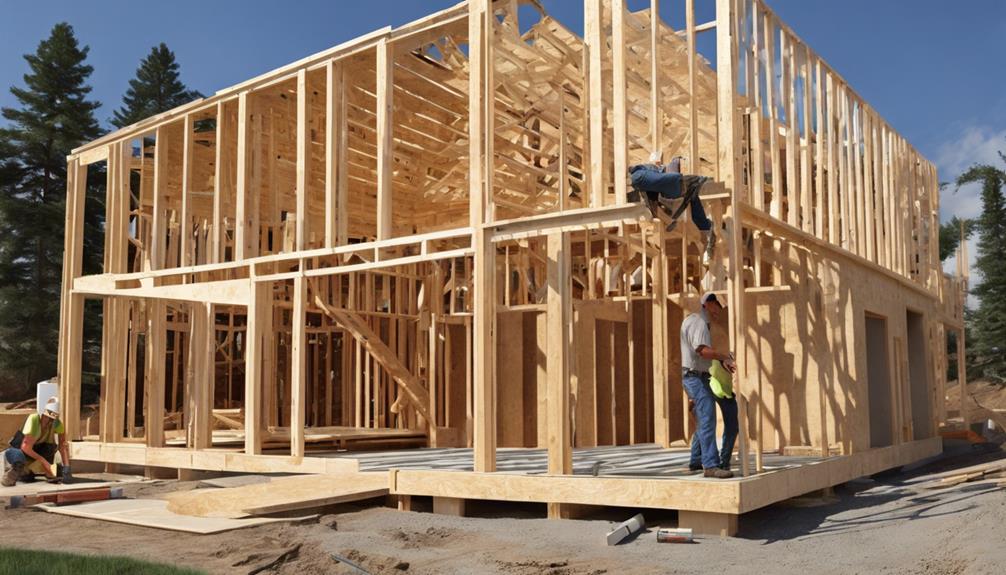
How can we ensure that the contractors we hire for our high ranch home expansion possess the necessary licenses, insurance, and experience? When embarking on additions to our ranch home, selecting the right contractors is crucial for a successful project.
Here are some tips to help us in this process:
- Verify Credentials: Check that the contractors have the required licenses and insurance specific to high ranch home additions.
- Communicate Clearly: Clearly express your vision, budget, and timeline expectations to ensure alignment from the start.
- Regular Oversight: Stay involved and oversee the project progress regularly to guarantee quality workmanship and adherence to plans.
- Address Issues Promptly: Act swiftly to address any concerns or changes that may arise to prevent delays or unexpected costs during the expansion.
- Open Communication: Maintain transparent communication with the contractors throughout the project to foster a collaborative and successful high ranch home expansion.
Frequently Asked Questions
How Do You Expand a High Ranch?
Expanding a high ranch involves strategic planning, considering both vertical and horizontal options. Adding a second floor can double living space and enhance the home's curb appeal. Careful integration of design elements ensures a cohesive look.
Ground-level expansions can also add new bedrooms or living areas while maintaining a single-story appearance. By blending functionality and aesthetics, we create a seamless expansion that complements existing living spaces.
How Do I Make My Ranch Home Bigger?
To make our ranch home bigger, we can consider various options like adding a second story for double the living space or expanding horizontally with new rooms. Enhancing the indoor-outdoor connection by adding a sunroom or utilizing outdoor areas for decks can also increase the living area.
Evaluating our current floor plan is key to identifying the best areas for expansion and improving functionality.
How Do I Add Space to My Ranch House?
Let's expand our ranch house by blending creativity with practicality. We can utilize smart design choices to add space that suits our lifestyle.
By exploring various options like building up for more living space or extending out for additional rooms, we can curate a home that seamlessly merges indoor and outdoor living.
Let's envision a transformation that maximizes our home's potential while enhancing its functionality and aesthetic appeal.
Can You Build up on a High Ranch?
Yes, we can build up on a high ranch home. By adding a second story, we can expand living space, increase functionality, and enhance the home's value.
Vertical expansion offers opportunities for additional bedrooms, bathrooms, or living areas. Assessing the existing structure and foundation is crucial for feasibility.
Building up on a high ranch can transform the home, providing more space and modernizing its design.
Conclusion
Just like a caterpillar transforms into a butterfly, expanding your high ranch home can bring about a beautiful metamorphosis in your living space.
By carefully planning and executing each step, you can unlock the full potential of your home and create a space that truly reflects your needs and preferences. Whether it’s through redesigning interiors, upgrading features, or adding personal touches, every effort contributes to making your home more functional and inviting. For those considering significant changes, such as adding space to a Cape Cod, thoughtful expansion can preserve the charm of the architecture while enhancing its usability. By seamlessly blending design and practicality, you can transform your home into a perfect sanctuary tailored to your lifestyle.
Embrace the journey of expansion and watch as your humble abode spreads its wings and soars to new heights of comfort and functionality.
- About the Author
- Latest Posts
Introducing Ron, the home decor aficionado at ByRetreat, whose passion for creating beautiful and inviting spaces is at the heart of his work. With his deep knowledge of home decor and his innate sense of style, Ron brings a wealth of expertise and a keen eye for detail to the ByRetreat team.
Ron’s love for home decor goes beyond aesthetics; he understands that our surroundings play a significant role in our overall well-being and productivity. With this in mind, Ron is dedicated to transforming remote workspaces into havens of comfort, functionality, and beauty.
Architecture Home Styles
What Sets Bohemian Style Apart From Boho?
Embark on a journey to unravel the distinct nuances between Bohemian style and boho, exploring the captivating elements that define each.
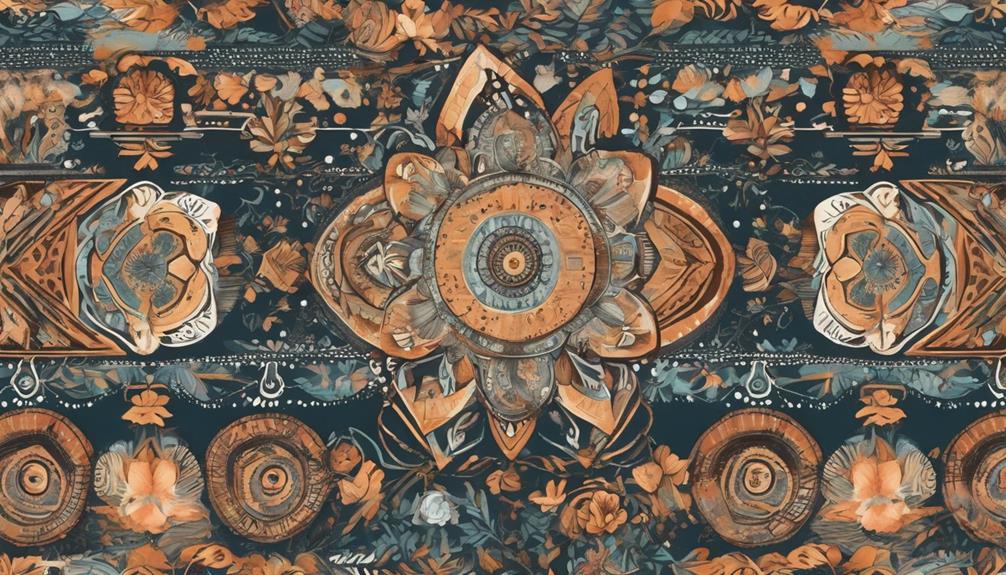
Some argue that Bohemian style and boho can be used interchangeably, however, there are slight differences that set them apart.
The intricate dance between these two styles unveils a tapestry of influences that captivate our senses and spark curiosity.
Let’s explore the underlying elements that set Bohemian style apart from boho, shedding light on the essence of each and how they intertwine to create a unique fashion landscape that continues to evolve.
Key Takeaways
- Bohemian style embodies a carefree, unconventional spirit rooted in creativity and rejection of norms.
- Bohemian fashion features a mix of textures, bold prints, and rich earth tones, appealing to individuality.
- Boho culture blends old with new, reflecting rebellious spirit and counterculture movements.
- Modern boho trends fuse traditional elements with global accents, promoting sustainability through eco-friendly practices.
Origins of Bohemian Style
Originating from a group of nomadic people in Bohemia, the term ‘bohemian’ embodies a spirit of carefree unconventionality and a love for natural elements, shaping the unique and eclectic Bohemian style. This aesthetic traces back to a lifestyle rooted in creativity, freedom, and a rejection of societal norms. Bohemian design elements reflect this ethos by embracing a mix of textures, patterns, and colors that evoke a sense of wanderlust and individuality. The origins of Bohemian style lie in the desire for self-expression through decor, incorporating vintage pieces, natural finishes, and a fusion of cultural influences to create a space that feels lived-in and authentic.
The Bohemian style goes beyond mere decoration; it tells a story through the thoughtful curation of collected trinkets, family heirlooms, and unique artifacts that showcase a person’s journey and experiences. This intentional blending of elements creates a visual tapestry that celebrates diversity and personal expression, making each Bohemian space a reflection of its inhabitant’s soul.
Influences on Boho Aesthetic
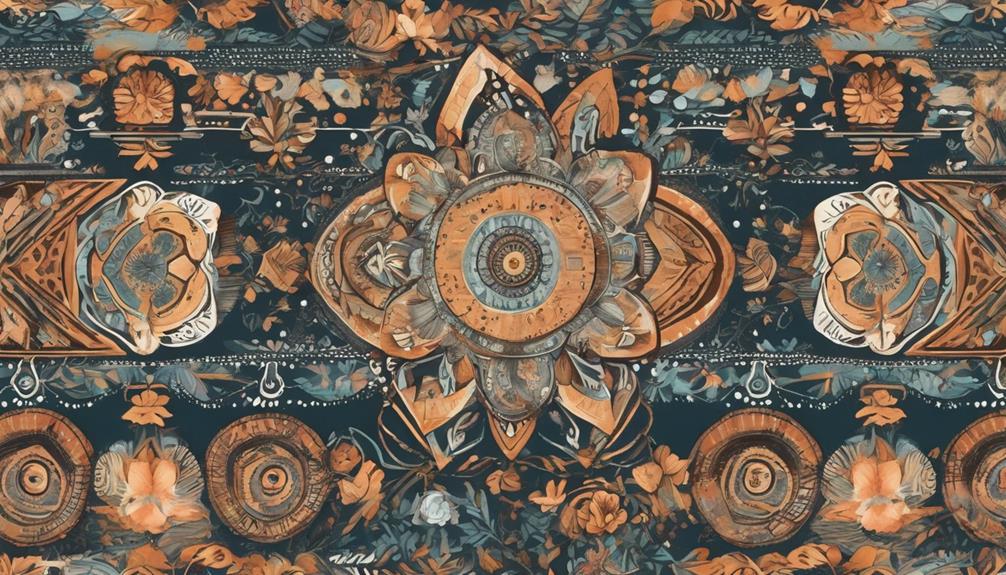
Drawing from the rich history of bohemian culture and artistic movements, the boho aesthetic weaves together a tapestry of influences that reflect a spirit of non-conformity and creative expression.
- Cultural influences: Boho style draws inspiration from diverse cultures worldwide, incorporating elements like Moroccan textiles, Indian prints, and Native American patterns.
- Artistic expression: Influenced by artists and creatives, bohemian aesthetics embrace unconventional art forms, handmade crafts, and DIY elements that add a personal touch to spaces.
- Free-spirited living: Encouraging a sense of liberation, boho design encourages a laid-back lifestyle with an emphasis on relaxation and comfort, mirroring the carefree attitudes of the ’60s and ’70s counterculture movements.
- Nature-inspired motifs: Natural elements like plants, wooden furniture, and earthy tones are prominent in boho design, reflecting a deep connection to nature and a desire for sustainability.
- Vintage and eclectic mix: Incorporating vintage finds, upcycled pieces, and a mix of textures, colors, and patterns, boho style celebrates individuality and the beauty of imperfection.
Key Elements of Bohemian Fashion
Bohemian fashion embodies a harmonious blend of free-spirited creativity, unconventional style choices, and a rich tapestry of textures, patterns, and colors. This style thrives on the unexpected combinations of elements, creating an eclectic and unique aesthetic. Let’s delve into the key elements that define Bohemian Style:
Textures Patterns Colors Mix of soft and rough textures like lace, suede, and knit Bold prints like florals, paisleys, and ethnic motifs Rich earth tones, jewel tones, and vibrant hues
Bohemian fashion revels in the layering of various textures to add depth and visual interest to outfits. Patterns are a crucial aspect of this style, with a preference for intricate designs that reflect a global influence. The color palette in Bohemian fashion is diverse, ranging from warm, earthy tones to vivid, eye-catching colors. By skillfully combining these elements, Bohemian Style achieves a look that is both free-spirited and sophisticated, appealing to those who seek individuality in their fashion choices.
Evolution of Boho Style
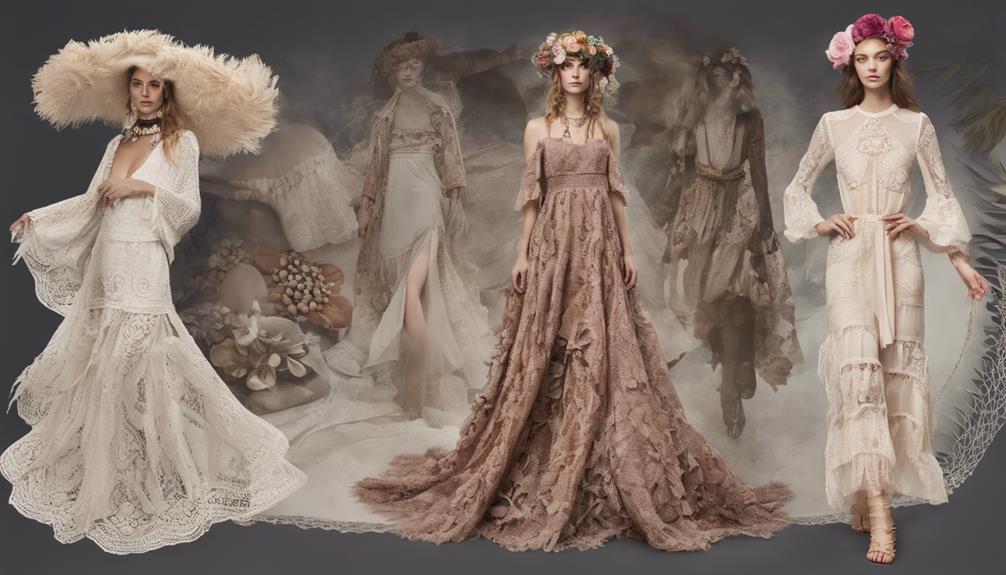
As we explore the evolution of Boho style, it becomes evident that its roots in counterculture movements have significantly influenced its development into a modern, eclectic fashion genre.
The term ‘boho’ originated from the French word ‘Bohémien,’ historically associated with gypsies from Bohemia.
Boho culture evolved through the beat generation in the 1950s and hippie culture in the ’60s and ’70s, embracing unconventional lifestyles and artistic expression.
The style broadened to include artists, musicians, actors, and writers living artistically and unconventionally, fostering a sense of freedom and creativity.
Modern boho style is an updated version that marries unconventional boho aesthetics with contemporary design elements, blending the old with the new seamlessly.
Incorporating elements of Bohemian Design, contemporary design, and a mix of unconventional patterns, textures, and colors, modern boho style continues to evolve, reflecting the ever-changing landscape of fashion and design. This dynamic aesthetic thrives on individuality and personal expression, encouraging creativity through the layering of eclectic pieces and rich, globally-inspired details. The difference between traditional and contemporary styles is often highlighted in modern boho spaces, where vintage-inspired elements blend seamlessly with sleek, minimalist designs. This fusion creates a harmonious balance that feels both timeless and fresh, appealing to those who value versatility and artistic flair in their spaces.
Boho Vs. Bohemian: What’s the Difference?
In distinguishing between Boho and Bohemian styles, it is essential to recognize the nuanced differences that set them apart in the realm of fashion and design. Boho style, a more contemporary take on bohemian design, often features a mix of bold colors, patterns, and textures. On the other hand, bohemian style embraces a more eclectic and free-spirited look, focusing on a laid-back, collected aesthetic. To illustrate these disparities, consider the following table:
Aspect Boho Style Bohemian Style Color Palette Bold and vibrant colors Earthy tones mixed with rich, jewel colors Patterns Mix of bold and intricate patterns Paisleys, florals, and ethnic prints Textures Embraces a variety of textures, from smooth to rough Incorporates natural textures like jute, wood, and suede Aesthetic Focus Trendy and modern Relaxed, collected, and timeless Overall Vibe Contemporary and chic Eclectic, free-spirited, and bohemian-inspired
Understanding these distinctions can help in creating a cohesive design, whether for a modern living room or personal style choices.
Cultural Significance in Boho Vs. Bohemian

Culturally speaking, the distinction between Boho and Bohemian styles is rooted in their historical origins and the evolution of their influences on artistic and lifestyle expressions.
- Cultural Significance: Bohemian style draws from the unconventional gypsy lifestyle, reflecting a rebellious spirit against societal norms. In contrast, boho culture encompasses a wider range of artistic individuals, emphasizing creativity and individuality.
- Design Elements: Boho style incorporates a mix of ethnic patterns, bold colors, and contemporary design features, creating a vibrant and eclectic look. On the other hand, Bohemian design focuses on a well-collected, soulful aesthetic with layered textures and vintage elements.
- Bohemian Interiors: Bohemian interiors emphasize comfort and coziness, with a bohemian flair that exudes warmth and character. In contrast, boho interiors often feature a more modern and urban feel, incorporating bold accents and statement pieces.
- Natural Elements: Both styles embrace natural elements, but boho tends to highlight them in a more contemporary and structured way, while Bohemian style integrates them organically, creating a more relaxed and earthy atmosphere.
Contemporary Interpretations of Boho
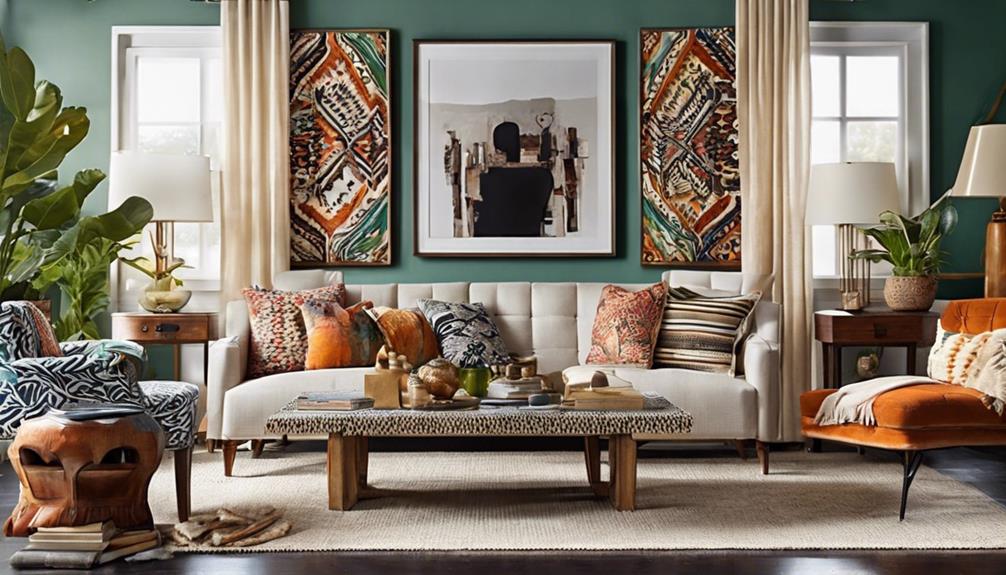
When exploring contemporary interpretations of boho style, we find a fusion of traditional bohemian elements with modern design trends. This amalgamation showcases a unique blend of bold colors, eclectic patterns, and natural textures in a more refined manner.
Modern Boho Trends
Embracing a fusion of traditional bohemian elements with contemporary design features, modern boho style offers a vibrant and eclectic aesthetic that combines bold colors, textures, and patterns.
- Modern boho trends blend modern furniture with boho accents for a casual yet stylish vibe.
- Bold colors and patterns are mixed with natural materials like wood and rattan to add a rustic touch.
- Ethnic accents such as tribal prints and global elements maintain the bohemian essence in a modern setting.
- Incorporating plants and greenery brings a natural and earthy feel to the interior design.
- Layering textures like macramé, fur, and velvet adds depth and warmth to modern boho spaces.
Fusion of Styles
In the realm of contemporary design, the fusion of eclectic bohemian elements with modern aesthetics creates a dynamic and vibrant style known as modern boho. Modern boho spaces skillfully blend traditional bohemian design elements with sleek lines and minimalist features of modern design.
This fusion results in a visually striking juxtaposition where bold colors, rich textures, and natural materials come together harmoniously. Incorporating global accents and vintage pieces adds layers of depth and history to the space, elevating the overall ambiance.
The key to achieving a successful modern boho look lies in the thoughtful curation of patterns, materials, and cultural influences, creating a personalized and eclectic environment that exudes a laid-back yet refined charm.
Evolving Bohemian Aesthetics
The evolution of bohemian aesthetics in contemporary design manifests through a seamless integration of traditional bohemian elements with modern sensibilities, resulting in a dynamic and eclectic fusion known as modern boho.
- Curated Blend: Modern boho aesthetics focus on a curated blend of vintage pieces, bold patterns, and natural textures.
- Streamlined Furniture: Evolution in bohemian design includes streamlined furniture, clean lines, and a more minimalist approach.
- Urban Influence: Urban boho style incorporates industrial elements, sleek finishes, and a mix of eclectic and contemporary decor.
- Fresh Twist: Contemporary boho interiors showcase a fusion of old-world charm with a fresh, updated twist, appealing to a wider audience.
- Balanced Mix: The modern boho living room combines the warmth of traditional bohemian decor with a minimalist approach and eclectic decor elements.
Sustainability in Bohemian Style
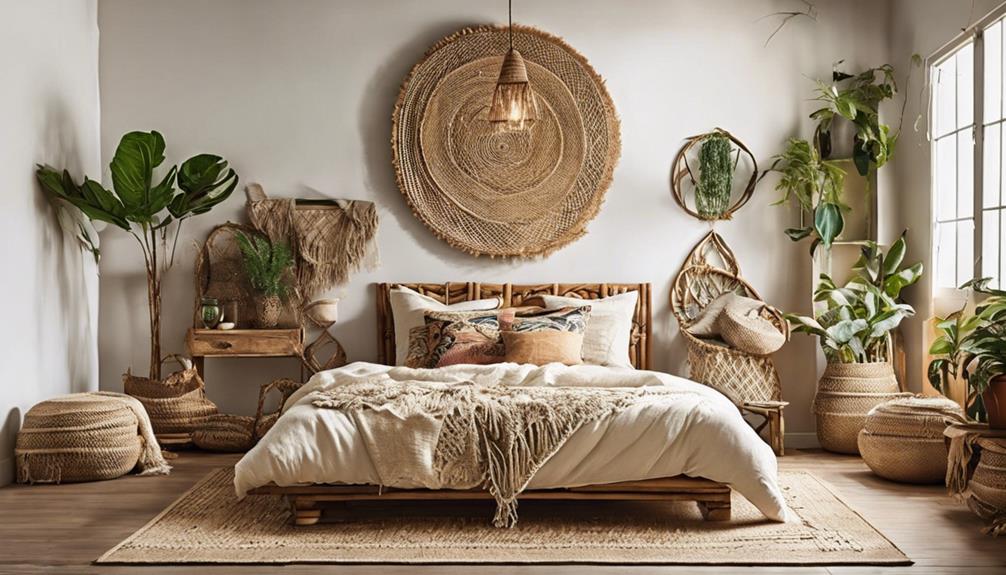
When considering sustainability in bohemian style, we observe a deliberate choice towards eco-friendly materials like repurposed fabrics and natural elements.
Emphasizing thrifting and upcycling, the community strives to minimize its environmental impact through conscious consumption and supporting local artisans.
This sustainable approach not only enhances the uniqueness of bohemian design but also aligns with values of environmental responsibility and ethical sourcing practices.
Eco-Friendly Materials Used
Emphasizing sustainability through the use of eco-friendly materials, bohemian style champions ethical consumption and a greener approach to interior design. In this style, we prioritize incorporating elements like reclaimed wood, bamboo, jute, and organic cotton into our spaces. By opting for these eco-friendly materials, we not only reduce our environmental impact but also promote a more responsible lifestyle.
Vintage pieces play a significant role in boho decor, adding a touch of history and sustainability to our interiors. The focus on natural, renewable, and biodegradable materials aligns perfectly with our eco-friendly principles, ensuring that each choice we make contributes to a healthier environment.
Thrifting and Upcycling
Pioneering a sustainable design ethos, bohemian style enthusiasts actively engage in thrifting and upcycling practices to curate unique and environmentally-conscious living spaces. Thrifting involves scouring thrift stores, flea markets, and vintage shops for pre-loved items, while upcycling transforms old pieces into stylish decor. This sustainable approach not only reduces waste but also adds a personalized touch to bohemian interiors. By embracing thrifting and upcycling, individuals can create one-of-a-kind spaces that reflect their unique style while promoting eco-friendly practices. It’s a creative way to reduce environmental impact and make conscious choices in home decor. Below is a table showcasing the benefits of thrifting and upcycling in bohemian style:
Benefits of Thrifting and Upcycling Reduces waste Promotes sustainability Adds a personalized touch
Minimal Environmental Impact
Incorporating eco-friendly materials like reclaimed wood, bamboo, and organic cotton, bohemian style enthusiasts prioritize minimal environmental impact in their decor choices.
Utilizing upcycling techniques for vintage items reduces waste and adds a unique touch to bohemian design.
Integrating indoor plants not only enhances the aesthetic appeal but also purifies the indoor air for a healthier living environment.
Opting for energy-efficient lighting options, such as LED bulbs, aligns with the eco-conscious principles of bohemian style.
Embracing natural light sources reduces the need for artificial lighting, decreasing energy consumption.
Supporting local artisans and choosing ethically sourced decor items contribute to the sustainable ethos of bohemian design.
Adapting Boho and Bohemian in Fashion

Adapting the essence of boho and bohemian styles in fashion requires a keen eye for blending diverse elements harmoniously to create a unique and expressive look. When incorporating boho-chic and eclectic elements into your wardrobe, consider mixing flowing fabrics with vintage pieces and experimenting with various textures and patterns. Embrace ethnic influences by incorporating cultural patterns and natural materials, such as embroidery or fringe details, to add a bohemian flair to your outfit. To truly embody the spirit of boho and bohemian fashion, celebrate your individuality by accessorizing with statement jewelry, floppy hats, or layers that reflect your free-spirited approach to personal style.
Boho-Chic Eclectic Ethnic Influences Flowing Fabrics Vintage Pieces Cultural Patterns Fringe Details Textures & Patterns Natural Materials
Frequently Asked Questions
What Is the Difference Between Boho and Bohemian?
Bohemian style and boho share similarities but have distinct differences. While boho is a modern term often used to describe a trendy interior design style, bohemian encompasses a broader cultural and artistic movement.
Boho tends to be more curated and focused on current trends, while bohemian embraces a more eclectic and free-spirited approach to design. Understanding these nuances can help us appreciate the unique qualities of both styles.
What Makes a Bohemian Style?
When it comes to defining bohemian style, we find that it’s all about creating a unique and relaxed atmosphere by blending various textures, patterns, and colors. This design approach encourages the use of forgiving and well-collected decor elements, allowing for a visually rich space that feels eclectic and laid-back.
Incorporating natural tones, wood accents, architectural elements, and essential decor pieces like plants and textiles, bohemian style truly stands out for its free-spirited and vibrant aesthetic.
What Are the 5 Types of Bohemian Lifestyle?
When it comes to the 5 types of bohemian lifestyle, there’s a diverse range to explore.
Classic Bohemian offers a mix of vintage and artistic vibes, while Eco Bohemian emphasizes sustainability and nature.
Glam Bohemian adds a touch of luxury to the bohemian mix, and Nomadic Bohemian brings in a sense of freedom and adventure.
Industrial Bohemian rounds out the styles with its unique blend of urban and boho elements.
What Is the Opposite of Boho Style?
When it comes to the opposite of Boho style, simplicity reigns supreme. Clean lines, minimal clutter, and a focus on functionality take center stage. Think sleek furniture, neutral colors, and a more structured look.
Instead of the eclectic mix of patterns, colors, and textures that define Boho, the opposite style tends to lean towards monochromatic schemes and simple patterns. It’s all about prioritizing practicality and a streamlined aesthetic.
Conclusion
In conclusion, while boho and Bohemian styles may share some similarities, it’s essential to recognize the distinct differences that set them apart.
One potential objection could be the misconception that boho and Bohemian are interchangeable terms, but understanding the origins, influences, and key elements of each style reveals their unique characteristics.
By embracing the refined, intentional aesthetic of Bohemian style and appreciating the eclectic, free-spirited nature of boho, we can truly appreciate the beauty and diversity in fashion.
- About the Author
- Latest Posts
Introducing Ron, the home decor aficionado at ByRetreat, whose passion for creating beautiful and inviting spaces is at the heart of his work. With his deep knowledge of home decor and his innate sense of style, Ron brings a wealth of expertise and a keen eye for detail to the ByRetreat team.
Ron’s love for home decor goes beyond aesthetics; he understands that our surroundings play a significant role in our overall well-being and productivity. With this in mind, Ron is dedicated to transforming remote workspaces into havens of comfort, functionality, and beauty.
Architecture Home Styles
How Good Are Asphalt Shingle Roofs? A Complete Guide
Keen to uncover the true worth of asphalt shingle roofs? This guide delves into their secrets, making you rethink their importance.

Asphalt shingle roofs are the dependable protectors of our homes, keeping us safe from the elements every day. But you might be wondering, how effective are they really? Let’s delve into the layers of this popular roofing option to uncover its true nature.
From their cost-effectiveness to environmental impact, and everything in between, this comprehensive guide sheds light on the myriad facets of asphalt shingle roofs, leaving you with a newfound appreciation for these unassuming protectors above our heads.
Key Takeaways
- Asphalt shingle roofs offer cost-effective durability and versatility for residential properties.
- Their lifespan and performance are influenced by quality, type of shingles, and maintenance practices.
- Recycling options and energy efficiency make asphalt shingle roofs environmentally friendly choices.
- Consider cost, design options, longevity, and customization when choosing an asphalt shingle roof.
Benefits of Asphalt Shingle Roofs
When considering roofing options for residential buildings, asphalt shingle roofs stand out for their cost-effectiveness, low maintenance requirements, and wide range of design choices. Asphalt shingles, the primary material used in these roofs, offer numerous benefits that make them a top choice for homeowners. One of the key advantages is their cost-effectiveness, providing a durable roofing solution at a reasonable price point. Additionally, the low-maintenance nature of asphalt shingle roofs means less hassle for homeowners in terms of upkeep and repairs.
The variety of styles and colors available in asphalt shingles allows homeowners to customize their roofs to match the aesthetic of their homes. Whether you prefer a traditional look or a more modern design, there’s a wide selection to choose from. The versatility of asphalt shingles extends beyond appearance; their durability and strength, thanks to the fiberglass core, ensure that your roof will provide long-lasting protection for your residential property.
Durability of Asphalt Shingle Roofs
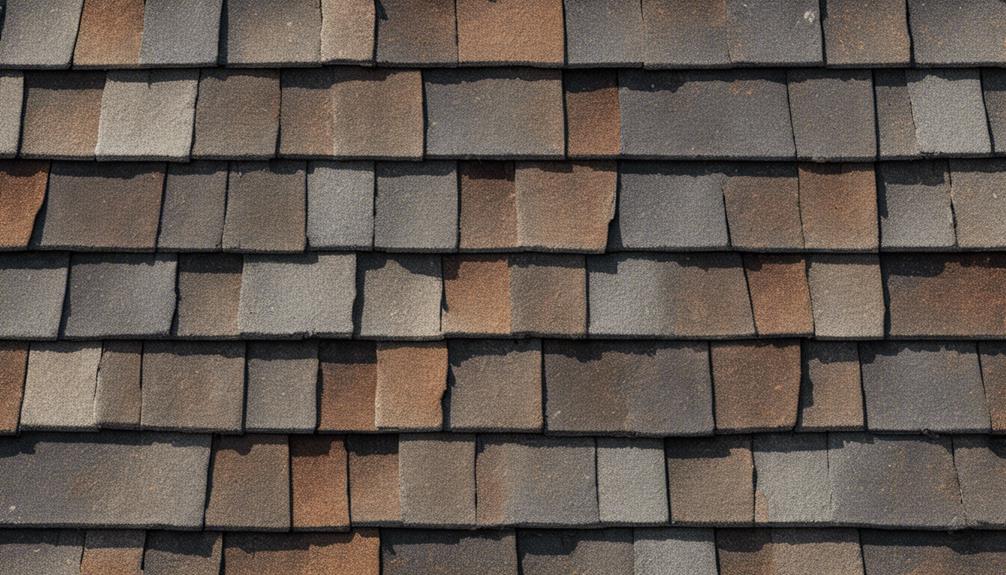
Asphalt shingle roofs exhibit exceptional durability, showcasing their ability to withstand various environmental challenges with ease. With a wind resistance capacity of up to 130 mph, these roofs provide excellent protection against strong winds.
Additionally, boasting a Class 4 rating for hail impact resistance, asphalt shingle roofs offer robust defense against hail damage, ensuring longevity and structural integrity. The incorporation of nail strips in the design enhances fastener stability, making them durable even in harsh weather conditions.
Furthermore, these roofs are engineered to resist mold and algae growth, further bolstering their resilience and minimizing maintenance requirements. When installed correctly and maintained regularly, asphalt shingle roofs can last for decades, proving to be a reliable and long-lasting roofing option.
Their durability not only safeguards homes but also provides peace of mind to homeowners facing diverse weather challenges.
Lifespan of Asphalt Shingle Roofs
When considering the lifespan of asphalt shingle roofs, it’s crucial to understand the durability of the shingles themselves. Factors such as the quality of materials, installation techniques, and maintenance routines all play significant roles in determining how long a roof can last.
Durability of Shingles
With an average lifespan ranging from 15 to 30 years, the durability of asphalt shingle roofs is influenced by various factors such as the quality and type of shingles used. Premium asphalt shingle roofs can last up to 50 years, offering exceptional durability.
Architectural shingles, known for their strength, can withstand strong winds and harsh climates effectively. On the other hand, three-tab shingles, a more budget-friendly option, typically last between 10 to 20 years.
Understanding these distinctions in shingle types can help homeowners make informed decisions when choosing the right option for their roofs.
The longevity of asphalt shingle roofs isn’t solely dependent on the material but also on factors like climate, maintenance, and installation quality.
Factors Affecting Lifespan
Understanding the key factors that influence the lifespan of asphalt shingle roofs is essential for homeowners looking to maximize the longevity of their roofing investment. The lifespan of asphalt shingle roofs can vary widely, from 10 to 50 years, depending on factors such as quality, types of shingles used, climate, maintenance practices, and installation quality. Investing in higher quality shingles like architectural or designer shingles can significantly increase the longevity of the roof compared to basic 3-tab shingles. Regular maintenance and inspections play a crucial role in identifying and addressing minor issues before they escalate, further extending the lifespan of the roof. Ensuring proper installation by experienced professionals is also vital for maximizing the lifespan of asphalt shingle roofs.
| Factors | Description | Impact |
|---|---|---|
| Quality | Higher quality shingles last longer | Increases lifespan |
| Types | Architectural shingles vs. 3-tab shingles | Choice affects longevity |
| Maintenance | Regular upkeep and inspections | Extends lifespan through early issue detection |
| Climate | Weather conditions affect roof wear | Harsh climates may shorten lifespan |
| Installation | Proper installation by professionals | Ensures maximum longevity |
Maintenance Tips for Asphalt Shingle Roofs
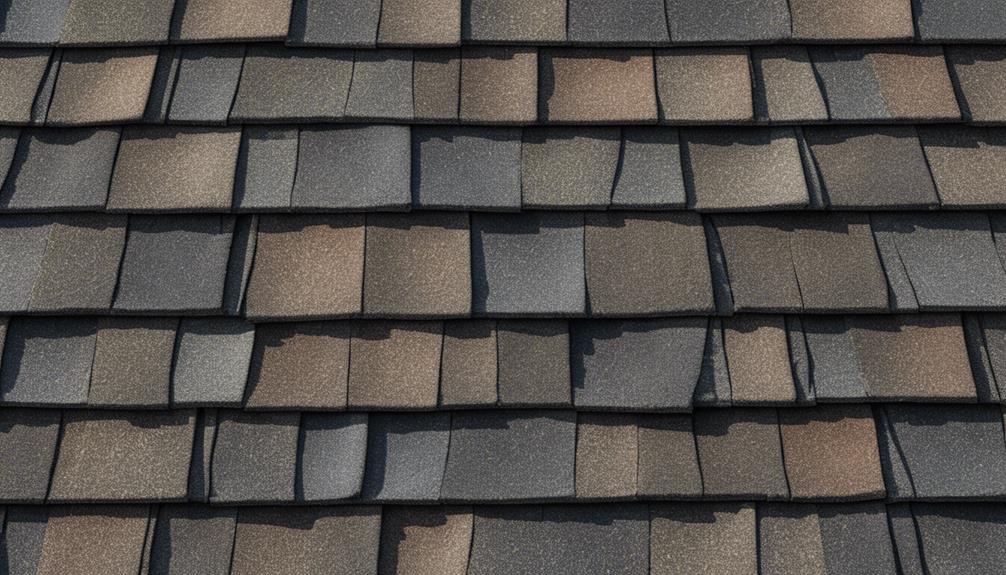
Regularly inspecting your asphalt shingle roof for signs of damage is essential in maintaining its longevity and structural integrity. Here are some maintenance tips to help you keep your roof in top condition:
- Inspect Shingles: Check for cracks, curling, or missing granules that could indicate wear and tear.
- Remove Debris: Keep the roof clear of leaves and branches to prevent water buildup and potential leaks.
- Trim Branches: Trim overhanging tree branches to minimize debris accumulation and reduce the risk of damage to shingles.
Addressing any leaks promptly is crucial to prevent water damage and extend the life of your asphalt shingle roof. For thorough maintenance, consider hiring a professional roofing contractor for annual checks to ensure the roof’s integrity and longevity.
Environmental Impact of Asphalt Shingle Roofs
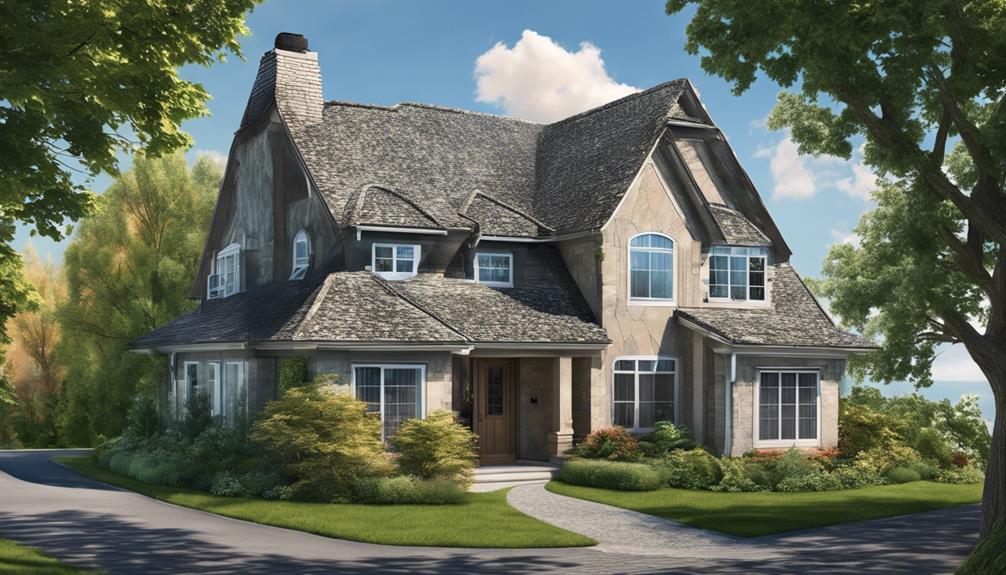
When considering the environmental impact of asphalt shingle roofs, we must first examine the material composition for insights into their sustainability.
Exploring the recycling possibilities of these roofs sheds light on their eco-friendly nature and potential for repurposing.
Additionally, evaluating energy consumption considerations provides a comprehensive understanding of the overall environmental footprint of asphalt shingle roofs.
Material Composition Overview
With a focus on sustainability and environmental impact, the material composition of asphalt shingle roofs underscores their contribution to eco-friendly building practices. Asphalt shingle roofs are environmentally sustainable due to their recyclability and repurposability. They help reduce raw material usage by offering long lifespans and energy-efficient properties. Manufacturers like Owens Corning focus on sustainability goals to minimize environmental footprints. Asphalt shingles are designed to be durable and low maintenance, contributing to their sustainability. The use of asphalt shingle roofs can positively impact the environment by reducing waste and energy consumption.
- Asphalt shingle roofs are environmentally sustainable due to their recyclability and repurposability.
- They help reduce raw material usage by offering long lifespans and energy-efficient properties.
- Manufacturers like Owens Corning focus on sustainability goals to minimize environmental footprints.
Recycling Possibilities Explored
The environmental impact of asphalt shingle roofs can be significantly reduced through exploring recycling possibilities.
Asphalt shingles are recyclable, offering a sustainable solution to minimize waste and decrease raw material usage in roofing production.
Manufacturers such as Owens Corning are actively engaged in sustainability efforts, focusing on recycling initiatives to enhance the lifespan of asphalt shingles.
By repurposing these materials, the energy-efficient nature of asphalt shingles is further highlighted, contributing to a more environmentally friendly roofing option.
Embracing recycling in the realm of asphalt shingle roofs not only aligns with sustainability goals but also plays a crucial role in reducing the overall environmental footprint associated with traditional roofing materials.
Energy Consumption Considerations
Considering the environmental impact of asphalt shingle roofs, it’s vital to analyze the energy consumption implications as a key factor in sustainable roofing solutions. Asphalt shingle roofs offer several benefits that contribute to energy efficiency and eco-friendly construction practices:
- Asphalt shingle roofs can reduce energy consumption by reflecting sunlight and lowering cooling costs.
- They play a role in sustainable building practices by decreasing energy demands for heating and cooling.
- Energy-efficient asphalt shingle roofs help lower greenhouse gas emissions and promote lower carbon footprints in construction projects.
Cost Considerations for Asphalt Shingle Roofs
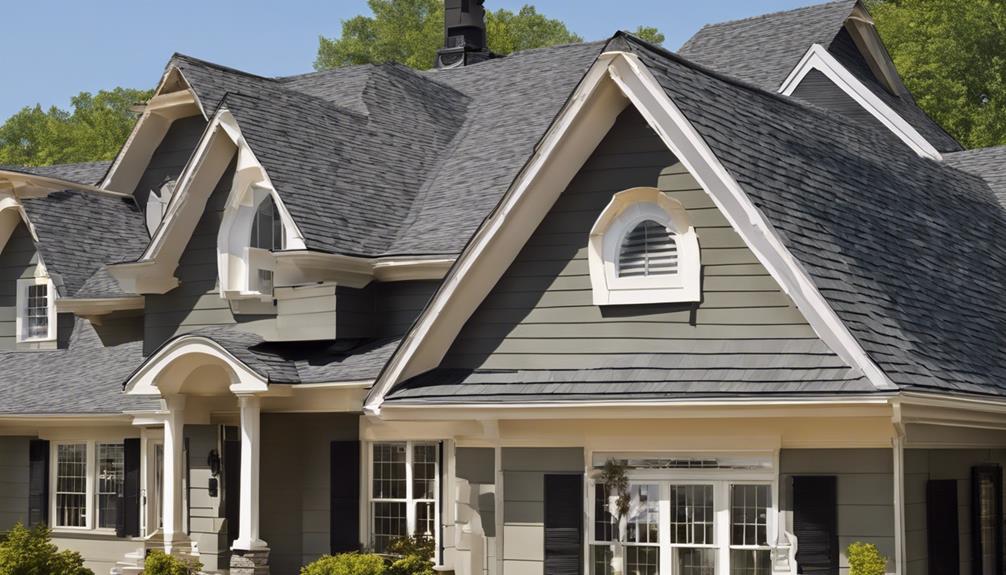
For those exploring the financial aspects of asphalt shingle roofs, understanding the cost considerations is essential for informed decision-making. Asphalt shingle roofs are known for being a cost-effective roofing solution, with installation costs typically ranging from $350 to $700 per 100 square feet.
Despite their affordability, these roofs offer long-term value due to their durability and low maintenance requirements. One of the key advantages of asphalt shingle roofs is their versatility, providing a wide array of design and color options to suit various home aesthetics. This versatility allows homeowners to customize their roofs to complement their overall design preferences.
Additionally, the ability to choose from different styles and colors ensures that asphalt shingle roofs can enhance the curb appeal of any property. When considering the cost of asphalt shingle roofs, it’s important to factor in not just the upfront expenses but also the long-term benefits they bring in terms of durability, aesthetics, and overall value.
Choosing the Right Asphalt Shingle Roof
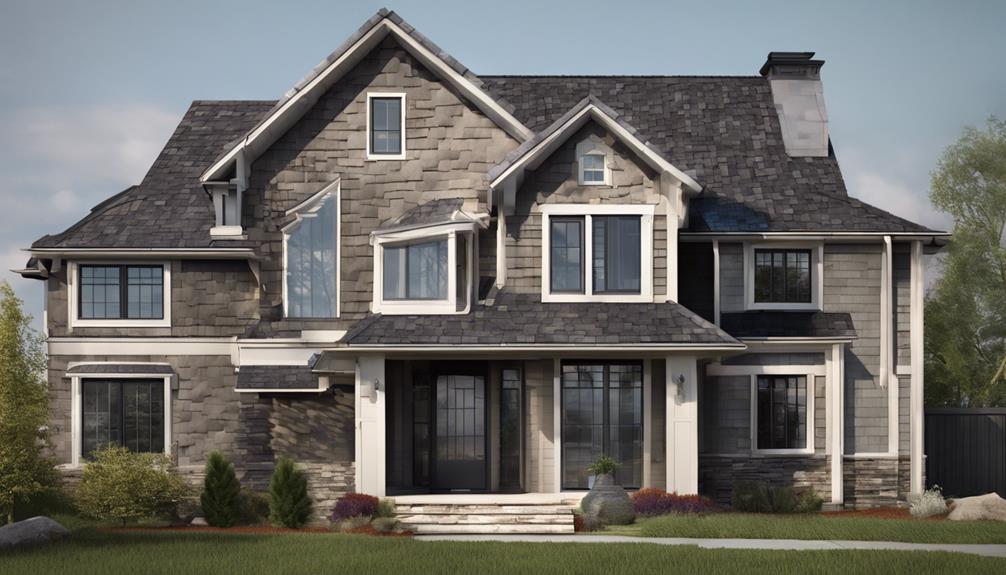
When selecting the ideal asphalt shingle roof, our focus lies on assessing various factors to ensure optimal longevity and performance. To make the best choice, consider the following:
- Architectural Shingles: These shingles offer impressive longevity and durability, typically lasting 30-50 years, making them a reliable option for long-term protection.
- Luxury Shingles: Explore the aesthetic appeal and unique designs of luxury shingles to enhance your home’s curb appeal and potentially increase its resale value.
- Wind Resistance: Prioritize asphalt shingles with high wind resistance to safeguard your roof against storm damage and ensure its longevity.
Frequently Asked Questions
What Are 2 Disadvantages to Asphalt Shingles?
Two disadvantages of asphalt shingles include susceptibility to wind uplift in high-wind areas, requiring meticulous installation and maintenance, and potential environmental concerns due to shorter lifespan and disposal challenges compared to other roofing materials. These factors can lead to thermal expansion, cracking, and premature aging if not properly addressed.
Additionally, asphalt shingles lack impact resistance, making them more susceptible to damage from hail, debris, or foot traffic.
Is Asphalt Shingle Roof Good?
Asphalt shingle roofs are a solid choice for many homeowners. They offer durability, protection against the elements, and a cost-effective roofing solution. With proper maintenance, they can last 20-30 years.
Plus, their versatility and easy installation make them a popular option. So, in our experience, asphalt shingle roofs are definitely a good choice for those looking for a reliable and attractive roofing option.
What Is the Life Expectancy of an Asphalt Shingle Roof?
We’ve found that the life expectancy of an asphalt shingle roof can vary depending on factors like the quality of materials used and proper maintenance.
Typically, these roofs can last anywhere from 20 to 30 years, with high-quality architectural shingles lasting up to 30-50 years. Premium 50-year asphalt shingles offer extended durability and warranty coverage, while 3-tab asphalt shingles may have a shorter lifespan of 10-20 years.
Proper installation and maintenance play crucial roles in maximizing longevity.
What Is the Best Quality Roofing Shingles?
When it comes to roofing shingles, the best quality ones are undoubtedly architectural shingles. They offer a winning combination of durability, longevity, and versatility that outshines traditional 3-tab shingles.
With enhanced wind and weather resistance, architectural shingles are ideal for various climates. Plus, their wide range of styles, colors, and textures make them a perfect fit for different architectural designs.
The higher cost is justified by their superior quality and long-term performance benefits.
Conclusion
In conclusion, asphalt shingle roofs are a fantastic choice for homeowners looking for a cost-effective, durable, and energy-efficient roofing option. With proper maintenance and installation by professional contractors, asphalt shingle roofs can last for decades, providing protection and aesthetic appeal to your home.
For example, a recent study showed that homes with asphalt shingle roofs experienced a 25% reduction in energy costs compared to other roofing materials. Choose asphalt shingle roofs for a reliable and long-lasting roofing solution.
- About the Author
- Latest Posts
Introducing Ron, the home decor aficionado at ByRetreat, whose passion for creating beautiful and inviting spaces is at the heart of his work. With his deep knowledge of home decor and his innate sense of style, Ron brings a wealth of expertise and a keen eye for detail to the ByRetreat team.
Ron’s love for home decor goes beyond aesthetics; he understands that our surroundings play a significant role in our overall well-being and productivity. With this in mind, Ron is dedicated to transforming remote workspaces into havens of comfort, functionality, and beauty.
-

 Vetted2 weeks ago
Vetted2 weeks ago15 Best Drip Irrigation Systems to Keep Your Garden Thriving
-

 Vetted6 days ago
Vetted6 days ago15 Best Sports Laundry Detergents for Keeping Your Activewear Fresh and Clean
-
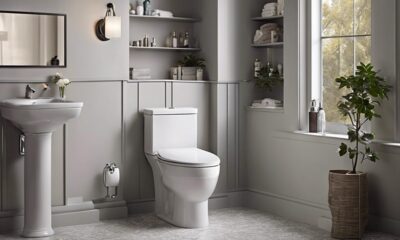
 Vetted1 week ago
Vetted1 week ago15 Best Tall Toilets for Seniors That Combine Comfort and Safety
-

 Vetted2 weeks ago
Vetted2 weeks ago15 Best Dish Scrubbers to Keep Your Kitchen Sparkling Clean
-

 Beginners Guides3 weeks ago
Beginners Guides3 weeks agoDesigning Your Retreat Center – Essential Tips
-
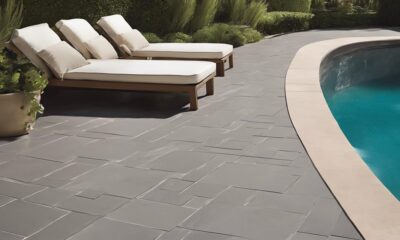
 Vetted4 weeks ago
Vetted4 weeks ago15 Best Tile Adhesives for Outdoor Use – Top Picks for Durable and Weather-Resistant Installations
-

 Beginners Guides4 weeks ago
Beginners Guides4 weeks agoAre Retreats Profitable
-
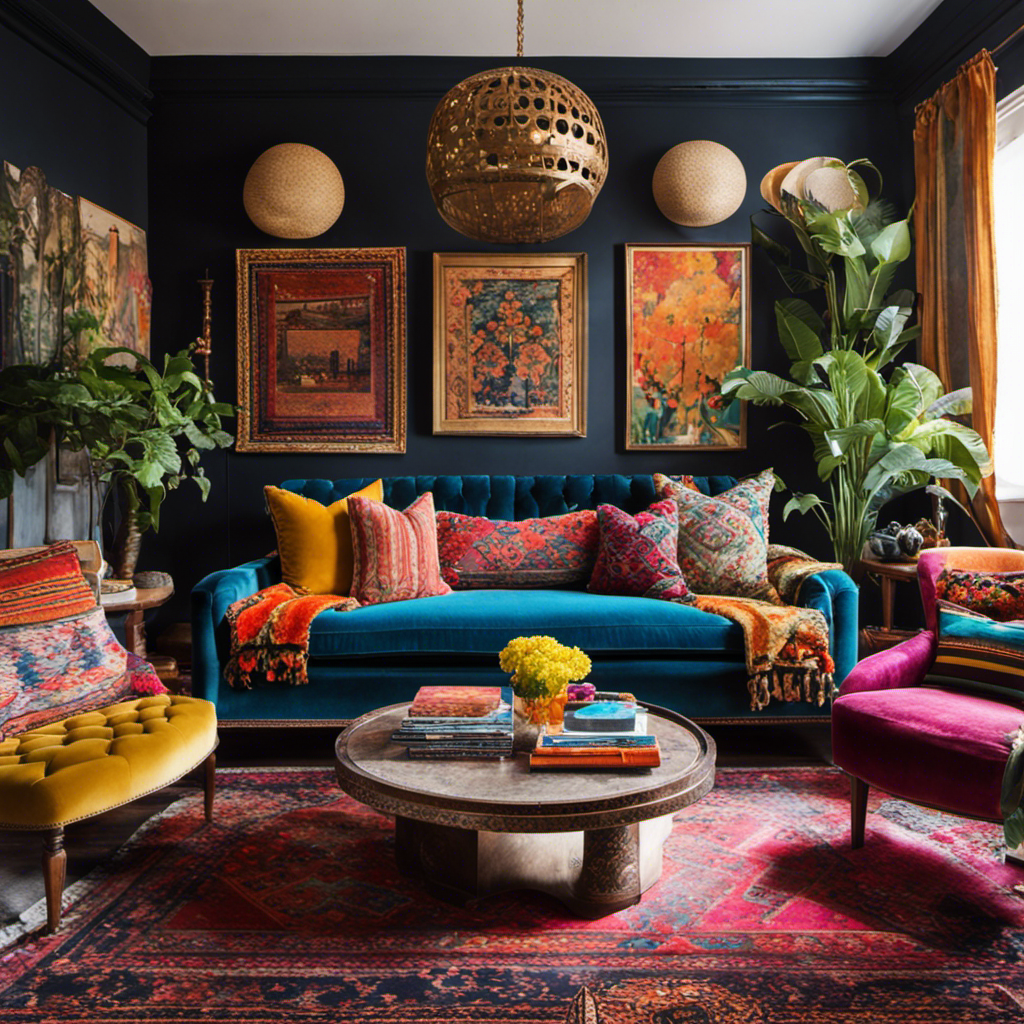
 Decor2 weeks ago
Decor2 weeks agoWhat Is Eclectic Home Decor




