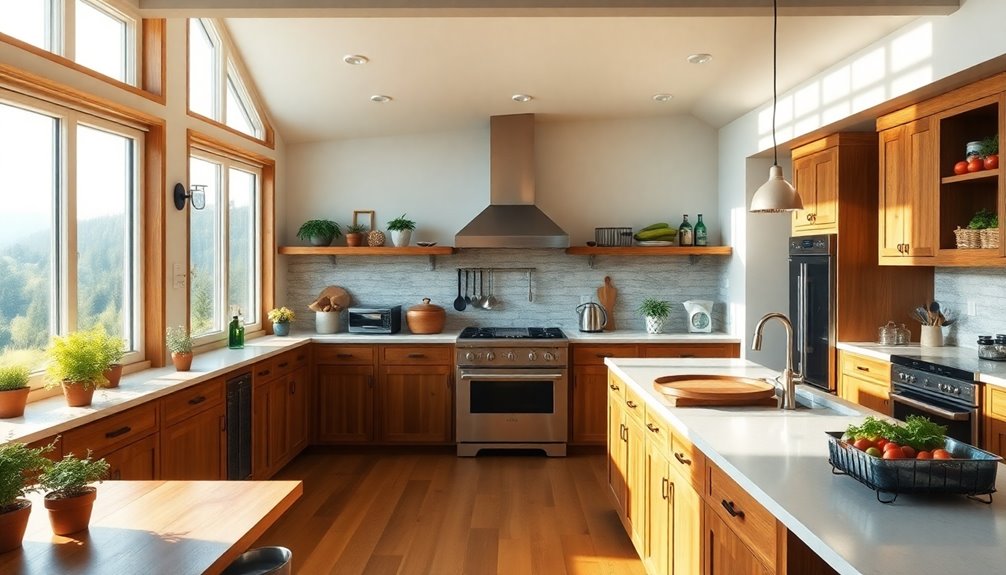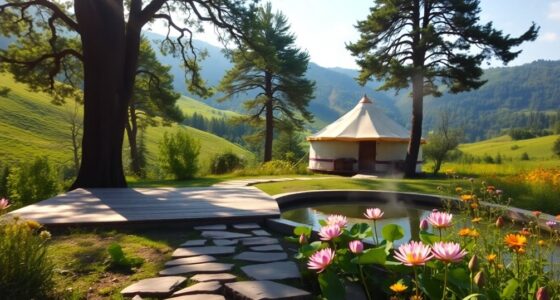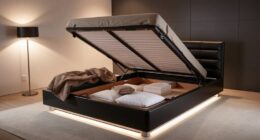When designing a retreat center kitchen, focus on creating an efficient and inviting space. Use the work triangle concept to enhance meal prep, and consider open layouts that foster community. Choose durable, sustainable materials like quartz countertops and reclaimed wood for a rustic touch. Layer your lighting for both functionality and warmth, incorporating features like under-cabinet lights and pendant fixtures. Equip your kitchen with essential appliances, like a six-burner gas range and commercial dishwasher, to streamline cooking. With these elements in mind, you'll craft a space that nourishes both guests and staff, and there's more to explore on achieving harmony throughout.
Key Takeaways
- Implement an open-concept layout with a work triangle to enhance workflow and foster community interactions during meal preparation and dining.
- Choose durable materials like quartz countertops and moisture-resistant cabinetry to withstand heavy use and maintain a rustic yet modern aesthetic.
- Utilize layered lighting solutions, incorporating under-cabinet lights and pendant fixtures, to create functional task areas and a warm atmosphere.
- Design the kitchen for easy indoor-outdoor transitions with large windows and sliding doors, enhancing natural light and connection to nature.
- Equip the kitchen with high-capacity appliances, including a six-burner gas range and commercial dishwasher, ensuring efficiency for large groups.
Key Design Principles
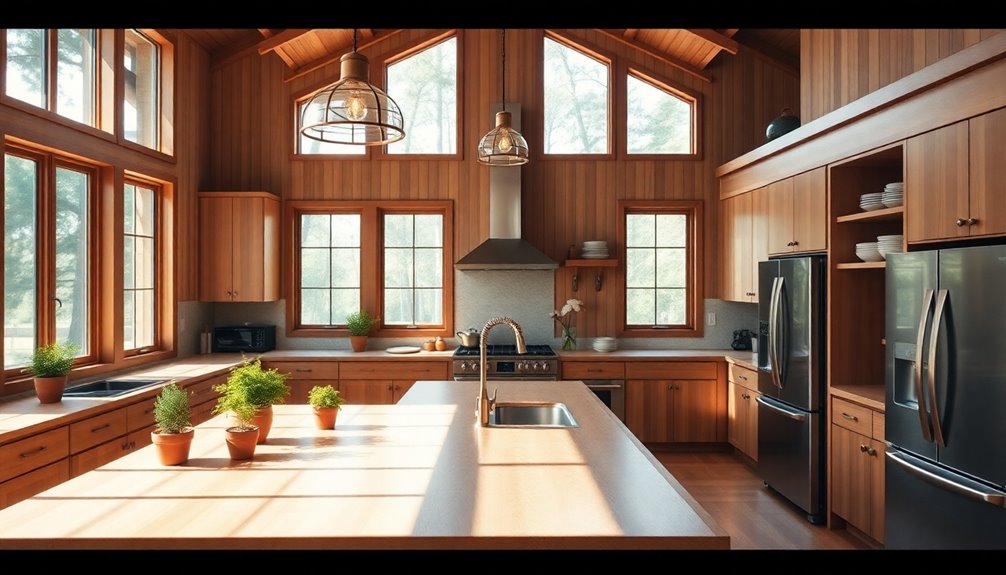
When designing a retreat center kitchen, it's vital to prioritize key design principles that enhance functionality and create a welcoming atmosphere.
Start by implementing the work triangle concept, ensuring that the sink, stove, and refrigerator are easily accessible to streamline meal prep. An open-concept layout fosters a spacious feel, allowing seamless movement between cooking, prepping, and dining areas.
Choose durable, sustainable materials like natural stone or reclaimed wood for countertops and cabinetry, which add character while withstanding daily use.
Layered lighting solutions are essential; combine task, ambient, and decorative lighting to enhance visibility and warmth.
Finally, incorporate ample storage options, including cabinets and multifunctional islands, to keep the space organized and clutter-free, supporting group cooking and gatherings effectively.
Choosing the Right Colors
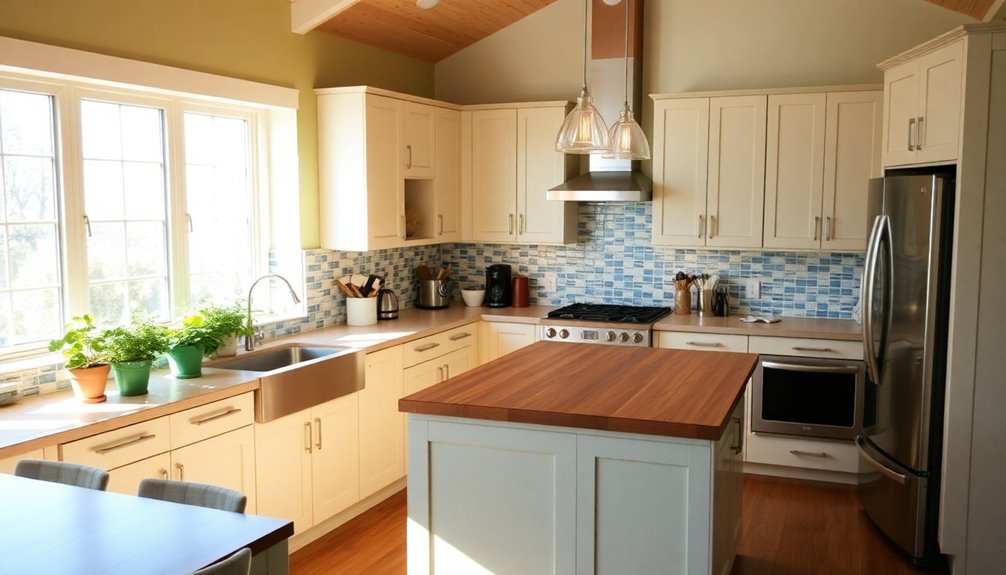
When choosing colors for your retreat center kitchen, consider starting with neutral tones like soft grays and beiges for a calming backdrop.
You can then add bold accent colors to energize the space and reflect its personality.
Don't forget to think about how natural light will affect your color choices throughout the day.
Neutral Tones Advantage
Choosing neutral tones for your retreat center kitchen brings a sense of tranquility and timelessness that's hard to beat.
These colors not only enhance natural light, making the space feel larger and more inviting, but they also create a calming atmosphere essential for relaxation.
Here are a few emotional benefits of opting for neutral shades:
- Inviting Ambiance: Neutral tones foster a warm, welcoming environment for guests.
- Versatile Decor: They effortlessly adapt to changing styles and seasonal accents.
- Peaceful Retreat: A calming color scheme promotes serenity and rejuvenation.
- Balanced Aesthetic: Neutral backgrounds allow colorful accessories to shine without overwhelming the senses.
Bold Accents Impact
Incorporating bold accents into your retreat center kitchen can dramatically transform the space, making it feel vibrant and inviting. Use bold colors to create focal points, drawing attention to areas like the cooking space and dining area. This not only enhances the kitchen's aesthetic but also reflects the personality of your retreat center, energizing the environment for guests.
Warm colors, such as red and orange, can stimulate appetite and conversation, making them perfect for dining and cooking zones. Just remember to take into account natural light, as it can change how colors appear throughout the day. Additionally, a well-designed kitchen can reduce stress levels, promoting a sense of calm for both staff and guests.
Finally, balance those bold hues with neutral tones to maintain harmony and guarantee your design remains versatile and timeless.
Light Reflection Considerations
Light plays an essential role in how colors are perceived in your retreat center kitchen. Choosing the right colors isn't just about aesthetics; it greatly affects mood and energy.
Consider these factors:
- Neutral tones like soft whites and grays reflect natural light, making your kitchen feel larger and more inviting.
- Warm colors such as yellows and oranges foster warmth and comfort, perfect for shared meals.
- Cool shades like blues and greens promote calmness, creating a serene cooking environment.
- Lighting changes throughout the day can alter color perception, so be mindful of how your choices will look at different times.
Selecting the right colors can transform your kitchen into a space that uplifts and inspires everyone who enters. Additionally, incorporating energy-efficient designs can enhance both the aesthetic and ecological aspects of your kitchen environment.
Selecting Durable Materials
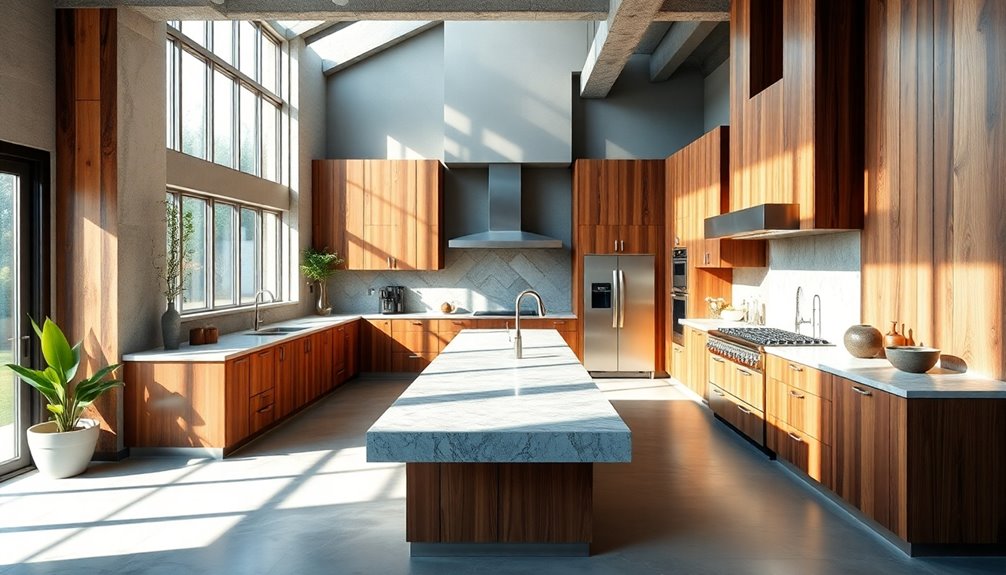
When designing a retreat center kitchen, selecting durable materials is vital for guaranteeing longevity and functionality.
Choosing quartz or granite for countertops will resist scratches and stains, perfect for high-use environments.
For cabinetry, opt for moisture-resistant materials like laminate or solid wood with protective finishes to withstand humidity.
Incorporating stainless steel appliances not only enhances the modern aesthetic but also guarantees durability and easy cleaning, essential for hygiene in a communal setting.
Using reclaimed wood for flooring or cabinetry adds character while supporting eco-friendly practices.
Finally, select unrefined metals for fixtures, such as wrought iron or brushed nickel, to enhance durability and match the rustic aesthetic, guaranteeing they endure daily wear and contribute to your overall design theme. Additionally, consider the impact of saturated fat intake on health when planning your kitchen's cooking and preparation methods.
Effective Lighting Strategies
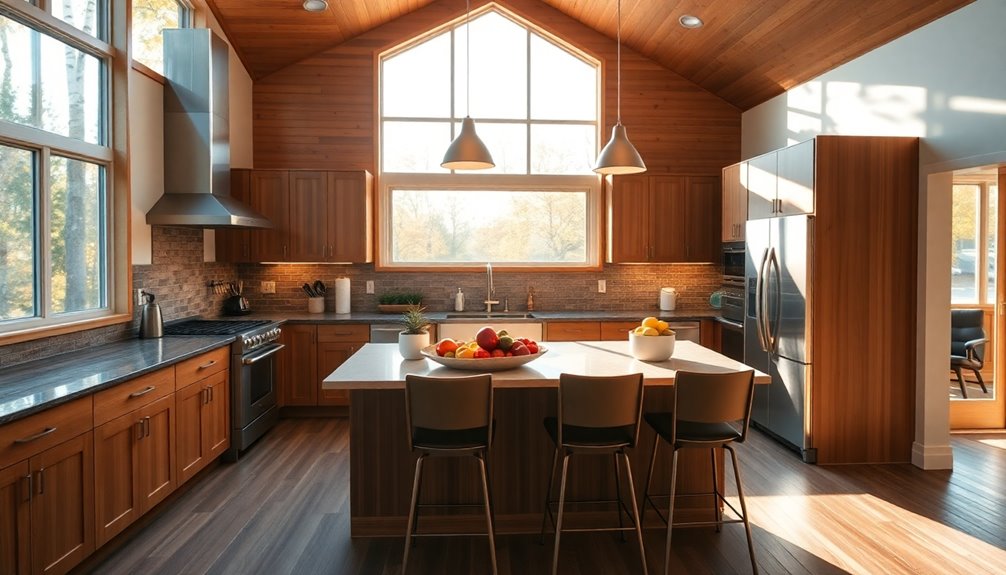
Creating a functional kitchen goes beyond durable materials; effective lighting is just as important to foster a welcoming atmosphere.
Layered lighting plays a key role in your retreat center kitchen. It combines ambient, task, and accent lighting, making the space both functional and inviting.
Consider these lighting strategies:
- Task Lighting: Install under-cabinet lights to enhance visibility during meal prep.
- Pendant Lights: Hang lights above islands or dining areas for a focal point and social ambiance.
- Dimmable Solutions: Use dimmers to shift from bright cooking lights to softer dining settings effortlessly.
- Natural Light: Incorporate windows or skylights to brighten the kitchen and reduce energy use.
With these strategies, you'll create a vibrant, welcoming kitchen space. Additionally, effective ceiling fans can improve air circulation and maintain a comfortable environment in your kitchen.
Optimal Kitchen Layouts
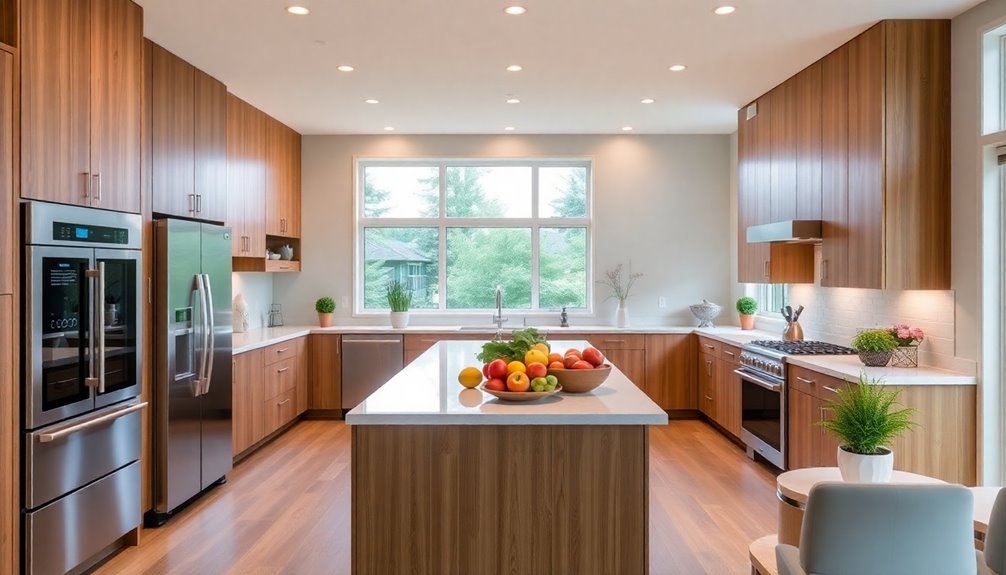
To guarantee your retreat center kitchen is both functional and inviting, it's vital to contemplate ideal layouts that promote efficiency and collaboration. Implementing the work triangle concept—placing the sink, stove, and refrigerator close together—enhances workflow.
An L-shaped or U-shaped layout is often best, as it maximizes countertop space while allowing smooth movement among multiple users. Adding a kitchen island not only offers extra prep space but also acts as a social hub, fostering group activities during meal prep.
Ascertain clear pathways of at least 36 inches for easy movement, especially in busy areas. Finally, consider open-concept layouts to create a sense of community between the kitchen and dining areas, making the environment even more inviting for guests. Additionally, utilizing natural materials can enhance the overall aesthetic and warmth of the kitchen space.
Incorporating Natural Elements
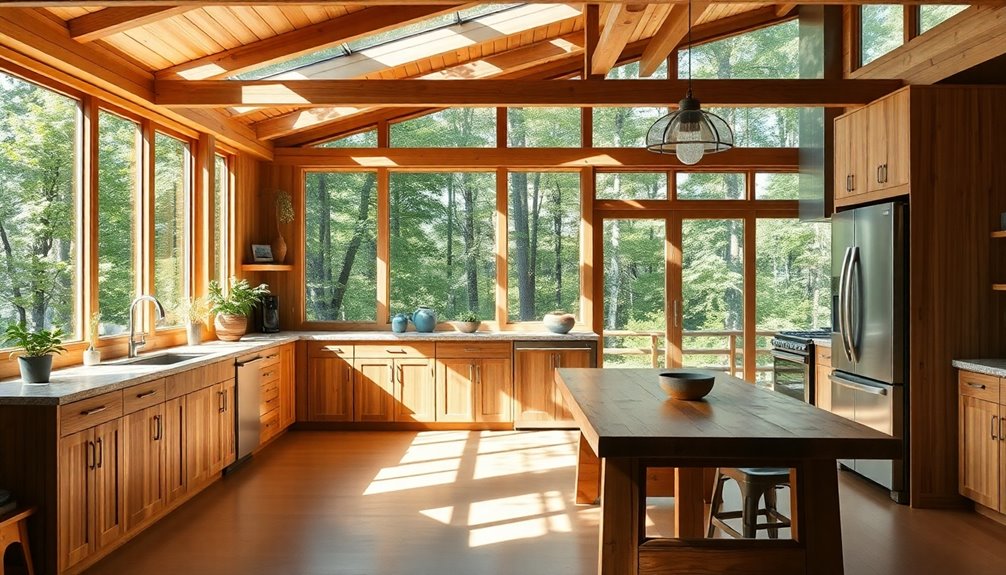
When designing your retreat center kitchen, think about using natural materials like reclaimed wood and weathered stone to create a warm, inviting space.
Large windows or skylights can help you connect with the outdoors while flooding the area with natural light.
This approach not only enhances aesthetics but also fosters a sense of tranquility and harmony with nature.
Natural Materials Selection
Incorporating natural materials into your retreat center kitchen not only enhances its aesthetic appeal but also fosters a sense of connection to the surrounding environment.
By carefully selecting materials, you can create a warm, inviting space that reflects the beauty of nature.
Consider these options:
- Reclaimed timber for cabinetry and flooring, adding character while reducing environmental impact.
- Weathered stone countertops or butcher block surfaces, offering durability and a rustic charm.
- Copper or wrought iron fixtures to enhance the ambiance, ensuring moisture resistance.
- Natural stone backsplashes to create visual interest and connect the kitchen to the landscape.
Additionally, using historic farmhouses as inspiration can inform your design choices, blending traditional elements with modern needs.
Indoor-Outdoor Connection
Creating an indoor-outdoor connection in your retreat center kitchen transforms the space into a harmonious blend of comfort and nature. Incorporate large windows and sliding doors for a seamless passage between your indoor kitchen and outdoor dining areas, enhancing both natural light and connectivity.
Use reclaimed wood and stone for countertops and cabinetry to evoke an organic feel that complements the landscape. Design an outdoor kitchen that mirrors the indoor layout, ensuring a cohesive aesthetic and functional flow.
Integrate indoor plants and herb gardens to purify the air and provide fresh ingredients. By utilizing biophilic design principles, you maximize outdoor views and natural light, fostering a calming and restorative environment perfect for your retreat center. Additionally, consider using durable materials that can withstand the wear of both indoor and outdoor environments.
Creating a Cozy Atmosphere
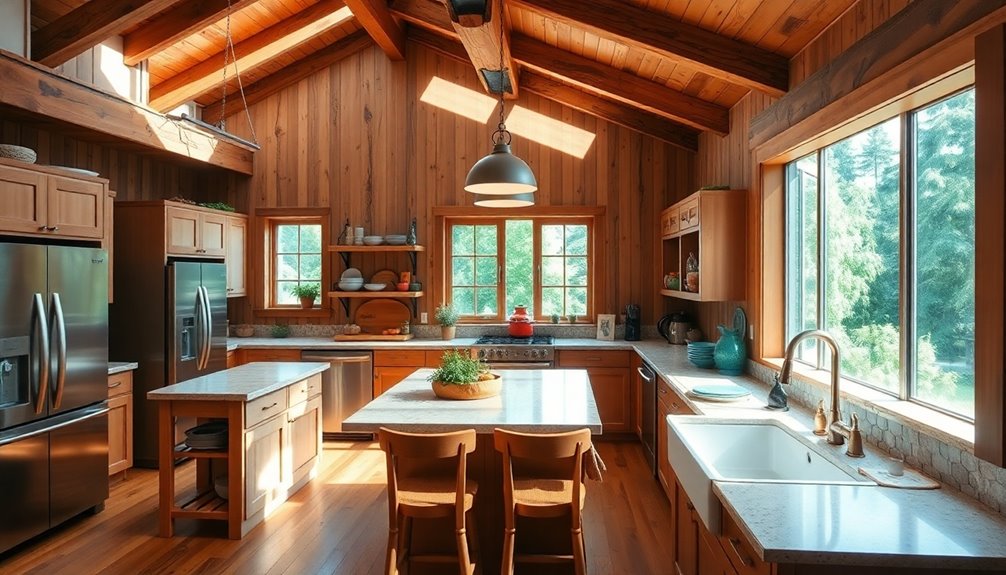
To foster a cozy atmosphere in the retreat center kitchen, think about incorporating soft ambient lighting that creates warmth and invites connection. This will help guests feel at home and encourage meaningful interactions.
Here are some key elements to reflect on:
- Natural materials: Use reclaimed wood and weathered stone to enhance the rustic charm of your kitchen.
- Wood-burning stove: Install a fireplace to create a welcoming focal point, perfect for gathering around on chilly evenings.
- Farmhouse dining area: A rustic table encourages communal meals, allowing guests to share stories and experiences.
- Comfortable seating: Cushioned benches or chairs invite lingering conversations, fostering a sense of community and belonging.
- Consider adding vintage accessories to your kitchen decor to enhance the farmhouse aesthetics and create a warm, inviting feel.
Blending Modern and Rustic
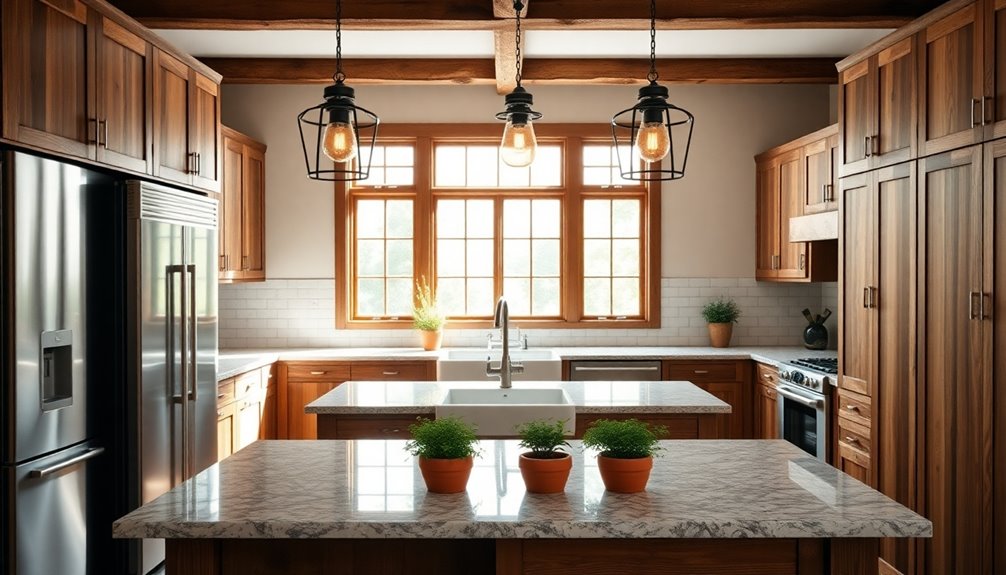
To create a kitchen that marries modern convenience with rustic charm, start by seamlessly integrating appliances behind custom cabinetry.
Consider retro aesthetic features that enhance the overall look while maintaining functionality.
Finally, introduce smart technology that complements the rustic feel, ensuring your space is both stylish and efficient.
Seamless Appliance Integration
While modern appliances often clash with rustic aesthetics, seamless integration can transform a retreat center kitchen into a harmonious space. You can achieve this by concealing modern appliances behind custom cabinetry panels, maintaining both functionality and rustic charm.
Incorporating retro-style appliances adds a nostalgic touch while ensuring energy efficiency.
To evoke a sense of warmth and unity, consider these options:
- Brushed metal finishes that mimic traditional materials.
- Smart technology subtly integrated for convenience.
- Wood or stone finishes on appliances to blend seamlessly.
- Touchscreen controls that maintain the rustic ambiance.
Additionally, consider enhancing the kitchen's atmosphere with natural elements such as wood and stone, which promote tranquility while complementing the rustic theme.
Retro Aesthetic Features
Seamlessly integrating modern conveniences into a rustic retreat center kitchen opens the door to a retro aesthetic that combines nostalgia with functionality.
Think pastel-colored fridges and vintage-inspired ranges that add charm while ensuring efficiency. You can conceal modern appliances behind custom cabinetry panels, maintaining that cohesive rustic look without losing practicality.
Opt for energy-efficient appliances with rustic finishes, like brushed copper or distressed metal, to promote sustainability while enhancing your kitchen's allure.
Using reclaimed wood for cabinetry and open shelving not only adds character but also supports eco-friendly practices. This approach highlights the use of natural materials which are essential in creating a farmhouse-inspired design.
This blend of retro features and modern efficiency creates a warm, inviting atmosphere, making your kitchen both a practical workspace and a nostalgic gathering spot for all.
Smart Technology Harmony
As you blend modern smart technology with rustic charm in your retreat center kitchen, you create a space that's both functional and inviting.
By incorporating energy-efficient appliances with rustic finishes, you maintain a warm aesthetic. Smart kitchen systems let you control lighting, temperature, and appliances right from your phone, seamlessly merging modern convenience with traditional design.
Here are four ways to achieve this harmony:
- Conceal modern appliances behind custom cabinetry for a cohesive look.
- Opt for retro-style smart appliances that evoke nostalgia.
- Use motion-sensor under-cabinet lighting to enhance usability.
- Choose rustic finishes on energy-efficient devices to keep the charm alive.
Embrace this balance, and your kitchen will feel both innovative and timeless.
Personalizing Your Space
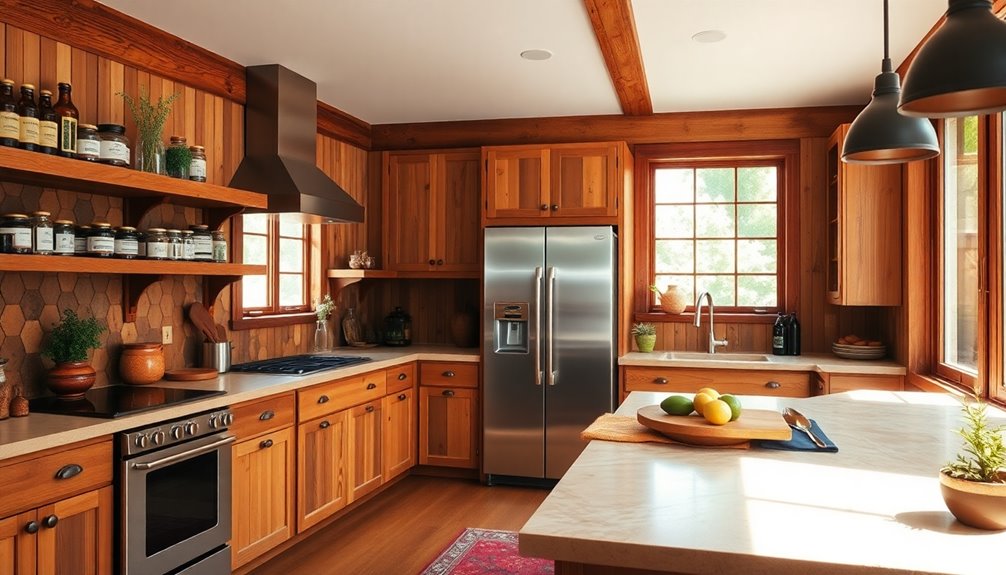
Personalizing your space in the retreat center kitchen can transform it into a warm and inviting hub. Start by displaying heirloom cookware or handmade pottery on open shelves; these personal touches add character and connect you to the past.
Incorporate artwork or photographs that reflect the natural beauty surrounding the retreat, creating an inviting atmosphere that resonates with the local environment. Live plants or fresh herbs not only enhance air quality but also bring vibrant, organic elements into the kitchen.
Choose decor that mirrors your individual style, making the space feel unique and aligned with the retreat center’s mission. Finally, guarantee a seamless connection between your kitchen and the outdoors with large windows or open layouts, enriching the overall retreat experience. Incorporating elements of nature, such as wood and stone accents, can further enhance the ambiance and create a serene atmosphere. Consider integrating luxury spa design inspiration by featuring a relaxing nook with plush seating and soothing colors, inviting guests to unwind and recharge. Thoughtful lighting choices, like dimmable fixtures and warm tones, will also elevate the overall vibe, promoting a sense of calm and tranquility throughout your retreat space.
Essential Kitchen Equipment
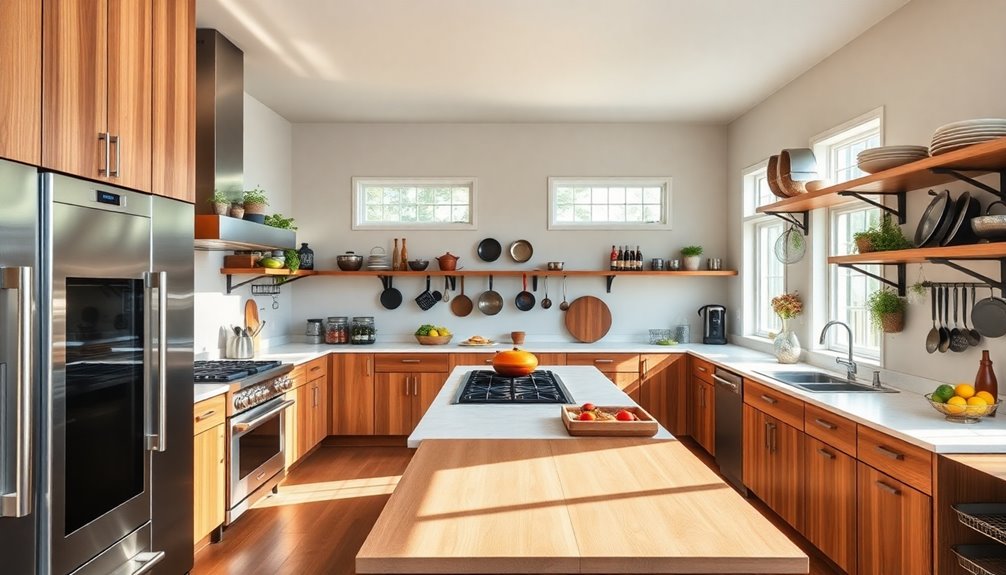
Creating a warm and inviting kitchen sets the stage for a successful retreat experience, but it's equally important to equip that space with the right tools for efficiency and functionality.
The right equipment not only enhances your cooking capabilities but also helps create memorable meals for your guests.
Here are four essentials you need:
- Six-Burner Gas Range – Perfect for cooking multiple dishes simultaneously.
- Large Convection Oven – Guarantees even baking and cooking for large groups.
- Commercial Dishwasher – Keeps your dishes clean and ready for the next meal quickly.
- High-Capacity Refrigeration – Walk-in coolers and freezers keep ingredients fresh and accessible.
With these tools, you'll transform your kitchen into a culinary haven that inspires creativity and joy.
Frequently Asked Questions
What Is the Golden Rule for Kitchen Design?
The golden rule for kitchen design is all about the "work triangle."
It optimizes your workflow by arranging the sink, stove, and refrigerator in a triangular layout. You'll want those points spaced between 4 to 9 feet apart, keeping the total perimeter between 13 to 26 feet.
This setup guarantees you can move easily while cooking.
Is There an App That Lets Me Design My Kitchen for Free?
Did you know that nearly 70% of homeowners feel overwhelmed when planning their kitchen design?
Fortunately, there are free apps like SketchUp, Roomstyler, and IKEA Place that let you design your kitchen without stress. You can easily create 3D layouts, drag-and-drop cabinets and appliances, and explore different styles.
Plus, you can save your designs and share them with friends for feedback. Immerse yourself in the process and visualize your dream kitchen today!
What Are the 6 Basic Kitchen Layouts?
When considering kitchen layouts, you've got six basic options to explore.
The L-shaped layout maximizes corner spaces, while the U-shaped design offers ample counter space.
A galley layout promotes efficiency in narrow areas, and an island layout adds versatility with prep space and seating.
If you prefer openness, the open layout integrates your kitchen with living areas, fostering a communal vibe.
Each layout has unique advantages, so choose based on your needs and space.
What Is the Correct Layout of a Kitchen?
The correct layout of a kitchen depends on your cooking habits and space. You might consider the classic work triangle, which optimizes movement between the sink, stove, and refrigerator.
L-shaped layouts are great for maximizing space, while U-shaped designs offer more counter area. If you enjoy social cooking, an island layout can create a gathering spot.
Whatever you choose, guarantee clear pathways of at least 36 inches for safe and easy movement.
Conclusion
As you step into your retreat center kitchen, imagine it as a warm hearth, inviting everyone to gather 'round. Each design choice you make—colors, materials, and layout—becomes a thread in the fabric of connection and nourishment. Just as a well-tended garden flourishes, so too will your kitchen blossom into a space where memories are made. With the right equipment and a touch of personalization, you're not just creating a kitchen; you're crafting a sanctuary for the soul.
