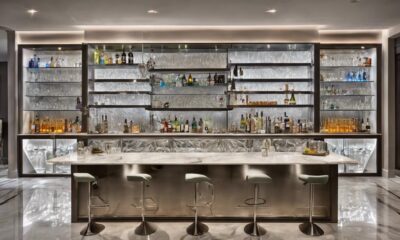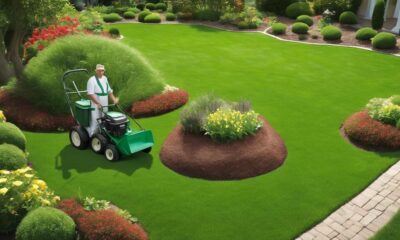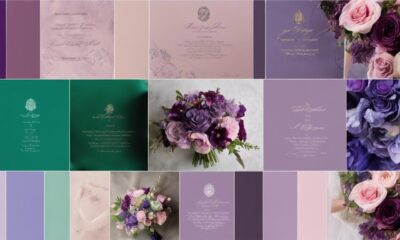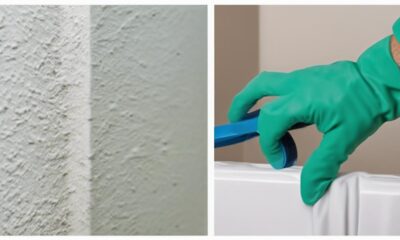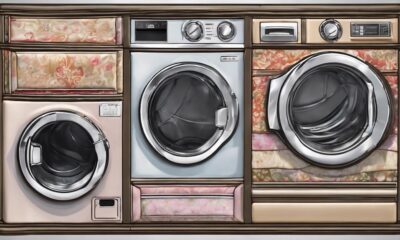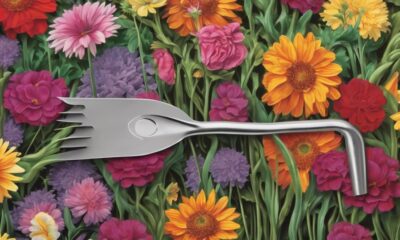Architecture Home Styles
What Makes Mid-Century Modern Houses Timeless?
Marvel at the magic of Mid-Century Modern homes as we unravel the timeless blend of functionality and elegance.
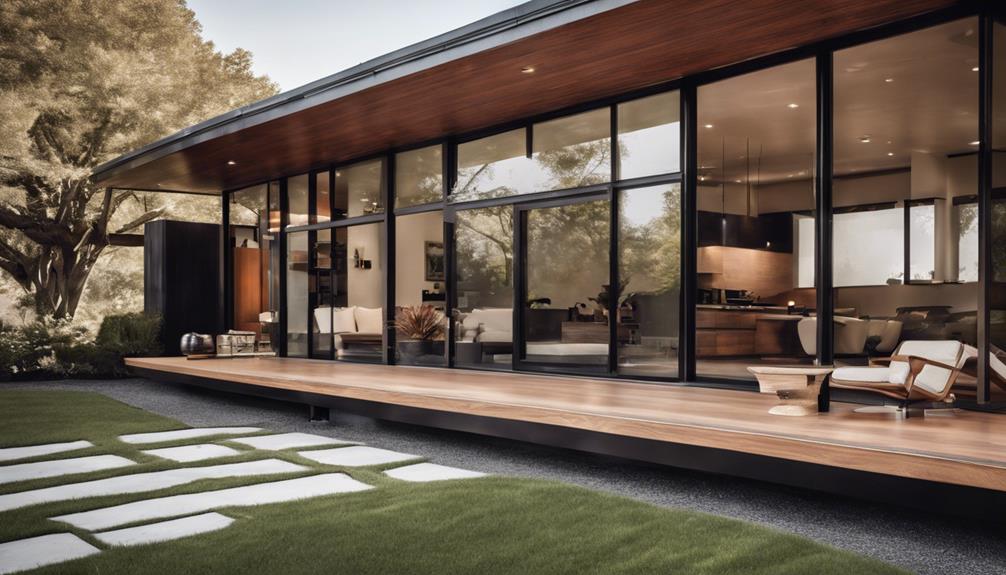
When exploring the allure of Mid-Century Modern houses, it's fascinating how their design effortlessly marries functionality and elegance.
The way these homes balance simplicity with sophistication intrigues us, prompting a deeper reflection on what truly makes them stand the test of time.
Key Takeaways
- Clean lines and minimalist aesthetics create timeless sophistication.
- Seamless indoor-outdoor integration fosters a cohesive living experience.
- Thoughtfully curated color palettes evoke warmth and visual interest.
- Iconic furniture pieces and sustainable design practices ensure lasting appeal.
Clean Lines and Minimalist Aesthetic
The clean lines and minimalist aesthetic of mid-century modern houses epitomize enduring elegance and functionality, setting a standard for timeless design. In mid-century modern design, geometric lines and sleek forms are prevalent, both in the architecture and interior design. Furniture pieces in mid-century modern style often feature clean lines, simple forms, and a focus on function. The interplay of geometric shapes and clean lines creates a sense of order and harmony within the space, contributing to the overall sophisticated look of mid-century modern houses.
When it comes to interior design, mid-century modern style emphasizes simplicity and practicality. The use of geometric patterns and clean lines in furniture and decor pieces adds a touch of modern flair while maintaining a timeless appeal. The minimalist approach to design in mid-century modern houses ensures that every element serves a purpose, avoiding unnecessary clutter and distractions. This focus on essential elements results in a cohesive and stylish aesthetic that transcends fleeting trends, making mid-century modern design a classic choice for those who appreciate innovative yet enduring design principles.
Seamless Indoor-Outdoor Integration
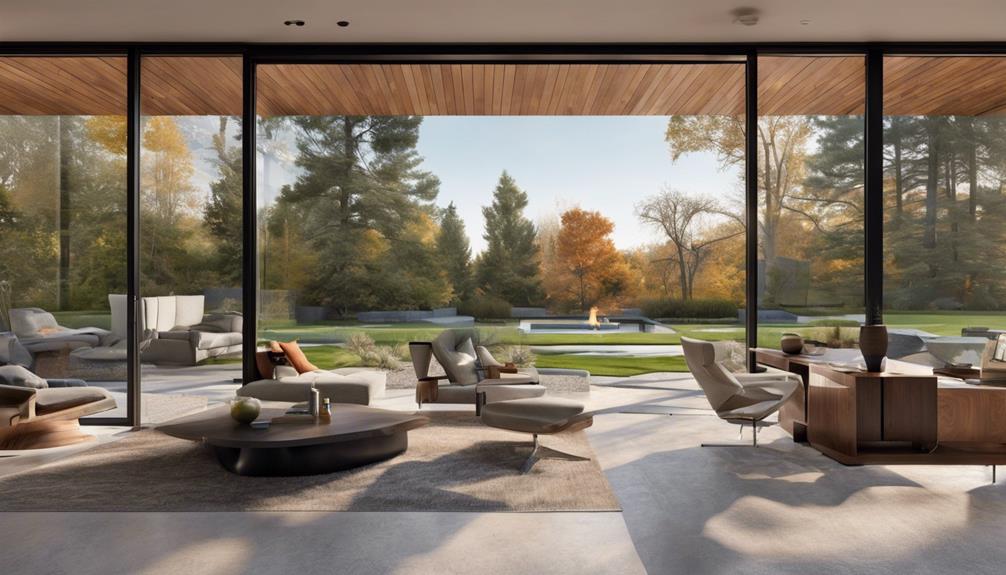
Achieving a harmonious blend between indoor and outdoor spaces, mid-century modern houses excel in seamless integration, enhancing the overall living experience. By incorporating expansive windows and sliding glass doors, these homes effortlessly connect their inhabitants with the outdoors. Architects masterfully blur boundaries between inside and outside, creating a cohesive living space where nature becomes an extension of the home. The use of natural materials such as wood and stone not only adds warmth but also fosters a deep connection with the surroundings, promoting a sense of tranquility and harmony.
Floor-to-ceiling windows play a vital role in mid-century modern design, accentuating spacious interiors and flooding rooms with natural light. This emphasis on openness not only creates a welcoming atmosphere but also allows for a seamless transition between indoor and outdoor areas. The timeless appeal of these houses lies in their ability to harmonize the different elements, creating a living environment that's both functional and aesthetically pleasing.
Timeless Color Palette Choices
With a palette that stands the test of time, mid-century modern houses showcase a harmonious blend of warm neutrals and vibrant accents. The color choices in these homes are carefully curated to create a timeless and visually appealing environment. Here are three key aspects of the timeless color palette choices in mid-century modern houses:
- Warm Neutrals: Beige, cream, and taupe serve as the foundation, providing a sense of warmth and sophistication to the space.
- Bold Accents: Mustard yellow, olive green, and burnt orange are strategically used to inject pops of color and energy into the clean lines and geometric shapes of the interiors.
- Earthy Tones: Terracotta, rust, and deep browns add depth and coziness, enhancing the authentic vintage styling of mid-century modern interior designs.
These color choices, along with an abundance of natural light, slim bar stools, and statement pendant lights, create a harmonious visual interest that defines the timeless appeal of mid-century modern houses.
Iconic Furniture and Decor Pieces
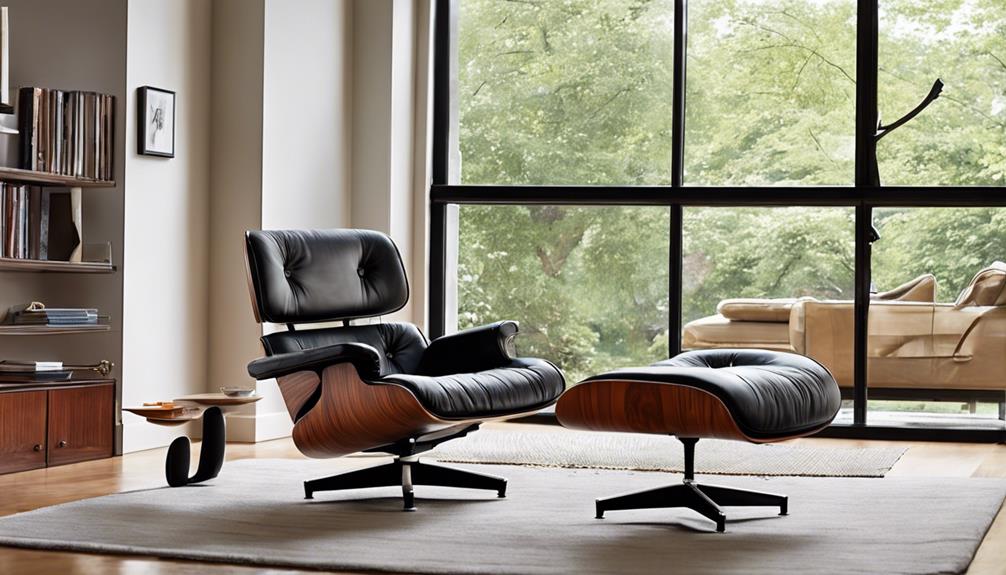
Exploring the enduring charm of iconic mid-century modern furniture and decor pieces reveals a rich tapestry of design history and timeless sophistication. Iconic furniture pieces like the Eames Lounge Chair and Noguchi Coffee Table stand as testaments to the era's innovative approach to design. These pieces, crafted with natural materials such as plywood and organic shapes, embody the essence of mid-century modern style. The sleek lines and elegant curves of retro modern furniture, reminiscent of the designs by Charles and Ray Eames, continue to captivate contemporary interior enthusiasts. The enduring appeal of mid-century furniture lies in its ability to blend clean lines with a touch of retro flair, creating a harmonious balance between past and present. Incorporating these timeless classics into modern spaces infuses a sense of history and sophistication, making them a perfect choice for those seeking a fusion of vintage and contemporary aesthetics.
| Iconic Furniture | Description |
|---|---|
| Eames Lounge Chair | Timeless sophistication with sleek lines |
| Noguchi Coffee Table | Organic shapes and enduring appeal |
| Retro Modern Designs | Plush curves and elegant shapes |
Sustainable Design Practices
Utilizing sustainable design practices in mid-century modern houses enhances their environmental efficiency and connection to nature.
Key Sustainable Design Practices in Mid-Century Modern Houses:
- Passive Solar Design: By strategically positioning windows and utilizing building materials that absorb and retain heat, mid-century modern houses maximize natural light and warmth, reducing the need for artificial heating.
- Use of Sustainable Materials: Designers often incorporate eco-friendly materials like wood and stone, not only for their aesthetic appeal but also for their low environmental impact and durability.
- Efficient Use of Space: Mid-century modern homes are known for their open floor plans and clean lines, which not only create a sense of spaciousness but also ensure efficient utilization of space, minimizing waste and promoting sustainability.
These sustainable design practices not only contribute to the timeless appeal of mid-century modern houses but also align them with contemporary environmental concerns, making them environmentally friendly dwellings that stand the test of time.
Frequently Asked Questions
Is Mid-Century Modern Timeless?
Yes, mid-century modern design stands the test of time. Its clean lines, versatile adaptability, and enduring quality make it a classic choice.
The style's ability to bridge past and future trends appeals to various design preferences. Our living spaces benefit from the sophistication and functionality that mid-century modern design offers.
Its timeless appeal is undeniable, creating a sense of calm and elegance that transcends decades.
Why Do People Like Mid-Century Modern Homes?
We like Mid-Century Modern homes for their clean lines, uncluttered spaces, and timeless appeal that blends nostalgia with contemporary aesthetics. Their open floor plans and large windows create a seamless connection between indoor and outdoor living, making them perfect for entertaining or simply soaking in natural light. When comparing modern vs classic home decor, Mid-Century Modern designs strike a unique balance by incorporating the warmth of vintage elements with the sleekness of modern minimalism. This harmony allows homeowners to enjoy the best of both worlds while creating a space that feels both inviting and stylish.
The adaptability of this design to various settings, from apartments to rural homes, appeals to a wide range of individuals.
The enduring quality of original high-quality pieces, still sought after with minimal restoration needed, showcases the lasting allure of Mid-Century Modern design as a bridge between past and future styles.
What Are the Key Features of Mid-Century Modern Design?
When we examine the key features of Mid-Century Modern design, we're drawn to its clean lines, emphasis on natural materials, open floor plans, integration with nature, and iconic furniture designs.
These elements collectively create a timeless aesthetic that continues to captivate admirers.
The simplicity and functionality of Mid-Century Modern design appeal to our desire for innovative yet classic living spaces that promote harmony and elegance.
What Are the Negatives of Mid-Century Modern Homes?
Negatives of mid-century modern homes include limited storage due to minimalism, challenges in creating private spaces from open floor plans, and costly maintenance of original materials. Insufficient insulation leads to higher utility bills.
Despite lacking modern amenities like walk-in closets, these homes offer a unique aesthetic appeal that some may find worth the trade-offs. The blend of functionality and design constraints creates a distinctive living experience that resonates with enthusiasts.
Conclusion
In conclusion, the timelessness of Mid-Century Modern houses lies in their ability to blend simplicity with sophistication, nature with geometry, and past with future.
By embracing clean lines, versatile spaces, and iconic pieces, these homes create a harmonious balance between functionality and beauty.
The seamless integration of indoor and outdoor spaces, along with sustainable design practices, further elevates their appeal and ensures they remain relevant and captivating for years to come.
- About the Author
- Latest Posts
Introducing Ron, the home decor aficionado at ByRetreat, whose passion for creating beautiful and inviting spaces is at the heart of his work. With his deep knowledge of home decor and his innate sense of style, Ron brings a wealth of expertise and a keen eye for detail to the ByRetreat team.
Ron’s love for home decor goes beyond aesthetics; he understands that our surroundings play a significant role in our overall well-being and productivity. With this in mind, Ron is dedicated to transforming remote workspaces into havens of comfort, functionality, and beauty.
Architecture Home Styles
What Are the Differences Between Tiny Vs Micro Homes?
Keen to unravel the subtle yet significant contrasts between tiny and micro homes? Discover the fascinating distinctions that go beyond their sizes in this insightful comparison.
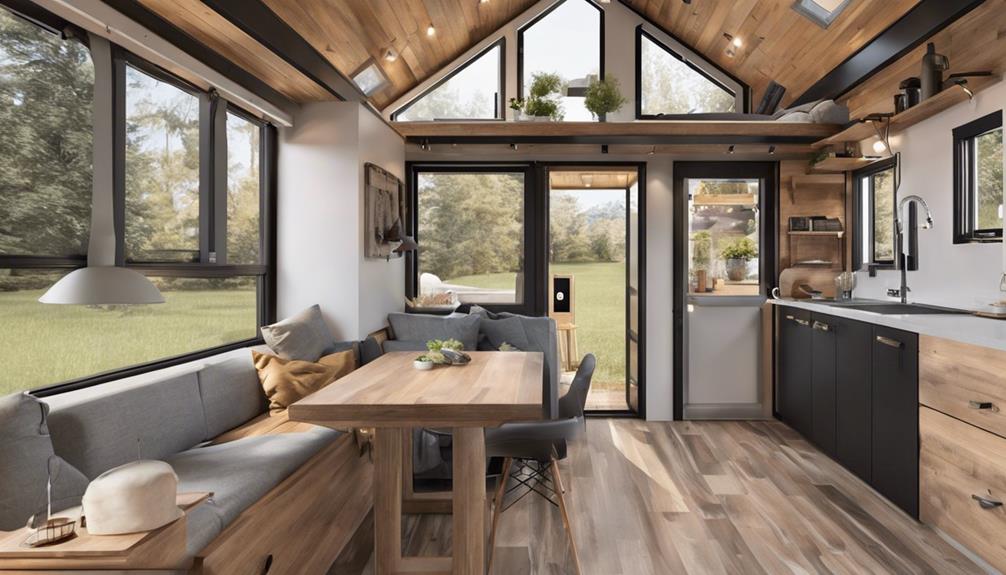
When comparing tiny homes to micro homes, it’s like different shades of a color spectrum; at first glance, they might seem similar, but upon closer inspection, their distinctions become apparent.
The nuances between these compact living spaces go beyond mere square footage. Let's explore how size, mobility, cost, design, and environmental factors play into the choice between tiny and micro homes.
Key Takeaways
- Tiny homes are smaller (under 400 sq ft) and focus on minimalism.
- Micro homes offer more space (400-800 sq ft) and additional amenities.
- Micro homes cost more ($40,000-$80,000) due to size and amenities.
- Tiny homes prioritize mobility, while micro homes balance functionality and style.
Size and Square Footage Variances
When comparing tiny homes to micro homes, the key distinction lies in their size and square footage variances. Tiny homes typically measure under 400 square feet, emphasizing minimalism and compact living.
In contrast, micro homes range from 400 to 800 square feet, offering more space for amenities such as bathrooms, kitchens, and porches. The extra square footage in micro homes allows for a more comfortable living experience compared to tiny homes.
This difference in size impacts the overall livability and functionality of the house, with micro homes providing a slightly larger footprint for occupants. While both tiny and micro homes are part of the tiny house movement, micro homes are often seen as an upgrade due to their ability to offer a bit more breathing room within the small house concept.
The choice between tiny and micro homes ultimately depends on individual preferences for space and comfort within the constraints of small living arrangements.
Mobility and Portability Distinctions
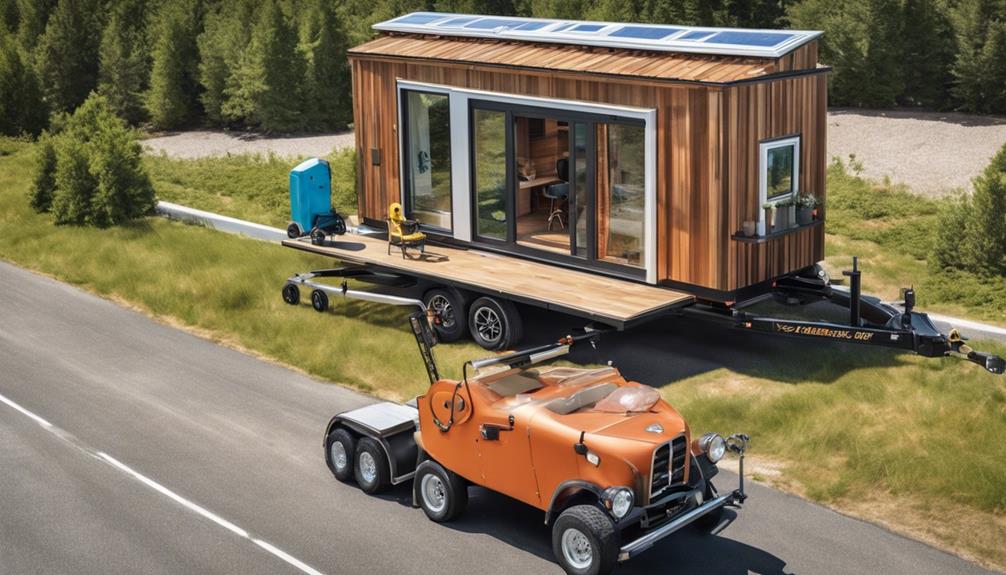
Moving from the discussion on size and square footage variances between tiny and micro homes, an important aspect to consider is the distinctions in mobility and portability features of these compact living spaces. Tiny homes are often constructed with wheels, allowing for easy relocation and travel, catering to individuals seeking a portable lifestyle. On the other hand, micro homes, although slightly larger in size, are also designed with portability in mind, offering the flexibility to move if needed. Both tiny and micro homes provide the freedom to change living environments and embrace a mobile lifestyle.
| Features | Tiny Homes | Micro Homes |
|---|---|---|
| Mobility | Built on wheels for travel | Designed for easy relocation |
| Portability | Emphasis on easy relocation | Offers flexibility to move |
| Flexibility | Allows for changes in location | Can be moved if necessary |
| Lifestyle | Enables a portable lifestyle | Provides a sense of freedom |
| Travel | Ideal for those who value travel | Suited for a mobile lifestyle |
Cost Disparities Between Tiny and Micro Homes
The cost differentials between tiny and micro homes are primarily influenced by factors such as size, materials, and included amenities. Tiny homes typically range from $15,000 to $60,000 to build, making them more budget-friendly compared to micro homes, which can cost between $40,000 to $80,000. This cost disparity is mainly due to the size difference between the two housing options. Micro homes, being larger than tiny homes, require a higher investment but offer more space and features.
In terms of materials, both tiny and micro homes can vary greatly depending on the builder and design choices. However, the larger size of micro homes may necessitate more materials, contributing to the higher overall cost. Additionally, micro homes often come with added amenities such as full kitchens, bathrooms, and living spaces, which can also increase the final price tag. On the other hand, tiny homes are designed to be more compact and minimalist, focusing on essential living spaces to keep costs lower while still providing a comfortable living environment.
Design and Style Contrasts
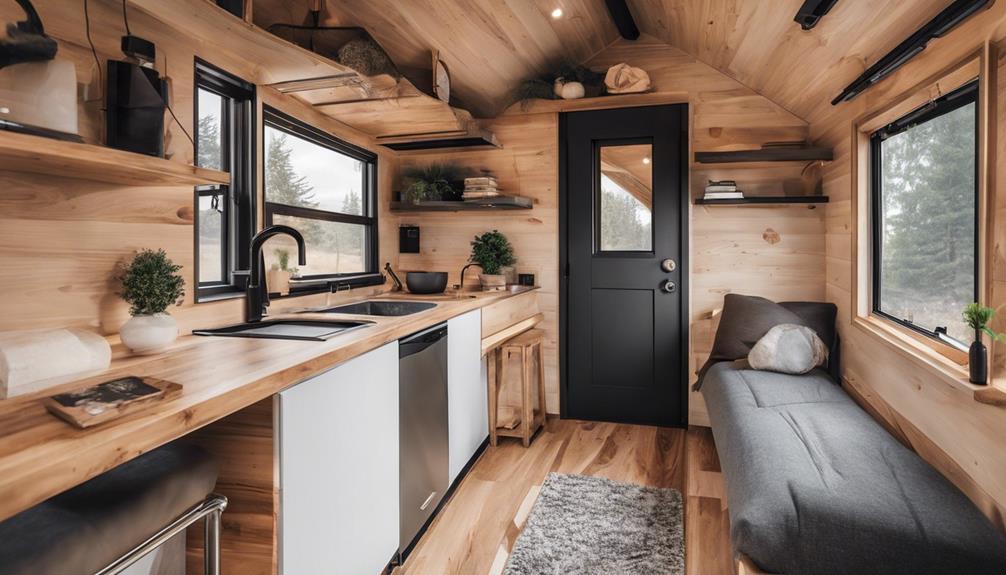
Considering the distinctive cost disparities between tiny and micro homes, it's essential to explore the contrasting design and style elements that define these two compact living options. Tiny homes often embrace a cozier and more traditional aesthetic, with design choices like pitched roofs, rustic wood finishes, and lofted sleeping areas that maximize vertical space. In contrast, micro homes lean toward sleek, minimalist styles, incorporating cutting-edge technology and innovative layouts with an emphasis on multifunctional furniture. By examining the balance of traditional vs modern house features, one can better understand how these compact living spaces cater to varying tastes, needs, and budgets.
Tiny homes typically embrace a minimalist and modern design approach, focusing on simplicity and functionality. In contrast, micro homes often offer a more spacious layout, providing additional amenities like a porch and a separate bathroom, catering to those seeking a balance between compact living and comfort.
While tiny homes prioritize mobility and efficiency in their design, micro homes strike a balance between functionality and style. Micro homes may also lean towards a more traditional house appearance, contrasting the unique and often unconventional designs found in tiny homes.
Whether one prefers the sleek, contemporary look of tiny homes or the more traditional and spacious feel of micro homes, both options offer innovative solutions for those seeking compact living without sacrificing style or functionality.
Environmental Impact Variances
When examining the environmental impact variances between tiny and micro homes, it becomes evident that their size and resource utilization play a crucial role in determining their eco-friendliness.
Tiny homes have a smaller environmental footprint due to their reduced size and resource consumption. These compact dwellings often use eco-friendly construction materials and incorporate energy-efficient features to enhance sustainability.
In contrast, micro homes, though slightly larger, still prioritize environmental consciousness by utilizing green technologies such as solar panels and rainwater harvesting systems.
Both tiny and micro homes offer options for off-grid living, with tiny homes being more easily adaptable for sustainable practices like solar power and composting toilets. Micro homes strike a balance between eco-friendliness and comfortable living space, attracting those who seek a middle ground between tiny and traditional homes.
Frequently Asked Questions
What Is the Difference Between a Tiny Home and a Micro Home?
When looking at a tiny home versus a micro home, the distinction lies in size and functionality. Tiny homes are typically under 400 square feet, while micro homes range from 400-800 square feet, offering more space and amenities.
While tiny homes are known for affordability and minimalism, micro homes provide a bit more room for comfortable living, often functioning as independent living spaces with their own bathroom and kitchen.
What Classifies as a Tiny Home?
We consider a tiny home as a dwelling that's typically under 400 square feet in size, crafted with the essence of simplicity and functionality. These homes are designed to cater to the needs of a minimalist lifestyle, emphasizing efficiency and sustainability.
In essence, a tiny home symbolizes the liberation from excess, offering a cozy sanctuary that prioritizes mindful living and resourcefulness.
How Big Are Micro Homes?
Micro homes typically range from 400 to 800 square feet, offering more living space than tiny houses. They're designed for independent living and include essential amenities like a bathroom, kitchen, and porch.
Despite their compact size, micro homes are fully functional houses suitable for individuals or couples seeking efficient living spaces. Their layout optimizes every inch, creating a cozy yet practical environment for modern living.
Is 600 Sq Ft Considered a Tiny House?
We believe that 600 square feet is typically considered a small home rather than a tiny house. While tiny houses are usually under 400 square feet, small homes can range up to 1000 square feet.
This size difference impacts the space utilization and features available in the house. Small homes provide more room for comfort and amenities compared to tiny houses, with 600 square feet offering enough space for essential living areas in a small home setting.
Conclusion
In conclusion, the differences between tiny and micro homes are as vast as the ocean and as intricate as a spider's web. From size variations to cost disparities, each type offers a unique living experience tailored to different preferences and needs.
While tiny homes focus on minimalism and affordability, micro homes provide more space and functionality. Both options have their own advantages and drawbacks, but ultimately offer a sustainable and environmentally friendly housing solution for those seeking a simpler lifestyle.
- About the Author
- Latest Posts
Introducing Ron, the home decor aficionado at ByRetreat, whose passion for creating beautiful and inviting spaces is at the heart of his work. With his deep knowledge of home decor and his innate sense of style, Ron brings a wealth of expertise and a keen eye for detail to the ByRetreat team.
Ron’s love for home decor goes beyond aesthetics; he understands that our surroundings play a significant role in our overall well-being and productivity. With this in mind, Ron is dedicated to transforming remote workspaces into havens of comfort, functionality, and beauty.
Architecture Home Styles
Common Problems Found in Art Deco Houses
Curious about the challenges lurking within Art Deco houses? Explore the hidden complexities and common issues awaiting discovery in this architectural treasure trove.
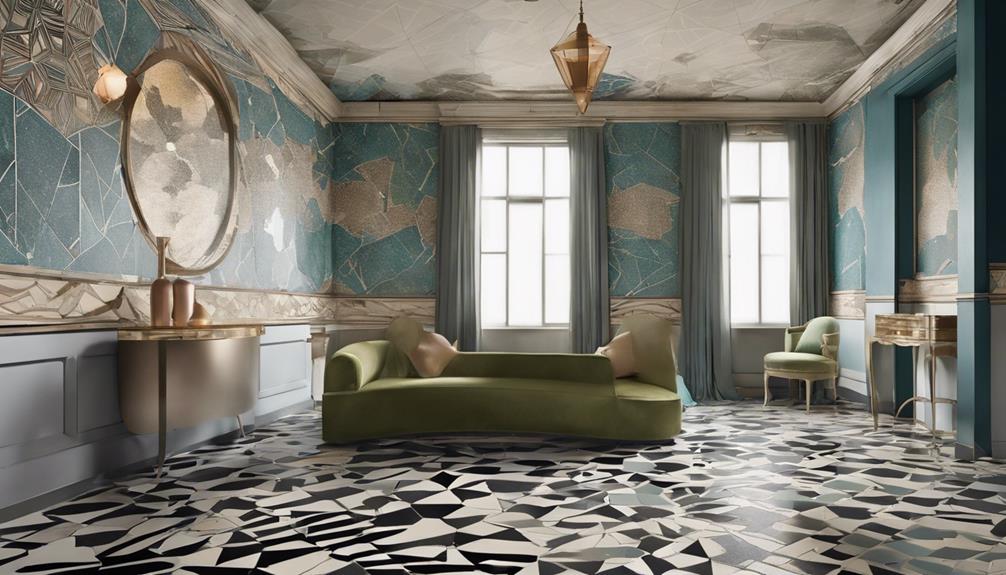
As we navigate through the intricate landscape of Art Deco houses, it's akin to unraveling a tapestry woven with both elegance and challenges.
From the allure of the sleek lines and geometric motifs to the hidden complexities lurking within their walls, our exploration uncovers a myriad of common issues waiting to be unearthed.
Let's peel back the layers and uncover the lesser-known intricacies that lie beneath the surface of these architectural gems, shedding light on the intricacies that demand our attention and care.
Key Takeaways
- Plasterwork deterioration and moisture infiltration are common in Art Deco houses.
- Outdated electrical systems pose safety risks and require upgrading for modern power demands.
- Inadequate insulation impacts energy efficiency and comfort, necessitating retrofitting for sustainability.
- Preservation of original features is crucial, balancing historical integrity with modern functionality.
Plasterwork and Wall Deterioration
Upon entering an Art Deco house, one immediately notices the intricate plasterwork adorning the walls, a feature that can unfortunately be prone to deterioration over time.
Cracks, chips, and flaking in the plasterwork not only compromise the aesthetic appeal but also signify potential wall deterioration. These issues aren't merely cosmetic; they can lead to more severe problems if left unattended. Moisture infiltration through these imperfections poses a significant risk, fostering mold growth and exacerbating the deterioration.
To address these concerns, timely repair is crucial. Patching up damaged areas, reapplying plaster, and repainting can help restore the original charm of the walls. Regular inspections are essential to catch any signs of deterioration early on.
Outdated Electrical Systems
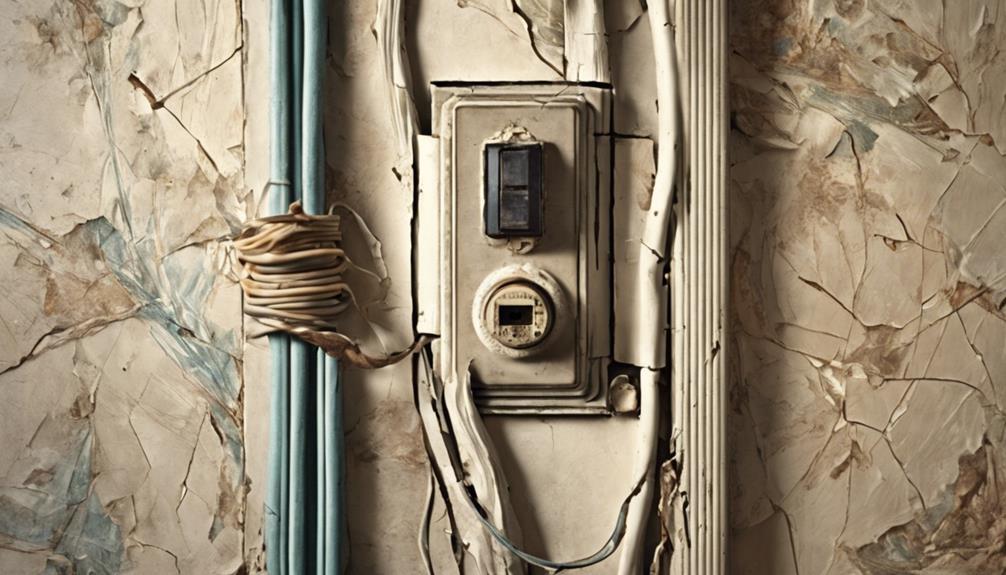
Moving beyond the concerns of plasterwork and wall deterioration, the outdated electrical systems in Art Deco houses pose significant safety risks and operational challenges due to their age and original construction.
In these older homes, old wiring may not meet current safety standards, making them more susceptible to electrical hazards such as electrical fires. Moreover, the power demands of contemporary appliances and technology often overwhelm these outdated systems, leading to inefficiencies and potential dangers.
Upgrading the electrical systems in Art Deco houses is crucial to ensure safety, efficiency, and compliance with modern regulations. Failure to address the issues with outdated electrical systems can result in power outages, electrical fires, and even insurance problems.
Therefore, it's imperative for homeowners with Art Deco properties to consider modernizing their electrical systems to meet the demands of today's technology and to safeguard against the risks associated with antiquated wiring.
Inadequate Insulation
In Art Deco houses, the lack of adequate insulation from their original construction in the early to mid-20th century presents challenges in maintaining energy efficiency and comfortable living conditions. Many of these homes suffer from poor thermal performance due to insufficient insulation, leading to issues such as higher heating costs and discomfort during extreme temperatures. The design features of Art Deco houses, like flat roofs and unique wall structures, make retrofitting insulation a complex task. Without proper insulation, these homes often experience uneven temperatures throughout, making it difficult to sustain a consistently comfortable living environment.
Addressing the inadequate insulation in Art Deco houses is crucial for improving energy efficiency, reducing utility bills, and enhancing overall comfort levels. By adding insulation to these properties, homeowners can mitigate the problems caused by poor thermal performance and create a more sustainable and enjoyable living space. Retrofitting insulation in Art Deco homes may require innovative solutions to overcome the challenges posed by their design and construction, but the benefits in energy efficiency and comfort make it a worthwhile endeavor.
Moisture and Weather Damage
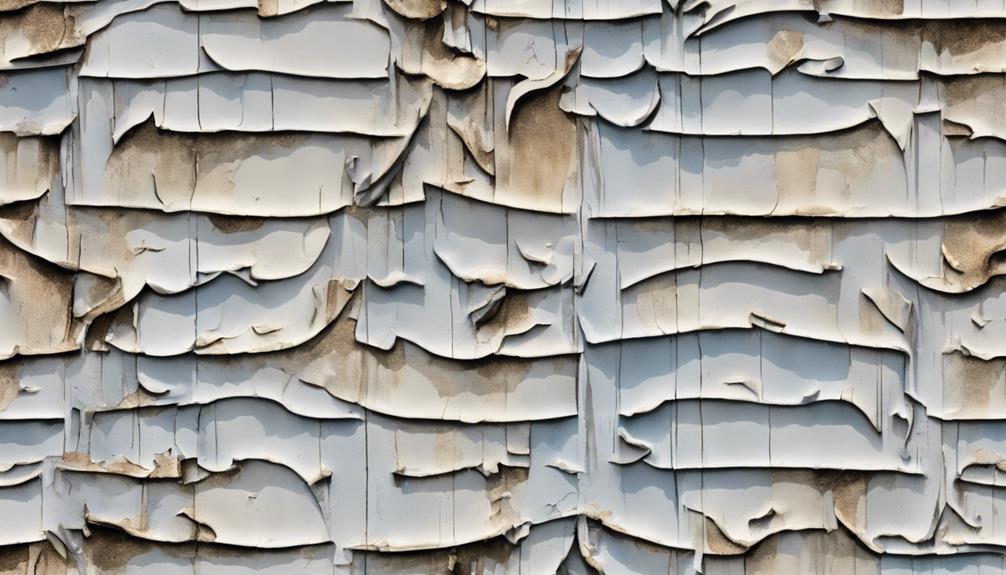
Ensuring proper maintenance of subfloor spaces is crucial to prevent moisture-related problems in Art Deco houses. Flat roofs in these structures are particularly susceptible to water ingress, potentially causing leaks and other moisture-related issues.
Additionally, cracks in stucco cladding can compromise the weather tightness of Art Deco homes, allowing water penetration and subsequent damage. The lack of eaves, proper wall underlay, and window protection can further exacerbate weather tightness issues, making these homes vulnerable to weather damage.
To mitigate these risks, regular maintenance and inspection of subfloor spaces are essential. Addressing any moisture-related issues promptly is crucial in preventing structural damage and inhibiting mold growth.
Restoration of Original Features
Preserving the unique design elements of stucco cladding and geometric ornamentation is a fundamental aspect of restoring original features in Art Deco houses. When embarking on the restoration journey, attention to detail is paramount, especially when it comes to casement windows, rounded corners, and flat roofs that define the Art Deco style. Replicating the original moldings and architectural details isn't just about aesthetics but also about maintaining the historical integrity of these homes.
To truly capture the essence of Art Deco, one must carefully balance modern functionality with the restoration of these iconic features. It's a delicate dance between preserving the original aesthetics and upgrading for contemporary living standards. This process requires meticulous planning and skilled craftsmanship to ensure that the essence of Art Deco architecture shines through while meeting the demands of today's lifestyle.
In essence, the restoration of original features in Art Deco houses is a labor of love that requires a deep appreciation for the intricate details that give these homes their unique charm and historical significance.
Frequently Asked Questions
What Is the Problem With Art Deco Houses?
We find that Art Deco houses often face challenges like water ingress through flat roofs, structural issues from coastal wall construction, health risks from asbestos, maintenance issues with poured concrete, and potential corrosion of steel wall ties.
What Are the Three Key Features of Art Deco?
We see Art Deco as embodying geometric shapes, bold colors, and luxurious materials. The design includes stepped forms, sunburst motifs, and chevron patterns. Influences from ancient civilizations like Egyptian and Aztec designs are prevalent.
What Was a Distinctive Feature of Art Deco Houses?
We find charm in the sleek lines and geometric ornamentation defining Art Deco houses. Rounded corners, flat roofs, and casement windows were common features, enhancing their stylish allure. Stucco cladding contributed to their unique appearance.
Why Did Art Deco Go Out of Style?
We saw Art Deco go out of style due to World War II's influence shifting design focus, post-war economic constraints favoring simpler styles, the rise of Modernism emphasizing functionality, and changing societal preferences towards minimalism.
Conclusion
In conclusion, tending to the maintenance needs of Art Deco houses is like preserving a rare masterpiece. Just as a skilled artist delicately restores a painting to its former glory, careful attention to detail and proactive repairs can ensure these architectural treasures continue to stand the test of time.
Let's cherish and protect these historical gems, so their beauty and significance can shine brightly for generations to come.
- About the Author
- Latest Posts
Introducing Ron, the home decor aficionado at ByRetreat, whose passion for creating beautiful and inviting spaces is at the heart of his work. With his deep knowledge of home decor and his innate sense of style, Ron brings a wealth of expertise and a keen eye for detail to the ByRetreat team.
Ron’s love for home decor goes beyond aesthetics; he understands that our surroundings play a significant role in our overall well-being and productivity. With this in mind, Ron is dedicated to transforming remote workspaces into havens of comfort, functionality, and beauty.
Architecture Home Styles
What Makes Luxury Villa Design Stand Out?
Luxury villa design stands out for its blend of opulent materials, technology, and personalized amenities, redefining luxury living in a way that captivates discerning individuals.
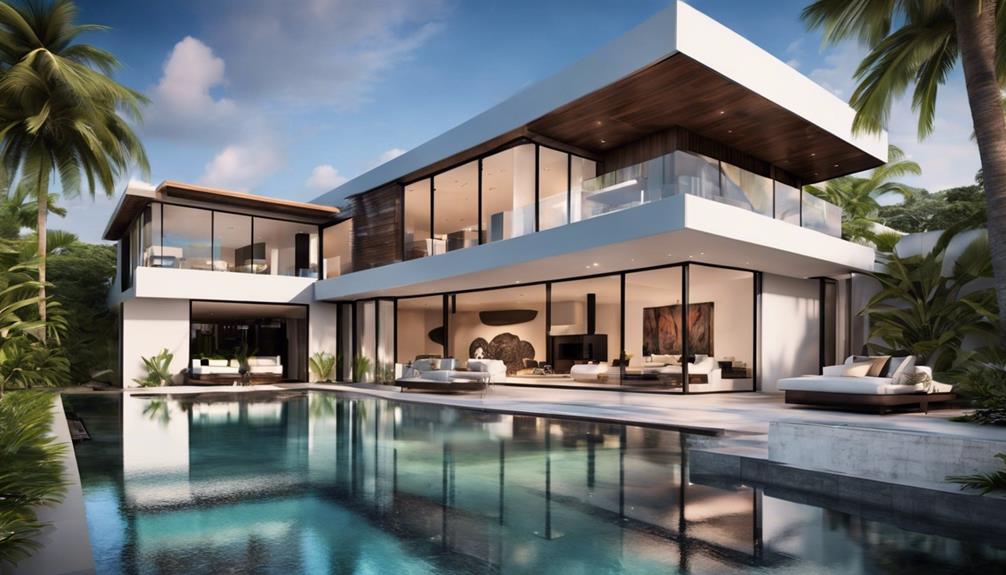
When discussing luxury villa design, there is a unique attraction that surpasses just aesthetics. The combination of custom elements and architectural creativity forms a sophisticated blend that appeals to those with refined taste.
But what truly sets these designs apart from the rest? The answer lies in a delicate balance of opulent materials, cutting-edge technology, and personalized amenities that redefine the concept of luxury living.
Let's explore how these elements converge to shape a world of opulence and exclusivity in the realm of villa design.
Key Takeaways
- Opulent materials like Italian marble and luxury textiles elevate the villa's aesthetic.
- Innovative technology integration enhances comfort and convenience, setting luxury villas apart.
- Seamless indoor-outdoor connection creates a harmonious living experience with nature.
- Unparalleled architectural design with grand entrances and custom features defines luxury villa sophistication.
Opulent Materials and Finishes
In our quest for opulent luxury, we find ourselves enveloped in a world where Italian marble, quartzite, and fine woods intertwine to create a symphony of elegance within the villa's interiors. The opulence of these materials elevates the ambiance, exuding a sense of grandeur and sophistication that captivates the senses. Handmade tiles, meticulously crafted with intricate designs, add a touch of artistry to the floors, further enhancing the luxurious feel of the space.
Luxury textiles such as silk and brocades drape gracefully, offering a tactile experience that complements the visual feast of opulent materials. The interplay of metallic finishes, whether in the form of shimmering gold accents or sleek silver touches, adds a layer of glamour and refinement to the villa's design. Each detail, from the high-quality materials used in furniture to the exquisite finishes on decorative elements, contributes to the overall lavish aesthetic that defines the essence of luxury living.
Innovative Technology Integration
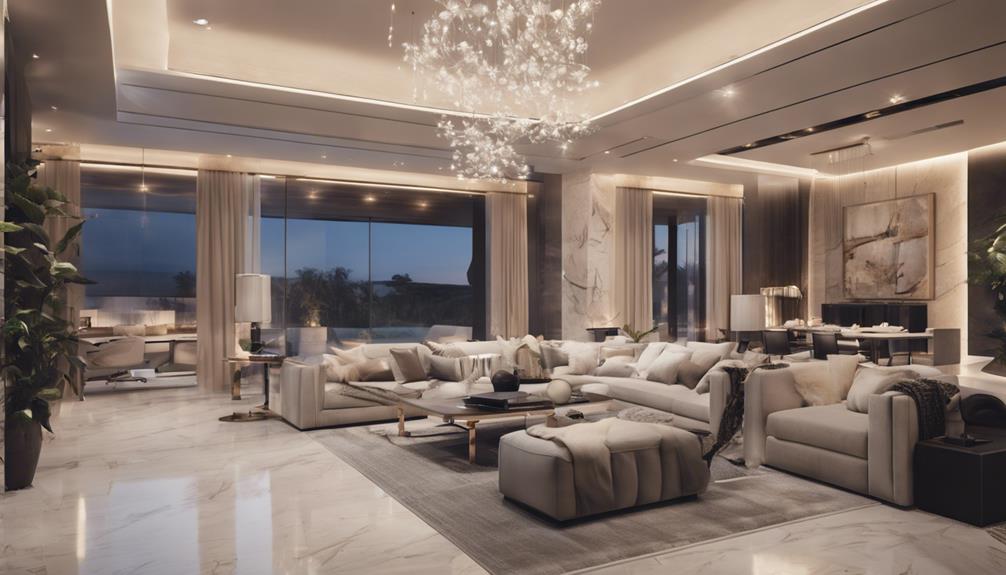
Amidst the opulent embrace of Italian marble and exquisite textiles, the luxury villa's ambiance is further elevated through the seamless integration of cutting-edge technology, redefining modern living with unparalleled convenience and sophistication. Luxury home builders are incorporating advanced technology into every aspect of villa design, aiming to create a harmonious blend of luxury and functionality. Smart home systems are becoming a staple, allowing residents to control lighting, temperature, and security effortlessly. To enhance the spa-like experience, digitally programmed shower systems with music and color-changing lights are being integrated into bathrooms. These features not only elevate the overall design but also provide a sense of relaxation and luxury. Moreover, smart thermostats are being utilized to monitor energy consumption efficiently, ensuring optimal temperature settings for both comfort and energy efficiency. The use of screen mirrors that double as television screens in bathrooms adds a touch of innovation, further enhancing the luxurious and modern feel of luxury villa designs.
| Innovative Technology Integration | Luxury Villa Design |
|---|---|
| Smart Home Systems | Cutting-edge Features |
| Spa-like Experience | Digital Shower Systems |
| Advanced Technology | Smart Thermostats |
| Energy Consumption | Screen Mirrors |
| Modern Living | Convenience |
Seamless Indoor-Outdoor Connection
Elegantly blending indoor and outdoor spaces, luxury villa designs feature expansive glass walls and sliding doors that create a seamless connection between the interior and exterior realms. This integration of indoor-outdoor connection not only enhances the overall appeal of luxury villa designs but also elevates the living experience within these exquisite spaces. By incorporating outdoor living areas like patios, gardens, and pool decks, luxury villas blur the boundaries between inside and outside, allowing for a seamless flow of energy and natural light throughout the living spaces.
The expansive glass walls not only flood the interiors with natural light but also offer breathtaking views of the surrounding landscapes, further enhancing the sense of openness and freedom within the villa. Well-designed outdoor spaces, complete with features like fire pits, outdoor kitchens, and lounging areas, not only add a touch of luxury but also increase the functionality of the villa, providing residents with a space to relax, entertain, and connect with nature.
Ultimately, the seamless indoor-outdoor connection in luxury villa designs creates a harmonious balance between architectural sophistication and liberating outdoor living.
Unparalleled Architectural Design
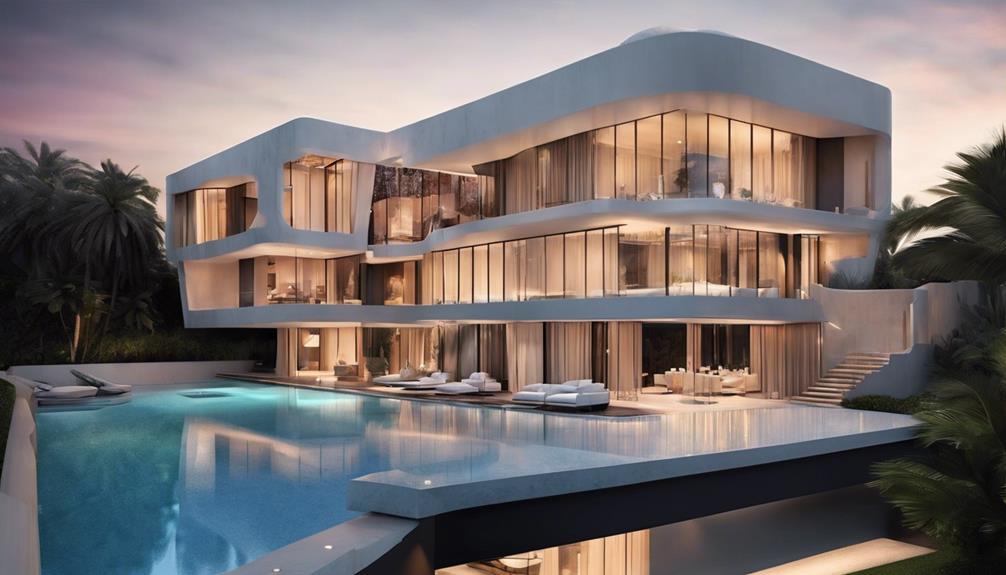
Embodying opulence and architectural finesse, luxury villa designs captivate with their unparalleled blend of distinctive styles and exquisite craftsmanship. These architectural marvels boast a diverse range of styles, from sleek modern aesthetics to the timeless charm of Mediterranean or the cutting-edge allure of contemporary designs. Grand entrances make a striking first impression, leading to interiors adorned with premium materials like Italian marble and fine woods, creating an ambiance of sheer luxury and sophistication. Custom features, such as high ceilings, expansive windows, and intricate detailing, add a personalized touch that elevates the villa's exclusivity.
Architectural harmony reigns supreme in luxury villa design, where every element is meticulously planned to create a sense of balance and proportion. From the impressive facades to the smallest designer finishes, each aspect contributes to the overall standout appeal of these architectural masterpieces. It's this attention to detail and commitment to excellence that sets luxury villa designs apart, offering a lifestyle that exudes elegance and sophistication.
Personalized Luxury Amenities
Indulge in a world of bespoke luxury with personalized amenities that redefine the epitome of exclusive villa living. Imagine custom-designed pools glistening under the sun, beckoning you for a refreshing dip, or home spas awaiting to whisk you away into a realm of relaxation and rejuvenation. Smart home technology seamlessly integrating into your lifestyle, offering convenience at your fingertips, while private elevators whisk you to different levels of opulence within your abode.
These exclusive additions aren't just features but reflections of your unique taste and preferences. From private cinemas for immersive entertainment to wine cellars for connoisseurs, luxury villa designs are tailored to cater to individual desires. Picture enjoying a workout in your own home gym, hosting lavish gatherings in outdoor kitchens, or unwinding on rooftop terraces with panoramic views.
Luxury villa living is about more than just a residence; it's a personalized sanctuary where every detail, from private libraries to art galleries and meditation rooms, contributes to a lifestyle of sophistication and comfort. With custom amenities like private tennis courts, gaming rooms, and custom wine tasting areas, luxury villa designs offer an unparalleled living experience that caters to your every indulgence. Luxury villa living extends beyond mere opulence, creating an environment tailored to your unique preferences and desires. The inclusion of luxurious villa standout features such as infinity pools with panoramic views, outdoor kitchens for al fresco dining, and spa-inspired bathrooms elevates the experience to new heights. Every space is thoughtfully designed to blend elegance with functionality, ensuring that your home is a seamless extension of your refined lifestyle.
Frequently Asked Questions
What Are the Features of a Luxury Villa?
Luxury villas boast spacious layouts with multiple bedrooms, high ceilings, and gourmet kitchens. Lavish bathrooms offer spa-like features, while smart home technology enhances convenience. These opulent properties, typically starting above $1 million, provide grand living experiences.
Top-of-the-line appliances and oversized windows add to the allure. Our homes are designed for those seeking ultimate comfort and modern elegance.
What Is the Concept of Luxury Villas?
Luxury villas embody extravagance and refinement. They epitomize opulence, offering a lifestyle of grandeur and sophistication. These exclusive properties are designed to cater to discerning tastes, providing a sanctuary of elegance and comfort.
Situated in prime locations with breathtaking views, luxury villas offer top-notch amenities and security for a truly elevated living experience. The concept of luxury villas is synonymous with indulgence and exclusivity, setting them apart as epitomes of refined living.
What Are the Benefits of a Luxury Villa?
We love the benefits of a luxury villa!
From unparalleled privacy and security to premium amenities like private pools and home theaters, these properties offer a lavish lifestyle with high-end finishes.
Investing in a luxury villa guarantees long-term value appreciation and a prestigious address.
Owners enjoy personalized living experiences tailored to their preferences, making every moment in a luxury villa truly exceptional.
How to Design a Luxury Villa?
When designing a luxury villa, we focus on:
- Premium materials
- Attention to detail
- Spacious layouts
- Seamless indoor-outdoor flow
- Smart home technology
- Advanced amenities
Our process includes:
- Selecting the finest materials
- Customizing furniture
- Creating open and airy spaces
- Integrating modern conveniences
Conclusion
In conclusion, luxury villa design is like a symphony of opulence, technology, and personalized amenities, creating a harmonious living experience.
Much like a masterpiece painting that captivates with every brushstroke, luxury villas captivate with their exquisite materials, seamless connections, and unparalleled architectural designs.
It's the attention to detail and the pursuit of perfection that truly sets luxury villa design apart, making them a shining beacon of elegance and sophistication in the world of residential architecture.
- About the Author
- Latest Posts
Introducing Ron, the home decor aficionado at ByRetreat, whose passion for creating beautiful and inviting spaces is at the heart of his work. With his deep knowledge of home decor and his innate sense of style, Ron brings a wealth of expertise and a keen eye for detail to the ByRetreat team.
Ron’s love for home decor goes beyond aesthetics; he understands that our surroundings play a significant role in our overall well-being and productivity. With this in mind, Ron is dedicated to transforming remote workspaces into havens of comfort, functionality, and beauty.
-
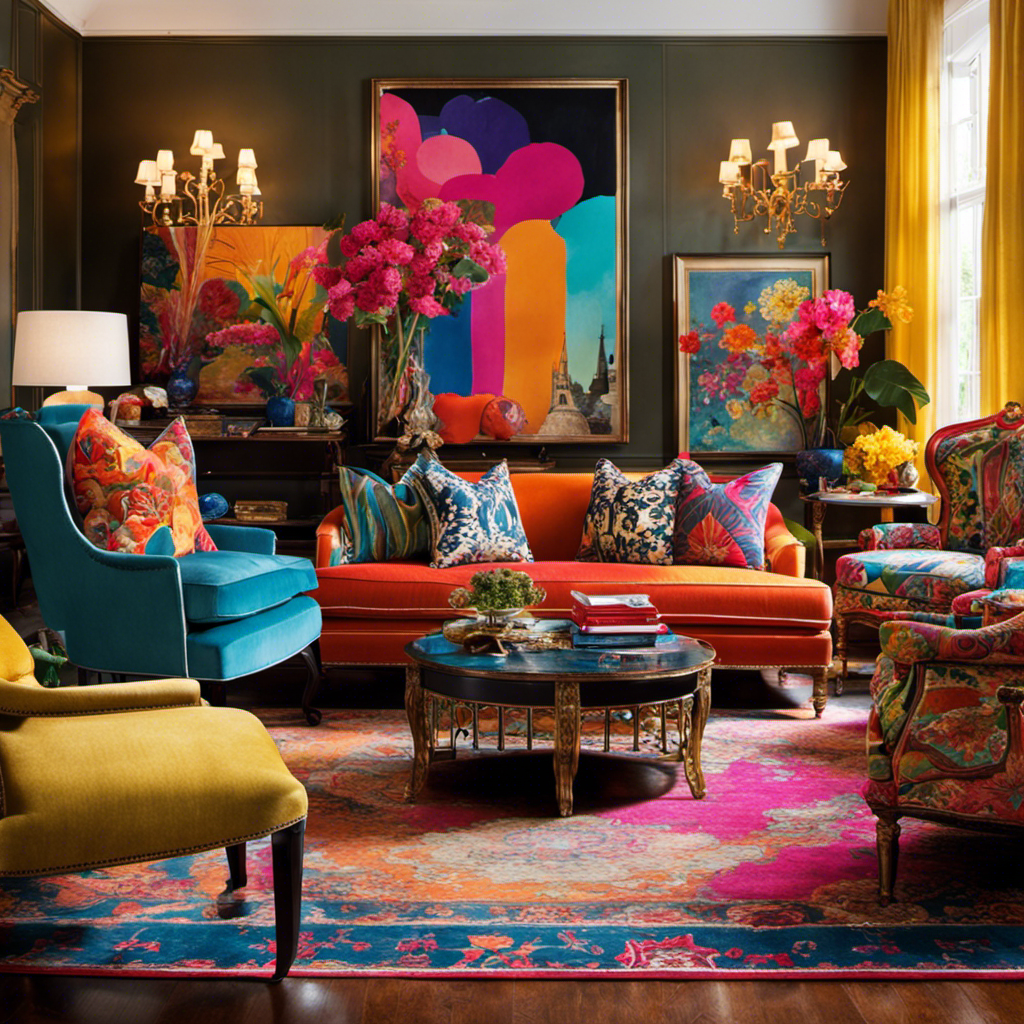
 Decor5 days ago
Decor5 days agoMaximalist Decor Explained: Embrace More Style
-

 Vetted4 weeks ago
Vetted4 weeks ago15 Best Drip Irrigation Systems to Keep Your Garden Thriving
-

 Vetted1 week ago
Vetted1 week ago15 Best Foot Massagers for Neuropathy to Soothe Your Feet and Relieve Discomfort
-

 Vetted2 weeks ago
Vetted2 weeks ago15 Best Sports Laundry Detergents for Keeping Your Activewear Fresh and Clean
-
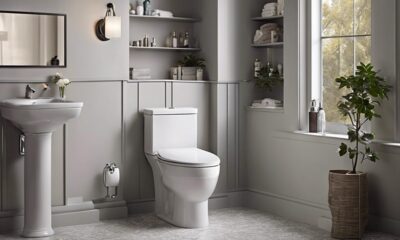
 Vetted3 weeks ago
Vetted3 weeks ago15 Best Tall Toilets for Seniors That Combine Comfort and Safety
-

 Vetted3 weeks ago
Vetted3 weeks ago15 Best Dish Scrubbers to Keep Your Kitchen Sparkling Clean
-
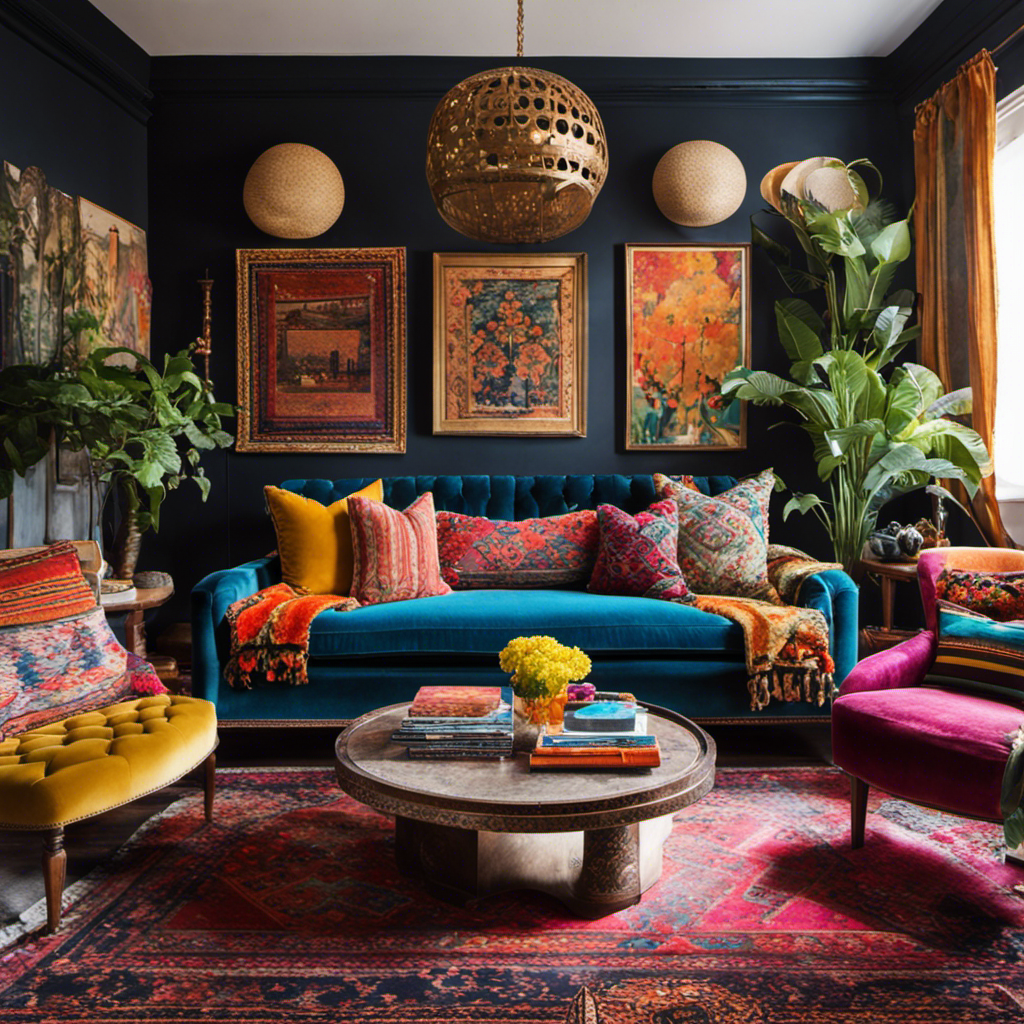
 Decor3 weeks ago
Decor3 weeks agoWhat Is Eclectic Home Decor
-
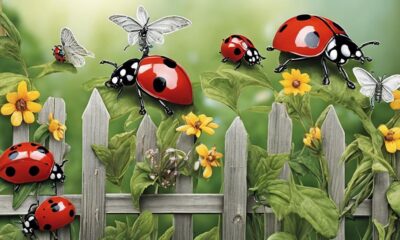
 Vetted2 days ago
Vetted2 days ago15 Best Organic Pest Control Solutions for a Naturally Pest-Free Home




