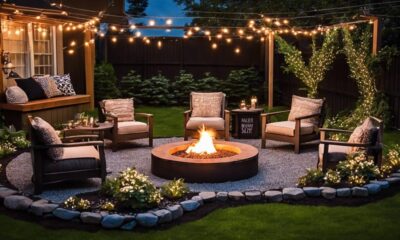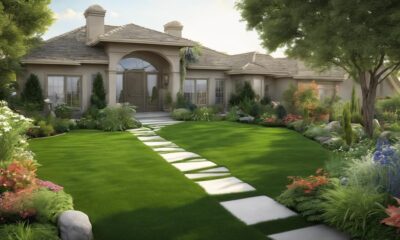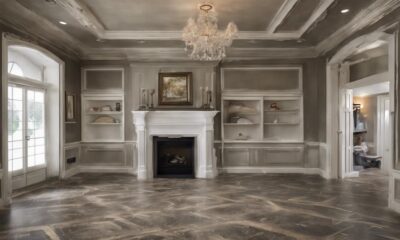Architecture Home Styles
How to Build a Two-Story Bungalow: Is There Such a Thing?
Uncover the secrets of blending cozy charm with added space in a two-story bungalow, where design dilemmas and creative solutions await.
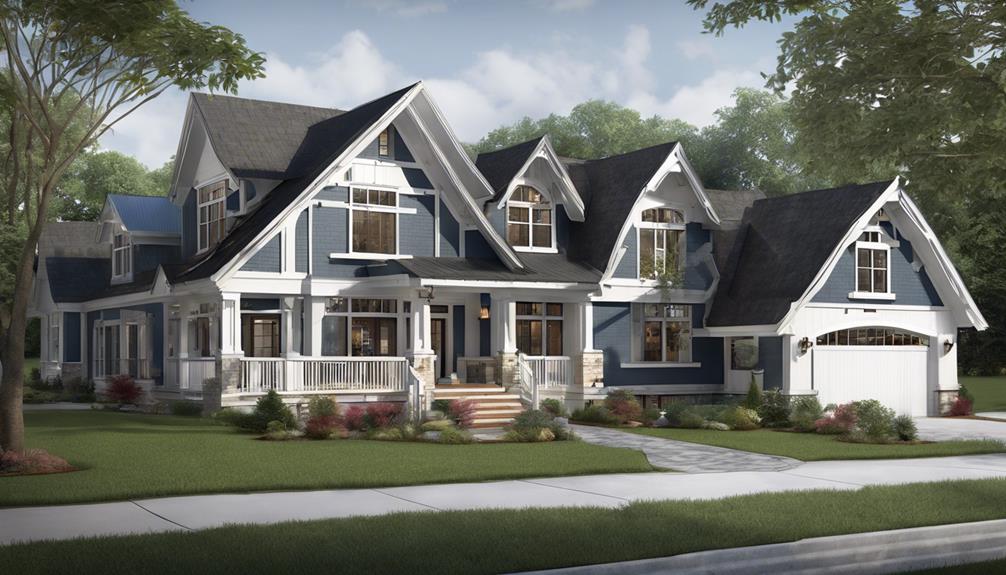
When pondering the possibility of constructing a two-story bungalow, we find ourselves caught in a contemplative quandary. The allure of a bungalow's cozy charm combined with the added space of a second level raises intriguing questions about feasibility and design.
Are there specific considerations unique to building a two-story bungalow that we should be aware of? Join us as we explore the intricacies and possibilities of this architectural fusion, where functionality meets flair in a harmonious blend of style and substance.
Key Takeaways
- Two-story bungalows combine traditional charm with added living space.
- Structural considerations are crucial for supporting vertical expansion.
- Design elements enhance functionality and aesthetics of two-story living.
- Cost factors influence the feasibility of building a two-story bungalow.
Exploring Two-Story Bungalow Concept
When considering the concept of a two-story bungalow, it becomes evident that the integration of traditional bungalow charm with the practicality of an additional floor results in a versatile and space-efficient residential design.
The existing house serves as the foundation for this innovative approach, where the addition of a second story unlocks a plethora of possibilities. By expanding upwards, the existing footprint of the bungalow can be maximized without sacrificing its original character. This transformation allows for the incorporation of more bedrooms, a loft area, or additional living space, catering to the evolving needs of modern homeowners.
Moreover, the distinctive architectural style of the bungalow is maintained, ensuring a seamless blend between the old and the new. Customization options abound, enabling individuals to tailor the design to their specific preferences and requirements.
The two-story bungalow stands as a testament to adaptability and efficiency, offering a compelling solution for those seeking to optimize space without compromising on aesthetic appeal.
Structural Considerations for Bungalows
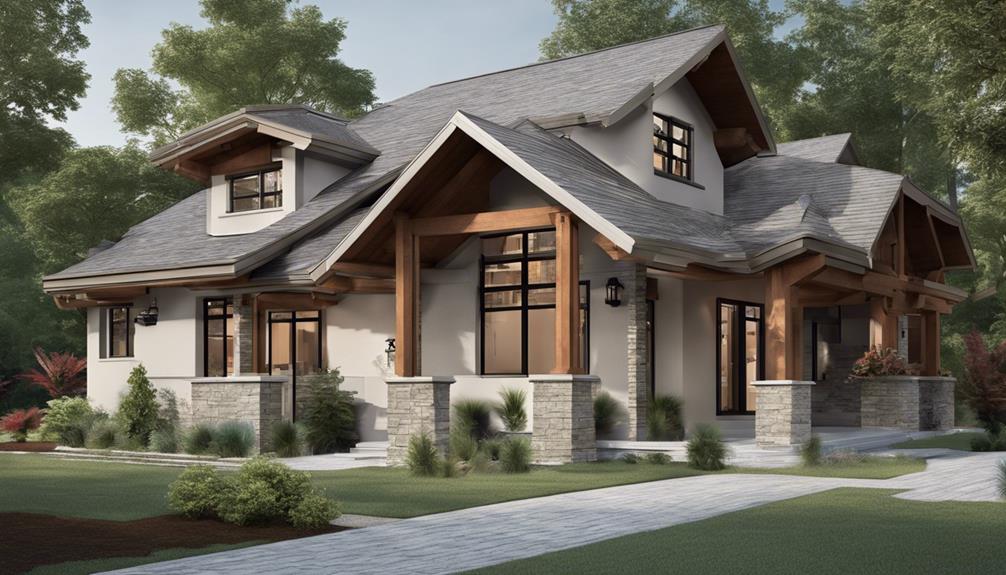
Considering the structural integrity of a two-story bungalow involves meticulous planning to accommodate the additional weight and height while maintaining the essential features of this architectural style. When transitioning to a two-story design, load-bearing walls play a critical role in supporting the vertical expansion. Reinforcing existing load-bearing walls or strategically placing new ones becomes imperative to distribute the increased structural load effectively. Moreover, foundation strength must be carefully assessed to ensure it can withstand the heightened demands of a two-story structure. Roof design also requires attention, as the low-pitched roof characteristic of bungalows may need modifications to accommodate the second story.
Innovative solutions such as steel reinforcements or engineered wood products can enhance the structural stability of the two-story bungalow without compromising its traditional aesthetic. By integrating modern construction materials and techniques, the bungalow can achieve a harmonious blend of classic charm and contemporary functionality. Careful consideration of load-bearing elements ensures that the structural integrity of the two-story bungalow remains uncompromised, providing a solid foundation for further design enhancements.
Design Elements for Two-Story Living
Design elements for two-story living encompass creating a harmonious blend of functionality and aesthetic appeal through open floor plans, vaulted ceilings, and strategic use of natural light. When designing a two-story bungalow, consider the following elements:
- Balconies and Porches: Incorporating outdoor living spaces can enhance the bungalow's charm and provide additional areas for relaxation or entertainment.
- Large Windows: Ample natural light not only brightens the interior but also creates a seamless connection with the outdoors.
- Versatile Living Spaces: Utilize both levels of the bungalow to create distinct areas for different activities, such as work, relaxation, and entertaining.
- Architectural Details: Features like gables, dormers, and traditional bungalow characteristics can add character and uniqueness to the design.
- Energy Efficiency: Implementing energy-efficient elements like insulated windows, efficient HVAC systems, and proper insulation in the exterior walls can improve sustainability and reduce utility costs.
Cost Factors in Bungalow Construction
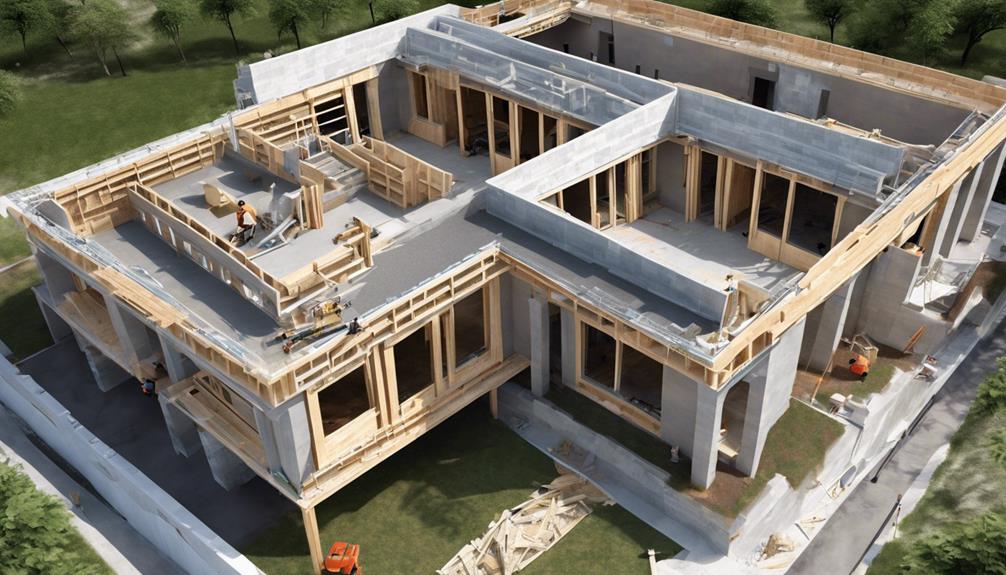
To accurately assess the expenses involved in constructing a two-story bungalow, thorough consideration of various cost factors is crucial. Bungalow construction costs are influenced by factors such as location, size, materials, and design complexity. Additionally, expenses related to labor, permits, site preparation, and finishes play a significant role in determining the overall cost of building a two-story bungalow.
Incorporating energy-efficient features and high-end finishes can escalate construction costs, while opting for cost-effective materials and standard finishes can help manage expenses during the construction process. It's essential to adhere to building codes to ensure compliance and avoid costly modifications or delays.
Consulting with a contractor or estimator can provide a comprehensive breakdown of costs tailored to the specific requirements of constructing a two-story bungalow. By carefully evaluating these cost factors and making informed decisions, one can effectively plan and budget for the construction of a two-story bungalow.
Building Your Dream Bungalow
Our dream bungalow design incorporates modern elements with a touch of traditional charm, offering a comfortable and functional living space for our family. To bring this vision to life, we focus on the following key elements in our house plans:
- Open Concept Layout: Our bungalow features a spacious open floor plan that seamlessly connects the living room, kitchen, and dining area, creating a bright and airy atmosphere.
- Large Windows: We prioritize natural light in our design, incorporating large windows that not only flood the interior with sunlight but also provide picturesque views of the surrounding landscape.
- Smart Home Technology: Our dream bungalow is equipped with the latest smart home technology, allowing us to control lighting, temperature, and security systems with ease.
- Outdoor Living Spaces: We include outdoor living areas such as a cozy patio or a charming porch, extending our living space to the outdoors for relaxation and entertainment.
- Energy-Efficient Features: Our house plans incorporate energy-efficient appliances, insulation, and lighting to minimize our environmental impact and reduce utility costs.
Frequently Asked Questions
Is There Such a Thing as a 2 Story Bungalow?
Yes, there's such a thing as a two-story bungalow. These homes combine the classic charm of a bungalow with the added space of a second floor.
They offer the convenience of having bedrooms or additional living space on the upper level. Two-story bungalows can be customized with modern amenities while still maintaining the bungalow architectural style.
The second story allows for flexibility in layout and design, making it an attractive option for homeowners seeking more space.
Can You Make a Bungalow Two Storey?
Yes, you can make a bungalow two stories by adding a second floor. This process involves structural assessments, foundation reinforcements, and new floor plans.
For instance, we recently converted a single-story bungalow into a two-story masterpiece, doubling the living space and adding a modern twist. The transformation not only met the client's needs but also increased the property's value.
It's a rewarding project for those seeking more space and functionality.
How Much Does It Cost to Put a Second Floor on a Bungalow?
Putting a second floor on a bungalow can cost between $100,000 to $300,000, influenced by multiple factors like size, materials, and location. The estimate covers structural changes, design, permits, labor, and materials.
Adding a full or partial second story impacts the overall budget. Building up is a cost-effective way to expand living space without increasing the bungalow's footprint.
Consulting professionals and obtaining multiple quotes can pinpoint the specific cost.
What Is a Bungalow With a Second Floor Called?
Yes, a bungalow with a second floor is commonly known as a two-story bungalow. This design merges the traditional single-story bungalow layout with an additional level to provide more living space.
The second floor in a two-story bungalow can serve various purposes such as bedrooms, a home office, or a playroom, offering flexibility in design and accommodating different lifestyle needs.
Conclusion
In conclusion, building a two-story bungalow offers a unique blend of charm and functionality. With careful consideration of structural elements, design choices, and costs, creating your dream bungalow is within reach.
Imagine the cozy living spaces, abundant natural light, and customizable features that a two-story bungalow can provide. Embrace the opportunity to turn your vision into reality and create a home that truly reflects your style and preferences.
- About the Author
- Latest Posts
Introducing Ron, the home decor aficionado at ByRetreat, whose passion for creating beautiful and inviting spaces is at the heart of his work. With his deep knowledge of home decor and his innate sense of style, Ron brings a wealth of expertise and a keen eye for detail to the ByRetreat team.
Ron’s love for home decor goes beyond aesthetics; he understands that our surroundings play a significant role in our overall well-being and productivity. With this in mind, Ron is dedicated to transforming remote workspaces into havens of comfort, functionality, and beauty.
Architecture Home Styles
How to Have a Tiny Home in Arizona: Your Essential Guide
Fascinated by the idea of a tiny home in Arizona? Discover how tax considerations can impact your journey in this essential guide.
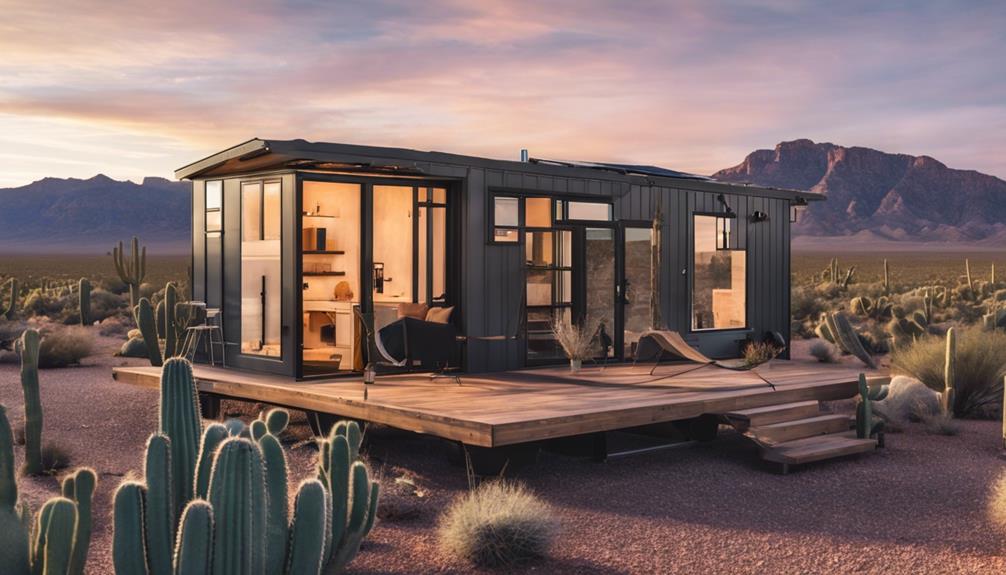
Embarking on the journey of having a tiny home in Arizona is like navigating through a desert oasis, each step revealing new insights and challenges. From understanding the intricate web of zoning laws to discovering the perfect location that aligns with your tiny living dreams, this essential guide equips you with the knowledge needed to turn your tiny home vision into reality.
But what about the unique tax considerations that come with owning a tiny home in Arizona? Stay tuned to uncover key insights that will make a difference in your tiny home journey.
Key Takeaways
- Understand Arizona zoning laws for placement in suitable zones.
- Seek permits for tiny homes based on location and structure type.
- Explore tax benefits for tiny homeowners through property tax exemptions.
- Build a supportive community through local groups and events for guidance.
Zoning Laws and Regulations in Arizona
When navigating the realm of tiny home living in Arizona, understanding the intricacies of zoning laws and regulations becomes paramount. In Arizona, zoning laws permit tiny houses on foundations in multifamily, detached single-family, and accessory dwelling unit zones.
However, for Tiny Homes on Wheels, they're typically classified as recreational vehicles and must adhere to specific parking regulations within designated zones. Maricopa County has established particular regulations for tiny houses, including constraints on the floor area allowed for permanent structures. On the other hand, Pima County imposes restrictions on Tiny Homes on Wheels through specific codes that govern their placement.
The zoning options for tiny houses in Arizona encompass various zones such as isolated single-family zones, accessory dwelling unit zones, and multifamily zones. Familiarizing oneself with these zoning laws and regulations is crucial for anyone considering embarking on the adventure of tiny home living in Arizona.
Ideal Locations for Tiny Homes
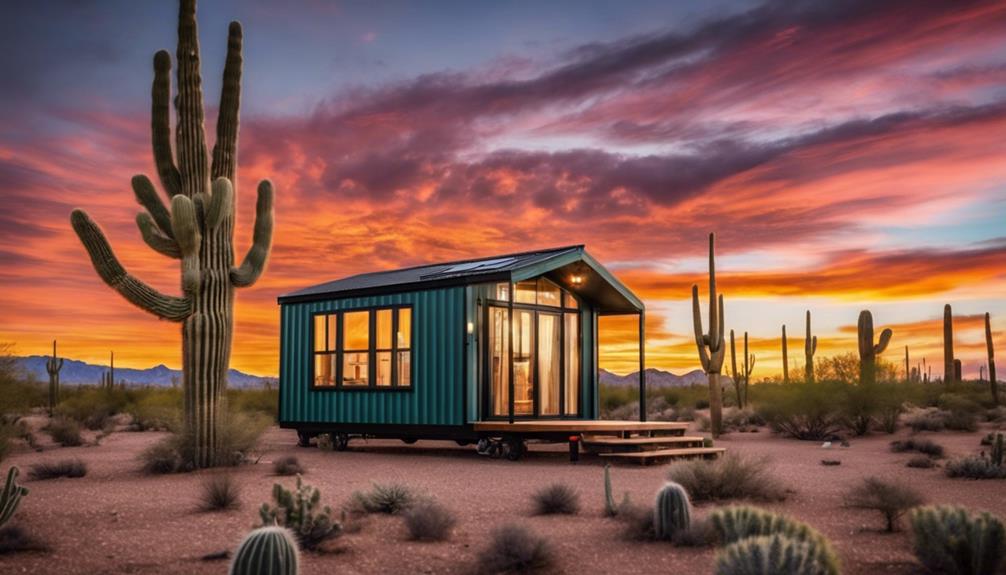
For those seeking ideal locations to establish their tiny homes in Arizona, cities like Phoenix, Tucson, Sedona, and Lakeside present attractive options. When considering where to set up your tiny home in Arizona, keep in mind that Pima County and Coconino County permit the establishment of tiny houses in specific zones. In these areas, tiny homes can be placed in isolated single-family zones, ADU zones, and multifamily zones. For those with tiny houses on wheels, it's important to note that they must be parked in designated R.V. zones in compliance with regulations.
- Phoenix, Tucson, Sedona, and Lakeside are ideal cities for setting up tiny homes in Arizona.
- Pima County and Coconino County allow tiny houses in specific zones.
- Tiny homes can be placed in single-family zones, ADU zones, and multifamily zones.
- Tiny houses on wheels must adhere to regulations in designated R.V. zones.
Tax Considerations for Tiny Home Owners
Exploring the tax implications of owning a tiny home in Arizona reveals potential benefits and considerations that can significantly impact financial planning for homeowners. Tiny home owners in Arizona may qualify for property tax exemptions based on factors like square footage and adherence to green building standards. Additionally, the size of tiny homes could lead to reduced property tax assessments in certain counties. It is crucial for Arizona tiny home owners to familiarize themselves with local tax laws to take advantage of any available tax benefits. Seeking guidance from a tax professional or local tax assessor can provide valuable insights into how owning a tiny home in Arizona may influence property taxes.
Tax Considerations for Tiny Home Owners:
| Key Points | Details | Importance |
|---|---|---|
| Property Tax Exemptions | Available based on square footage and green standards | Maximize Savings |
| Reduced Assessments | Smaller homes could mean lower tax bills | Financial Advantage |
| County Variances | Regulations differ, impacting tax benefits | Local Compliance |
| Professional Advice | Consult with tax professionals for guidance | Optimal Planning |
Finding Community Support in Arizona
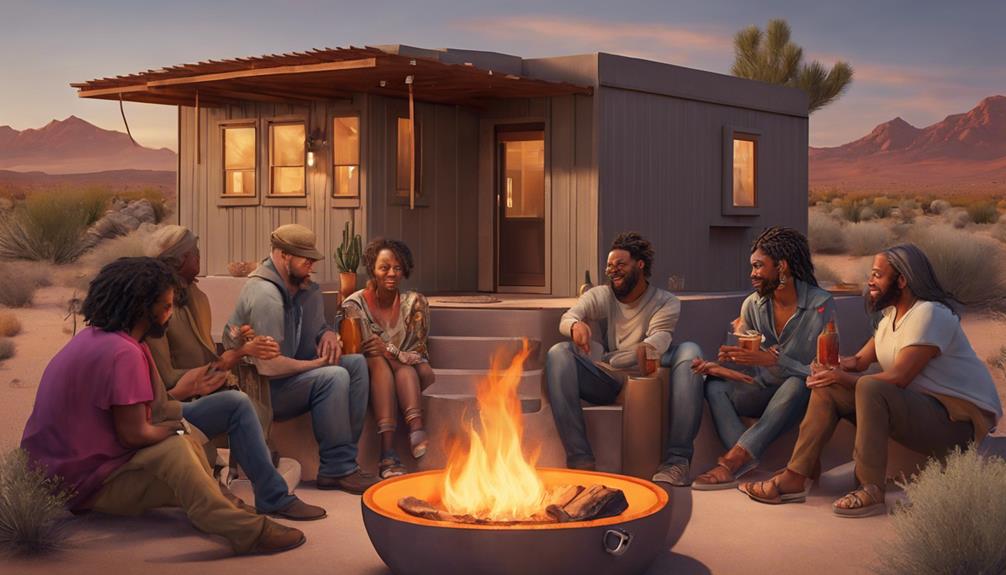
By actively engaging with local resources and networking opportunities, tiny home enthusiasts in Arizona can establish a strong sense of community support to enhance their living experience.
Here are some ways to find community support in Arizona:
- Join local Facebook groups like 'Arizona Tiny House Community' for a supportive network.
- Attend tiny house meetups and events in Arizona to connect with like-minded individuals.
- Explore tiny house workshops and seminars in the state to gain knowledge and resources.
- Consider volunteering with non-profit organizations focused on sustainable living and tiny house advocacy in Arizona.
These opportunities not only provide a sense of belonging within the tiny house community but also offer valuable insights, resources, and support for those embracing the tiny home lifestyle in Arizona.
Engaging with these avenues can enrich your experience, foster connections, and empower you to navigate the challenges and joys of sustainable living in the state.
Building and Parking Tips for Tiny Homes
Engaging with the regulations and guidelines for building and parking tiny homes in Arizona is crucial for ensuring compliance and a smooth transition into sustainable living. Tiny homes on foundations in Arizona must adhere to the 2018 IRC Appendix Q requirements, which outline specific space dimensions and safety features to guarantee structural integrity.
Building a tiny home on skids offers a semi-permanent placement option while still allowing for mobility if relocation becomes necessary. For those opting for tiny homes on wheels, meeting mobile home requirements is essential, and a minimum of 160 square feet is required for parking.
The flexibility in setting up tiny homes in various zone types in Arizona provides diverse housing options based on individual preferences. Tiny houses on wheels are particularly popular for their mobility and flexibility, making them an attractive choice for those desiring a minimalist lifestyle without sacrificing comfort.
Frequently Asked Questions
Can I Put a Tiny House on My Property in Arizona?
Yes, we can put a tiny house on our property in Arizona if it complies with local zoning regulations. Different options like multifamily, detached single-family, or accessory dwelling units are available. Land near Maricopa City, Pinal County, offers accessible placement.
How Much Does a Tiny House Cost in Az?
Tiny houses in Arizona can range from $20,000 to $200,000 depending on size and customization. DIY kits start at $8,000, but labor costs add up. Land, utilities, and permits are extra. Building a tiny house can be a cost-effective housing choice.
What Is the Minimum Square Footage for a House in Arizona?
In Arizona, the minimum square footage for a house varies based on its foundation type. For tiny houses on foundations, it's 200 square feet, while those on trailers require at least 160 square feet. Adhering to building codes is essential.
Does Arizona Have a Tiny Home Community?
We do have tiny home communities in Arizona. These communities provide shared amenities, community engagement, and a supportive environment. Living in a tiny house community offers a unique sense of belonging, shared resources, and a close-knit experience.
Conclusion
In conclusion, navigating the world of tiny homes in Arizona may seem like a daunting task, but with the right resources and community support, it can be a breeze.
From zoning laws to building tips, we've covered it all in our essential guide.
So go ahead, take the leap into tiny home living and watch your dreams of a cozy, sustainable lifestyle come to life in the Grand Canyon State!
- About the Author
- Latest Posts
Introducing Ron, the home decor aficionado at ByRetreat, whose passion for creating beautiful and inviting spaces is at the heart of his work. With his deep knowledge of home decor and his innate sense of style, Ron brings a wealth of expertise and a keen eye for detail to the ByRetreat team.
Ron’s love for home decor goes beyond aesthetics; he understands that our surroundings play a significant role in our overall well-being and productivity. With this in mind, Ron is dedicated to transforming remote workspaces into havens of comfort, functionality, and beauty.
Architecture Home Styles
Exploring the Difference Between Traditional and Classic Design
Kickstart your journey into the world of design by uncovering the subtle yet significant distinctions between traditional and classic styles, shaping your perception of timeless elegance.
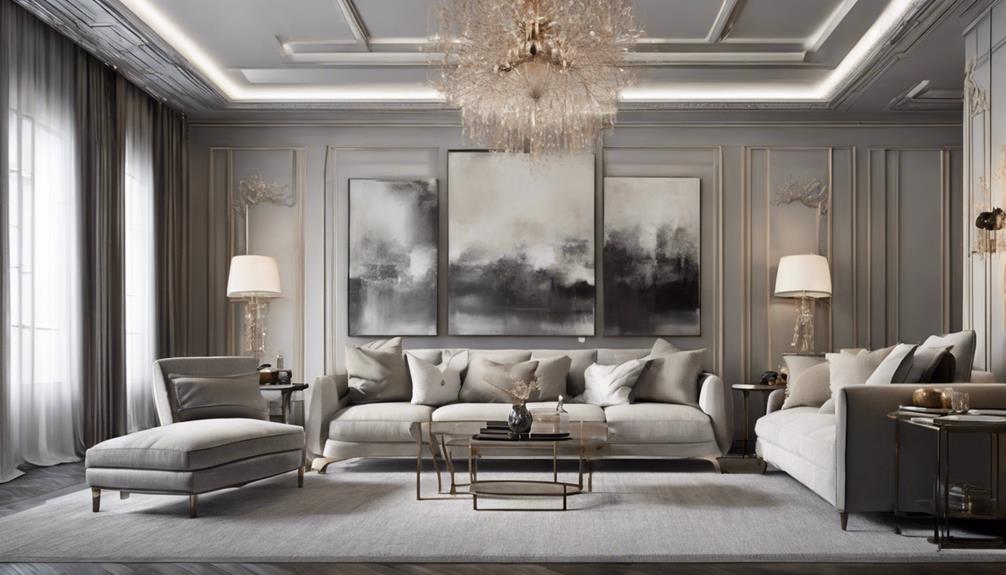
When considering traditional versus classic design, we uncover nuanced distinctions in style and aesthetic preferences. The interplay between historical influences and contemporary interpretations provides a fascinating insight into the evolution of design principles.
As we explore the intricate details and subtle nuances that set these two styles apart, it becomes evident that each offers a unique perspective on elegance and sophistication.
Stay tuned to unravel the intricacies that define the essence of traditional and classic design, shedding light on the nuances that shape our perception of timeless aesthetics.
Key Takeaways
- Traditional design features bold colors and intricate patterns, while classic design opts for soft and subdued colors for elegance.
- Both traditional and classic design styles focus on creating a balanced, inviting, and harmonious atmosphere.
- Traditional furniture embodies moderation and balance with solid wood, while classic furniture exudes nobility with gilded finishes.
- Lighting in traditional design aims for warmth and coziness, while classic design creates a luxurious ambiance with ornate fixtures.
Key Elements in Traditional Design
In traditional design, we intricately weave together elements of moderation, elegance, and balance to create a timeless aesthetic inspired by the rich European design traditions of the 18th and 19th centuries. Solid wood plays a pivotal role in this style, exuding warmth and coziness throughout the space. The choice of fabrics like cotton, leather, and velvet further enhances the comfort aspect, inviting you to sink into luxurious textures. Lighting is carefully curated to emanate a soft and inviting glow, achieved through the use of ambient sources such as table lamps and floor lamps, setting a cozy ambiance.
The color palette in traditional design is a symphony of rich colors like deep reds, lush greens, and vibrant yellows, adding depth and character to the space. These hues evoke a sense of opulence and sophistication, harmonizing beautifully with the overall design scheme. The blend of these elements creates a space that not only exudes elegance but also envelops you in a sense of comfort and luxury.
Characteristics of Classic Design
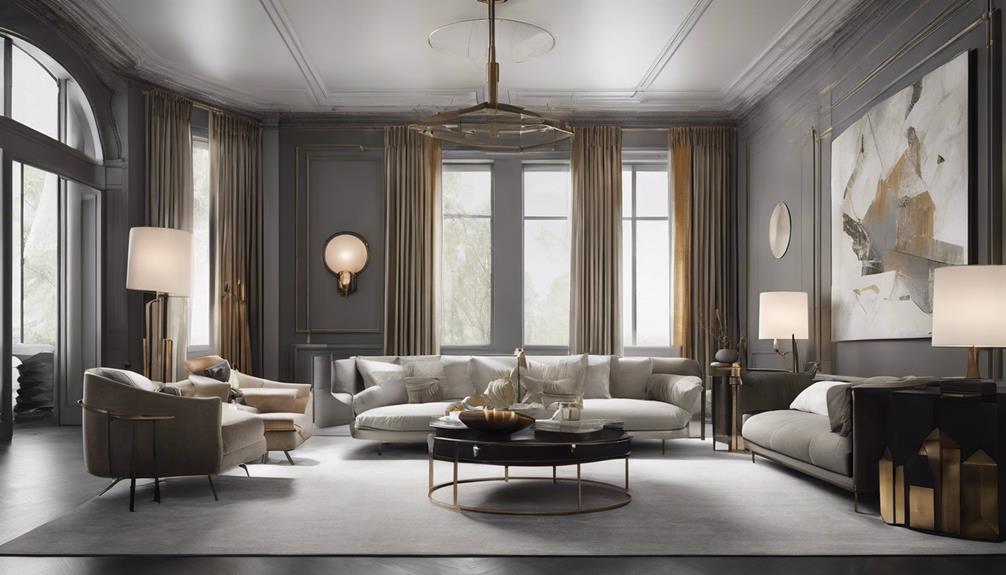
Transitioning from the rich tapestry of traditional design, classic design embodies a timeless allure through its emphasis on neutral hues, enduring furniture pieces, and ageless patterns. Classic design is about creating a space that feels elegant and sophisticated, never going out of style. This style incorporates traditional furniture pieces like wingback chairs and claw-foot tables, showcasing intricate details and a focus on symmetry. Antique or vintage items are often integrated into classic interiors to enhance the sense of heritage and history. Natural materials such as wood and marble play a significant role in classic design, adding a touch of authenticity and luxury. The use of neutral colors like beige, ivory, and taupe creates a serene and calming atmosphere, perfect for those who appreciate a refined aesthetic. Classic design is about capturing the essence of timeless beauty and creating a space that exudes grace and elegance.
| Characteristics | Description | Example |
|---|---|---|
| Neutral Colors | Create a serene atmosphere | Beige, Ivory, Taupe |
| Traditional Furniture | Emphasize heritage and sophistication | Wingback chairs, Claw-foot tables |
| Intricate Details | Showcase fine craftsmanship | Ornate carvings, Embossed patterns |
| Natural Materials | Add authenticity and luxury | Wood, Marble, Leather |
| Timeless Patterns | Enhance the sense of elegance | Damask, Toile, Houndstooth |
Color Palette Variances
Let's delve into the captivating interplay of colors in traditional and classic design, unveiling their distinct palettes and the emotions they evoke within interior spaces.
Traditional design is known for its bold use of color, incorporating rich tones like red, green, and yellow to create a lively and accented color palette. In contrast, classic design opts for a more subdued approach, favoring neutral and soft colors that convey timeless sophistication and elegance. Both styles share a common emphasis on proportion and harmony when selecting colors, ensuring a visually pleasing aesthetic within the space.
Classic design often showcases prestigious materials with subtle contrasts, exuding an air of understated luxury. On the other hand, traditional design tends to embrace vibrant colors and intricate patterns, adding a sense of energy and warmth to the room. The careful selection of color palettes in traditional and classic design plays a vital role in shaping the overall ambiance and character of the interior, showcasing a harmonious blend of elegance, proportion, and timeless sophistication.
Differences in Furniture Styles
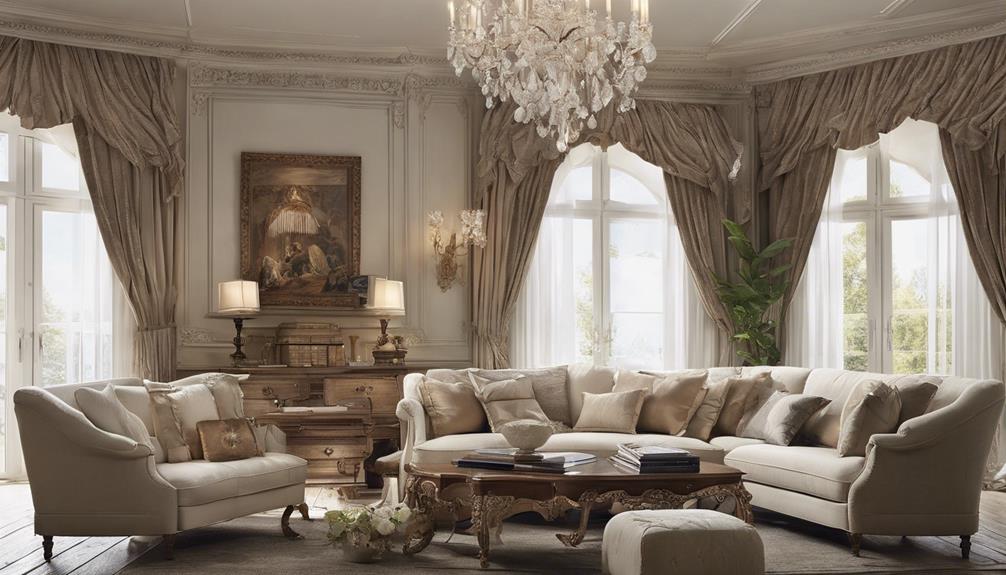
Embarking on a journey through the realm of interior design, we are met with a striking divergence in furniture styles between traditional and classic design aesthetics. Traditional furniture in European design, originating from the 18th and 19th centuries, embodies moderation, elegance, and balance. On the other hand, classic furniture exudes noble atmospheres with pomposity, showcasing prestigious materials like oak, mahogany, ceramic, marble, gold, and silver finishes.
| Traditional Furniture | Classic Furniture |
|---|---|
| Rooted in European design | Exudes ethereal nobility |
| Favoring moderation | Prestigious materials |
| Warmth and coziness | Gilded and opulent |
In traditional style, harmony is achieved through blending various elements, offering warmth and coziness with solid wood furniture and fabrics like cotton, leather, and velvet. In contrast, classic style features gilded finishes and gold leaf for a luxurious look, emphasizing richness and opulence. These styles also extend into lighting design, with traditional opting for warmer and softer lighting, creating a cozy feel with ambient lighting solutions like table lamps and floor lamps, while classic style leans towards ornate chandeliers and sconces for a grandiose touch.
Lighting Design Variances
As we delve into the realm of lighting design variances, a captivating interplay emerges between classic and traditional interior styles, each illuminating spaces with unique charm and character. Classic design exudes richness and opulence through lighting fixtures like grand chandeliers and intricately detailed sconces. These ornate details in classic lighting fixtures create a luxurious ambiance, evoking a sense of grandeur and sophistication within a space.
On the other hand, traditional design takes a softer approach, opting for warmer and cozier lighting solutions such as table lamps and floor lamps. The emphasis in traditional design is on creating a welcoming and comfortable environment, where ambient lighting plays a pivotal role in setting the mood. This style aims to promote a sense of intimacy and relaxation, steering away from the grandiose nature of classic design.
Both classic and traditional design styles strive for elegant lighting options that not only serve a functional purpose but also enhance the overall ambiance of a room. Whether it's the opulence of classic chandeliers or the cozy feel of traditional table lamps, lighting design plays a crucial role in shaping the character of a space.
Frequently Asked Questions
How Is Traditional Design Different From Modern Design?
Traditional design differs from modern design in various aspects.
We see traditional design focusing on warmth and rich colors like red and green, while modern design emphasizes sleek lines and minimalism.
Traditional design incorporates natural materials like wood for a cozy atmosphere, whereas modern design utilizes innovative materials for a contemporary look.
The former favors classic furniture with intricate details, while the latter features unique furniture and cutting-edge designs.
What Is the Definition of Traditional Design?
When it comes to traditional design, it's like stepping into a cozy retreat filled with elegant charm. Rich colors like red, green, and yellow dance together, creating a lively palette.
Classic lines and solid wood furniture greet you warmly, while fabrics like cotton and velvet whisper comfort and luxury. It's a timeless style that wraps you in a familiar embrace, making every corner of your home feel like a cherished memory.
What Is the Difference Between Modern Design and Classic Design?
When it comes to modern design and classic design, the distinction lies in their contrasting aesthetics.
Modern design embodies sleek lines and cutting-edge materials, reflecting a contemporary and innovative vibe.
In contrast, classic design exudes elegance and timeless sophistication with its traditional furniture and luxurious details.
These two styles offer a unique blend of old-world charm and futuristic elements, catering to different tastes and preferences in the world of design.
What Is the Difference Between Modern and Classic Home Design?
When it comes to modern and classic home design, the distinction lies in their essence.
Modern design embodies innovation and creativity with sleek lines and cutting-edge materials, ideal for those seeking a contemporary aesthetic.
Classic design, on the other hand, exudes elegance and sophistication through timeless pieces and intricate details, appealing to those who value tradition and refinement in their living spaces.
These contrasting styles offer unique choices for expressing personal taste and style preferences.
How Does Traditional Design Differ from Classic Design in Terms of Aesthetics and Functionality?
Traditional design encompasses a more ornate and intricate aesthetic, while classic design focuses on simplicity and elegance. In terms of functionality, traditional design often prioritizes practicality, while classic design may incorporate more decorative elements. The main difference between modern design and traditional design lies in their approach to aesthetics and practicality.
Conclusion
As we wrap up our exploration of traditional and classic design, it's clear that these styles offer unique and distinct characteristics. From the cozy warmth of traditional design to the timeless elegance of classic design, each style brings its own charm and sophistication to any space.
Whether you prefer the rich colors and intricate details of traditional design or the opulent finishes and neutral palettes of classic design, there's no doubt that both styles can create a truly stunning and inviting atmosphere.
So, which style speaks to you?
- About the Author
- Latest Posts
Introducing Ron, the home decor aficionado at ByRetreat, whose passion for creating beautiful and inviting spaces is at the heart of his work. With his deep knowledge of home decor and his innate sense of style, Ron brings a wealth of expertise and a keen eye for detail to the ByRetreat team.
Ron’s love for home decor goes beyond aesthetics; he understands that our surroundings play a significant role in our overall well-being and productivity. With this in mind, Ron is dedicated to transforming remote workspaces into havens of comfort, functionality, and beauty.
Architecture Home Styles
How to Explore Native Houses in Indonesia
Catch a glimpse of Indonesia's cultural treasures through native houses, where each intricate detail holds a secret waiting to be discovered.
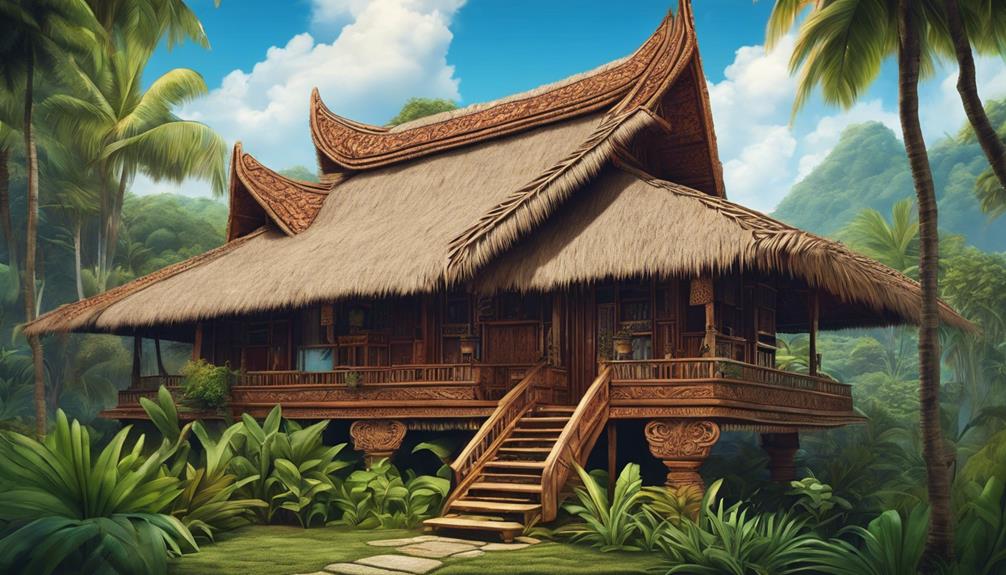
So, you think you've seen it all in Indonesia? Well, think again. Exploring native houses in this diverse archipelago offers a glimpse into a world where tradition meets craftsmanship in a harmonious blend.
From the intricate carvings to the unique architectural designs, each house tells a story waiting to be uncovered, inviting us to step into a realm where time seems to stand still.
But what lies beyond the façade of these cultural gems is a journey that promises to unravel the tapestry of Indonesia's rich heritage, revealing a side often overlooked by many travelers.
Key Takeaways
- Visit Batak, Toraja, and Joglo Houses for diverse architectural experiences.
- Discover intricate carvings and symbolic details in traditional Indonesian homes.
- Immerse in cultural heritage through communal spaces and ancient craftsmanship.
- Learn about Indonesia's rich history and values by exploring native houses.
Traditional Houses in Indonesia
In Indonesia, traditional houses embody rich cultural heritage through their unique architectural designs and symbolism. Among these remarkable dwellings, the boat-shaped houses stand out for their distinctive characteristics. The Batak House, found in certain regions, showcases intricate carvings and utilizes natural materials, reflecting a deep connection to the environment. These boat-shaped structures not only serve as homes but also as symbols of cultural identity and traditions passed down through generations.
The boat-shaped design of these traditional houses in Indonesia not only provides shelter but also represents a deeper meaning within the community. The intricate carvings on the Batak House, for example, tell stories of ancestry and spiritual beliefs, adding layers of significance to the architectural aesthetics. Through these boat-shaped dwellings, the indigenous peoples of Indonesia honor their heritage and preserve their cultural roots in a rapidly changing world.
Cultural Significance of Indigenous Dwellings
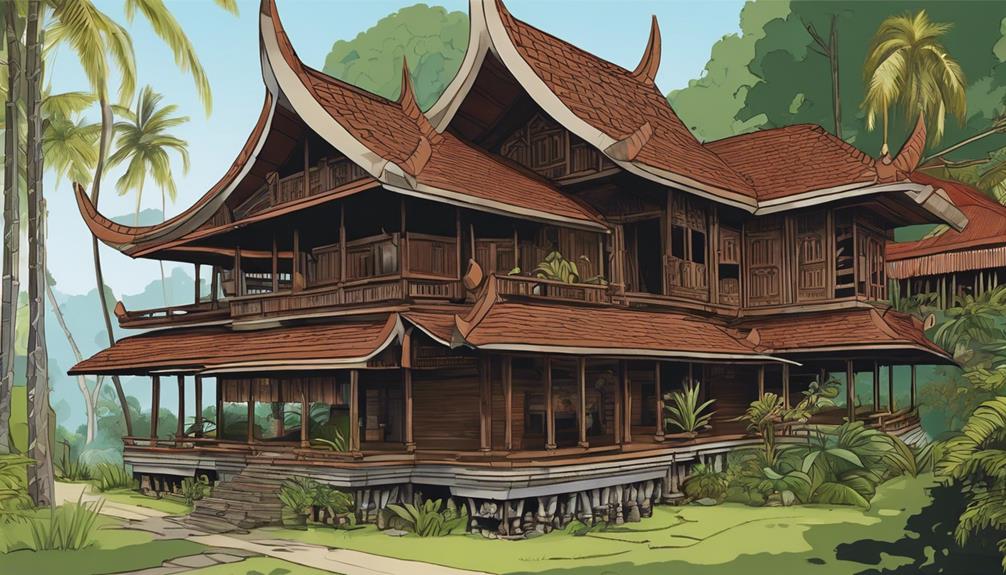
Exploring the intricate cultural significances embedded within indigenous dwellings in Indonesia unveils a tapestry of architectural symbolism and traditional values that resonate deeply within the communities they inhabit. These houses serve as more than mere shelters; they embody the cultural beliefs and practices of the diverse Indonesian tribes. The multi-generational living arrangements seen in houses like the Rumah Gadang in West Sumatra and the Rong Houses in Dayak communities highlight the importance of family and community ties in Indonesian society.
Moreover, the communal living spaces found in the Tongkonan House in Tana Toraja and the Uma Lulik in Timor foster a sense of togetherness and shared responsibilities among the inhabitants. Each architectural element, from the intricate carvings to the circular shapes and elevated stilts, holds deep symbolic meaning rooted in centuries-old traditions. These indigenous dwellings aren't just physical structures but living embodiments of Indonesia's rich cultural heritage, where every beam and wall tells a story of cultural continuity and communal harmony.
Top Native Houses to Visit
With intricate architectural designs and rich cultural symbolism, a journey to explore the top native houses in Indonesia promises a captivating immersion into the country's diverse heritage. Here are some of the top native houses you shouldn't miss:
| Native House | Features |
|---|---|
| Batak Houses | Boat-shaped roofs, intricate carvings, spaces for daily life activities like a living room and dining room. |
| Toraja Houses | Distinct saddleback roof design, used in ceremonies, areas for daily life such as a living room and dining room. |
| Joglo Houses | Elaborate wooden structures, symbolizing social hierarchy, with designated spaces for a living room and dining room. |
These native houses offer insights into the daily lives of the people inhabiting them. From the communal spaces like the living room where gatherings take place to the dining room where meals are shared, each house reflects the cultural practices and traditions of its respective community. Exploring these spaces provides a unique opportunity to understand the interconnectedness between architecture, daily life, and cultural identity in Indonesia.
Exploring Architectural Features
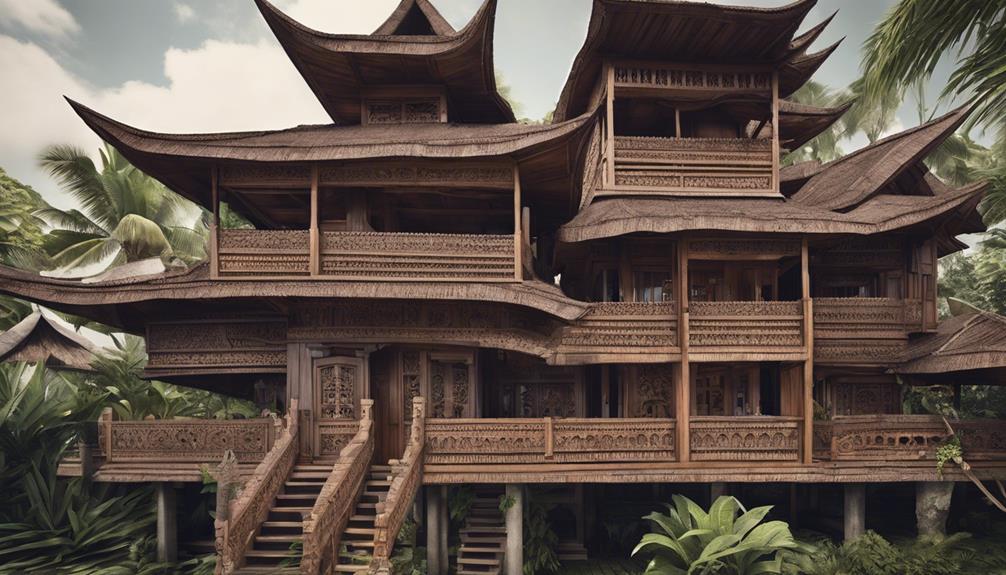
Amidst the vibrant tapestry of Indonesia's architectural landscape, one encounters a rich mosaic of cultural intricacies within the native houses that stand as living testaments to the country's diverse heritage. As we delve into exploring the architectural features of these remarkable dwellings, we're greeted by a fusion of craftsmanship and symbolism that captivates the senses:
- Boat-shaped roofs that gracefully mimic the curves of traditional Indonesian vessels, offering a nod to the nation's maritime history.
- Intricate carvings adorning the facades and interiors, telling stories of myths, legends, and ancestral wisdom.
- Wooden craftsmanship that showcases the mastery of artisans, each piece meticulously crafted to perfection.
- Natural materials seamlessly integrated into the structures, connecting the homes to the earth and reflecting a harmonious relationship with nature.
- Symbolic details embedded in every corner, from the layout to the decorations, embodying cultural beliefs and societal values passed down through generations.
Exploring these architectural marvels unveils a world where history, artistry, and tradition converge in a celebration of Indonesia's rich cultural heritage.
Immersing in Indonesian Hospitality
Immerse yourself in the captivating tapestry of traditional Indonesian hospitality by residing in native houses like the Batak House in North Sumatra or the Rumah Gadang in West Sumatra. These native houses not only offer a place to stay but also provide a gateway to the cultural heritage of Indonesia. The intricate carvings, boat-shaped roofs, and eco-friendly construction of these houses showcase the deep-rooted traditions and craftsmanship of the local communities.
Here is a table highlighting some of the unique aspects of traditional Indonesian hospitality found in native houses:
| Aspect | Description |
|---|---|
| Architectural Features | Intricate carvings, boat-shaped roofs |
| Social Significance | Symbolism of social hierarchy in houses like the Joglo House in Central Java |
| Eco-Friendly Construction | Use of sustainable materials like bamboo and thatch in houses like the Sasak House in Lombok |
| Spiritual Connections | Preservation of spiritual connections and communal living traditions in houses like the Uma Lulik in Timor or the Honai House in Papua |
| Local Way of Life | Experience the daily lives and customs of the local communities while staying in these native houses |
Staying in these native houses will not only provide you with a unique accommodation experience but also a deep dive into the rich tapestry of Indonesian traditions and hospitality.
Frequently Asked Questions
What Are Traditional Indonesian Houses Called?
Traditional Indonesian houses are called 'Rumah Adat.' These structures are more than just dwellings; they're living representations of Indonesia's rich cultural tapestry. Crafted from natural materials like wood and thatch, they stand as testaments to the country's diverse traditions.
Each region boasts its own unique design, influenced by local customs and beliefs. Exploring these native houses allows us to delve into the heart of Indonesia's vibrant heritage and architectural ingenuity.
What Is Indonesian Housing Like?
Indonesian housing embodies a rich tapestry of cultures and traditions, showcasing unique architecture and sustainable practices. From boat-shaped roofs to intricate carvings, these homes reflect a deep connection to nature and community.
Families often live together in multi-story structures, fostering bonds and kinship. Sustainability and cultural symbolism intertwine in Indonesian homes, creating a harmonious blend of functionality and heritage preservation.
Each dwelling tells a story of tradition, innovation, and unity.
What Is Typical Indonesian Housing?
We'll dive into the essence of typical Indonesian housing, showcasing the diverse array of styles like Batak, Toraja, Joglo, and more. These houses boast unique architectural features, reflecting the rich heritage of Indonesia's indigenous communities.
From intricate carvings to bamboo and thatch construction, each house tells a story of cultural significance and tradition. Multi-generational living arrangements further deepen the bond between people, highlighting the social and spiritual connections within the community.
What Is a House Called in Indonesia?
In Indonesia, a house is often referred to as a 'rumah' in Bahasa Indonesia. These structures aren't merely places of dwelling; they embody the essence of Indonesian culture and heritage.
Each region has its unique names for traditional houses, such as 'rumah adat' or 'rumah suku,' showcasing the diverse architectural styles and craftsmanship.
These homes serve as living monuments, reflecting the country's history, beliefs, and social structure.
Conclusion
In conclusion, exploring native houses in Indonesia is like taking a journey through a living museum of cultural heritage. Each traditional dwelling tells a story of the past and present, showcasing the craftsmanship and traditions of its people.
By immersing ourselves in these architectural wonders, we can truly appreciate the beauty and diversity of Indonesia's indigenous cultures. So, let's hit the road and dive into the rich tapestry of Indonesian history – the world is our oyster!
- About the Author
- Latest Posts
Introducing Ron, the home decor aficionado at ByRetreat, whose passion for creating beautiful and inviting spaces is at the heart of his work. With his deep knowledge of home decor and his innate sense of style, Ron brings a wealth of expertise and a keen eye for detail to the ByRetreat team.
Ron’s love for home decor goes beyond aesthetics; he understands that our surroundings play a significant role in our overall well-being and productivity. With this in mind, Ron is dedicated to transforming remote workspaces into havens of comfort, functionality, and beauty.
-

 Retreat7 days ago
Retreat7 days agoDIY Aromatherapy Diffusers for a Spa-Like Atmosphere at Home
-
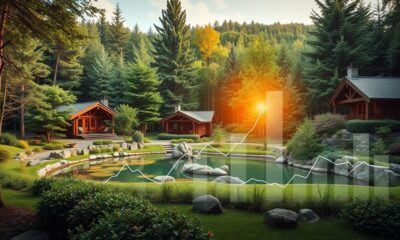
 Retreat2 weeks ago
Retreat2 weeks agoThe Profitability of Retreat Centers: A Financial Analysis
-

 Retreat1 week ago
Retreat1 week agoUnusual DIY Projects: Designing a Space Probe in Bitlife
-
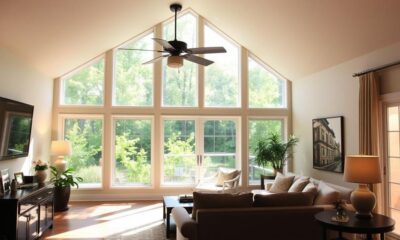
 Retreat2 weeks ago
Retreat2 weeks agoComprehensive Review: Are Home Decorators Ceiling Fans Worth the Investment?
-

 Retreat2 weeks ago
Retreat2 weeks agoIs Opening a Home Decor Store Profitable in 2024?
-

 Retreat1 week ago
Retreat1 week agoHow to Create a Zen Garden for Your Retreat Center
-

 Retreat2 weeks ago
Retreat2 weeks agoStep-By-Step Tutorial: Reupholstering a Chair With Buttons
-

 Retreat5 days ago
Retreat5 days agoThe Psychology of Color in Retreat Center Design











