Canada's housing styles are an exciting mix reflecting the country's diverse geography, climate, and cultural heritage. In Eastern Canada, you'll see charming Colonial homes and vibrant Victorian designs. The Prairie provinces favor practical Ranch and Split-level homes, while British Columbia showcases modern coastal architecture. Northern regions often utilize cozy log cabins to withstand harsh winters. Modern designs emphasize sustainability with clean lines and energy-efficient features. Each region contributes to a unique architectural story that speaks to its environment and history. If you want to explore these enchanting styles further, there's so much more to discover!
Key Takeaways
- Canada features diverse house styles, including Colonial, Victorian, Cottage, and modern designs, reflecting its rich cultural heritage and geographical influences.
- Eastern Canada showcases Colonial and Cape Cod homes, characterized by symmetry, gabled roofs, and historical detailing.
- Prairie provinces prefer Ranch and Split-level homes, emphasizing spaciousness and practicality with low-pitched roofs suited to flat landscapes.
- West Coast designs focus on modern architecture with large windows and sustainable materials, harmonizing indoor spaces with nature.
- Northern regions utilize log cabins for their insulation and durability against harsh climates, highlighting adaptability to environmental conditions.
Overview of Canadian House Styles
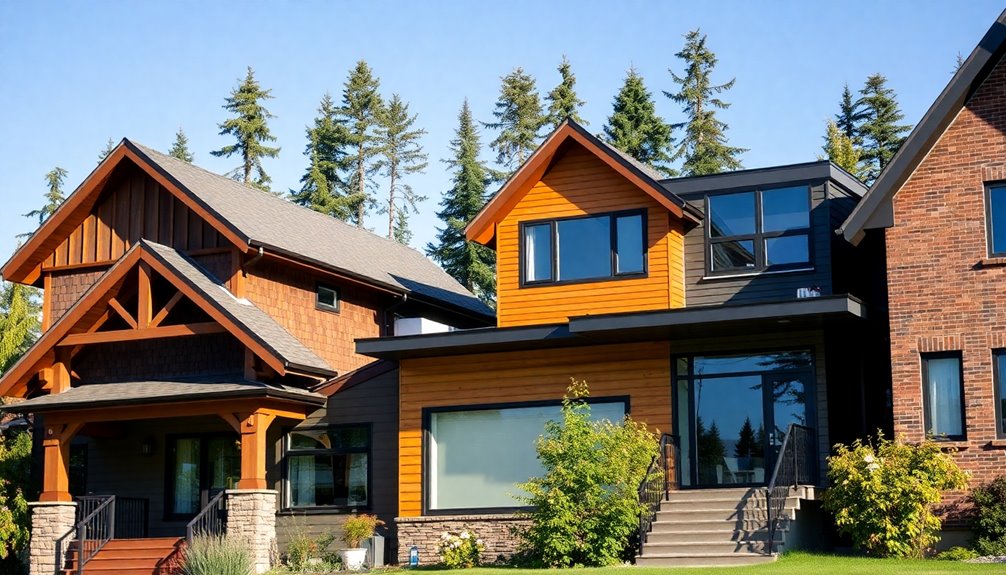
When you explore the diverse house styles in Canada, you'll find they reflect the country's unique geography, climate, and cultural influences.
Canadian architectural styles include a variety of modern and traditional designs. For instance, the Cottage style shines in colder regions, offering cozy, wood-centric living spaces that provide warmth.
In contrast, modern architecture, which emerged in the mid-20th century, showcases clean lines and functional spaces, often utilizing materials like glass and steel.
Each region boasts its own preferences; Eastern Canada leans toward Colonial styles, while the Prairie provinces favor Ranch and Split-level homes.
British Columbia stands out with its modernist coastal designs, appealing to a younger demographic seeking contemporary aesthetics.
Traditional Architectural Styles

Traditional architectural styles in Canada showcase a rich tapestry of history and regional influences, reflecting the country's diverse cultural heritage.
You'll find Colonial homes in eastern Canada, known for their symmetry, gabled roofs, and central entrances. These homes embody a classic elegance.
Victorian homes, flourishing during Queen Victoria's reign, stand out with their ornate detailing, vibrant colors, and features like bay windows and elaborate trim.
If you're drawn to a cozier aesthetic, Cottage styles might appeal to you; they emphasize charm and simplicity with asymmetrical layouts and large front porches, often made of wood.
Each of these traditional architectural styles offers a unique glimpse into Canada's past, inviting you to appreciate the craftsmanship and stories behind them.
Modern and Contemporary Designs
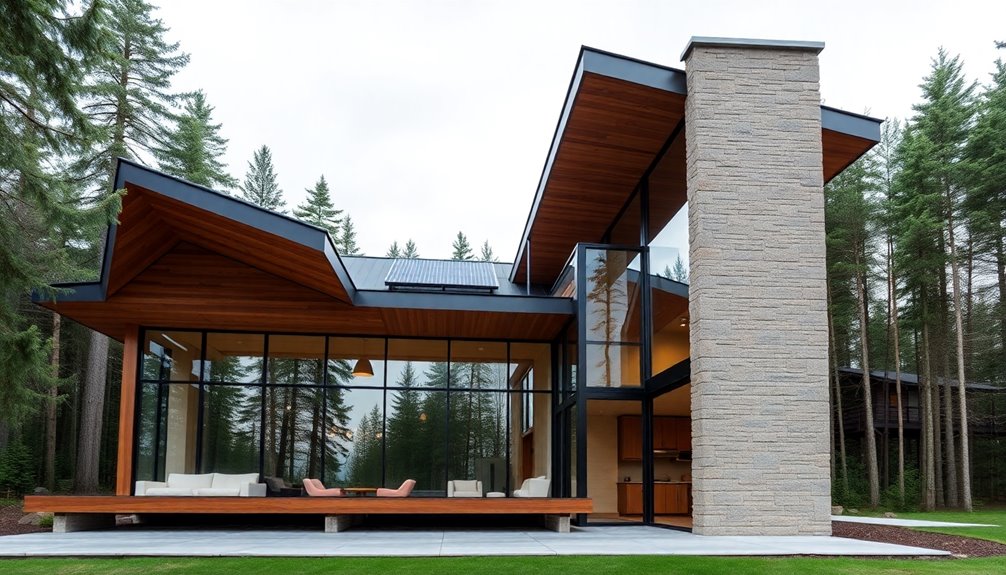
As architectural tastes evolve, modern and contemporary designs are gaining popularity across Canada.
You'll notice that modern homes feature clean lines, minimal ornamentation, and open floor plans, allowing for ample natural light and seamless connections to the outdoors.
The West Coast style stands out with its bold geometric shapes and multipurpose spaces that reflect the natural landscape.
- Emphasis on sustainable materials
- Integration of energy-efficient features
- A blend of traditional and modern in Modern Farmhouse designs
- Increased presence of sleek high-rise buildings in urban centers
These elements not only showcase innovative architectural design but also cater to the growing demand for environmentally conscious living among Canadian homeowners.
Regional Variations in Design

While Canadian house styles reflect the diverse climates and cultures across the country, each region boasts unique architectural characteristics that tell its own story. From the East Coast's colonial influences to the West Coast's sustainable designs, regional variations highlight the beauty of Canadian architecture. Additionally, these styles often draw inspiration from historical farming practices, showcasing a connection to the agricultural heritage of the regions.
| Region | Common House Styles | Design Features |
|---|---|---|
| East Coast | Colonial, Cape Cod | Historical influences, coastal |
| Prairie Provinces | Ranch, Split-level | Spaciousness, practical layouts |
| West Coast | Modern, Sustainable | Large windows, open spaces |
| Northern Regions | Log cabins, energy-efficient | Weather-resistant, cozy warmth |
These regional house styles not only reflect practicality but also embrace the culture and environment, showcasing the rich tapestry of Canadian life.
Influences of Climate and Geography
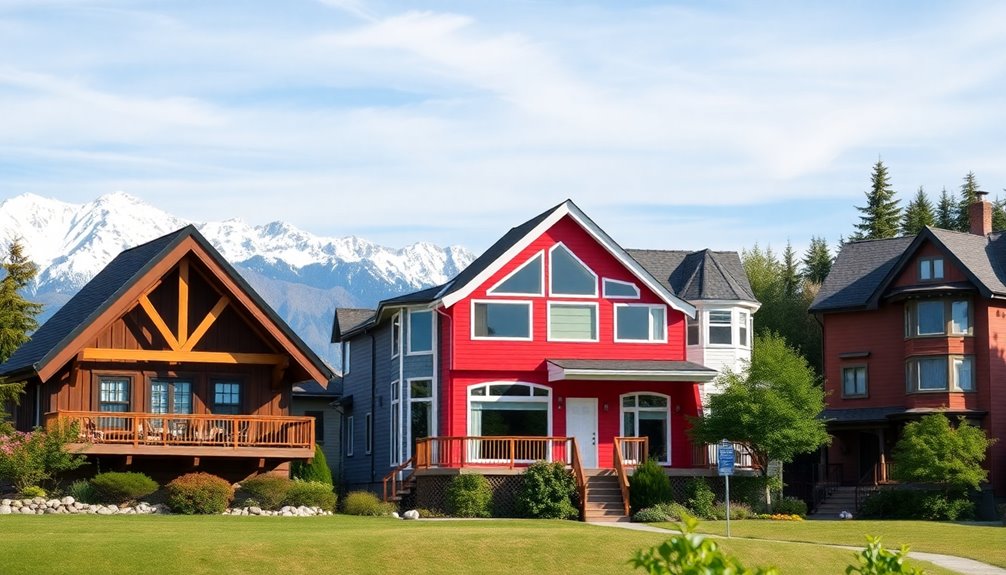
Canadian house styles are deeply shaped by the country's varied climate and geography. Each region showcases unique architectural styles that cater to local conditions, ensuring homes are both functional and comfortable.
Here are some key influences:
- Ranch-style homes in the Prairies for open landscapes and harsh winters.
- Modern designs in coastal British Columbia that prioritize sustainability.
- Log cabins in colder northern regions for insulation and durability.
- High-rise condos in urban centers like Toronto to maximize space.
These factors drive the use of wooden elements and other materials that adapt to the environment.
Indigenous Architectural Contributions

Indigenous architectural contributions play an essential role in Canada's diverse building heritage, reflecting the ingenuity and adaptability of various communities. You'll find structures like wigwams, longhouses, and tipis that showcase advanced carpentry techniques suited to different environments. These designs emphasize sustainability, utilizing local materials that demonstrate a deep understanding of the ecosystem.
| Structure | Characteristics |
|---|---|
| Wigwam | Dome-shaped, uses birch bark |
| Longhouse | Elongated, communal living spaces |
| Tipi | Conical, portable, and efficient |
| Totem Pole | Cultural storytelling in woodwork |
| Bark House | Traditional roofing, local resources |
Indigenous architecture greatly influences contemporary designs, promoting harmony with nature and highlighting cultural significance in modern developments.
Sustainable Design Trends

When you explore sustainable design trends in Canadian homes, you'll find a strong focus on eco-friendly materials and energy efficiency innovations.
Biophilic design principles, which connect indoor spaces to nature, are also gaining traction, making your living environment healthier and more inviting.
These trends not only benefit the planet but can also lead to significant savings on utility bills.
Eco-Friendly Materials Usage
As the demand for sustainable living grows, many homeowners are turning to eco-friendly materials in their construction projects.
Using these materials not only minimizes environmental impact but also enhances the aesthetic appeal of your home.
Here are some popular choices:
- Reclaimed wood for flooring and beams
- Sustainable insulation materials like cellulose and sheep's wool
- Green roofs for improved air quality and stormwater management
- Energy-efficient windows made with Low-E glass
These eco-friendly materials align with today's sustainable design trends, helping you create a stylish yet environmentally conscious space.
Many Canadian provinces are even updating building codes to encourage such practices, making it easier for you to build a home that reflects your commitment to sustainability.
Energy Efficiency Innovations
Eco-friendly materials set the stage for a broader movement towards energy efficiency innovations in Canadian homes. Many designs now focus on sustainable materials that not only look great but also reduce energy consumption.
You'll find advanced insulation techniques and high-performance windows that markedly lower heating and cooling costs. The integration of renewable energy sources, like solar panels and geothermal systems, is becoming common in new builds and renovations, allowing you to lessen reliance on traditional energy sources.
Plus, energy-efficient appliances and smart home technologies enable you to monitor and manage your energy usage effectively. With government incentives, such as the Canada Greener Homes Grant, it's easier than ever for you to invest in energy-efficient upgrades and contribute to sustainable living. Additionally, incorporating wood stoves as a heating option can further enhance your home's eco-friendliness while providing cost-effective warmth.
Biophilic Design Principles
Biophilic design principles connect indoor spaces with the natural environment, enhancing your well-being and productivity.
This approach emphasizes the use of natural light, plants, and organic materials to create harmonious living spaces.
Here's what you can expect from biophilic design:
- Integration of large windows for stunning views of nature
- Incorporation of green roofs and living walls
- Use of locally sourced wood and stone for sustainability
- Implementation of water features for tranquility
Popular House Styles by Region
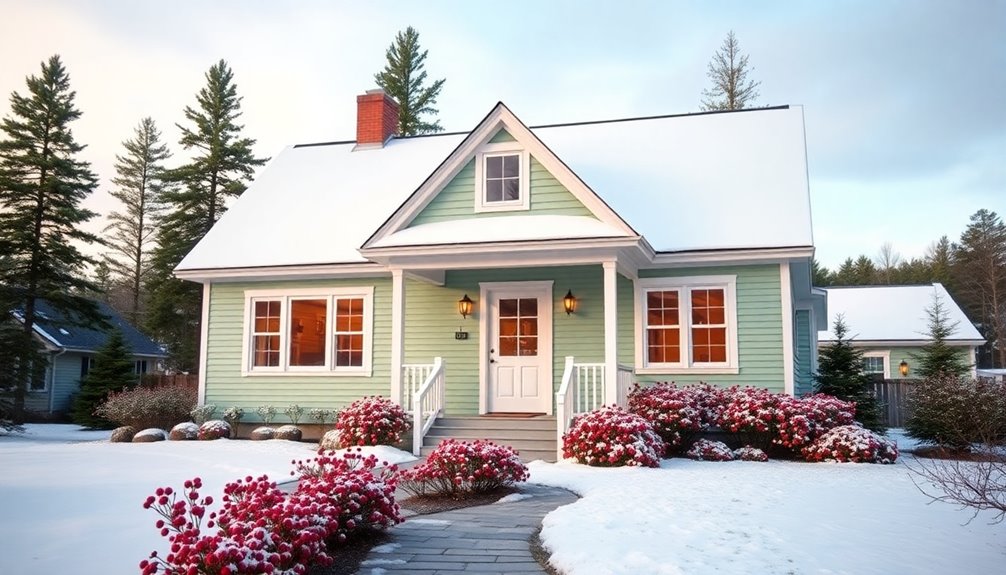
When you explore Canada's diverse architecture, you'll notice distinct styles that reflect the regions.
On the East Coast, Colonial and Cape Cod homes stand out with their classic designs, while the Prairie Provinces favor ranch and split-level layouts for practical living.
Over on the West Coast, you'll find modern homes that harmonize with nature, showcasing innovative design and sustainability.
Eastern Canadian Architecture
Eastern Canadian architecture showcases a rich tapestry of styles that reflect the region's diverse history and cultural influences.
You'll find a mix of designs that highlight the unique characteristics of the area:
- Colonial style houses with symmetrical layouts and central entrances
- Victorian style homes, known for ornate details and vibrant colors
- Maritime architecture featuring wooden structures built for coastal resilience
- Indigenous design embracing sustainable practices and materials
From the gabled roofs of Colonial homes in Quebec to the intricate trim of Victorian houses in Halifax, each style tells a story.
This blend of architectural influences creates a vibrant living environment that truly represents Eastern Canada's heritage and culture.
Prairie Home Characteristics
While many architectural styles celebrate regional characteristics, Prairie homes stand out with their unique design elements that resonate with the vast Canadian landscape.
These homes typically feature low-pitched roofs, wide eaves, and horizontal lines that mirror the flatness of the Prairies. Large windows are common, allowing abundant natural light and stunning views, fostering a deep connection with nature.
A defining aspect of prairie homes is their open floor plans, which create spacious and functional living areas. Architectural elements like built-in furniture and decorative beams enhance their aesthetic appeal.
Additionally, the use of natural materials such as wood and stone emphasizes sustainability and harmony with the environment, making these homes both beautiful and eco-friendly. Furthermore, these homes can benefit from energy-efficient designs that minimize greenhouse gas emissions and promote sustainable living practices.
West Coast Influences
As you explore the architectural landscape of Canada's West Coast, you'll notice how house styles are deeply influenced by the region's stunning natural surroundings.
Here are some key features you might find:
- Large windows for breathtaking views
- Open floor plans promoting indoor-outdoor living
- Bold geometric shapes in West Coast Modern designs
- Use of sustainable materials like reclaimed wood
West Coast homes often blend contemporary designs with traditional Indigenous architecture, showcasing natural materials that harmonize with the environment.
You'll see architectural elements like cantilevered roofs and expansive decks, enhancing both aesthetics and functionality.
The emphasis on sustainability and energy efficiency is evident, reflecting the region's commitment to eco-friendly living. This focus on sustainable materials aligns with broader trends in promoting wellness and mental wellbeing through harmonious living spaces.
Future of Canadian Home Architecture
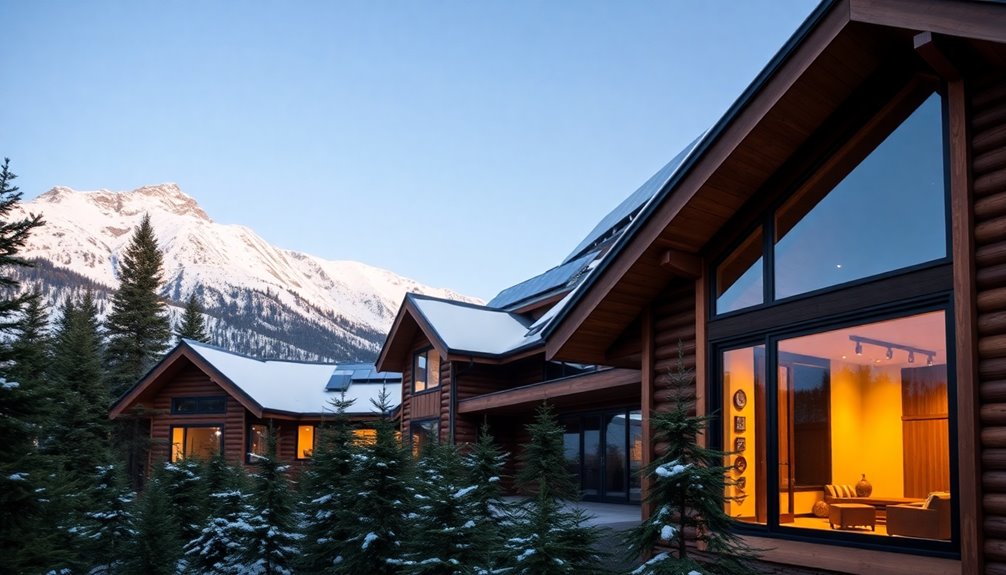
The future of Canadian home architecture is shaping up to be both innovative and sustainable, reflecting a commitment to environmental responsibility.
You'll notice a strong focus on sustainability, with energy-efficient designs becoming the norm. Eco-friendly materials are taking center stage, minimizing environmental impact while enhancing aesthetics.
Architectural styles are evolving, incorporating diverse cultural influences, including Indigenous design principles, which add depth and meaning to new homes.
Mixed-use developments are on the rise, encouraging community living and addressing urban sprawl.
As climate change brings unpredictable weather, resilient designs will be essential for ensuring that homes withstand extreme conditions while maintaining comfort and safety.
Embracing these trends will create a vibrant and sustainable future for Canadian living.
Frequently Asked Questions
What Type of House Is Most Common in Canada?
If you're curious about the most common type of house in Canada, you'll find that the Bungalow tops the list.
With its single-story layout, open floor plans, and wide porches, it's especially appealing to families and retirees.
You might also notice Victorian homes in urban areas, showcasing ornate details.
In suburban regions, Ranch-style houses offer spacious layouts, while on the East Coast, Colonial and Cape Cod styles reflect historical influences.
What Type of Architecture Is Canada Known For?
Canada's architecture is like a rich tapestry, woven from diverse influences.
You'll find Colonial and Victorian styles in the East, while the Prairies showcase Frank Lloyd Wright's horizontal designs.
In British Columbia, modernist homes blend seamlessly with nature, featuring large windows and eco-friendly materials.
Don't forget the Indigenous designs that honor the land and culture.
Each region tells a unique story, reflecting Canada's vast geography and cultural heritage.
What Does a Canadian House Look Like?
When you think about a Canadian house, picture diverse styles that reflect the country's rich heritage.
You might see large windows that invite natural light and open floor plans that create spaciousness.
In coastal areas, you'll find charming Colonial designs, while the Prairies showcase Ranch-style homes.
Urban settings often feature modern high-rises and townhouses.
Whether it's a cozy bungalow or a sleek condo, Canadian homes blend comfort and functionality beautifully.
What Is the Ontario Vernacular Style?
The Ontario Vernacular style features practical, functional designs that suit the local climate.
You'll notice simple, rectangular shapes with gabled roofs, often made from local materials like brick and wood.
Large, multi-pane windows flood the interiors with natural light, while wide front porches create inviting spaces.
This architectural style reflects community spirit, with homes typically built close together, showcasing a blend of tradition and adaptation to Ontario's unique environmental conditions.
Conclusion
In Canada, home architecture is a vibrant tapestry woven from diverse influences and regional styles. As you explore these unique designs, you'll see how climate and geography shape what you see. With sustainable trends on the rise, the future looks bright for Canadian homes. So, whether you're drawn to traditional charm or modern flair, there's a house style that fits your tastes. Remember, when it comes to building your dream home, the sky's the limit!









