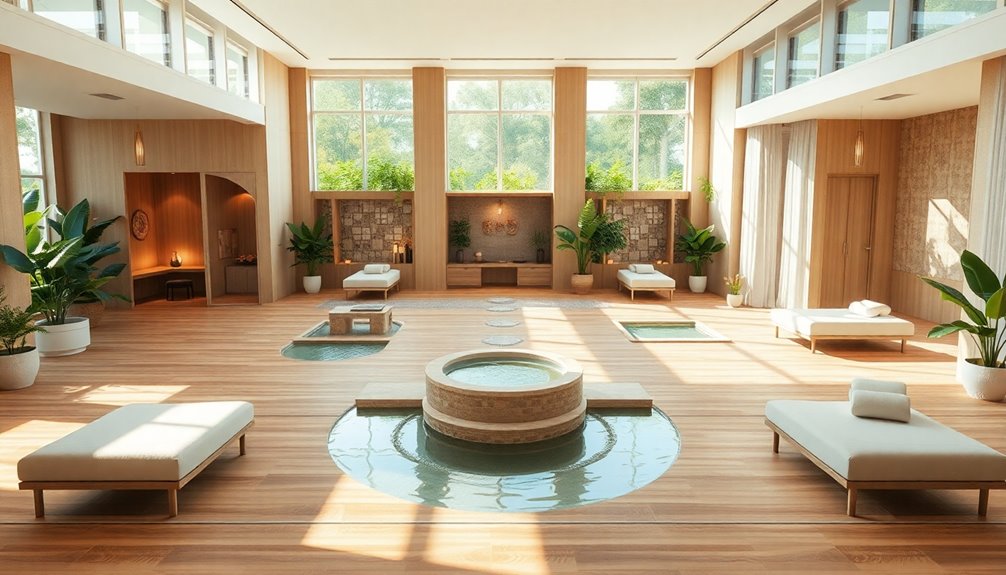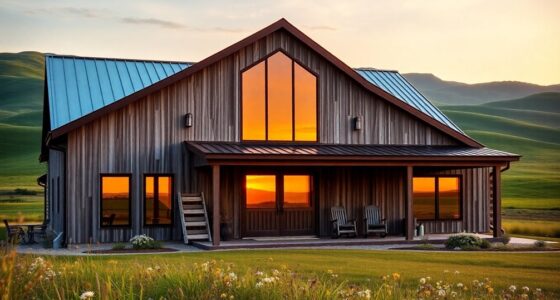When designing your esthetician spa floor plan, focus on creating a layout that promotes relaxation and comfort. Start with a welcoming reception area that invites natural light and features cozy seating. Guarantee treatment rooms exceed 9 ft by 10 ft for privacy and soundproofing. Organize multi-purpose spaces to maximize efficiency and keep treatment zones away from high-traffic areas. Incorporate soothing elements like neutral colors, soft lighting, and natural materials to enhance the ambiance. As you plan, remember that thoughtful details can greatly improve the overall client experience, setting the stage for further insights on optimizing your space.
Key Takeaways
- Prioritize spacious treatment rooms exceeding 9 ft by 10 ft to enhance comfort and soundproofing for a luxurious experience.
- Position treatment zones away from high-traffic areas to ensure privacy and minimize distractions during services.
- Incorporate natural elements and calming color schemes to promote relaxation throughout the spa environment.
- Design an inviting waiting area with plush seating, soothing decor, and refreshments to enrich the overall client experience.
- Utilize multi-purpose areas to optimize space while maintaining a tranquil atmosphere, enhancing both functionality and relaxation.
Importance of Spa Layout
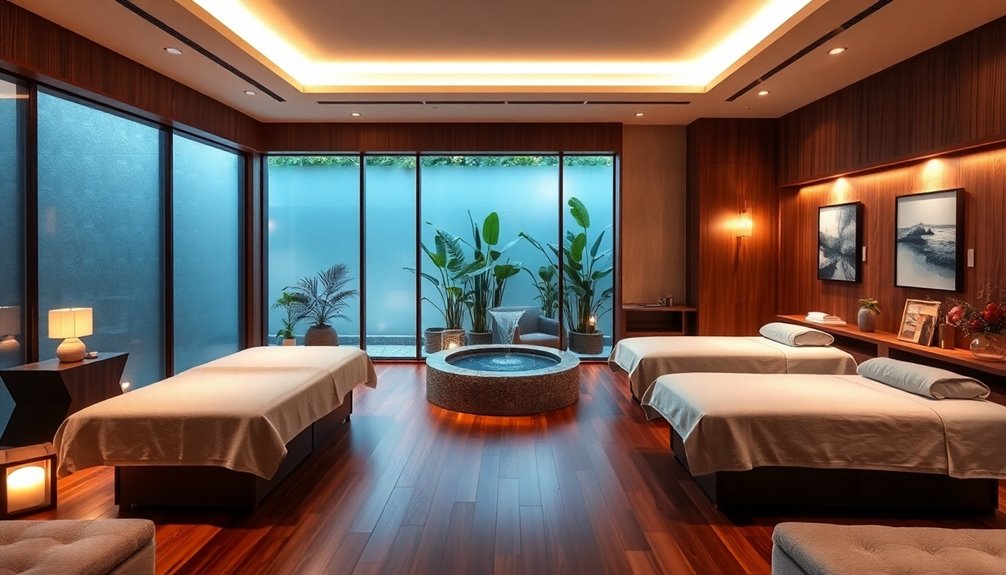
When you consider the overall experience of your clients, the layout of your spa plays an essential role in their relaxation and comfort. Effective spa design enhances this experience by ensuring smooth traffic flow and easy accessibility to services.
Thoughtful spatial planning can greatly impact how clients perceive their time at your spa, reducing operational inefficiencies while improving service delivery. A well-organized layout maximizes space utilization, allowing you to create multi-purpose areas while maintaining distinct zones for treatments and relaxation. Additionally, incorporating smart bathroom technologies into your spa can elevate the client experience by promoting hygiene and comfort.
Key Elements of Spa Design

To create a truly inviting spa environment, several key elements must come together harmoniously.
Start with a welcoming reception area that sets a calming tone through comfortable seating and soothing decor. This positive first impression is vital.
Make certain your spa treatment rooms exceed the minimum size of 9 ft by 10 ft, incorporating soundproofing to maintain privacy and a tranquil atmosphere during services.
Use natural elements like wood, plants, and water features to deepen the connection to nature and enhance relaxation.
Soothing lighting options, such as recessed LED lights and dimmable fixtures, are essential for avoiding harsh fluorescents and creating adjustable brightness.
Finally, a neutral color palette with soft hues like sage and blues fosters a serene ambiance, elevating the overall aesthetic appeal. Additionally, incorporating unique textures into your decor can add depth and interest, further enhancing the welcoming atmosphere.
Space and Layout Optimization

When designing your spa, efficient use of square footage is essential for creating a welcoming atmosphere.
You'll want to prioritize flow and accessibility to enhance your clients' experience while integrating multi-functional spaces to maximize every square foot.
Efficient Square Footage Utilization
Efficient square footage utilization is essential for creating a well-functioning esthetician spa, ideally sized between 1,600 and 2,500 square feet.
To enhance your clients' relaxation experience, consider these strategies:
- Multi-Purpose Areas: Design spaces that serve multiple functions, minimizing the need for excessive square footage.
- Vertical Storage Solutions: Utilize shelves and wall-mounted storage to keep items organized, which maximizes floor space and promotes tranquility.
- Private Treatment Zones: Position treatment areas away from high-traffic zones to guarantee client privacy and comfort. Additionally, incorporating energy monitoring features into your spa's design can help manage operational costs effectively.
Flow and Accessibility Design
Creating a seamless flow and guaranteeing accessibility in your esthetician spa not only enhances client satisfaction but also fosters a calming atmosphere. A well-designed flow plan places treatment rooms away from high-traffic areas, allowing clients to unwind without distractions. Accessibility is essential; wide doorways and elevator access accommodate all clients, including those with mobility challenges. Integrating features like effective ventilation can further improve the overall comfort and air quality of the space.
| Design Element | Importance |
|---|---|
| Treatment Room Layout | Reduces noise and interruptions |
| Wide Doorways | Guarantees easy access |
| Strategic Placement | Enhances client experience |
| Smooth Traffic Flow | Optimizes service delivery |
Multi-functional Space Integration
By integrating multi-functional spaces within your esthetician spa, you can maximize both efficiency and client satisfaction. This approach not only reduces the overall square footage needed but also enhances the atmosphere, making your spa more inviting.
Here are three key benefits of multi-functional spaces:
- Combined Waiting and Retail Areas: This encourages client engagement and optimizes space usage.
- Zoned Treatment and Relaxation Rooms: Each area serves its purpose while maintaining a calming atmosphere.
- Vertical Storage Solutions: These keep your space clutter-free, improving aesthetics and operational efficiency.
Open layouts promote smooth traffic flow, allowing clients to shift easily between services, contributing to a more relaxing experience. Incorporating functional layout design can further enhance the synergy between different spa areas.
Embrace multi-functional design to elevate your spa!
Functional Elements and Infrastructure

When designing your spa, it's crucial to focus on functional elements and infrastructure that enhance the client experience.
This includes ensuring treatment rooms are spacious and well-equipped, creating inviting waiting areas, and integrating essential systems like plumbing and HVAC.
Adequate Treatment Room Design
A thoughtfully designed treatment room is crucial for delivering a luxurious spa experience. To create that perfect environment, focus on these key elements:
- Dimensions: Verify treatment rooms exceed 9 feet by 10 feet to accommodate equipment comfortably.
- Infrastructure: Consider plumbing and electrical systems that support various treatment equipment and enhance functionality.
- Storage Space: Include adequate storage solutions to keep supplies organized, maintaining a clutter-free atmosphere.
Soundproofing is essential for privacy, allowing clients to relax without distractions.
Additionally, incorporating natural light and soothing decor can elevate the calming ambiance, enriching the overall client experience.
Prioritizing these aspects in your treatment room design will help create an inviting and serene environment for all your clients.
Efficient Waiting Area Setup
Creating an inviting waiting area sets the tone for a positive spa experience. To guarantee clients feel welcome, design your waiting area with plush seating and soothing decor. Incorporate natural light and greenery to enhance relaxation and create an inviting ambiance.
A well-organized reception desk is essential for efficient client check-in and check-out, greatly impacting first impressions. Providing magazines, soothing music, and refreshments can enrich the client experience, making wait times feel shorter. Additionally, ensure that the air circulation is optimal, as using a ceiling fan correctly can help maintain a calming environment.
Additionally, guarantee ample space for circulation and movement within the waiting area to prevent crowding and maintain a calming environment. By focusing on these elements, you'll create a waiting area that not only meets functional needs but also promotes tranquility and comfort for your clients.
Essential Infrastructure Requirements
To guarantee a seamless and enjoyable experience for clients, it's crucial to prioritize essential infrastructure requirements in your spa design.
Here are three key elements to take into account:
- Treatment Rooms: Ascertain each treatment room exceeds 9 ft by 10 ft, with adequate plumbing and electrical infrastructure to support specialized equipment.
- HVAC Systems: Strategically install HVAC systems to maintain ideal ventilation and temperature control, enhancing comfort for both clients and staff.
- Restroom Facilities: Provide clean, accessible, and well-maintained restrooms to reflect your spa's commitment to hygiene and comfort, greatly impacting the overall client experience. Additionally, ensure that the spa is equipped with essential safety equipment to enhance the safety and well-being of clients and staff alike.
Client Experience Considerations
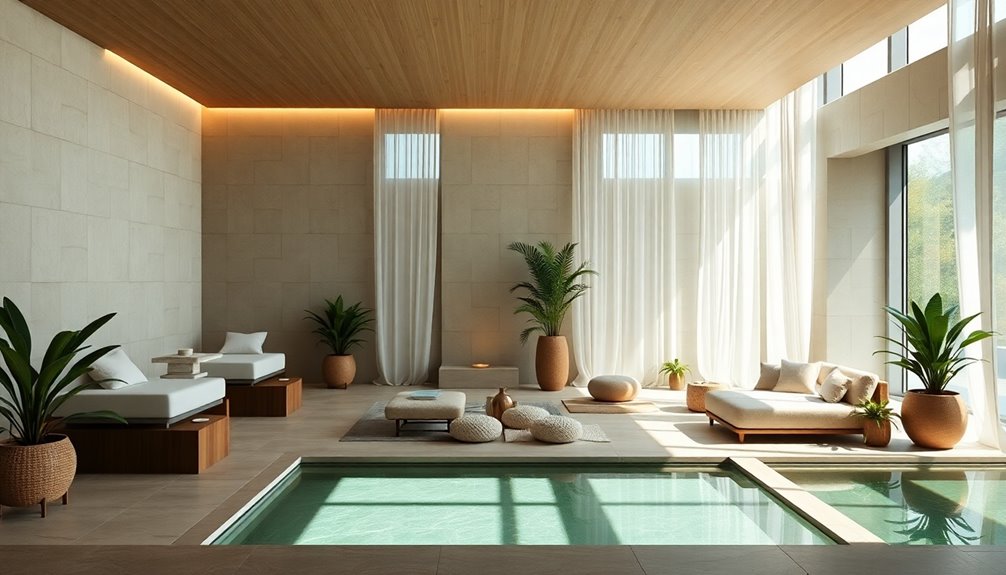
While designing a spa floor plan, prioritizing client experience is essential for guaranteeing satisfaction and loyalty.
Your reception area should create a welcoming atmosphere with ample natural light and comfortable seating, setting the stage for a positive spa experience.
Treatment rooms must be at least 9 ft by 10 ft, providing a luxurious feel and incorporating soundproofing to assure privacy and tranquility.
Waiting areas should feature soothing decor and cozy seating to promote relaxation while clients await their treatments.
Additionally, incorporating feedback mechanisms allows for continuous improvement in services, enhancing overall client satisfaction.
Personalizing services based on client preferences can considerably elevate their experience, making them feel valued and understood, ultimately increasing retention and loyalty. To further enhance the atmosphere, consider integrating soothing decor that can help to alleviate feelings of isolation similar to how humor in texting does for seniors.
Design and Aesthetic Choices

A well-thought-out design and aesthetic play a pivotal role in shaping the overall experience at your spa.
By focusing on calming elements, you can create an inviting atmosphere that encourages relaxation.
Here are three essential design choices for your spa rooms:
- Color Schemes: Use neutral tones like tans and soft hues to foster a serene environment.
- Natural Materials: Incorporate wood, stone, and bamboo to connect clients with nature and enhance tranquility.
- Lighting: Implement soft, diffused, and dimmable lights to create a calming ambiance, avoiding harsh fluorescents. Additionally, consider including sensory toys within relaxation areas to enhance the overall calming experience for clients.
Budgeting for Your Spa
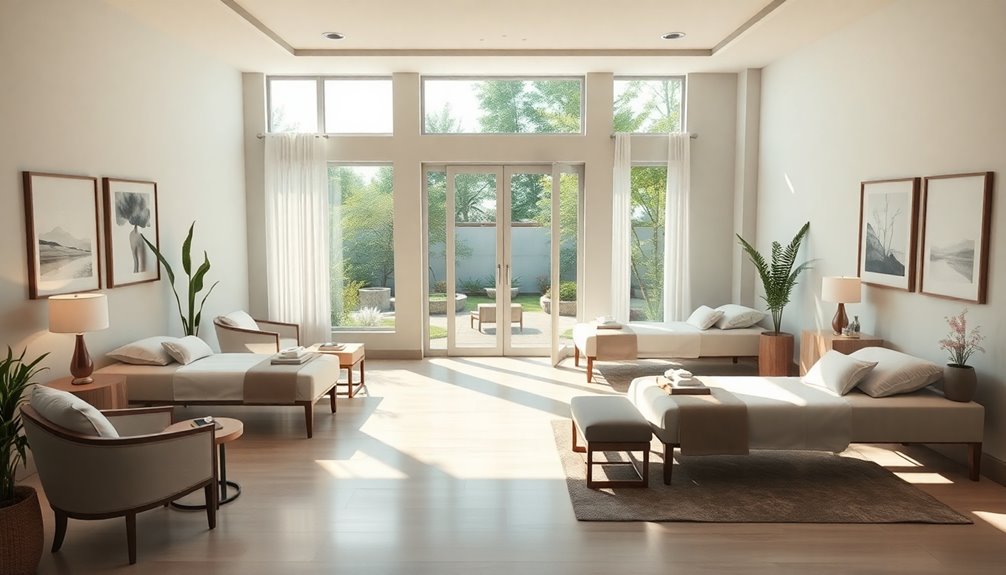
Budgeting for your spa is essential, especially since costs can quickly add up without proper planning.
Construction costs for spa build-outs hover around $200 per square foot, making it vital to budget for your space wisely. Don't forget to take into account commercial rental rates, which typically range from $18 to $36 per square foot annually, impacting your monthly expenses.
New spas should also plan for six to eight months of operating capital before they start generating revenue. Long-term leasing is common, so budgeting for potential rent increases is an important part of your financial strategy.
If you're contemplating purchasing property, assess local real estate markets, as this can provide long-term financial benefits despite higher initial costs. Additionally, consider setting aside funds for annual maintenance fees associated with your spa's ongoing operational needs.
Retail Integration Strategies

Creating a successful spa isn't just about the services offered; retail integration plays an essential role in boosting overall revenue.
By effectively utilizing your retail space, you can enhance the beauty and wellness experience for your clients. Here are three strategies to take into account:
- Position your retail area near the checkout counter: This encourages impulse purchases while clients wait for services.
- Showcase key products: Use informative displays to educate clients on the benefits of one or two highlighted items, aiming for retail sales to contribute 10% to 30% of overall revenue.
- Implement a soft selling approach: Train staff to naturally introduce products, increasing awareness without overwhelming clients, enhancing their overall experience.
Popular Floor Plan Ideas
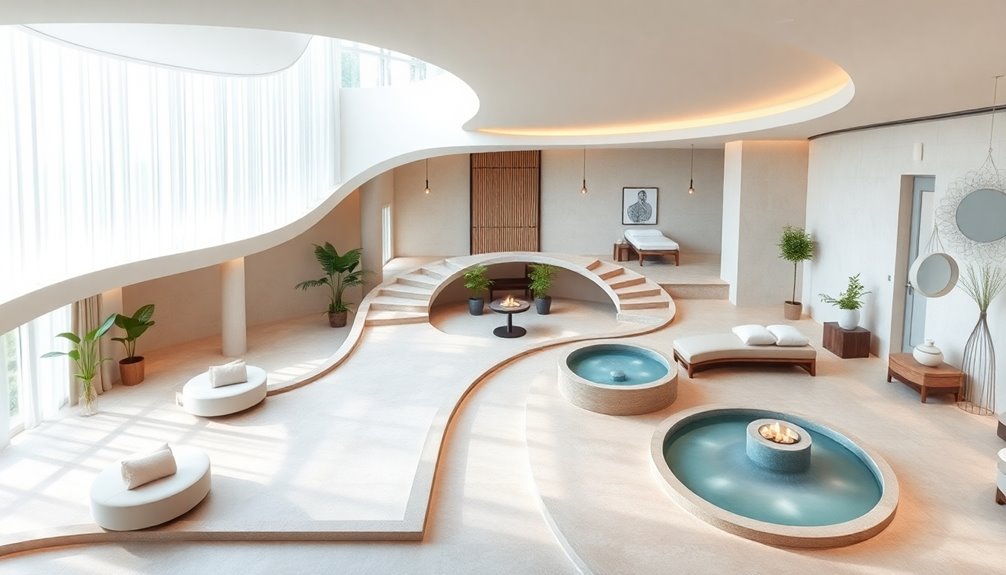
When you're designing your spa, consider the benefits of open-concept layouts that encourage interaction and create a welcoming atmosphere.
Integrating a zen garden can enhance this experience, bringing in calming natural elements that soothe clients.
These floor plan ideas not only elevate the ambiance but also foster a sense of tranquility throughout the space.
Open-Concept Benefits
Open-concept designs can transform a spa into a welcoming oasis where clients feel connected to both the space and each other.
This layout not only enhances the flow of movement but also promotes relaxation by minimizing congestion.
Here are some open-concept benefits to evaluate:
- Community Vibe: Clients engage more, enhancing their overall experience.
- Natural Light: Abundant daylight boosts mood and creates an inviting atmosphere.
- Versatility: Multi-functional areas allow you to adapt services based on client needs.
Zen Garden Integration
Integrating a zen garden into your spa floor plan can greatly enhance the atmosphere, offering clients a serene outdoor space that promotes relaxation.
By utilizing natural materials like sand, rocks, and low-maintenance plants, you'll create a calming environment that connects clients with nature.
Consider adding a water feature; the soothing sounds can markedly elevate the overall experience during treatments.
Strategically placing the zen garden near treatment rooms or relaxation areas allows for seamless shifts between indoor and outdoor spaces, letting clients unwind before and after their services.
This thoughtful integration not only enriches your spa's ambiance but also aligns with operational efficiency, ensuring the garden remains beautiful with minimal upkeep.
Resources for Ongoing Education

To thrive in the ever-evolving spa and salon industry, you need access to resources that promote ongoing education and professional growth.
Here are three essential resources to evaluate as a spa owner:
- Comprehensive Learning Paths: Look for tailored programs that keep you updated on industry trends and best practices.
- Mentorship Opportunities: Collaborate with experienced professionals who can provide valuable insights and enhance your practical skills.
- Flexible Learning Options: Opt for live courses or online learning to fit your schedule and accommodate different learning styles.
Frequently Asked Questions
What Rooms Should Be in a Spa?
When planning a spa, you'll want to include several key rooms for an ideal experience.
Start with treatment rooms for various services, ensuring they're spacious enough for comfort.
A welcoming reception area sets the tone, while a cozy waiting area enhances relaxation.
Don't forget clean, accessible restrooms for client convenience.
Finally, consider multi-purpose spaces to maximize efficiency and flexibility in your offerings, making sure every area contributes to a soothing atmosphere.
How Big Should a Spa Treatment Room Be?
A spa treatment room should feel like a cozy retreat, just like a warm hug on a chilly day.
Ideally, you'll want it to be at least 9 feet by 10 feet, allowing enough space for a massage table and essential supplies. For maximum comfort, aim for 120 to 150 square feet.
If you can stretch it to around 200 square feet, you'll enhance the experience with extra amenities and a more relaxed atmosphere.
How Do You Set up a Spa Room?
To set up a spa room, you'll want to start by choosing a calming color palette and comfortable furnishings.
Guarantee the room is at least 9 ft by 10 ft to provide a luxurious feel. Incorporate soundproofing for privacy and tranquility, and use vertical storage to keep supplies organized.
Position your treatment equipment for easy access while allowing smooth traffic flow. Don't forget to include adequate electrical and plumbing infrastructure for functionality!
How Many Square Feet Should a Spa Be?
You might think a spa needs to be huge to be effective, but that's not necessarily true.
Ideally, a spa should range from 1,600 to 2,500 square feet for comfort and service variety. A smaller space of around 1,500 square feet can work too, especially for startups.
Just keep in mind that local licensing may affect room sizes, and costs can add up quickly, influencing your final decision on space.
Conclusion
To sum up, designing an esthetician spa floor plan is all about creating a serene oasis that prioritizes relaxation and client experience. By thoughtfully considering layout, functional elements, and even retail integration, you can turn your space into a wellness wonderland. Remember, a well-designed spa isn't just a place to unwind; it's a sanctuary where clients can escape the hustle and bustle of everyday life. So, let's get those creative juices flowing and make your spa the talk of the town!
