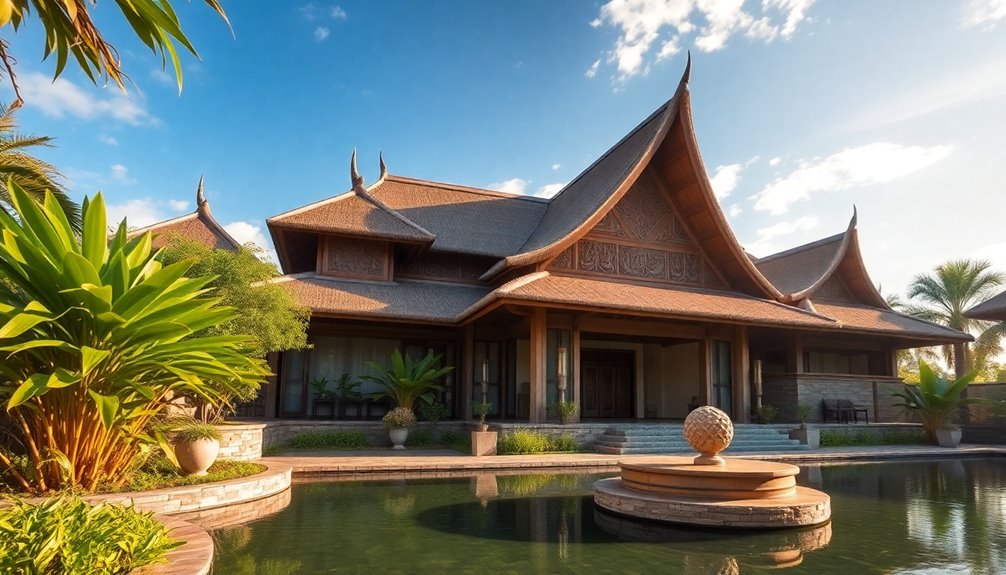Balinese architecture beautifully merges traditional philosophies with modern innovations, creating spaces that respect nature and culture. You'll notice core concepts like Tri Hita Karana, which emphasizes harmony among humans, nature, and the divine. The design utilizes local materials and sacred geometry to enhance energy and spiritual balance. Each structure is thoughtfully arranged, promoting community interaction while ensuring privacy. Intricate carvings and earthy color palettes enrich the aesthetic, telling stories and symbolizing beliefs. Sustainable practices are also pivotal, ensuring minimal environmental impact. If you keep exploring, you'll uncover even more fascinating aspects of this unique architectural style.
Key Takeaways
- Balinese architecture emphasizes Tri Hita Karana, promoting harmony among humans, nature, and the divine for ecological sustainability.
- The Tri Mandala philosophy zones spaces into sacred, semi-sacred, and profane areas, enhancing spiritual and communal connections.
- Innovative use of local materials like bamboo and volcanic stone reflects a commitment to sustainability while maintaining traditional aesthetics.
- Sacred geometry aligns structures with cosmic principles, fostering balance and unity within the built environment.
- Modern adaptations integrate biophilic design, creating open layouts and landscaped gardens that connect residents with nature while honoring cultural heritage.
Overview of Balinese Architecture
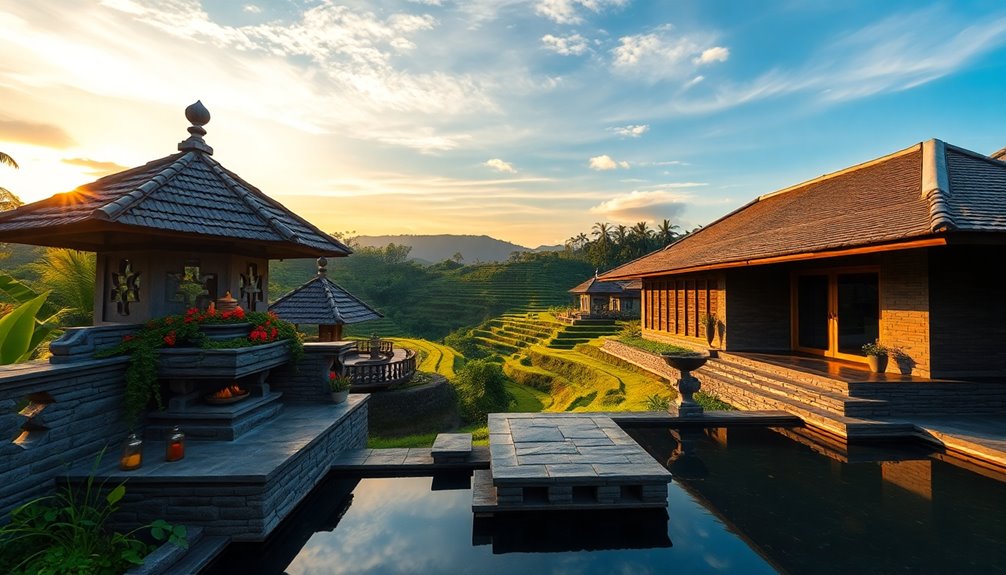
Balinese architecture stands out for its stunning harmony with nature and rich cultural influences. Originating from Bali, Indonesia, this traditional design integrates local materials like bamboo, teak wood, and volcanic stone, showcasing artistry and sustainability.
You'll notice that Balinese homes typically feature compound layouts, connecting multiple pavilions through gates and dedicated spaces for various functions. These designs promote a strong relationship with natural surroundings, often enhanced by beautifully landscaped gardens.
The architecture reflects core philosophies that prioritize balance among humans, nature, and the divine. Even modern adaptations maintain these principles, ensuring that new structures resonate with traditional aesthetics while using contemporary materials.
This blend creates spaces that are both functional and spiritually significant.
Core Philosophies Explained
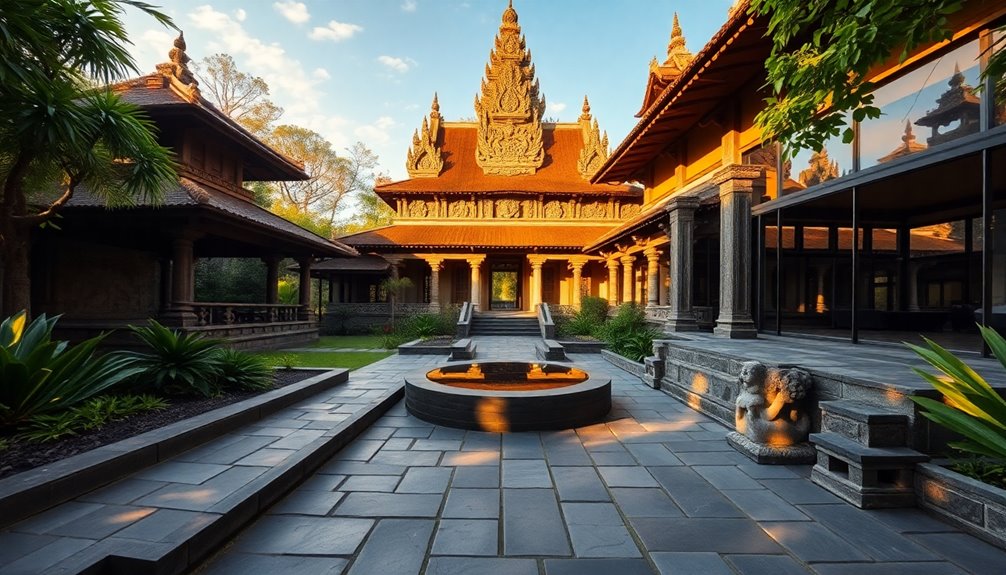
When exploring the core philosophies of Balinese architecture, you'll find that these guiding principles create a deep connection between the built environment and its surroundings.
Here are four key philosophies:
- Tri Hita Karana: Promotes harmony between humans, nature, and the divine, emphasizing ecological sustainability.
- Tri Mandala: Provides spatial zoning into sacred, semi-sacred, and profane zones for balanced functionality.
- Sanga Mandala: Aligns space with cardinal directions, essential for both residential and communal designs.
- Tri Angga: Introduces a hierarchical arrangement that influences structure placement and proportionality.
Additionally, Asta Kosala Kosali outlines traditional design guidelines, focusing on spatial measurements and enhancing the spiritual significance of Balinese architecture.
These philosophies guarantee a seamless integration of built spaces with their natural context.
Sacred Geometry in Design
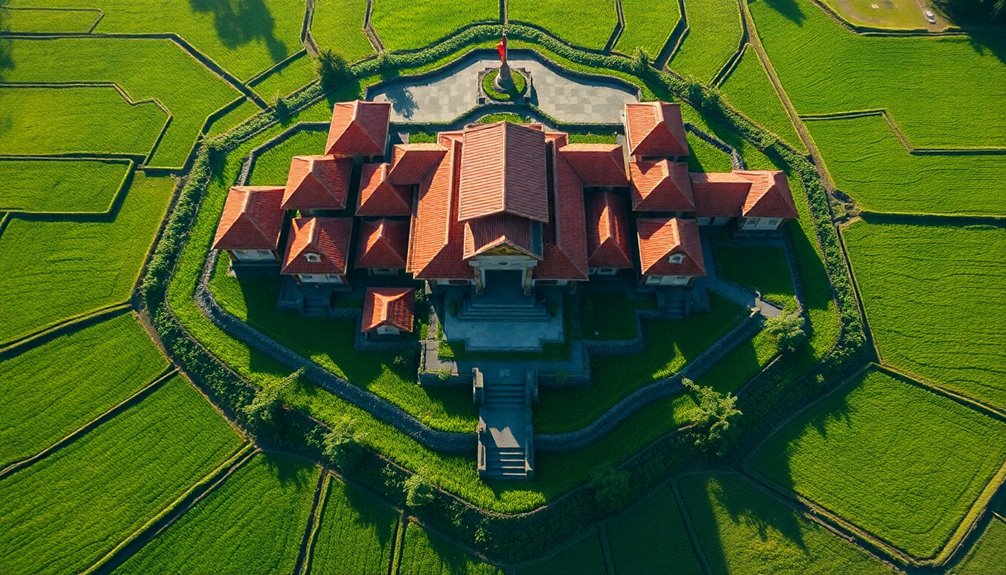
In Balinese architecture, you'll notice how structures align with cosmic principles, creating a sense of balance and unity.
By using shapes like circles and squares, these designs enhance spiritual energy and connect you to the natural world.
As you explore these spaces, you'll see how the orientation of buildings fosters harmony between human life and the universe.
Cosmic Alignment Principles
Rooted in ancient traditions, cosmic alignment principles in Balinese architecture use sacred geometry to create spaces that resonate with spiritual energy.
Here's how these principles manifest in design:
- Orientation: Structures align with the sun, moon, and cardinal directions.
- Tri Mandala: Spaces are divided into sacred, semi-sacred, and profane zones.
- Shapes: Circles and squares symbolize balance and unity.
- Traditional Motifs: Patterns like Tapak Dara and Swastika reflect spiritual meanings.
These elements not only enhance aesthetic appeal but also serve functional purposes, optimizing natural ventilation and sunlight exposure.
Balance and Unity Shapes
Sacred geometry plays an essential role in Balinese architecture, as it embodies the principles of balance and unity through specific shapes.
You'll find that shapes like circles and squares symbolize these concepts, aligning perfectly with the spiritual beliefs of the culture. The architectural layout reflects the harmonious relationship between human life and the natural environment, echoing the Tri Hita Karana philosophy.
Patterns like Tapak Dara and Swastika not only enhance aesthetic appeal but also serve protective purposes, establishing a central focal point that promotes peace and unity.
Spiritual Energy Orientation
While exploring Balinese architecture, you'll notice that spiritual energy orientation is essential for creating spaces that resonate with the cosmos. This approach embraces sacred geometry, allowing structures to align with cosmic principles.
Here are some key aspects:
- Shapes: Circles and squares symbolize balance and unity.
- Natural Elements: Buildings orient towards the sun and moon for spiritual significance.
- Peace and Tranquility: Sacred geometry promotes harmony, enhancing the connection between nature and the divine.
- Cultural Rituals: Traditional architects, or undagi, incorporate these principles to guarantee designs reflect spiritual meanings.
Importance of Space
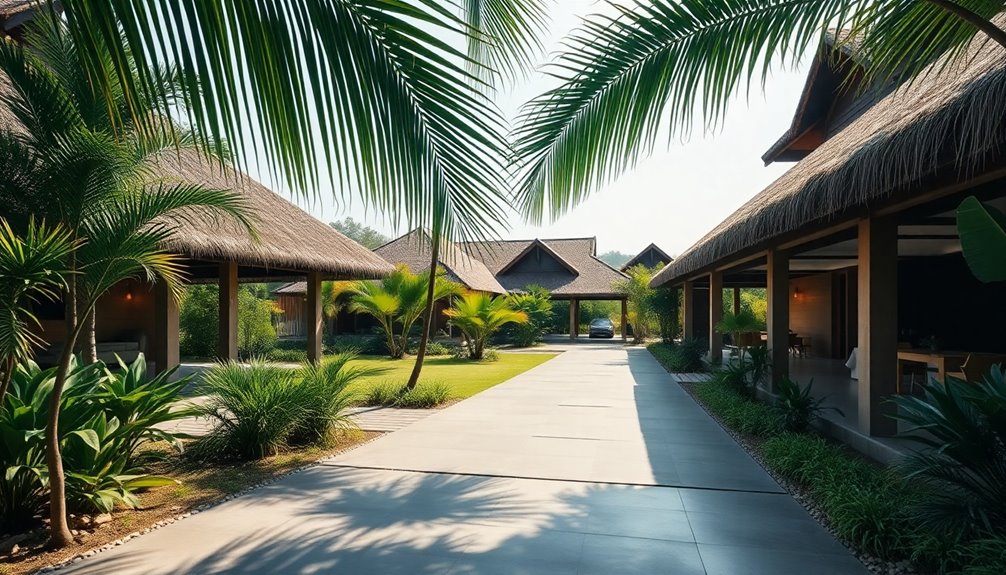
Space plays an essential role in Balinese architecture, shaping both the physical environment and the social dynamics within a home. The importance of space is evident in the layout of a Balinese home, which centers around open areas and central courtyards that encourage social interaction among family members.
Each space serves a distinct function, enhancing privacy while nurturing a sense of community. The Tri Mandala concept divides areas into sacred zones, semi-sacred, and profane, ensuring appropriate use and reverence.
Additionally, dedicated spaces for family shrines emphasize spirituality and cultural identity. Pathways and gardens create seamless connectivity, reflecting a harmonious relationship with nature.
This thoughtful arrangement fosters an environment where family and tradition coexist beautifully.
Symbolism and Decorative Elements
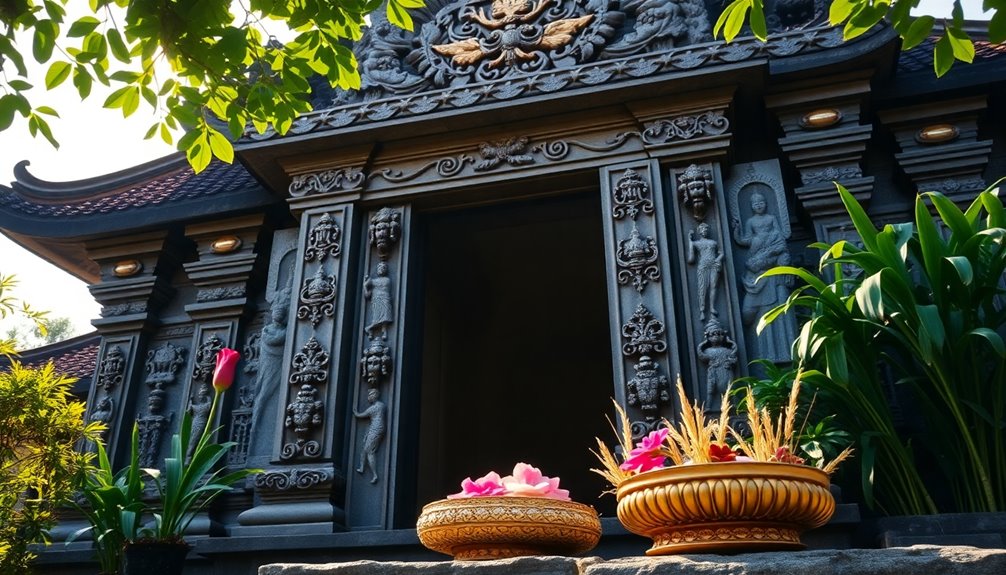
In Balinese architecture, you'll notice the intricate carvings and vibrant colors that tell stories and symbolize important cultural beliefs.
These elements not only enhance the beauty of the structures but also serve protective and spiritual purposes, inviting positive energies into the space.
As you explore, you'll see how deeply intertwined artistry and symbolism are within this rich tradition.
Mythological Carvings and Sculptures
Mythological carvings and sculptures in Balinese architecture vividly bring to life the stories from ancient Hindu epics like the Ramayana and Mahabharata, immersing you in the rich cultural heritage of the island.
These intricate decorative elements not only enhance aesthetics but also serve a protective function. Here's what you'll often find:
- Lotus Flowers – Symbolizing purity and spiritual awakening.
- Dragons – Representing strength and protection against evil.
- Deities – Embodying divine guidance and blessings.
- Nature Motifs – Reflecting the interconnectedness of life and spirituality.
Crafted by skilled artisans, these mythological carvings embody the local craftsmanship and spiritual beliefs, providing divine protection and prosperity for the inhabitants. Additionally, the architectural designs of Balinese homes often incorporate traditional Indonesian housing methods, showcasing a blend of cultural significance and environmental adaptation.
Vibrant Color Symbolism
The vibrant colors found in Balinese architecture not only enhance its beauty but also carry deep symbolism tied to the community's spiritual beliefs. Each hue has its significance: red embodies strength and courage, yellow signifies purity, and green represents fertility and prosperity.
These vibrant colors infuse decorative elements, reflecting the spiritual essence of Balinese life. Traditional motifs, like lotus flowers and dragons, are intricately carved, telling mythological stories and showcasing cultural heritage.
During ceremonies and festivals, colorful offerings further reinforce this connection. The integration of vibrant colors in both traditional and contemporary designs elevates the aesthetic appeal of Balinese architecture, making it a vivid expression of the island's rich cultural identity and deep-rooted spiritual beliefs. Additionally, the use of earthy color palettes in Balinese interior design complements these vibrant hues, creating a harmonious environment that promotes tranquility and warmth.
Protective Spiritual Motifs
While exploring Balinese architecture, you'll notice that protective spiritual motifs play an essential role in its design. These intricate carvings and decorative elements reflect the island's rich cultural heritage and Hindu traditions.
Here are four common motifs you'll encounter:
- Lotus Flowers – Symbolizing purity and rebirth.
- Dragons – Representing strength and protection against evil spirits.
- Deities – Invoking divine guidance and blessings.
- Frangipani – Signifying life, fertility, and harmony.
Each element serves not just an aesthetic purpose but also a protective one, warding off negative energies while inviting positive spiritual influences.
Through these motifs, Balinese architecture enhances spiritual energy, deeply connecting inhabitants to their cultural roots and the universe.
Sustainable Construction Practices
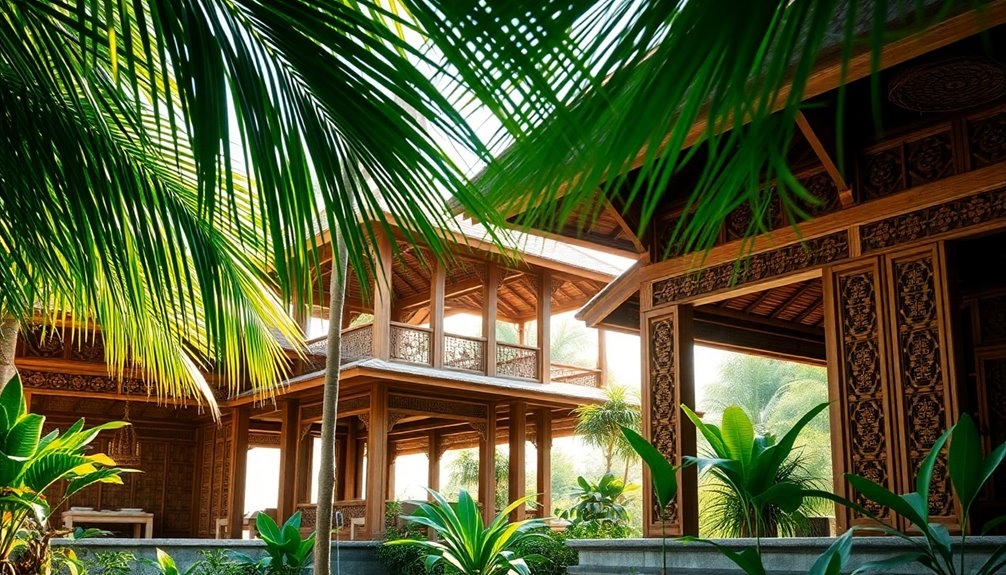
Sustainable construction practices in Balinese architecture prioritize the use of renewable and locally sourced materials, ensuring that buildings not only respect the environment but also reflect the island's rich cultural heritage.
By integrating traditional materials like bamboo and volcanic stone, you minimize environmental impact while enhancing aesthetic value.
Natural ventilation techniques, such as large windows and open pavilions, promote airflow, reducing the need for artificial cooling systems.
Additionally, rainwater harvesting systems support water conservation, further emphasizing eco-friendly design.
The use of alang-alang for roofing contributes to energy-efficient architecture, ensuring comfort in warm climates.
Modern Adaptations and Trends
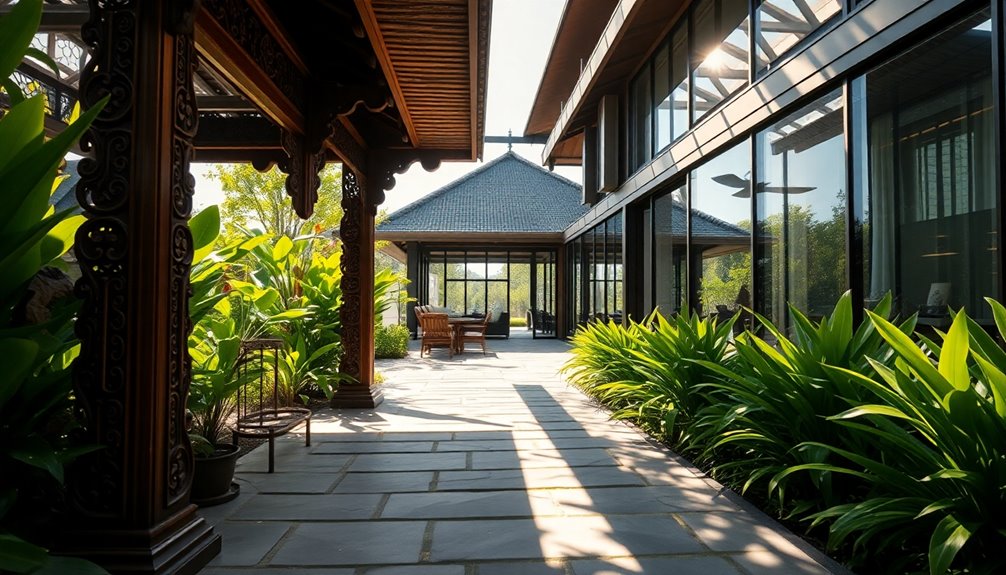
Balinese architecture is evolving, blending traditional elements with modern innovations to meet contemporary needs. Here are four key trends:
- Modern adaptations in luxury villas showcase local craftsmanship with contemporary design.
- Sustainable materials like bamboo and alang-alang are becoming popular for eco-friendly structures.
- Open layouts and landscaped gardens reflect traditional aesthetics while enhancing the tropical vibe.
- Biophilic design fosters a connection with nature, creating tranquil living spaces that promote well-being.
As regulations evolve, Balinese architecture balances modern luxury with cultural heritage, ensuring new developments respect the island's traditions. This evolution draws inspiration from Balinese roof styles, which are designed to provide natural insulation and cooling while maintaining aesthetic appeal.
This fusion of styles creates unique spaces that invite both tourists and residents to experience the best of both worlds, all while prioritizing sustainability and ecological harmony.
Frequently Asked Questions
What Are the Seven Philosophies of Balinese Architecture?
You'll find that the seven philosophies of Balinese architecture shape the cultural and spiritual landscape of the region.
They include Tri Hita Karana, which emphasizes harmony; Tri Mandala, defining sacred and profane spaces; Sanga Mandala, organizing layouts by cardinal directions; Tri Angga, focusing on proportionality; and Asta Kosala Kosali, which incorporates symbolic measurements.
Collectively, these philosophies guarantee that buildings reflect the balance between tradition, nature, and community.
What Are the Principles of Balinese Architecture?
Balinese architecture is rooted in principles that emphasize harmony and spirituality.
You'll find that the concept of Tri Hita Karana guides designs to balance humans, nature, and the divine.
The Tri Mandala organizes space into zones for functionality, while Sanga Mandala aligns structures with cosmic directions.
The hierarchical layout of Tri Angga reflects different domains, and Asta Kosala Kosali guarantees sacred geometry and local materials resonate with spiritual significance and tradition.
What Is the Concept of Bali Architecture?
Did you know that over 90% of Balinese homes follow a traditional layout?
In Balinese architecture, you'll see a unique blend of spirituality and community. The design emphasizes harmony between humans, nature, and the divine, guided by principles like Tri Hita Karana.
You'll find spaces that foster interaction while ensuring privacy, using local materials for sustainability. This approach creates a serene atmosphere, perfectly aligning with the island's lush environment and cultural heritage.
What Three Elements Does Traditional Balinese Architecture Seek to Balance?
Traditional Balinese architecture seeks to balance three key elements: humans, nature, and the divine.
You'll find that this balance fosters harmony, enhancing overall well-being. By integrating these elements, the structures not only serve practical purposes but also reflect a deep spiritual connection.
When you explore Balinese architecture, you'll notice how each design promotes a sense of unity, ensuring that people live in sync with their environment and spiritual beliefs.
Conclusion
To sum up, Balinese architecture isn't just buildings; it's a magical dance of tradition and innovation that'll leave you breathless! You've witnessed how sacred geometry and vibrant symbolism create spaces that whisper secrets of the past while embracing the future. With sustainable practices leading the way, it's like each structure is a loving embrace of nature. So, whether you're dreaming of a villa or just daydreaming, remember: Balinese architecture is where dreams take shape!
