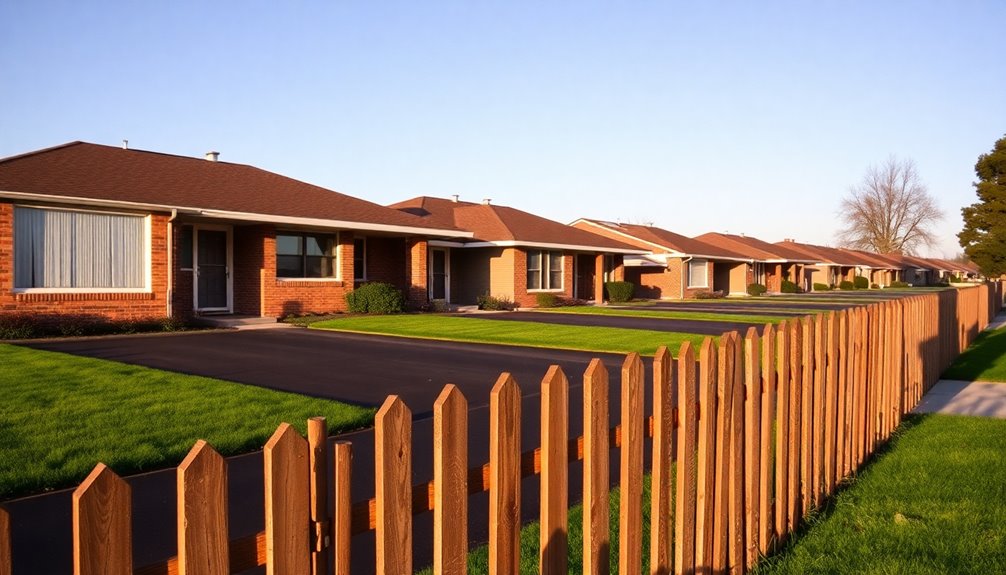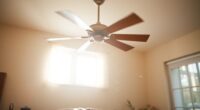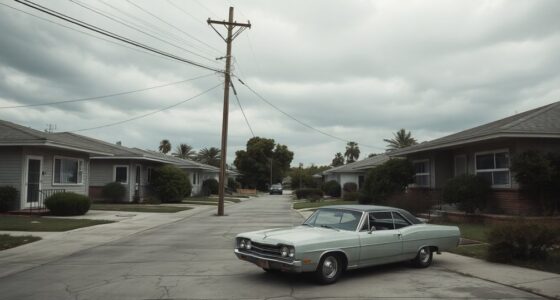Homes built in the 1970s show a blend of solid construction and evolving design trends that shaped modern living. You'll find typical layouts with three bedrooms and open-plan spaces encouraging family interaction. Materials used included timber, metal roofing, and sometimes asbestos for cladding, raising concerns over safety. While many structures remain sound today, some face issues like outdated plumbing and insulation problems. Economic challenges, like soaring energy prices, influenced design and affordability. Understanding these factors reveals the legacy of 1970s homes and prompts thoughts on how they might fit into today's housing market. Discover more about their impacts and trends.
Key Takeaways
- Many 1970s homes are structurally sound, featuring weathertight construction and common design elements like open floor plans and multiple bedrooms.
- Construction materials varied, with issues such as asbestos in cladding and outdated insulation impacting long-term safety and energy efficiency.
- Economic challenges, including high inflation and energy crises, led to increased construction costs and affected home affordability during this period.
- Remodeling trends highlighted outdated kitchens and poor energy efficiency, prompting homeowners to upgrade windows, insulation, and appliances for better performance.
- While many homes remain intact, upgrades to plumbing and electrical systems are often necessary due to outdated materials and changing building codes.
Overview of 1970s Home Construction
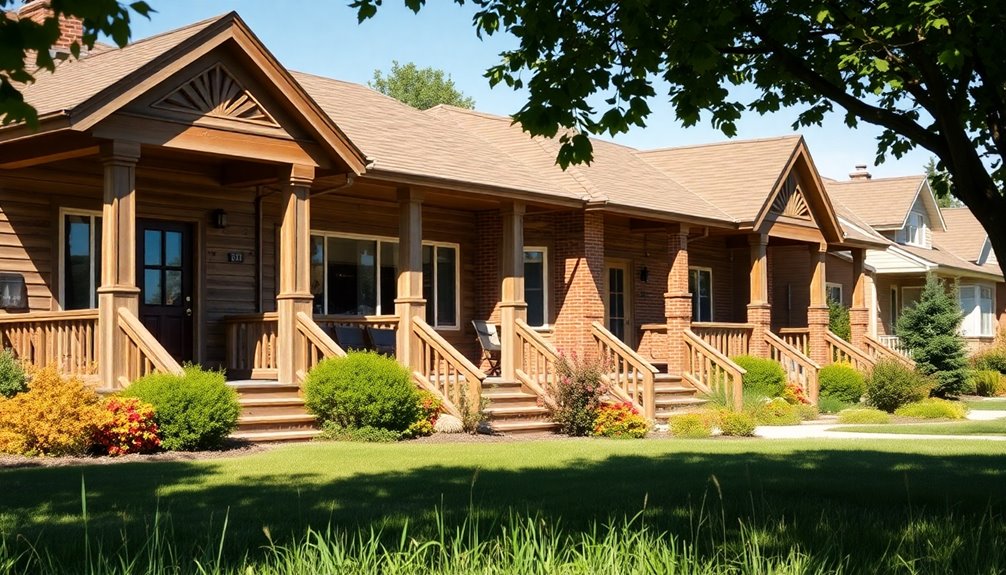
When you think about home construction in the 1970s, you'll find that most houses were designed with practicality and family comfort in mind.
Typical layouts featured small, plain structures, often rectangular or L-shaped, with three bedrooms, one bathroom, and a separate laundry. The open plan kitchen and living room promoted family interaction. Outdated electrical systems were common in these homes, often lacking modern safety features and sufficient outlets.
Styles varied from colonial to ranch, and many homes were developer-built, focusing on creating comfortable family environments with larger gardens.
This era emphasized functionality and ease of use, ensuring that homes served as welcoming spaces for families.
As you explore the 1970s, you'll see how these design choices reflected the values of the time, making homes truly family-centric.
Common Materials and Techniques
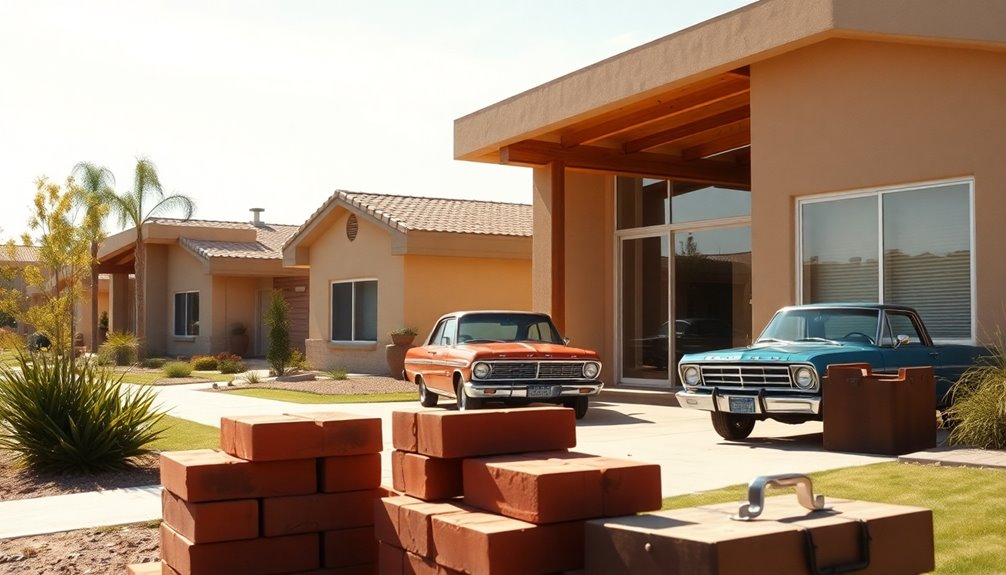
In the 1970s, homes were built with a variety of materials and techniques that reflected the era's focus on practicality and affordability.
You'd likely find metal roof cladding, often galvanized steel or aluminum, paired with gabled roofs featuring wider eave overhangs for better weather protection.
Exterior cladding included timber and, unfortunately, asbestos shakes, while concrete blocks often hid behind facades.
Windows were typically single-glazed, framed in timber or steel, although aluminum was also common.
For flooring, linoleum and vinyl ruled, despite asbestos concerns.
Insulation practices varied, with mineral wool above ceiling joists and between joists in timber floors, aiming to improve thermal performance. Renovations often focus on enhancing energy efficiency through improved insulation and window upgrades.
These choices shaped the comfort and safety of homes during this decade.
Architectural Styles of the Era
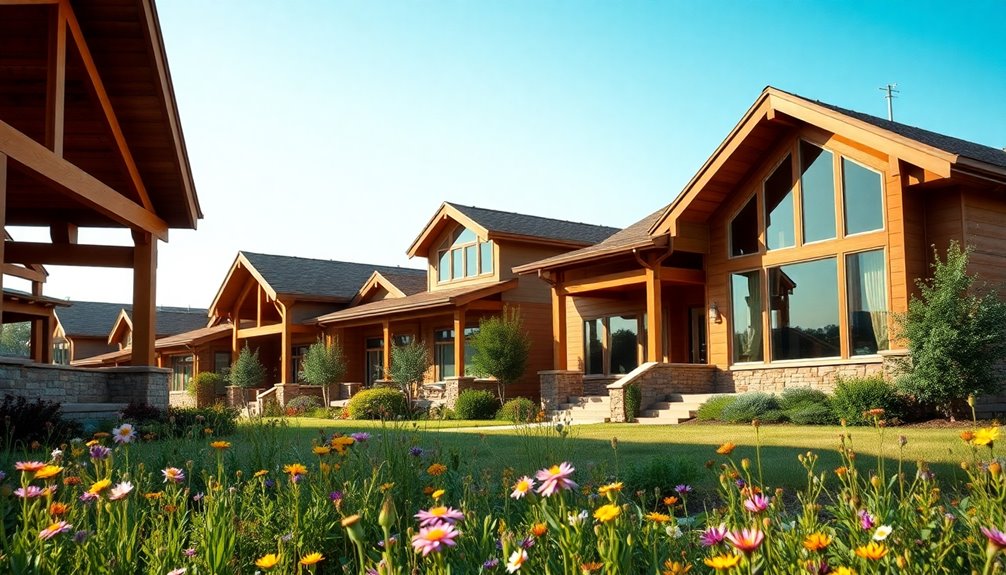
In the 1970s, you'd notice a shift in popular home designs that reflected the era's evolving tastes. Architectural movements like Colonial Revival and the Classic Ranch emerged, blending traditional elements with modern sensibilities. You'll also see how styles like Contemporary and Post and Beam emphasized open spaces and natural light, shaping the way homes were built and experienced. This period also saw the rise of vernacular forms, showcasing a growing interest in local materials and ecological considerations in residential design.
Popular Home Designs
The 1970s brought a wave of distinctive home designs that reflected the era's shifting cultural and aesthetic values.
You'd find a mix of styles that catered to diverse tastes and lifestyles, making homes feel unique and inviting.
- Colonial Revival: Features formal living spaces and en-suite bedrooms. This style often promotes emotional well-being by creating spaces that foster connection and comfort.
- Classic Ranch: Emphasizes one-level living with vaulted ceilings and earthy tones. The classic ranch style homes facilitated indoor-outdoor living, making them ideal for family gatherings and entertaining.
- Contemporary: Showcases open floor plans and modern materials for a clean look. These designs not only provided functionality but also captured the spirit of the time.
Whether you preferred the classic charm of Colonial Revival or the sleek lines of Contemporary homes, the 1970s offered a little something for everyone, blending tradition with modernity.
Emerging Architectural Movements
As architectural styles evolved during the 1970s, a rich tapestry of emerging movements began to reshape the landscape.
You'd notice Late Modernism's variations, like Glass Skin Architecture with its reflective surfaces or Brutalism's raw concrete aesthetics.
Postmodernism emerged as a playful reaction against modernist simplicity, embracing complexity and historical references, particularly influenced by avant-garde Italian designers.
Mid-Century Modern continued to influence with its clean lines and integration with nature, while the New Architecture Movement (NAM) championed social change and inclusivity.
This era also marked a focus on advanced materials in High Tech Structuralism, pushing boundaries in design.
Each movement contributed to a vibrant architectural dialogue, reflecting society's evolving values and challenges.
Remodeling Trends and Challenges
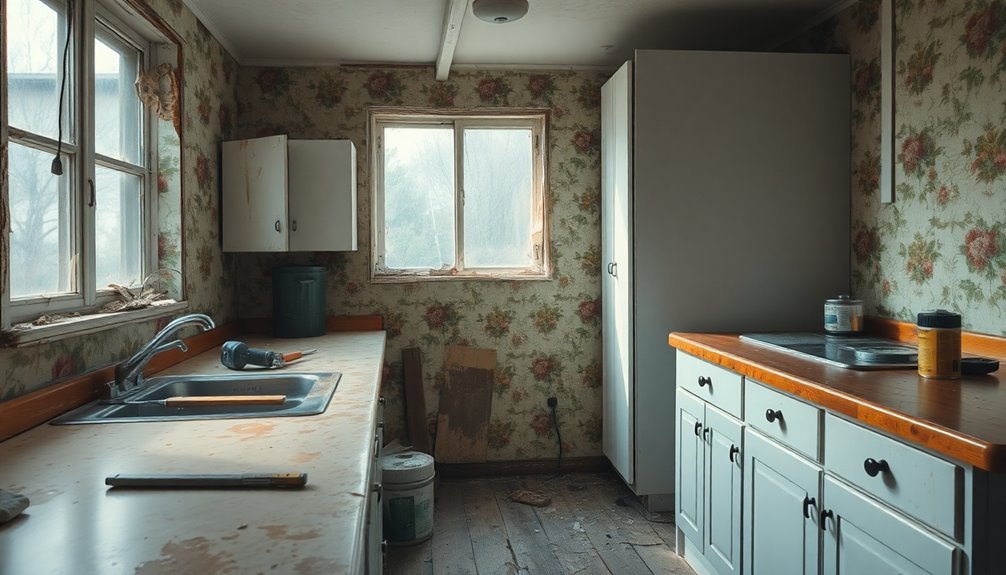
As you consider remodeling your 1970s home, you'll likely encounter outdated kitchen designs that need a modern touch. You'll also want to assess window replacement needs to improve energy efficiency and aesthetics. Plus, tackling that popcorn ceiling can transform your space into a more contemporary haven. Additionally, many homes from this era may have insufficient insulation, which can significantly impact your home's comfort and energy bills. Upgrading your kitchen appliances to include smart home devices can enhance functionality and efficiency in your remodeled space.
Outdated Kitchen Designs
While many homeowners cherish the nostalgia of 1970s kitchen designs, outdated features and styles can pose significant remodeling challenges.
You'll often encounter closed-off layouts, limited storage, and iconic yet inefficient appliances that aren't up to today's standards.
- Bold Color Palettes: Avocado green and harvest gold may bring back memories, but they can clash with modern aesthetics. The dominance of bright colors in these kitchens often feels overwhelming in today's more muted design sensibilities. Additionally, incorporating educational toys into play areas can enhance cognitive development for children while creating a vibrant and functional space.
- Cabinetry Issues: Dark wood tones and textured finishes might feel dated compared to contemporary styles.
- Space Constraints: Narrow kitchens limit functionality, making it tough to cook and entertain.
Updating your kitchen can breathe new life into your home, but be prepared for the costs and decisions involved in transforming these vintage spaces into functional, stylish areas.
Window Replacement Needs
Many homeowners face the pressing need to replace their 1970s windows due to common issues like poor energy efficiency and maintenance challenges.
Aluminum frames, often used in that era, corrode easily and provide little insulation, leading to discomfort and higher energy bills. Additionally, these windows can be difficult to maintain and may even contain asbestos, raising health concerns. Fortunately, you have several replacement options, such as energy-efficient vinyl, durable fiberglass, or classic wood-clad windows. Original windows are essential components of home structure and often outlast modern replacements, making repairs a more sustainable option. Installing a new vanity can also enhance the overall aesthetic of your bathroom, providing a cohesive look that complements your new windows. Installation can be tricky, as you'll need to guarantee proper fit and sealing with the existing frames. While costs can range from $800 to $1,500 per window, the long-term energy savings and enhanced aesthetics make it a worthwhile investment for your home.
Popcorn Ceiling Removal
Popcorn ceiling removal has become a popular remodeling trend among homeowners looking to update their living spaces. This process can be rewarding but comes with its own set of challenges. Here are some key points to take into account:
- Preparation is essential: Check for asbestos and wear protective gear.
- Remove fixtures before starting: This helps avoid damage and makes cleanup easier.
- Patience pays off: Stubborn popcorn might require extra water or dry scraping techniques. Additionally, it's important to conduct a scraping test to determine if the ceiling is painted, as this may influence the removal process.
Once you've removed the texture, allow the ceiling to dry completely. Then sand the surface smooth. You may want to apply a skim coat or a new texture for a fresh finish.
With careful preparation and execution, you can transform your ceilings and enhance your home's appeal.
The Impact of Building Regulations
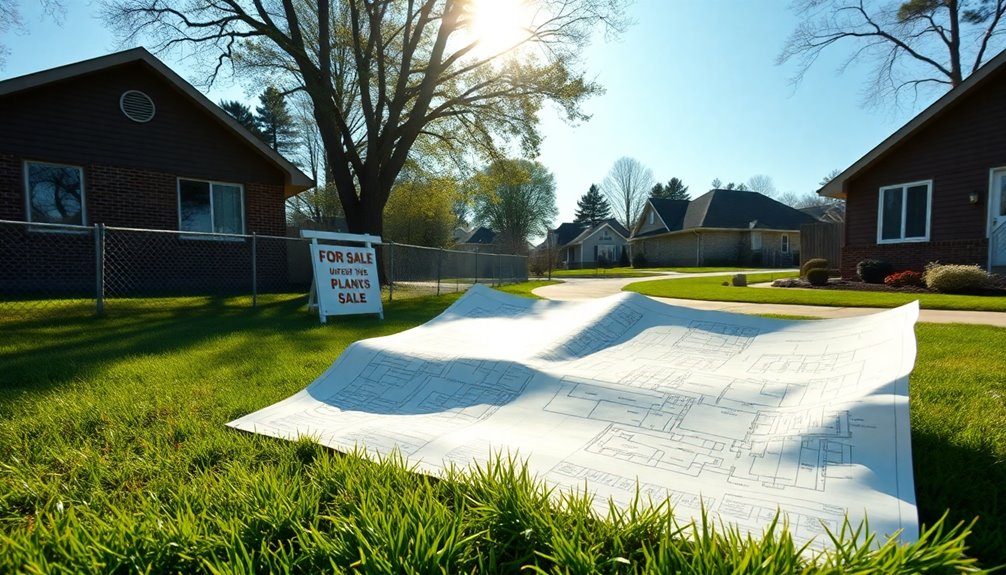
Building regulations greatly shaped the construction landscape of the 1970s, as they aimed to enhance safety and promote uniformity across various states.
The formation of the Council of American Building Officials (CABO) in 1972 played a significant role in unifying building codes, leading to the release of model codes such as the One- and Two-Family Dwelling Code.
With the introduction of performance codes, you gained flexibility in meeting requirements.
However, plumbing and electrical codes evolved too, addressing issues like corroding galvanized steel pipes and outdated wiring, both of which posed safety risks. Furthermore, the 1975 Energy Policy played an important role in shaping energy conservation standards during this era.
Federal involvement further streamlined regulations, ensuring better compliance and health standards.
This framework laid the groundwork for safer, more standardized construction practices.
Economic Factors Influencing Construction
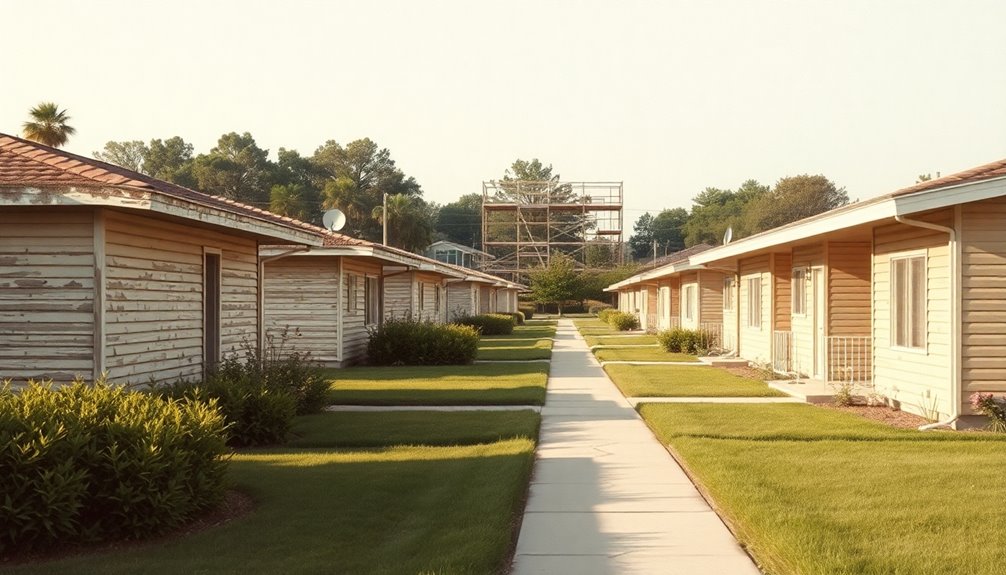
The construction industry in the 1970s faced significant challenges driven by economic factors that influenced every aspect of building practices.
You might've noticed that high inflation and stagflation made it tough for builders to keep costs down. Increased energy prices from the 1973 oil embargo further strained budgets, pushing construction expenses higher. Additionally, the effects of oil price shocks in 1973 and late 1979 exacerbated the construction challenges by causing material costs to soar.
- High inflation rates peaked at over 14% in 1980.
- The Federal Reserve raised interest rates to combat inflation, reaching over 21%.
- Budget deficits fueled inflation, reducing consumers' purchasing power.
These issues created a complex environment for construction, leading to rising costs and limited options for both builders and buyers.
Understanding these economic influences helps explain the construction landscape of that decade.
Legacy of 1970s Homes Today
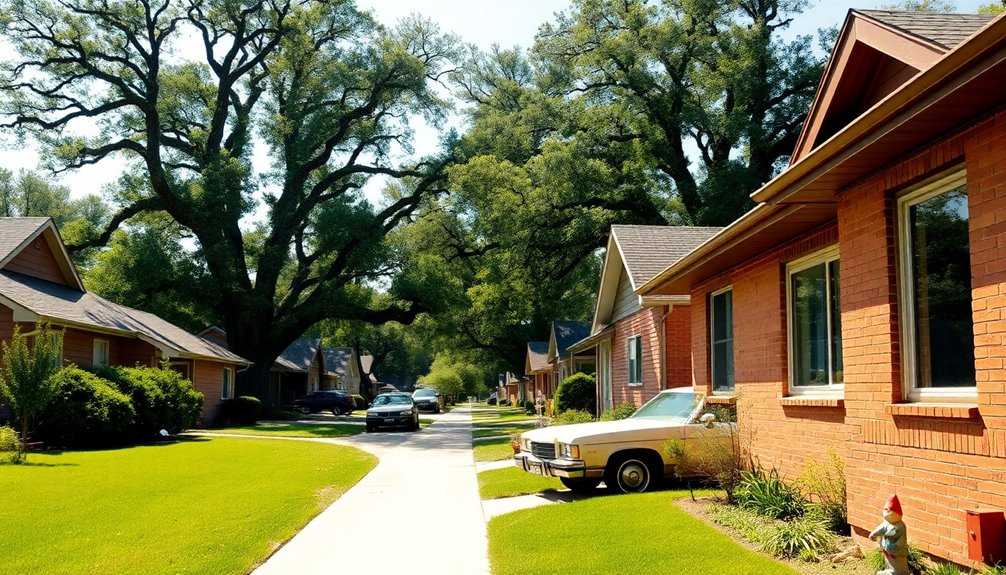
Although many 1970s homes possess a unique charm, their legacy comes with a mix of strengths and challenges that today's homeowners must navigate.
You'll find these homes structurally sound with weathertight features, but be wary of potential foundation issues and removed load-bearing walls.
Plumbing and electrical systems often require upgrades, as galvanized pipes and outdated wiring can lead to significant problems. Many of these homes also feature galvanized steel pipes, which can corrode and cause leaks over time. Additionally, the use of older materials may mean exposure to harmful pollutants that could affect indoor air quality.
Insulation may be lacking, so consider modernizing to enhance energy efficiency.
Roofing and exterior finishes have their quirks too; you may need to replace original windows and maintain roofs showing wear.
Ultimately, understanding these aspects will help you appreciate your home's character while ensuring it meets today's standards for comfort and safety.
Frequently Asked Questions
What Were the Common Safety Standards for 1970S Homes?
In the 1970s, safety standards for homes included regulations on materials and construction practices.
You'd find aluminum wiring, which could corrode and cause fires, and asbestos used for insulation, despite its health risks. Lead paint was common before its ban in 1978.
The introduction of the One- and Two-Family Dwelling Code aimed to improve electrical safety.
While most homes were structurally sound, some may have needed updates to meet evolving safety standards.
How Did 1970S Homes Compare to Modern Homes in Energy Efficiency?
They say, "You can't teach an old dog new tricks." In energy efficiency, that rings true for 1970s homes compared to modern ones.
Those older homes often featured minimal insulation, single-pane windows, and outdated heating systems, leading to significant energy loss.
Today's homes boast advanced insulation, double-pane windows, and high-efficiency HVAC systems, making them far more energy-efficient.
Upgrading to modern standards can help you save on energy bills and improve comfort.
Were There Any Significant Zoning Laws Affecting 1970S Home Construction?
Yes, significant zoning laws impacted 1970s home construction.
You'd notice exclusionary zoning practices emerged, restricting housing types to maintain property values. As a result, suburbs enacted stricter regulations, limiting higher-density developments and widening the gap between high and low-cost areas.
Homeowners became sensitive to potential developments that might affect their property values, pushing for regulations that protected their investments.
These trends contributed to the rising housing costs during that era.
What Innovations Emerged in Home Construction After the 1970S?
After the 1970s, home construction saw a boom in innovations, with over 70% of new builds incorporating advanced materials like insulated concrete forms (ICFs) and double-paned windows.
These developments not only sped up construction but also drastically improved energy efficiency.
You'll notice homes now utilize smart technology for better energy management and enhanced indoor air quality.
Modular construction techniques also emerged, cutting down on time and costs while ensuring quality craftsmanship.
How Did Climate Influence Home Designs in the 1970S?
Climate played a significant role in shaping home designs in the 1970s.
You'd notice that many homes utilized passive solar design, with south-facing windows maximizing sunlight. Natural cooling methods, like shading designs and whole-house fans, helped reduce reliance on mechanical systems.
Earth berm houses took advantage of natural insulation, while big windows and decks connected indoor spaces to nature.
These designs emphasized energy efficiency and harmony with the environment, reflecting the era's climate-conscious mindset.
Conclusion
While you might think homes from the 1970s were poorly built, many actually showcase unique craftsmanship and design that reflect their era. Sure, they faced challenges with materials and regulations, but the creativity and innovation of that time laid the groundwork for modern construction. Today, you can find gems with character, waiting for your personal touch. Embracing these homes means appreciating their history while recognizing the potential for a vibrant future. So, why not consider one of these classic treasures?
