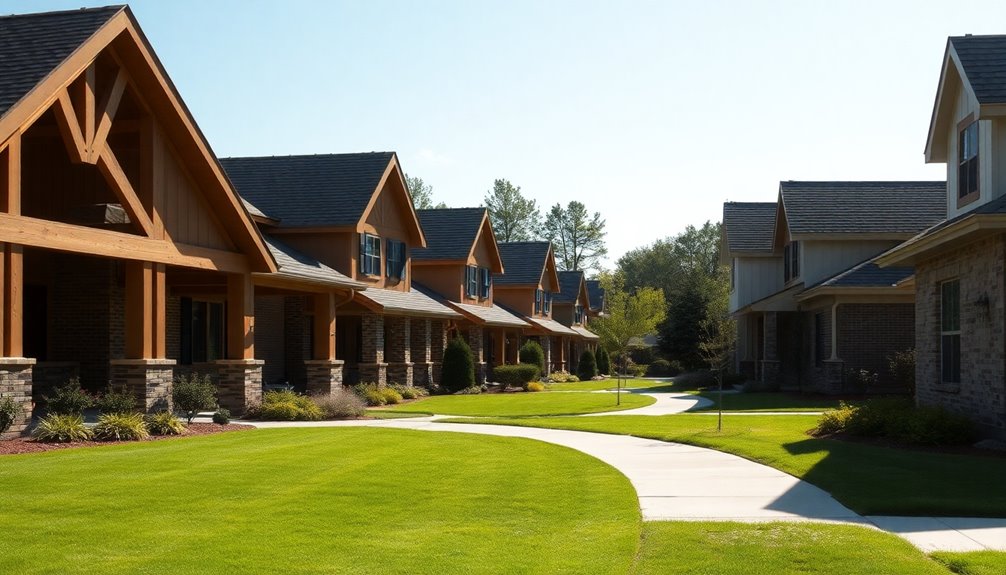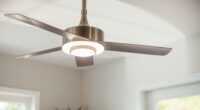Homes built in the 1970s came with both unique designs and notable flaws. You'd find styles like ranch and colonial, often with open layouts, but many lacked proper insulation and modern safety features. Structural issues were common, leading to cracks and energy inefficiencies. Plumbing and electrical systems often used outdated materials, risking safety. Health risks like asbestos in claddings were prevalent during renovations. While aesthetic updates became popular, the quality of construction paired with economic factors influenced many renovation decisions. If you want to explore more about the strengths and weaknesses of these homes, there's plenty more to discover.
Key Takeaways
- Homes in the 1970s often featured simple architectural designs, including colonial and ranch styles, but lacked modern safety and energy efficiency standards.
- Common construction materials included timber cladding and aluminum joinery, yet many homes suffered from inadequate insulation and structural integrity issues.
- Plumbing systems typically utilized galvanized steel pipes, which are prone to corrosion, while electrical systems often lacked essential modern safety features like GFCIs.
- Energy efficiency was a significant concern, with single-pane windows and outdated heating systems contributing to high energy costs and heat loss.
- Renovations in 1970s homes often revealed hazardous materials, such as asbestos and lead-based paint, posing health risks during upgrades.
Characteristics of 1970s Homes
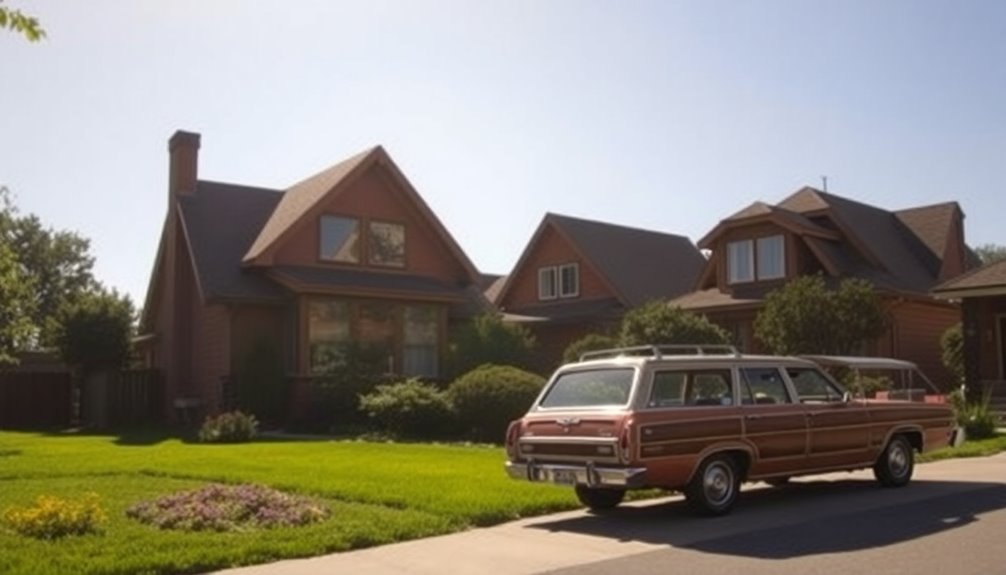
When you think about homes from the 1970s, you'll likely picture architectural styles like colonial, ranch, and contemporary designs, which often featured three bedrooms and an open-plan layout with just one bathroom.
The homes built during this era typically used construction materials such as metal roofs, aluminum joinery, and timber cladding, resulting in small, plain, rectangular, or L-shaped structures.
While many of these homes have sound structural integrity, they often lack adequate insulation, leading to higher energy bills. This has prompted numerous renovations aimed at enhancing energy efficiency and comfort.
Additionally, homeowners frequently address weather-tightness issues caused by poorly maintained cladding and window seals, adapting these homes to meet contemporary living preferences more effectively. Many of these renovations also incorporate modern home security systems that enhance safety and convenience.
Common Renovation Challenges

When tackling renovations in 1970s homes, you'll likely face challenges related to structural integrity, outdated electrical systems, and poor insulation.
These issues not only affect your home's safety but also its energy efficiency.
Understanding these common pitfalls can help you plan effectively and make informed decisions during your renovation project. Additionally, addressing insulation upgrades can significantly enhance your home's energy performance and comfort.
Structural Integrity Issues
Although many homeowners cherish the character of 1970s houses, they often face significant structural integrity issues during renovations.
Foundation settling can lead to cracks in walls and ceilings, indicating deeper problems. Additionally, roofs from this era typically have inadequate roof insulation, resulting in energy inefficiencies that need addressing.
Plumbing systems often feature galvanized steel pipes, which can corrode and fail. It's vital to assess these systems before proceeding.
Moreover, 1970s electrical systems usually lack essential safety features, increasing risks during renovations. When tackling load-bearing walls, guarantee proper bracing is in place, as original framing sizes and materials must be matched for cohesive updates.
Prioritizing structural integrity can save you from costly future repairs.
Outdated Electrical Systems
Many homeowners looking to renovate their 1970s properties quickly discover that outdated electrical systems present significant challenges.
You'll often face issues like:
- Aluminum wiring, which poses overheating risks compared to modern copper wiring.
- The absence of Ground Fault Circuit Interrupters (GFCIs), essential for safety near water sources.
- Insufficient electrical outlets, leading to potential overloading issues with today's appliances.
- Outdated fuse boxes instead of safer circuit breakers, increasing the risk of electrical faults.
To comply with current safety codes, you'll likely need extensive upgrades, including grounding improvements.
Addressing these outdated electrical systems is critical for ensuring your home's safety and functionality. Additionally, proper maintenance of your home's air quality can significantly enhance the overall living environment during renovations.
Don't underestimate the importance of modernizing your electrical infrastructure during renovations.
Insulation and Energy Efficiency
As you tackle renovations on a 1970s home, one of the most pressing challenges you'll encounter is inadequate insulation and energy efficiency. Many homes from this era fall short of current standards, leading to discomfort and higher energy costs.
You'll likely discover single-pane windows that contribute to energy loss, necessitating upgrades to double or triple-glazed options for better thermal performance. Additionally, air leaks around doors and windows highlight the urgent need for weatherproofing measures to curb energy waste.
Don't overlook heating systems, as many outdated models fail to meet modern efficiency standards. Addressing these issues during your renovations will enhance comfort and markedly reduce energy costs in your 1970s home. Implementing eco-friendly practices can further improve energy efficiency, making your home more sustainable.
Design and Layout Issues
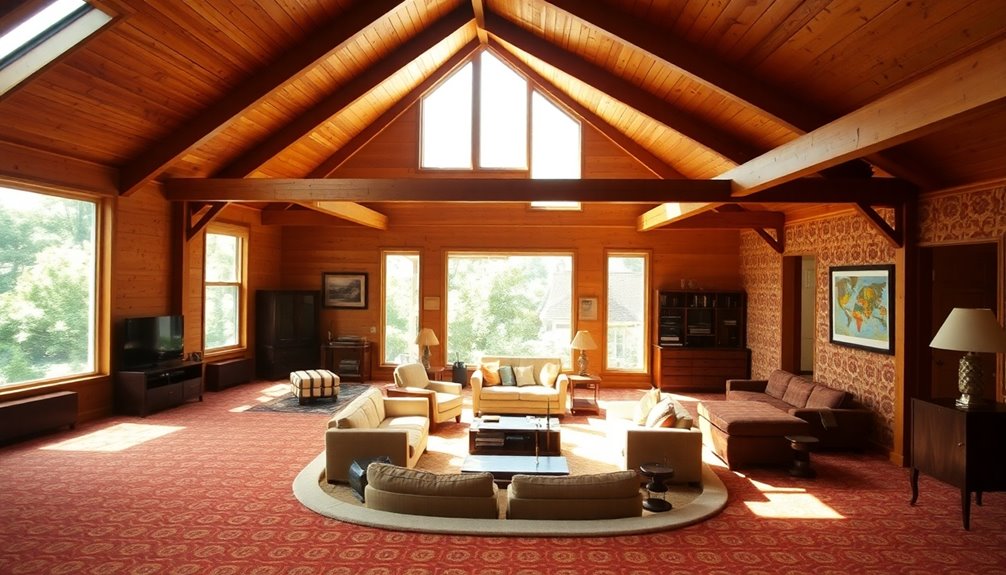
While the charm of 1970s homes often draws buyers in, the design and layout issues can be a significant drawback. Here are some key concerns to reflect on:
- Compartmentalized layouts limit interaction and flow.
- Small kitchens hinder modern cooking and entertaining.
- Poor storage options affect organization and functionality.
- Underutilized outdoor spaces detract from the home's appeal.
These homes typically feature separate bedrooms far from living areas, disrupting the overall interior flow.
Bathrooms often lack modern fixtures, compromising comfort and functionality.
In addition, limited closet space can make storage a challenge.
If you're seeking a home that aligns with modern design trends, these layout issues might make you rethink your choice in a 1970s construction.
Structural Integrity and Safety
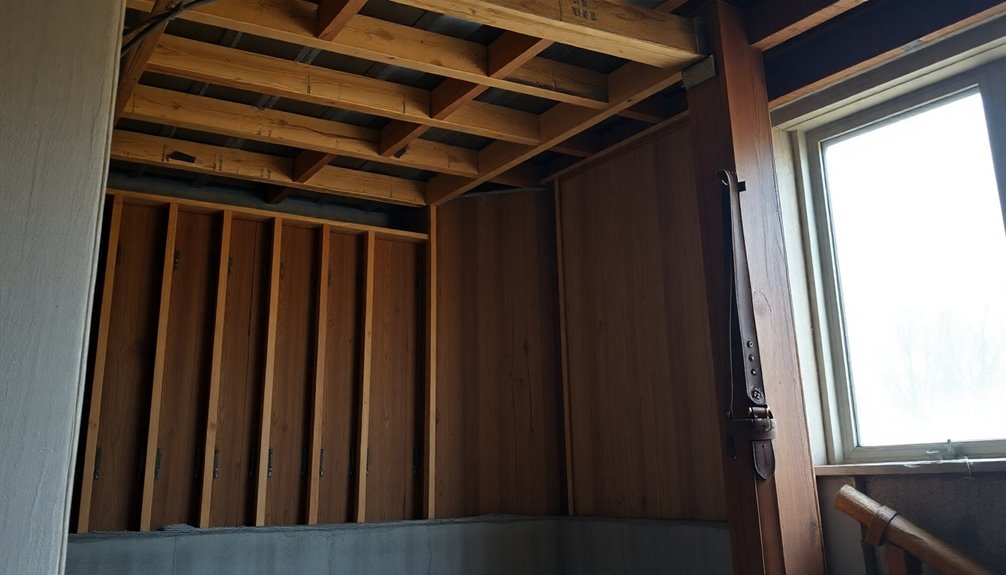
When considering a 1970s home, it's important to assess its structural integrity and safety features. Many of these homes show signs of structural issues, particularly with foundation settling, leading to cracks in walls and ceilings.
You might also notice energy inefficiency due to inadequate roofing materials, which can cause long-term damage. Plumbing systems often used galvanized steel pipes that may be nearing the end of their lifespan, increasing leak risks.
Additionally, electrical setups from this era typically lack modern safety features like Ground Fault Circuit Interrupters (GFCIs), raising electrocution concerns, especially near water sources.
Regular inspections of roofing materials and other structural components are vital to guarantee safety and longevity in these homes.
Health Risks in Renovations
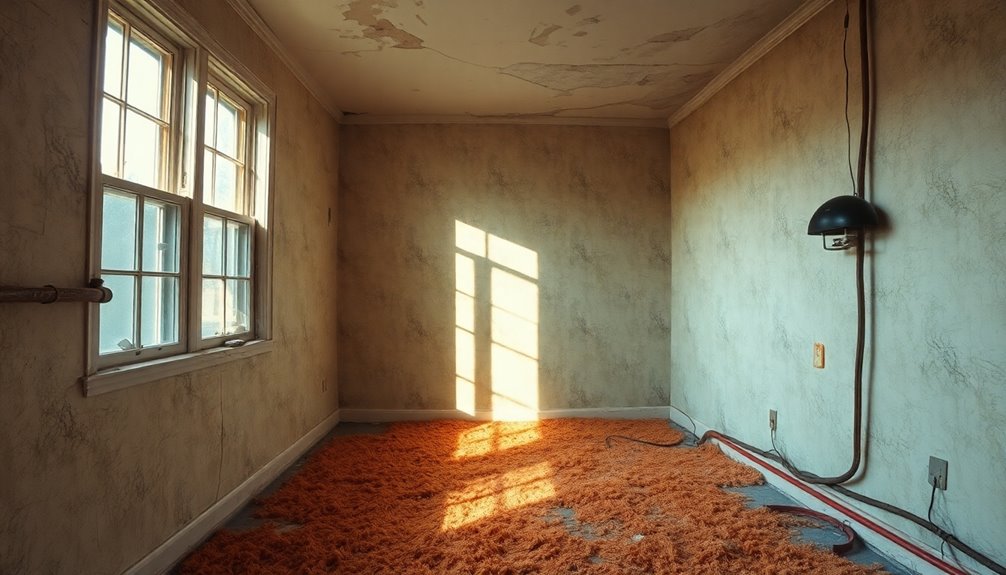
Renovating a home from the 1970s can expose you to significant health risks if you're not cautious about the materials involved.
It's crucial to recognize and manage hazardous materials to guarantee your safety and compliance with regulations.
- Asbestos in cladding and insulation
- Lead-based paint exposure
- Hazardous treated timber chemicals
- Airborne particles during removal
Before starting your renovation, consider hiring professionals for safe asbestos removal and lead paint testing.
Always use protective measures like masks and gloves, and make sure proper ventilation to minimize airborne particles. Additionally, being aware of hazardous materials in older homes can further enhance your safety measures.
Understanding these risks and adhering to safety regulations will help protect both you and anyone involved in the renovation, making your project safer and healthier.
Energy Efficiency Concerns
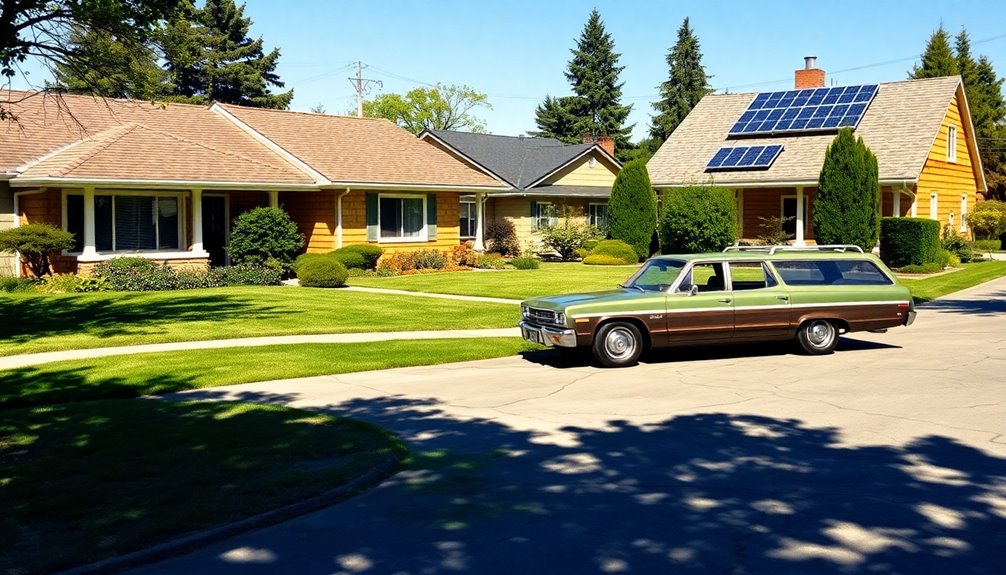
Energy efficiency in homes built during the 1970s often leaves much to be desired, as these houses typically lack adequate insulation and modern features that promote sustainable living.
Many homes featured single-pane windows, which contribute to heat loss and lower thermal performance. Outdated heating systems also drive up operational costs, making it harder to manage energy efficiency.
You might notice air leaks around doors and windows, further exacerbating energy waste. Conducting energy audits often reveals considerable opportunities for improvement, highlighting the need for insulation upgrades and the installation of energy-efficient appliances.
Plumbing and Electrical Systems

Older homes often come with outdated plumbing and electrical systems that can pose significant challenges for homeowners.
- Galvanized steel pipes prone to corrosion
- Lack of Ground Fault Circuit Interrupters (GFCIs)
- Aluminum wiring creating fire hazards
- Expensive upgrades to modern materials
Plumbing systems from the 1970s typically use galvanized steel pipes, which last only 20 to 50 years and can leak. Upgrading these systems is vital to meet modern safety standards.
Meanwhile, electrical systems often lack GFCIs, increasing electrocution risks near water sources. Many homes also have aluminum wiring that can overheat and cause fires.
Regular inspections are essential to identify outdated wiring and guarantee your home meets current safety codes while supporting modern appliances effectively.
Aesthetic Updates and Trends
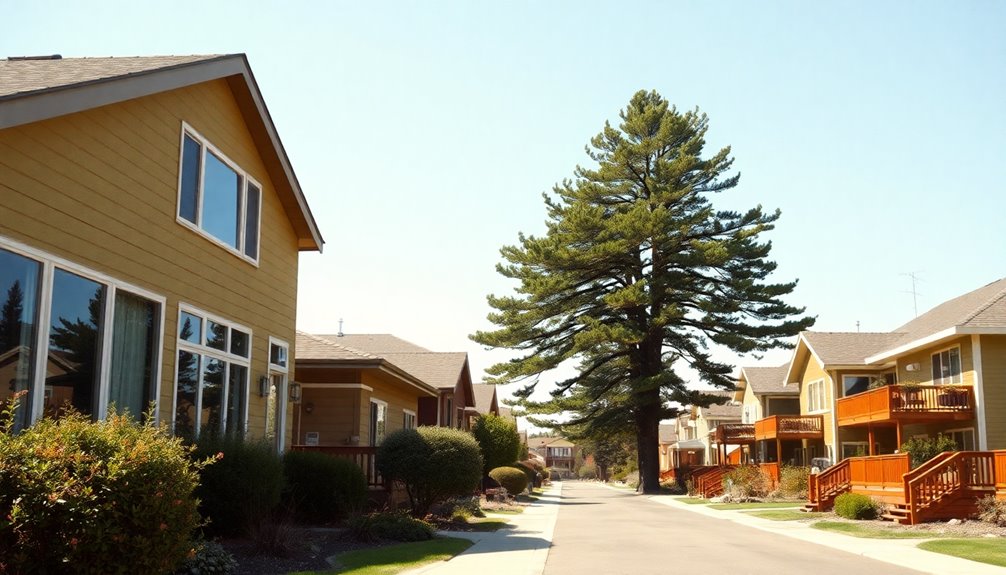
As homeowners seek to modernize their living spaces, many are drawn to aesthetic updates that enhance both style and functionality.
The shift from compartmentalized living spaces in 1970s homes to open-plan living promotes family interaction and fluidity. Renovations often focus on removing outdated popcorn ceilings, bringing brightness and a contemporary feel to rooms.
Flooring choices have also evolved, with homeowners replacing linoleum and vinyl with hardwood flooring or luxury vinyl planks for a cohesive look.
Bathrooms, once lacking modern fixtures, now feature updated layouts that prioritize improved comfort and aesthetics using contemporary materials. Additionally, many homeowners are exploring the divorce process to facilitate changes in their living arrangements as they embrace new beginnings.
Environmental Impact of Materials
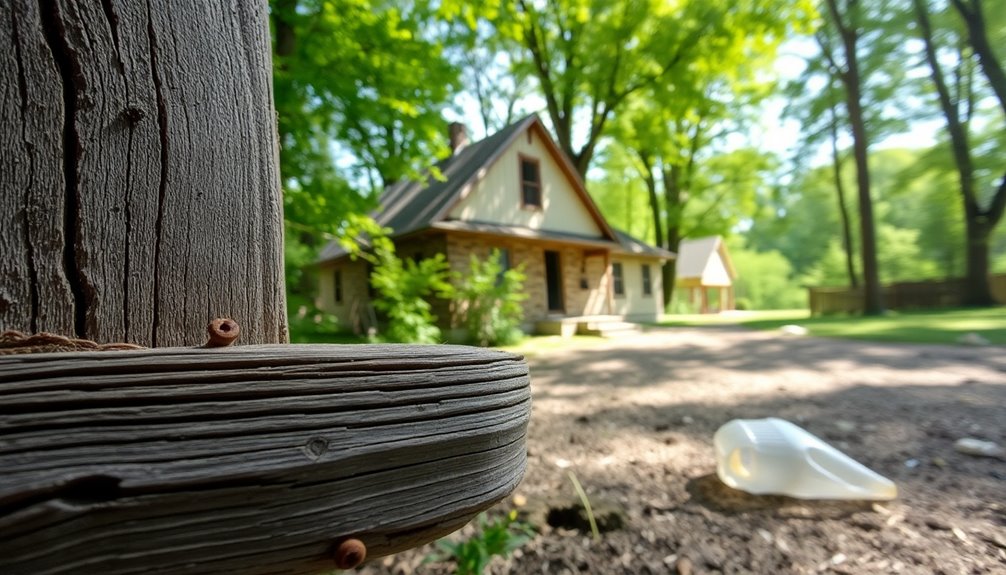
While renovating homes from the 1970s, you must consider the environmental impact of the materials originally used. Many of these homes feature hazardous substances that can pose risks during renovations.
- Asbestos-cement cladding and roofing can release harmful fibers.
- Lead-based paints increase exposure risks, especially for children.
- Treated timber often contains boric acid and copper chromium arsenic, leaching toxic chemicals.
- Outdated HVAC systems and poor insulation contribute to higher energy consumption.
These factors highlight the need for energy-efficient designs to reduce carbon footprints and improve indoor environmental health. Additionally, addressing hazardous substances during renovations can help mitigate health risks for occupants.
By addressing these materials, you can create a safer, healthier living space while minimizing your renovation's environmental impact.
Prioritizing modern upgrades will guarantee a more sustainable future for your home.
Economic Factors Affecting Renovations
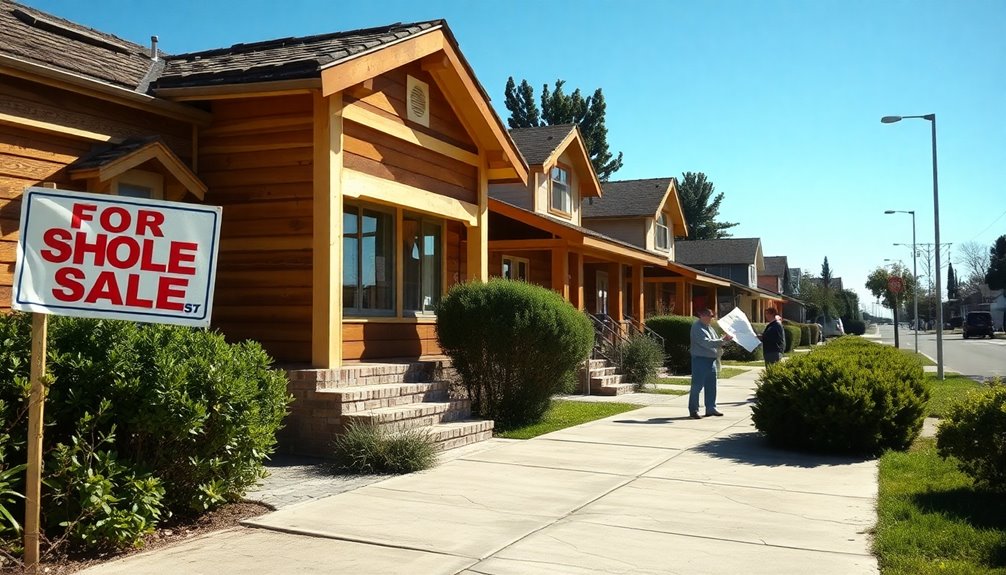
When you think about renovations in the 1970s, it's clear that market trends played a huge role in shaping your decisions.
With rising costs and economic uncertainty, you'd often weigh the benefits of energy-efficient upgrades against their expenses.
Understanding these factors can help you see how smart investments in your home were essential during that transformative decade. Additionally, being aware of personal debt forgiveness bills could have provided homeowners with financial relief options to consider when investing in renovations.
Market Trends Influence Renovations
Economic factors play an essential role in shaping renovation trends, especially in times of uncertainty. Homeowners are increasingly focusing on home improvement to adapt to the evolving property market and economic recovery projections.
Here are some key trends influencing renovations today:
- Rise in remote work demands functional spaces.
- Lower interest rates enhance mortgage availability for upgrades.
- Growing interest in sustainable and energy-efficient solutions.
- Increased value of homes built with modern construction trends.
As you consider renovations, remember that investing in energy-efficient updates can lead to long-term savings, while enhancing your living space aligns with today's demands. The shift from the 1970s construction trends emphasizes the need to create homes that aren't only functional but also environmentally responsible. Additionally, incorporating renewable energy sources into renovation plans can further improve energy efficiency and reduce utility costs.
Cost-Benefit Analysis Importance
Understanding the cost-benefit analysis is essential for homeowners planning renovations, as it helps prioritize updates that can greatly enhance property value.
By evaluating the costs of upgrading electrical and plumbing systems, you can avoid potential failures and safety hazards that lead to long-term expenses.
Investing in home renovations during economic recovery periods can considerably improve market appeal and increase livability, while boosting energy efficiency to reduce utility bills.
Additionally, aligning your projects with local market dynamics guarantees that your investments meet buyer preferences, ultimately enhancing your home's resale value.
A well-thought-out cost-benefit analysis helps you make informed decisions, guaranteeing your renovations are both financially sound and beneficial in the evolving property landscape. Moreover, considering appliances included in renovations can further enhance your home's attractiveness to potential buyers.
Frequently Asked Questions
Were Houses Built Better in the 1970S?
You might wonder if houses built in the 1970s were better than today's standards.
While they often featured solid structural integrity with durable materials, many lacked modern energy efficiency and safety updates. Outdated plumbing and electrical systems can pose risks, and compartmentalized layouts mightn't fit your preferences.
However, their sturdy construction allows for extensive renovations.
Is It Safe to Buy a House Built in the 1970S?
When considering buying a house built in the 1970s, you need to be cautious.
Many of these homes might've outdated materials and safety features, like aluminum wiring and lack of GFCIs. You should also check for asbestos and lead-based paint, which pose health risks.
It's wise to get a thorough structural assessment to identify any potential foundation issues or insulation problems.
Doing your homework will help guarantee your investment is safe.
What Style of Homes Were Built in the 1970S?
Picture a classic movie set in the 1970s, where homes reflect a blend of styles.
You'd find ranch, colonial, and Mediterranean designs, each with its unique charm. Many homes sported split-level layouts, perfect for family living, while open kitchens invited gatherings.
Earth tones and natural materials dominated, echoing the era's cultural shift toward environmental awareness.
What Were the Characteristics of the 1970S House?
In the 1970s, houses often featured a mix of ranch, colonial, and contemporary styles.
You'd typically find rectangular or L-shaped layouts with three to four bedrooms. While the open-plan kitchen and living areas were popular, storage space was often lacking.
Many homes had minimal insulation, leading to higher energy costs. They were built with metal roofs and timber cladding, yet common issues like settling foundations and outdated plumbing might require your attention today. These structural limitations not only affect the comfort and safety of the living environment but can also pose challenges for potential buyers. For those considering renovations, exploring the cheapest housing foundation options could provide a cost-effective way to enhance stability and reduce long-term maintenance expenses. Additionally, upgrading insulation and plumbing systems could significantly improve energy efficiency and overall home value.
Conclusion
In the grand tapestry of homebuilding, the 1970s stand as a patchwork of innovation and oversight. While some homes gleamed with the promise of modernity, others wore the frayed edges of neglect. As you navigate renovations today, think of each decision as a thread pulled from that era's fabric—choose wisely, and you'll weave a stronger, safer, and more beautiful home for tomorrow. Remember, every stitch counts, and your choices can transform a relic into a sanctuary.
