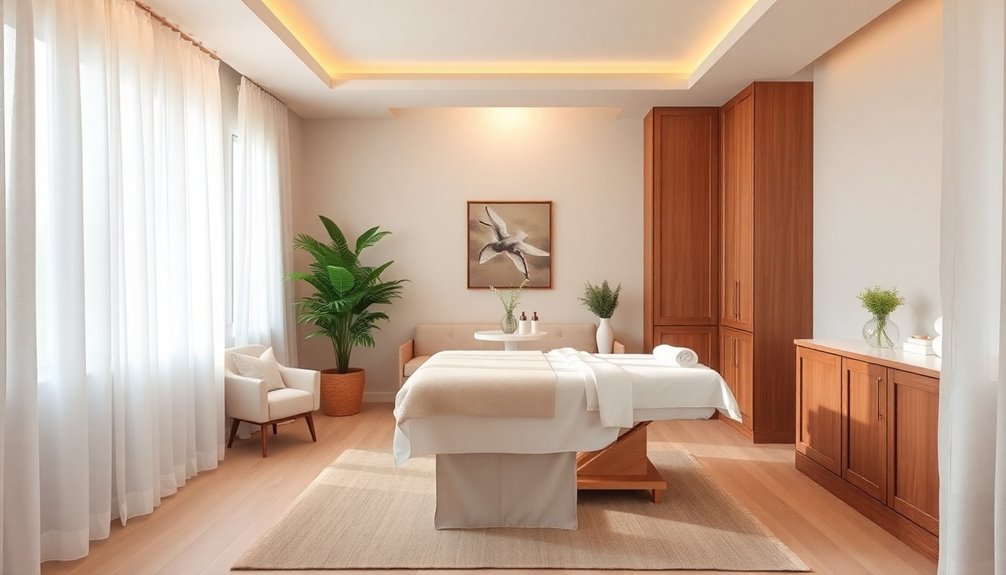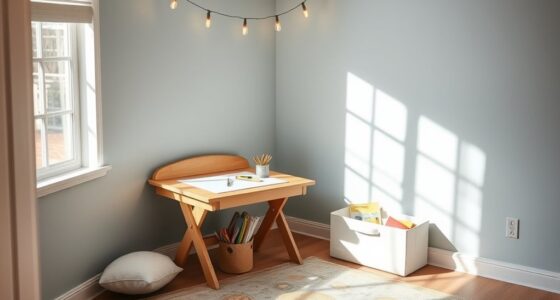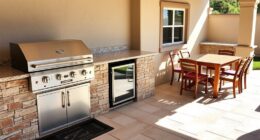A spa treatment room should ideally range from 90 to 120 square feet for maximum comfort and functionality. You'll want dimensions exceeding 9 feet by 10 feet to enhance the luxurious feel of the space. It's vital to maintain a minimum clearance of 36 inches around the treatment table, ensuring smooth movement during sessions. Don't forget to reflect on essential equipment needs, like sinks and storage, as well as the importance of ambiance. A well-designed room prioritizes relaxation and privacy for your clients. You're about to discover more tips for creating the perfect spa environment.
Key Takeaways
- Spa treatment rooms should ideally be between 90 to 120 sq. ft. to ensure comfort during treatments.
- For specialized medical equipment, room sizes should range from 120 to 140 sq. ft.
- Maintain a minimum clearance of 36 inches around treatment tables for ease of movement.
- Luxurious ambiance is enhanced with dimensions exceeding 9 feet by 10 feet.
- Consider future equipment needs and potential expansions when designing room layouts.
Importance of Room Size
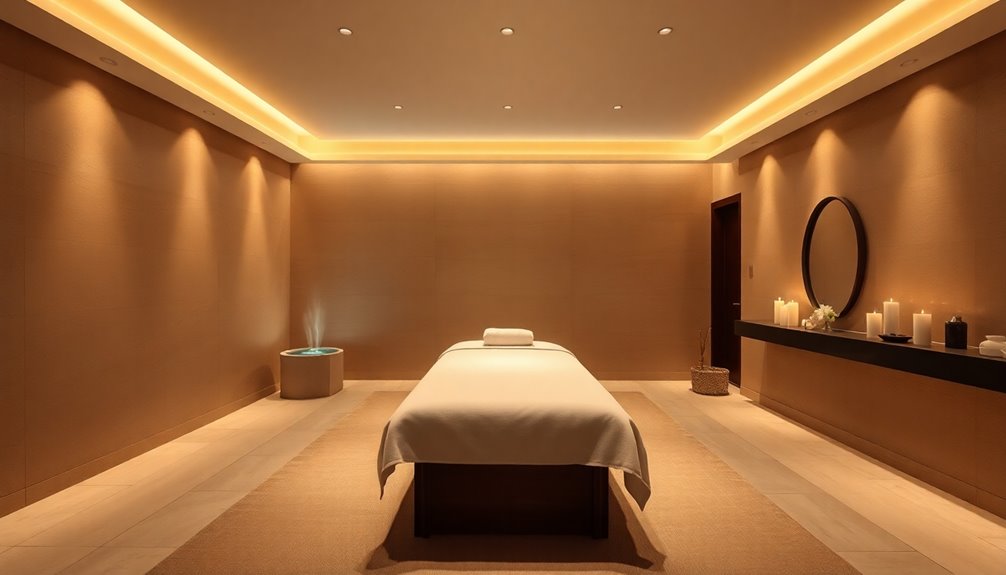
When designing a spa treatment room, the size plays an essential role in creating a comfortable and efficient environment. The ideal size for spa treatment rooms typically ranges from 90 to 120 square feet, allowing you and your client to move comfortably during treatments.
If you're planning to incorporate specialized medical equipment, consider sizing the room between 120 to 140 square feet for safe operation. Adequate room dimensions enhance your practice's efficiency, ultimately improving the client experience.
Remember to plan for future equipment needs and potential expansions to avoid operational disruptions. Also, guarantee a minimum clearance of 36 inches around the treatment table to promote ideal flow and ease of movement within the space.
Standard Room Dimensions
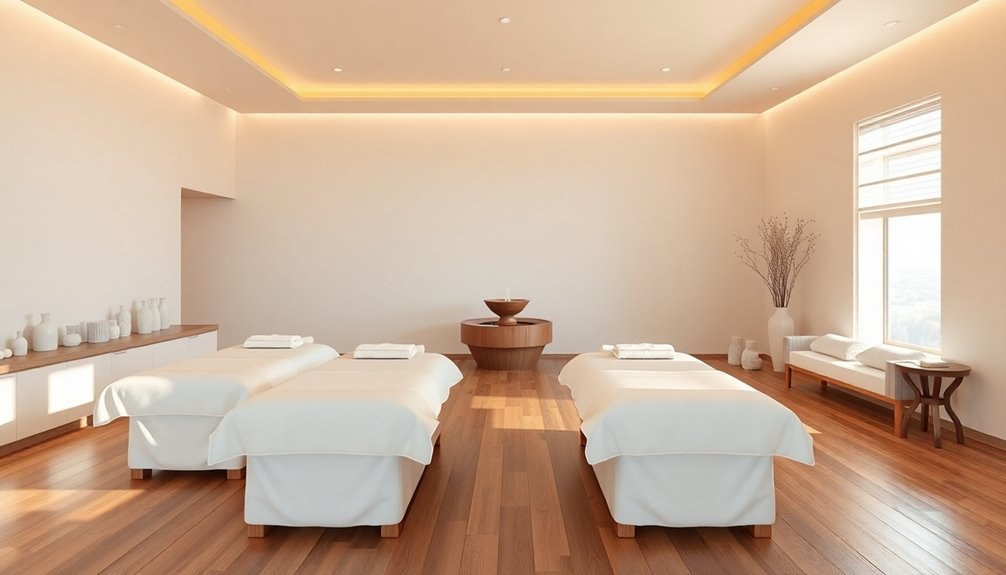
When planning your spa treatment room, it's essential to take into account the ideal size to guarantee comfort and functionality.
A room that exceeds 9 feet by 10 feet allows for efficient treatment flow and space for necessary equipment.
Ideal Room Size
To create an inviting and functional spa treatment room, you'll want to aim for dimensions that prioritize both equipment needs and client comfort.
The ideal room size typically ranges from 120 to 140 square feet, especially for treatments involving laser equipment. This size allows for at least 36 inches of clearance around the treatment table, enhancing patient comfort and ensuring smooth therapist mobility.
Rooms should exceed minimum dimensions of 9 feet by 10 feet to foster a luxurious feel. Additionally, consider future expansion possibilities when designing your space to accommodate evolving equipment and service needs.
Treatment Room Specifications
Creating an inviting spa atmosphere involves specific treatment room specifications that align with both client comfort and operational efficiency.
A typical treatment room size should range from 90 to 120 square feet, ensuring a comfortable experience while accommodating essential equipment. For specialized procedures, like laser treatments, aim for room dimensions between 120 to 140 square feet to provide adequate space for safe operation.
It's essential to maintain at least 36 inches of clearance around the massage table to promote ideal flow and accessibility for both clients and therapists.
Additionally, planning for future equipment needs is important, as your treatment room sizes should allow for potential expansions or changes in service offerings, which can enhance your spa's overall effectiveness.
Space for Equipment
A standard treatment room should ideally measure between 90 to 120 square feet, providing enough space for essential equipment while ensuring client comfort.
This square footage allows for effective use of medical space, accommodating both current and future equipment needs.
Consider these key elements for your treatment rooms:
- A treatment table with at least 36 inches of clearance around it for easy movement
- A 200-volt outlet to power various medical devices
- Additional space for future equipment, like lasers, which may require 120 to 140 square feet
Layout and Flow Considerations
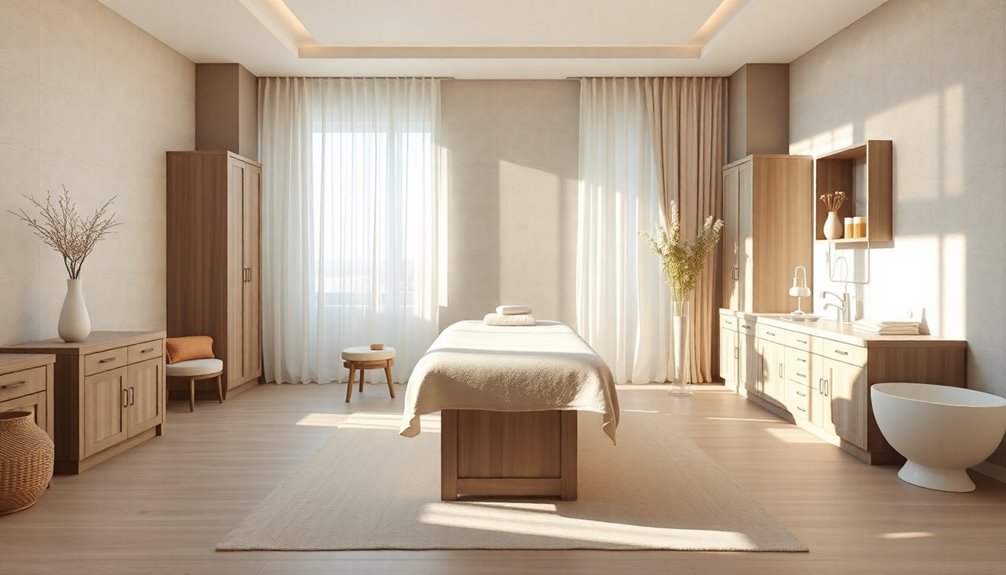
Effective layout and flow considerations are essential for a successful spa treatment room. To create an inviting environment, focus on strategic layout planning. Guarantee treatment areas are positioned away from high-traffic zones, enhancing privacy and relaxation. Aim for dimensions between 90 to 120 square feet, with a minimum of 36 inches of clearance around the massage table for ideal flow. Incorporating multi-purpose areas can greatly improve space utilization while maintaining comfort.
| Aspect | Consideration |
|---|---|
| Treatment Areas | Away from high-traffic zones |
| Clearance | Minimum 36 inches |
| Space Utilization | Multi-purpose areas |
| Privacy | Thoughtful zoning |
| Flow | Smooth shifts |
Essential Equipment and Facilities
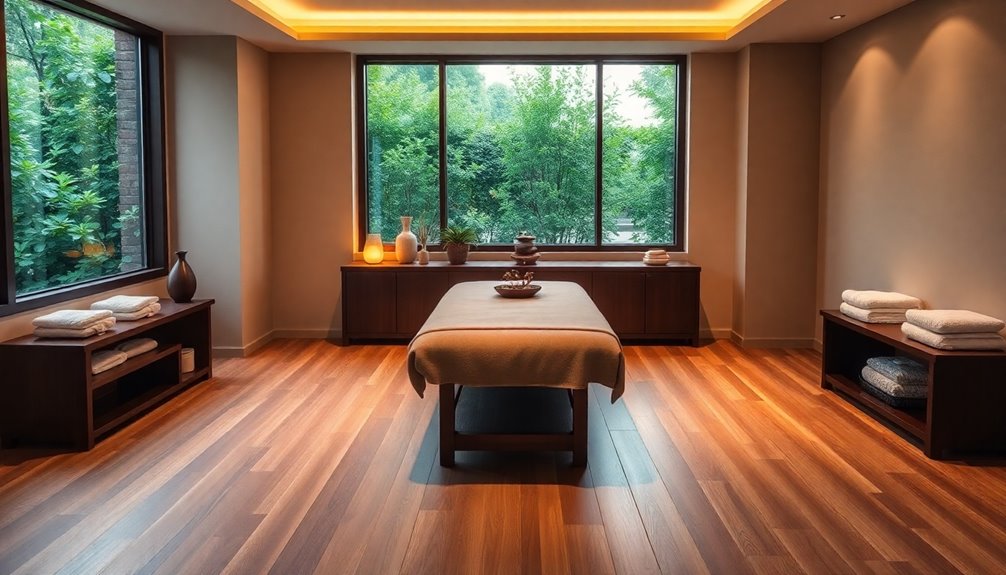
Essential equipment and facilities play an important role in ensuring a spa treatment room operates smoothly and meets client needs.
To create an effective space, consider the following essentials:
- A sink and counter for maintaining hygiene, with easy access to oils and towels.
- One 200-volt outlet to power various medical devices, ensuring operational efficiency.
- Adequate storage solutions like closed cabinets and vertical shelving to keep the environment clutter-free.
Comfort and Ambiance Factors
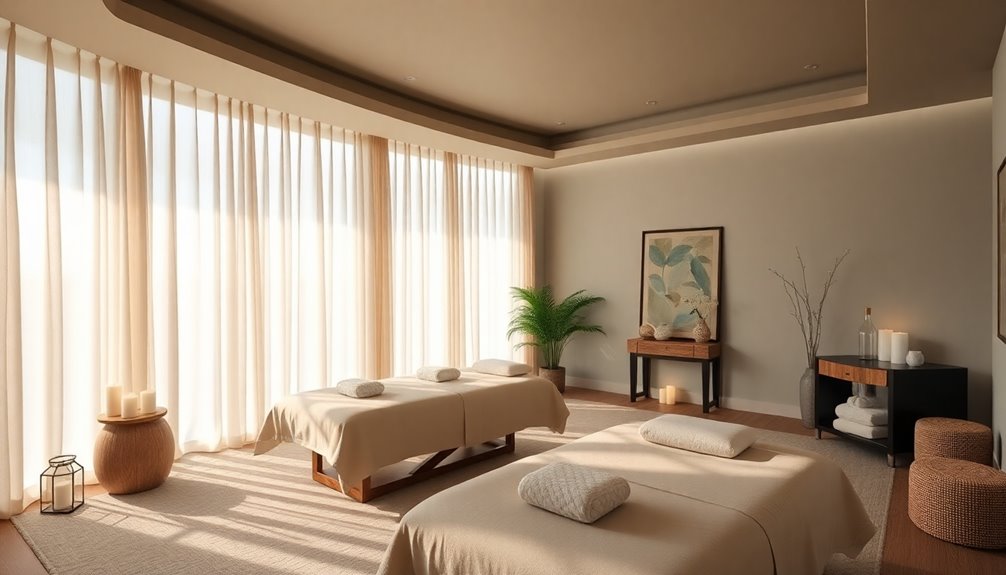
When planning your spa treatment room, consider the size carefully to guarantee both comfort and movement.
Proper lighting and sound control can transform the space, creating a soothing atmosphere that enhances relaxation.
Room Size Considerations
To create a truly relaxing spa experience, room size plays a crucial role in both comfort and ambiance. The ideal dimensions for a spa treatment room typically range from 90 to 120 square feet, ensuring ample space for movement and equipment.
Consider these factors for supreme functionality:
- 36 inches of clearance around the treatment table for therapist mobility and client comfort
- Luxurious feel with dimensions exceeding 9 feet by 10 feet
- Enhanced ambiance through thoughtful design elements
Proper room sizing greatly affects the overall experience, allowing for effective sound control and lighting adjustments.
Lighting and Sound Control
Creating the right lighting and sound control in your spa treatment room is essential for fostering a serene environment. Soft, adjustable lighting can promote relaxation and evoke a calming atmosphere, making it vital to avoid harsh glare.
Utilizing dimmable features allows you to customize the brightness based on the treatment type and client preferences. Additionally, incorporating sound insulation and acoustic panels minimizes external noise, ensuring a tranquil environment for your clients.
Calming background music can further enhance relaxation, as research shows it can lower heart rates and reduce anxiety levels. By prioritizing these elements, you'll create a treatment room that not only looks inviting but also feels soothing, helping clients unwind and enjoy their spa experience fully.
Client Privacy and Experience
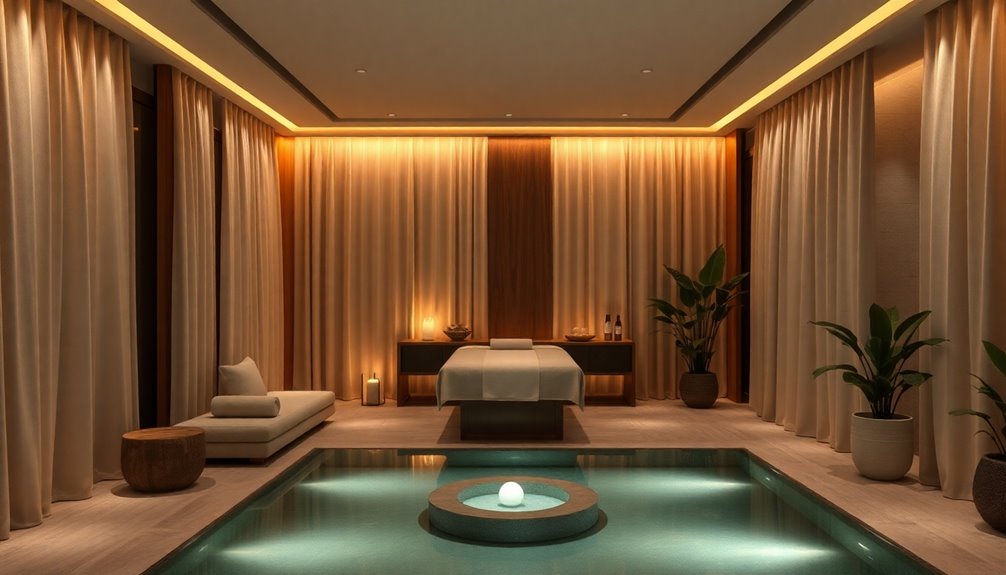
Ensuring client privacy and a positive experience in a spa treatment room is essential for fostering relaxation and trust.
When designing your treatment room, focus on creating an environment that supports comfort and security.
Consider these elements:
- Adequate space for both you and your client to move freely.
- Sound insulation to block out distractions, allowing for a serene atmosphere.
- A thoughtful room layout that facilitates smooth therapist-client interactions while maintaining privacy.
Common Design Mistakes
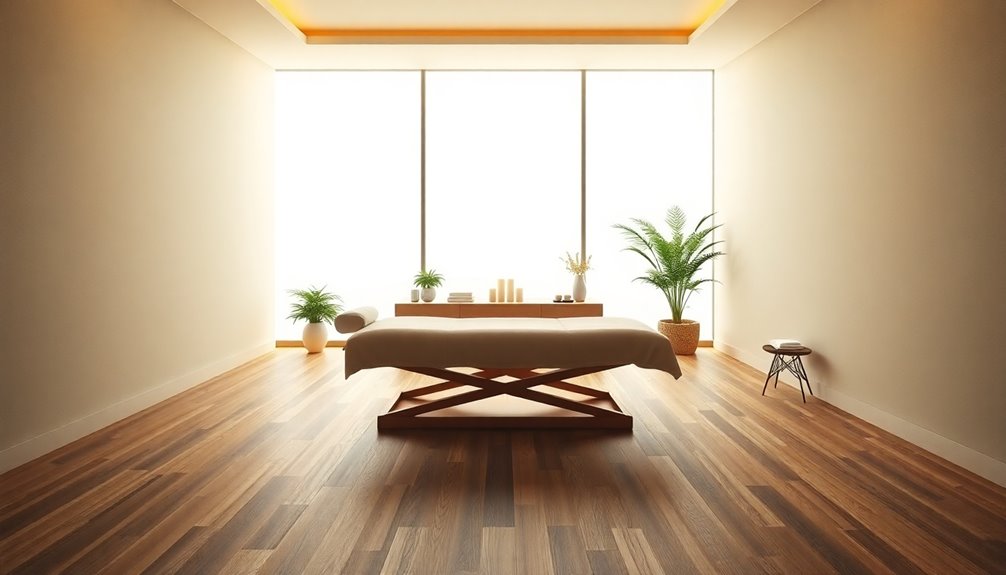
While designing a spa treatment room, it's easy to overlook critical elements that can impact both functionality and client experience. Common design mistakes often relate to inadequate space, sound insulation, and lighting. Here's a quick overview of these pitfalls:
| Design Mistakes | Impact on Treatment Rooms |
|---|---|
| Underestimating space | Hinders therapist movement |
| Poor sound insulation | Creates a noisy environment |
| Inadequate lighting | Reduces client comfort |
Ensure your treatment rooms measure between 90 to 140 sq. ft. to allow at least 36 inches of clearance around the table. Also, prioritize sound insulation and proper lighting to create a serene atmosphere, enhancing overall comfort for your clients.
Future Trends in Spa Design
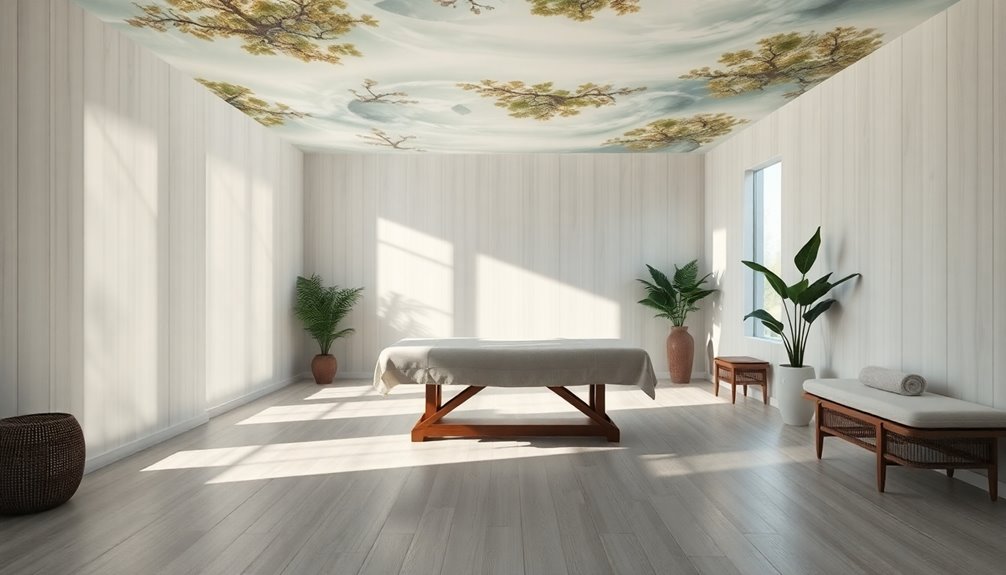
As the spa industry evolves, new trends are reshaping how treatment spaces are designed.
You'll see an emphasis on smaller, luxury offerings that cater to guests seeking convenience and privacy for their wellness experiences.
Expect to encounter:
- Mobile massage pods that bring relaxation directly to your room.
- Mindfulness spaces designed for meditation and reflection, offering a tranquil alternative to traditional treatments.
- Technology for booking that streamlines appointments and enhances personalized communication.
These innovations not only provide a holistic experience but also invite longer visits and increased satisfaction.
As spa design continues to adapt, it's clear that the focus is on creating intimate, flexible environments that prioritize your comfort and wellness.
Maximizing Space Efficiency
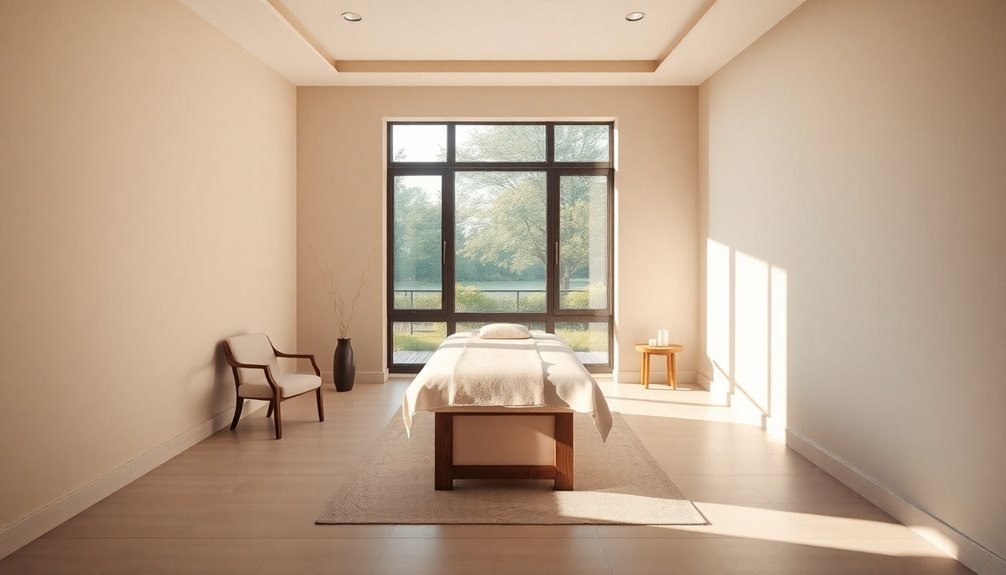
Maximizing space efficiency in spa treatment rooms is vital for creating a functional and welcoming environment.
To start, guarantee your treatment rooms range from 90 to 120 square feet, with larger spaces for specialized equipment. Maintain at least 36 inches of clearance around the treatment table for ideal flow, allowing therapists and clients to move freely.
Incorporating vertical storage solutions can help you organize supplies without cluttering the room, enhancing space efficiency. Consider designing multi-purpose areas within the spa to reduce the need for excessive square footage, increasing overall functionality.
Finally, verify your electrical infrastructure supports at least one 200-volt outlet per treatment room, as this is imperative for operating various medical devices effectively.
Frequently Asked Questions
How Big Should a Spa Treatment Room Be?
When you're designing a spa treatment room, think about space and comfort.
Ideally, you'll want it to be between 90 and 120 square feet for a relaxing experience. If you're using specialized equipment, aim for 120 to 140 square feet.
Don't forget to leave at least 36 inches of clearance around the treatment table to guarantee smooth movement. A room exceeding 9 by 10 feet will enhance that luxurious feel clients crave.
How Big Does a Treatment Room Need to Be?
When it comes to treatment rooms, you don't want to bite off more than you can chew.
Ideally, you'll need about 90 to 120 square feet to fit everything comfortably. If you're using laser technology, aim for 120 to 140 square feet to handle the extra equipment.
What Are the Dimensions of a Spa Treatment Bed?
A standard spa treatment bed measures about 30 inches wide by 73 inches long, plus an extra 12 inches for the head cradle, totaling around 85 inches in length.
For your clients' comfort and your ease of movement, it's essential to have at least 36 inches of clearance around the bed.
Adjustable height is also important to meet various needs, ensuring a comfortable experience for everyone involved.
What Is the Size of a Spa Area?
When you're considering the size of a spa area, think about how it'll impact your clients' experience.
Ideally, you want enough space for relaxation zones and treatment rooms. Aim for a layout that promotes accessibility and flow, ensuring clients feel comfortable.
A spacious environment, with room dimensions exceeding 9 feet by 10 feet, can create a luxurious ambiance.
You'll also want to keep equipment and movement space in mind for maximum efficiency.
Conclusion
In the world of spa design, room size isn't just a number—it's a game changer! Imagine cramming a luxurious massage table into a closet-sized space; it's like trying to fit a whale into a kiddie pool! You want your treatment room to be a sanctuary, where clients can melt away stress. By prioritizing the right dimensions and thoughtful design, you're not just creating a room—you're crafting an unforgettable escape that keeps clients coming back for more!
