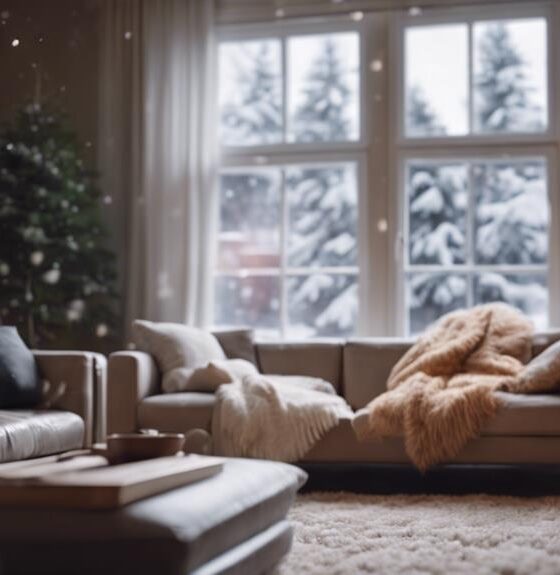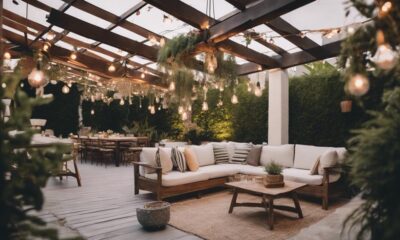Architecture Home Styles
Do Interior Designers Really Draw House Plans? A Guide
Keen to uncover the truth behind interior designers and house plans? Discover the intricate world of design processes in this insightful guide.
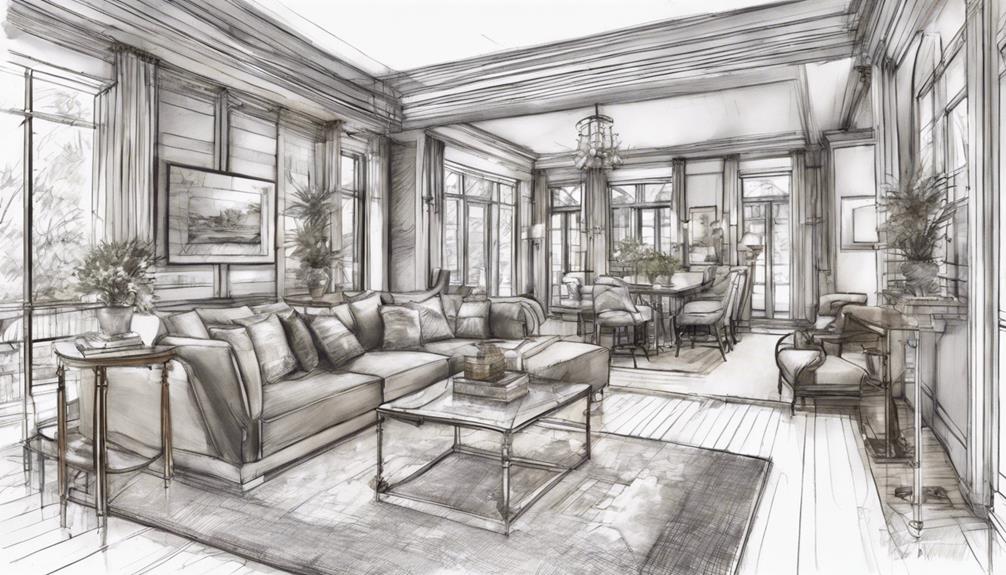
Have you ever wondered about the extent of involvement interior designers have in creating house plans?
The process is more intricate than one might think. While the traditional image of designers meticulously sketching floor plans still holds true in some cases, the reality is a blend of creativity, collaboration, and technological advancements that shape modern design practices.
From initial concepts to final renderings, the role of interior designers in the realm of house plans is multifaceted and intriguing.
Key Takeaways
- Interior designers collaborate with professionals to create detailed, functional house plans.
- Software tools like AutoCAD and SketchUp help designers customize layouts and visualize spaces efficiently.
- Client preferences drive material selection, furniture layout, and color schemes in personalized house plans.
- Finalized plans are refined, presented comprehensively, and include detailed annotations for builders and contractors.
Role of Designers in House Plans
In our collaborative work with architects and engineers, interior designers play a pivotal role in shaping innovative and functional house plans that prioritize both structural integrity and aesthetic appeal. We help improve the initial floor plans by assessing space, optimizing functionality, and enhancing the overall design to cater to various applications and populations. By working closely with architects and engineers, we ensure that the house plans not only meet structural requirements but also consider factors like traffic flow, furniture placement, and lighting to create spaces that are both practical and visually pleasing.
Furthermore, interior designers like TF Design are adept at refining and editing floor plans provided by architects or engineers for remodels, additions, and new construction projects. Our expertise in spatial planning allows us to make necessary adjustments to enhance the flow and functionality of the space while maintaining the design intent. By collaborating with other professionals in the field, we contribute our unique perspective to create house plans that are both aesthetically pleasing and structurally sound.
Drawing Vs. Collaborating on Plans
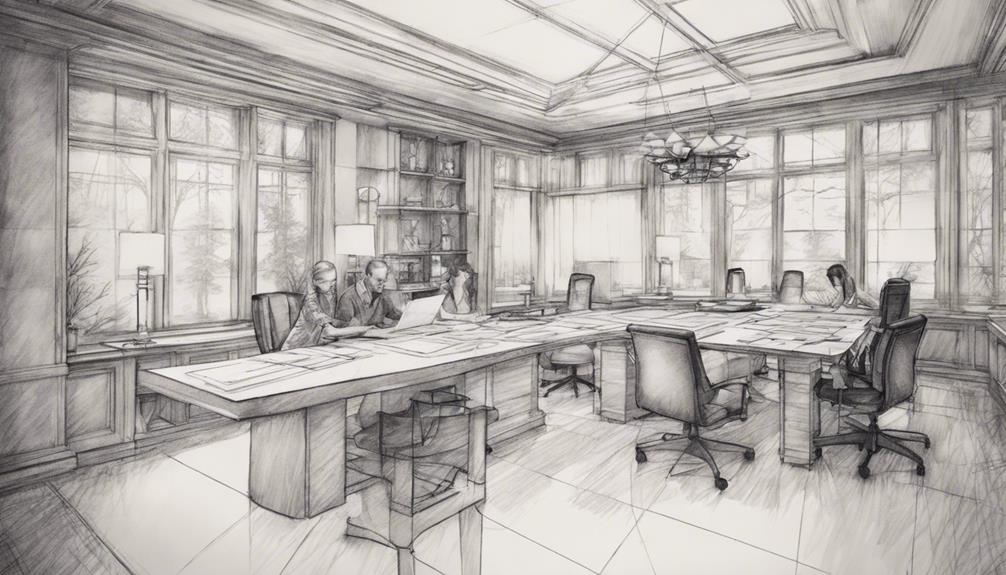
Interior designers actively contribute their expertise in shaping house plans through collaboration with architects and engineers, ensuring a harmonious blend of functionality and aesthetics. While designers may not always physically draw the plans themselves, they play a crucial role in guiding the layout and design of spaces. This collaborative effort results in well-thought-out floor plans that cater to both the practical needs of the inhabitants and the overall design vision. Below is a table highlighting the key aspects of drawing versus collaborating on house plans:
| Drawing Plans | Collaborating on Plans |
|---|---|
| Focuses on technical details and measurements | Emphasizes the overall design concept |
| Often done by architects or engineers | Involves input from designers and other professionals |
| Requires precision and adherence to building codes | Allows for creative input and innovation |
| Primarily concerns layout and structural elements | Considers functionality, aesthetics, and spatial flow |
Through collaboration, interior designers bring their unique perspective to the table, enriching the house planning process with creativity and expertise.
Software Tools for Designers
Utilizing advanced software tools like AutoCAD, SketchUp, and Revit, interior designers enhance their design process by creating detailed and precise house plans in both 2D and 3D formats. These software programs offer a range of features that enable designers to produce accurate floor plans with precise measurements, customize layouts, and visualize spaces realistically.
By leveraging these tools, designers can efficiently communicate their visions to clients, architects, and builders. The ability to share digital house plans facilitates seamless collaboration, feedback exchange, and revisions, ensuring alignment with project requirements. Technology plays a pivotal role in streamlining the design process, allowing designers to focus on creativity and innovation while maintaining accuracy.
Incorporating Client Preferences
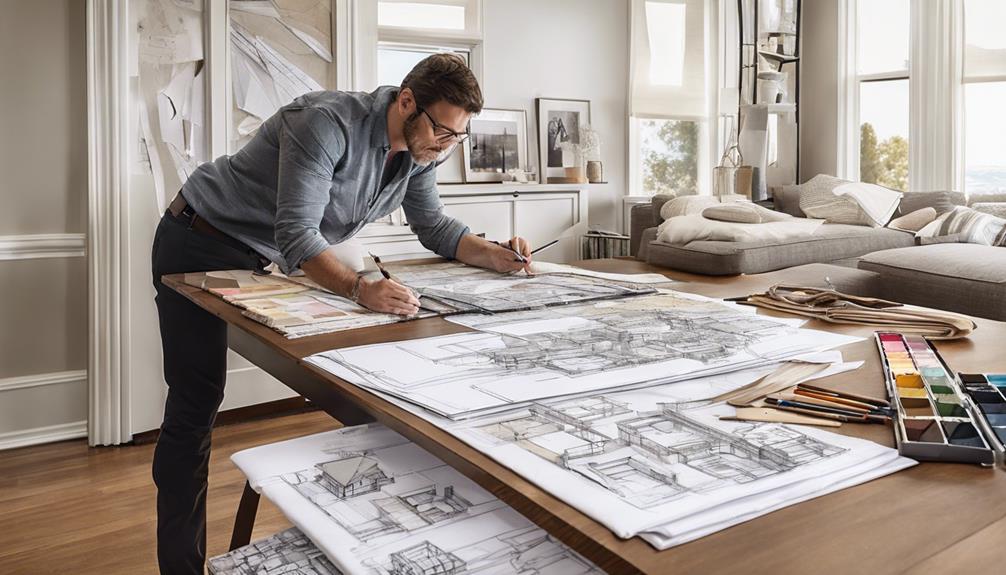
When tailoring house plans to meet clients' preferences, we meticulously integrate their unique style and needs into every aspect of the design. Understanding and incorporating these preferences is essential to creating a space that truly resonates with the client.
Here's how we ensure client preferences are seamlessly integrated into the house plans:
- Personalized Consultations: We engage in detailed discussions with clients to grasp their vision and desires for their living space.
- Material Selection: Clients' choices influence the selection of materials, ensuring that the house reflects their taste and lifestyle.
- Custom Furniture Layouts: Tailoring furniture arrangements based on client preferences optimizes the functionality and flow of the space.
- Aesthetic Alignment: By aligning color schemes and overall aesthetics with client preferences, we create a harmonious and personalized environment.
Finalizing and Presenting Plans
With meticulous attention to detail, we meticulously refine and present the final house plans, ensuring they're comprehensive and ready for construction. By incorporating client feedback, we make necessary revisions to tailor the design to their preferences.
Detailed floor plans are created with annotations, precise dimensions, and material specifications using software like AutoCAD, SketchUp, or Revit for accuracy. To aid in visualization, presentation boards and 3D renderings are utilized to help clients understand the final design and make informed decisions.
These finalized house plans act as a crucial roadmap for construction, providing clear guidance for builders and contractors throughout the project. Our focus is on delivering detailed and professional plans that not only meet the client's needs but also set the foundation for a successful and efficient construction process.
Frequently Asked Questions
Do Interior Designers Draw House Plans?
We do draw house plans.
Interior designers are key players in creating functional and aesthetically pleasing spaces. Collaborating with architects and engineers, we optimize layouts to meet client needs. Our focus includes traffic flow, furniture placement, and lighting.
Who Draws a House Plan?
We, the architects and designers of dreams, are the ones who breathe life into the blueprint canvas. With precision and creativity, we craft the lines and angles that shape the spaces we inhabit.
Our hands work in harmony, drawing house plans that tell stories of elegance and functionality. Together, we mold the foundations of homes, weaving together the threads of imagination and practicality to create dwellings that stand as testaments to our craft.
Do Interior Designers Read Blueprints?
Yes, interior designers do read blueprints. It's crucial for us to analyze spatial relationships, room dimensions, and structural elements to ensure our designs align with the overall vision.
By collaborating with architects and engineers, we optimize space utilization and functionality. Proficiency in blueprint reading allows us to effectively communicate with building professionals.
Understanding blueprints is a fundamental aspect of our work that enhances the success of our projects.
Do Interior Designers Have to Draw?
We don't always have to wield the pen, but our design prowess extends beyond sketches. Drawing allows us to manifest visions, sculpting spaces that breathe life into dreams. It's a craft we hone to perfection, blending artistry with functionality.
With tools like AutoCAD and SketchUp, we craft blueprints that transform spaces. Collaboration with architects refines our creations, ensuring every line serves the client's desires.
Our drawings speak volumes, shaping worlds within walls.
Conclusion
After extensive research and interviews with industry professionals, we can confidently say that interior designers do indeed draw house plans. While collaboration with architects is common, designers play a crucial role in spatial planning and layout design.
Utilizing software tools and incorporating client preferences, designers bring their creative expertise to create functional and aesthetically pleasing floor plans.
So next time you're planning a home renovation, don't underestimate the important role interior designers play in bringing your vision to life.
- About the Author
- Latest Posts
Introducing Ron, the home decor aficionado at ByRetreat, whose passion for creating beautiful and inviting spaces is at the heart of his work. With his deep knowledge of home decor and his innate sense of style, Ron brings a wealth of expertise and a keen eye for detail to the ByRetreat team.
Ron’s love for home decor goes beyond aesthetics; he understands that our surroundings play a significant role in our overall well-being and productivity. With this in mind, Ron is dedicated to transforming remote workspaces into havens of comfort, functionality, and beauty.
Architecture Home Styles
Four Famous Things to See in France
Are you curious about the top attractions in France that start with the letter 'A'?
When considering a trip to France, one might argue that the country's famous sites are overly crowded and touristy. However, there are four renowned attractions that truly capture the essence of France.
From the iconic Eiffel Tower to the majestic Palace of Versailles, each site offers a unique glimpse into the country's rich history and culture.
With each destination unveiling a different facet of France, these famous landmarks promise to leave a lasting impression on any visitor.
Key Takeaways
- Eiffel Tower: Symbol of Parisian pride, offering a panoramic view.
- Palace of Versailles: Magnificent royal residence with stunning gardens.
- Louvre Museum: Home to iconic artworks, a historic royal palace.
- Mont Saint-Michel: Enchanting island with rich history and intricate architecture.
Iconic Eiffel Tower
Standing majestically at 324 meters tall, the iconic Eiffel Tower in Paris offers a breathtaking 360° view of the city, designed by Gustave Eiffel for the 1889 World Fair. As a symbol of French civic pride, this landmark provides panoramic views of Paris, allowing visitors to admire famous landmarks like the Pantheon and Montmartre. The Eiffel Tower, with its intricate iron lattice work, draws millions of tourists yearly, eager to witness its iconic silhouette against the Parisian skyline.
From the Eiffel Tower's observation decks, one can soak in the beauty of Paris, feeling the city's pulse and energy from above. This monument not only serves as a testament to Gustave Eiffel's architectural prowess but also stands as a beacon of innovation and national identity. The Eiffel Tower's 360° view encapsulates the essence of Paris, inviting all to revel in its grandeur and historical significance.
Majestic Palace of Versailles
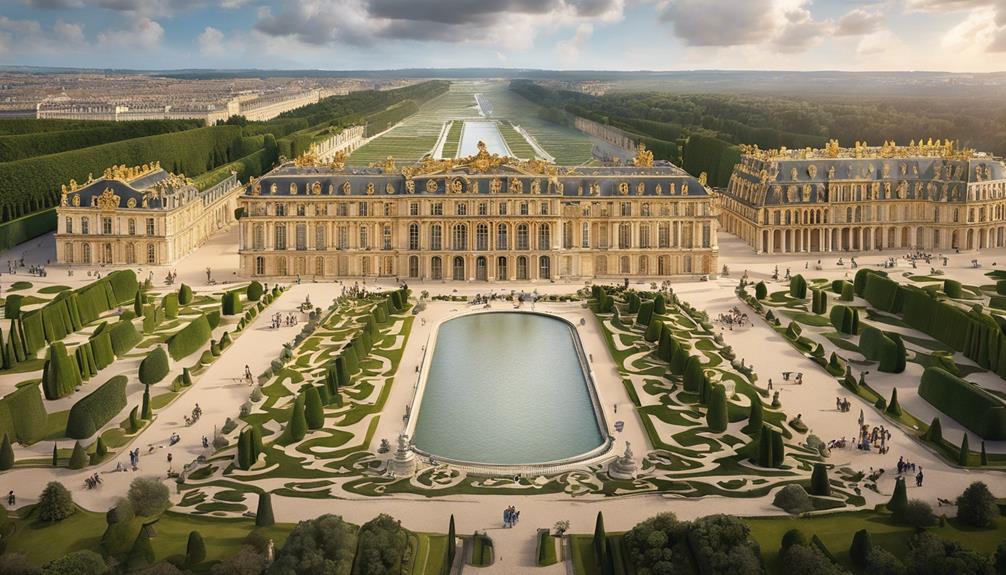
Nestled twenty kilometers southwest of Paris, the Palace of Versailles beckons visitors with its grandeur and historical significance. As we step into this 17th-century marvel, we're instantly transported back to a time of opulence and power, symbolizing the ambition of Louis XIV and the French monarchs.
Here are some highlights that make the Palace of Versailles a must-see destination:
- Hall of Mirrors: Step into this breathtaking gallery adorned with 357 mirrors, reflecting the lavish décor and capturing the essence of royal gatherings and ceremonies.
- King's Apartments: Explore the ornate chambers where the French kings resided, filled with intricate details, sumptuous furnishings, and a sense of grandeur fit for royalty.
- Gardens: Wander through the meticulously landscaped gardens sprawling across 800 hectares, featuring fountains, sculptures, and manicured lawns that showcase the extravagant lifestyle of the French court.
Visiting the Palace of Versailles offers a glimpse into a bygone era, where luxury and magnificence defined the essence of French royalty.
Timeless Louvre Museum
Situated in the heart of France, the Louvre Museum stands as a timeless beacon of artistic and cultural heritage, drawing millions of visitors from around the world each year. This iconic tourist attraction isn't just a museum but a journey through history and art. The Louvre's historical significance is evident in its location, once serving as the former residence of the kings of France.
With over 400 exhibition halls, the Louvre houses a remarkable art collection that spans from Western Europe to East Asia. Visitors are captivated by iconic pieces such as the enigmatic Mona Lisa and the grandeur of The Coronation of Napoleon. The museum's popularity extends far beyond France, with approximately 70% of its visitors being foreign, coming mainly from European and American countries.
Exploring the Louvre Museum is like embarking on a visual odyssey through centuries of human creativity. Its vast array of artworks, totaling around 35,000 pieces, ensures that each visit unveils new wonders, making it impossible to absorb everything in just one day.
Stunning Mont Saint-Michel

We found ourselves drawn to the mesmerizing allure of Mont Saint-Michel, a picturesque abbey perched off the Normandy coast, beckoning travelers with its rich history and stunning architecture. Exploring this historic pilgrimage site reveals the legends of archangel Michael and Bishop Aubert woven into its very stones, adding a mystical touch to its already captivating ambiance. The impressive abbey stands as a testament to centuries of faith and architectural mastery, making it a top destination for those seeking both spiritual and aesthetic inspiration.
Key Points:
- Rich History: Mont Saint-Michel's history dates back to ancient legends, creating a spiritual atmosphere that enchants visitors.
- Stunning Architecture: The abbey's intricate design and breathtaking views highlight the skill and craftsmanship of its builders.
- Charming Surroundings: As tourists wander the narrow streets, they're greeted by charming shops and cozy cafes, enhancing the overall experience of this remarkable site.
Charming French Riviera
Winding along the Mediterranean coast from Saint-Tropez to Menton, the French Riviera, also known as the Côte d'Azur, beckons visitors with its glamorous allure and luxurious seaside charm. This renowned destination attracts beach lovers and celebrities alike, offering a perfect blend of relaxation and sophistication. The French Riviera exudes luxury, with its exclusive ambiance, upscale boutiques, and stunning sandy beaches.
Stroll along Nice's iconic Promenade des Anglais, where the azure sea meets the vibrant city life, or explore Antibes with its Picasso Museum and breathtaking Cap d'Antibes views.
Monaco, a gem of the Riviera, boasts the famous Monte Carlo Casino and a thrilling nightlife scene. The region's exquisite beauty and cultural richness make it a must-visit for those seeking an elegant coastal experience. Whether you're soaking up the sun on a luxurious private beach or enjoying the high-end dining options, the French Riviera promises a glamorous escape like no other.
Frequently Asked Questions
What Are Four Famous Things in France?
We know four famous things in France.
The Eiffel Tower offers breathtaking views from its three levels.
The Louvre Museum hosts iconic artworks like the Mona Lisa.
Château de Versailles dazzles with its Hall of Mirrors and beautiful gardens.
Mont Saint-Michel, a Christian pilgrimage site, rises above the Normandy coast.
France's cultural treasures await exploration!
What Is the #1 Tourist Attraction in France?
We've got the scoop!
The #1 tourist attraction in France is Disneyland Paris, drawing in over 15 million visitors in 2022.
It's a hotspot for both locals and travelers, offering thrilling rides like Space Mountain and Tower of Terror, along with themed dining and luxurious hotels.
Whether you're a family seeking fun or a Disney enthusiast craving magic, Disneyland Paris is a top-notch destination for an unforgettable experience in France.
What Are Five Famous French Things?
We've got five fantastic French things for you!
From iconic landmarks like the Eiffel Tower to masterpieces at the Louvre, France is bursting with cultural treasures.
Don't miss the opulent Château de Versailles, a royal gem filled with history and grandeur.
And for some sun-soaked luxury, head to the glamorous Côte d'Azur.
Lastly, experience the spiritual beauty of Mont Saint-Michel, a breathtaking UNESCO site steeped in history and architectural splendor.
What Is Most Known About France?
Well, when it comes to France, what stands out the most is its rich cultural heritage, stunning architecture, and renowned gastronomy.
From iconic landmarks like the Eiffel Tower to the picturesque landscapes of the French Riviera, there's something for everyone.
The country's historical significance and artistic influence make it a top destination for travelers seeking a blend of history, beauty, and culinary delights.
France truly has it all!
Conclusion
As we bid adieu to France, our hearts are filled with the enchanting melodies of its beauty and history.
The Eiffel Tower stands tall like a beacon of hope, the Palace of Versailles whispers tales of grandeur, the Louvre Museum showcases timeless art, and Mont Saint-Michel dazzles like a shimmering jewel.
The French Riviera wraps us in its warm embrace, leaving us longing for more.
France, a treasure trove of wonders, forever etched in our memories.
Au revoir, dear France.
- About the Author
- Latest Posts
Introducing Ron, the home decor aficionado at ByRetreat, whose passion for creating beautiful and inviting spaces is at the heart of his work. With his deep knowledge of home decor and his innate sense of style, Ron brings a wealth of expertise and a keen eye for detail to the ByRetreat team.
Ron’s love for home decor goes beyond aesthetics; he understands that our surroundings play a significant role in our overall well-being and productivity. With this in mind, Ron is dedicated to transforming remote workspaces into havens of comfort, functionality, and beauty.
Architecture Home Styles
Composition Shingles Vs. Asphalt Shingles: Are They the Same?
Not all shingles are created equal – discover the surprising differences between composition and asphalt shingles that could impact your roofing decision.
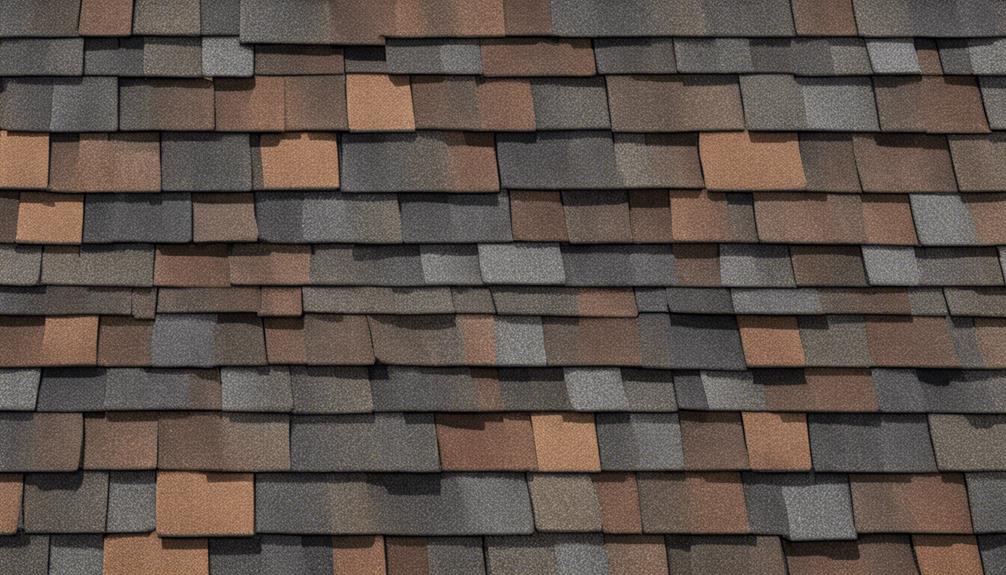
Let's kick things off by addressing the elephant in the room – are composition shingles and asphalt shingles truly interchangeable?
The answer might surprise you. While these two types of shingles may seem similar at first glance, a closer inspection reveals distinct differences in material composition, lifespan, cost, durability, and aesthetic appeal.
So, before you make your next roofing decision, it might be worth exploring these nuances to ensure you're making the best choice for your home.
Key Takeaways
- Composite shingles offer superior durability and longevity compared to asphalt shingles.
- Composite shingles cost more upfront but can last twice as long with proper maintenance.
- Composite shingles exhibit better resistance to harsh weather conditions, including strong winds.
- Composite shingles enhance curb appeal with a wide range of styles, colors, and textures.
Key Differences in Material Composition
When comparing the material composition of roofing shingles, it becomes evident that asphalt shingles and composite shingles differ significantly in their makeup and properties. Asphalt shingles consist of asphalt, organic fibers, glass, and sand, whereas composite shingles are crafted from recycled materials like rubbers, plastics, and polymers. This distinction in material composition leads to various key differences in performance.
Composite shingles, with their recycled material composition, offer enhanced durability and longevity compared to traditional asphalt shingles. Moreover, composite shingles are more resistant to mold and mildew growth, making them a preferred choice for areas with high humidity. Additionally, composite shingles exhibit superior wind and sun resistance, making them a reliable option for regions prone to extreme weather conditions.
On the other hand, asphalt shingles, although popular for their affordability and availability, may require more frequent maintenance due to their lower durability and susceptibility to mold and mildew. The innovative use of recycled materials in composite shingles contributes to their longevity and robustness, setting them apart in the realm of roofing materials.
Lifespan Variances Between Shingles
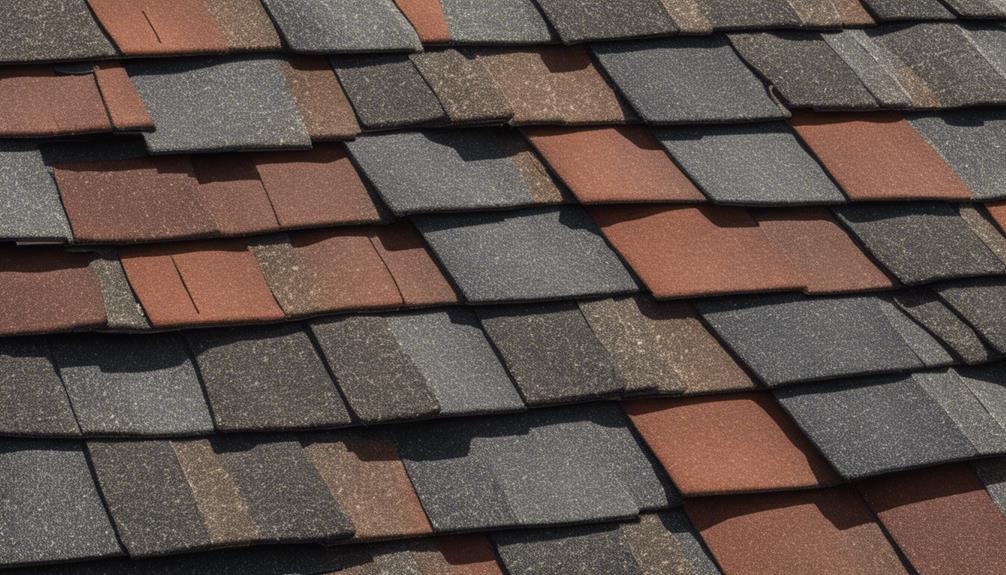
Comparing the material composition and performance differences between asphalt and composite shingles, it's evident that one significant aspect to consider is the lifespan variances between the two types of roofing materials. When evaluating the longevity of these roofing options, it becomes clear that:
- Lifespan Discrepancy: Asphalt shingles typically last between 20 to 30 years, whereas composite shingles can endure for 40 to 50 years when maintained properly. This substantial gap in lifespan underscores the durability advantage of composite shingles.
- Influential Factors: The lifespan of composite shingles isn't solely dependent on the material itself but is also influenced by installation quality and ventilation. Ensuring proper installation and adequate ventilation can significantly extend the lifespan of composite shingle roofs.
- Maintenance Impact: Regular maintenance is crucial for maximizing the lifespan of both asphalt and composite shingle roofs. Due to their extended lifespan, composite shingles may necessitate less frequent roof replacements over time, making them a durable and long-lasting roofing material option.
Cost Disparities: Composition Vs. Asphalt
In terms of roofing material costs, there exists a significant gap between composite shingles and asphalt shingles. The average cost for asphalt shingles is around $4.76 per square foot, making them a more economical choice.
On the other hand, composite shingles, especially slate variants, can range from $12.00 to $20.00 per square foot, making them 3-4 times more expensive. Cedar shake composite shingles fall in the range of $14.00 to $18.00 per square foot, adding another option to the costlier end of the spectrum.
The disparities in cost between composition and asphalt shingles are quite substantial, with asphalt shingles generally costing 1/3 to 1/2 the price of composite shingles. This cost difference makes asphalt shingles a more affordable option for those looking to roof their homes without breaking the bank.
The affordability factor is a key consideration when deciding between the two types of shingles.
Durability and Weather Resistance Comparison
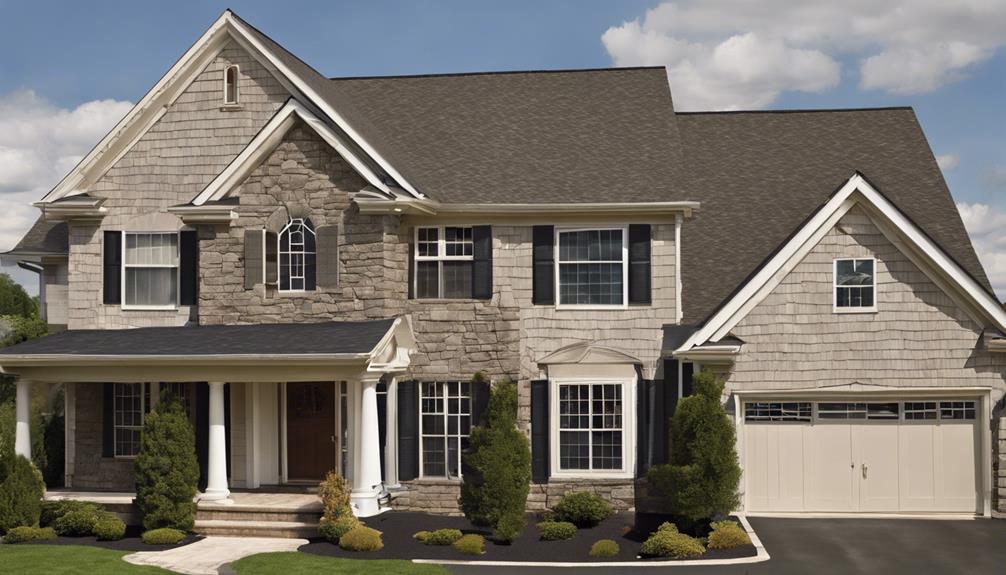
Composite shingles exhibit superior durability and weather resistance compared to asphalt shingles. When considering the challenging climates and extreme weather events that can impact a roof, the choice between composite and asphalt shingles becomes crucial.
Here are three key points to consider:
- Durability in Harsh Weather Conditions: Composite shingles are designed to withstand harsh weather conditions better than traditional asphalt shingles. Their robust construction and materials make them more resistant to damage from elements like heavy rain, hail, and snow.
- Enhanced Weather Resistance: Composite shingles can endure stronger winds, ranging from 110-190 mph, offering superior weather resistance compared to asphalt shingles. This feature makes them a preferred choice for areas prone to storms and hurricanes.
- Maintaining Integrity in Challenging Climates: While asphalt shingles are water-resistant, they may struggle to maintain their integrity in extreme weather events. In contrast, composite shingles are known for their ability to uphold structural integrity in the face of challenging weather conditions, providing long-lasting protection for your home.
Aesthetics and Curb Appeal Contrast
With their ability to enhance the overall look of a home, roofing shingles play a significant role in boosting curb appeal. When comparing composite shingles to traditional asphalt shingles in terms of aesthetics and curb appeal, the differences are striking. Composite shingles offer a vast array of styles and colors, providing homeowners with the opportunity for enhanced curb appeal through customization.
These shingles can closely replicate natural materials like slate or wood shakes, giving roofs a luxurious look that elevates the overall aesthetic appeal of a property. In contrast, asphalt shingles typically come in standard colors and styles, limiting customization options. The upscale appearance of composite shingles, which can mimic high-end roofing materials, adds a touch of sophistication to any home.
Therefore, for those looking to achieve a more distinguished and elegant exterior, opting for composite shingles is a sure way to enhance curb appeal and create a lasting impression.
Frequently Asked Questions
What Is Better Asphalt or Composition Shingles?
We find that composite shingles, which include asphalt shingles, are excellent for durability and aesthetics. They often outlast asphalt shingles, lasting 40-50 years compared to 25-30 years. The premium look of composite shingles adds value.
What Is Composition Shingle?
We find composition shingles to be a versatile roofing material made from various components. They can last up to 50 years with proper care. Their fire resistance and easy installation make them a popular choice.
What's the Difference Between Asphalt Shingles and Regular Shingles?
Asphalt shingles differ from traditional ones in material composition and performance. They are more durable, fire-resistant, and easier to install than regular shingles. The variety of styles and colors further enhances the appeal of asphalt shingles for residential roofing.
Is Asphalt Same as Composite?
No, asphalt is not the same as composite. While asphalt shingles are common and contain asphalt and other materials like fibers and glass, composite shingles are synthetic, offering increased durability and longevity.
Conclusion
In conclusion, when it comes to choosing between composition shingles and asphalt shingles, it's like deciding between a sturdy oak tree and a delicate flower. While both serve their purpose, composition shingles offer a longer lifespan, greater durability, and enhanced curb appeal compared to asphalt shingles.
Ultimately, investing in composition shingles is like planting roots for a lasting and beautiful roof that will weather any storm. Choose wisely for a roof that stands the test of time.
- About the Author
- Latest Posts
Introducing Ron, the home decor aficionado at ByRetreat, whose passion for creating beautiful and inviting spaces is at the heart of his work. With his deep knowledge of home decor and his innate sense of style, Ron brings a wealth of expertise and a keen eye for detail to the ByRetreat team.
Ron’s love for home decor goes beyond aesthetics; he understands that our surroundings play a significant role in our overall well-being and productivity. With this in mind, Ron is dedicated to transforming remote workspaces into havens of comfort, functionality, and beauty.
Architecture Home Styles
Top 5 Trendy Internal Doors for Modern Homes
Boldly step into the world of modern home design with these top 5 trendy internal doors that redefine elegance and functionality.
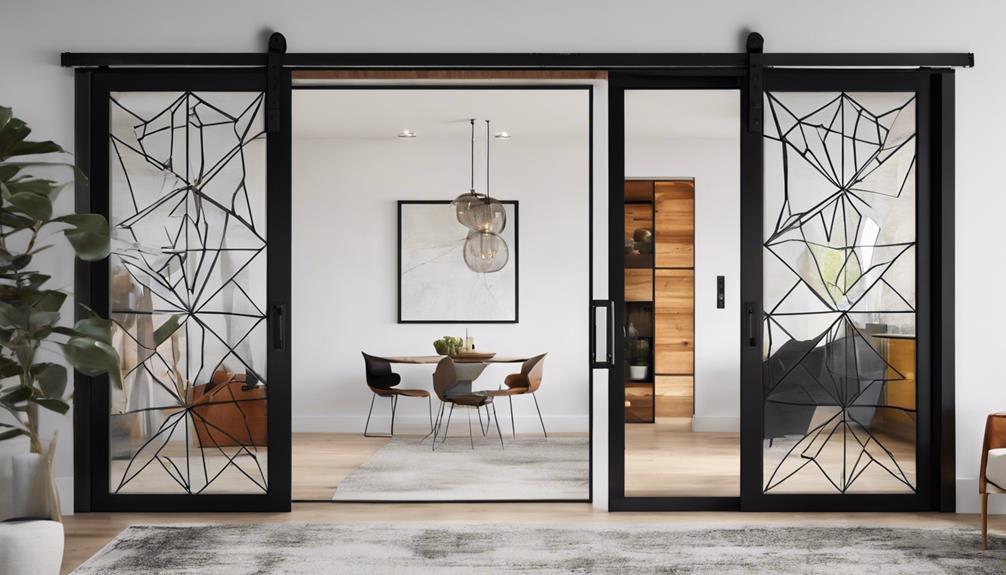
As we open the door to the world of modern home design, we find ourselves faced with a myriad of stylish options that can truly transform a living space.
These top 5 trendy internal doors offer not just functionality but also a touch of sophistication that elevates the ambiance of any home.
From sleek sliding doors to elegant glass panel doors, each style brings its own unique charm to the forefront.
Join us as we explore these contemporary door designs that are redefining the concept of interior aesthetics.
Key Takeaways
- Sliding doors and glass panel doors flood rooms with natural light, creating a bright and airy atmosphere.
- Barn doors infuse spaces with character and charm, serving as a stylish focal point.
- Minimalist flush doors offer a seamless and simplistic design with natural wood finishes.
- Pivot doors revolutionize modern home entrances, providing functionality and style for rooms of all sizes.
Sliding Doors
When it comes to modern interior design, sliding doors effortlessly blend functionality with chic sophistication. These doors are a staple in contemporary design, offering a seamless way to connect spaces while adding a touch of elegance. One of the key benefits of sliding doors is their ability to allow natural light to flood into a room, creating a bright and airy atmosphere. This not only enhances the overall aesthetic but also makes the space feel more inviting and spacious.
Moreover, sliding doors are incredibly easy to install, making them a practical choice for those looking to update their home decor without the hassle of extensive renovations. Whether you have a large living area or a cozy bedroom, sliding doors can be customized to fit any space, making them a versatile option for any home. By incorporating sliding doors into your interior design, you can effortlessly elevate the style and functionality of your living spaces.
Glass Panel Doors
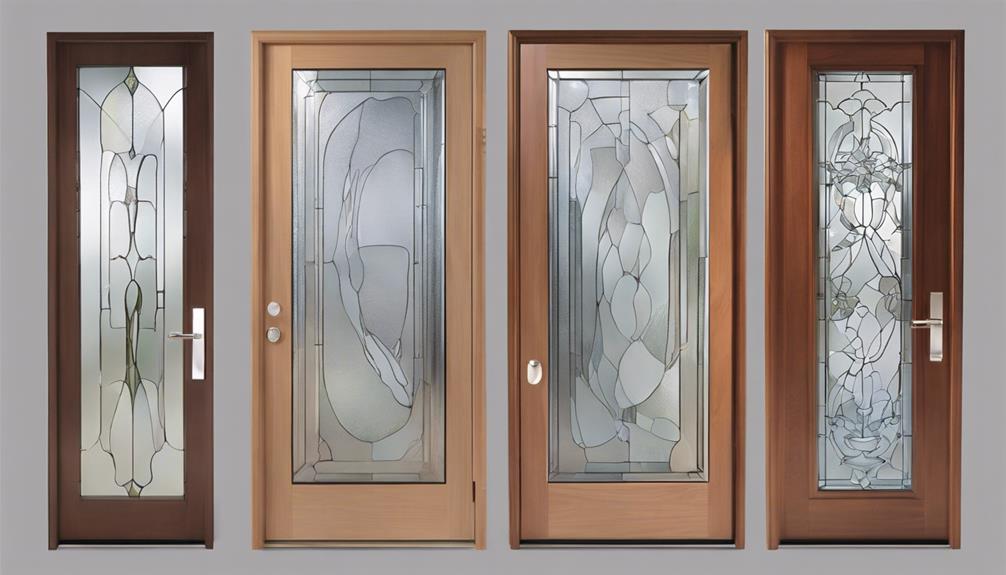
Effortlessly infusing modern spaces with a sleek and sophisticated allure, glass panel doors are a stylish addition to interior design. These contemporary doors with glass panels not only bring a touch of elegance but also serve a functional purpose. By allowing natural light to flow through, they create a bright and airy atmosphere, making rooms feel more spacious and inviting. With various styles and designs available, glass panel doors can easily complement different decor preferences, from minimalist to more ornate interiors.
Ideal for spaces where visibility is desired, such as home offices or areas that require a sense of openness, these high interior doors are both practical and aesthetically pleasing. Whether you prefer a single glass panel or multiple panels with intricate patterns, glass panel doors can elevate the ambiance of any room they adorn. Embracing the trend of modern interior design, these doors offer a contemporary twist that suits the preferences of those seeking a chic and liberating home environment.
Barn Doors
With their rustic charm and versatile appeal, barn doors effortlessly infuse any room with character and style, making them a popular choice for modern interior design. Barn doors aren't just a door; they're a statement piece that adds flair to contemporary interiors. These doors blend seamlessly with various design styles, from industrial to farmhouse chic, making them a versatile option for homeowners seeking a unique touch.
The space-saving design of barn doors is perfect for rooms where traditional swing doors might be cumbersome. Their distinctive look serves as a focal point in any space, elevating the overall aesthetic with a touch of warmth and personality. Whether used to separate rooms or conceal storage areas, barn doors bring a sense of nostalgia and charm to modern living spaces. Embrace the trend of barn doors to create a stylish and functional element within your Contemporary Interior.
Minimalist Flush Doors
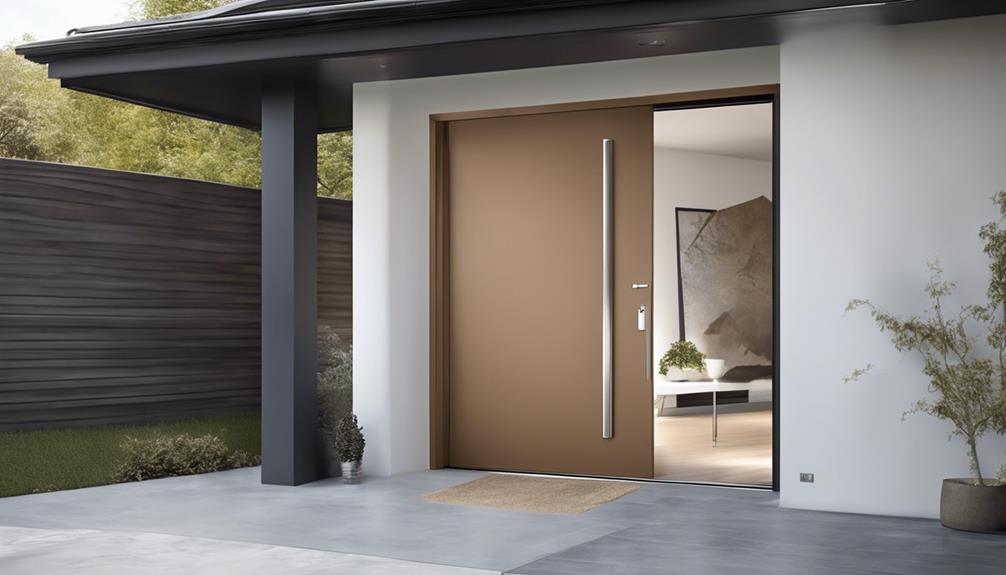
Incorporating a sleek and modern touch to contemporary interiors, minimalist flush doors are a popular choice known for their simplistic design. These doors offer a seamless appearance that blends effortlessly with modern interior design styles.
Here are key points to consider about minimalist flush doors:
- Simplicity at Its Best: Minimalist flush doors feature plain facings on both sides, making them a perfect fit for room passages where a clean and uncluttered look is desired.
- Durable and Trendy: Interior design experts hail minimalist flush doors as durable and trendy choices for modern homes, adding both style and functionality to living spaces.
- Natural Wood Finishes: Opting for natural wood finishes enhances the minimalist appeal of these doors, bringing a touch of warmth and sophistication to any room.
- Seville Pre-Finished Oak Option: One popular example is the Seville Pre-Finished Oak Internal Door, showcasing the beauty of natural wood in a minimalist design.
Pivot Doors
Pivot doors revolutionize modern home entrances with their striking design and unique rotational feature, elevating the overall aesthetic appeal of any living space. These interior design marvels offer a seamless blend of functionality and style, making them a popular choice for those seeking to make a statement with their home decor. Pivot doors not only provide a high level of ergonomics by allowing for easy passage, but their versatility in design caters to rooms of various sizes and layouts.
Their ability to create different atmospheres within a space adds a touch of sophistication that's unmatched by traditional door styles. Whether you prefer a sleek and modern look or a more rustic and cozy feel, pivot doors can be customized to suit your personal taste and interior design preferences. With their ability to enhance the overall ambiance of a room, pivot doors are a must-have for homeowners looking to elevate their living spaces with a touch of contemporary flair.
Frequently Asked Questions
What Is the Most Popular Interior Door Style in 2023?
The most popular interior door style in 2023 is the Raised 6 Panel Door. It's part of the 100 door series and offers various panel options.
Among this series, the 108 door is the top choice, commonly seen in homes. This door style is favored for its timeless appeal, versatility, and ability to complement different interior design themes.
Homeowners love it for its aesthetic charm and widespread availability.
What Is the Current Trend for Internal Doors?
We've noticed a surge in demand for sleek and versatile internal doors that seamlessly blend with modern home aesthetics. Homeowners are gravitating towards designs that maximize space and light, such as bifold and French doors.
The trend leans towards minimalist styles that enhance the overall ambiance of a living space. Functionality, aesthetics, and practicality are key factors influencing the current choices in internal doors for modern homes.
What Is the Trend in Interior Doors in 2024?
We've delved into the vibrant world of interior design trends in 2024 and uncovered a treasure trove of style and sophistication just waiting to adorn modern homes.
The allure of interior doors this year lies in their ability to seamlessly blend functionality with artistic flair, creating a harmonious balance that captivates the eye and elevates the ambiance of any living space.
Stay tuned for a peek into the enchanting realm of 2024 interior door trends!
What Is the Most Popular Style of Interior Doors?
The most popular style of interior doors is the Raised 6 Panel Door, offering a range of panel options with the 108 door being the most sought after.
It's a classic choice found in many homes and part of the 100 door series. Its versatility and timeless appeal make it a top choice for homeowners looking for a stylish and adaptable option to elevate their living spaces.
Conclusion
In conclusion, when it comes to trendy internal doors for modern homes, we can't overlook the sleek Sliding Doors, the elegant Glass Panel Doors, the rustic charm of Barn Doors, the minimalist appeal of Flush Doors, and the innovative Pivot Doors.
These doors not only enhance the aesthetics of our living spaces but also offer practical benefits. So, why not spruce up your home with one of these stylish selections today?
- About the Author
- Latest Posts
Introducing Ron, the home decor aficionado at ByRetreat, whose passion for creating beautiful and inviting spaces is at the heart of his work. With his deep knowledge of home decor and his innate sense of style, Ron brings a wealth of expertise and a keen eye for detail to the ByRetreat team.
Ron’s love for home decor goes beyond aesthetics; he understands that our surroundings play a significant role in our overall well-being and productivity. With this in mind, Ron is dedicated to transforming remote workspaces into havens of comfort, functionality, and beauty.
-
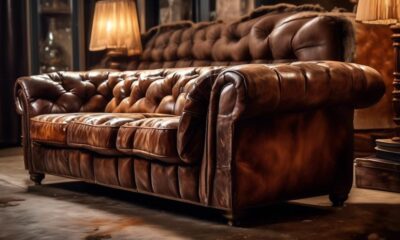
 Vetted2 weeks ago
Vetted2 weeks ago15 Best Leather Restorer Products to Revive Your Furniture and Accessories
-
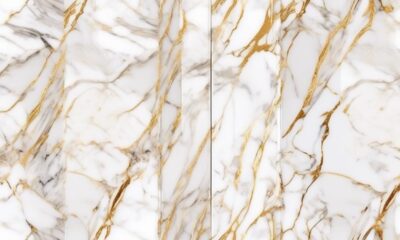
 Vetted2 weeks ago
Vetted2 weeks ago15 Best Contact Paper for Kitchen Cabinets to Elevate Your Home Decor
-

 Vetted3 weeks ago
Vetted3 weeks ago15 Best Leg Massagers to Relieve Tension and Improve Circulation – Ultimate Guide
-

 Vetted4 weeks ago
Vetted4 weeks ago14 Best Lawn Tractors of 2024 – Ultimate Guide for Your Yard Maintenance
-

 Vetted1 week ago
Vetted1 week ago15 Best Drain Snakes to Unclog Your Pipes Like a Pro
-

 Vetted4 weeks ago
Vetted4 weeks ago15 Best Commercial Backpack Vacuums for Efficient Cleaning Tasks
-

 Vetted3 weeks ago
Vetted3 weeks ago15 Best Lawn Games for Adults to Elevate Your Outdoor Gatherings
-

 Vetted4 weeks ago
Vetted4 weeks ago15 Best Group Games for Adults to Spice Up Your Next Gathering

















