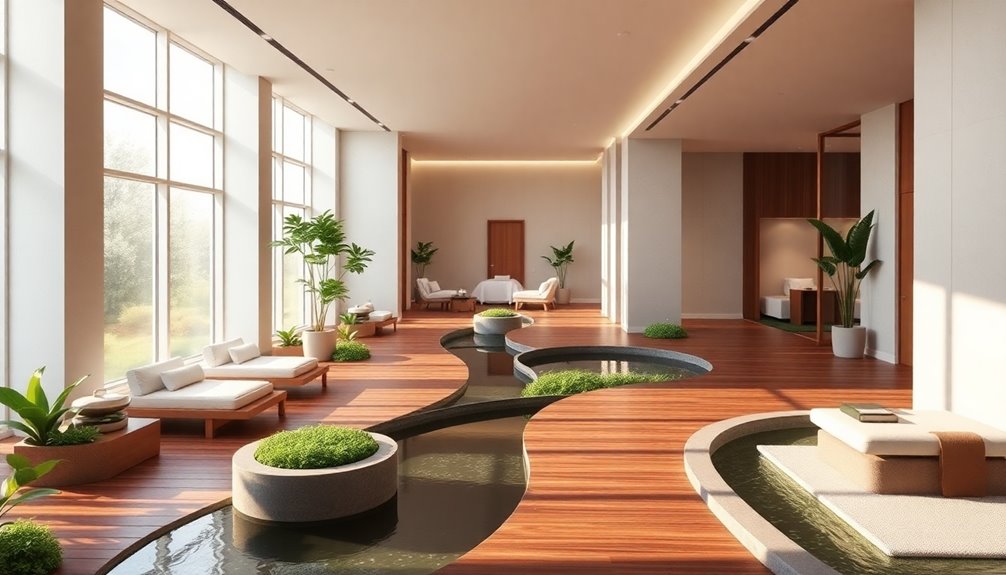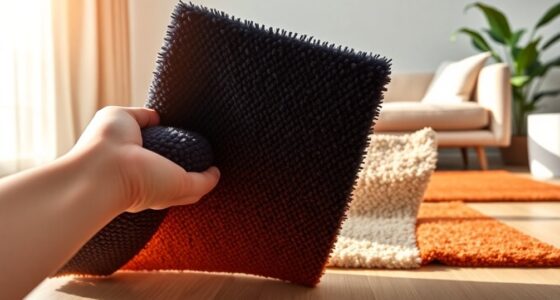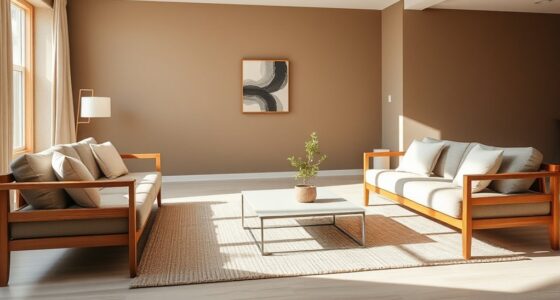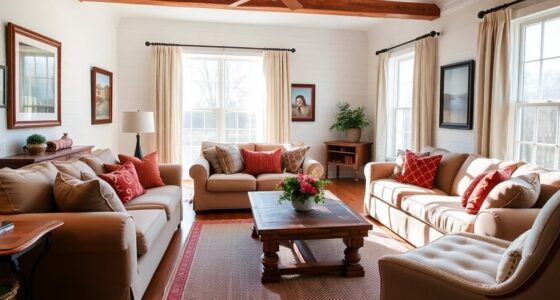To maximize serenity in your spa floor plan, focus on creating a balanced layout that enhances both aesthetics and functionality. Start with treatment rooms sized between 90-140 sq. ft., ensuring privacy and soundproofing. Incorporate soothing elements like natural light, ambient sounds, and calming water features for relaxation. Plan for efficient workflows by minimizing clutter and ensuring accessibility. Use eco-friendly materials and multifunctional spaces to maintain a sustainable approach. Color choice matters too—opt for neutral tones to foster a peaceful vibe. By considering these aspects, you can create a serene environment that keeps your guests coming back for more.
Key Takeaways
- Design treatment rooms with appropriate sizes (90-140 sq. ft.) to ensure comfort and functionality for various services.
- Incorporate natural elements and soothing lighting to create a calming atmosphere that enhances relaxation.
- Optimize storage solutions and minimize clutter to maintain an organized and serene environment for guests.
- Use flexible layouts and multifunctional furniture to adapt spaces for different services while promoting guest flow.
- Ensure clear signage and accessible pathways for easy navigation, enhancing the overall guest experience and tranquility.
Budget Considerations
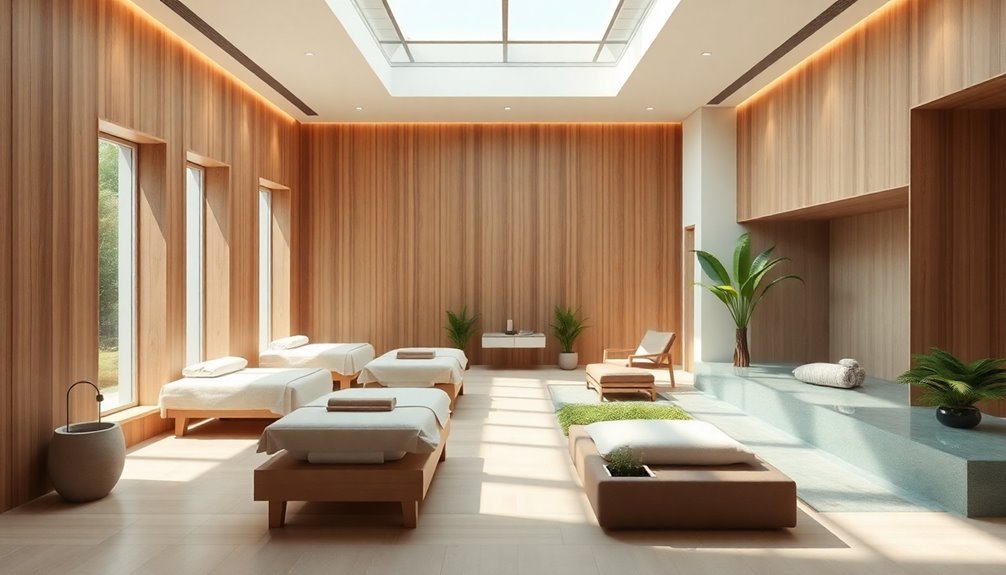
When planning a spa, you need to carefully consider your budget, as it can significantly impact your project's success.
Start by assessing your initial investment, including location costs, which can vary greatly based on the area you choose. High-quality equipment and interior design play crucial roles, with prices ranging from a few thousand to several hundred thousand dollars.
Don't overlook ongoing expenses like rent, utilities, and staff wages, which can add up quickly. Also, factor in marketing and insurance costs to ensure you attract and retain clients. Additionally, it's important to consider plumbing simplicity to limit costs and maintenance issues.
Lastly, set aside contingency funds for unexpected expenses, ensuring your spa remains a serene sanctuary without financial strain.
Treatment Room Design
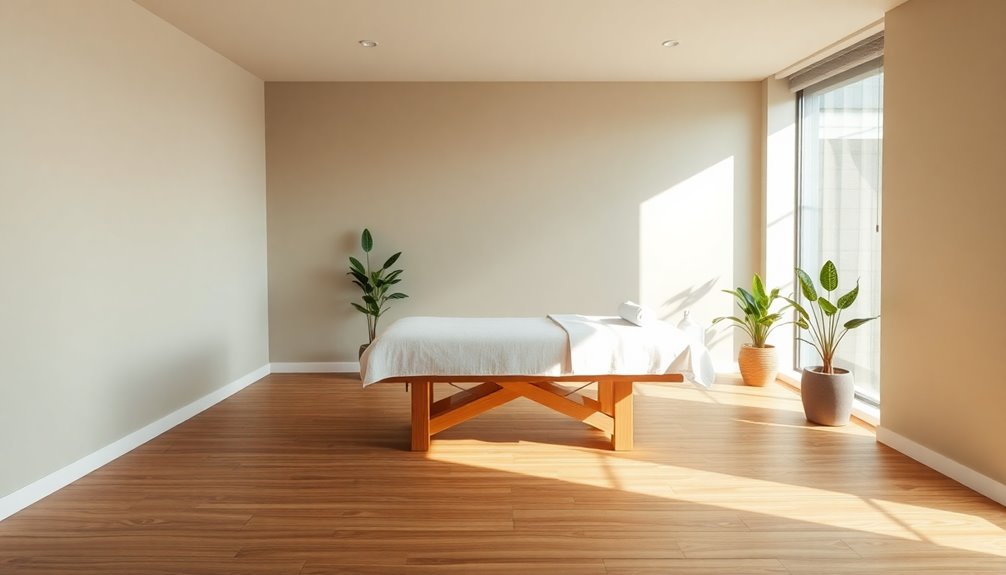
Designing treatment rooms in a spa requires a blend of functionality and aesthetics to create an inviting atmosphere for clients. Aim for rooms sized between 90 to 120 sq. ft., increasing to 120-140 sq. ft. for specialized equipment. Incorporate task lighting for procedures and soft ambient lighting to promote relaxation. Choose durable materials that are easy to clean and maintain. Use a cohesive color scheme and decorative elements to enhance the aesthetic appeal. Prioritize privacy by utilizing single spa beds and soundproofing, keeping treatment rooms away from noisy areas. Additionally, the design should reflect cultural influences to create a unique and engaging environment for clients. Finally, consider customizable features like adjustable lighting and sound systems to tailor the experience, ensuring every client feels comfortable and serene during their treatment.
Practical Needs and Desires
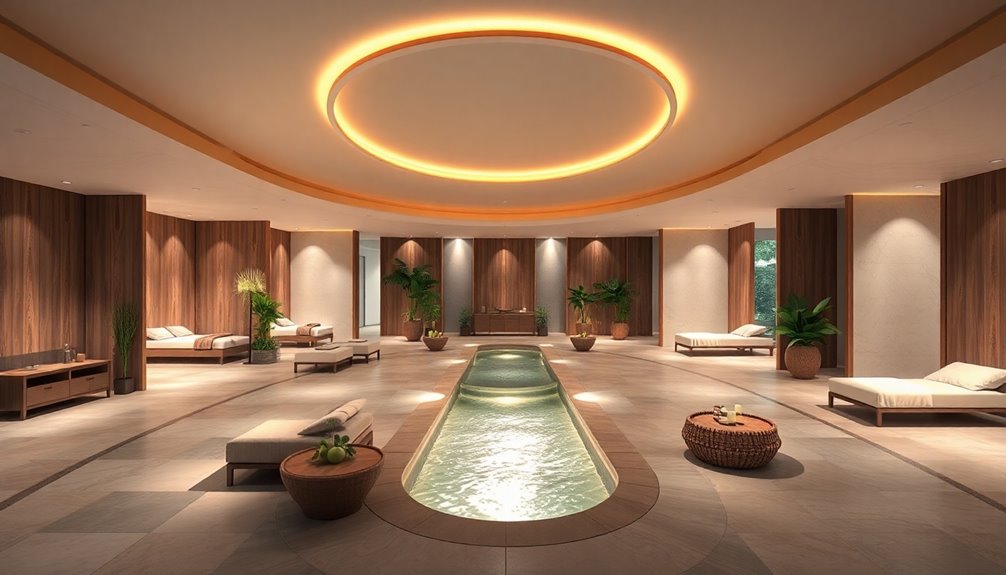
To create a successful spa experience, it's essential to balance practical needs with client desires. Start by sticking to your budget; overspending can jeopardize your financial stability.
Plan for future growth, ensuring your layout can adapt to changes without complicating plumbing. Aim for $40 to $70 of revenue per square foot, and keep a contingency fund for unexpected expenses. Additionally, obtaining the floor plan from the property manager helps visualize the space before finalizing the design.
Minimize clutter by optimizing storage and creating efficient workflow spaces. Prioritize staff comfort with quiet break areas and ensure client privacy in changing zones.
Maximize natural light to enhance the atmosphere, and use thoughtful decor to promote relaxation. Finally, design an accessible layout that accommodates mobility challenges while maintaining a smooth flow throughout the spa.
Water and Waste Outlet Location
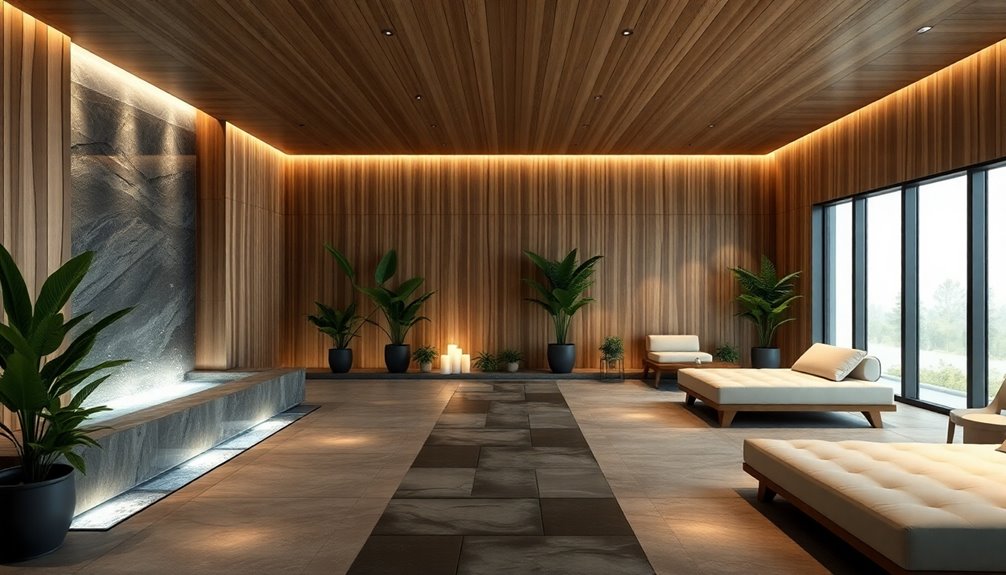
Properly locating water and waste outlets is crucial for maintaining an efficient spa layout. You'll want to avoid obstructions by keeping plumbing lines clear of structural elements like columns. Minimizing clutter is key, so reduce the number of plumbing lines to prevent potential repair issues. Ensure structural integrity by avoiding multiple horizontal pipes, which can weaken the spa shell. Accessibility is vital for maintenance, so position outlets in easy-to-reach areas. For future flexibility, consider where walls might move or new equipment might be installed. Using outside plumbing minimizes intrusions, while a single horizontal manifold simplifies your system. Lastly, adhere to safety standards, including anti-entrapment guidelines, to ensure compliance and safety for all spa users. Additionally, proper drainage systems can significantly enhance the overall effectiveness of your plumbing layout, ensuring efficient maintenance and water quality management.
Prioritizing Space
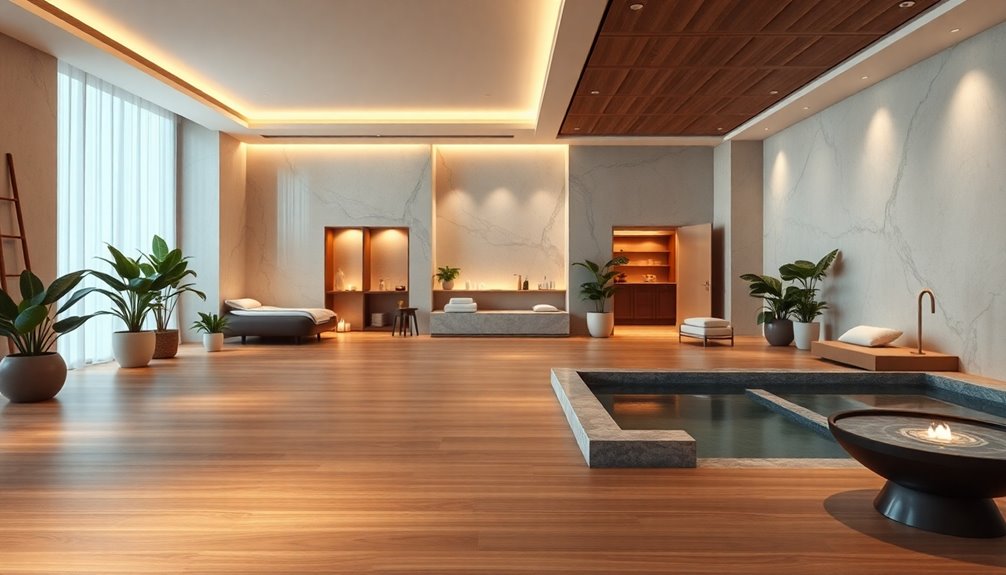
When prioritizing space in a spa, it’s essential to create a layout that promotes both comfort and efficiency. This involves carefully selecting and placing furniture to ensure easy movement and accessibility. Just as one would consider how to arrange bedroom furniture to maximize relaxation and flow, the same principles can be applied to spa design, focusing on creating serene zones for treatment and relaxation. By thoughtfully organizing the space, clients can enjoy a more rejuvenating experience, feeling both pampered and at ease.
Start by ensuring treatment rooms are quiet and private, separated from noisy reception areas. High-traffic services, like make-up and waxing, should be close to reception for convenience. A well-designed layout also maximizes space utilization, allowing for more treatment rooms without overcrowding.
Plan for future expansion by considering movable walls for additional treatment rooms. Incorporate adequate storage solutions to keep supplies organized and maintain a clutter-free environment.
Create inviting waiting areas with comfortable seating and soothing elements like natural light and soft lighting.
Lastly, prioritize staff comfort with break rooms and accessible restrooms.
This thoughtful design enhances the overall experience for both clients and staff, fostering a serene atmosphere.
Design Inspiration
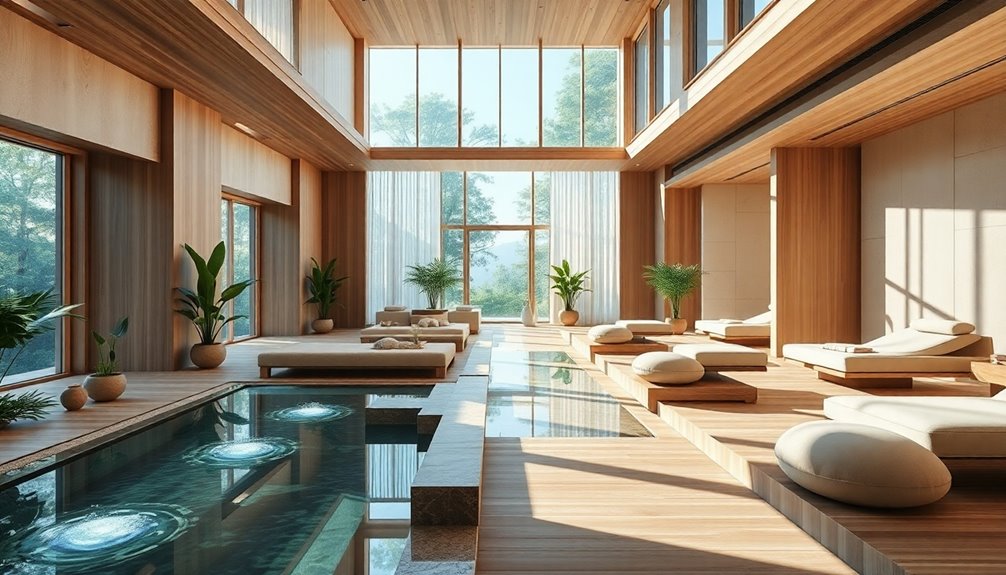
Design inspiration plays a crucial role in creating a spa environment that feels both inviting and tranquil. Start with neutral colors like tans and grays to establish a serene atmosphere, allowing subtle pops of color for flexibility.
Incorporate natural elements such as wood and plants, which not only enhance aesthetics but also purify the air. Living features like potted plants infuse vibrant energy, enhancing relaxation. Regularly assessing client feedback for design improvements is essential for maintaining a high-quality experience.
Soothing lighting, such as recessed LEDs or soft string lights, creates a cozy ambiance while avoiding harsh fluorescents.
Lastly, consider water elements like small fountains to provide calming sounds and a touch of nature, wrapping your space in a peaceful embrace.
These elements work together to elevate the overall spa experience.
Collaboration With Professionals
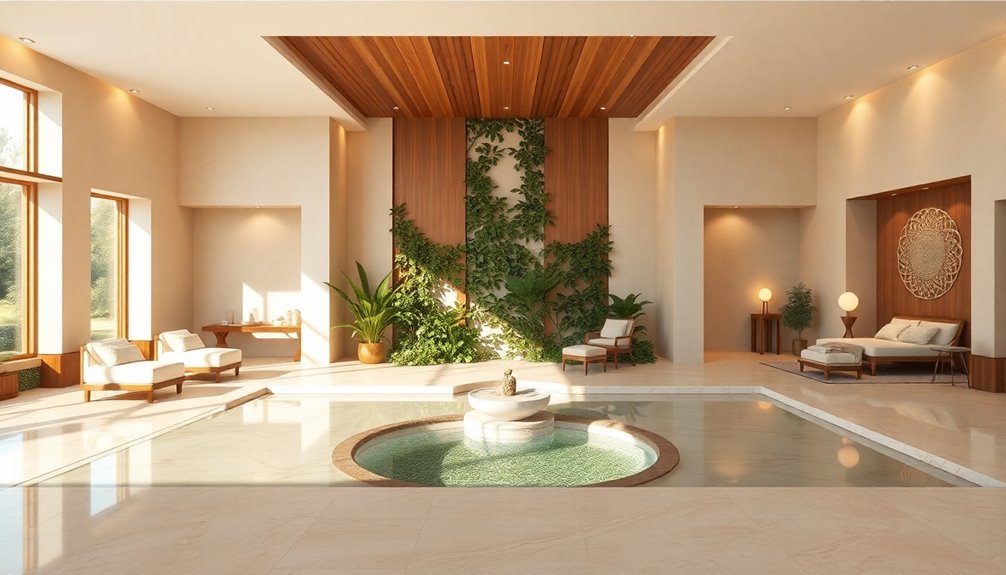
Creating a serene spa experience isn't just about aesthetics; it also involves collaborating effectively with professionals. Start by retrieving the floor plan from your property manager or ensure it's ready if you own the space.
Utilize software like Planner 5D or EdrawMax to visualize your layout. Hiring an architect can help you create a 3D model and ensure compliance with building codes.
Don't overlook the value of interior designers; they can draft a flexible layout that prioritizes client privacy and staff comfort. Consult multiple designers for varied perspectives, and maintain open communication with all parties involved. Additionally, consider integrating wellness services into your design to enhance the overall experience for clients.
Future-Proofing Your Spa Design
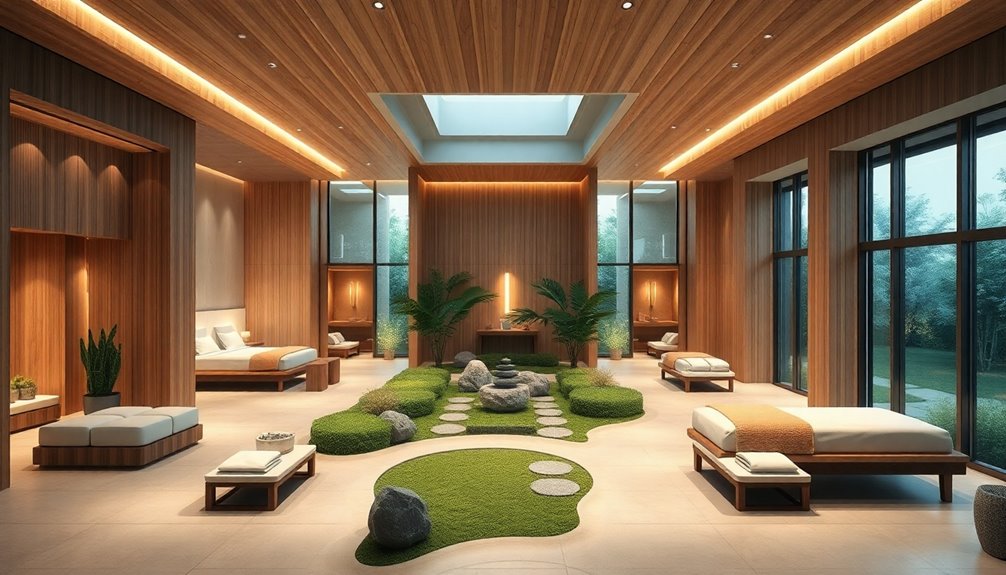
As you plan your spa, consider future-proofing it to adapt to evolving wellness trends and guest expectations. Incorporate wellness technology like cryotherapy lounges and meditation pods, enhancing your offerings with smart climate systems and hydrotherapy pools. The rise of wellness tech post-pandemic has significantly improved spa experiences, making them more accessible and enjoyable for all guests. Additionally, integrating solar energy solutions can enhance sustainability and reduce operational costs in your spa design.
Embrace sustainable practices by utilizing eco-friendly materials, energy-efficient systems, and water conservation measures.
Designing immersive experiences is key; create multisensory environments with floor-to-ceiling visuals that transport guests to serene locations.
Think about the modern bath house concept, inspired by ancient traditions, to foster social connections and relaxation.
Offering membership packages and extended hours can encourage repeat visits.
Frequently Asked Questions
What Are the Best Materials for Spa Flooring?
When considering the best materials for spa flooring, you've got several excellent options.
Luxury vinyl tiles offer durability, comfort, and slip resistance, making them ideal for wet areas.
Tile is affordable and versatile, but requires regular maintenance.
Commercial laminate is budget-friendly and easy to maintain, while concrete with a polyurea coating is nonporous and long-lasting.
Each material has unique benefits, so choose what fits your spa's needs and aesthetic best.
How Can I Incorporate Eco-Friendly Practices in My Spa Design?
You can incorporate eco-friendly practices in your spa design by using sustainable materials like bamboo and reclaimed wood.
Opt for energy-efficient solutions, such as LED lighting and solar panels, to reduce your carbon footprint.
Implement waste minimization techniques, like composting and using biodegradable products.
Create a biophilic design with plants and natural elements to enhance relaxation.
These choices not only benefit the environment but also create a serene atmosphere for your guests.
What Colors Promote Relaxation in Spa Environments?
Imagine stepping into a world where colors whisper tranquility and wash your stress away!
For your spa, you can't go wrong with calming blues, serene greens, soothing pinks, and elegant neutrals.
Blues lower heart rates, greens embody nature's harmony, and pinks cradle your mind in softness. Neutrals provide a balanced backdrop that allows these hues to shine without overwhelming your senses.
Embrace these colors, and you'll create an oasis of relaxation that rejuvenates every visitor!
How Do I Choose the Right Lighting for My Spa?
When choosing the right lighting for your spa, focus on warm white tones between 2700K and 3000K to create a soothing atmosphere.
Aim for soft, indirect lighting to promote relaxation without glare. Consider adjustable fixtures for customizable intensity, and incorporate recessed LED lights for a cozy feel.
Avoid bright fluorescents, and think about adding elements like small fountains to enhance the ambiance.
What Are Effective Marketing Strategies for Attracting Spa Clients?
To attract spa clients, you've got to utilize effective marketing strategies.
Start by engaging on social media—share captivating content and run contests to boost excitement.
Offering promotions and discounts can draw in new clients and reward loyalty.
Building a loyalty program encourages repeat visits with exclusive perks.
Don't forget to communicate your membership benefits clearly.
Conclusion
In crafting your spa floor plan, remember that serenity thrives in thoughtful design. By prioritizing space, collaborating with professionals, and considering future needs, you can create a tranquil retreat that stands the test of time. Interestingly, studies show that well-designed spaces can significantly enhance relaxation and well-being. So, as you embark on this journey, keep in mind that every choice impacts your clients' experience—transforming an ordinary visit into a soothing escape they'll cherish.
