Architecture Home Styles
Exploring the Difference Between Modern and Traditional Design
Peek into the contrasting worlds of modern and traditional design to uncover the captivating elements that define each style, sparking intrigue and curiosity.
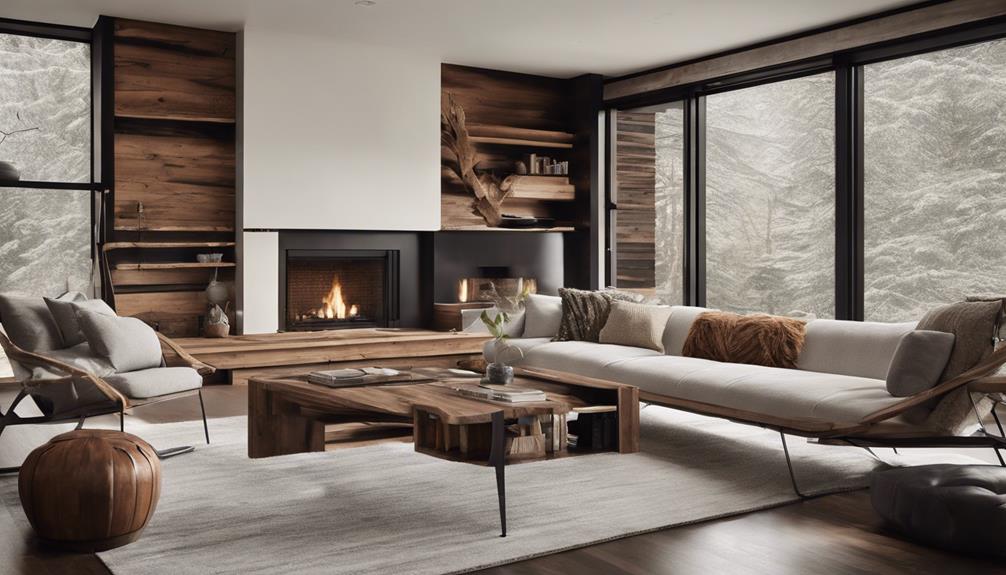
When diving into the realm of design, comparing modern and traditional styles is like contrasting a sleek, minimalist skyscraper with a cozy, cluttered cottage. The stark differences in color palettes, patterns, and spatial arrangements between the two can offer valuable insights into the world of interior aesthetics.
By unraveling the unique characteristics that define each approach, we can uncover the essence of what truly sets modern and traditional design apart.
Key Takeaways
- Modern design emphasizes clean lines and simplicity, while traditional design embraces opulence and ornate details.
- Modern spaces prioritize minimalism and functionality, while traditional interiors focus on warmth and richness.
- Integrating modern and traditional styles involves balancing colors, furniture, and architectural elements for a harmonious blend.
- To create a timeless yet contemporary space, consider merging old and new design elements with a unified color palette.
Defining Modern and Traditional Design
Defining modern and traditional design involves contrasting the rich, ornate aesthetic of traditional design with the clean, minimalistic approach of modern design. Traditional design embraces opulence with its use of rich, dark colors, intricate floral patterns, and elaborate ornamentation. In contrast, modern design opts for simplicity, favoring clean lines, muted light colors, and a minimalist approach that exudes a sense of openness.
When it comes to interior design, traditional spaces can feel cluttered due to the abundance of intricate details, heavy drapery, and ornate furniture pieces. On the other hand, modern interiors exude a sense of spaciousness by focusing on sleek, cost-effective furniture that often includes ample storage options.
In architecture, traditional homes draw inspiration from historical styles, featuring heavy wood furniture and a more formal layout that values symmetry and balance. In contrast, modern architecture embraces asymmetry, innovative technologies, and a more open floor plan that enhances the flow and functionality of the space.
Characteristics of Modern Design
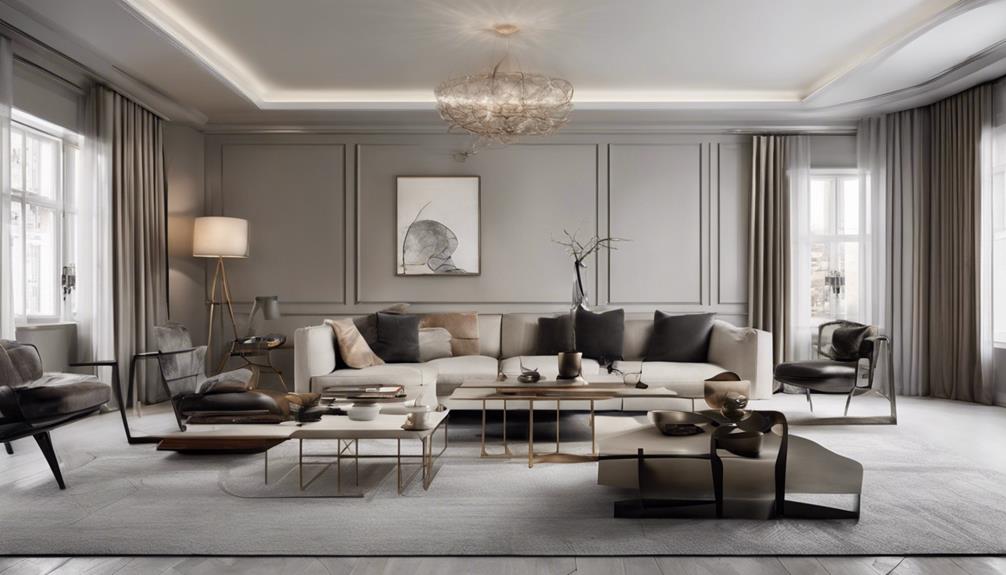
Emphasizing clean lines, geometric shapes, and intentional asymmetry, modern design showcases a sleek and contemporary aesthetic. In modern design, natural light plays a crucial role in creating an airy and open ambiance. Large unadorned windows are often incorporated to flood the space with sunlight, blurring the lines between indoor and outdoor environments. This design approach not only enhances the visual appeal but also promotes a sense of spaciousness and connectivity with nature.
| Characteristics of Modern Design | ||
|---|---|---|
| Clean Lines | Natural Light | Open Concept |
| Geometric Shapes | Minimalist Approach | Room Ambiance |
Furthermore, modern design embraces an open concept layout, where rooms flow seamlessly into one another and serve multiple functions. This design choice eliminates unnecessary partitions, allowing for a more fluid and adaptable living space. The minimalist approach of modern design prioritizes functionality and practicality, eschewing excess ornamentation in favor of clean, uncluttered spaces that promote a sense of calm and serenity. By focusing on these key elements, modern design creates spaces that are not only visually appealing but also conducive to modern lifestyles.
Elements of Traditional Design
In traditional design, opulent color palettes featuring rich, dark hues such as deep reds and greens are often complemented by intricate patterns like florals and damasks. Traditional styles typically incorporate traditional furniture characterized by ornate pieces with curved lines, intricate carvings, and plush upholstery, creating a luxurious and inviting atmosphere in a Traditional home.
Architecture usually includes classic elements like crown molding, wainscoting, and ceiling medallions, adding depth and elegance to the space. Materials used in traditional design often include hardwood floors, rich fabrics, and handcrafted furniture, showcasing traditional craftsmanship.
Traditional design focuses on creating a sense of history and heritage, emphasizing warmth and inviting textures. The combination of dark colors, intricate patterns, and traditional materials results in a timeless aesthetic that exudes sophistication and elegance. By blending these design elements harmoniously, traditional design transforms spaces into cozy retreats that celebrate tradition and craftsmanship.
Integrating Modern and Traditional Styles
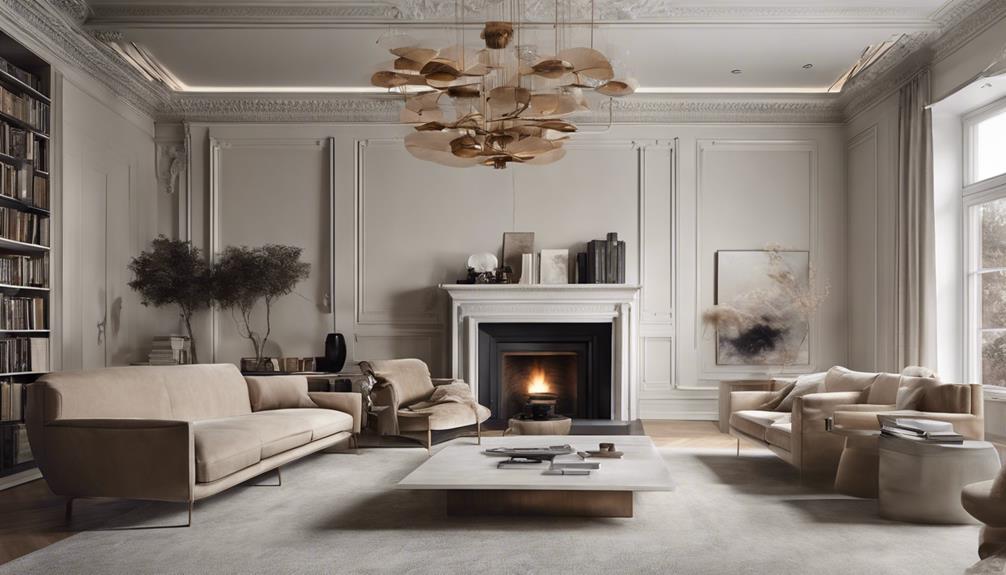
Integrating modern and traditional styles requires a delicate balance of rich, dark colors with muted light tones to achieve a harmonious design fusion. When blending traditional interior design with modern architecture, incorporating modern furniture into spaces defined by traditional architecture can create a visually striking contrast that's both inviting and sophisticated. By seamlessly integrating modern styles into traditional settings, a unique blend of style elements emerges, offering a fresh take on classic design principles.
One key aspect of merging these styles is to carefully consider the floor plan. Modern furniture pieces can be strategically placed within traditional spaces to create a sense of cohesion and flow. This fusion of old and new design elements aims to create a space that feels simultaneously timeless and contemporary, offering the best of both worlds to homeowners seeking a balance between minimalist modernity and the warmth of traditional design.
Tips for Balancing Modern and Traditional
As we navigate the intricate balance between modern and traditional design, a key strategy for harmonizing these contrasting styles is to focus on the subtle interplay of colors and textures. When aiming to strike the perfect equilibrium between traditional and modern design elements within interior spaces, consider the following tips to help achieve a cohesive and visually appealing outcome:
- Blend Timeless Pieces: Incorporate classic furniture pieces into modern homes or add contemporary touches to traditional homes to create a seamless transition between the two styles.
- Play with Contrasts: Experiment with mixing materials like wood and metal, or soft and hard textures, to add depth and visual interest to the space.
- Choose a Unified Color Palette: Select colors that complement both modern and traditional aesthetics to tie the design elements together cohesively.
- Create Multi-Purpose Rooms: Design versatile spaces that can accommodate both traditional and modern functions to cater to varying needs and preferences.
Frequently Asked Questions
What Is the Difference Between Modern Design and Traditional Design?
When comparing modern and traditional design, we notice stark differences. Modern design opts for clean lines and simplicity, while traditional design embraces rich colors and ornate details.
The former prioritizes open spaces and neutral palettes, while the latter incorporates patterns and textures. Modern design integrates technology and modern materials, whereas traditional design focuses on craftsmanship and historical influences.
What Is the Difference Between Modern and Classic Design?
When differentiating between modern and classic design, we notice key distinctions. Modern design leans towards sleek lines and muted tones, embodying simplicity and functionality.
In contrast, classic design embraces intricate details and rich colors, exuding a sense of tradition and elegance.
These contrasting styles reflect a shift in aesthetics and values, showcasing the evolution of design preferences over time.
What Is the Style Between Modern and Traditional?
When blending modern and traditional styles, we create a harmonious fusion that captures the essence of both worlds.
By integrating sleek lines and contemporary elements with timeless pieces and ornate details, we achieve a unique and inviting aesthetic.
This style, known as modern traditional design, offers a balance between the clean simplicity of modernism and the warmth of traditional decor.
It's a versatile approach that infuses spaces with character and charm.
What Is the Difference Between Traditional and Contemporary Design?
When comparing traditional and contemporary design, we notice stark contrasts. Traditional design embraces rich colors and intricate details, while contemporary design opts for simplicity and clean lines.
The former features heavy wood furniture, while the latter showcases sleek, space-efficient pieces. Both styles consider spatial design and circulation, yet diverge in aesthetics and functionality.
Understanding these disparities can help us appreciate the unique characteristics each design style brings to a space.
Conclusion
In the world of design, it's all about finding the perfect balance between modern and traditional styles. As the saying goes, 'Variety is the spice of life.'
By incorporating elements from both design philosophies, we can create spaces that are both timeless and contemporary. Remember, there are no strict rules when it comes to design – it's all about creativity and personal expression.
So go ahead, mix and match, and create a space that truly reflects your unique style!
- About the Author
- Latest Posts
Introducing Ron, the home decor aficionado at ByRetreat, whose passion for creating beautiful and inviting spaces is at the heart of his work. With his deep knowledge of home decor and his innate sense of style, Ron brings a wealth of expertise and a keen eye for detail to the ByRetreat team.
Ron’s love for home decor goes beyond aesthetics; he understands that our surroundings play a significant role in our overall well-being and productivity. With this in mind, Ron is dedicated to transforming remote workspaces into havens of comfort, functionality, and beauty.
Architecture Home Styles
How to Explore Native Houses in Indonesia
Catch a glimpse of Indonesia's cultural treasures through native houses, where each intricate detail holds a secret waiting to be discovered.

So, you think you've seen it all in Indonesia? Well, think again. Exploring native houses in this diverse archipelago offers a glimpse into a world where tradition meets craftsmanship in a harmonious blend.
From the intricate carvings to the unique architectural designs, each house tells a story waiting to be uncovered, inviting us to step into a realm where time seems to stand still.
But what lies beyond the façade of these cultural gems is a journey that promises to unravel the tapestry of Indonesia's rich heritage, revealing a side often overlooked by many travelers.
Key Takeaways
- Visit Batak, Toraja, and Joglo Houses for diverse architectural experiences.
- Discover intricate carvings and symbolic details in traditional Indonesian homes.
- Immerse in cultural heritage through communal spaces and ancient craftsmanship.
- Learn about Indonesia's rich history and values by exploring native houses.
Traditional Houses in Indonesia
In Indonesia, traditional houses embody rich cultural heritage through their unique architectural designs and symbolism. Among these remarkable dwellings, the boat-shaped houses stand out for their distinctive characteristics. The Batak House, found in certain regions, showcases intricate carvings and utilizes natural materials, reflecting a deep connection to the environment. These boat-shaped structures not only serve as homes but also as symbols of cultural identity and traditions passed down through generations.
The boat-shaped design of these traditional houses in Indonesia not only provides shelter but also represents a deeper meaning within the community. The intricate carvings on the Batak House, for example, tell stories of ancestry and spiritual beliefs, adding layers of significance to the architectural aesthetics. Through these boat-shaped dwellings, the indigenous peoples of Indonesia honor their heritage and preserve their cultural roots in a rapidly changing world.
Cultural Significance of Indigenous Dwellings

Exploring the intricate cultural significances embedded within indigenous dwellings in Indonesia unveils a tapestry of architectural symbolism and traditional values that resonate deeply within the communities they inhabit. These houses serve as more than mere shelters; they embody the cultural beliefs and practices of the diverse Indonesian tribes. The multi-generational living arrangements seen in houses like the Rumah Gadang in West Sumatra and the Rong Houses in Dayak communities highlight the importance of family and community ties in Indonesian society.
Moreover, the communal living spaces found in the Tongkonan House in Tana Toraja and the Uma Lulik in Timor foster a sense of togetherness and shared responsibilities among the inhabitants. Each architectural element, from the intricate carvings to the circular shapes and elevated stilts, holds deep symbolic meaning rooted in centuries-old traditions. These indigenous dwellings aren't just physical structures but living embodiments of Indonesia's rich cultural heritage, where every beam and wall tells a story of cultural continuity and communal harmony.
Top Native Houses to Visit
With intricate architectural designs and rich cultural symbolism, a journey to explore the top native houses in Indonesia promises a captivating immersion into the country's diverse heritage. Here are some of the top native houses you shouldn't miss:
| Native House | Features |
|---|---|
| Batak Houses | Boat-shaped roofs, intricate carvings, spaces for daily life activities like a living room and dining room. |
| Toraja Houses | Distinct saddleback roof design, used in ceremonies, areas for daily life such as a living room and dining room. |
| Joglo Houses | Elaborate wooden structures, symbolizing social hierarchy, with designated spaces for a living room and dining room. |
These native houses offer insights into the daily lives of the people inhabiting them. From the communal spaces like the living room where gatherings take place to the dining room where meals are shared, each house reflects the cultural practices and traditions of its respective community. Exploring these spaces provides a unique opportunity to understand the interconnectedness between architecture, daily life, and cultural identity in Indonesia.
Exploring Architectural Features
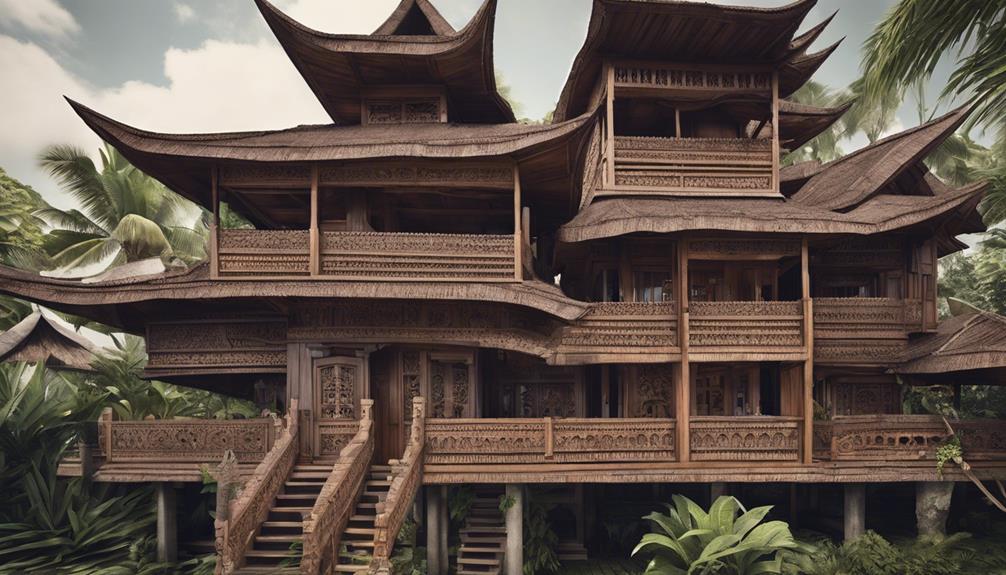
Amidst the vibrant tapestry of Indonesia's architectural landscape, one encounters a rich mosaic of cultural intricacies within the native houses that stand as living testaments to the country's diverse heritage. As we delve into exploring the architectural features of these remarkable dwellings, we're greeted by a fusion of craftsmanship and symbolism that captivates the senses:
- Boat-shaped roofs that gracefully mimic the curves of traditional Indonesian vessels, offering a nod to the nation's maritime history.
- Intricate carvings adorning the facades and interiors, telling stories of myths, legends, and ancestral wisdom.
- Wooden craftsmanship that showcases the mastery of artisans, each piece meticulously crafted to perfection.
- Natural materials seamlessly integrated into the structures, connecting the homes to the earth and reflecting a harmonious relationship with nature.
- Symbolic details embedded in every corner, from the layout to the decorations, embodying cultural beliefs and societal values passed down through generations.
Exploring these architectural marvels unveils a world where history, artistry, and tradition converge in a celebration of Indonesia's rich cultural heritage.
Immersing in Indonesian Hospitality
Immerse yourself in the captivating tapestry of traditional Indonesian hospitality by residing in native houses like the Batak House in North Sumatra or the Rumah Gadang in West Sumatra. These native houses not only offer a place to stay but also provide a gateway to the cultural heritage of Indonesia. The intricate carvings, boat-shaped roofs, and eco-friendly construction of these houses showcase the deep-rooted traditions and craftsmanship of the local communities.
Here is a table highlighting some of the unique aspects of traditional Indonesian hospitality found in native houses:
| Aspect | Description |
|---|---|
| Architectural Features | Intricate carvings, boat-shaped roofs |
| Social Significance | Symbolism of social hierarchy in houses like the Joglo House in Central Java |
| Eco-Friendly Construction | Use of sustainable materials like bamboo and thatch in houses like the Sasak House in Lombok |
| Spiritual Connections | Preservation of spiritual connections and communal living traditions in houses like the Uma Lulik in Timor or the Honai House in Papua |
| Local Way of Life | Experience the daily lives and customs of the local communities while staying in these native houses |
Staying in these native houses will not only provide you with a unique accommodation experience but also a deep dive into the rich tapestry of Indonesian traditions and hospitality.
Frequently Asked Questions
What Are Traditional Indonesian Houses Called?
Traditional Indonesian houses are called 'Rumah Adat.' These structures are more than just dwellings; they're living representations of Indonesia's rich cultural tapestry. Crafted from natural materials like wood and thatch, they stand as testaments to the country's diverse traditions.
Each region boasts its own unique design, influenced by local customs and beliefs. Exploring these native houses allows us to delve into the heart of Indonesia's vibrant heritage and architectural ingenuity.
What Is Indonesian Housing Like?
Indonesian housing embodies a rich tapestry of cultures and traditions, showcasing unique architecture and sustainable practices. From boat-shaped roofs to intricate carvings, these homes reflect a deep connection to nature and community.
Families often live together in multi-story structures, fostering bonds and kinship. Sustainability and cultural symbolism intertwine in Indonesian homes, creating a harmonious blend of functionality and heritage preservation.
Each dwelling tells a story of tradition, innovation, and unity.
What Is Typical Indonesian Housing?
We'll dive into the essence of typical Indonesian housing, showcasing the diverse array of styles like Batak, Toraja, Joglo, and more. These houses boast unique architectural features, reflecting the rich heritage of Indonesia's indigenous communities.
From intricate carvings to bamboo and thatch construction, each house tells a story of cultural significance and tradition. Multi-generational living arrangements further deepen the bond between people, highlighting the social and spiritual connections within the community.
What Is a House Called in Indonesia?
In Indonesia, a house is often referred to as a 'rumah' in Bahasa Indonesia. These structures aren't merely places of dwelling; they embody the essence of Indonesian culture and heritage.
Each region has its unique names for traditional houses, such as 'rumah adat' or 'rumah suku,' showcasing the diverse architectural styles and craftsmanship.
These homes serve as living monuments, reflecting the country's history, beliefs, and social structure.
Conclusion
In conclusion, exploring native houses in Indonesia is like taking a journey through a living museum of cultural heritage. Each traditional dwelling tells a story of the past and present, showcasing the craftsmanship and traditions of its people.
By immersing ourselves in these architectural wonders, we can truly appreciate the beauty and diversity of Indonesia's indigenous cultures. So, let's hit the road and dive into the rich tapestry of Indonesian history – the world is our oyster!
- About the Author
- Latest Posts
Introducing Ron, the home decor aficionado at ByRetreat, whose passion for creating beautiful and inviting spaces is at the heart of his work. With his deep knowledge of home decor and his innate sense of style, Ron brings a wealth of expertise and a keen eye for detail to the ByRetreat team.
Ron’s love for home decor goes beyond aesthetics; he understands that our surroundings play a significant role in our overall well-being and productivity. With this in mind, Ron is dedicated to transforming remote workspaces into havens of comfort, functionality, and beauty.
Architecture Home Styles
How Do You Mix Modern and Traditional Art Styles?
Balancing the fusion of modern and traditional art styles in a space can be a captivating challenge – want to know the secret?
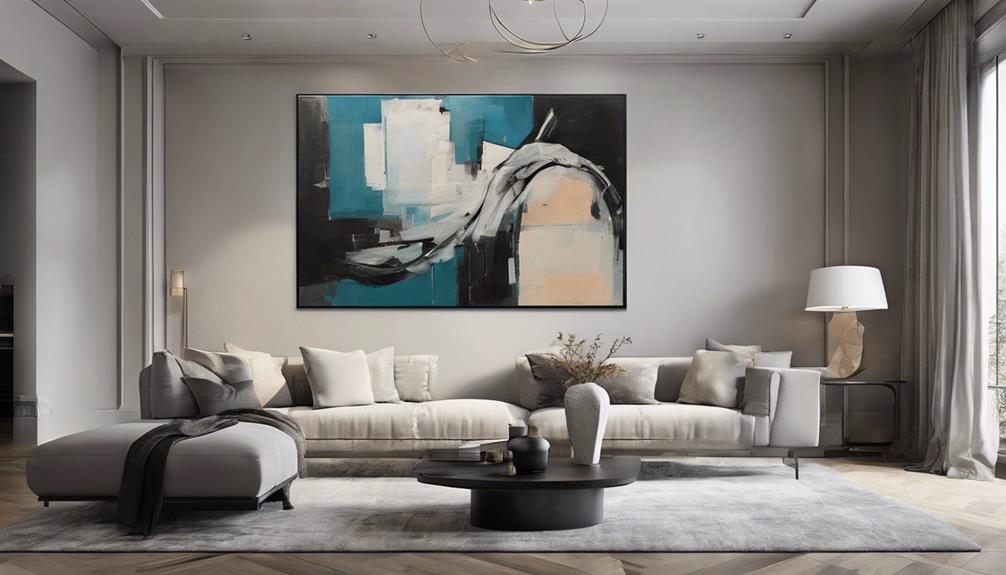
When it comes to blending modern and traditional art styles, finding the perfect equilibrium can seem like an insurmountable task. However, by carefully curating a space that seamlessly fuses the two, the results can be awe-inspiring.
But how exactly can this be achieved? Stay tuned as we unravel the intricacies of merging these seemingly contrasting artistic realms to create a harmonious and captivating environment that speaks to the essence of both styles.
Key Takeaways
- Blend colors, materials, and shapes for a cohesive look.
- Establish harmony through shared textures and patterns.
- Use common color palettes and subtle details for cohesion.
- Integrate traditional and modern art for a stylish, effortless design.
Dominant Style Selection
Upon evaluating the home shell and architecture, we determine the dominant style by applying the 80/20 rule, allocating 80% for the primary style and 20% for the secondary style. To achieve a harmonious blend of modern and traditional design, we strategically place traditional pieces as the foundation, anchoring the space with their timeless elegance. Modern art with retro undertones can then be incorporated to infuse a touch of innovation and vitality. By integrating contemporary finds alongside vintage furniture, we create an eclectic yet cohesive overall look that seamlessly marries the two design styles.
Selecting the dominant style is crucial, as it sets the tone for the entire space. By opting for a mix of modern and traditional elements, we can strike a balance that's both refreshing and sophisticated. The key lies in seamlessly blending the two styles to create a visually stimulating environment that captivates the eye and sparks curiosity. When done thoughtfully, the fusion of modern and traditional design can result in a space that isn't only aesthetically pleasing but also rich in character and depth.
Harmony Vs. Contrast
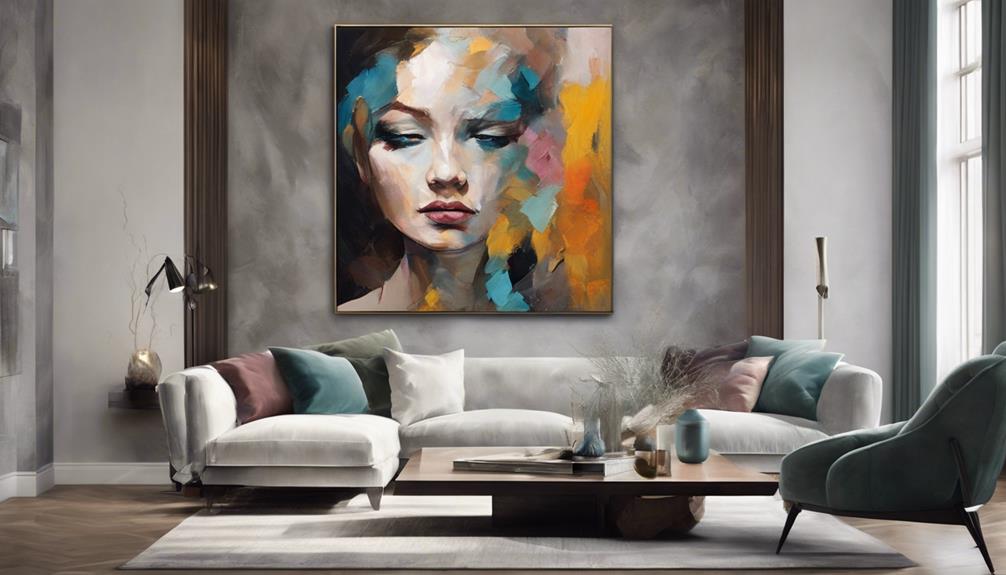
After establishing the dominant style selection in a space blending modern and traditional art styles, the next crucial consideration is determining whether to prioritize harmony or contrast in the overall design approach. When mixing modern and traditional elements, the choice between harmony and contrast plays a significant role in the visual impact of the room.
| Harmony | Contrast |
|---|---|
| Evenly distribute elements from both styles | Use colors and materials to blend or contrast styles |
| Create a cohesive look | Achieve a bold and dynamic effect |
| Balance furniture choices for a calming harmony | Opt for striking contrasts to reflect personal style |
To achieve harmony, blend colors and materials seamlessly, integrating modern and traditional pieces throughout the room. Contrast, on the other hand, can be achieved by strategically placing items that diverge in style, color, or era. Whether aiming for a contemporary feel or a touch of vintage charm, the decision between harmony and contrast will define the overall aesthetic of the space.
Starting With Essential Pieces
We start the design process by focusing on selecting essential furniture pieces that will serve as the foundation for blending modern and traditional art styles in the room. It's crucial to establish a strong base with key elements such as traditional seating arrangements or larger units before introducing modern art pieces or contemporary furniture.
Sofas and tables play a vital role in setting the tone for the space, providing a canvas for layering different styles. When deciding on chairs, strategic placement can add personality and elevate the overall design. Narrowing down furniture choices based on the dominating style helps in determining whether to aim for harmony or contrast when mixing modern and traditional elements.
Tying Art Pieces Together
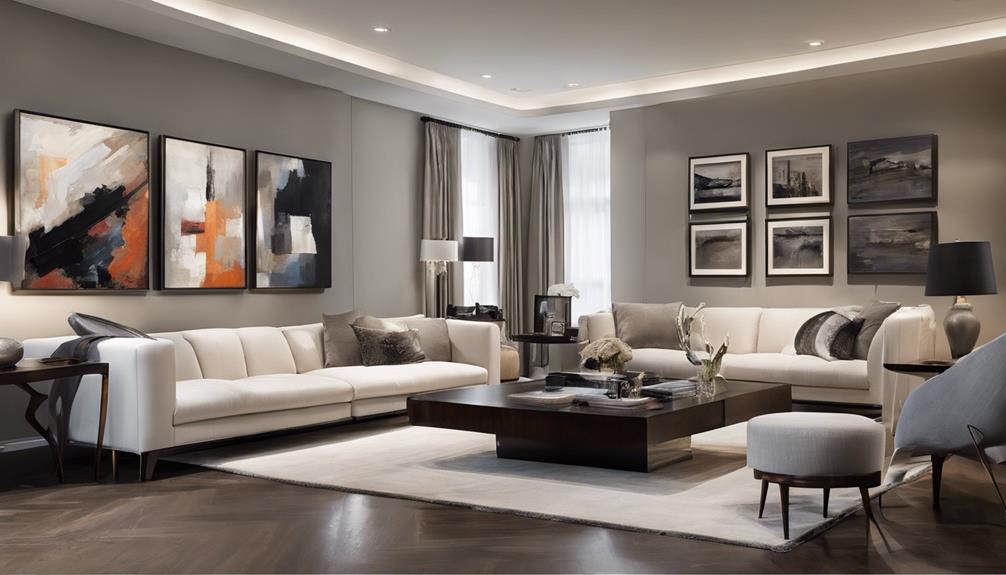
To achieve a cohesive blend of modern and traditional art styles in a space, the key lies in tying art pieces together through shared colors, shapes, textures, or patterns. When merging different art styles, it's essential to create visual harmony by incorporating common elements that bridge the gap between traditional and modern aesthetics.
Here are five strategies to unify art pieces effectively:
- Utilize a similar color palette: Using shared colors across traditional and modern artworks can create a cohesive appearance and tie the pieces together seamlessly.
- Focus on common shapes: Look for recurring shapes or forms in the art pieces to establish a visual connection and blend the styles cohesively.
- Consider shared textures: Incorporating similar textures in both traditional and modern art can enhance the overall visual cohesion of the space.
- Highlight recurring patterns: Identifying and emphasizing common patterns in the artworks can help unify them and create a harmonious look.
- Pay attention to subtle details: Small details in art pieces can play a significant role in blending traditional and modern styles, so focusing on these nuances is key to achieving a cohesive design.
Adding Final Touches
Incorporating strategic elements like velvet throw pillows and thoughtful lighting choices plays a crucial role in enhancing the fusion of modern and traditional art styles within a space. These final touches serve as the bridge that connects the two worlds, creating rooms that appear effortless and stylish. By mixing traditional and modern aesthetics with a neutral color palette, you can achieve a harmonious balance that's visually appealing.
When adding final touches, consider integrating a vintage piece of art alongside contemporary curves to add depth and character to the room. This juxtaposition of styles creates an eclectic atmosphere that's both intriguing and inviting. Combining modern and traditional styles in this manner allows for a seamless transition between the two, resulting in a space that feels cohesive and well-thought-out.
To master the art of mixing traditional and modern art styles, focus on layering textures, incorporating unexpected elements, and paying attention to the finer details. By following these design tips, you can transform your space into a great place to start experimenting with the fusion of vintage and contemporary art, ultimately achieving a look that's both timeless and fresh.
Frequently Asked Questions
Can You Mix Modern and Traditional Styles?
Yes, we can seamlessly blend modern and traditional styles to create a captivating fusion. By intertwining contemporary elements with classic artistry, we achieve a design that's both timeless and cutting-edge.
This harmonious marriage of old and new offers a fresh perspective and cultivates a rich visual tapestry. Embracing the juxtaposition of modern and traditional styles leads to an innovative approach that sparks creativity and intrigue in interior design.
How Do You Blend Traditional and Modern?
When blending traditional and modern art styles, we aim for a seamless integration that harmonizes the contrasting aesthetics. Finding commonalities in colors, shapes, and textures between the two styles is key.
What Is the Combination of Traditional and Modern Design Called?
The combination of traditional and modern design is known as 'Transitional' style. This aesthetic blends classic elements with contemporary features, creating a balanced and harmonious look.
It seamlessly integrates traditional and modern art pieces, offering a timeless and cohesive space. Transitional design emphasizes comfort, warmth, and simplicity with clean lines and a minimalistic approach.
It aims to merge elements from different eras to achieve a cohesive and innovative design.
How Do You Combine Different Art Styles?
When combining different art styles, we focus on harmony and contrast. By blending complementary colors and themes and experimenting with various mediums, we create a cohesive yet dynamic visual experience.
Symmetry and asymmetry play a crucial role in adding balance and interest to our art arrangements. Dominant styles serve as focal points, while contrasting ones add depth and dimension.
Ultimately, our goal is to personalize spaces and evoke a sense of creativity and innovation.
Conclusion
In conclusion, blending modern and traditional art styles is a delicate dance of balance and creativity. By carefully selecting a dominant style, harmonizing or contrasting elements, and layering essential pieces with unique art, textiles, lighting, and plants, a space can truly come to life.
Embracing imperfections and experimenting with unexpected themes adds depth and personality to the mix. The result? A visually captivating and harmonious fusion of the old and the new.
- About the Author
- Latest Posts
Introducing Ron, the home decor aficionado at ByRetreat, whose passion for creating beautiful and inviting spaces is at the heart of his work. With his deep knowledge of home decor and his innate sense of style, Ron brings a wealth of expertise and a keen eye for detail to the ByRetreat team.
Ron’s love for home decor goes beyond aesthetics; he understands that our surroundings play a significant role in our overall well-being and productivity. With this in mind, Ron is dedicated to transforming remote workspaces into havens of comfort, functionality, and beauty.
Architecture Home Styles
How to Have a Tiny Home in Arizona: Your Essential Guide
Fascinated by the idea of a tiny home in Arizona? Discover how tax considerations can impact your journey in this essential guide.
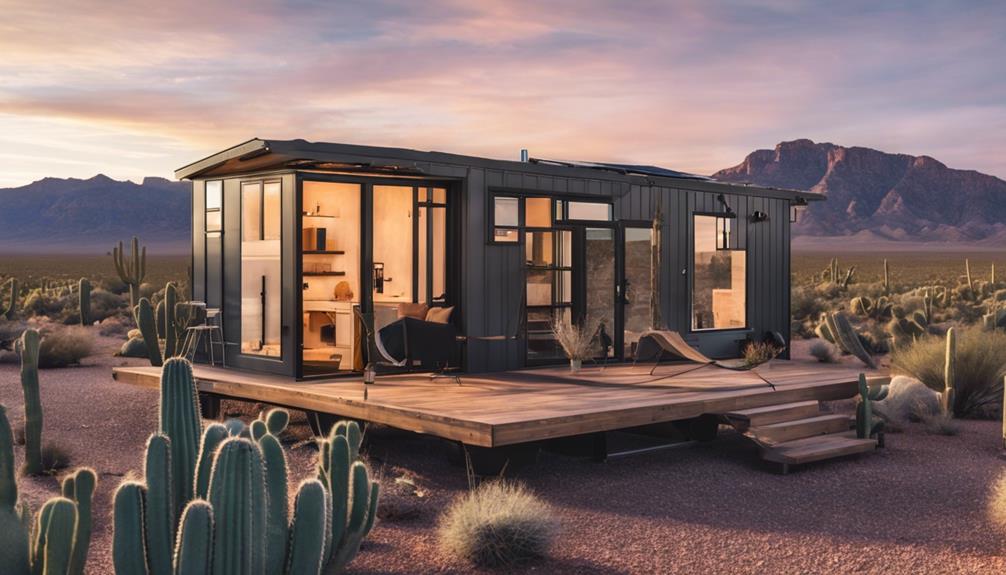
Embarking on the journey of having a tiny home in Arizona is like navigating through a desert oasis, each step revealing new insights and challenges. From understanding the intricate web of zoning laws to discovering the perfect location that aligns with your tiny living dreams, this essential guide equips you with the knowledge needed to turn your tiny home vision into reality.
But what about the unique tax considerations that come with owning a tiny home in Arizona? Stay tuned to uncover key insights that will make a difference in your tiny home journey.
Key Takeaways
- Understand Arizona zoning laws for placement in suitable zones.
- Seek permits for tiny homes based on location and structure type.
- Explore tax benefits for tiny homeowners through property tax exemptions.
- Build a supportive community through local groups and events for guidance.
Zoning Laws and Regulations in Arizona
When navigating the realm of tiny home living in Arizona, understanding the intricacies of zoning laws and regulations becomes paramount. In Arizona, zoning laws permit tiny houses on foundations in multifamily, detached single-family, and accessory dwelling unit zones.
However, for Tiny Homes on Wheels, they're typically classified as recreational vehicles and must adhere to specific parking regulations within designated zones. Maricopa County has established particular regulations for tiny houses, including constraints on the floor area allowed for permanent structures. On the other hand, Pima County imposes restrictions on Tiny Homes on Wheels through specific codes that govern their placement.
The zoning options for tiny houses in Arizona encompass various zones such as isolated single-family zones, accessory dwelling unit zones, and multifamily zones. Familiarizing oneself with these zoning laws and regulations is crucial for anyone considering embarking on the adventure of tiny home living in Arizona.
Ideal Locations for Tiny Homes
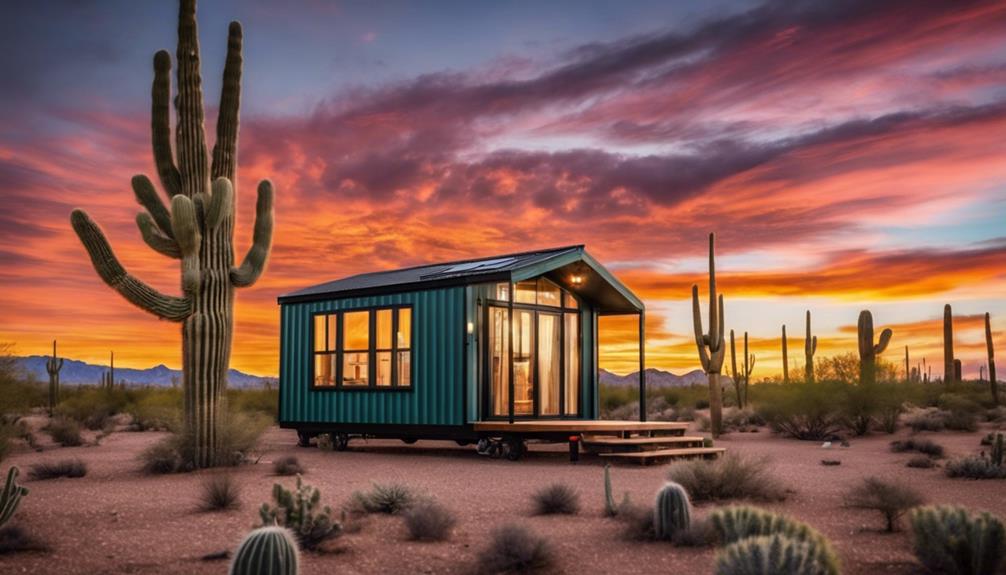
For those seeking ideal locations to establish their tiny homes in Arizona, cities like Phoenix, Tucson, Sedona, and Lakeside present attractive options. When considering where to set up your tiny home in Arizona, keep in mind that Pima County and Coconino County permit the establishment of tiny houses in specific zones. In these areas, tiny homes can be placed in isolated single-family zones, ADU zones, and multifamily zones. For those with tiny houses on wheels, it's important to note that they must be parked in designated R.V. zones in compliance with regulations.
- Phoenix, Tucson, Sedona, and Lakeside are ideal cities for setting up tiny homes in Arizona.
- Pima County and Coconino County allow tiny houses in specific zones.
- Tiny homes can be placed in single-family zones, ADU zones, and multifamily zones.
- Tiny houses on wheels must adhere to regulations in designated R.V. zones.
Tax Considerations for Tiny Home Owners
Exploring the tax implications of owning a tiny home in Arizona reveals potential benefits and considerations that can significantly impact financial planning for homeowners. Tiny home owners in Arizona may qualify for property tax exemptions based on factors like square footage and adherence to green building standards. Additionally, the size of tiny homes could lead to reduced property tax assessments in certain counties. It is crucial for Arizona tiny home owners to familiarize themselves with local tax laws to take advantage of any available tax benefits. Seeking guidance from a tax professional or local tax assessor can provide valuable insights into how owning a tiny home in Arizona may influence property taxes.
Tax Considerations for Tiny Home Owners:
| Key Points | Details | Importance |
|---|---|---|
| Property Tax Exemptions | Available based on square footage and green standards | Maximize Savings |
| Reduced Assessments | Smaller homes could mean lower tax bills | Financial Advantage |
| County Variances | Regulations differ, impacting tax benefits | Local Compliance |
| Professional Advice | Consult with tax professionals for guidance | Optimal Planning |
Finding Community Support in Arizona

By actively engaging with local resources and networking opportunities, tiny home enthusiasts in Arizona can establish a strong sense of community support to enhance their living experience.
Here are some ways to find community support in Arizona:
- Join local Facebook groups like 'Arizona Tiny House Community' for a supportive network.
- Attend tiny house meetups and events in Arizona to connect with like-minded individuals.
- Explore tiny house workshops and seminars in the state to gain knowledge and resources.
- Consider volunteering with non-profit organizations focused on sustainable living and tiny house advocacy in Arizona.
These opportunities not only provide a sense of belonging within the tiny house community but also offer valuable insights, resources, and support for those embracing the tiny home lifestyle in Arizona.
Engaging with these avenues can enrich your experience, foster connections, and empower you to navigate the challenges and joys of sustainable living in the state.
Building and Parking Tips for Tiny Homes
Engaging with the regulations and guidelines for building and parking tiny homes in Arizona is crucial for ensuring compliance and a smooth transition into sustainable living. Tiny homes on foundations in Arizona must adhere to the 2018 IRC Appendix Q requirements, which outline specific space dimensions and safety features to guarantee structural integrity.
Building a tiny home on skids offers a semi-permanent placement option while still allowing for mobility if relocation becomes necessary. For those opting for tiny homes on wheels, meeting mobile home requirements is essential, and a minimum of 160 square feet is required for parking.
The flexibility in setting up tiny homes in various zone types in Arizona provides diverse housing options based on individual preferences. Tiny houses on wheels are particularly popular for their mobility and flexibility, making them an attractive choice for those desiring a minimalist lifestyle without sacrificing comfort.
Frequently Asked Questions
Can I Put a Tiny House on My Property in Arizona?
Yes, we can put a tiny house on our property in Arizona if it complies with local zoning regulations. Different options like multifamily, detached single-family, or accessory dwelling units are available. Land near Maricopa City, Pinal County, offers accessible placement.
How Much Does a Tiny House Cost in Az?
Tiny houses in Arizona can range from $20,000 to $200,000 depending on size and customization. DIY kits start at $8,000, but labor costs add up. Land, utilities, and permits are extra. Building a tiny house can be a cost-effective housing choice.
What Is the Minimum Square Footage for a House in Arizona?
In Arizona, the minimum square footage for a house varies based on its foundation type. For tiny houses on foundations, it's 200 square feet, while those on trailers require at least 160 square feet. Adhering to building codes is essential.
Does Arizona Have a Tiny Home Community?
We do have tiny home communities in Arizona. These communities provide shared amenities, community engagement, and a supportive environment. Living in a tiny house community offers a unique sense of belonging, shared resources, and a close-knit experience.
Conclusion
In conclusion, navigating the world of tiny homes in Arizona may seem like a daunting task, but with the right resources and community support, it can be a breeze.
From zoning laws to building tips, we've covered it all in our essential guide.
So go ahead, take the leap into tiny home living and watch your dreams of a cozy, sustainable lifestyle come to life in the Grand Canyon State!
- About the Author
- Latest Posts
Introducing Ron, the home decor aficionado at ByRetreat, whose passion for creating beautiful and inviting spaces is at the heart of his work. With his deep knowledge of home decor and his innate sense of style, Ron brings a wealth of expertise and a keen eye for detail to the ByRetreat team.
Ron’s love for home decor goes beyond aesthetics; he understands that our surroundings play a significant role in our overall well-being and productivity. With this in mind, Ron is dedicated to transforming remote workspaces into havens of comfort, functionality, and beauty.
-

 Vetted4 weeks ago
Vetted4 weeks ago15 Best Contact Paper for Kitchen Cabinets to Elevate Your Home Decor
-

 Vetted2 weeks ago
Vetted2 weeks ago15 Best Poe Cameras for Home Security – Reviews & Buying Guide
-

 Vetted4 weeks ago
Vetted4 weeks ago15 Best Drain Snakes to Unclog Your Pipes Like a Pro
-

 Beginners Guides6 days ago
Beginners Guides6 days agoI Inhaled Vinegar Fumes
-

 Vetted4 weeks ago
Vetted4 weeks ago14 Best Stationery Brands for Your Next Writing Adventure
-

 Beginners Guides2 weeks ago
Beginners Guides2 weeks agoSwinger Porch Light Color
-

 Mardi Gras Decoration4 weeks ago
Mardi Gras Decoration4 weeks agoWhy Does Hobby Lobby Not Do Mardi Gras?
-

 Vetted2 weeks ago
Vetted2 weeks ago15 Best Blinds for Bathroom Windows to Enhance Privacy and Style

























