Architecture Home Styles
Cheaper Ways to Build a Second Story or Build Out
Hesitating between building up or out for your home expansion project?
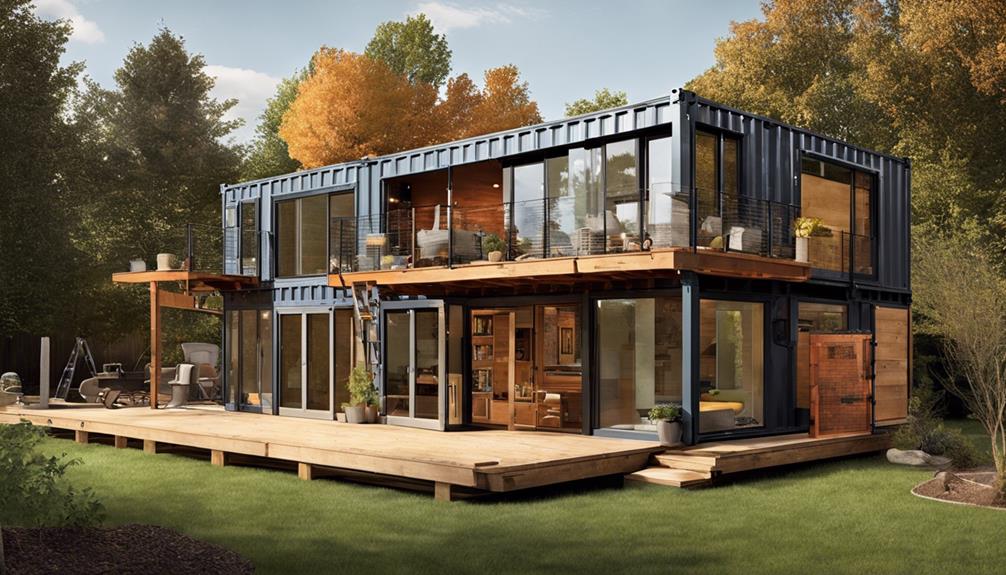
When it comes to expanding your home, choosing between building up or out is like navigating a fork in the road. Each path has its own set of advantages and challenges.
However, before we make a decision, let's consider the factors that could influence the outcome. From cost-effective materials to innovative ways of utilizing existing structures, there's a wealth of information to explore.
Stick around to uncover some valuable insights that could help you make the best choice for your home expansion project.
Key Takeaways
- Building up with existing structures saves on foundation work and maximizes space efficiently.
- Cost-effective materials like engineered wood and vinyl siding reduce building costs significantly.
- DIY tips include obtaining permits, using quality materials, and managing construction debris efficiently.
- Maximizing space efficiency through smart design and energy-efficient features leads to long-term savings.
Advantages of Building up Vs. Out
When considering expanding living space in a home, opting to build up rather than out presents significant cost advantages and space-saving benefits. Building up is a cost-effective choice as it's generally the least expensive option for increasing square footage. Compared to building out, building up requires less material and labor, making it a more efficient use of resources.
Additionally, building up doesn't encroach on yard space, preserving outdoor areas for other uses. However, it's essential to consider zoning laws and town height restrictions when planning a vertical expansion to ensure compliance with regulations. Moreover, incorporating a second story into a home design may impact floor plans and living space arrangements due to the addition of stairs.
Therefore, thoughtful design considerations are necessary when opting for a vertical expansion to maximize the benefits of building up versus building out.
Cost-Effective Materials for Home Expansion
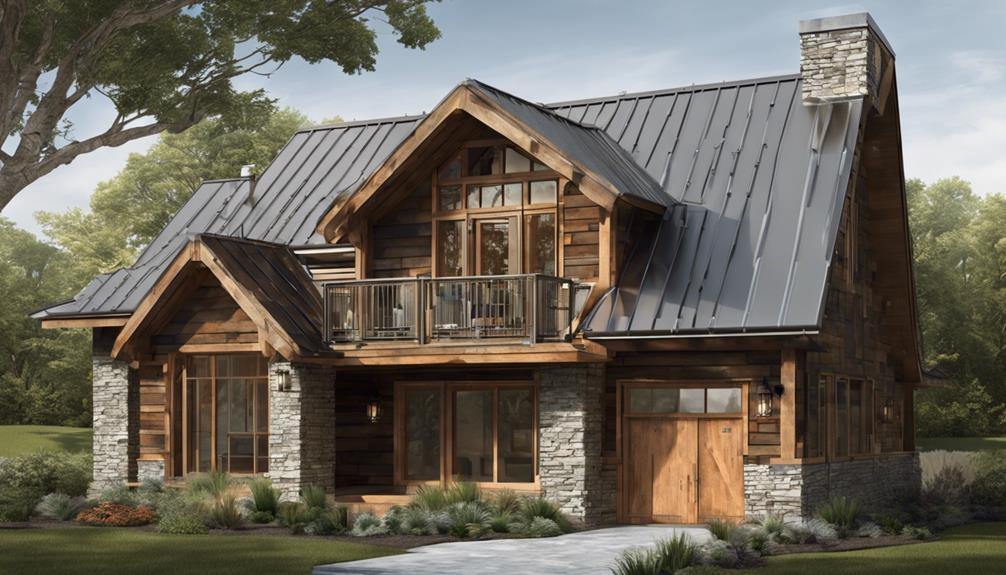
To optimize cost efficiency in home expansion projects, one can leverage various cost-effective materials that offer significant savings on overall project expenses. When considering building a second story or addition, it's essential to choose materials wisely to maximize cost-effectiveness. Here are three key cost-effective materials to consider:
- Engineered Wood: Utilizing engineered wood products can lead to savings of up to 30% on material costs, making it a cost-effective choice for structural components in home expansion projects.
- Vinyl Siding: Opting for vinyl siding instead of traditional materials can reduce siding costs by 20%, providing a durable and cost-effective solution for the exterior of your home addition.
- Fiberglass Insulation: Choosing fiberglass insulation can result in a 15% reduction in insulation costs compared to other options. It offers excellent thermal performance while being budget-friendly for your home expansion project.
Utilizing Existing Structures for Second Story
Utilizing existing structures for a second story offers a cost-effective approach that can optimize construction efficiency and minimize project expenses. When considering a second-story addition, building within the footprint of an existing home can significantly save money by reducing the need for additional foundation work and structural support. By adding a new second floor to your home, you're effectively maximizing the use of your current space without the expense of constructing an entirely new standalone structure.
Building up versus building out not only allows for cost savings but also minimizes the impact on yard space and landscaping. Utilizing existing structures for a second-story addition streamlines the construction process, as it eliminates the need for extensive site preparation that would be required for a ground-level expansion. This approach not only saves on time but also reduces the overall project timeline, making it a practical and efficient option for those looking to expand their living space.
DIY Tips for Building Out
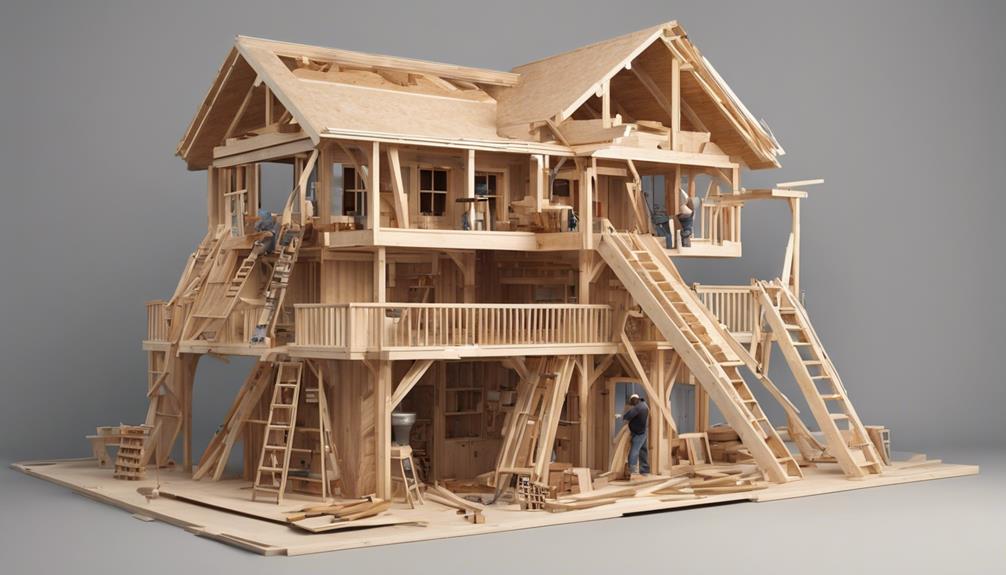
Considering a DIY approach for building out a second story provides an opportunity to save on labor costs and exercise greater control over the project's customization and expenses. Here are three key tips to keep in mind when embarking on a DIY home expansion:
- Permits and Compliance: Prioritize obtaining the necessary permits and ensuring compliance with local building codes and regulations. Failure to do so can result in costly fines and delays in the project timeline.
- Material Selection: Opt for high-quality materials that not only suit your design preferences but also offer durability and longevity. Smart material choices can enhance the overall aesthetics and functionality of your expanded space.
- Disposal Management: Properly manage the disposal of construction debris and waste to avoid incurring additional disposal fees. Consider recycling or repurposing materials where possible to minimize environmental impact and reduce costs associated with waste removal.
Maximizing Space Efficiency in Home Expansion
When expanding a home, maximizing space efficiency through strategic design choices is crucial for optimizing functionality and cost-effectiveness.
Adding a second story is worth considering to increase living space without expanding the building's footprint. By incorporating efficient design strategies such as open floor plans, it becomes possible to make the most out of every square foot in a remodeling project.
Reusing materials from the existing structure can significantly reduce expenses in building a new floor. Opting for standard sizes in windows and doors can also cut down on customization costs while maintaining quality.
Moreover, integrating energy-efficient features into the new space can lead to long-term cost savings and environmental benefits. By carefully planning and implementing these space-maximizing techniques, homeowners can achieve a well-designed and efficient home expansion that meets their needs and budget requirements.
Frequently Asked Questions
Is It Cheaper to Add a Second Story or Build Out?
Adding a second story can often be a more cost-effective option compared to building out due to leveraging existing foundation and roof structures. This approach may result in lower overall expenses and quicker completion times, potentially saving on labor and construction costs.
Factors like lot size, home structure, and local regulations play a role in determining the most economical choice between adding a second story or building out.
Is It More Cost Effective to Build up or Out?
Building up is more cost-effective than building out. It requires fewer materials and less labor, with an average cost ranging from $140 to $180 per square foot.
Building out can be pricier due to excavation and utility line challenges. Consider town height regulations to maximize savings.
Building up allows for cost efficiency while adding living space.
Is It Cheaper to Build 1 Story or 2 Story House?
When comparing the costs of constructing a one-story versus a two-story home, we find that the latter often offers a more economical solution. The reduced foundation and roof expenses per square foot make two-story homes a cost-effective choice.
Additionally, lower heating and cooling expenditures, thanks to enhanced energy efficiency, further contribute to the financial appeal of building vertically.
What Is the Cheapest Form of House to Build?
Building a small, two-story house with a simple design can be the cheapest form of house to build. By optimizing space vertically, we can reduce the land and foundation costs while maximizing living areas. Efficient design choices and strategic planning help minimize construction expenses.
Embracing a two-story structure allows for cost savings on shared foundation and roof expenses. This approach offers an economical way to create a functional living space while keeping construction costs low.
Conclusion
In conclusion, when considering cheaper ways to build a second story or build out, it's crucial to weigh the advantages of building up versus building out.
By carefully selecting cost-effective materials, utilizing existing structures, and implementing space-efficient techniques, homeowners can achieve their expansion goals within budget constraints.
Whether opting for a second story or building out, the key lies in maximizing space efficiency while ensuring structural integrity.
- About the Author
- Latest Posts
Introducing Ron, the home decor aficionado at ByRetreat, whose passion for creating beautiful and inviting spaces is at the heart of his work. With his deep knowledge of home decor and his innate sense of style, Ron brings a wealth of expertise and a keen eye for detail to the ByRetreat team.
Ron’s love for home decor goes beyond aesthetics; he understands that our surroundings play a significant role in our overall well-being and productivity. With this in mind, Ron is dedicated to transforming remote workspaces into havens of comfort, functionality, and beauty.
Architecture Home Styles
What Role Does an Architect Play in Society? A Guide
Marvel at the unseen influence architects wield in society, shaping our world with precision and purpose – discover the secrets architects hold in this insightful guide.

As we navigate our cities and spaces, the intricate dance between structures and society often goes unnoticed. Yet, what if I told you that architects are the silent choreographers, orchestrating this dance with precision and purpose?
The role of an architect in society is multifaceted, extending far beyond the mere construction of buildings. Join me as we unravel the layers of influence, innovation, and impact that architects wield in shaping the world around us.
Key Takeaways
- Architects blend creativity and practicality to shape innovative and functional environments.
- Architects preserve cultural heritage through conservation and adaptive reuse techniques.
- Sustainable architecture promotes a more environmentally conscious future through biophilic design and passive techniques.
- Architects advocate for inclusive, accessible spaces that prioritize diversity, equity, and social impact.
Architectural Design and Innovation
Architects play a pivotal role in society through their innovative designs, shaping the physical environment and reflecting the values of the communities they serve. Architecture goes beyond mere construction; it embodies a fusion of artistry and functionality. The essence of architectural design lies in the ability to transcend conventional boundaries and create structures that not only serve a purpose but also inspire and uplift. Architects are the visionaries who blend creativity with practicality to craft buildings that stand as testaments to human ingenuity.
In the realm of architecture, innovation is the cornerstone upon which progress is built. Architects continually push the boundaries of what's possible, employing cutting-edge technologies and sustainable practices to create spaces that aren't only visually striking but also environmentally conscious. Sustainable architecture, a growing trend in the field, showcases the commitment of architects to designing buildings that harmonize with their surroundings while minimizing their ecological footprint. Through their innovative approaches, architects not only shape the physical landscape but also pave the way for a more sustainable and aesthetically pleasing future.
Preservation of Cultural Heritage
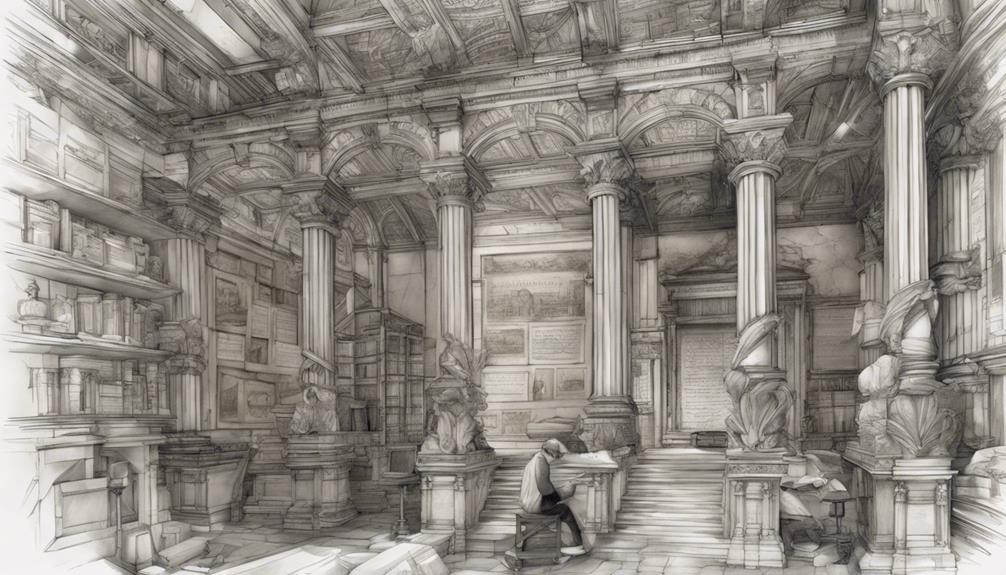
Preserving cultural heritage involves more than just restoring historical buildings; it requires a delicate balance between honoring the past and adapting to the present needs of society. Architects play a pivotal role in this process by employing architectural conservation techniques that respect the cultural backgrounds embedded in historical buildings. By utilizing traditional construction methods and materials, architects ensure the authenticity of heritage sites is preserved for future generations to appreciate. Additionally, through the concept of adaptive reuse, architects breathe new life into old structures while maintaining their historical integrity.
Architects engage in a careful dance between preservation and modern functionality, striving to create spaces that resonate with both the past and the present. This approach not only safeguards the historical significance and cultural value of buildings but also contributes to the enrichment of society by fostering a deeper connection to its heritage. By navigating this delicate balance, architects merge tradition with innovation, ensuring that cultural heritage remains a vibrant and integral part of our evolving urban landscapes.
Sustainable and Environmentally Conscious Practices
Implementing sustainable and environmentally conscious practices in architecture is crucial for addressing the pressing challenges of climate change and promoting a healthier planet. Sustainable architecture integrates principles like biophilic design and passive techniques to create buildings that not only reduce their environmental impact but also enhance the well-being of occupants. Biophilic design, which incorporates elements of nature into architectural spaces, has been shown to improve productivity, reduce stress, and foster a stronger connection to the environment.
By implementing passive techniques that maximize natural light and ventilation, architects can significantly decrease energy consumption in buildings, contributing to a more sustainable future. These architectural practices not only aim to meet current needs but also ensure that resources are preserved for future generations.
In the face of climate change, the role of architects in adopting sustainable and environmentally conscious practices is more critical than ever. Through innovative approaches to design and construction, architects have the power to combat climate change and create a positive impact on the planet.
Community Engagement and Social Impact
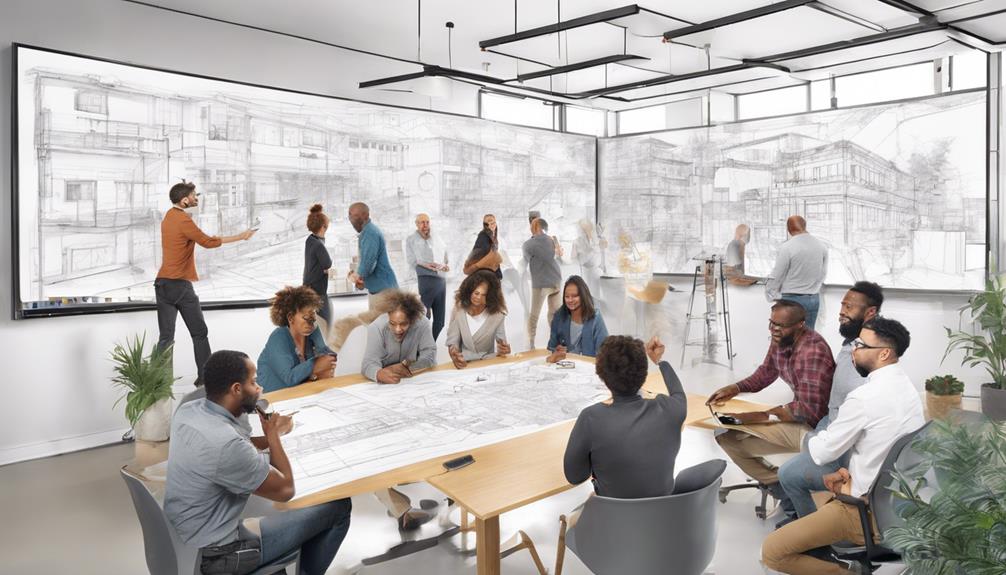
In exploring the intersection of sustainable architecture with community engagement and social impact, a holistic approach emerges that considers both environmental consciousness and societal well-being. Architects play a crucial role in fostering community engagement and driving social impact through their designs. By collaborating with local residents, stakeholders, and organizations, architects can create inclusive spaces that address local challenges and promote social well-being. This engagement ensures that architectural interventions aren't only aesthetically pleasing but also functionally beneficial to the communities they serve.
Social impact assessments allow architects to measure the effectiveness of their designs in positively influencing the lives of the people they impact. Through a deep understanding of the needs and aspirations of the community, architects can design spaces that enhance social cohesion, accessibility, and equity, ultimately contributing to a more sustainable and thriving society.
- Architects collaborate with local stakeholders to create socially impactful designs.
- Community engagement ensures that architectural interventions address local challenges.
- Social impact assessments help measure the positive influence of architectural designs on communities.
Advocacy for Inclusive and Accessible Spaces
Advocating for inclusive and accessible spaces in architecture involves prioritizing diverse human needs and abilities to ensure equitable and empowering environments.
Inclusive design transcends mere physical accessibility; it encompasses equity, safety, and cultural inclusivity. By embracing universal design principles, architects strive to create spaces that are functional and welcoming to all individuals.
This approach not only fosters a sense of belonging but also contributes to a more socially responsible and equitable society. Designing accessible spaces goes beyond accommodating disabilities; it aims to provide environments that are usable and beneficial for everyone, regardless of physical or cognitive differences.
Inclusive architecture plays a crucial role in shaping a built environment that reflects the values of diversity and inclusion. By advocating for accessible and inclusive spaces, architects champion the principles of equity and social responsibility, paving the way for a more inclusive and empowering society.
Frequently Asked Questions
What Is the Role of an Architect in a Society?
We envision dynamic spaces, shaping environments with a fusion of creativity and functionality. Architects craft structures that resonate with societal needs, influencing lifestyles and fostering community connections. Our collaborative efforts drive innovation and progress.
How Do Architects Contribute to Society?
We architects contribute to society by designing spaces that shape our everyday experiences and interactions. Our innovative designs enhance well-being, foster community connections, and inspire creativity. Through collaboration and vision, we create environments that enrich lives.
What Is the Role of Architecture in Modern Society?
In modern society, architecture serves as a dynamic reflection of societal needs and advancements, shaping our environment to accommodate evolving lifestyles and technologies. Architects blend creativity, innovation, and human-centric design to enhance our quality of life.
What Are the Social Responsibilities of an Architect?
We uphold social responsibilities through inclusive design, prioritizing sustainability, and fostering community engagement. Architects advocate for social equity, accessibility, and urban planning. Our role is pivotal in shaping environments that reflect societal values and address diverse needs.
Conclusion
As architects, we're the creators of spaces that shape our society, culture, and environment. Our designs not only reflect innovation and creativity but also serve as a bridge between the past and the future.
Through our commitment to sustainable practices, preservation of cultural heritage, and advocacy for inclusive spaces, we pave the way for a better tomorrow. The impact of our work goes beyond the physical structures, leaving a lasting legacy that enriches the lives of generations to come.
- About the Author
- Latest Posts
Introducing Ron, the home decor aficionado at ByRetreat, whose passion for creating beautiful and inviting spaces is at the heart of his work. With his deep knowledge of home decor and his innate sense of style, Ron brings a wealth of expertise and a keen eye for detail to the ByRetreat team.
Ron’s love for home decor goes beyond aesthetics; he understands that our surroundings play a significant role in our overall well-being and productivity. With this in mind, Ron is dedicated to transforming remote workspaces into havens of comfort, functionality, and beauty.
Architecture Home Styles
European Home Vs American Home: Contrasting Architectural Styles
A captivating exploration of the contrasting architectural styles between European and American homes will leave you intrigued and eager to discover more.
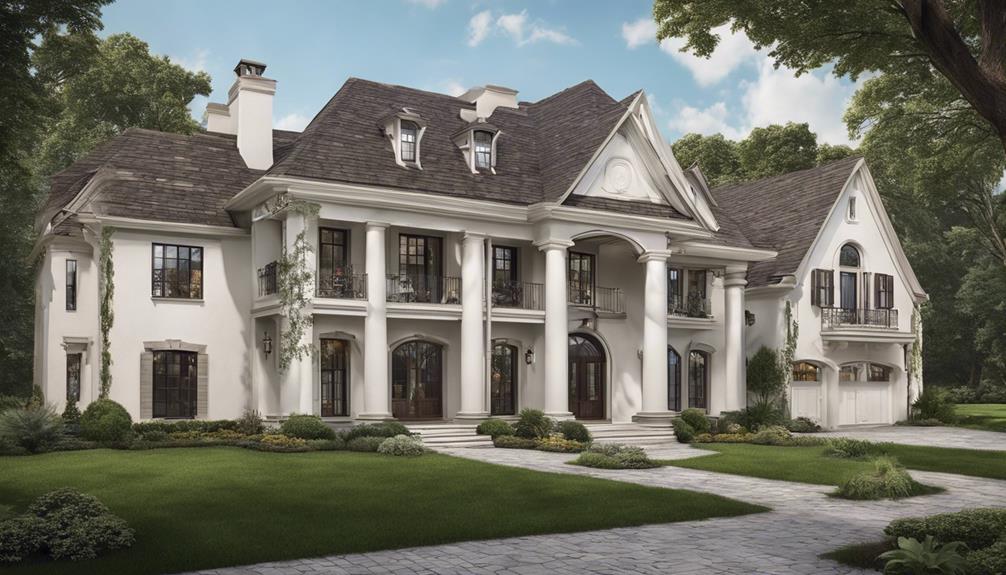
When strolling through the charming streets of Amsterdam, one cannot help but notice the quaint row houses with their unique gabled facades. These architectural marvels stand in stark contrast to the sprawling suburban homes found in the heart of America.
As we explore the differences between European and American home styles, we uncover a fascinating array of influences that shape the way we live and interact with our surroundings. From the materials used in construction to the layout of the interior spaces, each architectural choice tells a story of tradition and innovation, sparking a compelling dialogue on the essence of home design.
Key Takeaways
- European homes emphasize energy efficiency and communal living, while American homes prioritize traditional aesthetics and outdoor spaces.
- European homes feature compact designs with stone walls, wood roofs, and smaller plots, contrasting with American homes' larger dimensions and brick walls.
- European governments enforce strict regulations for energy-efficient homes, resulting in lower utility costs compared to less efficient American homes.
- Both European and American homes are adapting to modern lifestyle needs, blending open living spaces with traditional design elements for personalized living environments.
Property Size Differences
Comparing European and American home architectural styles reveals distinct differences in property sizes, reflecting cultural priorities and lifestyle preferences. American homes tend to be larger, often boasting multiple bedrooms and spacious yards, catering to the desire for ample living space and outdoor areas. In contrast, European homes are more compact and easier to maintain, typically featuring one or two bedrooms and smaller plots of land. This disparity in property size between American and European homes underscores the cultural variations in housing preferences.
American homes prioritize the accommodation of larger families with more bedrooms and bathrooms, while European homes emphasize efficient use of space with fewer rooms. The larger yards commonly found in American homes contrast with the smaller outdoor areas of European homes, illustrating the differing attitudes towards outdoor living and property maintenance. Ultimately, the property size variances between American and European homes highlight the importance of space and practicality in shaping architectural styles on both sides of the Atlantic.
Materials and Construction Variances
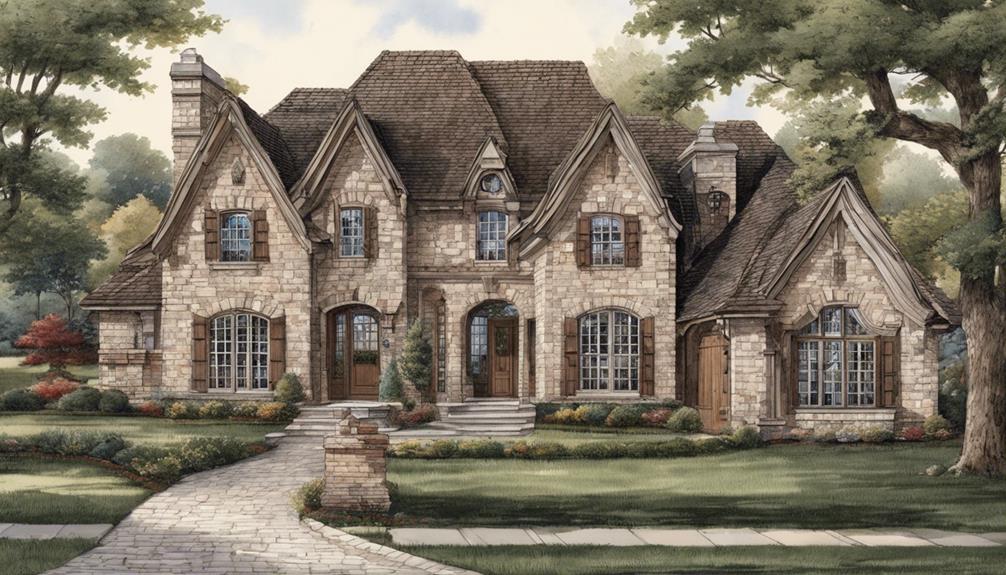
The choice of materials and construction techniques significantly distinguishes European and American home architectural styles, showcasing varying approaches to durability, aesthetics, and energy efficiency. European homes commonly utilize stone walls and wood roofs for insulation, emphasizing energy efficiency and a rustic charm. In contrast, American homes often feature brick walls and shingle roofs, providing a more traditional and classic appearance. Both European and American homes share a preference for granite kitchen countertops, while differing in flooring choices – European homes favor stone or marble floors for a touch of elegance, whereas American homes frequently opt for tile floors. However, wooden flooring is a common feature in both architectural styles, adding warmth and versatility to the interior spaces. European homes prioritize better insulation and energy efficiency through their construction materials and techniques, setting them apart in sustainable living practices.
| European Homes | American Homes |
|---|---|
| Stone walls, wood roofs | Brick walls, shingle roofs |
| Stone or marble flooring | Tile floors |
| Emphasis on energy efficiency | Traditional aesthetics |
| Rustic charm | Classic appearance |
Lifestyle and Cultural Influences
European homes, in contrast to American homes, often reflect a more communal lifestyle and cultural influence in their designs and layouts. This difference is evident in various aspects of the homes:
- Community Focus: European homes are designed to promote a sense of community living, with communal elements like parks and green spaces integrated into the neighborhoods.
- Isolation vs. Communal Living: American homes tend to prioritize isolationist designs, often found in gated communities, while European homes emphasize shared spaces and interactions among neighbors.
- Design Philosophy: European homes incorporate communal areas and green spaces into their design, encouraging social interactions and a sense of belonging within the community.
- Cultural Influences: The cultural emphasis on community and social connections in Europe influences the design of homes, fostering a more interconnected and social lifestyle compared to the more individualistic American approach.
These differences in design and lifestyle preferences between American and European homes highlight the cultural influences shaping architectural styles on both continents.
Energy Efficiency Contrasts

Prioritizing energy efficiency in home design, especially in insulation and sustainable practices, reveals a notable contrast between European and American architectural styles. Europeans prefer smaller, more compact homes that are inherently more energy-efficient due to better insulation standards. European governments have imposed strict regulations promoting energy efficiency in residential buildings, leading to reduced energy consumption and lower utility costs for homeowners.
In contrast, American homes, characterized by their larger dimensions and open layouts, tend to be less energy-efficient, resulting in higher energy consumption and utility bills. The emphasis on energy efficiency in European homes is evident in the meticulous attention to detail in insulation and sustainable design practices, reflecting a commitment to reducing environmental impact.
Floor Plans and Layout Disparities
In the realm of home design, distinctions in floor plans and layout preferences between European and American architectural styles are prominently showcased. When comparing European and American floor plans, several key differences emerge:
- Open Living Spaces: American homes typically feature open living spaces where the kitchen, living, and dining areas flow seamlessly into one another, promoting a sense of spaciousness and connectivity.
- Room Separation: In contrast, European homes traditionally favor separate rooms for specific functions, although there's a growing trend towards more open-plan designs to cater to modern lifestyle needs.
- Kitchen Designs: European kitchens are often compact and distinct spaces with frameless cabinets, while American kitchens tend to be larger, equipped with framed cabinets, and showcase bigger appliances, reflecting cultural nuances and preferences.
- Customization: Advanced design software like Foyr Neo allows homeowners to personalize their floor plans according to individual tastes, blending elements of both European and American styles to create a unique living space that suits their needs and aesthetic preferences.
Frequently Asked Questions
What Is the Difference Between American and European Architecture?
When comparing American and European architecture, we notice distinct differences.
While American homes often feature brick walls and shingle roofs, European architecture leans towards stone walls and wood roofs for better insulation.
Americans typically prefer open-floor plans, while Europeans opt for more compartmentalized living spaces.
Energy efficiency is a key focus in European homes, which are usually smaller and more sustainable.
These contrasting architectural styles reflect cultural preferences and design priorities.
What Is the Difference Between American Homes and European Homes?
When comparing American homes to European homes, we notice distinct differences in architectural styles, size preferences, and design priorities. Americans tend to favor larger homes with numerous bedrooms and bathrooms, whereas Europeans lean towards smaller, more efficient dwellings.
Energy efficiency and sustainability are emphasized in European homes through better insulation and eco-friendly design practices, contrasting with the spacious layouts and isolated living spaces commonly found in American homes.
What Is the Difference Between American Design and European Design?
When it comes to design, American and European styles diverge significantly. American design often prioritizes spaciousness and open layouts, while European design tends to favor compartmentalized rooms.
These differences in architectural philosophy are reflected in the materials used, energy efficiency standards, and overall aesthetic choices. Understanding these distinctions can provide valuable insights into the unique approaches each culture takes towards creating living spaces that suit their respective needs and values.
What Are the Characteristics of a European Style House?
European style houses often feature stone walls and wood roofs for insulation. These homes typically have smaller dimensions with one or two bedrooms and one bathroom. Granite worktops in kitchens and stone or marble flooring are commonly used.
European communities emphasize communal elements like parks and green spaces. Energy efficiency is a priority in European homes, with better insulation and sustainable design practices.
Conclusion
In conclusion, the contrasting architectural styles of European homes and American homes highlight the unique cultural preferences and design trends of each region. From property size differences to materials and construction variances, these homes reflect the values and lifestyles of their inhabitants.
But as we consider these differences, one question arises: how can we blend the best of both worlds to create a truly harmonious and sustainable living environment?
- About the Author
- Latest Posts
Introducing Ron, the home decor aficionado at ByRetreat, whose passion for creating beautiful and inviting spaces is at the heart of his work. With his deep knowledge of home decor and his innate sense of style, Ron brings a wealth of expertise and a keen eye for detail to the ByRetreat team.
Ron’s love for home decor goes beyond aesthetics; he understands that our surroundings play a significant role in our overall well-being and productivity. With this in mind, Ron is dedicated to transforming remote workspaces into havens of comfort, functionality, and beauty.
Architecture Home Styles
Best Places to Travel for Architecture Enthusiasts
Prepare to be mesmerized by the architectural wonders of the world as we unveil the hidden gems and iconic landmarks that define the best places to visit for architecture enthusiasts.

As we step into the realm of architectural wonders, our senses are transported through time and space, encountering a blend of history and innovation in each corner of the globe.
Exploring the intricate details of ancient ruins in Rome to the sleek lines of contemporary structures in Tokyo, the journey for architecture enthusiasts is nothing short of a visual feast.
But what sets apart the truly exceptional destinations for those who appreciate the art of design? Let's uncover the hidden gems and iconic landmarks that define the best places to visit for architecture enthusiasts, where each building tells a story waiting to be unraveled.
Key Takeaways
- Explore European cities for rich history and diverse architectural styles.
- Discover modern wonders in cities like Dubai and Singapore with futuristic designs.
- Immerse in classical treasures in Athens, Rome, and Istanbul for ancient architectural marvels.
- Uncover architectural gems worldwide, from Quito to Bengaluru, blending tradition and innovation.
European Architectural Marvels
In exploring European Architectural Marvels, we delve into a rich tapestry of history, innovation, and artistic expression found in iconic cities across the continent. Barcelona stands out for its Catalan Modernism, exemplified by the breathtaking Sagrada Familia cathedral designed by the visionary Antoni Gaudi. This masterpiece blends Gothic and Art Nouveau styles, captivating visitors with its intricate facades and towering spires.
Moving to Italy, Florence boasts the stunning Florence Cathedral, a marvel of Renaissance architecture that showcases intricate details and a majestic dome. The Uffizi Gallery, also in Florence, is a treasure trove of artistic wonders housed within an architectural gem.
Rome, on the other hand, takes us back to ancient times with its Roman architecture epitomized by the grand Colosseum and the enduring Roman Pantheon. Meanwhile, Venice's unique blend of Venetian Gothic and Renaissance styles shines in landmarks like St. Mark's Basilica, a symbol of the city's rich architectural heritage.
Modern Architectural Wonders

Dubai's Burj Khalifa, standing as the world's tallest building, exemplifies futuristic and contemporary architectural brilliance. Its sleek design and advanced engineering make it a true icon of modern architecture.
Moving on to the Sydney Opera House in Australia, this iconic structure nestled against the harbor is a masterpiece of contemporary design. The unique sail-like roofs create a striking silhouette that has captivated visitors for decades.
Transitioning to the Guggenheim Museum in Bilbao, Spain, designed by Frank Gehry, we encounter a prime example of modernism. Its fluid forms and unconventional materials challenge traditional architectural norms, pushing boundaries and inspiring awe.
In Singapore, the Marina Bay Sands showcases innovative design with its iconic rooftop pool, a symbol of neo-futurism.
Lastly, the Museum of the Future in Dubai represents a cutting-edge architectural masterpiece, embodying the essence of neo-futurism with its striking and visionary design.
These modern architectural wonders stand as testaments to human creativity and ingenuity in the contemporary era.
Classical Architectural Treasures
Exploring classical architectural treasures around the world unveils a rich tapestry of historical and cultural significance that continues to awe and inspire enthusiasts of timeless design.
Athens, Greece, is a testament to ancient Greek architecture, boasting temples supported by majestic columns dating back to 400 BC.
In Barcelona, Spain, the Catalan Modernism style shines through landmarks like the iconic Sagrada Familia, a masterpiece influenced by the visionary architect Antoni Gaudi.
Rome, Italy, captivates with ancient Roman architectural wonders such as the awe-inspiring Colosseum and the historic Roman Forum, showcasing the grandeur of the past.
Istanbul, Turkey, presents a fusion of Byzantine and Ottoman architecture in structures like the magnificent Hagia Sophia and the elegant Blue Mosque.
Venice, Italy, stands out for its distinctive Venetian Gothic and Renaissance architecture, epitomized by the stunning St. Mark's Basilica.
Each of these destinations offers a glimpse into the beauty and craftsmanship of classical architecture, inviting visitors to marvel at the enduring legacy of these architectural treasures.
Futuristic Architectural Landmarks

Showcasing cutting-edge designs and innovative concepts, futuristic architectural landmarks redefine the skyline of modern cities worldwide. In Dubai, the Burj Khalifa stands tall as the world's tallest building, a symbol of futuristic architecture. Singapore's Marina Bay Sands impresses with its neo-futuristic design, featuring the iconic rooftop infinity pool that blends innovative design seamlessly. San Francisco's Salesforce Tower is a prime example of neo-futurism, boasting a sleek and modern aesthetic that captures the essence of innovative architecture.
The Museum of the Future in Dubai takes architectural concepts to new heights by seamlessly integrating technology and design, creating a space that pushes boundaries and sparks creativity. In Singapore, the Interlace redefines urban living spaces with its interconnected and futuristic design, offering residents a unique and innovative way of experiencing city life. These landmarks not only showcase the possibilities of futuristic architecture but also inspire future generations to think outside the box when it comes to architectural design.
Architectural Gems Across Continents
Have you ever marveled at the blend of colonial and modernist architectural styles in Quito, Ecuador's captivating attractions? Quito boasts a mix of traditional and contemporary elements that create innovative architecture across the city. Over 86% of its architectural sites have received high ratings of 4.5 stars or more, making it a must-visit destination for architecture enthusiasts.
Moving across continents, Rio de Janeiro, the first World Capital of Architecture, showcases the iconic Niteroi Contemporary Art Museum, a masterpiece of modern design. Quezon City in the Philippines also stands out for its distinctive architectural sites, drawing praise for its unique blend of styles.
Meanwhile, Bengaluru in India impresses visitors with its fusion of traditional and contemporary architectural elements, offering a fresh perspective on architectural innovation. These architectural gems across continents provide a rich tapestry of diverse styles and inspirations for those seeking out the world's most intriguing architectural sites.
Frequently Asked Questions
Which City Has the Most Interesting Architecture?
We believe that when considering the most interesting architecture in a city, it's essential to examine the fusion of historical significance and modern innovation. Architectural marvels that seamlessly blend tradition with contemporary design captivate our attention and inspire awe.
What Country Has the Prettiest Architecture?
We think Spain has some of the prettiest architecture!
The country boasts a rich mix of styles, from the intricate designs of Antoni Gaudí in Barcelona to the historic charm of cities like Seville and Toledo.
Not to mention the stunning Moorish influences in Granada's Alhambra Palace.
Spain's architectural diversity truly captivates the eye and soul, making it a must-visit for any architecture enthusiast.
What Place in the World Has the Best Architecture?
When we consider the best architecture globally, one must delve into a multitude of factors. Architectural brilliance can be found in diverse locations worldwide, ranging from ancient wonders to contemporary marvels.
The fusion of cultural influences, historical significance, and innovative design all contribute to the beauty of architecture. Exploring these elements in various destinations unveils a rich tapestry of architectural gems waiting to be appreciated.
What Is the Best Country to Work as an Architect?
We find Canada to be a top choice for working as an architect. The country offers a high quality of life and a strong demand for architectural services.
With its robust economy and focus on sustainable design, Germany is another excellent option.
Australia stands out with diverse projects, competitive salaries, and a great work-life balance.
In the United States, the dynamic architectural market provides opportunities across various sectors and regions.
The UK attracts architects worldwide with its rich heritage and iconic projects.
Conclusion
In conclusion, exploring the world's architectural wonders is truly a feast for the eyes and soul. From the intricate details of European marvels to the bold statements of modern wonders, each destination offers a unique perspective on the evolution of design.
As they say, the world is our oyster when it comes to discovering the rich tapestry of architectural gems across continents. So pack your bags and embark on a journey filled with inspiration and awe.
- About the Author
- Latest Posts
Introducing Ron, the home decor aficionado at ByRetreat, whose passion for creating beautiful and inviting spaces is at the heart of his work. With his deep knowledge of home decor and his innate sense of style, Ron brings a wealth of expertise and a keen eye for detail to the ByRetreat team.
Ron’s love for home decor goes beyond aesthetics; he understands that our surroundings play a significant role in our overall well-being and productivity. With this in mind, Ron is dedicated to transforming remote workspaces into havens of comfort, functionality, and beauty.
-

 Vetted3 weeks ago
Vetted3 weeks ago15 Best Contact Paper for Kitchen Cabinets to Elevate Your Home Decor
-

 Vetted1 week ago
Vetted1 week ago15 Best Poe Cameras for Home Security – Reviews & Buying Guide
-

 Vetted4 weeks ago
Vetted4 weeks ago15 Best Leather Restorer Products to Revive Your Furniture and Accessories
-

 Vetted3 weeks ago
Vetted3 weeks ago15 Best Drain Snakes to Unclog Your Pipes Like a Pro
-

 Beginners Guides2 days ago
Beginners Guides2 days agoI Inhaled Vinegar Fumes
-

 Vetted3 weeks ago
Vetted3 weeks ago14 Best Stationery Brands for Your Next Writing Adventure
-
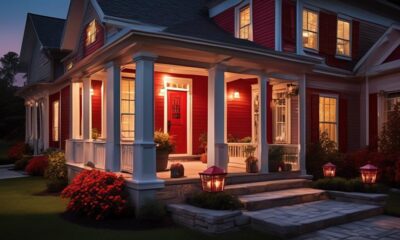
 Beginners Guides2 weeks ago
Beginners Guides2 weeks agoSwinger Porch Light Color
-

 Mardi Gras Decoration3 weeks ago
Mardi Gras Decoration3 weeks agoWhy Does Hobby Lobby Not Do Mardi Gras?

























