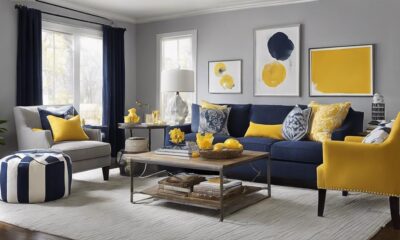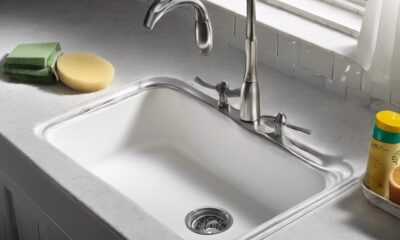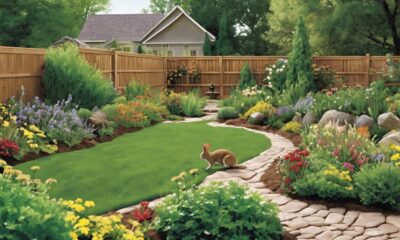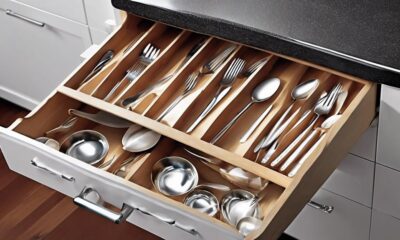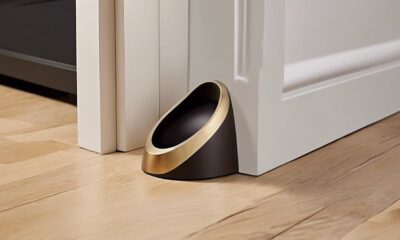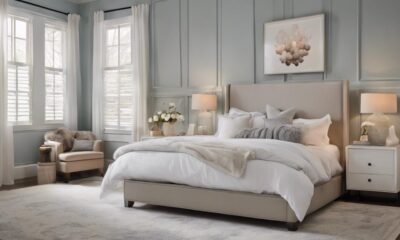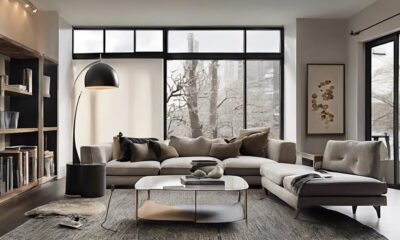Architecture Home Styles
Victorian Style House Has a Turret: A Classic Architectural Feature
Heralding an era of elegance and grandeur, the turret on a Victorian style house holds secrets of architectural intrigue waiting to be unveiled.
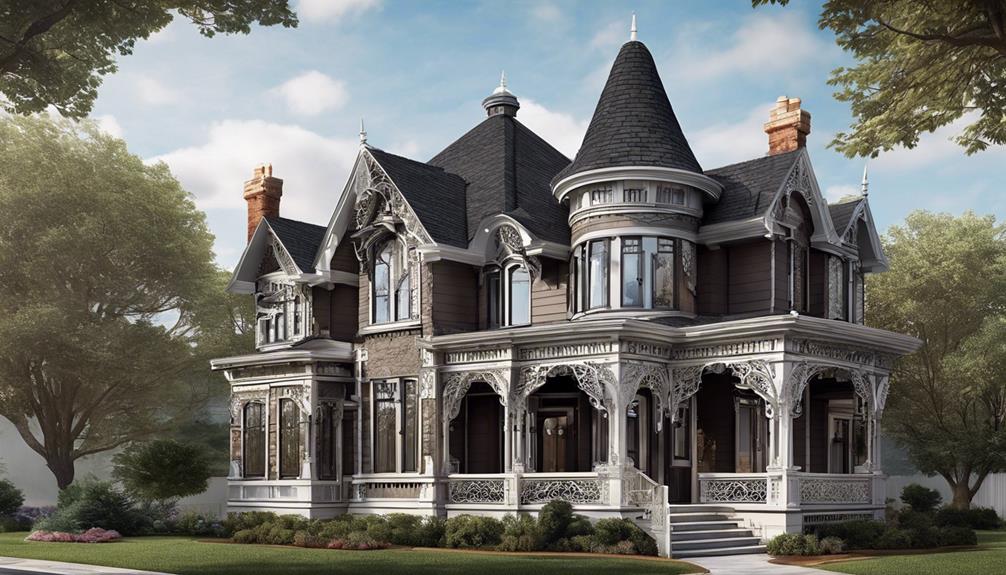
As we explore Victorian architecture, it's fascinating to note that turrets, those iconic cylindrical structures often seen gracing the rooftops of Victorian style houses, were once incorporated into approximately 10% of these grand homes.
The history and significance behind these turrets go beyond mere aesthetics, offering a glimpse into the bygone era of opulence and sophistication.
Curious to learn more about the allure and practicality of turrets in Victorian design? Stay tuned as we unravel the timeless charm and architectural ingenuity behind these classic features.
Key Takeaways
- Turrets in Victorian homes symbolize opulence and grandeur.
- Turret houses feature decorative shingling and curved walls.
- Turrets showcase the adaptability and innovation of Victorian designers.
- Maintenance of turret structures includes regular inspections and exterior upkeep.
History of Victorian Turrets
Victorian turrets, with their origins traced back to medieval defensive structures, reflect a fascinating evolution in domestic architecture. In Victorian times, these architectural styles served as ornamental additions to homes, embodying a blend of functionality and aesthetics. Originally designed for defensive purposes, turrets in Victorian architecture underwent a significant transformation, transitioning into decorative elements that added a touch of grandeur to houses. During the Victorian era, turrets became synonymous with the Queen Anne style, contributing to the castle-like appearance of homes.
Victorian architects in the past creatively repurposed turrets, incorporating intricate carvings and shingling to enhance their beauty. This shift marked a departure from their original utilitarian function towards a more decorative role. Embracing the opulence and grandiosity of the Victorian era, these turrets symbolized a departure from traditional defensive structures, becoming iconic features of the period's architectural landscape. The evolution of turrets in Victorian architecture showcases the adaptability and innovation of designers during that era.
Design Elements of Turret Houses
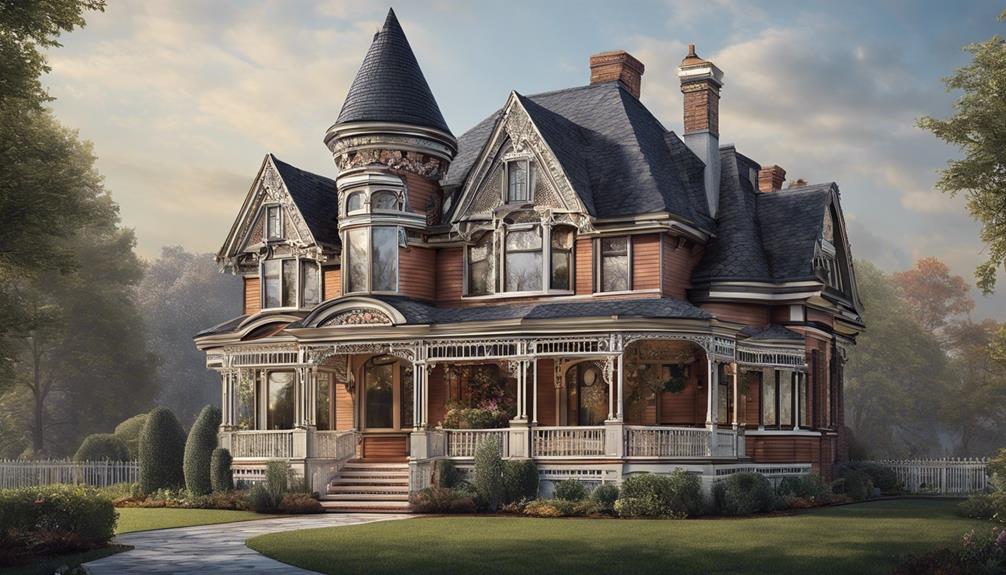
Reflecting the opulent architectural trends of the era, turret houses in Victorian architecture showcase a blend of distinctive design elements that contribute to their grandeur and uniqueness.
- Conical or Dome-like Roofs: Turret houses often boast conical or dome-like roofs, adding a whimsical and fairytale-like touch to the overall structure.
- Decorative Shingling and Ornate Carvings: Victorian turrets are adorned with intricate shingling and ornate carvings, showcasing the craftsmanship and attention to detail characteristic of the period.
- Curved Walls and Special Construction Techniques: The construction of turret walls involves curved designs, requiring specialized techniques for support and framing. This unique feature not only adds visual interest but also showcases the innovative construction methods employed during the Victorian era.
These architectural elements combined with the historical evolution of turrets from defensive structures to ornamental features in Victorian architecture, especially in Queen Anne style homes, contribute to the timeless allure and charm of turret houses in the Victorian aesthetic.
Significance in Victorian Architecture
Turrets in Victorian architecture served as prominent design elements that elevated the ornamental charm and castle-like appearance of Queen Anne style homes. These architectural features weren't just decorative but also symbolic of the era's fascination with romanticized medieval aesthetics. In Victorian architecture, turrets were part of a broader trend towards elaborate embellishments and eclectic design choices. While not every Victorian house boasted a turret, they were especially prevalent in the Queen Anne Revival style, where architects embraced asymmetry and varied textures to create visually striking facades.
The inclusion of turrets in Victorian architecture marked a departure from their original utilitarian use in medieval times. Instead of serving as defensive structures, turrets were repurposed solely for their aesthetic appeal. This shift highlights how Victorian architects drew inspiration from historical styles while adapting them to suit the era's evolving tastes and preferences. The enduring popularity of turrets in Queen Anne style homes underscores their significance as iconic elements of Victorian architectural design.
Maintenance Tips for Turret Structures
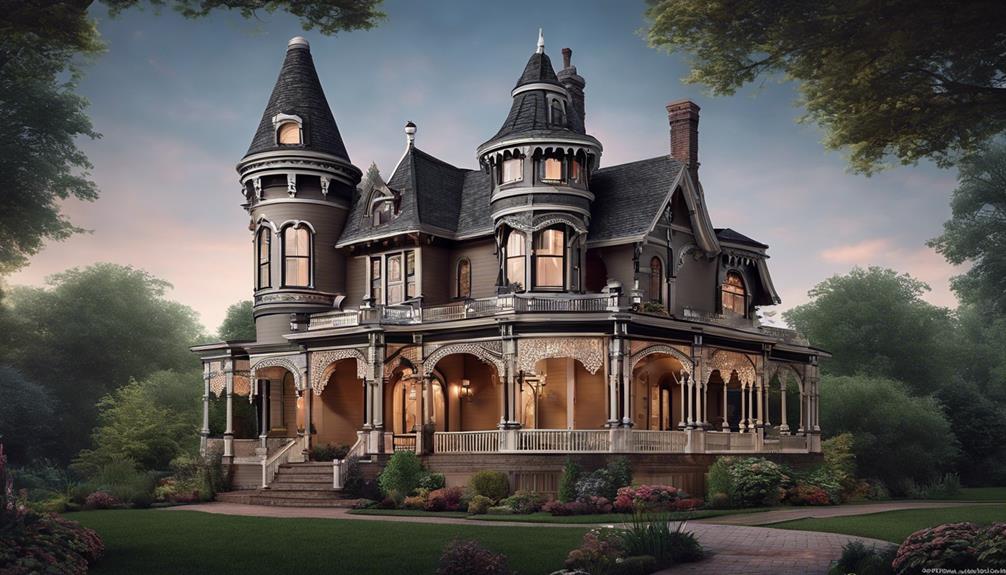
To ensure the longevity and structural integrity of a turret on a Victorian style house, diligent maintenance practices are essential. Regular inspections of the turret structure are crucial to identify any water damage, rot, or deterioration that could compromise its stability.
Exterior maintenance, including repainting, sealing, and repairing damaged areas, is vital to preserve the turret's structural integrity over time. Checking the roofing material for loose or missing shingles is necessary to maintain proper drainage and prevent leaks. Additionally, trimming overhanging tree branches near the turret can prevent damage from falling debris during storms.
It's advisable to schedule professional inspections of the turret's foundation, framing, and overall condition to address any maintenance needs promptly. By following these maintenance tips, homeowners can ensure that their turret structure remains in excellent condition and retains its historical charm for years to come.
Modern Interpretations of Turret Design
In the realm of contemporary architecture, modern interpretations of turret design showcase a fusion of traditional elegance with innovative structural concepts to create distinctive and visually striking elements in building aesthetics. Modern turrets often feature wooden construction, adding warmth and charm to the overall design. The use of conical, dome-like, or mansard roofs in modern turret architecture allows for a diverse range of styles to be incorporated into the design.
Decorative elements play a significant role in modern turret design, with shingling and ornate carvings being common features that enhance the visual appeal of the structure. Careful planning is essential in the construction of modern turrets to determine the appropriate size, shape, and roof design that will complement the overall architectural composition.
Contemporary turret walls are typically curved, requiring specialized construction techniques to ensure adequate support and stability. These modern interpretations of turret design not only pay homage to the historical significance of this architectural element but also push the boundaries of creativity and innovation in contemporary building practices.
Frequently Asked Questions
What Is a Typical Feature of a Victorian Style House?
A typical feature of a Victorian style house is the intricate incorporation of various decorative elements that reflect the eclectic mix characteristic of the era. These homes often boast ornamental details like elaborate woodwork, unique roof designs, and distinctive turrets.
Turrets, originally functional for defense, took on a purely decorative role in Victorian architecture, providing a castle-like appearance and adding to the overall grandeur of the homes.
What Style of House Has a Turret?
When a house boasts a turret, it exudes an air of regal elegance, reminiscent of a castle's lofty tower. This architectural feature is a hallmark of Victorian Queen Anne style homes, showcasing a blend of eclectic elements and ornate designs.
Turrets are a defining characteristic of this architectural style, symbolizing the Queen Anne Revival movement. Their presence in a home often signifies a commitment to asymmetrical layouts and decorative embellishments, adding historical charm and visual appeal.
What Are the Architectural Details of Victorian Houses?
Victorian houses boast intricate details, showcasing ornate features like decorative trim, spindle work, and vibrant color schemes. These homes often exhibit asymmetrical facades, steep gabled roofs, and expansive porches with intricate railings.
Elaborate gingerbread trim, stained glass windows, and ornamental brackets further enhance the architectural charm. The use of various materials, such as wood, brick, and stone, adds to the visual appeal, creating a rich tapestry of Victorian-era design.
What Was the Architecture Like in the Victorian Era?
In the Victorian era, architecture was a blend of intricate details and grand designs. Houses featured ornate wood paneling, stained glass windows, and unique exterior flourishes. Towers, turrets, and dormers added asymmetry to the designs, creating a distinctive look. These homes often balanced functionality with artistic expression, showcasing craftsmanship in every corner. A stunning center hall colonial entryway could serve as the focal point of a residence, with sweeping staircases and intricate moldings that captivated visitors. The combination of elegance and eccentricity made Victorian architecture timeless and unforgettable.
Various substyles like Gothic Revival, Italianate, and Queen Anne showcased different characteristics, making each Victorian home unique. The era's architecture remains a timeless symbol of sophistication and elegance.
Conclusion
In conclusion, the turret on a Victorian-style house stands tall and proud like a crown atop a regal structure, symbolizing the grandeur and elegance of the Victorian era.
Its intricate design elements and historical significance add a touch of sophistication and uniqueness to British Victorian architecture.
As a classic feature that continues to define the charm of Victorian-style homes, the turret remains a timeless symbol of the architectural beauty and craftsmanship of the past.
- About the Author
- Latest Posts
Introducing Ron, the home decor aficionado at ByRetreat, whose passion for creating beautiful and inviting spaces is at the heart of his work. With his deep knowledge of home decor and his innate sense of style, Ron brings a wealth of expertise and a keen eye for detail to the ByRetreat team.
Ron’s love for home decor goes beyond aesthetics; he understands that our surroundings play a significant role in our overall well-being and productivity. With this in mind, Ron is dedicated to transforming remote workspaces into havens of comfort, functionality, and beauty.
Architecture Home Styles
How Do Ranch Homes Cost More? A Comprehensive Guide
Curious about why ranch homes can cost more than two-story homes? Explore the nuanced factors influencing this pricing dynamic in the real estate market.
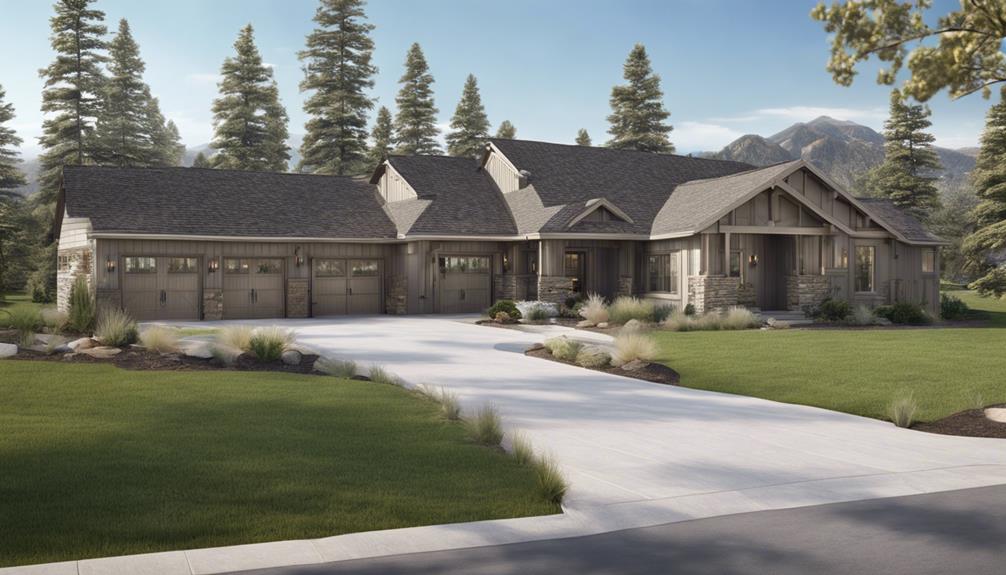
While investigating the factors impacting the price of ranch-style homes, it is interesting to discover that in certain markets, ranch homes can have a price premium of up to 10% compared to two-story homes.
The reasons behind this pricing dynamic delve into various aspects that go beyond mere square footage considerations. From unique architectural features to the impact of location and energy efficiency trends, understanding why ranch homes cost more offers a nuanced perspective on the real estate landscape.
Let's uncover the intricacies of this pricing phenomenon together.
Key Takeaways
- Ranch homes cost more due to their unique architectural features and design elements that enhance visual appeal.
- The spacious single-level layout and easy accessibility contribute to the overall cost of ranch homes.
- Energy efficiency measures and superior construction materials justify the premium pricing of ranch homes.
- Location, market influence, and resale value trends significantly impact the cost of ranch homes in the real estate market.
Unique Architectural Features
When considering the higher costs associated with ranch homes, one can't overlook the significance of their unique architectural features. Ranch homes often boast long, low-pitched roofs, open floor plans, wider eaves, large windows, and attached garages. These distinctive elements contribute to the appeal of ranch homes but also increase construction costs.
The single-story design of ranch homes requires a larger footprint per square foot compared to multi-story homes. This larger footprint means more materials are necessary for the expansive roof and foundation, adding to the overall cost of construction. Additionally, architectural details like exposed beams, large porches, and clean, simple lines are common in ranch home designs, further enhancing their visual charm.
While these features undoubtedly contribute to the unique aesthetic of ranch homes, they also play a significant role in driving up the costs associated with building and owning these properties.
Spacious Single-Level Layout
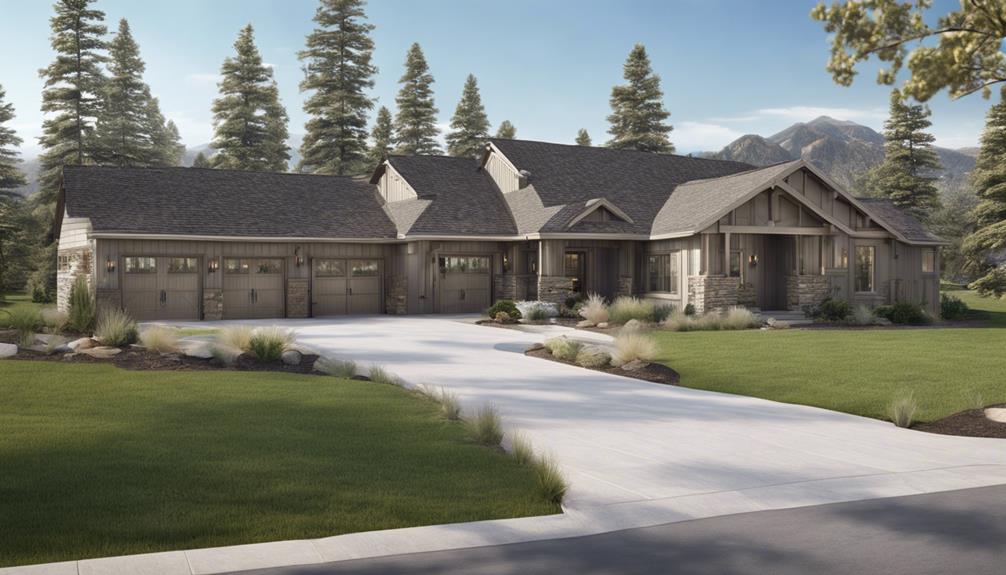
The open floor plan of ranch homes allows for a seamless flow between rooms, creating a spacious and airy feel. Easy accessibility throughout the single-level layout caters to individuals of all ages and abilities.
Versatile living spaces in ranch homes provide flexibility for various functions, but these features add to the overall cost of construction.
Open Floor Plan
Often overlooked in the discussion of ranch homes, the open floor plan is a defining feature that contributes significantly to their appeal and cost. Ranch homes typically feature this design, providing a spacious single-level layout that appeals to many buyers. The seamless flow between living spaces enhances the overall sense of spaciousness, creating a modern and inviting atmosphere.
Additionally, the absence of stairs in a single-level design improves accessibility and convenience for residents of all ages. However, this increased square footage required for all living areas on one level contributes to a higher overall cost. Furthermore, the larger common areas like living rooms and kitchens within the open floor plan can impact the cost of finishes and materials, adding to the premium associated with ranch homes.
Easy Accessibility
Moving from the discussion of the open floor plan to the topic of easy accessibility in ranch homes, the spacious single-level layout stands out as a key factor driving up the overall cost of these properties. With all living spaces conveniently located on one floor, ranch homes require more space overall, leading to a larger footprint and subsequently higher construction and design costs.
The appeal of easy accessibility in ranch homes comes with a price, as the single-level layout necessitates a greater investment in main level finish costs, significantly impacting the per square foot cost. The innovative design of ranch homes, focused on providing a seamless and accessible living experience, contributes to their higher overall cost compared to traditional two-story homes.
Versatile Living Spaces
When considering the versatile living spaces of ranch homes, one immediately notices the seamless integration of comfort and functionality throughout the spacious single-level layout. This design element contributes to the overall higher cost of ranch homes compared to two-story options.
Here are some key factors that make the living spaces in ranch homes stand out:
- Open floor plans that enhance natural light and airflow.
- Accessibility features integrated into the design for ease of movement.
- Seamless indoor-outdoor transitions for a connected living experience.
- Customization options to cater to individual preferences and lifestyle needs.
Impact of Location
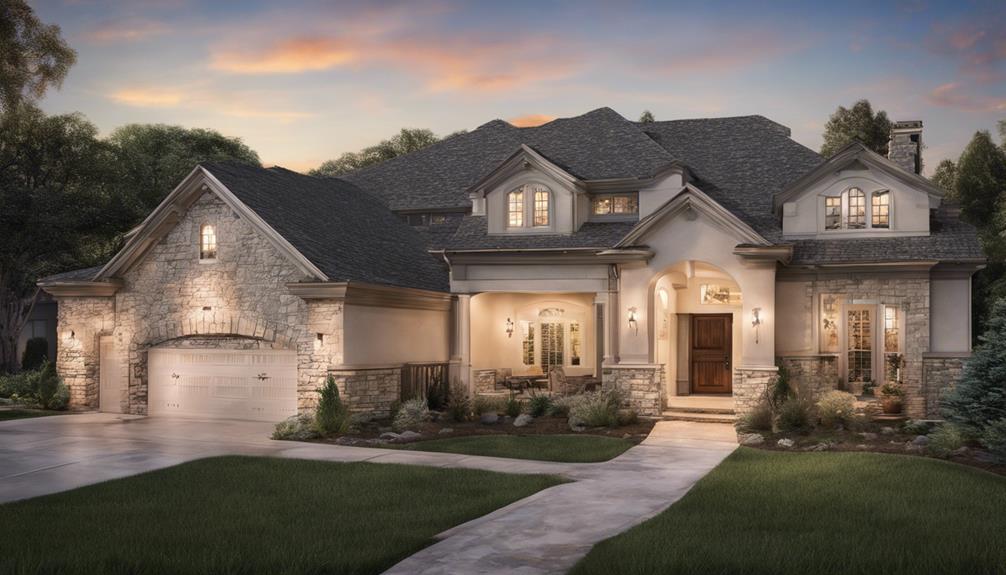
When considering the impact of location on ranch home prices, it becomes evident that sought-after areas often come with a premium cost. Factors such as proximity to amenities, quality of schools, and ease of transportation all contribute to the valuation of ranch homes in a particular location.
Desirable neighborhoods with higher property values tend to drive up the overall cost of ranch homes, reflecting the influence of location on pricing and demand.
Location Influences Pricing
Location greatly influences the pricing of ranch homes, with prime areas commanding significantly higher prices due to desirable amenities and demand. Factors such as proximity to city centers, good schools, parks, waterfronts, upscale neighborhoods, and high demand all play a crucial role in determining the cost of ranch homes. The location of a ranch home can impact its value based on neighborhood safety, convenience, and current market trends. Understanding how location influences pricing is essential for buyers and sellers alike to make informed decisions in the real estate market.
- Proximity to city centers, parks, and waterfronts can increase the cost of ranch homes.
- Ranch homes in prime locations with good schools, amenities, and views tend to be more expensive.
- Location in upscale neighborhoods or areas with high demand can lead to higher prices for ranch homes.
- Factors like neighborhood safety, convenience, and market trends play a key role in determining the pricing of ranch homes in different locations.
Demand Affects Value
Demand plays a significant role in shaping the value of ranch homes in various locations, reflecting the dynamic interplay between consumer preferences and market forces. In highly desirable areas, ranch homes are often in high demand, leading to increased prices.
Proximity to amenities like schools, parks, and shopping centers can further drive up demand and consequently the value of these properties. Factors such as neighborhood quality and safety also heavily influence the desirability of ranch homes in specific locations.
Additionally, limited availability of ranch homes in sought-after areas can create a sense of urgency among buyers, resulting in higher prices. It's essential to consider market trends and economic conditions in a particular location, as these can significantly impact the demand and ultimately the value of ranch homes.
Quality of Construction Materials
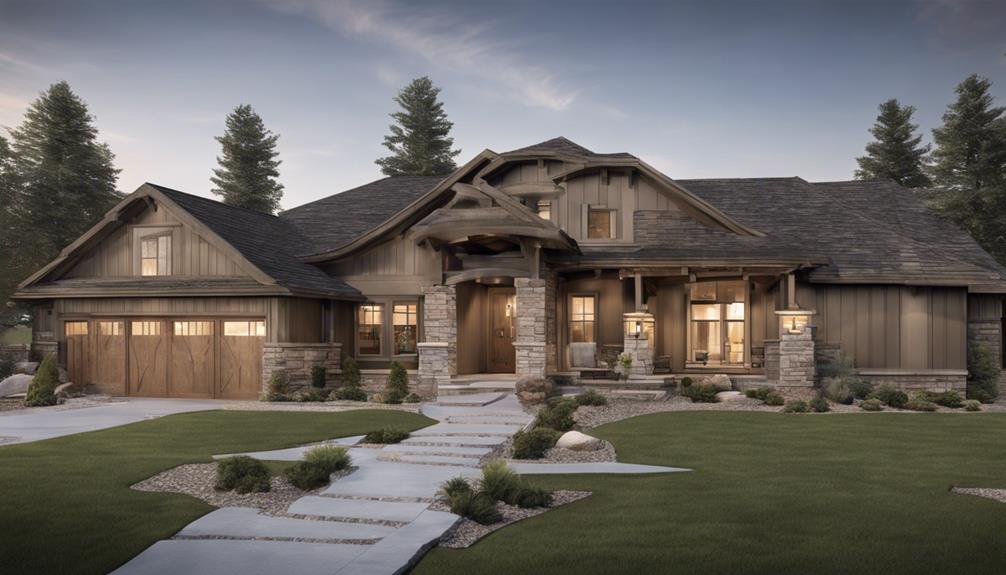
Using premium construction materials in ranch homes not only enhances their structural integrity but also adds to their overall cost due to the quality and durability required. Ranch homes often utilize higher quality materials to meet the larger footprint and increased structural demands they present. The cost of these premium materials, such as high-grade lumber and finishes, significantly contributes to the overall expense of constructing a ranch home. Commonly employed materials like hardwood flooring, stone countertops, and custom cabinetry further elevate the construction costs. Additionally, ranch homes may necessitate increased insulation, roofing materials, and exterior finishes, all of which impact the overall construction expenditure. The durability and longevity of superior construction materials in ranch homes justify the initial investment and play a significant role in enhancing the resale value of these properties.
- High-grade lumber and finishes contribute to structural integrity.
- Common use of hardwood flooring, stone countertops, and custom cabinetry.
- Increased insulation and roofing materials are often required.
- Superior construction materials justify the initial investment and enhance resale value.
Energy Efficiency Considerations
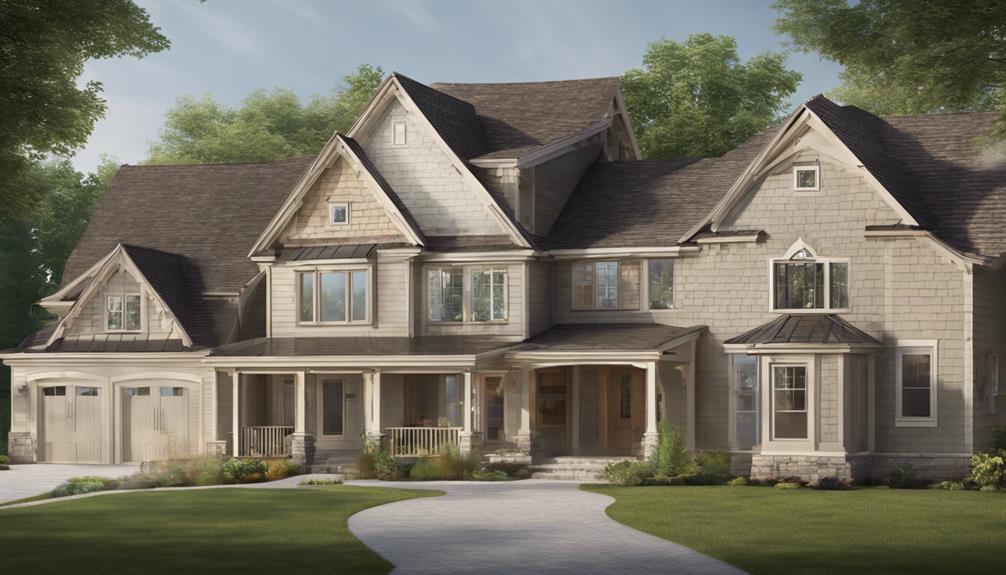
Considering the energy efficiency implications of ranch homes, their design and construction must prioritize measures to mitigate potential heat loss and optimize energy utilization. Ranch homes, with their single-story layout, often have more exterior walls than two-story homes, leading to increased energy loss. The larger footprint of ranch homes exposes more surface area to the elements, necessitating additional insulation to regulate heat gain and loss effectively. Energy-efficient windows and doors play a crucial role in reducing energy costs and ensuring indoor comfort. Proper sealing and insulation in the attic and basement are essential for optimizing energy efficiency in ranch homes. To illustrate the impact of energy efficiency considerations, the table below compares key features of ranch homes with traditional two-story homes:
| Energy Efficiency Feature | Ranch Homes | Two-Story Homes |
|---|---|---|
| Exterior Wall Surface Area | More exterior walls | Less exterior walls |
| Insulation Requirements | Additional insulation often required | Standard insulation levels |
| Impact of Window and Door Quality | Crucial for reducing energy costs | Also important but less impact |
Demand and Market Trends
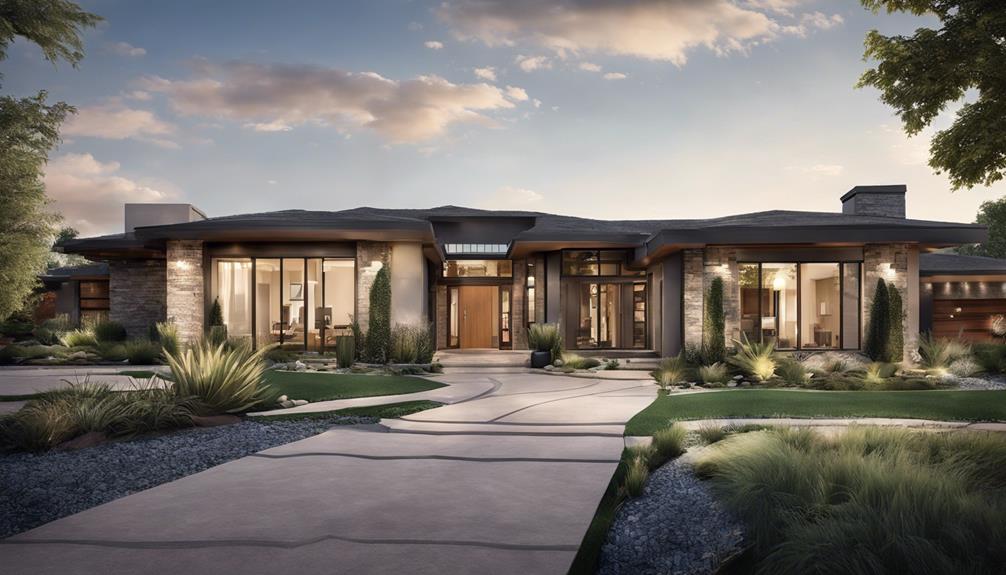
Having explored the energy efficiency considerations of ranch homes, it's important to now shift our focus to the current demand and market trends shaping the real estate landscape. Ranch homes have gained popularity in the market primarily due to the appeal of larger basement spaces. The presence of finished basements in ranch homes has significantly contributed to increased buyer interest, showcasing their potential and attracting buyers looking for extra living space. This trend has led to a growing market demand for ranch homes with finished basements, subsequently driving up their overall cost.
In contrast, two-story homes may offer cost savings in terms of square footage compared to ranch homes, but the unique allure of ranch homes with their spacious basements has carved out a distinct niche in the real estate market.
- Increased buyer interest in ranch homes with finished basements
- Growing market demand for ranch homes with extra living space
- Unique allure of ranch homes contributing to their popularity
- Distinct niche carved out in the real estate market
Resale Value and Appreciation
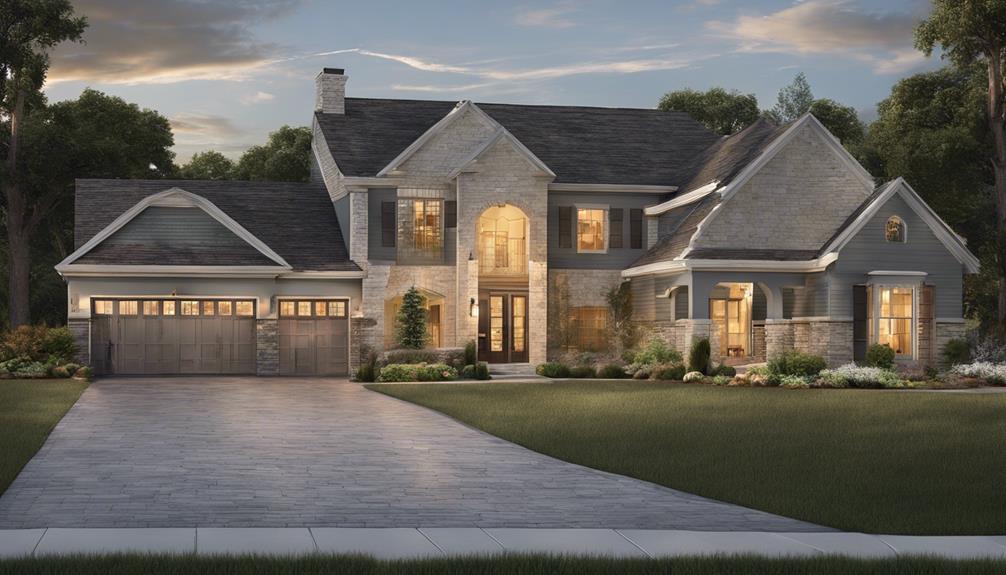
Ranch homes with finished basements typically command higher resale values compared to those without, reflecting the added value and desirability of these properties in the real estate market. Finished basements in ranch homes can significantly increase the overall appreciation rate of the property. The added living space and functionality of a finished basement contribute to the long-term value of ranch homes. Buyers often prioritize homes with finished basements, leading to higher demand and appreciation for ranch properties. The investment in finishing a basement in a ranch home can pay off in terms of increased resale value and appreciation over time.
| Benefits of Finished Basements in Ranch Homes |
|---|
| Increased Resale Value |
| Higher Appreciation Rate |
| Added Living Space |
| Enhanced Functionality |
| Elevated Desirability |
Frequently Asked Questions
Why Are Ranch-Style Homes More Expensive?
Ranch-style homes are more expensive due to their larger footprint, requiring more land and materials. The main level finish and amenities add to the cost. With all living spaces on one level, ranch homes need more space.
Larger finished basements also contribute to the higher overall cost. The market demand for ranch homes with finished basements has surged, elevating their prices.
Why Do Ranches Cost More Than Colonials?
When comparing ranch homes to Colonials, the larger footprint and all living spaces on the main level of ranch homes contribute to their higher cost. The main level finish significantly impacts the per square foot cost, making ranch homes more expensive overall.
In contrast, Colonials typically have a smaller footprint and additional living space on the second floor, resulting in a lower cost per square foot.
What Are the Disadvantages to a Ranch-Style House?
When considering the disadvantages of a ranch-style house, it's important to note factors like:
- Limited privacy due to the single-level layout
- Potential difficulty in maintaining temperature control throughout the home
- Higher construction costs associated with the larger footprint and sprawling design
Additionally, resale value can be a concern in certain markets where ranch homes may not fetch as high a price as two-story homes.
Are Ranches More Expensive Than 2 Stories?
Yes, ranch homes are generally more expensive than two-story houses. The larger footprint and main level finish requirements of ranch homes contribute to their higher cost per square foot. This design necessitates more space, impacting overall pricing compared to two-story homes.
Market trends also show increased popularity in ranch homes with finished basements, further elevating their total cost relative to two-story options.
Conclusion
In conclusion, ranch homes aren't just homes – they're luxurious havens that embody elegance, comfort, and sophistication.
The cost of these architectural masterpieces may be higher, but the value they bring is priceless.
From their unique features to their single-level layout, ranch homes stand out as the epitome of modern living.
So, if you're looking for a home that truly reflects your style and status, investing in a ranch home is the way to go.
- About the Author
- Latest Posts
Introducing Ron, the home decor aficionado at ByRetreat, whose passion for creating beautiful and inviting spaces is at the heart of his work. With his deep knowledge of home decor and his innate sense of style, Ron brings a wealth of expertise and a keen eye for detail to the ByRetreat team.
Ron’s love for home decor goes beyond aesthetics; he understands that our surroundings play a significant role in our overall well-being and productivity. With this in mind, Ron is dedicated to transforming remote workspaces into havens of comfort, functionality, and beauty.
Architecture Home Styles
How to Choose the Largest Shingle Manufacturers for Your Roof
Considering various factors is crucial when selecting the largest shingle manufacturers for your roof—find out what sets them apart!

Curious about how to choose the best shingle manufacturers for your roof? Have you ever thought about what important factors could impact this choice? When it comes to guaranteeing the strength and lifespan of your roof, selecting the correct manufacturer is crucial.
From material quality to warranty coverage, each aspect plays a crucial role in safeguarding your investment. But how do you navigate through the multitude of choices available in the market?
Let’s explore some essential considerations that can guide you towards making the best choice for your roofing needs.
Key Takeaways
- Evaluate reputation and track record of manufacturers like Owens Corning, GAF, and CertainTeed.
- Assess range of shingle options from basic to premium lines.
- Consider participation in programs for warranty coverage.
- Ensure successful roofing project by considering manufacturer reputation.
Criteria for Selecting Shingle Manufacturers
When choosing shingle manufacturers for your roof, it’s essential to carefully consider specific criteria to ensure the best outcome for your investment. Evaluating the reputation and track record of shingle manufacturers like Owens Corning, GAF, and CertainTeed is crucial. These companies have established themselves in the industry with quality products.
Additionally, assessing the range of shingle options offered by each manufacturer is important. Look into their basic, mid-tier, and premium lines to find the best match for your budget and preferences.
Furthermore, investigating the availability of contractor certification programs provided by the manufacturers is a key factor. These programs ensure that the installation of the shingles is done correctly, providing warranty coverage for your roof. By participating in these programs, you can have peace of mind knowing that your investment is in good hands.
Consider these aspects when selecting a shingle manufacturer to guarantee a successful roofing project.
Considerations for Roofing Material Quality
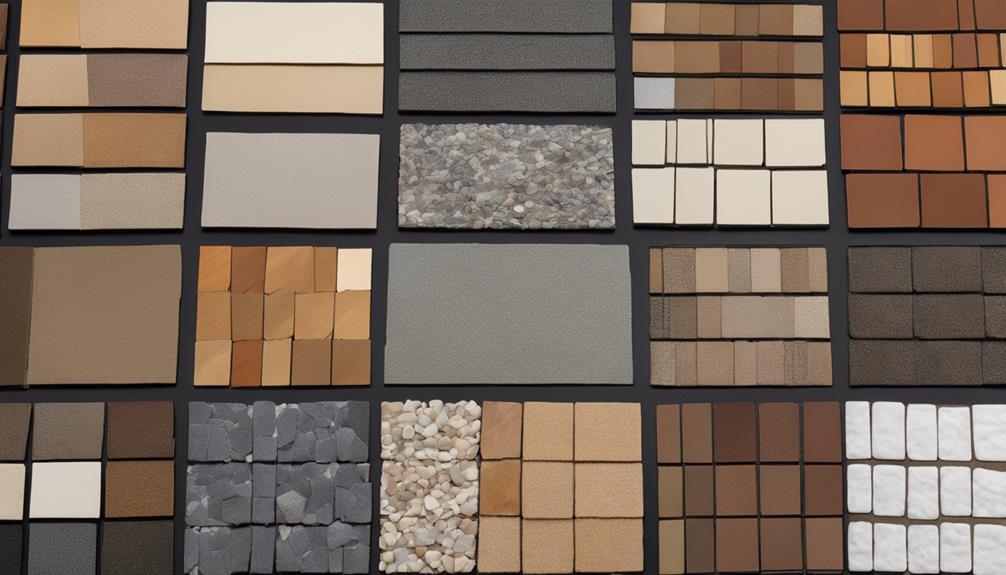
Considering roofing material quality is paramount in ensuring the longevity and durability of your roof. When selecting the best shingle manufacturer for your roofing needs, it’s essential to focus on the durability and longevity aspects provided by the materials.
Here are key considerations to keep in mind:
- Material Composition: Look for manufacturers that offer shingles made from high-quality materials like fiberglass or asphalt, ensuring longevity and resistance to harsh weather conditions.
- Warranty Coverage: Opt for manufacturers that provide extensive warranty coverage, indicating their confidence in the durability of their products and offering you peace of mind.
- Energy Efficiency Features: Choose manufacturers that incorporate energy-efficient technologies into their shingles, not only enhancing longevity but also reducing energy costs over time.
Importance of Manufacturer Reputation
When choosing a shingle manufacturer for your roof, it’s vital to consider their track record and customer experiences with the brand.
A manufacturer’s reputation can speak volumes about their product quality and reliability in the long run.
Manufacturer’s Track Record
Manufacturer reputation serves as a crucial indicator of the quality, reliability, and customer satisfaction that a company provides in the roofing industry. When assessing a manufacturer’s track record, consider the following:
- Longevity: Established brands like GAF, Owens Corning, and CertainTeed have a proven history of producing top-quality shingles, showcasing their commitment to excellence over time.
- Expertise: Look for manufacturers with demonstrated experience in the industry, as this indicates their ability to provide consistent and durable roofing solutions.
- Innovation: Research a manufacturer’s history, customer reviews, and industry certifications to ensure they offer innovative products that meet the latest standards and trends in the roofing market.
Customer Experiences With Manufacturer
Exploring the experiences customers have had with shingle manufacturers offers valuable insights into the reputation and overall satisfaction associated with different brands in the roofing industry. High-quality shingles not only protect your home but also enhance its aesthetic appeal. When selecting a manufacturer, consider the feedback from online reviews to gauge customer satisfaction. A manufacturer with a positive reputation is likely to have satisfied customers who vouch for the product’s durability and performance. Roofing contractors often rely on reputable manufacturers to ensure the quality of their work, making it essential to choose a manufacturer with a track record of customer satisfaction. Below is a table summarizing key aspects to consider when evaluating customer experiences with manufacturers:
Aspect Importance Consideration Quality High Durability, material, and warranty Reputation High Customer feedback and industry standing Customer Service Moderate Responsiveness, support, and communication
Assessing Shingle Durability and Longevity
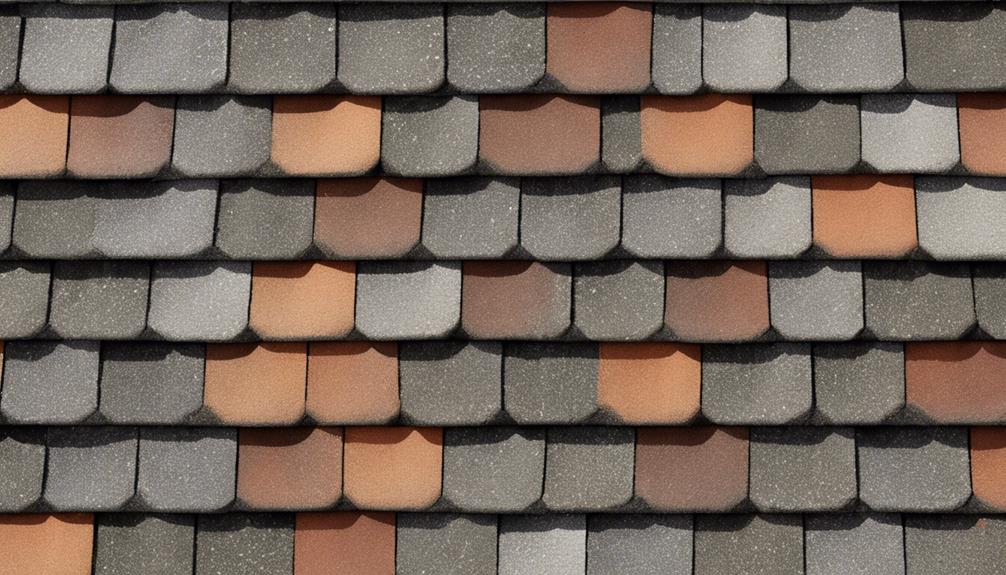
How can we determine the durability and longevity of shingles for our roof? Assessing the durability and longevity of roofing shingles is essential to ensure a long-lasting and reliable roof. Here are three key factors to consider when evaluating shingle durability and longevity:
- Material Quality: High-quality shingles from reputable manufacturers like Owens Corning, GAF, and CertainTeed are designed to withstand impact and harsh weather conditions. Look for shingles with superior material quality to ensure longevity.
- Installation: Proper installation is crucial for maximizing the lifespan of your shingles. Ensure that the shingles are installed according to manufacturer guidelines by certified professionals to prevent premature wear and damage.
- Maintenance: Regular maintenance, such as inspections and repairs, can significantly impact the longevity of your shingles. By addressing issues promptly and following maintenance recommendations, you can extend the lifespan of your roof.
Warranty Coverage and Protection
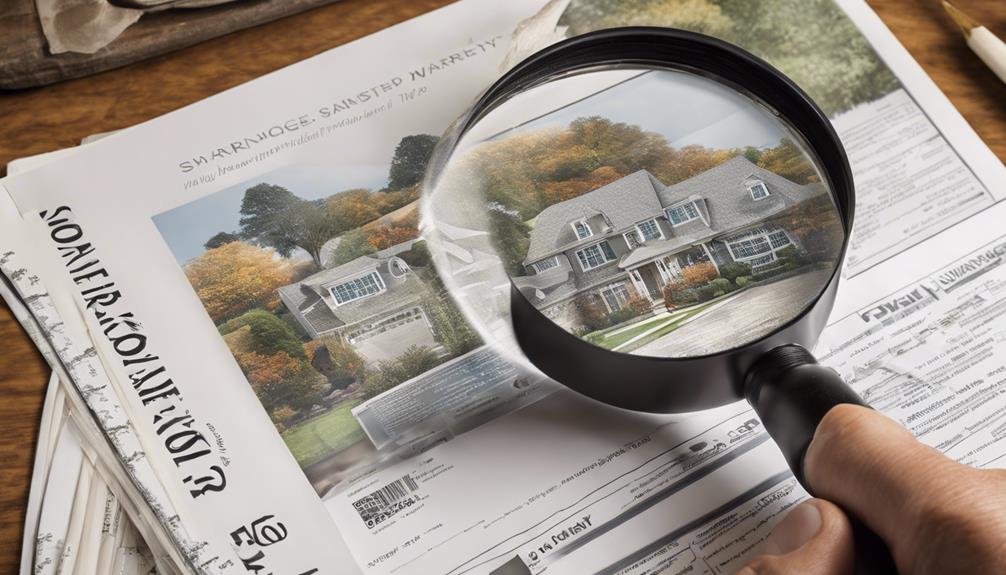
Assessing the durability and longevity of roofing shingles is essential to ensure a long-lasting and reliable roof. Understanding the specifics of warranty coverage from top manufacturers like GAF, Owens Corning, and CertainTeed plays a crucial role in guaranteeing long-term protection and maintenance of your roof.
Warranty coverage varies among these leading shingle manufacturers, with protection plans ranging from 25 to 50 years. GAF stands out by providing a lifetime limited warranty on its shingles, offering extensive protection against manufacturing defects. Owens Corning’s TruPROtection® period includes warranty coverage for up to 50 years, safeguarding against issues like algae growth and color fading. CertainTeed’s SureStart PLUS warranty covers labor costs for up to 50 years and includes a 15-year StreakFighter® warranty against algae staining.
Properly understanding the details of warranty coverage ensures that you make an informed decision when selecting shingles, ultimately securing the long-term protection and maintenance of your roof.
Making an Informed Decision
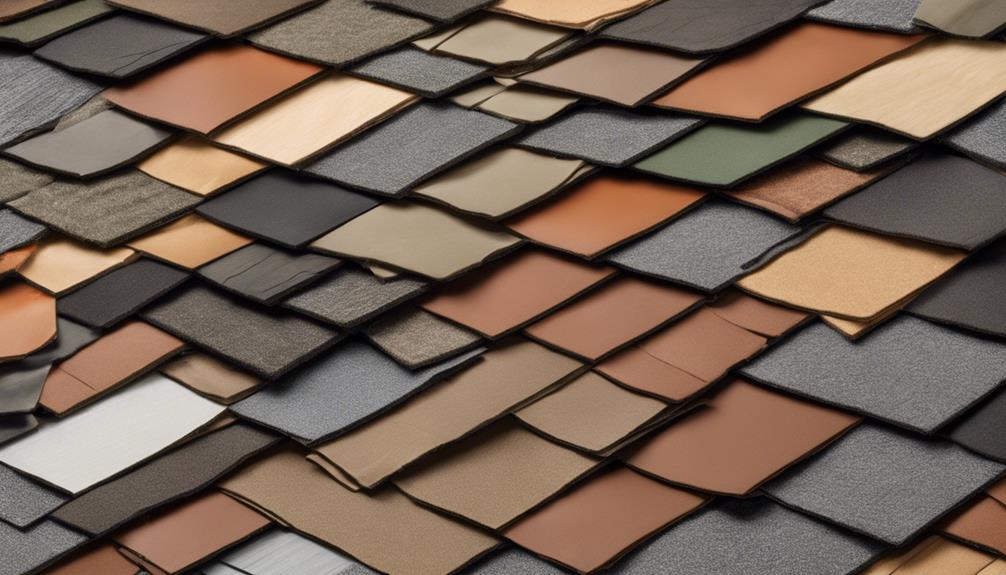
When choosing a shingle manufacturer for your roof, it’s crucial to research reliable options, compare product quality, and consider warranty coverage. By examining these key points, you can make an informed decision that prioritizes the longevity and protection of your home.
Taking the time to evaluate these factors will lead to a choice that aligns with your needs and ensures a durable and aesthetically pleasing roof.
Researching Reliable Manufacturer Options
Considering various top shingle manufacturers such as Owens Corning, TAMKO, Atlas Roofing, CertainTeed, and GAF is crucial when researching reliable options for your roofing needs. To make an informed decision, delve into the year founded, headquarters location, and annual revenue statistics of each manufacturer.
Explore the types of roofing shingles available and their contractor certification programs. Evaluate the reputation and track record of the shingle manufacturers in the roofing industry to ensure reliability and performance.
Look into the range of shingle options from basic to premium lines to match your budget and preferences. Consider any additional benefits like warranties, discounts, and customer support offered by the manufacturer to enhance your roofing experience and investment. When considering how to pick roofing shingles, evaluate factors such as durability, weather resistance, and curb appeal to ensure they align with your home’s needs and aesthetic. It’s also important to check for eco-friendly options or energy-efficient shingles that can help reduce utility costs over time. Lastly, seek recommendations or reviews to gain insights into real-world performance and reliability before making a final decision.
Comparing Product Quality
To make an informed decision when comparing product quality among top shingle manufacturers like GAF, Owens Corning, and CertainTeed, consider their reputation for high-quality and durable shingles. These roofing products are known for their exceptional wind resistance, ensuring your roof can withstand harsh weather conditions.
Each of these shingle brands offers a wide selection of styles to suit different aesthetic preferences while prioritizing energy efficiency by reflecting sunlight and reducing heat absorption. Despite initial cost variations, all three manufacturers provide cost-effective solutions due to the longevity of their products and comprehensive warranties.
When choosing among these top manufacturers, it’s essential to weigh personal preferences, budget considerations, and specific roofing needs to select the best option for your home.
Considering Warranty Coverage
Exploring the warranty coverage provided by different shingle manufacturers reveals essential details for safeguarding your roofing investment. When considering warranty coverage, it’s crucial to:
- Review Warranty Length: Look for shingle manufacturers like GAF, Owens Corning, and CertainTeed that offer warranties up to 50 years, ensuring long-term protection for your roof.
- Understand Warranty Details: Pay attention to transferability, coverage for labor and materials, and exclusions for specific conditions to make an informed decision that aligns with your needs.
- Assess Customer Support: Evaluate the manufacturer’s reputation in honoring warranty claims and providing customer support throughout the warranty period, ensuring you receive assistance when needed.
Carefully examining these factors will help you choose a manufacturer that stands behind their product and provides reliable customer support.
Frequently Asked Questions
Who Is the Largest Roof Shingle Manufacturer?
We know the largest roof shingle manufacturer is GAF. They’ve made a significant impact in North America’s roofing industry. Their reputation for quality and innovation sets them apart.
When considering shingle manufacturers, GAF’s track record speaks volumes. We recommend exploring their offerings for your roofing needs.
Who Is the Best Shingle Manufacturer?
When it comes to choosing the best shingle manufacturer, it’s crucial to consider factors like durability, energy efficiency, and product range.
Owens Corning stands out for its longevity and high revenue, while GAF is known for its durable and weather-resistant shingles.
CertainTeed offers diverse styles and energy-efficient options.
TAMKO Building Products caters to specific market needs with regional variations, and Atlas Roofing specializes in innovative technologies and high-performance shingles.
What Is the Best Selling Roof Shingle?
The best-selling roof shingle in the US is the 3-tab asphalt shingle, highly favored for its affordability and ease of installation. It comes in various colors, offers a 20-30 year warranty, and provides decent protection for residential roofs.
Despite its simplicity, it remains a top choice for budget-conscious homeowners and contractors. Shingle manufacturers like GAF, Owens Corning, and IKO produce high-quality 3-tab shingles, contributing to their popularity in the market.
Which Shingle Manufacturer Has the Best Warranty?
When considering shingle manufacturers, it’s crucial to assess warranty coverage. Owens Corning, GAF, CertainTeed, TAMKO, and Atlas Roofing Corporation all offer impressive warranties.
Owens Corning’s Lifetime Warranty covers manufacturing defects and algae resistance.
GAF’s Lifetime Limited Warranty includes protection against wind damage up to 130 mph.
CertainTeed provides a comprehensive Lifetime Limited Warranty covering manufacturing defects, algae resistance, and wind damage.
TAMKO offers coverage for defects, wind damage up to 110 mph, and algae resistance.
Atlas Roofing Corporation’s Premium Protection Period Warranty includes protection for defects, algae resistance, and wind damage up to 130 mph.
Conclusion
After thorough research and consideration, we’ve discovered that selecting the largest shingle manufacturers for your roof is a crucial decision that can impact the longevity and performance of your home.
By evaluating criteria such as material quality, reputation, durability, warranty coverage, and making an informed decision, you can ensure that your roof is protected and enhances the overall value of your property.
Choose wisely and invest in the best for your home.
- About the Author
- Latest Posts
Introducing Ron, the home decor aficionado at ByRetreat, whose passion for creating beautiful and inviting spaces is at the heart of his work. With his deep knowledge of home decor and his innate sense of style, Ron brings a wealth of expertise and a keen eye for detail to the ByRetreat team.
Ron’s love for home decor goes beyond aesthetics; he understands that our surroundings play a significant role in our overall well-being and productivity. With this in mind, Ron is dedicated to transforming remote workspaces into havens of comfort, functionality, and beauty.
Architecture Home Styles
Creating a Modern Space With Neoclassical Style: a How-To Guide
Navigate the fusion of neoclassical elegance and modern flair in your space, discovering the secrets to a harmonious design blend.
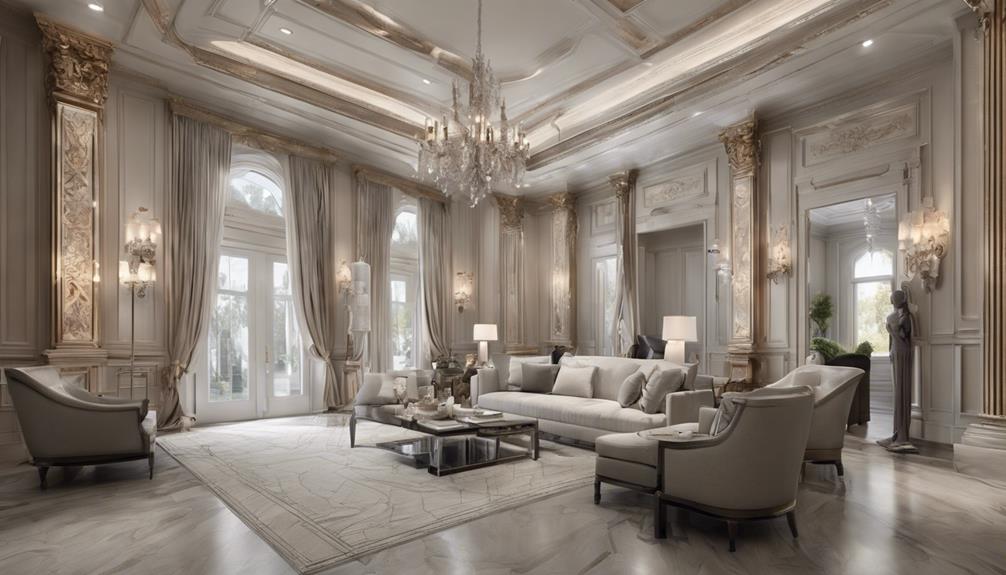
When transforming a downtown loft into a neoclassical sanctuary, we faced the challenge of seamlessly mixing elegance with modern style. Balancing traditional architectural features with a contemporary design layout can be a delicate task.
How can one successfully merge the elegance of neoclassical design with the sleekness of modern aesthetics?
Key Takeaways
- Infuse classical motifs like columns and pediments for a touch of grandeur in a modern space.
- Create a serene ambiance with a pale color palette and symmetrical design for neoclassical elegance.
- Incorporate opulent materials such as marble and brass to add sophistication and luxury.
- Blend traditional elements like wall molding and regal furnishings with contemporary flair for timeless beauty.
Neoclassical Interior Design Overview
In exploring the realm of Neoclassical interior design, we delve into a world where symmetry reigns supreme, architectural elements stand as timeless guardians, and contemporary nuances dance elegantly with tradition. It is a style that marries the grandeur of the past with the clean lines and subtle sophistication of the present. The interplay between classical features such as ornate moldings and pilasters with sleek, minimalist accents creates a harmonious balance that feels both familiar and forward-thinking. This seamless blend has even influenced trends like ultra modern design in architecture, proving that innovation and tradition can coexist beautifully.
Neoclassical design captivates with its emphasis on balance and order, drawing inspiration from ancient Greek and Roman aesthetics. Design elements in Neoclassical interiors are meticulously curated to create a sense of grandeur and sophistication.
From the grandeur of large windows flooding spaces with natural light to the opulence of floor-to-ceiling curtains framing architectural details, every element plays a vital role in shaping the ambiance. The fusion of classical architectural features like columns, moldings, and pediments with modern sensibilities results in a space that exudes timeless elegance.
Neoclassical design elements, such as the use of muted tones complemented by accents of black, silver, or gold, add depth and drama to the overall aesthetic. This harmony between classical grandeur and contemporary flair defines the essence of Neoclassical interior design.
Understanding Neoclassical Elements
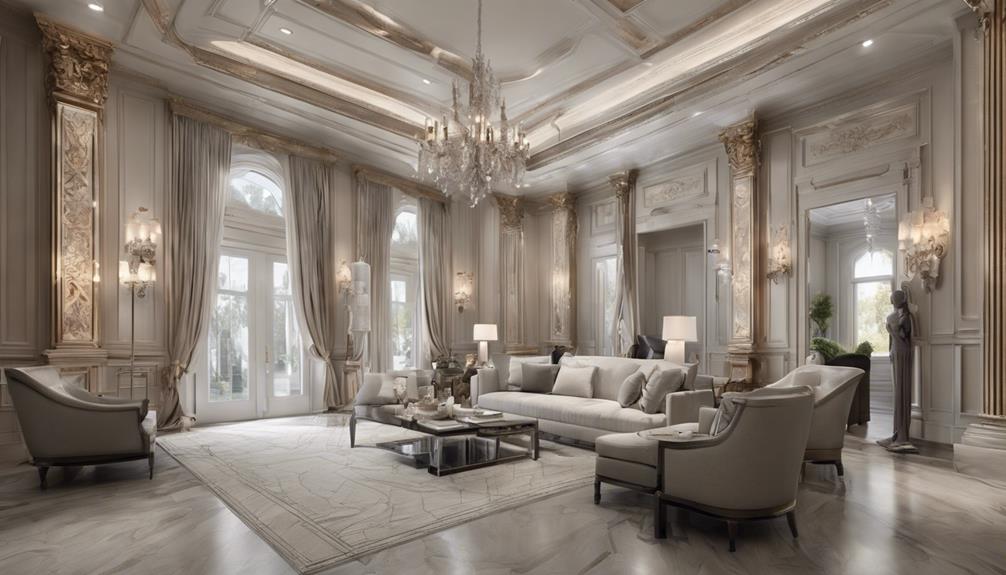
Let’s explore the essence of neoclassical design, where symmetry and pale hues converge to create a serene atmosphere. Classical motifs such as columns and pediments infuse spaces with a timeless charm, honoring tradition in a modern context.
The opulence of marble, brass, and luxurious fabrics elevates the aesthetic, while regal furnishings and ornate accessories complete the grandeur of neoclassical interiors.
Key Neoclassical Features
Embracing the essence of neoclassical design involves understanding and incorporating its key features, which exude a timeless elegance and sophistication through straight lines, symmetry, and a refined color palette. When aiming to create a modern space with neoclassical style, keep in mind the following essential elements:
- Architectural Details: Incorporate classical architectural elements like decorative moldings, columns, and pediments to add a sense of grandeur and history to your space.
- Color Palette: Opt for a pale color palette consisting of soft hues like whites, creams, light blues, and subtle grays to create a serene and harmonious atmosphere.
- Luxurious Materials: Utilize opulent materials such as marble, brass, and silk to elevate the elegance and sophistication of your neoclassical interior.
Incorporating Classical Elements
Transitioning into the realm of understanding neoclassical elements involves a deep appreciation for the classical intricacies that define this timeless design aesthetic. Neoclassical architectural features such as grand columns, intricate cornices, and elegant pilasters play a pivotal role in creating a sense of grandeur and sophistication. Wall molding, with its ornate detailing and symmetrical patterns, adds a touch of refinement to any space, elevating it to a level of classical elegance. To showcase these elements effectively, a balanced use of luxurious materials like marble and brass can further enhance the overall aesthetic. By incorporating these classical elements thoughtfully and strategically, one can create a space that exudes timeless beauty and opulence, capturing the essence of neoclassical style effortlessly.
Neoclassical Architectural Features Wall Molding Grand Columns Ornate Detailing Intricate Cornices Symmetrical Patterns Elegant Pilasters Refinement Luxurious Materials Timeless Beauty
Incorporating Neoclassical Colors
When considering neoclassical colors, we aim for an elegant color palette, embracing traditional and timeless tones. Soft hues like whites, creams, and pastels create a refined ambiance. Accent shades such as black, silver, or gold add depth and sophistication.
Elegant Color Palette
Incorporating a refined neoclassical color palette into your space can instantly elevate the ambiance to one of timeless elegance and sophistication. When focusing on an elegant color palette for your neoclassical design, consider the following:
- Muted and Soft Hues: Opt for whites, creams, and pastels to create a soothing and sophisticated atmosphere.
- Accent Shades: Incorporate touches of black, silver, or gold to highlight design elements and add a touch of luxury.
- Low-Contrast Schemes: Choose colors that offer a subtle contrast for a refined look that enhances the classical architectural elements in your space.
Traditional and Timeless Tones
As we explore the realm of neoclassical design further, we immerse ourselves in the allure of Traditional and Timeless Tones, where the essence of sophistication and eternal charm seamlessly merge with the curated color palette of whites, creams, and beiges. Neoclassical interiors exude elegance through muted and soft tones, creating a traditional and timeless look. To emphasize design elements, accent shades like black, silver, or gold are incorporated. Pops of color can be introduced using soft pastels and deep natural hues, enhancing the overall aesthetic. Neoclassical design focuses on low-contrast schemes, ensuring luxurious yet refined results. By selecting the right colors, a luxurious and elegant atmosphere is effortlessly achieved.
Neoclassical Color Palette Whites Soft Pastels Creams Deep Natural Hues Beiges Accent Shades
Dressing Windows Neoclassically
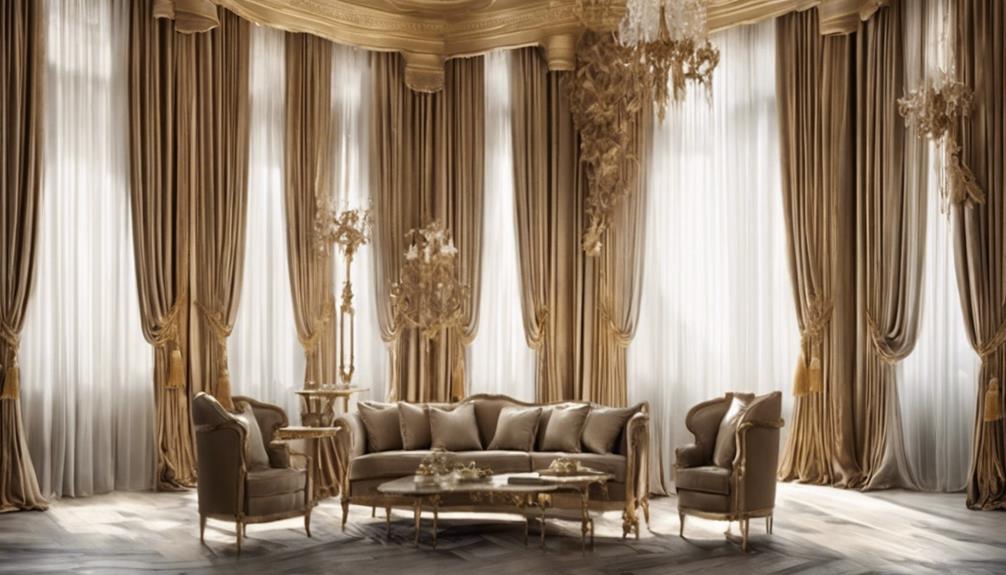
To infuse a touch of grandeur and sophistication into your space, embrace the opulent charm of neoclassical window dressing with sumptuous floor-to-ceiling curtains. Balancing the look of expansive windows and high ceilings with drapes is key in achieving a neoclassical aesthetic. Soften architectural features with curtains to create a balanced and symmetrical neoclassical interior. Opt for curtains that hang just off the floor or slightly puddle to enhance the elegance of neoclassical windows. Use curtains to emphasize symmetry and add a touch of refinement to neoclassical design.
Tips for Neoclassical Window Dressing:
- Embrace Opulence: Choose weighty materials like silk or velvet for a luxurious look.
- Create Symmetry: Use curtains to balance architectural features and high ceilings for a harmonious space.
- Elegant Drapery Length: Opt for curtains that hang just above the floor or slightly puddle to enhance the neoclassical elegance of your windows.
Neoclassical Decor Selection
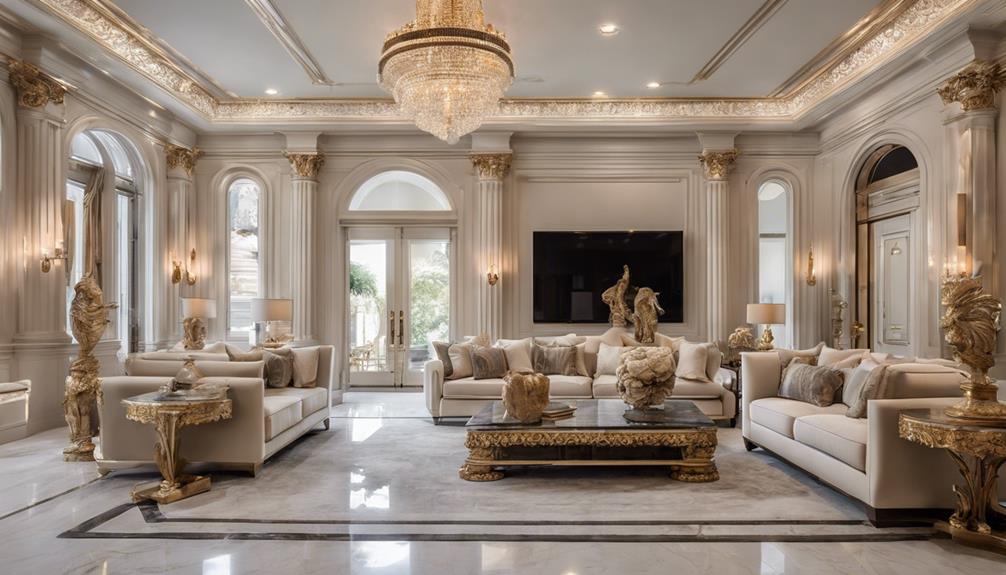
Let’s elevate the elegance of your neoclassical space through carefully curated decor selections that exude opulence and refinement.
When choosing neoclassical decor elements, opt for pieces like statues, vases, and mirrors to enhance the grandeur of the space. Select standalone decor items to maintain a sense of spaciousness and avoid clutter, ensuring a refined look that exudes sophistication.
Striking a balance between luxury and subtlety is key to achieving an authentic neoclassical style in your decor choices. Incorporate neoclassical motifs in accents such as pillows or rugs to infuse a touch of historical authenticity into the space.
Focus on selecting valuable decor pieces that not only catch the eye but also contribute to the overall neoclassical aesthetic you’re aiming for. By carefully curating your neoclassical decor selection, you can create a space that exudes timeless elegance and classical charm.
Neoclassical Architectural Details
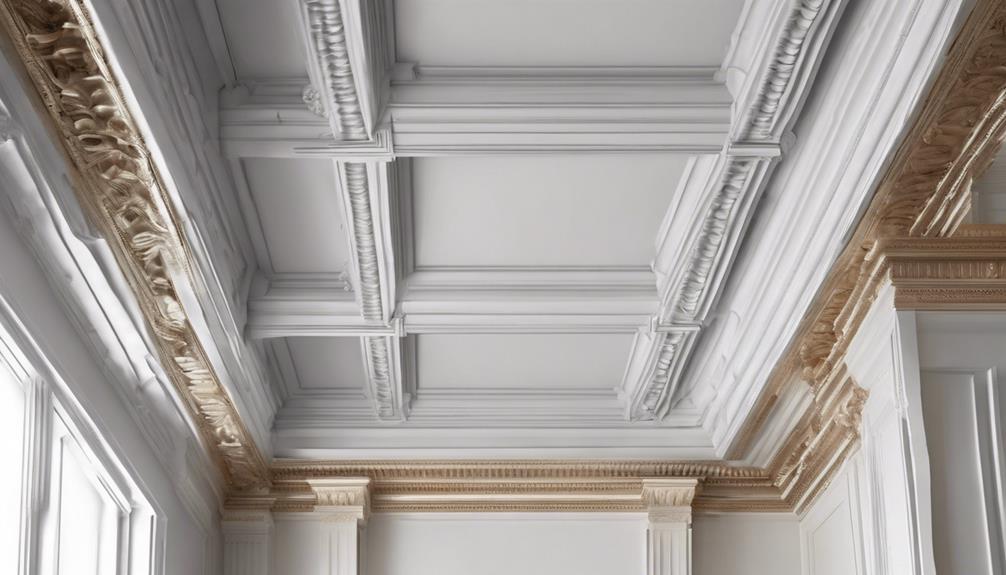
Let’s explore the exquisite world of neoclassical architectural details, where iconic column designs and ornate cornice molding reign supreme.
These elements, with their timeless elegance and classical grandeur, form the backbone of neoclassical design.
Iconic Column Designs
Embracing the essence of neoclassical architecture, the iconic column designs exude timeless grandeur and sophistication, inspired by the graceful forms of ancient Greek and Roman styles. These columns serve as both structural elements and ornamental features, elevating the aesthetic appeal of any space.
Here are three key aspects of iconic column designs in neoclassical architecture:
- Variety of Forms: Columns in neoclassical design, such as Doric, Ionic, and Corinthian, offer distinct characteristics that cater to different stylistic preferences.
- Intricate Detailing: The fluted shafts, capitals, and bases of neoclassical columns showcase meticulous craftsmanship, adding a touch of luxury and elegance.
- Vertical Symmetry: Neoclassical columns create a sense of verticality, imparting a harmonious balance and classical charm to modern interiors and exteriors.
Ornate Cornice Molding
Continuing our exploration of neoclassical architectural details, the ornate cornice molding stands out as a quintessential element that epitomizes elegance and grandeur at the intersection of walls and ceilings.
This intricate feature, with its floral patterns, dentil molding, and geometric shapes, exudes luxury and sophistication in a space. Crafted from plaster or wood, ornate cornice molding can be customized to match the room’s style and scale perfectly.
Not only does it define the transition between walls and ceilings, but it also accentuates the room’s height, creating a sense of opulence. By integrating this traditional neoclassical design technique, you infuse your modern space with a timeless charm and a touch of classical sophistication, setting the stage for a truly innovative interior.
Enhancing With Mirrors
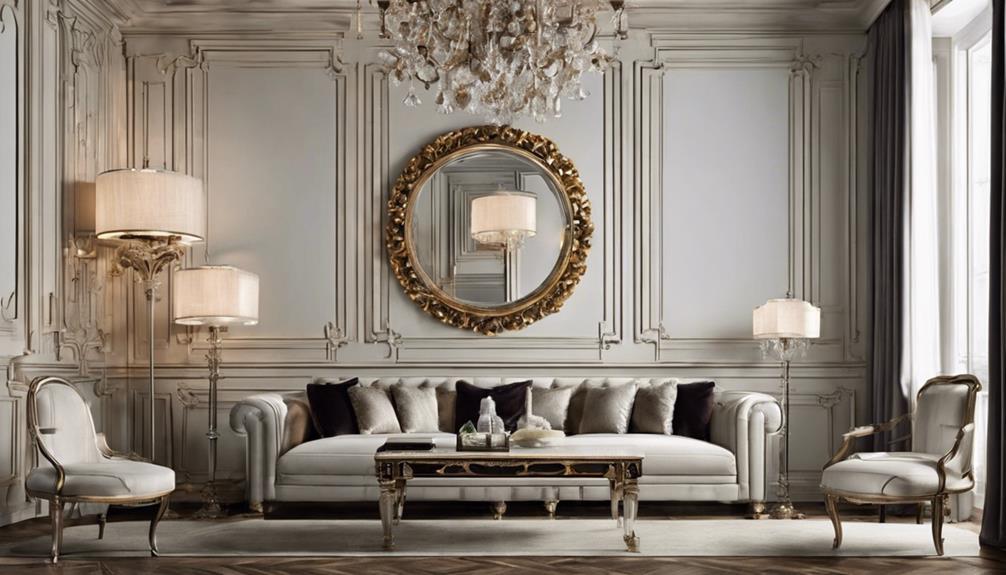
Enhance your neoclassical space with mirrors that exude elegance and sophistication, adding a touch of light and spaciousness to your room. When incorporating mirrors into your neoclassical interior, consider the following:
- Select Large Mirrors with Ornate Frames: Opt for mirrors with intricate detailing and elaborate frames to elevate the aesthetic of your space. The ornate design will complement the neoclassical style and create a focal point in the room.
- Strategic Placement for Light Reflection: Position mirrors strategically to reflect natural light and visually expand the room. Placing mirrors opposite windows or light sources can enhance brightness and create an illusion of more space, enhancing the neoclassical ambiance.
- Incorporate Classical Motifs: Choose mirrors with classical motifs such as Greek key patterns or Roman-inspired designs to infuse authenticity into your neoclassical decor. These motifs align with the historical influences of neoclassical design, adding a sophisticated touch to the overall look and feel of the space.
Neoclassical Flooring and Rugs
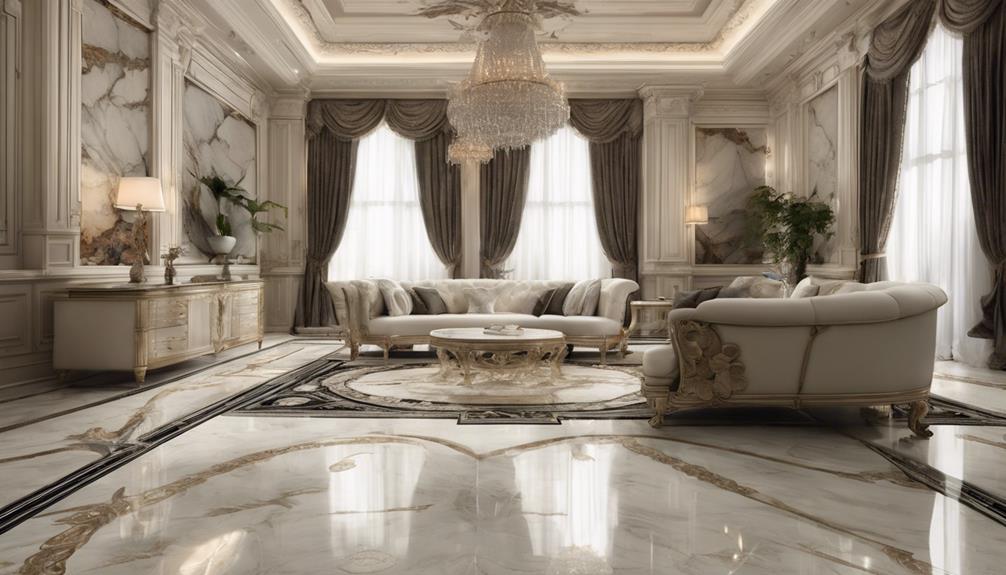
Neoclassical flooring and rugs exude opulence through the use of luxurious materials like marble, wood, and stone. These elements create a sense of timeless elegance in a space. When selecting rugs for a neoclassical design, opt for traditional patterns such as oriental motifs or geometric designs. These patterns add a touch of sophistication and refinement to the overall aesthetic. To complement the soft color palette often found in neoclassical interiors, consider choosing neutral-colored rugs that will enhance the classical look while maintaining a sense of harmony within the space.
Additionally, Persian rugs can introduce a layer of elegance and luxury to a neoclassical room. Their intricate patterns and rich colors can serve as a focal point, elevating the design to new heights. Area rugs with elaborate borders or medallions can further enhance the classical aesthetic, creating a sense of grandeur and opulence that’s characteristic of neoclassical style. By carefully selecting flooring and rugs that embody the principles of neoclassical design, you can transform your space into a sophisticated and timeless masterpiece.
Amplifying Scale in Design
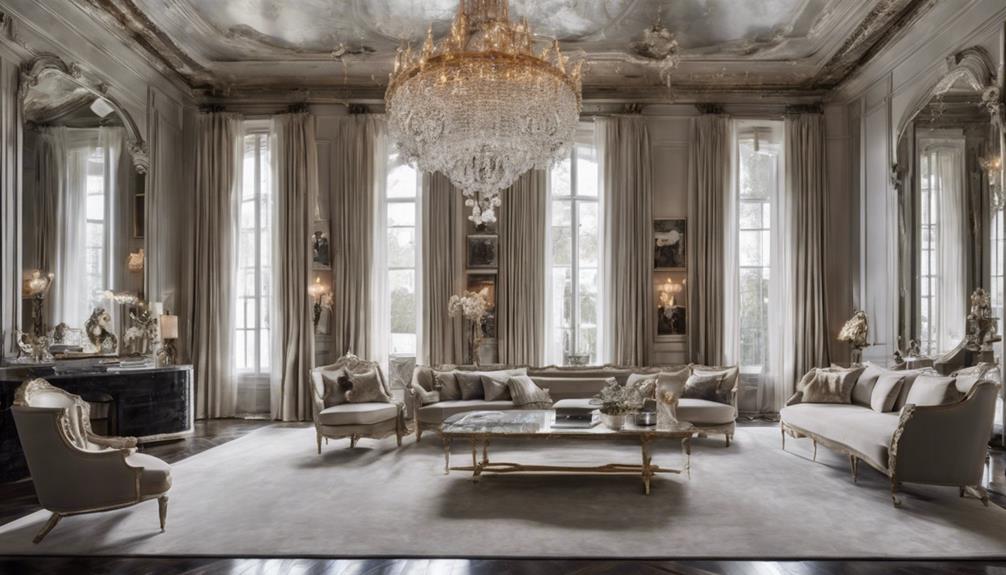
To create a sense of grandeur and sophistication in your neoclassical design, consider incorporating large-scale furniture pieces like a grand sofa or an oversized dining table. These pieces not only fill the space but also demand attention, making a bold statement in your design.
Additionally, statement lighting fixtures with intricate designs can enhance the sense of scale by drawing the eye upwards and adding a touch of elegance to the room.
Incorporating tall and imposing decorative elements such as floor-to-ceiling draperies or a towering bookcase can amplify the vertical scale, creating a sense of grandeur that’s characteristic of neoclassical design.
Lastly, choosing artwork or mirrors with substantial dimensions can fill up wall space effectively, adding to the overall sense of opulence in the room. By focusing on these key elements, you can create a space that exudes luxury and sophistication, staying true to the grand features of neoclassical design.
Achieving Symmetry in Decor
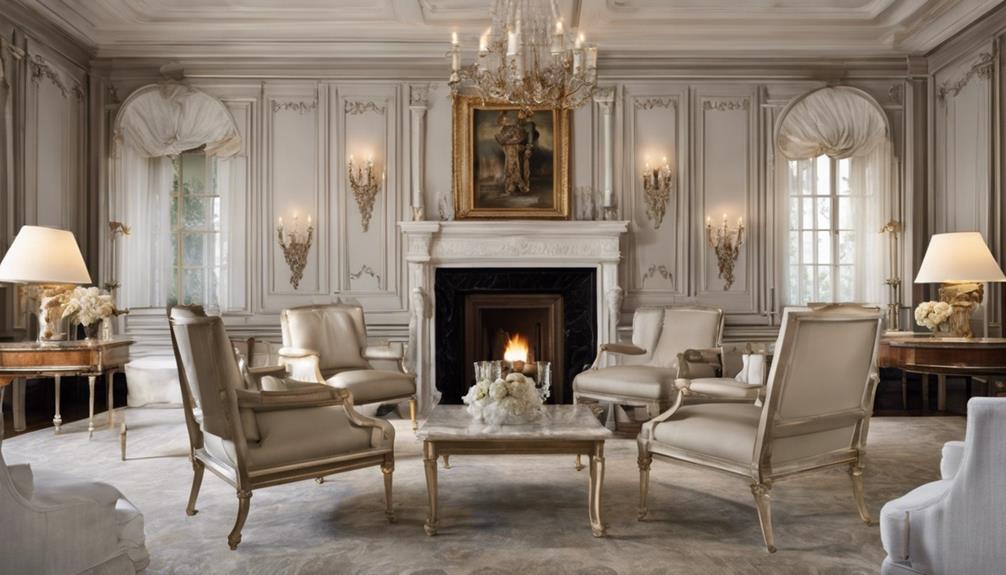
In neoclassical decor, symmetry reigns supreme, infusing spaces with a sense of balance and timeless elegance. Achieving symmetry in decor is key to capturing the essence of neoclassical interior design. To create a harmonious and visually appealing space, consider evenly spaced elements, mirror images, and matching pairs of furniture and decor items.
Symmetry in Neoclassical Decor Emphasizes Balance Enhances Elegance Creates Order Mirrored Arrangements Matched Pairs of Items Timeless Appeal Visual Harmony Precision in Design Classic Aesthetic Symmetrical Layouts Reflective Surfaces Innovative Symmetry Balanced Compositions Regal Symmetry Elegant Neoclassical Touch
Frequently Asked Questions
What Are the 5 Main Characteristics of Neoclassical Architecture?
Symmetry, clean lines, and geometric shapes define neoclassical architecture. Classical elements like columns, pediments, and decorative moldings add grandeur. Crown molding, chandeliers, and gold finishes bring opulence. Neutral colors, open spaces, and intricate details create a timeless design.
The White House, Capitol Building, and Monticello exemplify neoclassical beauty.
What Is Modern Neoclassical Design?
We see modern neoclassical design as a fusion of traditional neoclassical elements with contemporary flair. It embraces clean lines, minimalism, and classical motifs to strike a perfect balance. Symmetry, neutral tones, and opulent materials like marble and brass are key features.
What Are the 3 Types of Neoclassical Architectural Styles?
Neoclassical architectural styles encompass Greek Revival, Federal, and Palladian designs.
Greek Revival draws inspiration from ancient Greek architecture, while Federal style merges neoclassical elements with American motifs.
Palladian style, influenced by Andrea Palladio, emphasizes symmetry and classical motifs.
Each style carries unique characteristics and historical significance in the evolution of neoclassical design.
These styles offer a blend of tradition and innovation, providing a timeless appeal for modern spaces seeking classical elegance.
How to Design a Neoclassical House?
When designing a neoclassical house, we focus on symmetry, clean lines, and a refined color palette. Incorporate classical motifs like columns and pediments for an authentic look.
Luxurious materials such as marble and silk add elegance. Timeless furniture like chaise longues and pedestal tables enhance the style.
Opulent accessories like mirrors and chandeliers elevate the ambiance. By combining these elements, we create a space that exudes sophistication and classical charm.
Conclusion
As we wrap up our journey into creating a modern space with neoclassical style, some may argue that this design approach may feel too formal or traditional.
However, by seamlessly blending classical elements with contemporary touches, we can evoke a sense of timeless elegance and sophistication.
Imagine walking into a space where grand columns meet sleek minimalist decor, creating a harmonious balance that exudes luxury and refinement.
Embrace the beauty of neoclassical design and elevate your space to new heights of glamour.
- About the Author
- Latest Posts
Introducing Ron, the home decor aficionado at ByRetreat, whose passion for creating beautiful and inviting spaces is at the heart of his work. With his deep knowledge of home decor and his innate sense of style, Ron brings a wealth of expertise and a keen eye for detail to the ByRetreat team.
Ron’s love for home decor goes beyond aesthetics; he understands that our surroundings play a significant role in our overall well-being and productivity. With this in mind, Ron is dedicated to transforming remote workspaces into havens of comfort, functionality, and beauty.
-

 Vetted2 weeks ago
Vetted2 weeks ago15 Best Drip Irrigation Systems to Keep Your Garden Thriving
-

 Vetted5 days ago
Vetted5 days ago15 Best Sports Laundry Detergents for Keeping Your Activewear Fresh and Clean
-
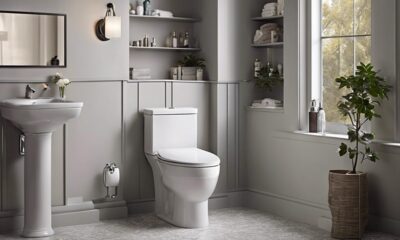
 Vetted7 days ago
Vetted7 days ago15 Best Tall Toilets for Seniors That Combine Comfort and Safety
-

 Vetted2 weeks ago
Vetted2 weeks ago15 Best Dish Scrubbers to Keep Your Kitchen Sparkling Clean
-

 Beginners Guides3 weeks ago
Beginners Guides3 weeks agoDesigning Your Retreat Center – Essential Tips
-
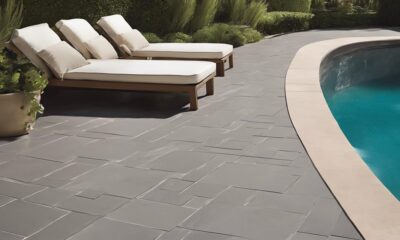
 Vetted4 weeks ago
Vetted4 weeks ago15 Best Tile Adhesives for Outdoor Use – Top Picks for Durable and Weather-Resistant Installations
-

 Beginners Guides4 weeks ago
Beginners Guides4 weeks agoAre Retreats Profitable
-
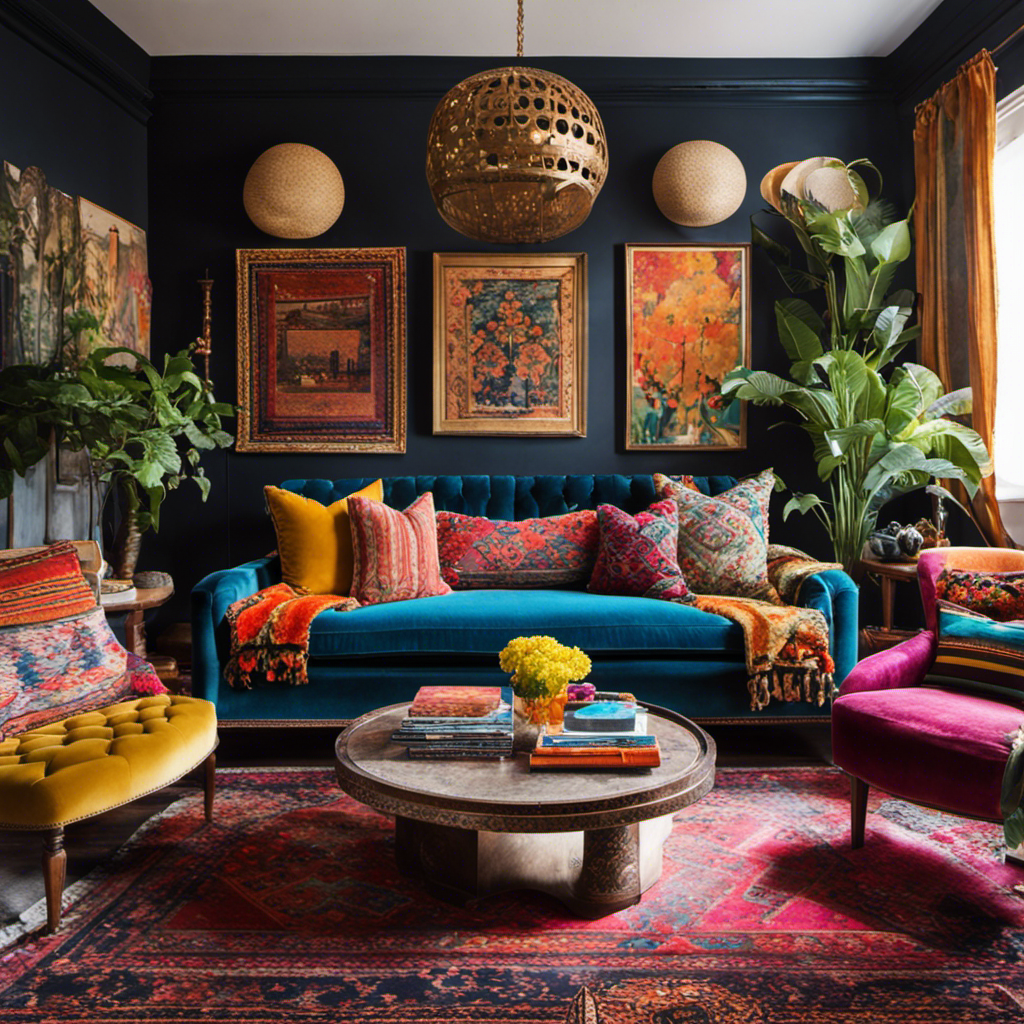
 Decor2 weeks ago
Decor2 weeks agoWhat Is Eclectic Home Decor










